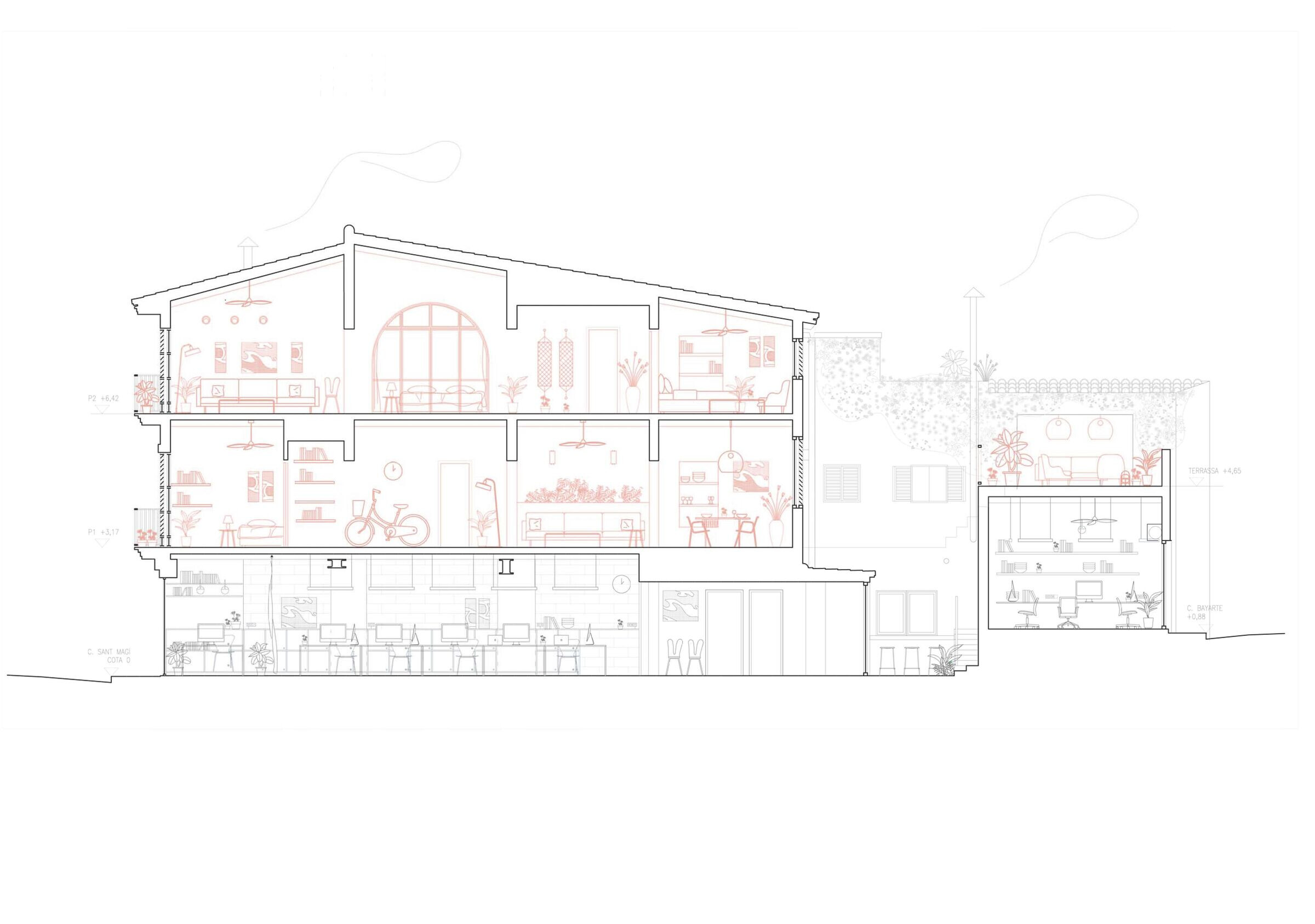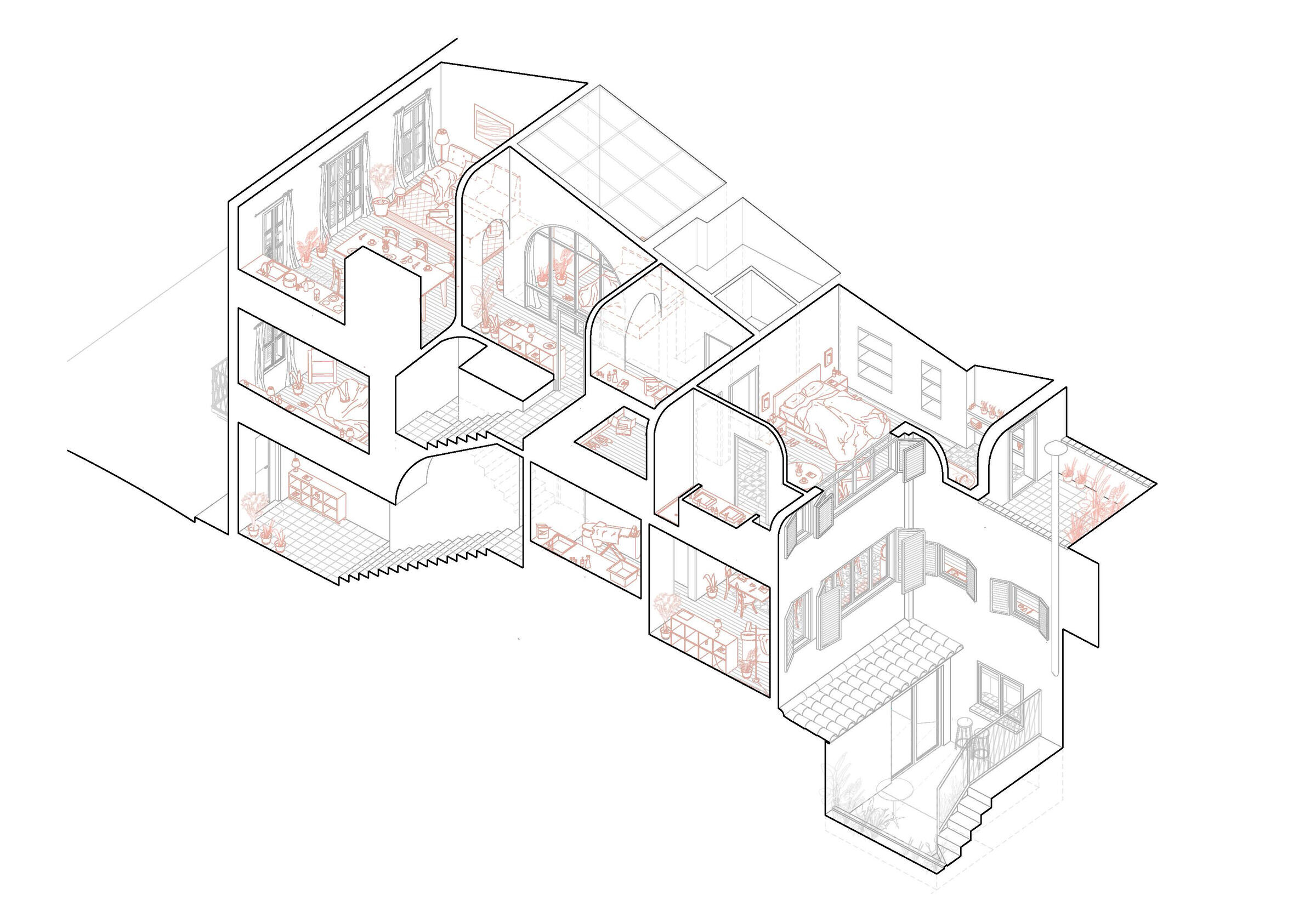In Palma de Mallorca’s historic center, a three-story building renovation in Carrer de Sant Magi balances recovery of the existing with a need for updating. Two luxury flats are located on the upper floors, while the ground floor houses a coworking space.
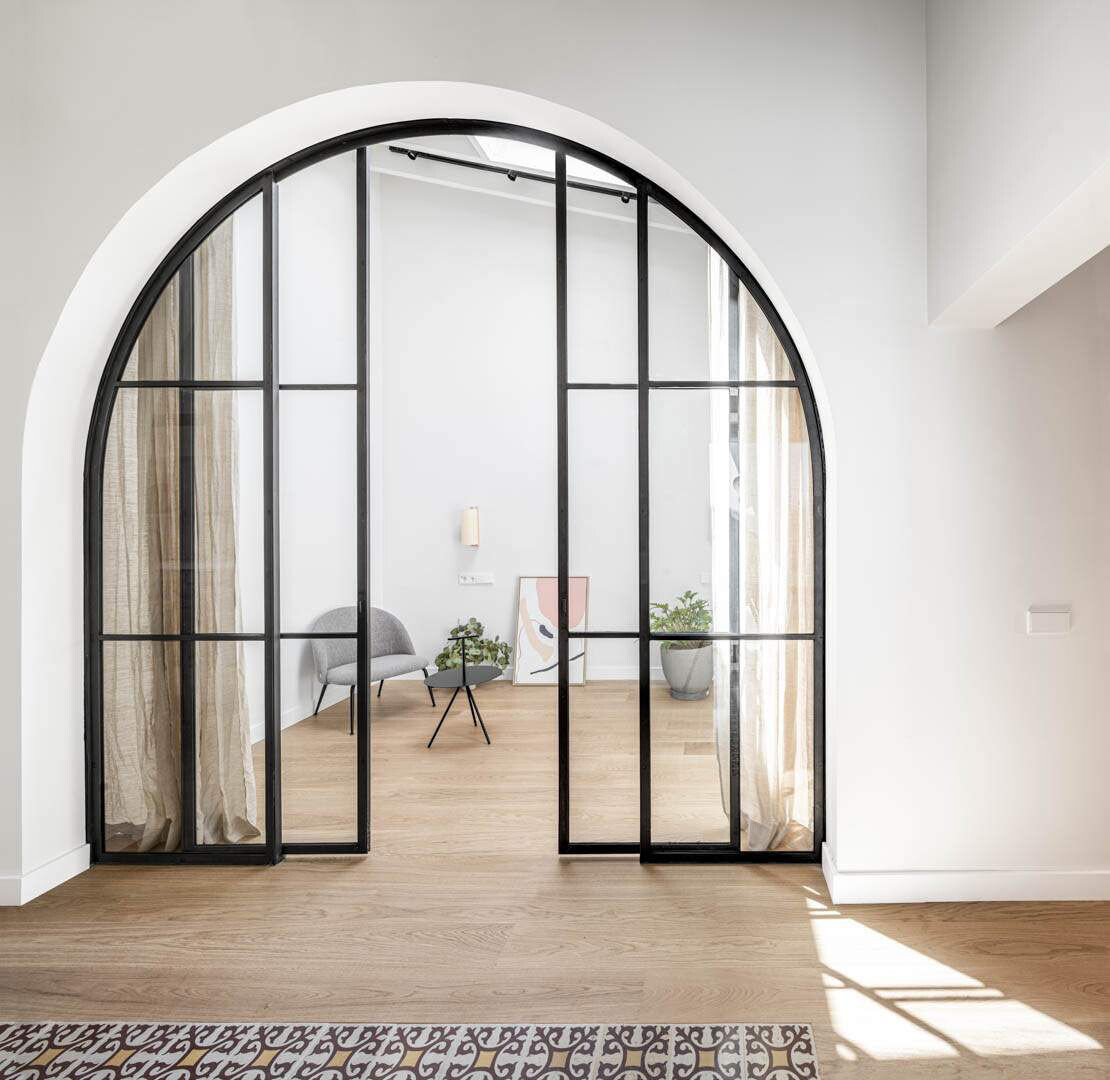
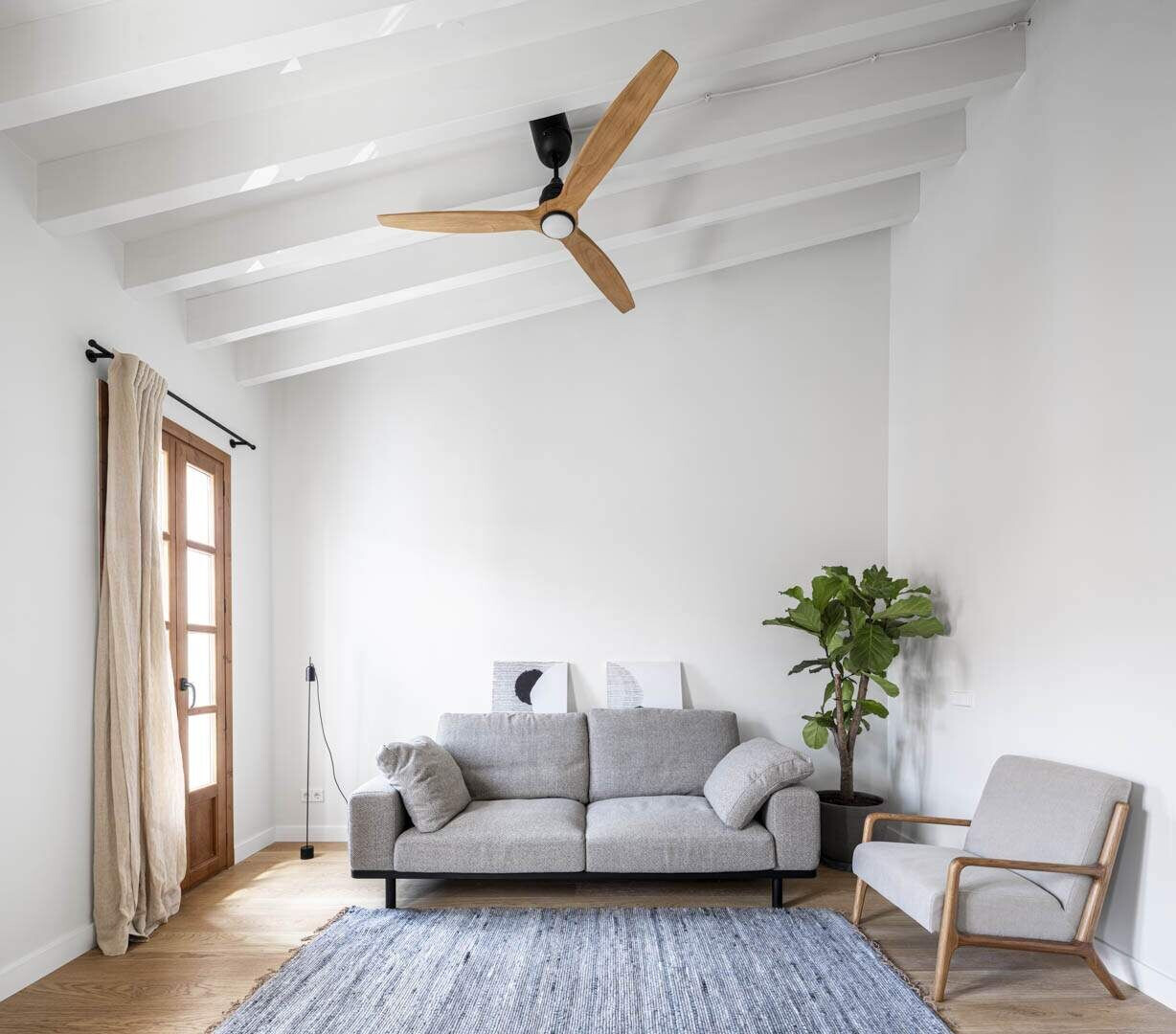
In order to enhance the traditional morphology of the local heritage, each domestic space occupies an entire floor. Although they share similar characteristics, the apartments display a different programmatic approach toward the building’s intimacy. First-floor common areas are organized towards the back of the plot, facing the patio for peace and quiet. In contrast, the second-floor apartment common spaces face the main street of Sant Magì, while the suite overlooks the patio.
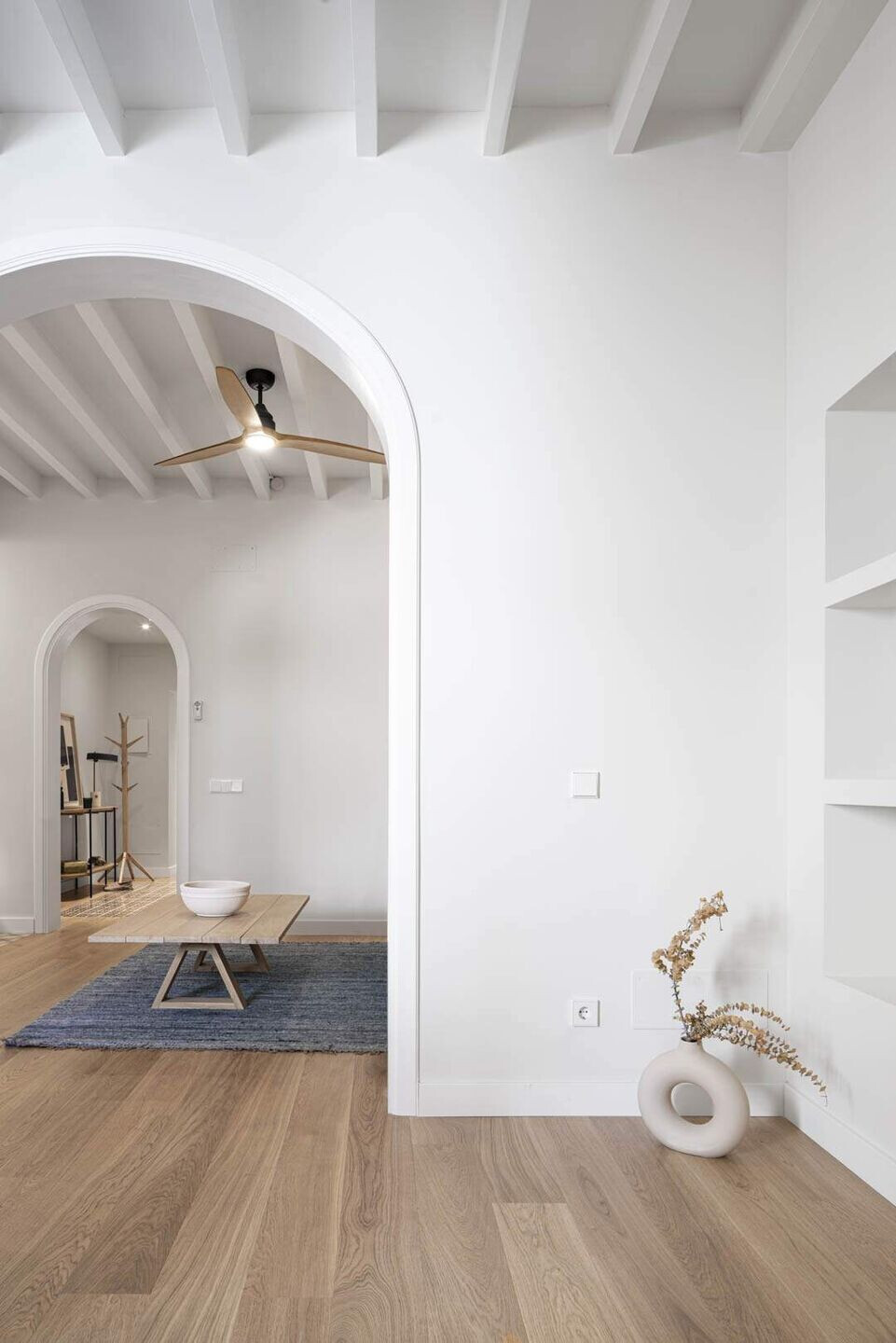
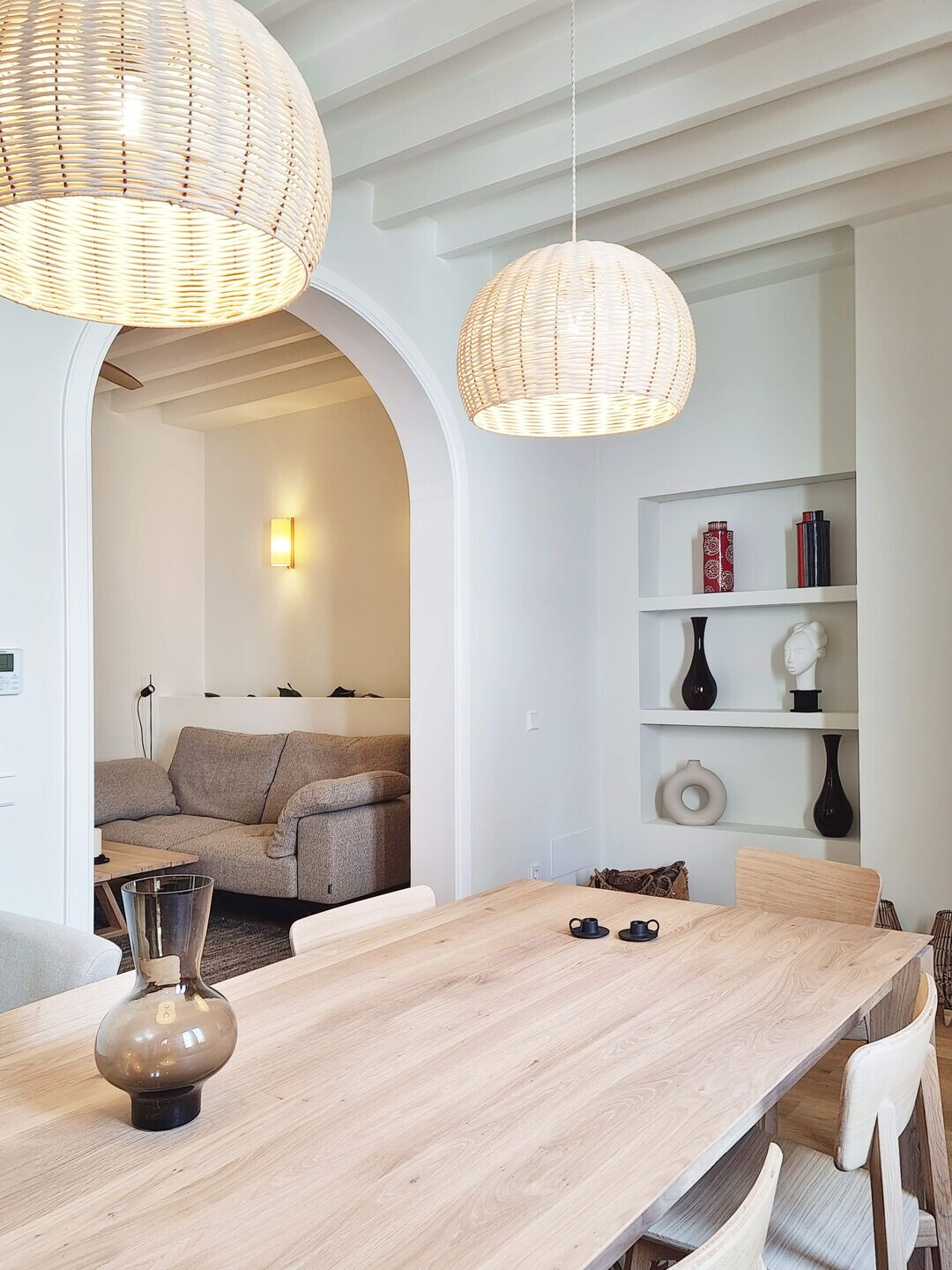
Cherishing the island’s style, the flats are designed with simplicity: Its bespoke special features are what sets them apart from one to another. Located on the first floor, the living area of the first flat accommodates a custom-designed fireplace. On the second floor, you can find a central guest room with an arched steel frame and glass wall that gives the space a refined atmosphere.
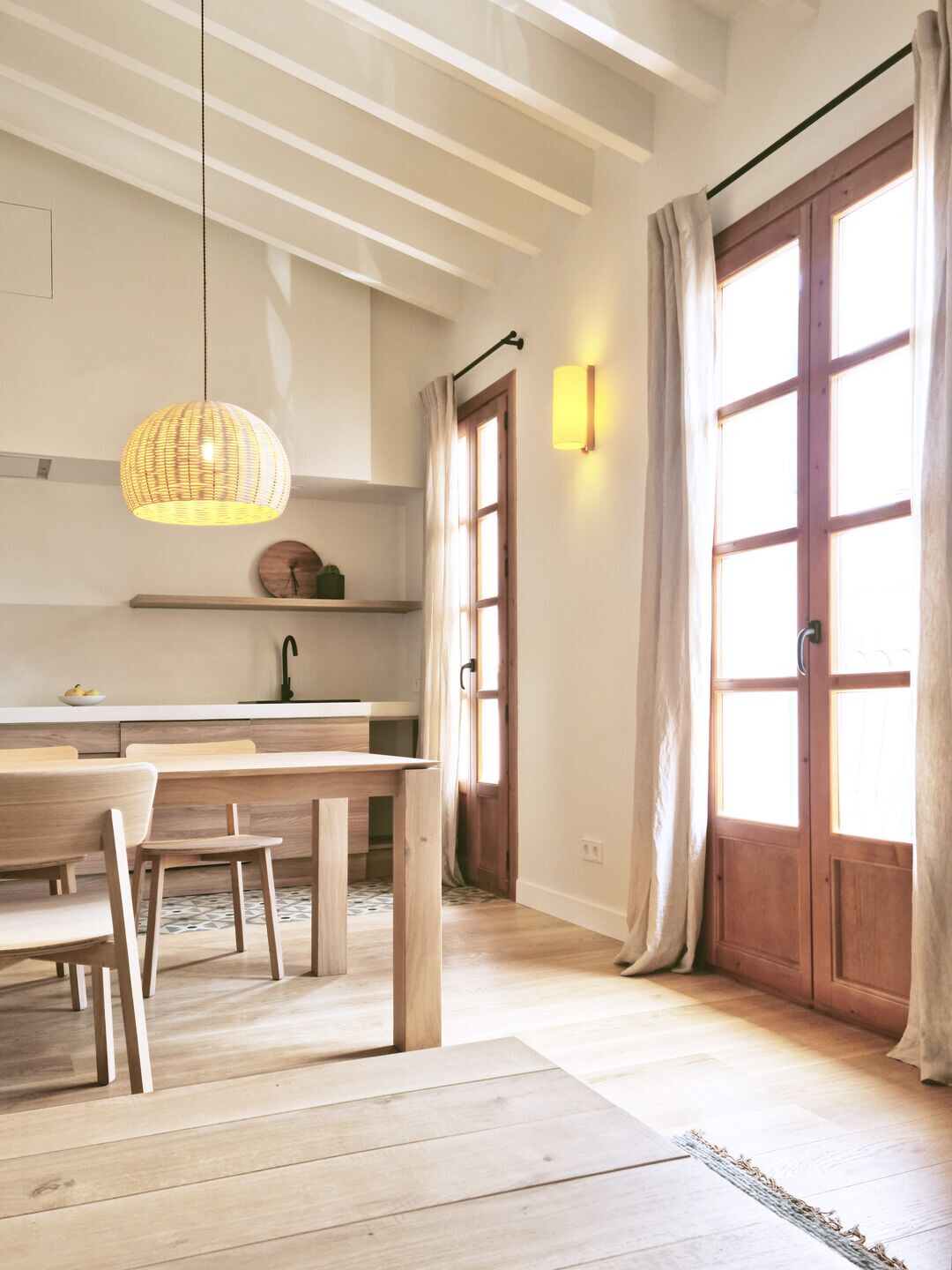
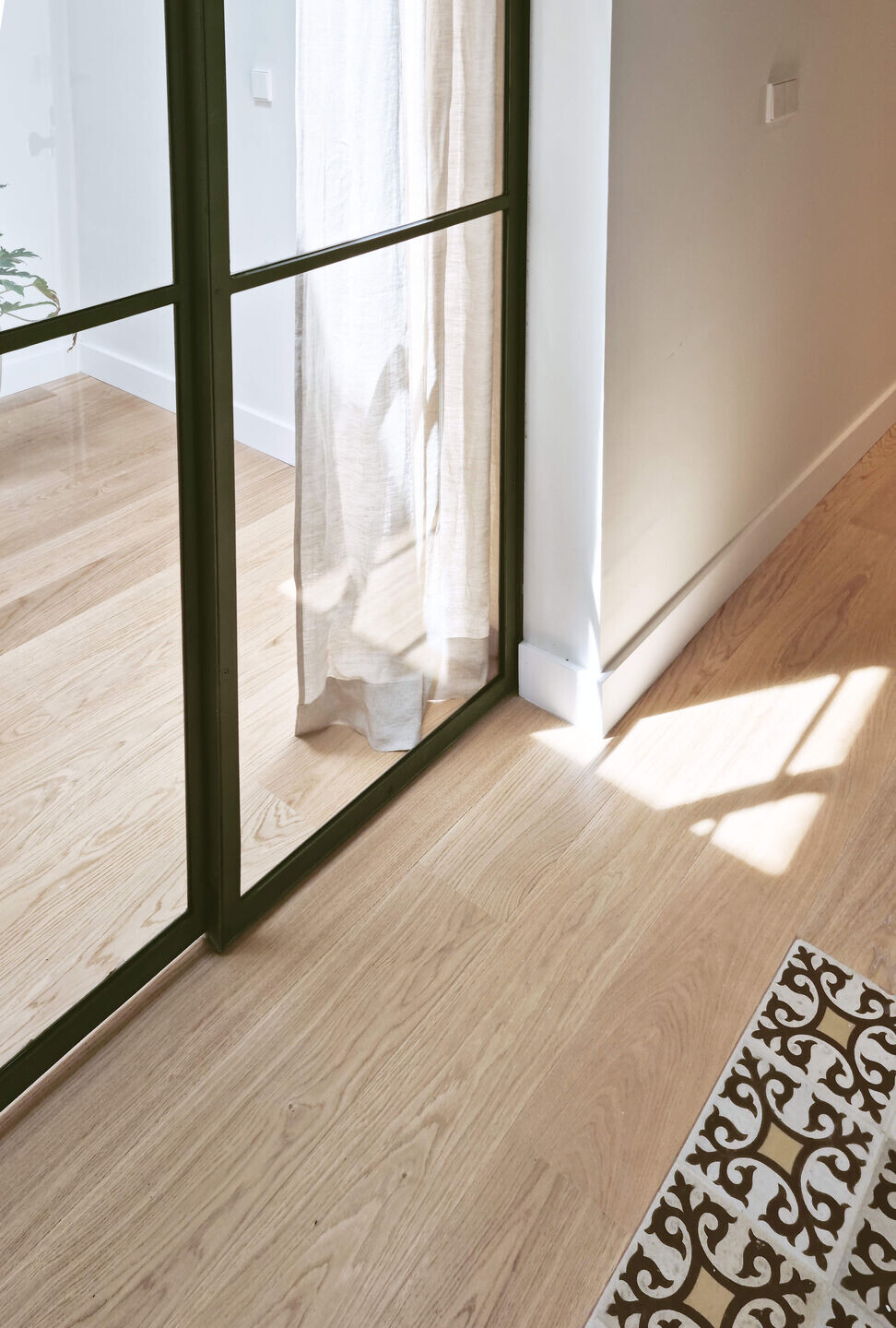
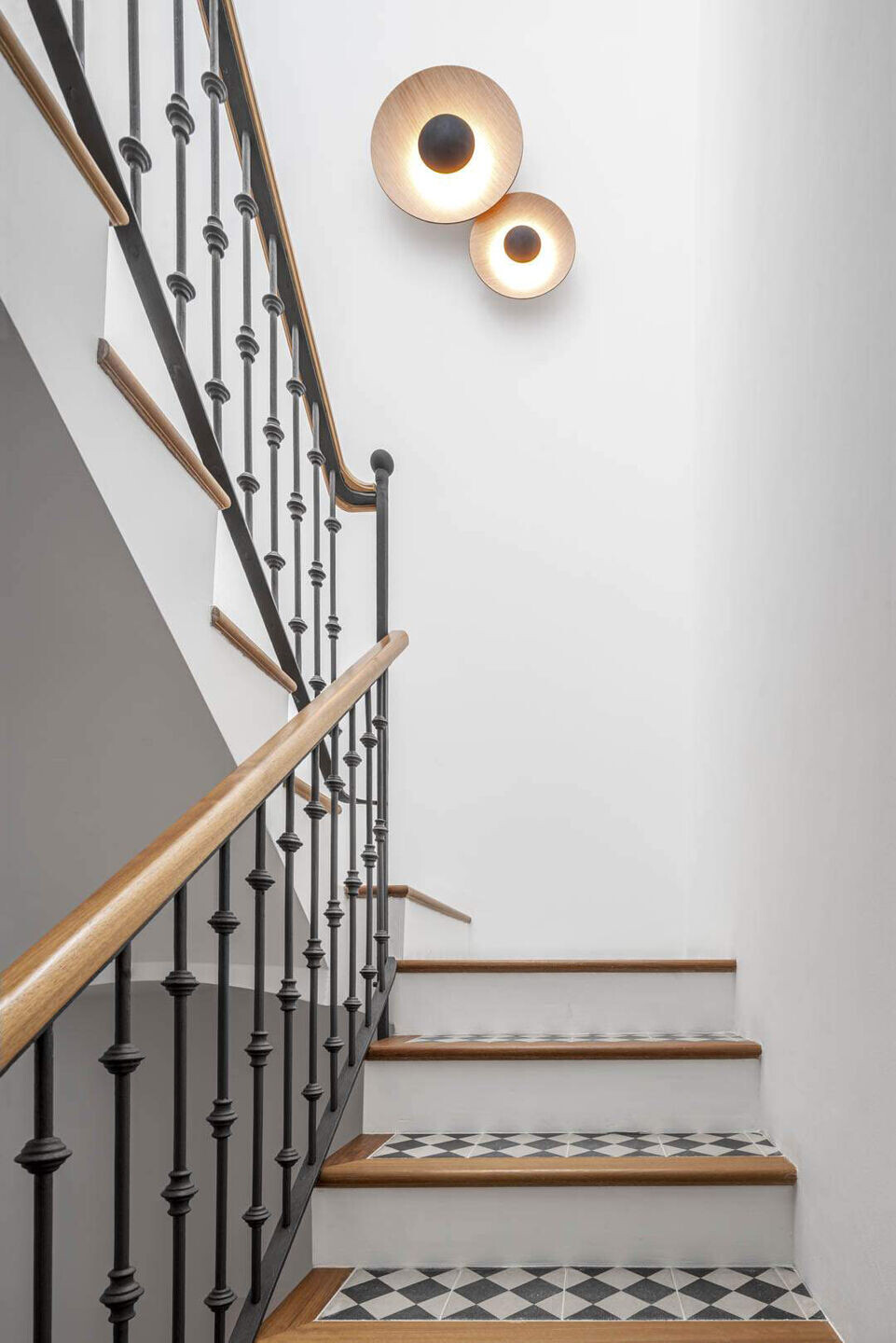
The outdoor terraces looking towards the patio create an oasis in the center of the city. It is a unique space to relax and enjoy the lovely Mediterranean weather. Responding to aesthetic and programmatic purposes, the patio opens up to the sky and allows the building to naturally cool during summer.

