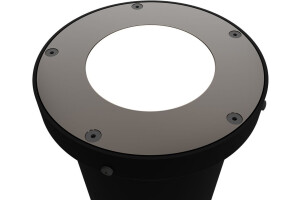THE PUBLIC BUILDING IS BACK AND ITS MESSAGE IS CLEAR.
Building expresses role of contemporary lending–stability, transparency, vision—through synthesis of architecture and graphic design.
Architecture
The 1625-square-foot contemporary building traces its lineage to the artful simplicity and decoration of Louis Sullivan’s compact Midwestern banks. A synthesis of architecture and graphic design, the Hyde Park Bank Investment Real Estate Loan Processing Center is designed to express the role and responsibilities of contemporary lending: stability, transparency, vision, and dedication to the public.
Branding
Environmental graphics communicate the developer’s quest: The transformation of dollars into the volume, structure, and geometry of architecture.
Identity signage and environmental graphics are integrated into the architectural design both inside and out.
- A silver box projects out over the street to provide a canopy and identify the
building, while concealing rooftop mechanical equipment.
- The bank’s logo, a blue “h” made of two arched forms, is used in 20-foot-
high sandblasted forms on the front and back windows to express the
bank’s identity to the public while providing privacy from the street (without
compromising an impression of openness and accessibility).
- Large black and white/silver panels on the building’s exterior show numbers
taking on architectural volume.
- In the reception area, muted tones of polished concrete, aluminum, wood,
and a white on gray graphic representing binary code express the essential
elements of contemporary development and construction.
- A two story graphic celebrates the importance of time to lending
transactions and development in the interior hall.
- Wall coverings in the private offices display pale numeric patterns
reminiscent of transaction forms.
Material Used :
1. Swiss Pearl – Exterior Rainscreen Cladding
2. Old Castle Glass - Glazing
3. Pittco Architectural Metals – Curtain Wall
4. Alcan Composites – Metal Panels - Alucobond
5. Accurate Perforating – Perforated Metal Panels
6. Intertec – Solar Grills
7. Dorma - Hardware
8. Ventec – Architectural Wood Veneers
9. Chemetal –Architectural Metal Veneers
10. Formica, WilsonArt – Solid Surfaces
11. Lonseal, Johnsite, Armstrong – Vinyl Flooring
12. 3-Form – Acrylic Resins
13. Crescent Lighting, Delray Lighting Kurt Verson, Cooper – Interior Lighting
14. Benjamin Moore – Paint
15. Seating – Vitra
16. B-K Lighting – Exterior Lighting
17. Wausau – Exterior Paving








































