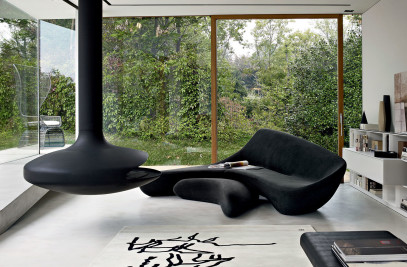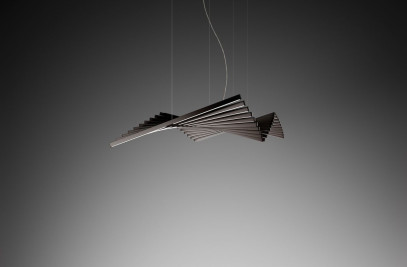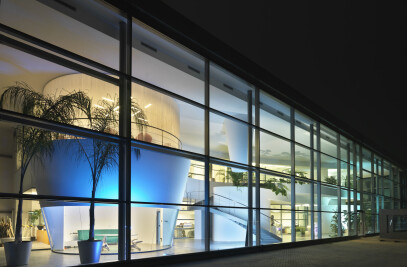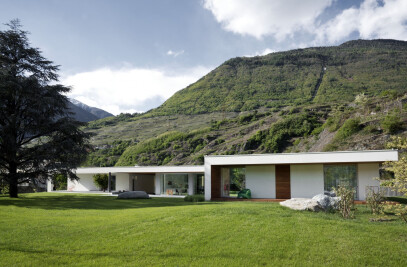"IE Villa" is built in a strategic position due to the vi ew and the exposure. In fact, the site enjoys a panoramic view of the Alpine Alps and the plain below. The projects's inspiration linked to this villa comes from a long trip in the East. Affected by the atmosphere perceived in some Japanese environments, b y the hectic life that distinguishes its inhabitants, but at the same time the feeling of serenity and calm inside temples and houses, the goal was to convey the same emotions experienced in those places. Premising that the customer's request was an extrem ely contemporary design house, we tried to design a changing environment, which changes over time and varies in its colors, persuading the customer to love his surroundings.
In a site of about twenty thousand square meters, following the demolition of a pr evious building, we realized a villa on one floor above ground. The building is based on a reinforced concrete slab and has a metal and wood structure. The roof, made of larch wood, laid entirely by hand, changed the color over time and due to the heat of the sun, from warm nuances of wood to a burnished gray. In order to satisfy clients’ passion, the basement is entirely used as a garage for cars and it measured around three hundred sqm.
The entrance to the villa, on the north side, can be reached through a stone staircase completely merged with nature. This one, together with the cantilevered walkway, made of Corten, creates an interesting design in plan. The “Corallo” armchair by Edra has been placed on the walkway, place designed for relax and contempla tion toward the suggestive landscape, and it represents an obligatory way to enter the interior space of the house. Once inside you can admire the large living room, which is the connection between the most private part of the villa, the sleeping area, and the guest annex. Here living is presenting a rectangular shape and different ceiling heights. To guarantee acoustic performance, sound absorbing materials have been used.
There are two sofas, a huge wooden table, and a kitchen closed in a glass cube. In o rder to create communication with the surroundings nature, we decide to design big windows, some fixed, others sliding. Through these large glass surface, owner can access to a charming teak terrace and to a long swimming pool which benefit of an excellent southern exposure. In this space, taken from traditional Japanese architecture, two large ponds, one with water and water lilies and the other one with a Japanese garden. The entire outdoor space is designed in great detail both in terms of the choice of materials and vegetation. Green areas from Japanese tradition is presented in the entrance space and along the pool area. Moreover, in this space local rocks of different sizes have been re proposed.
Some sides of the house, in order to keep the material continuity, have been cladded with larch wood, as the roof previously described. The whole building is a self sufficient structure with good energy performance. Thanks to the roof’s projections that guarantee shading the heating of the sun is stuck outsi de. Both for energy and privacy reasons, sunshades, with a particular decorative design, are placed on the window in the north side. These, in addition to functional actions, create suggestive games of lights and shadows.








































