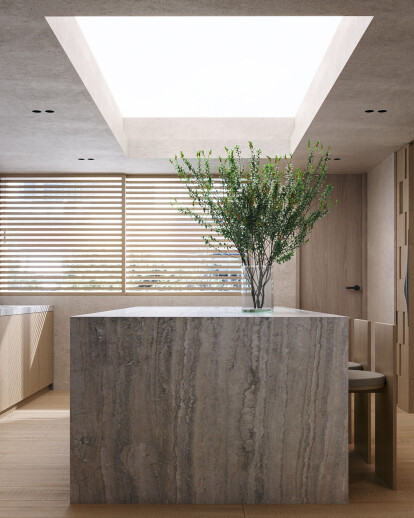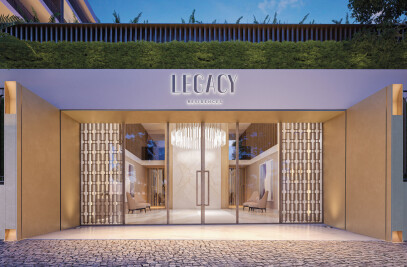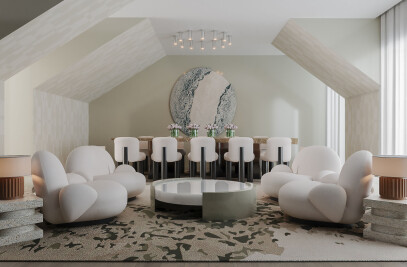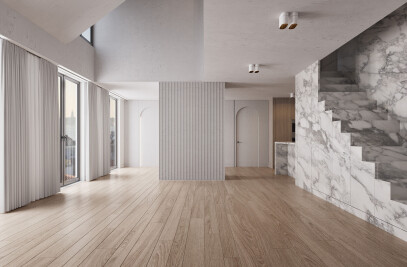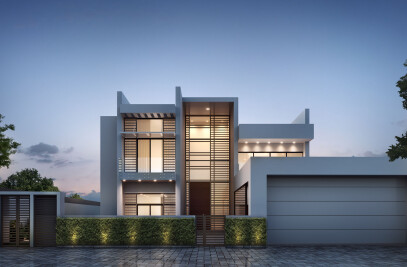Completion date: Ongoing
Type: Private Housing
Location: Miraflores, Portugal
Area: 220 m²
Authors: GAVINHO – Arquitetura e Interiores, Lda
Specialties Project: Gavinho Build
Client: Private
Phase: Under construction



The design of this apartment arises from the subtlety of light, in the way it penetrates the apartment through a game of fullness and voids, compression and decompression.


The entrance and circulation areas have a low ceiling that leaves us with a feeling of smallness, until we reach the common spaces. Between lights and recesses, we enter the social area abruptly into a space with a generous ceiling height, freeing us from the tension of the passage spaces and allowing the space to breathe.

The ceiling rises, the light increases and the space transforms. The finishes were all thought out down to the smallest detail with very minimalist construction options and simple aesthetic but high quality materials.


The bathroom accessories are handcrafted with a striking aesthetic in contrast to the simplicity of the coverings. The spaces in the social areas communicate freely with each other, but the private spaces are demure in an almost cocoon fashion.


