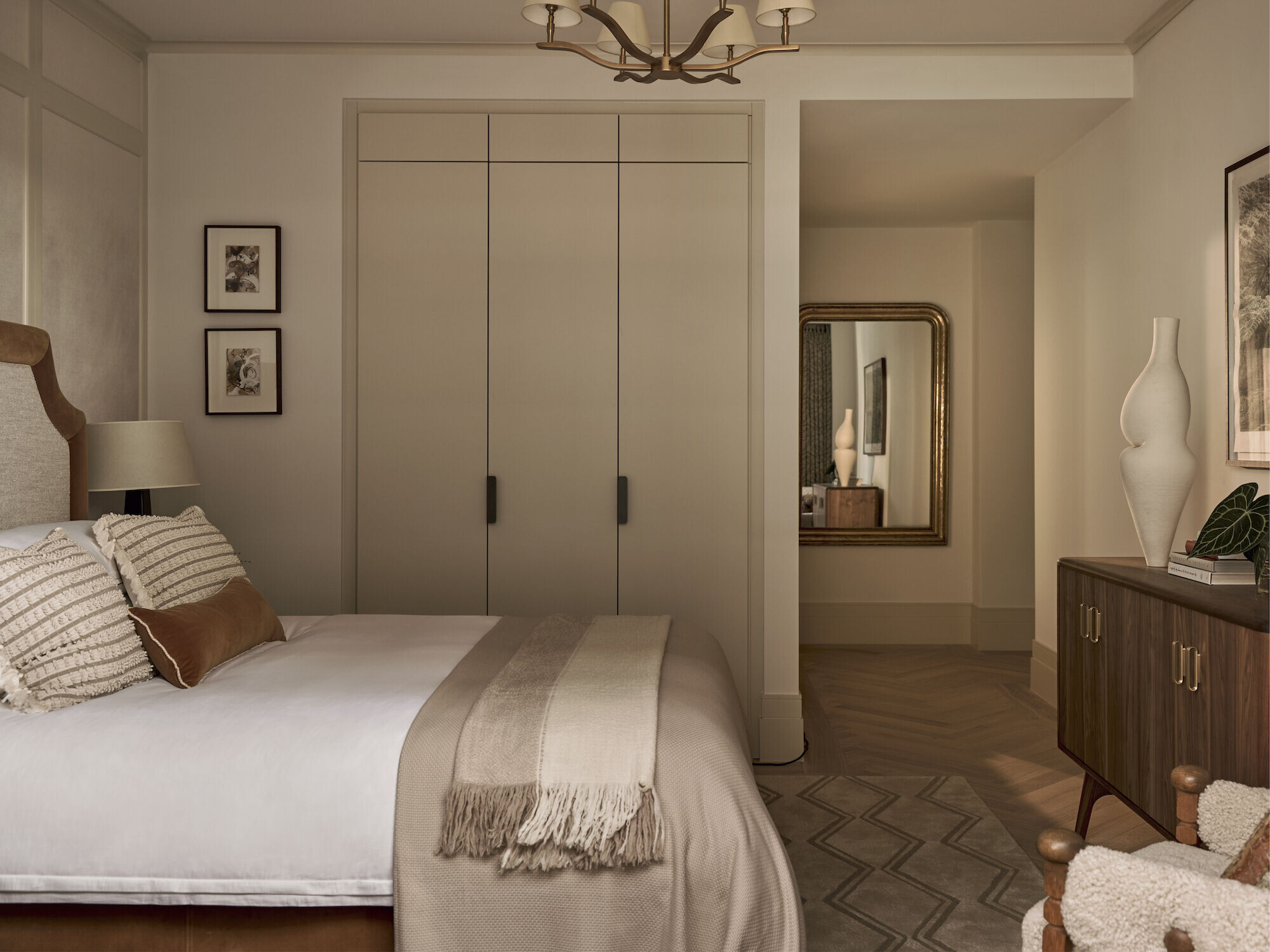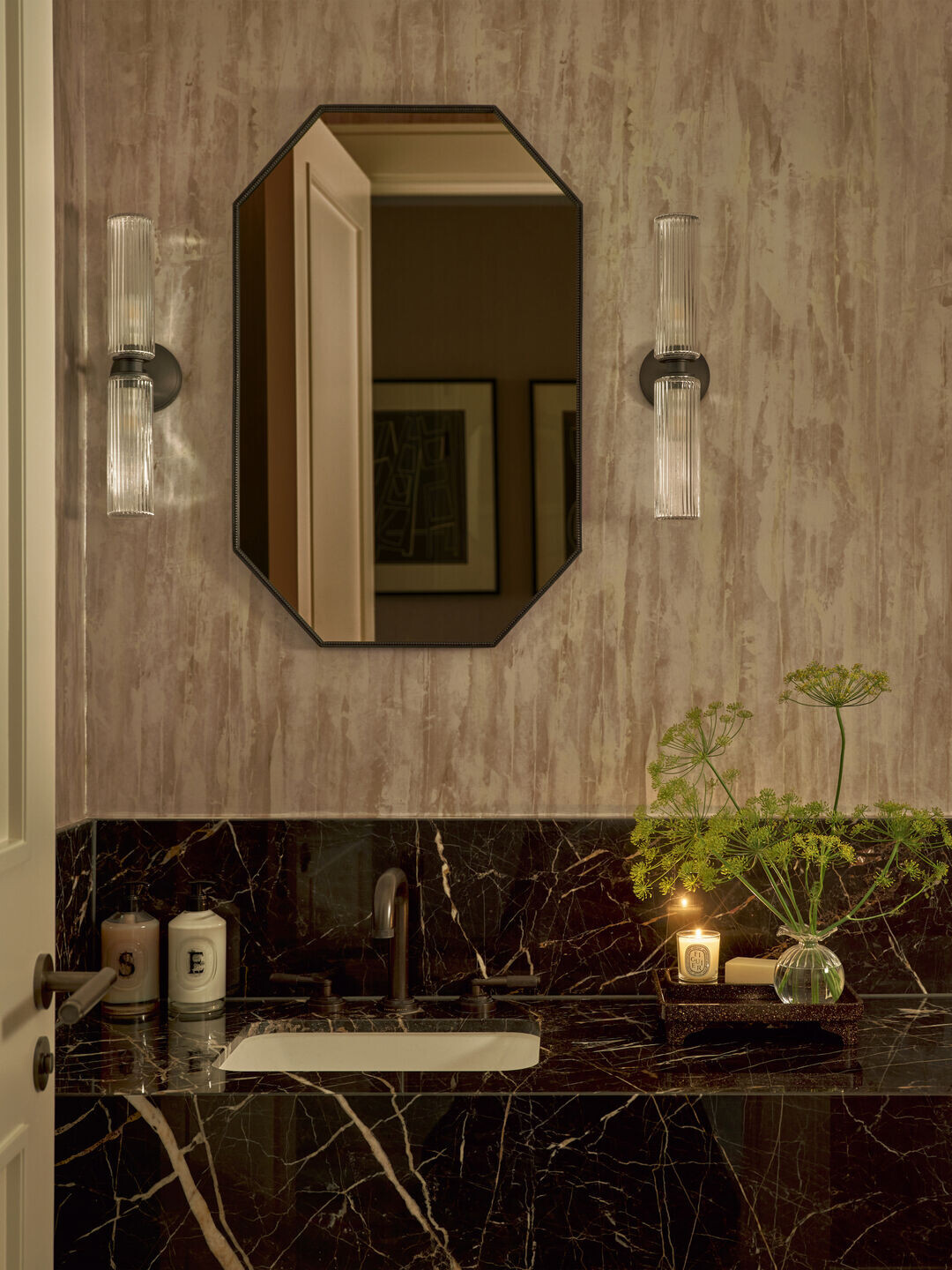THE WHITELEY UNVEILS INTERIORS OF ARTISANAL RESIDENCE IN COLLABORATION WITH JOYCE WANG STUDIO
The former home of London’s first department store – The Whiteley – currently undergoing a £1.2 billion re-imagination into an iconic residential and hospitality address of epic scale and proportion, has today launched the latest home in its Designer Collection series, curated by Joyce Wang Studio.
Brought to life by development manager Finchatton, with joint venture investment partners MARK and C C Land, Joyce Wang’s eponymous design firm – based in London and Hong Kong – was handpicked to design one of The Whiteley’s 139 unique homes.
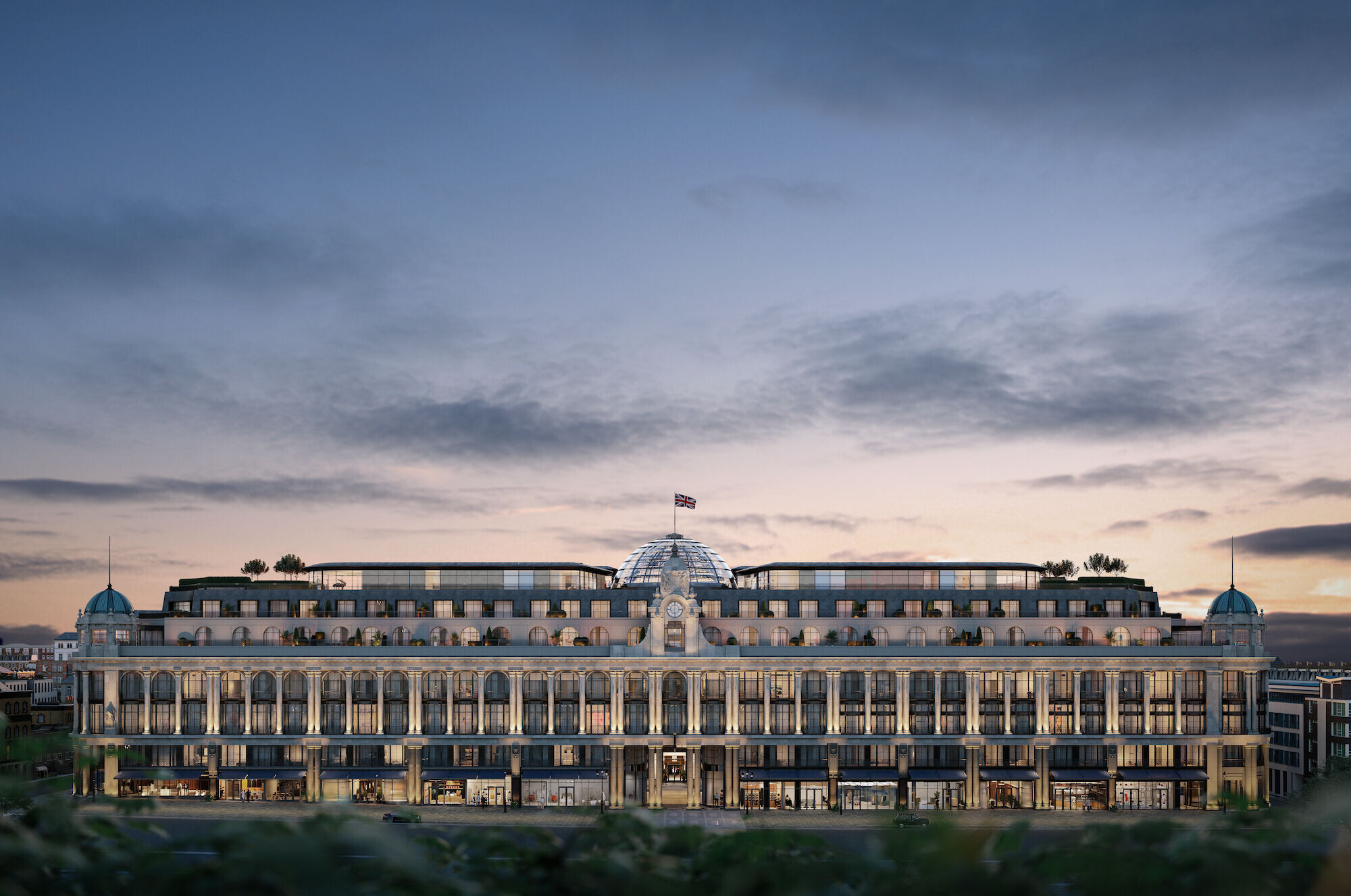
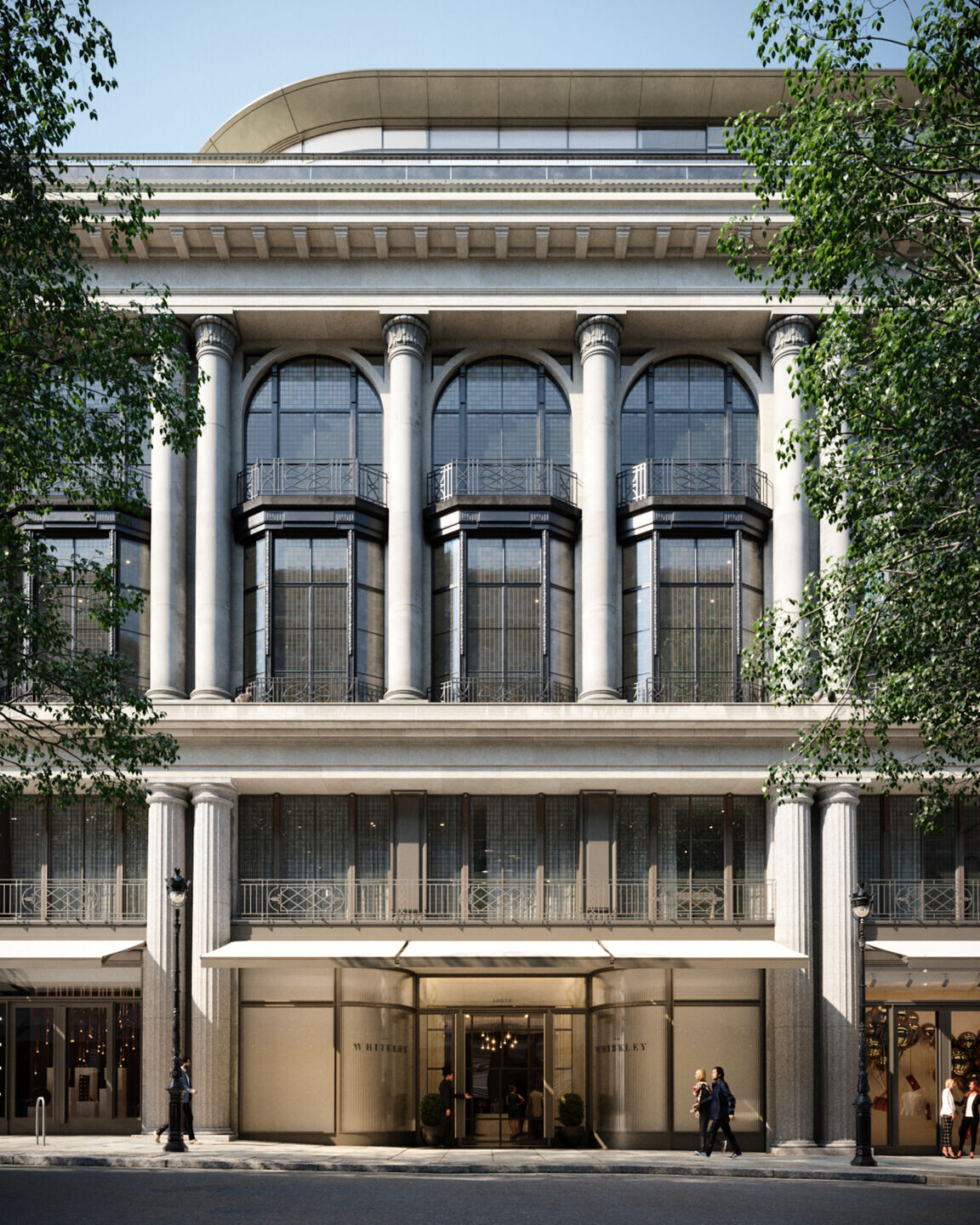
Located on the third floor, the firm was tasked with an inimitable four-bedroom residence sat behind the building’s historic Grade II listed façade meticulously restored by Foster + Partners. Spanning 4,080 sq. ft. with 6-metre ceiling heights, the apartment comes complete with a 400 sq. ft. mezzanine reaching 2.7 metres in height and incorporating floor-to-ceiling interior windows that overlook a central living space below.
Joyce Wang commented: “It was a true honour, and a rare opportunity, to be given both a blank slate and carte blanche for this project at The Whiteley. The quietly luxurious and grand space we have crafted is layered with custom pieces spanning eras and continents, as well as collectibles from and inspired by our imaginary client’s travels.”
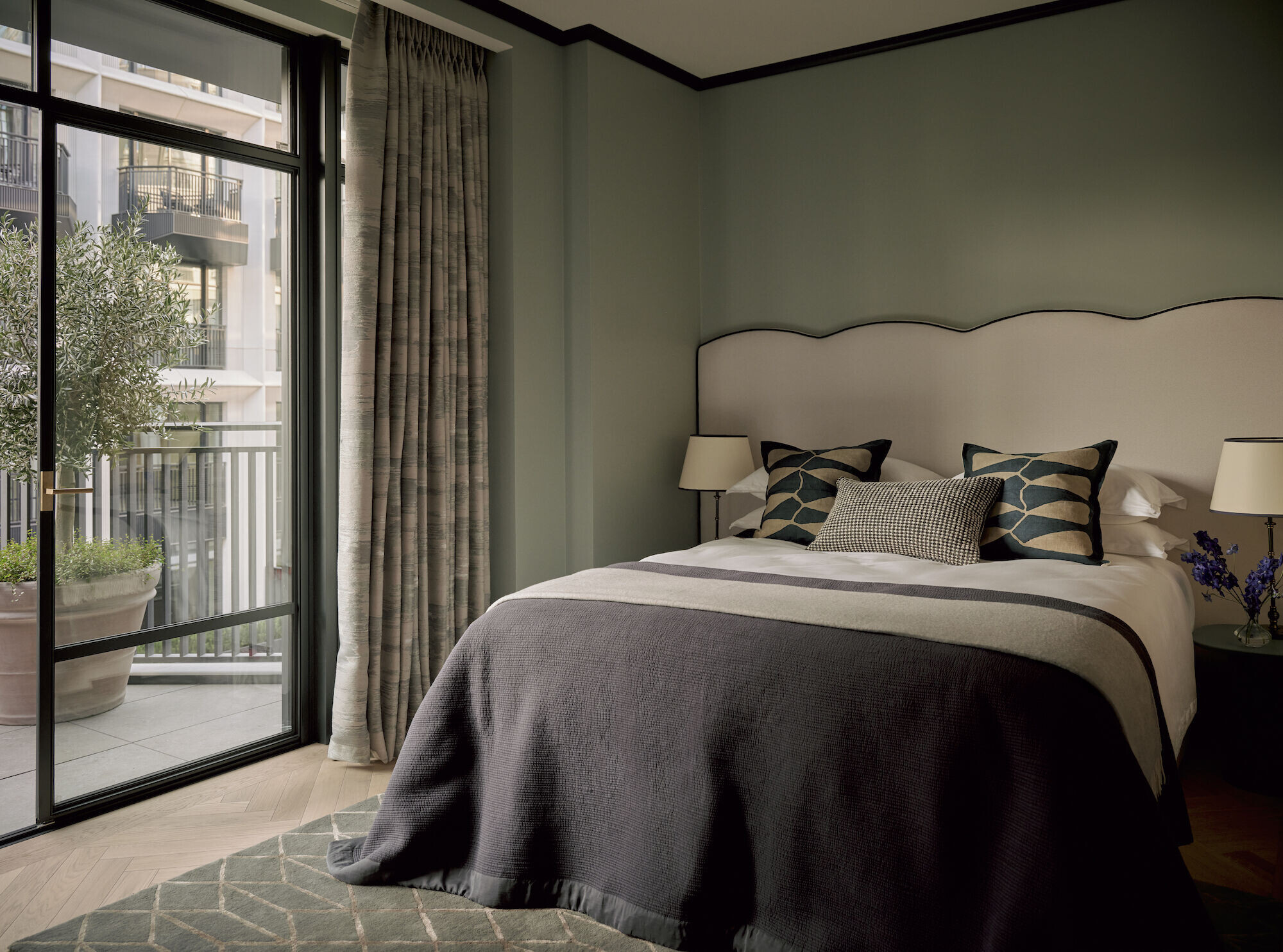
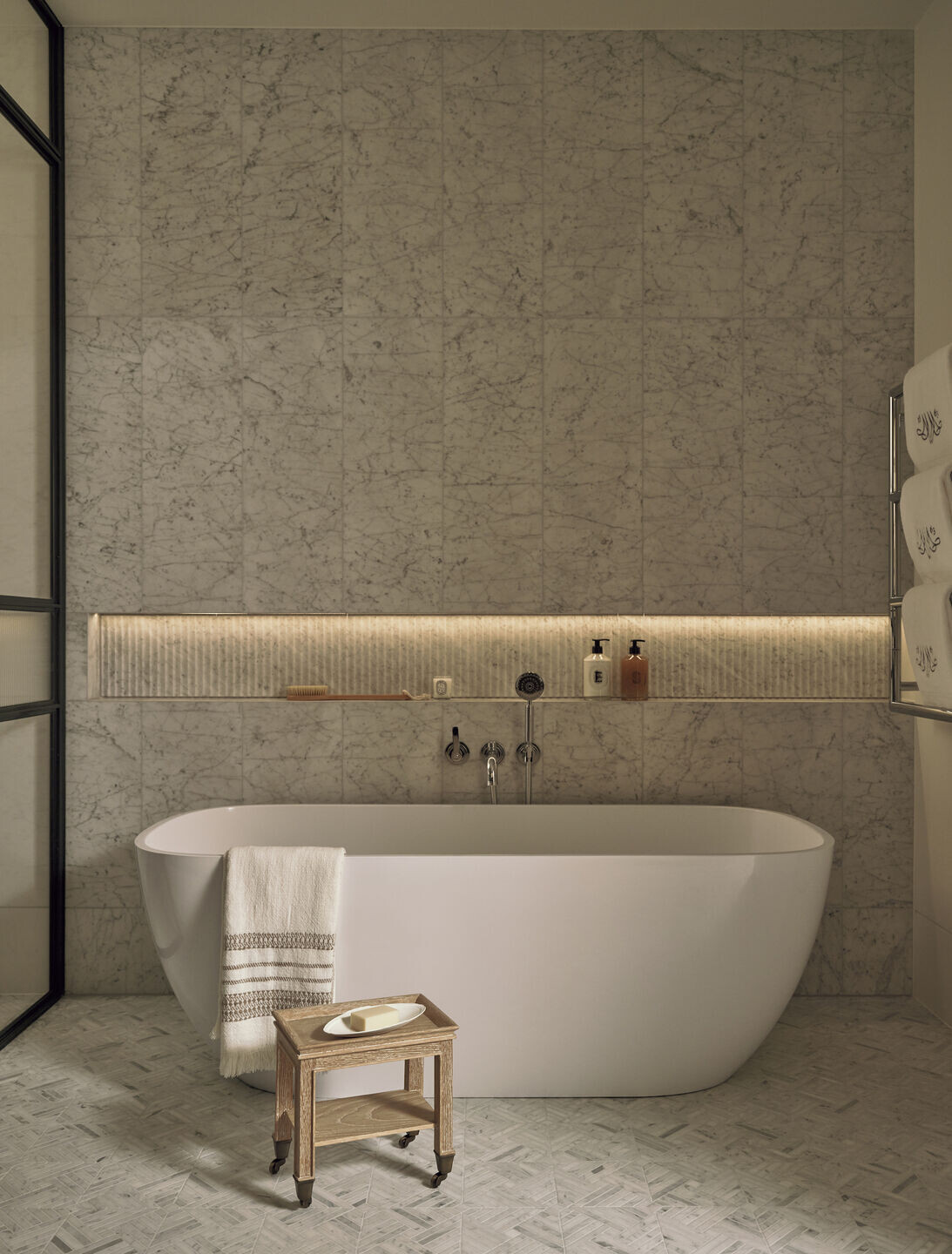
Historic Authenticity
Befitting of its stature, formality and tasteful restraint were driving forces behind the studio’s work to preserve and evolve the unique character and Edwardian heritage of the building. Elevations, cornicing, panelling and moulding designs all echo the language of The Whiteley’s architecture, with a sense of modernity and freshness evoked through playful colours, a bold reimagining of volumes, and custom wallpaper by Fromental.
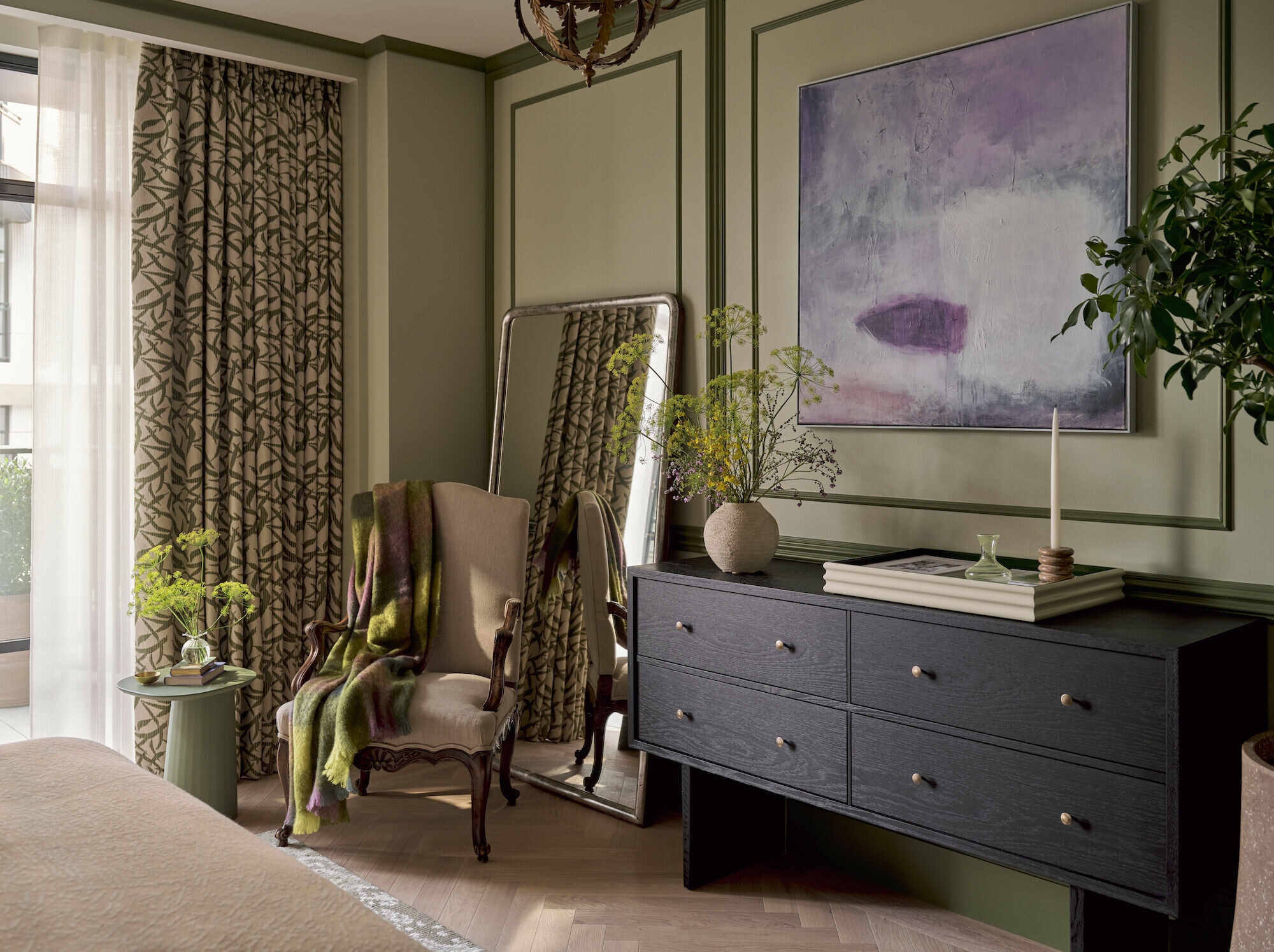
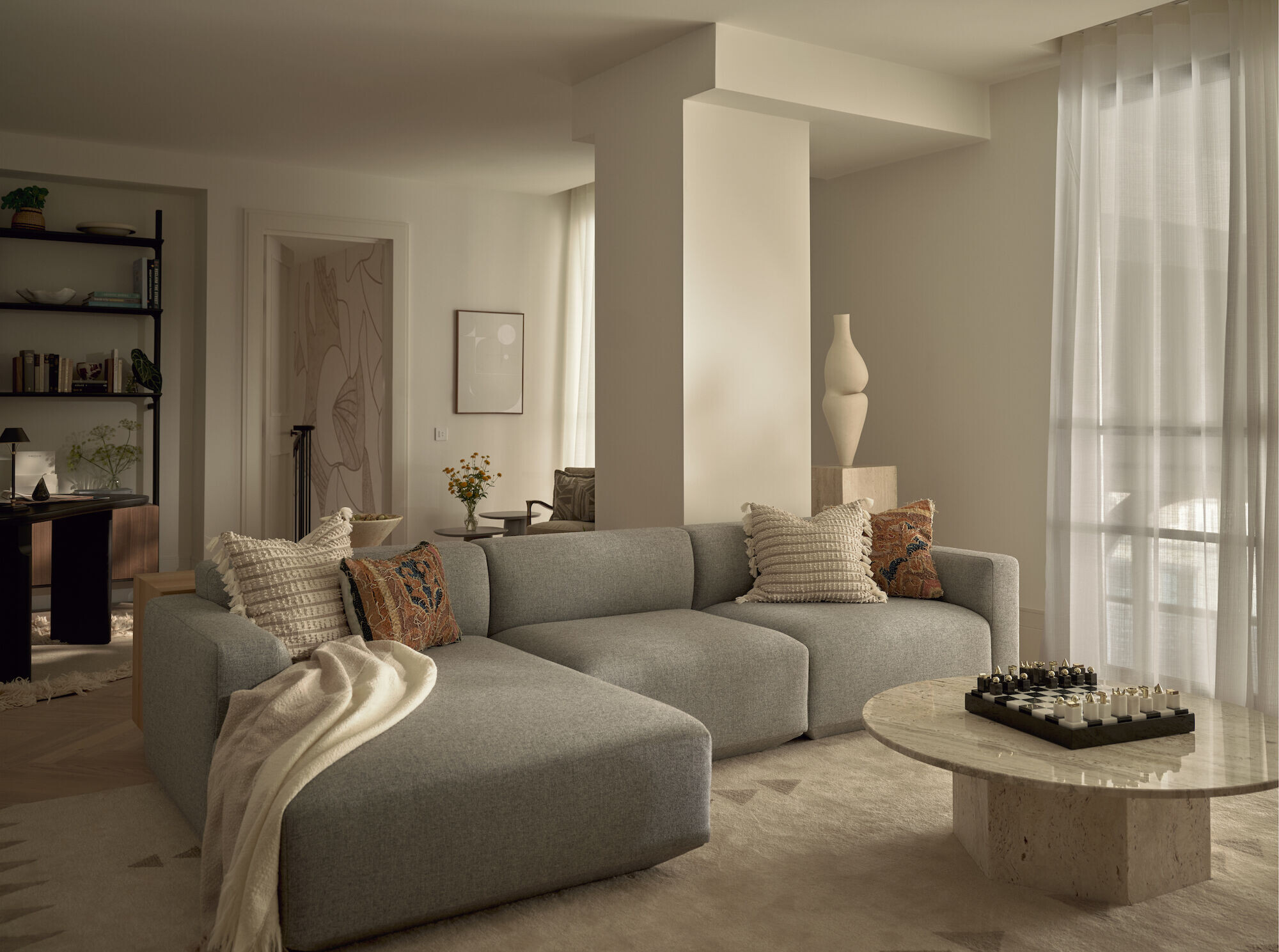
Eclectic Collections
Joyce Wang Studio focused on collaborating with designers and makers who share in the innovative spirit of William Whiteley, the founder of the original 1911 department store which sat on this site, who brought together an elevated selection of wares from across the globe.
Designed to evoke the tastes of an imaginary globetrotter, the residence showcases diverse influences from Asia, the United Kingdom and across Europe, resulting in a juxtaposition of collectibles, heirlooms, custom-made limited editions, antiques and crafts which reflect the spirit of travel and adventure. The curated curios are arranged for elevated contrast, with rustic and textured pieces set against sleek surfaces; while organic and avant garde elements are balanced by more familiar counterparts.Befitting of its stature, formality and tasteful restraint were driving forces behind the studio’s work to preserve and evolve the unique character and Edwardian heritage of the building. Elevations, cornicing, panelling and moulding designs all echo the language of The Whiteley’s architecture, with a sense of modernity and freshness evoked through playful colours, a bold reimagining of volumes, and custom wallpaper by Fromental.
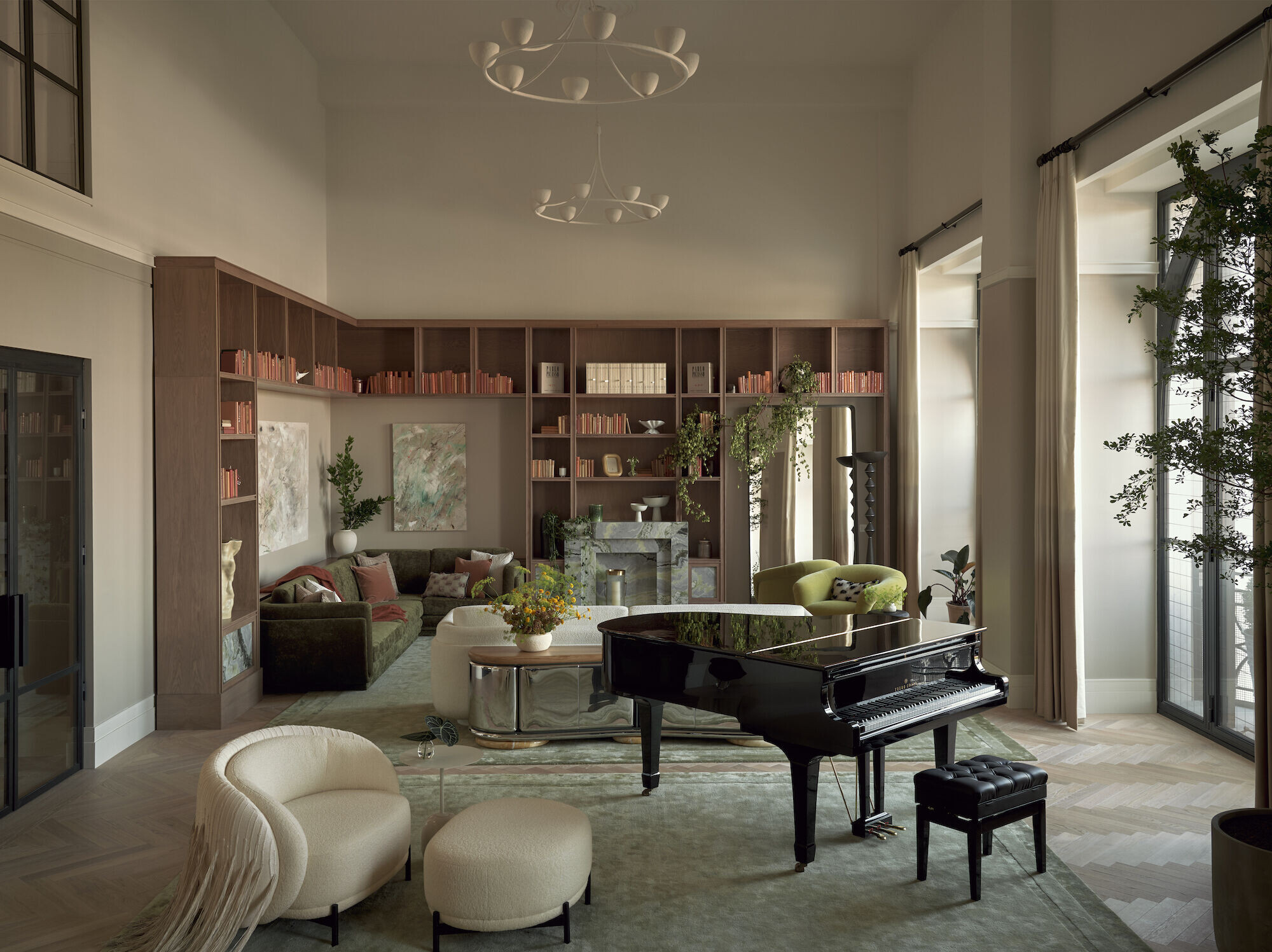
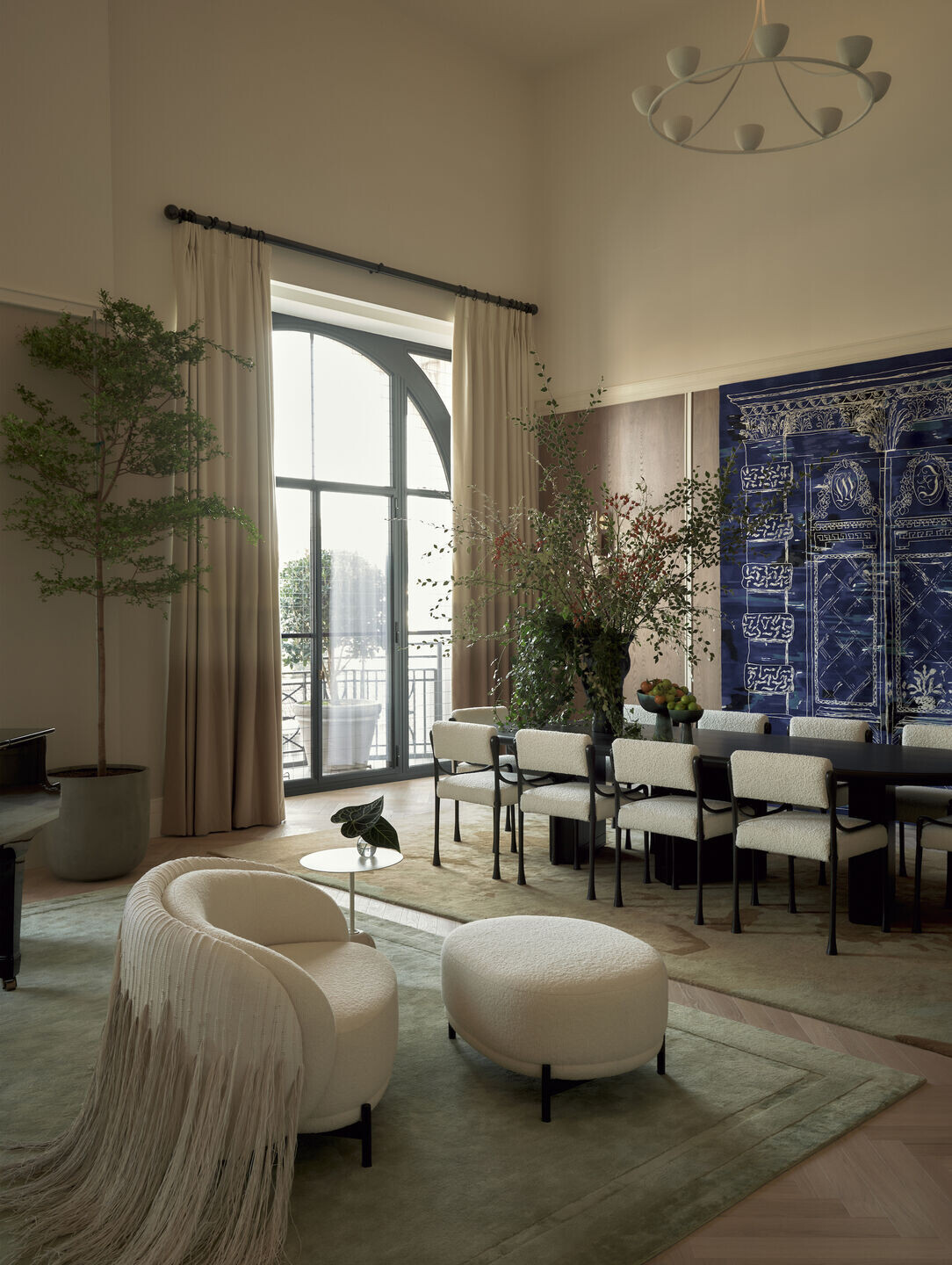
Fine-Tailored
Curation Considered and refined collectibles chosen for the apartment include exclusive pieces from Irish furniture brand Orior, antique chandeliers from the Georgian era to the turn of the 20th century period, and stunning rugs and tapestry from Aubusson’s Pinton featuring ‘La Grande Porte Bleue’ tapestry. Two commissioned artworks by Armando Mesías, ‘A desire path pt.II (large)’ and ‘Too selfsufficient (medium)’, feature alongside prints by Lisa King and a library collection from Ultimate Library are a further ode to the penchants of the firm's imagined client.
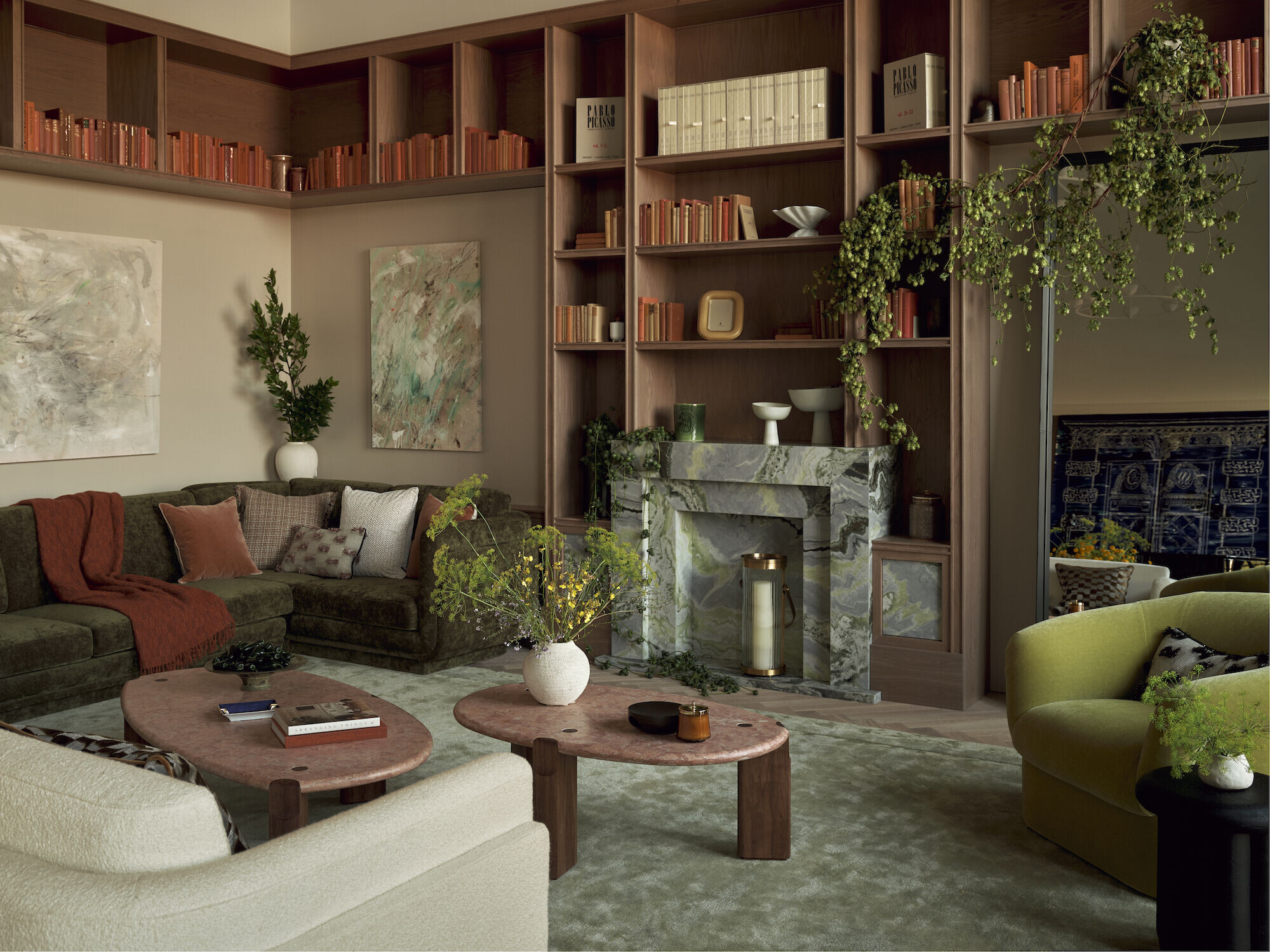
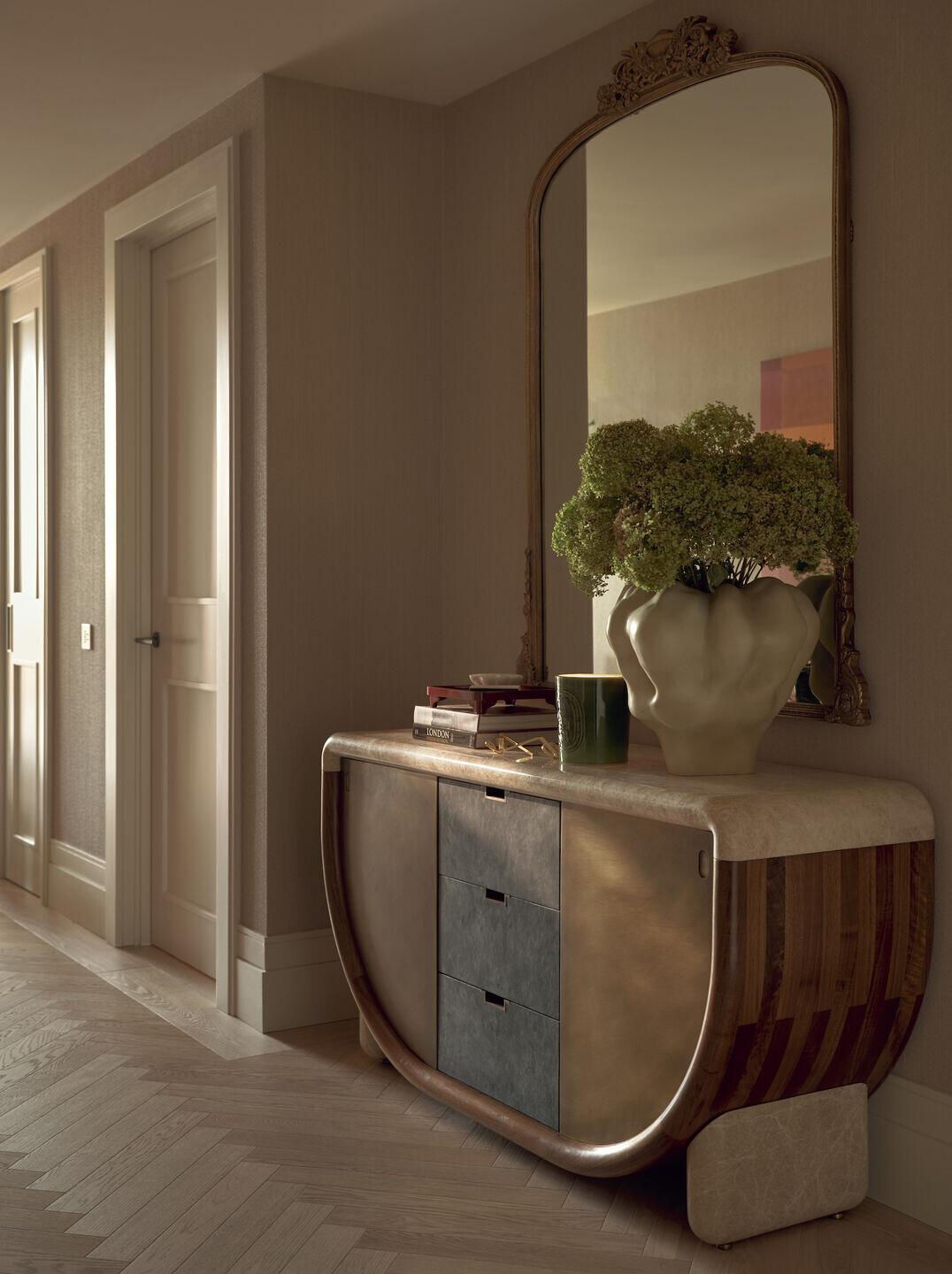
Additional elements include antiques from 1stDibs, and stunning rugs from Milan’s CC Tapis. London’s Porta Romana was selected for a number of the space’s chandeliers and lighting fixtures. Luxury design and fragrance house L'OBJET worked with Joyce Wang for a bespoke selection of dinnerware, vanity fragrance, and décor items, alongside The Lacquer Company in London who provided home accessories and furniture. In addition, famed Parisian publishing house and gallery, Cahiers d’Art, have contributed and curated art books and prints for the space.
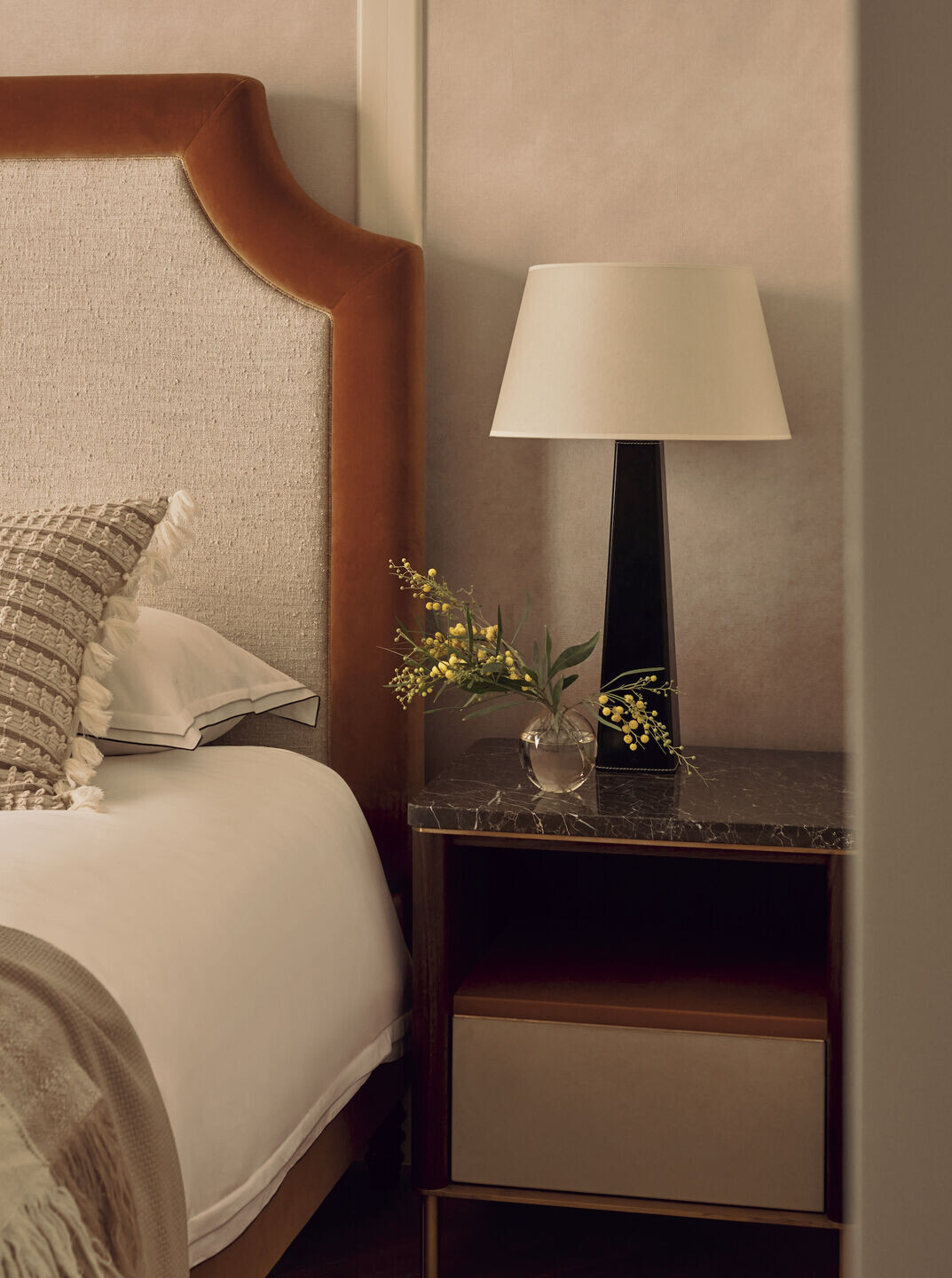
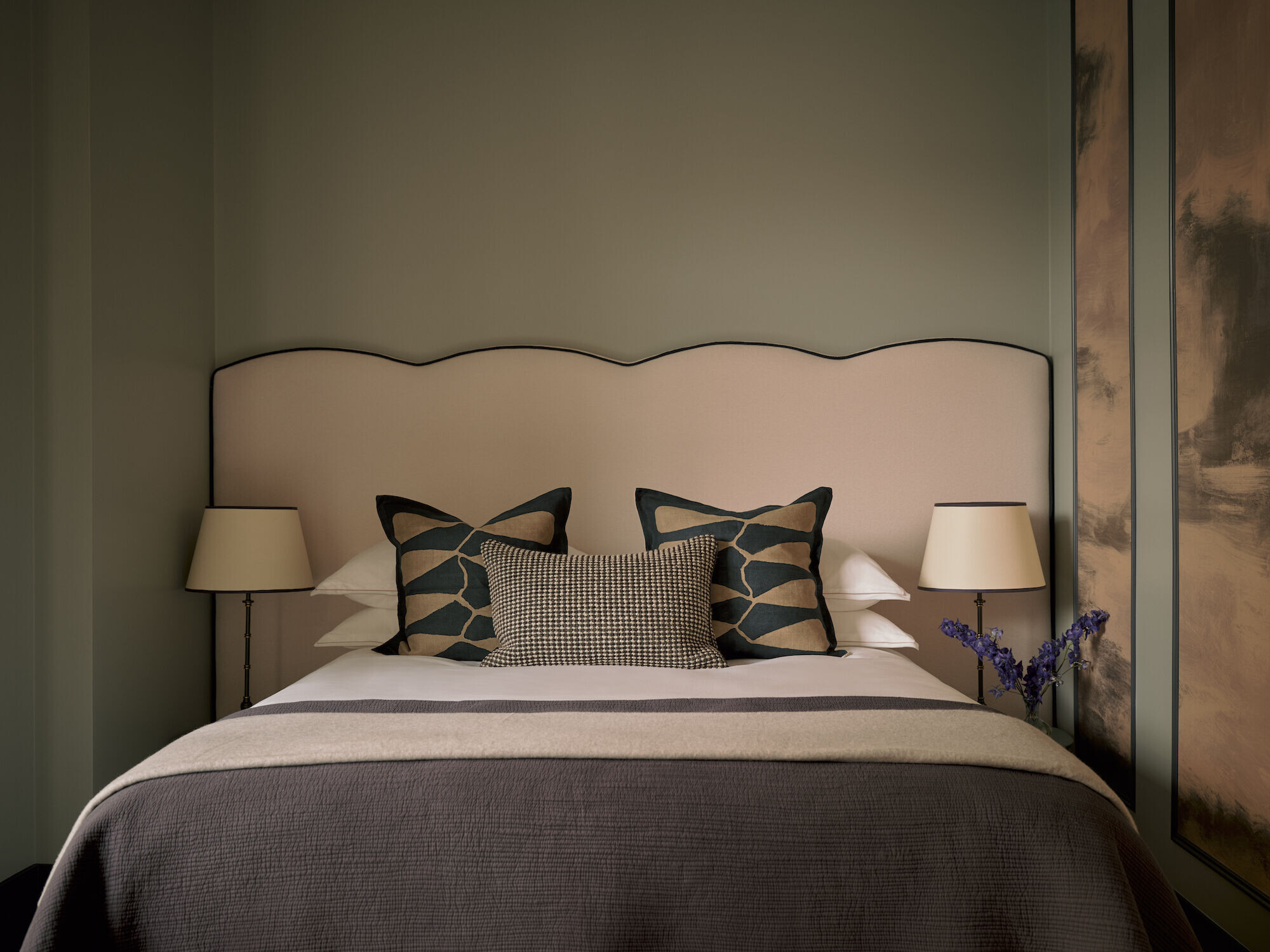
Team:
Architects: Joyce Wang
Photographer: Ben Anders
