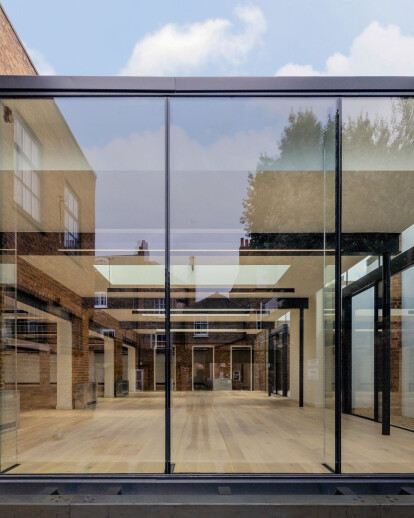Wimshurst Pelleriti (WP) has completed the renovation and extension of a historic office building in Richmond for client CBRE Global Investors. Occupying a tight site in central Richmond, Indigo House is in the heart of a conservation area surrounded by historic properties, many of which are listed, which demanded a very sensitive approach in respect of the design & planning process.
In response WP submitted a carefully detailed glass extension on the ground floor, where it was clear that there was no impact on the conservation area, with a more sensitive approach to the roof extension which overlooked and could be seen from surrounding properties. Through engagement with local consultees and Richmond’s conservation team, Wimshurst Pelleriti was able to demonstrate that the plans for the proposed extension would not reduce privacy, block out light or impact the historic nature of the surrounding properties, and the application was approved with limited resistance.
The design features a frameless glass extension with green roof at ground floor level that brings far more natural light into an unobstructed ground floor plan, while the new second floor, built in place of an existing plant area, features zinc cladding and dormer windows, to blend with the character of surrounding properties. The refurbished interior has a lightindustrial feel, featuring a minimalist palate, with an exposed structure, exposed brickwork and exposed services, with timber flooring throughout.
Planning was approved within five months and the building completed earlier this year, 15 months after permission was granted. The resulting building is now a characterful and high-quality office with a strong appeal to potential tenants. The refurbishment and extensions have created considerable additional floor space, while the office has been transformed to appeal to a new type of occupier without compromising the beautiful conservation area that surrounds it.
Material Used:
1. Structural Glazing and Rooflights – IQ Glass Frameless Glass & Minimal Sliding Doors
2. Windows – Rationel AURA
3. Zinc Cladding – VMZinc Quartz Finish
4. Timber flooring – Ted Todd’s Paperback Create CR06PL





























