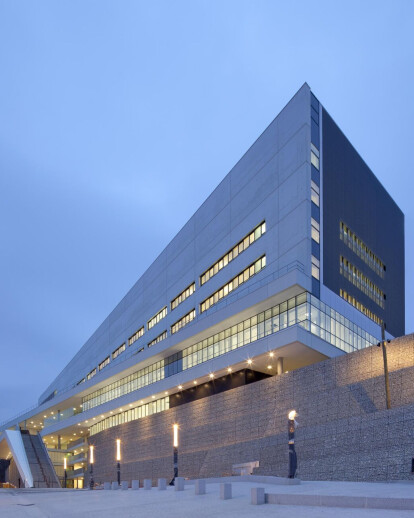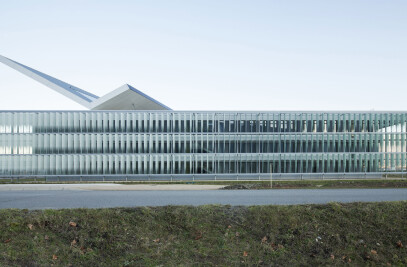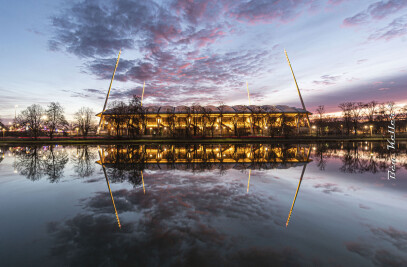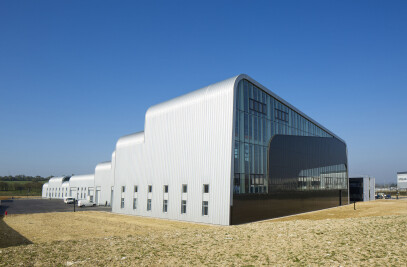The Hospital: a Modern-Day Abbey
It took 1,149 days to complete the first two works sections of the Intercommunity Hospital Center at Villeneuve-Saint-Georges. This ordinary yet unique adventure, punctuated with pitfalls and paved with enthusiasm, is recounted in "La Traversée". This fascinating photo book signed by Michel Rémon presents photos and accounts from everyone who contributed their know-how to the building.
The story of 1,840 people who poured 15,253 cubic meters of concrete and assembled 3,000 tons of stone and a host of other elements to "complete the original shape" before the final works section: rehabilitating the existing high-rise building.
The women and children’s center located to the southwest in front of the main façade renews the silhouette of the building complex by reorienting its volumes toward a more generous entrance.
The architectural solutions adopted for the added lower levels use the slope of the land and affirm the identification of the site with, in particular, a retaining wall made of gabions.
In this way, the program resolves the hospital’s relationship ground: "The building base, located twelve meters below [the] ground floor, was designed to welcome the public gently and with generosity. ... the resolute and oblique path of the skyline anchors the center firmly in the perspective of arrival at the hospital.”
By adding the women and children’s center unit to that of the CHI, the project modernized the overall functioning of the institution. A link joins all levels of the two buildings together. Underground, two galleries linking the old and new areas improve the flow of personnel between them.
"On the outside, the building follows the slope while respecting the scale of the neighborhood. It opts for the formal possibility of an oblique anchoring, elegantly avoiding imposing a permanent shadow on the surroundings. From the entrance hall, a breathtaking view over the Seine Valley transmits the energy of this suburb which bustles under a sky crisscrossed by airplanes right to the horizon."






























