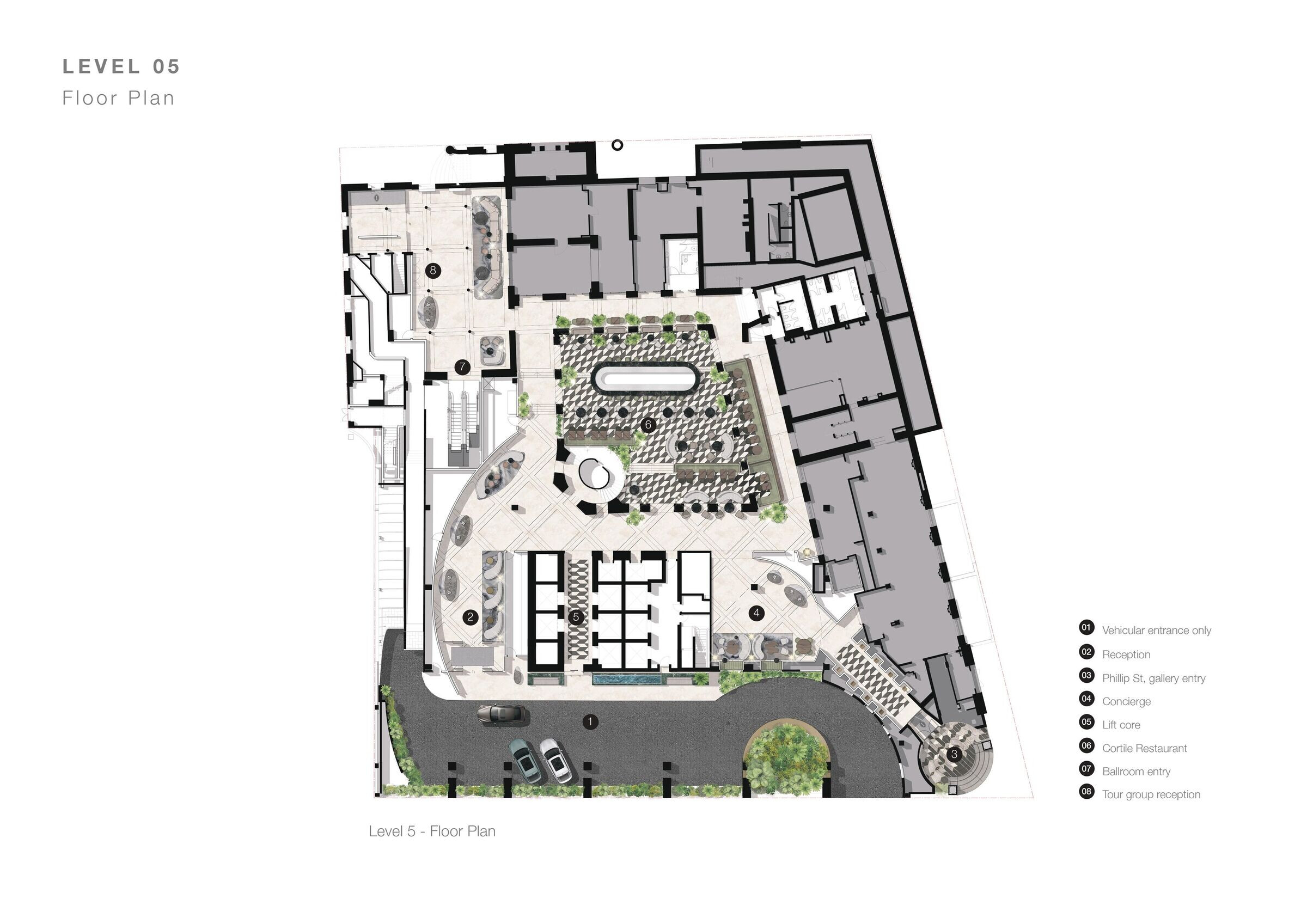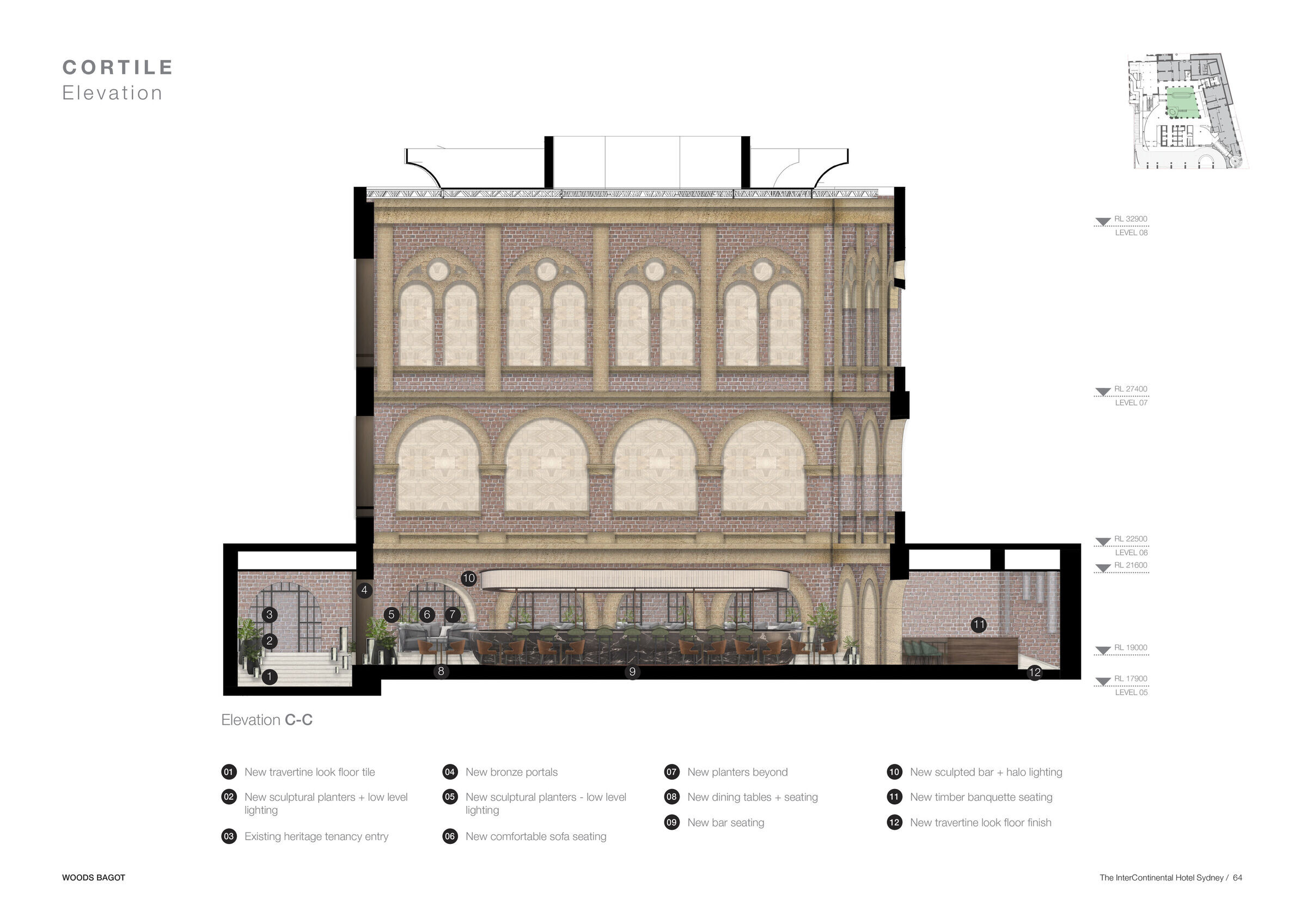Woods Bagot has transformed InterContinental Sydney in a top-to-bottom redesign of the five-star property across guest rooms, public areas, restaurant and bar venues. It was a project unlike any other undertaken by Woods Bagot due to the diverse scope of works, the 171-year heritage of the property and its iconic location next to the Royal Botanic Garden overlooking Sydney Harbour. Crucial to the stunning outcome was integrating and enhance the old and new elements of the property, which blends the three-level Treasury Building, built in 1851, and a 32-level tower completed in 1985.
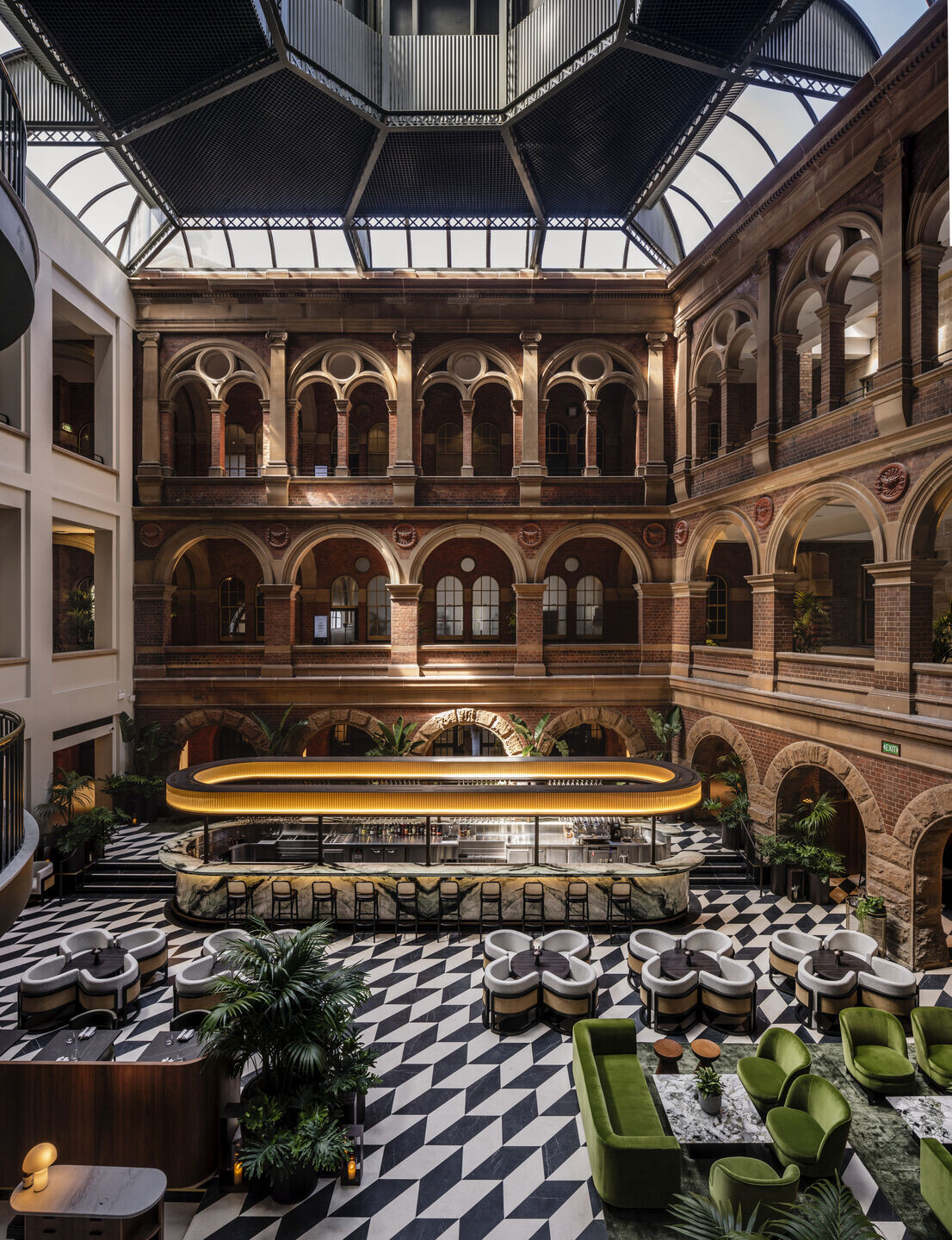
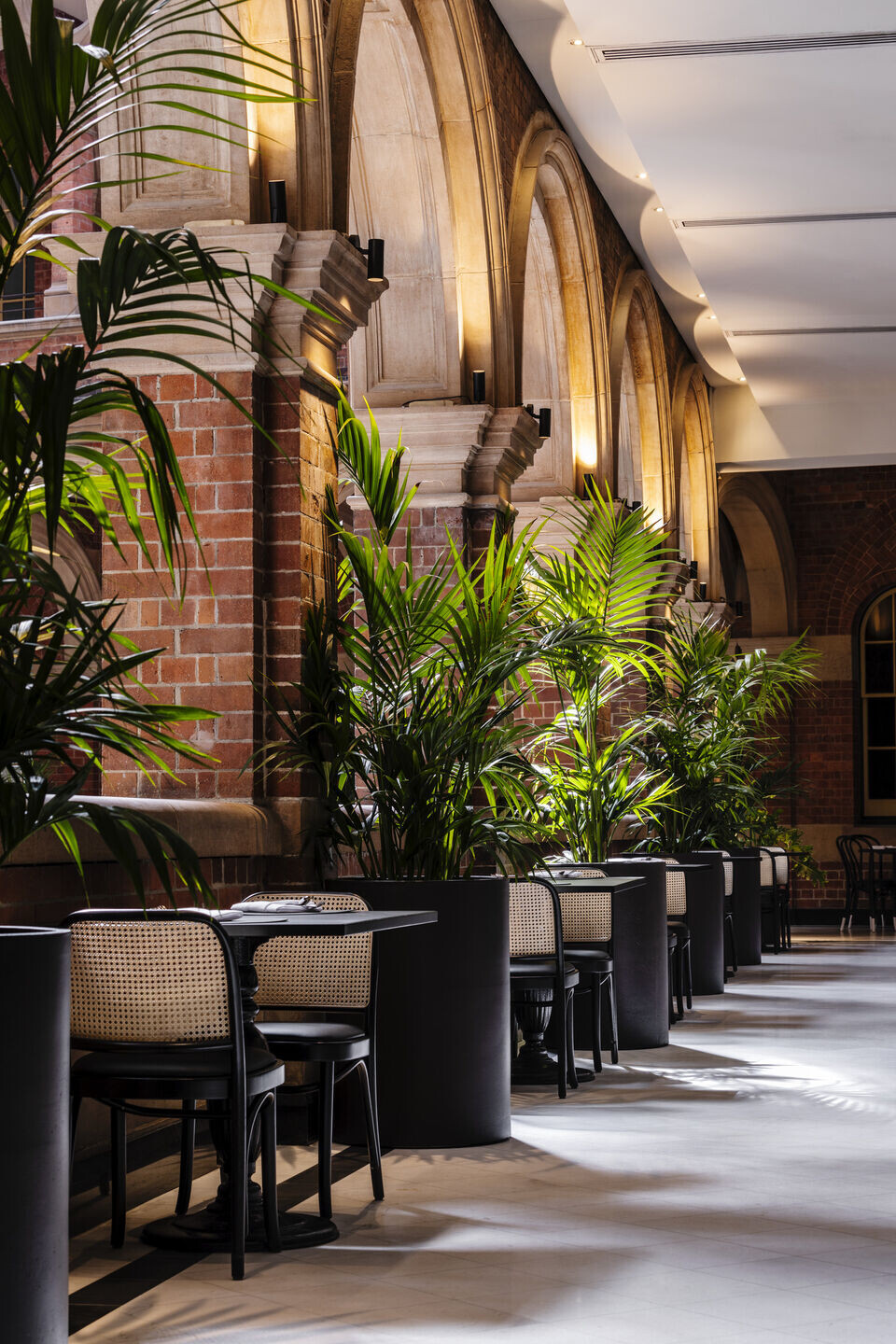
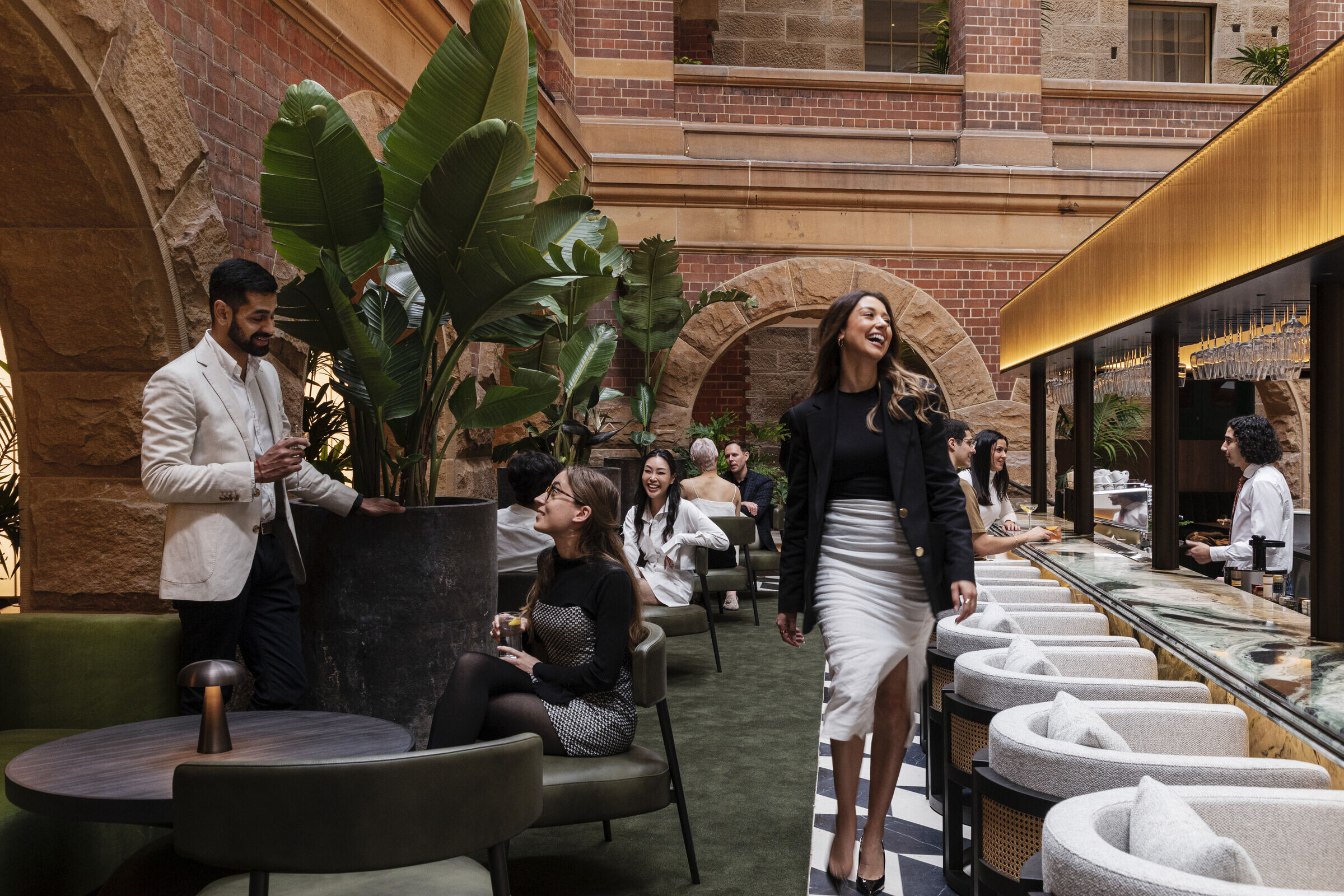
Woods Bagot took a bold approach, flooding rooms with the blues and greens of sub-tropical Sydney, while upscaling the hotel’s restaurant and bar venues to give visitors an elevated experience and attract more locals. “The heritage architecture gave us a beautiful palette of colours, textures and classic geometries – crafted in sandstone, brickwork, timber,” says Interior Design Leader Tracey Wiles. “In the guest rooms, embracing the tonal layering of a blue and green palette was a bold approach which works incredibly well in connecting with the amazing views. It’s a strong departure from the standard beige on beige you so often see in modern properties.” Her favourite space is the heart of the hotel and former Cortile – a light-filled atrium and gathering space where the two buildings meet.
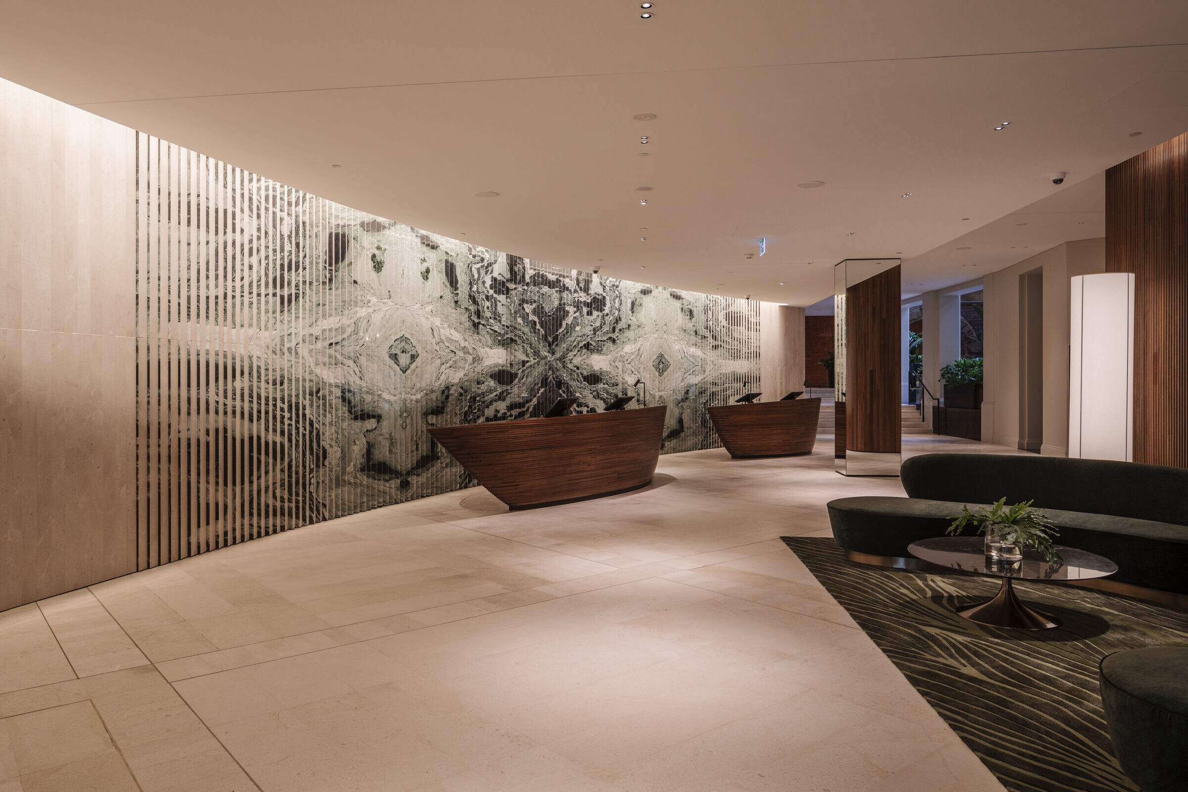
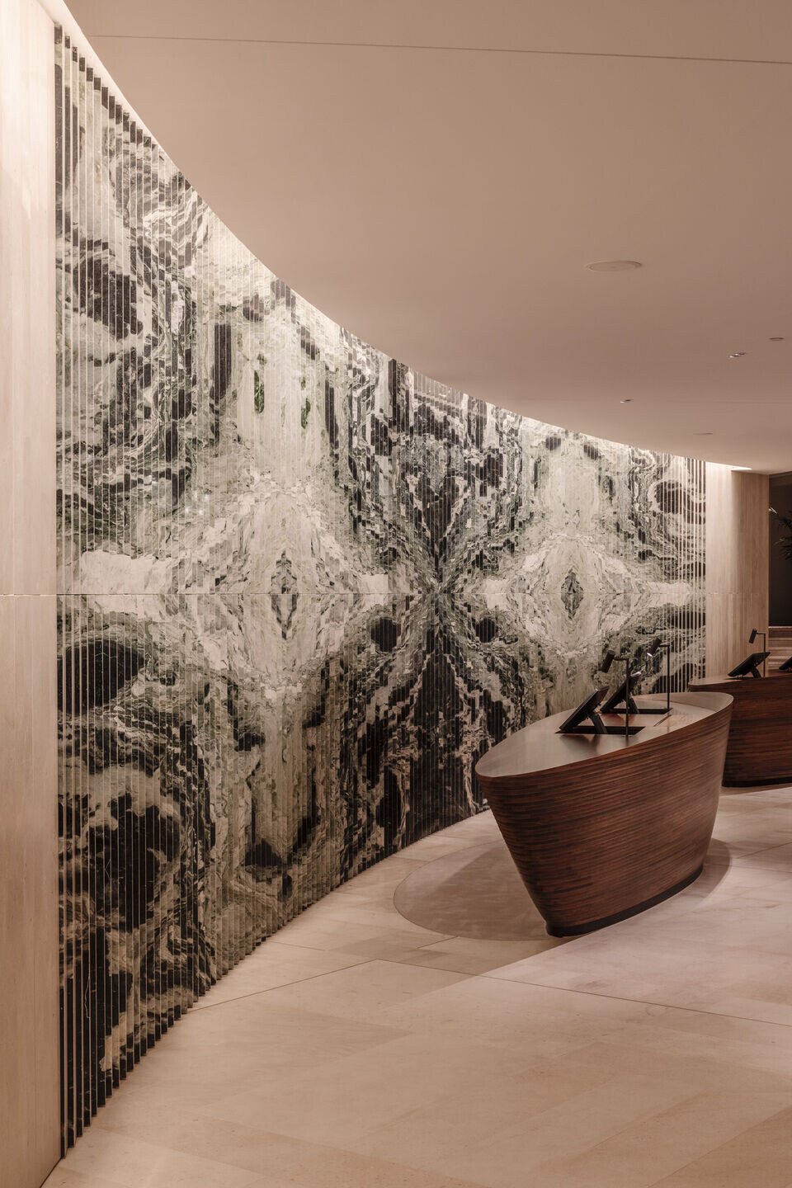
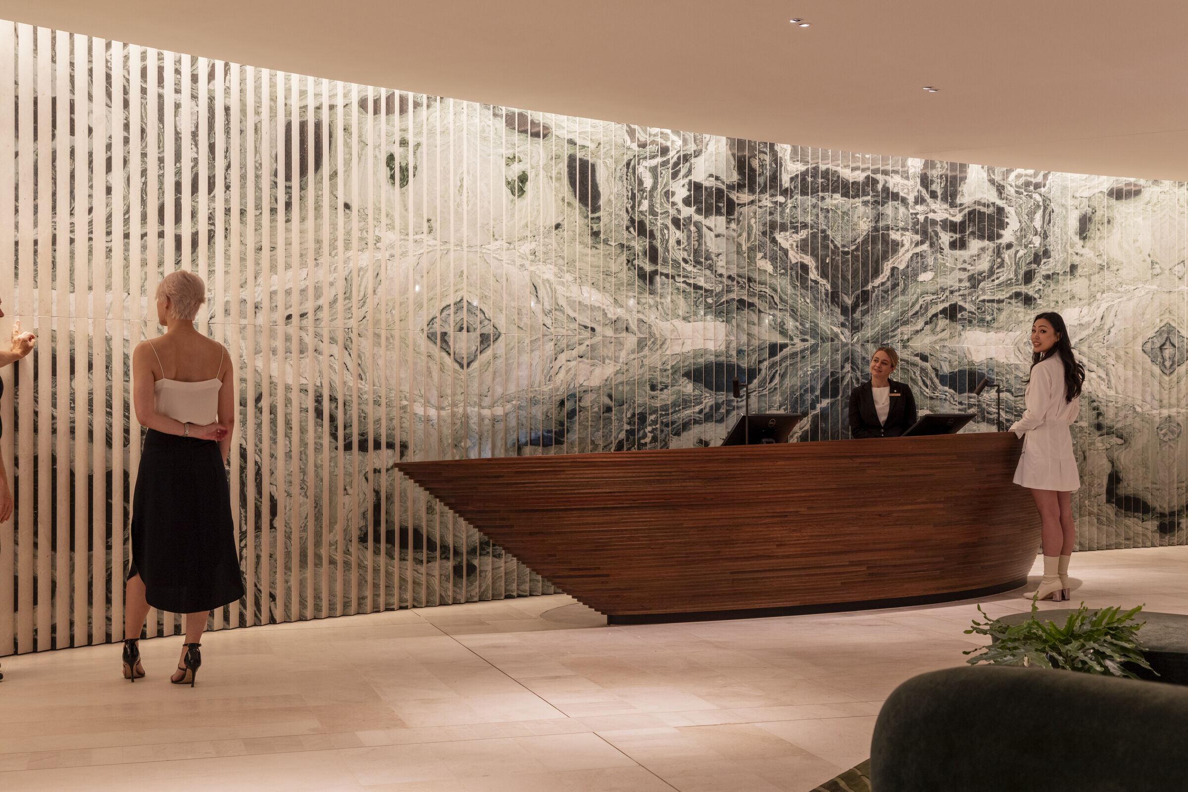
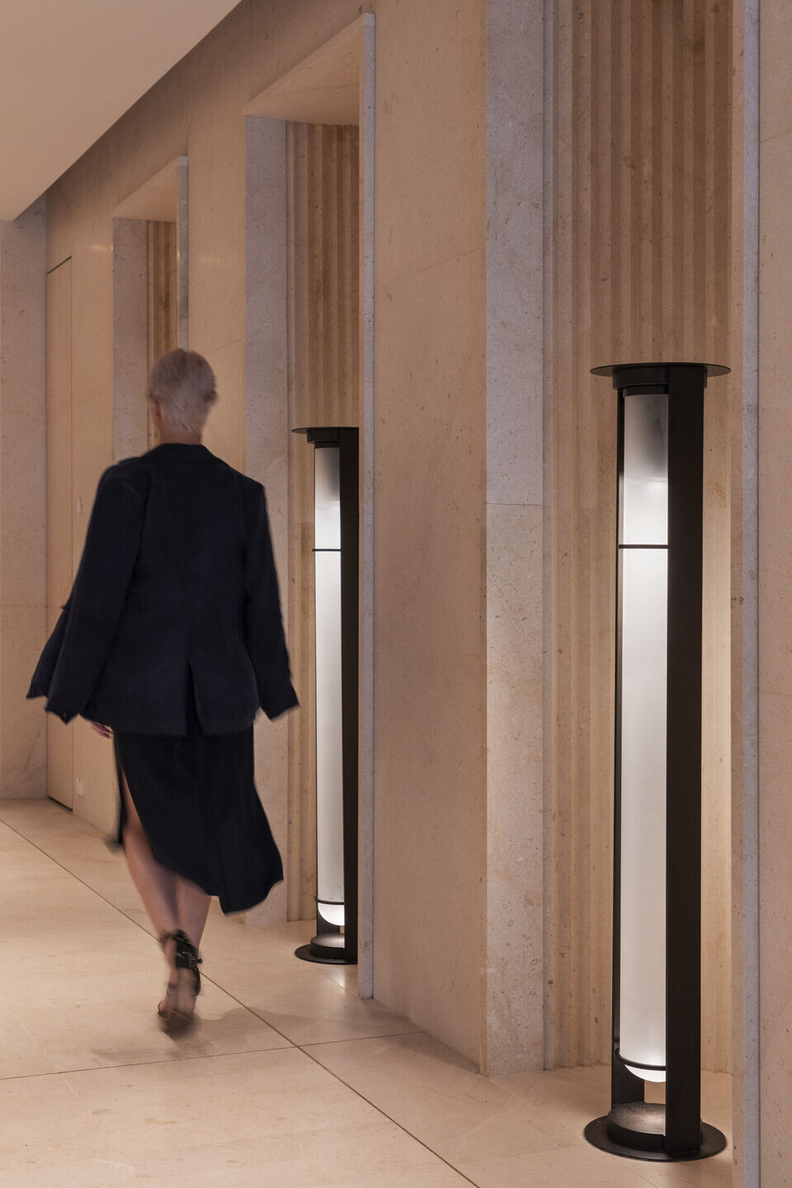
Surrounded by the arched balconies of the Treasury Building over three-levels, it’s now home to The Treasury Bar, which anchors the space on a stunning chevron tiled floor arranged in contemporary pattern, flourishes of rich green plants, evoking the openness of the original courtyard and connecting back to the surrounding gardens. “There’s something about sitting in history but being in a contemporary environment – that is super, super special,” she says. Project Leader Tim Davies said he took great satisfaction in designing a striking new entrance to the property utilising the same marble which forms The Treasury Bar, acting as continuous thread of materiality as guests move through the hotel. “We designed a plisse (pleated) stone wall to invite guests from the porte-cochere through to The Treasury Bar,” Davies says. “The feature wall is highly dynamic – a mix of honed limestone with book-matched Verde Oceania marble that forms a unified image at a certain point within the reception.
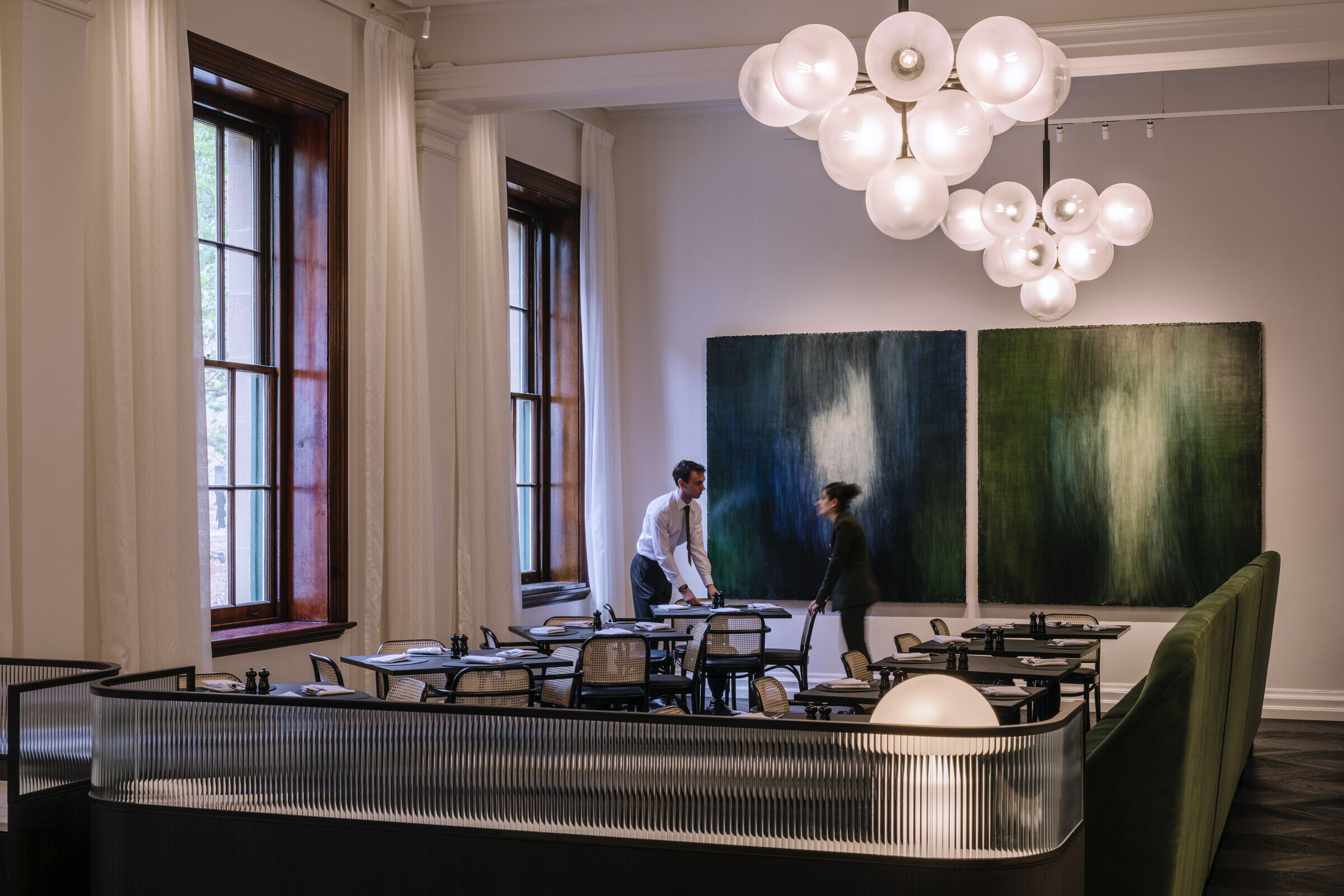
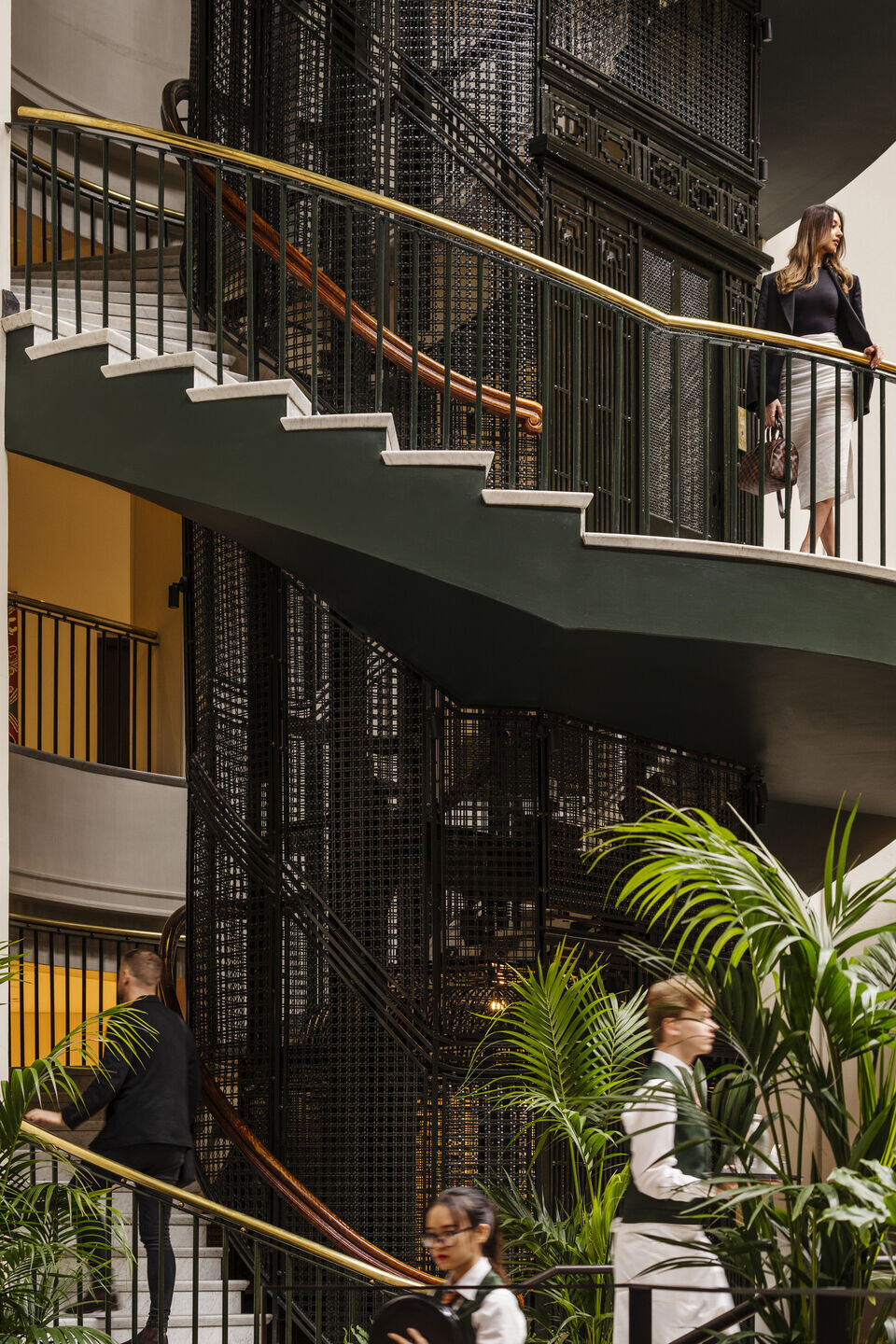
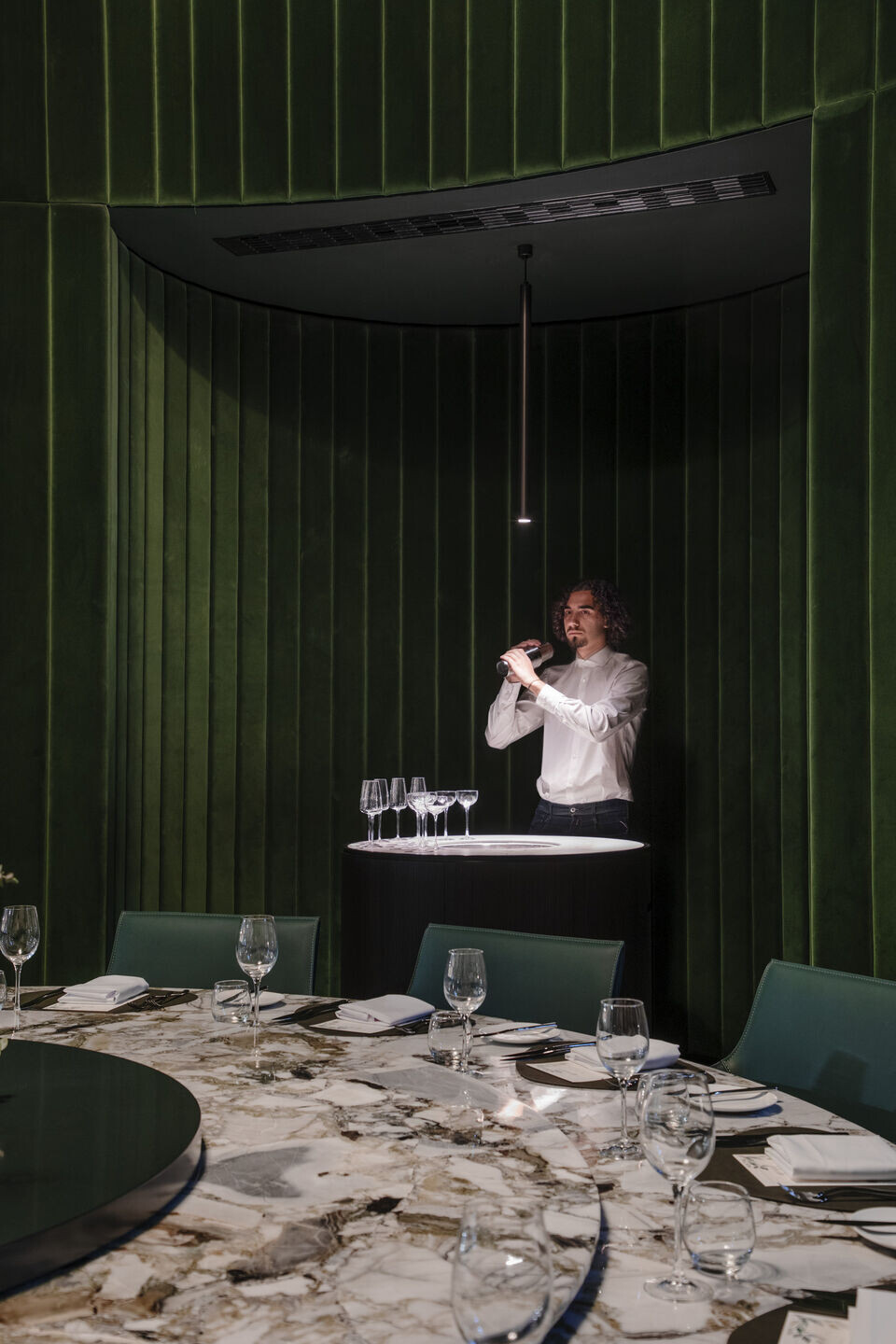
“Complementing the feature wall are bespoke Spotted Gum reception desks that are deliberately organic in nature and reference the naturalistic forms of Sydney’s coastal edge. They were fabricated locally using a mix of computer-controlled milling and hand finishing to achieve a unique outcome.” Jennifer Brown, General Manager for InterContinental Sydney, said the redesign took the property into a new era of luxury while also giving it greater local appeal. “A big part of our vision was to make sure we were creating not only something for hotel guests but for everyone else too, and a lot of direction comes from the restaurants and bars to sit as destinations in their own right,” says Brown. “Hotels now are really competing in the free-standing market when it comes to restaurants and bars, and we want to ensure they are completely relevant to what Sydneysiders want to have, and sit proudly and independently within Sydney’s sophisticated bar scene. “So that’s a big part of what we’re doing on the ground-floor in The Treasury. And it’s a huge component of what we’re doing on the rooftop at Aster Bar, really showcasing those views and opening it up to the public, which hadn’t been done before.”
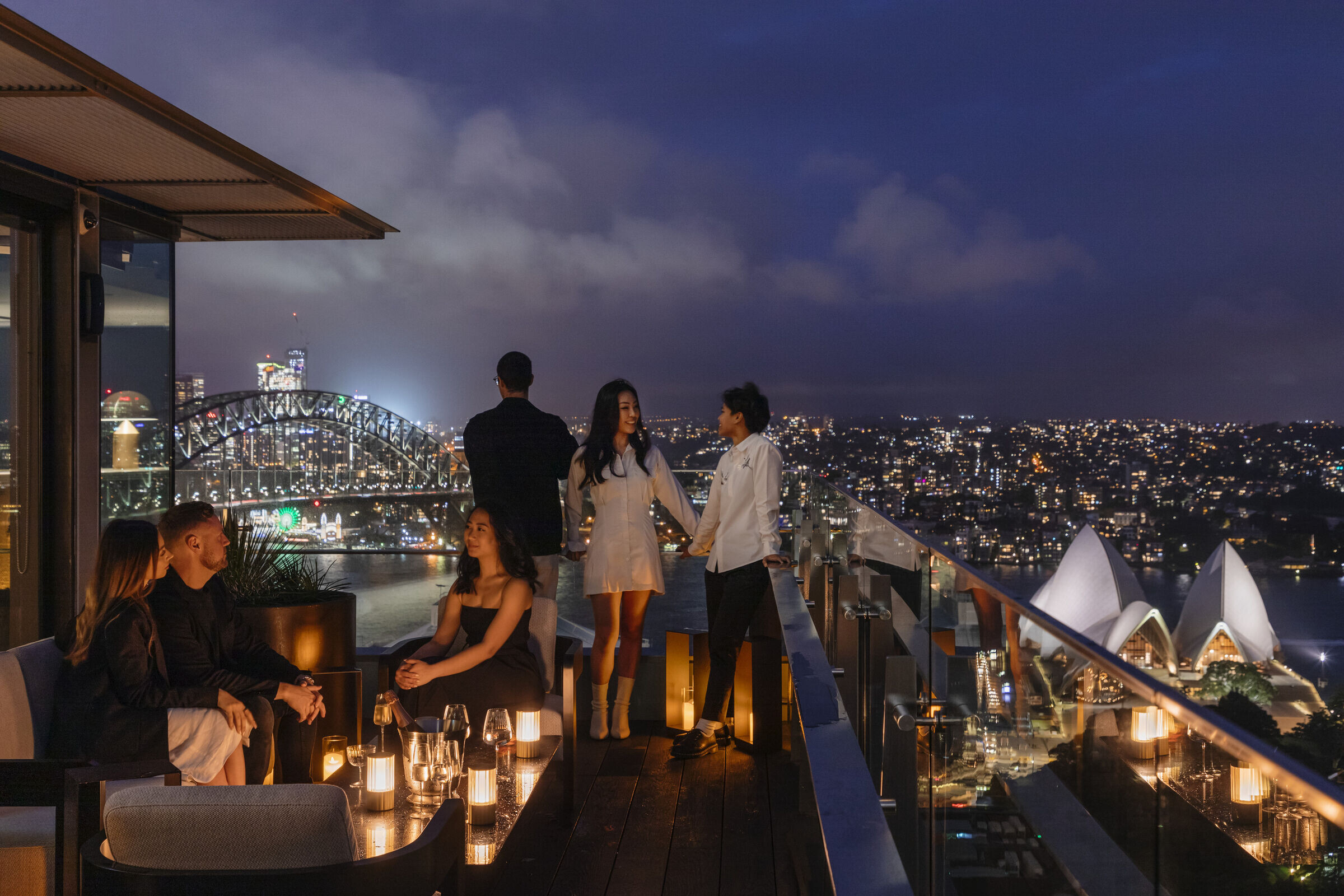

Level 32 was previously the exclusive domain of Club InterContinental, which has been reimagined and now shares the rooftop space – and spectacular views – with the newly-created Aster Bar. The entire project took several years of planning and development. It is the result of close collaboration between Woods Bagot, operator InterContinental Hotels & Resorts, owner Mulpha Australia and Built, which managed construction. Work included extensive heritage restoration, removal and replacement of the hotel’s cooling towers, new windows in the 509 rooms and suites, which were completely renovated, the creation of a new entrance, and redesign of the existing reception area.
