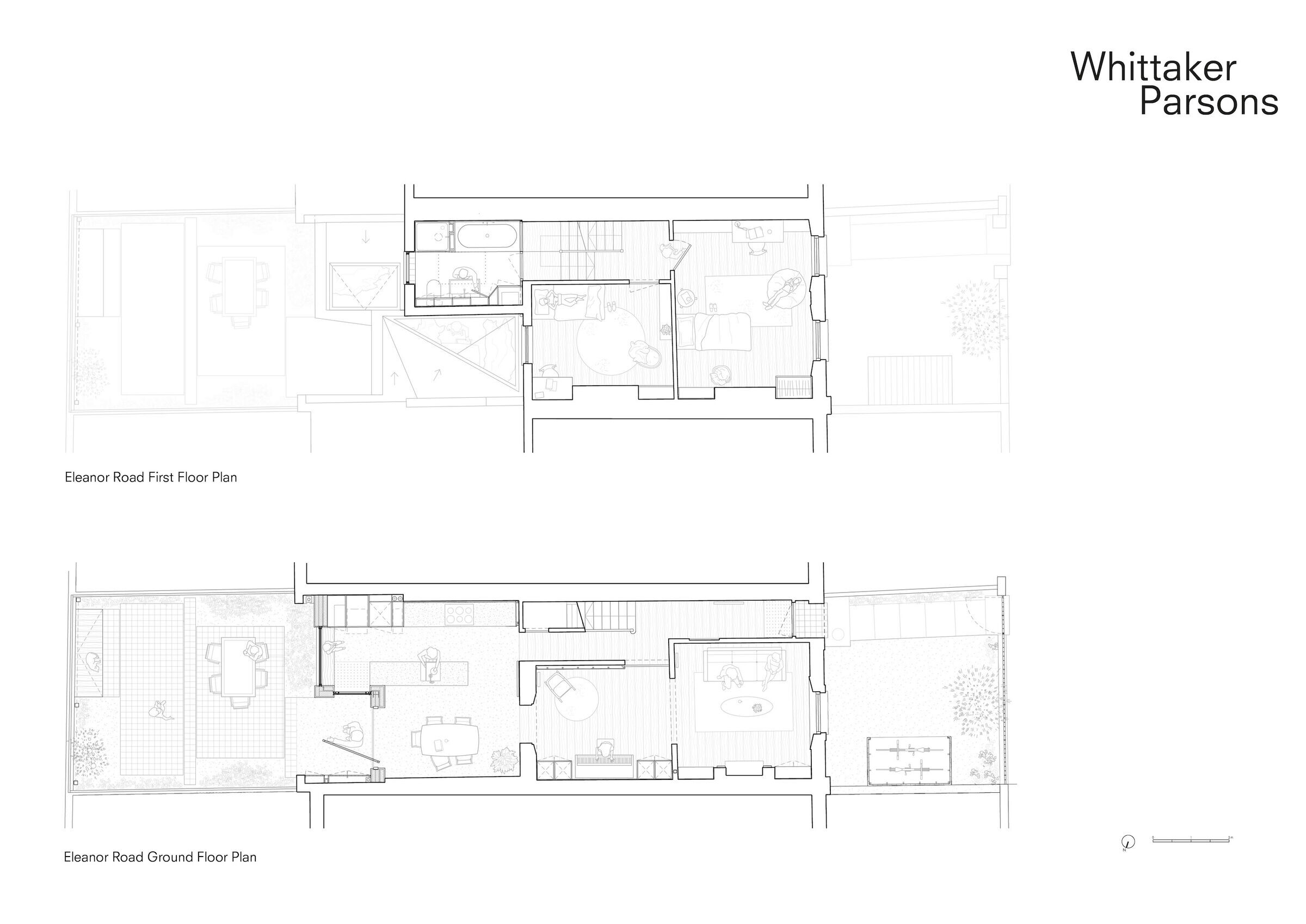Whittaker Parsons proposed remodeling the entire ground floor to ease circulation and improve the connection with the back garden - a rare commodity in Northeast London. New wider internal openings between rooms were installed on the ground floor to provide an open plan living arrangement. The old side extension was taken down and replaced. The footprint of the new extension was carefully considered to strike a balance between limiting the amount of new build and retaining as much of the garden as possible.
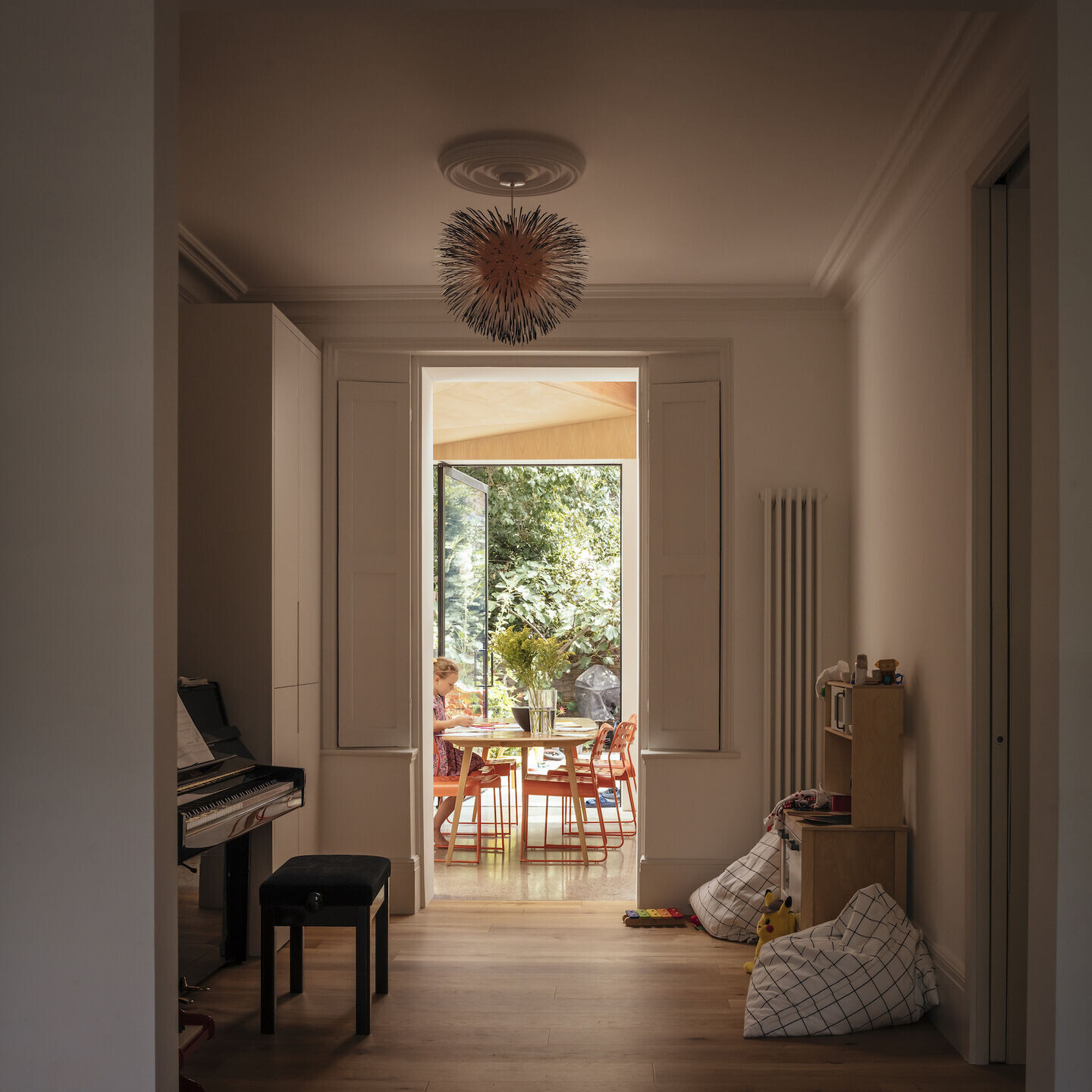
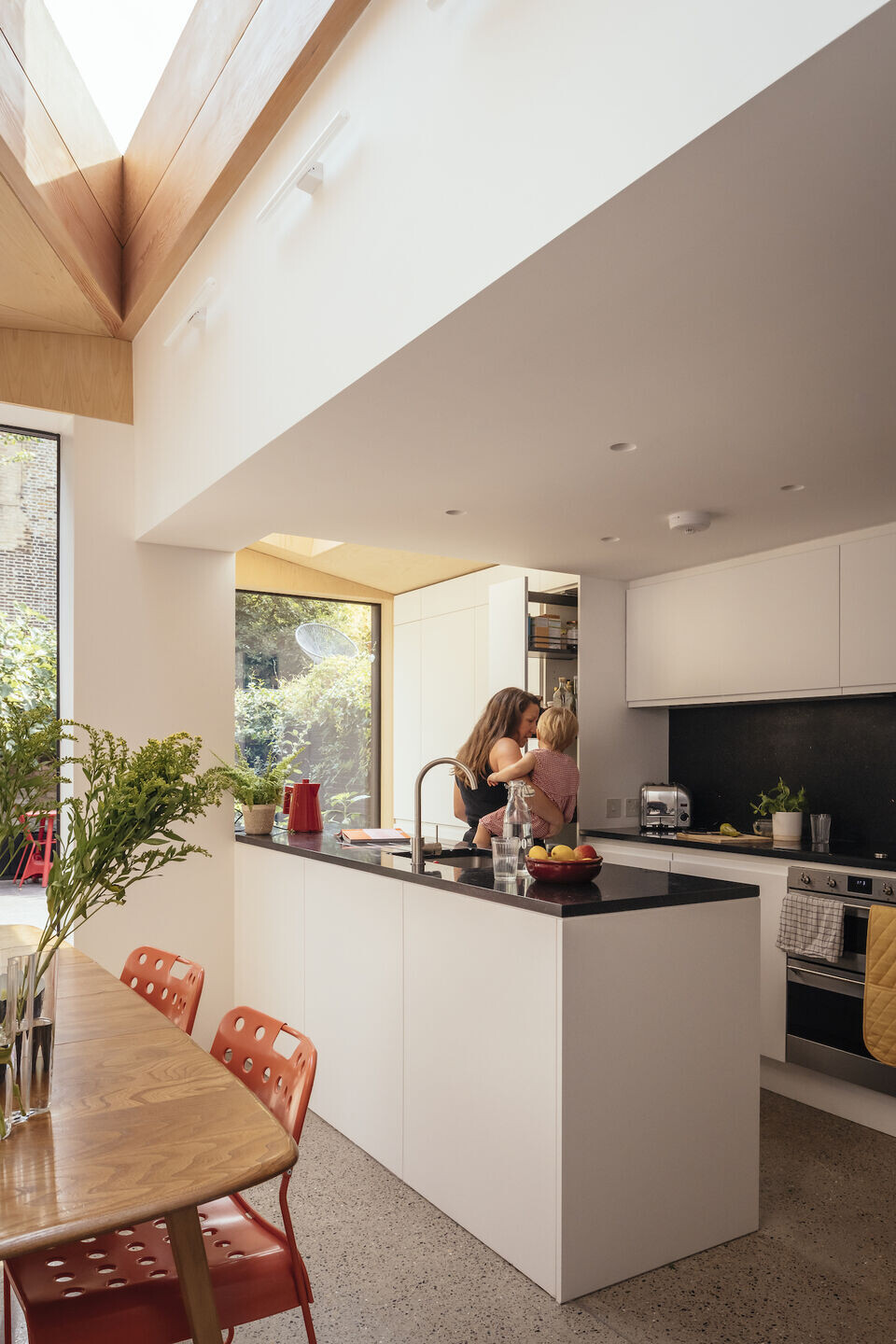
The single-storey rear and side infill extension, housing the kitchen and dining room, is formed of two interconnecting pitched volumes. The steeply sloping, faceted pitches are expressed internally, lined in FSC ash-faced plywood and generous skylights.
The extensions are constructed using aerated blockwork, Woodfibre insulation and the façade is rendered with a matte black hand-applied cork render. The render is a sustainable, ecological building product, a blend of cork and natural hydraulic lime. Not only is the cork finish beautiful but it also contributes to the thermal and acoustic performance of the new walls.
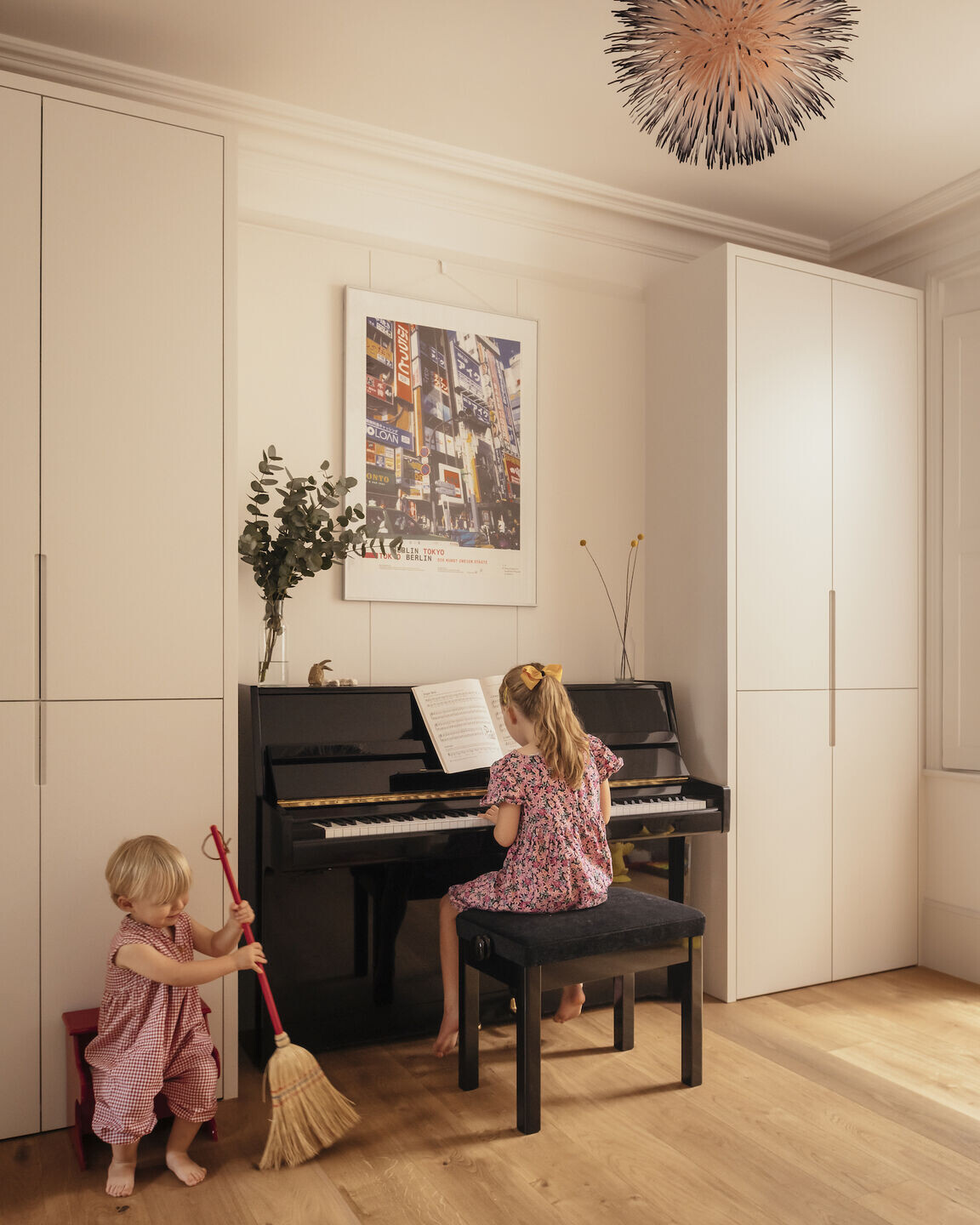
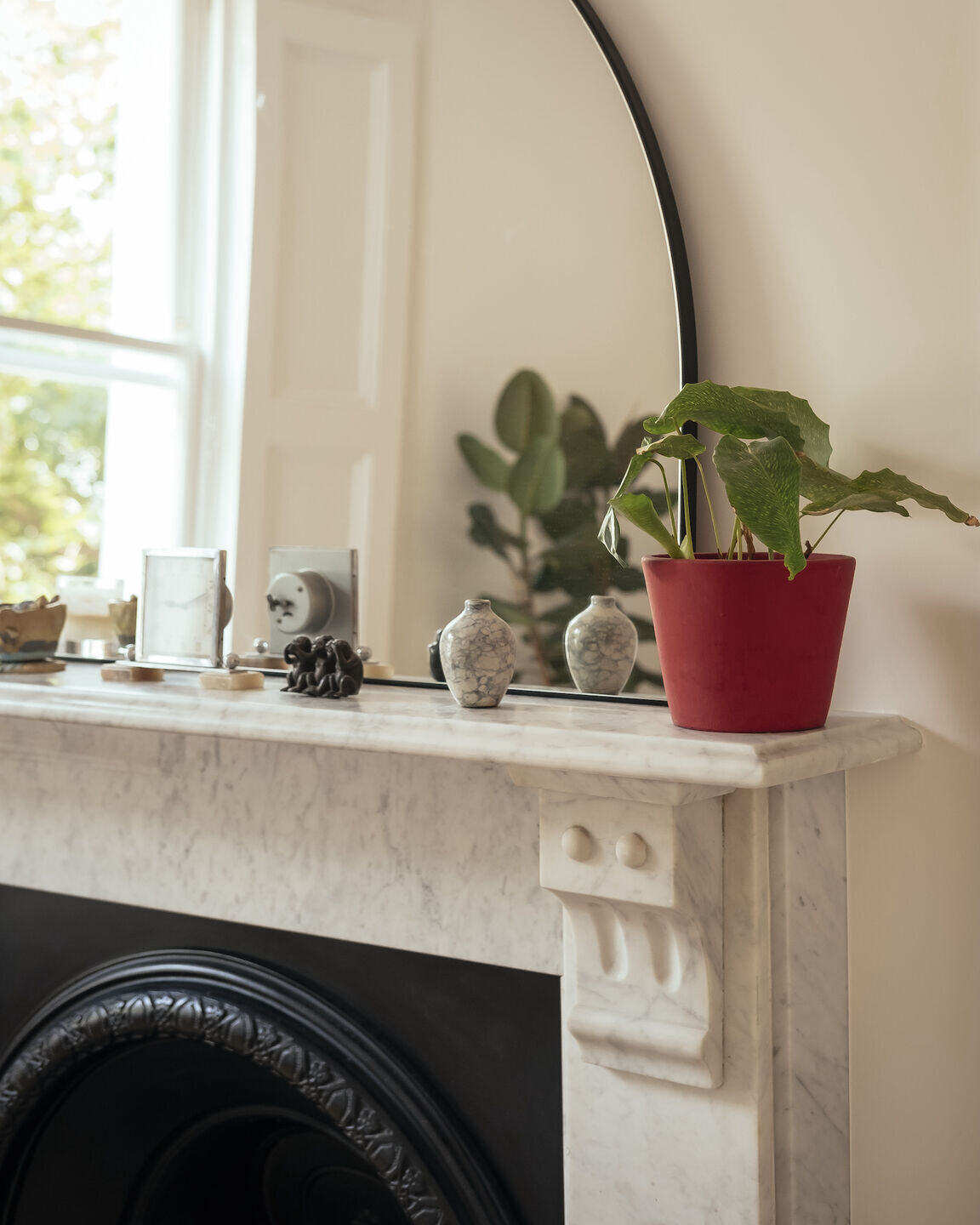
In a move to limit the use of plasterboard, the new space is lined with painted timber boards; a robust and warm solution considering the wear and tear that can be expected in the family home with young children. The durable polished ground concrete floor of the extension complements the white kitchen cabinetry and Diespecker Terrazzo worktop, a material composed of marble chippings and cement, ground to a fine finish, produced in a London factory.
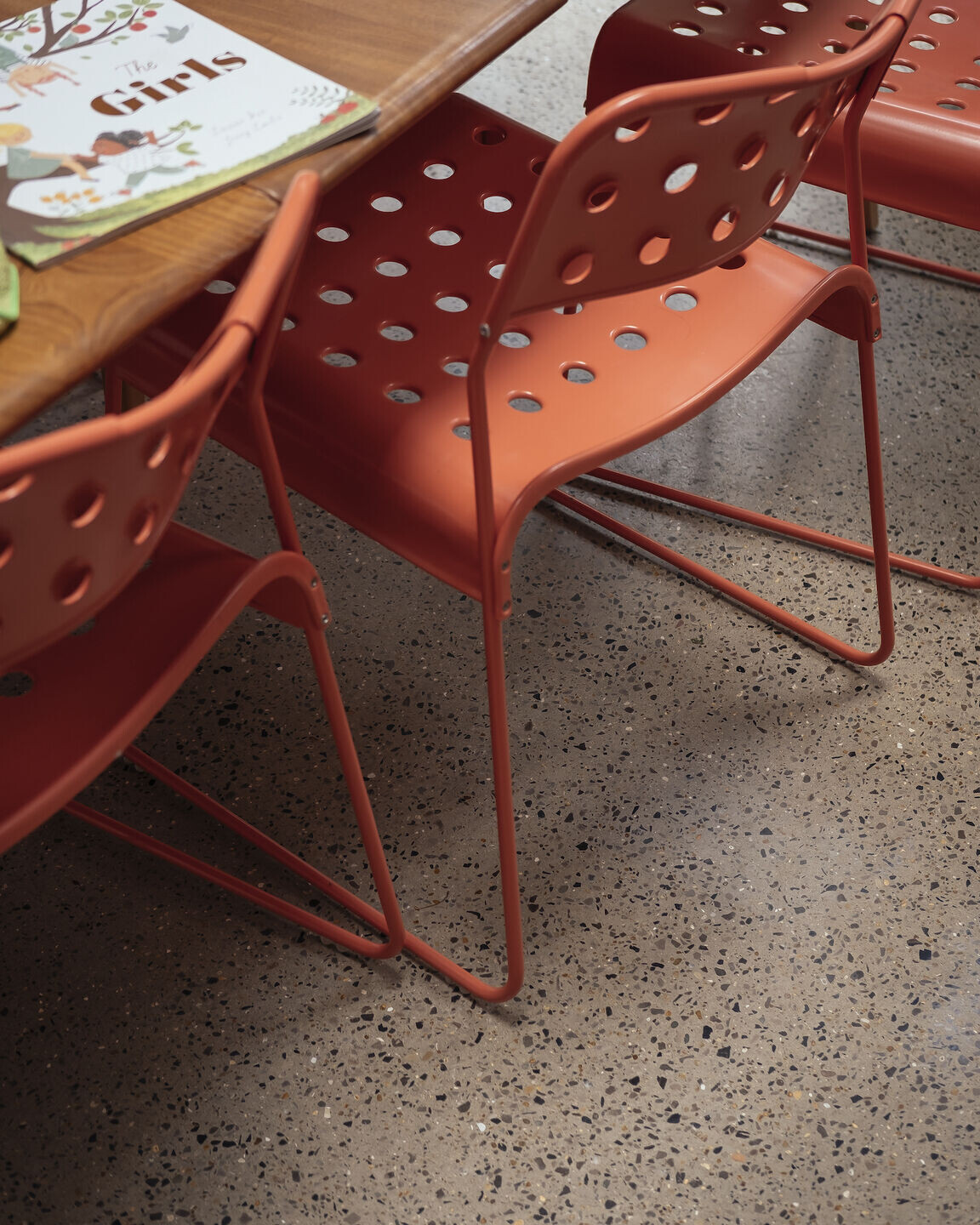
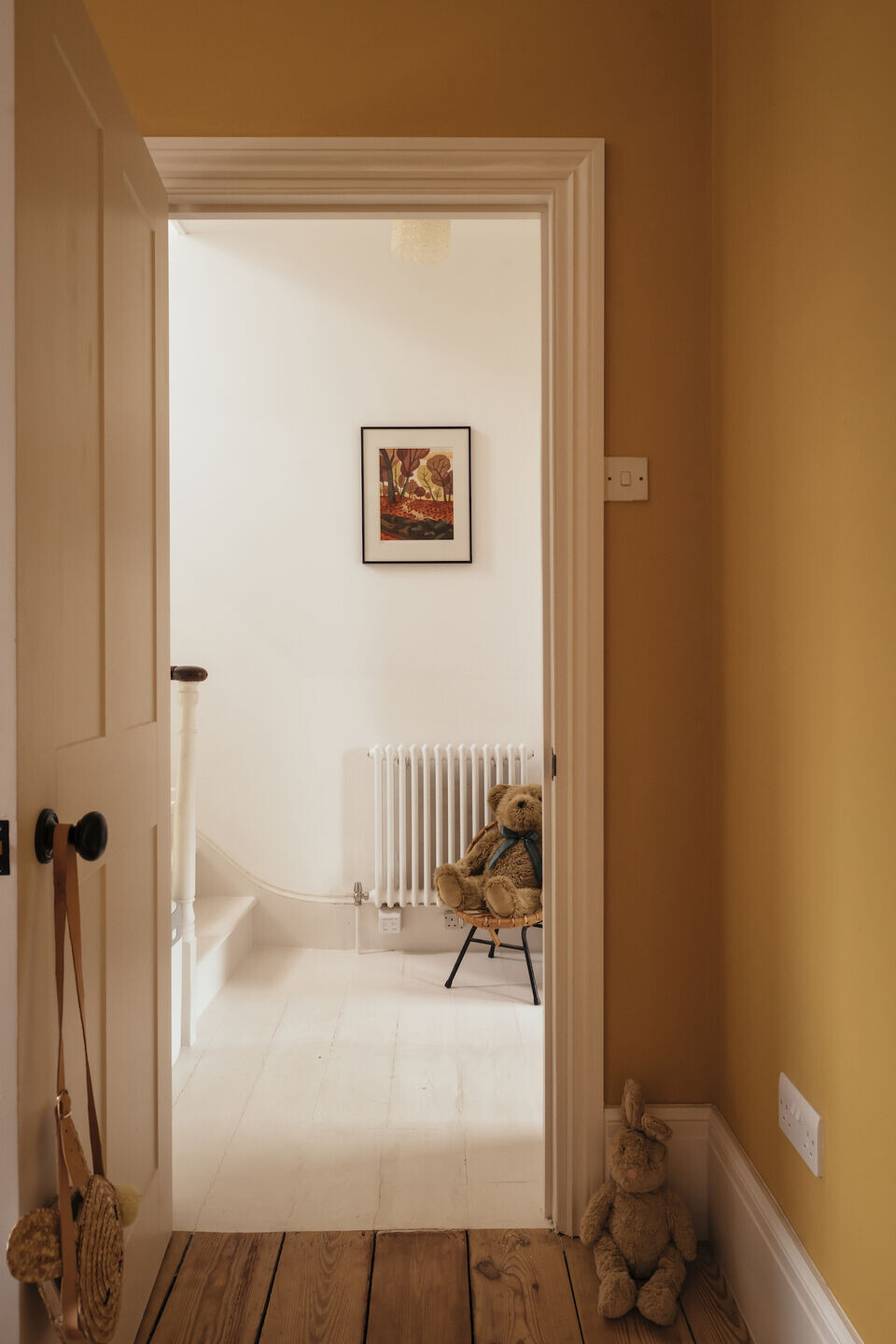
The new kitchen is arranged along the length of the rear party wall, in line with the existing staircase. It has a central kitchen island and a bespoke Ash window seat looking over the relandscaped garden (also designed by Whittaker Parsons). The window seat also doubles as storage, with drawers below. The kitchen can be shut off from the rest of the house using the sliding doors, which has blackboard paint on one side for the kids to draw on.
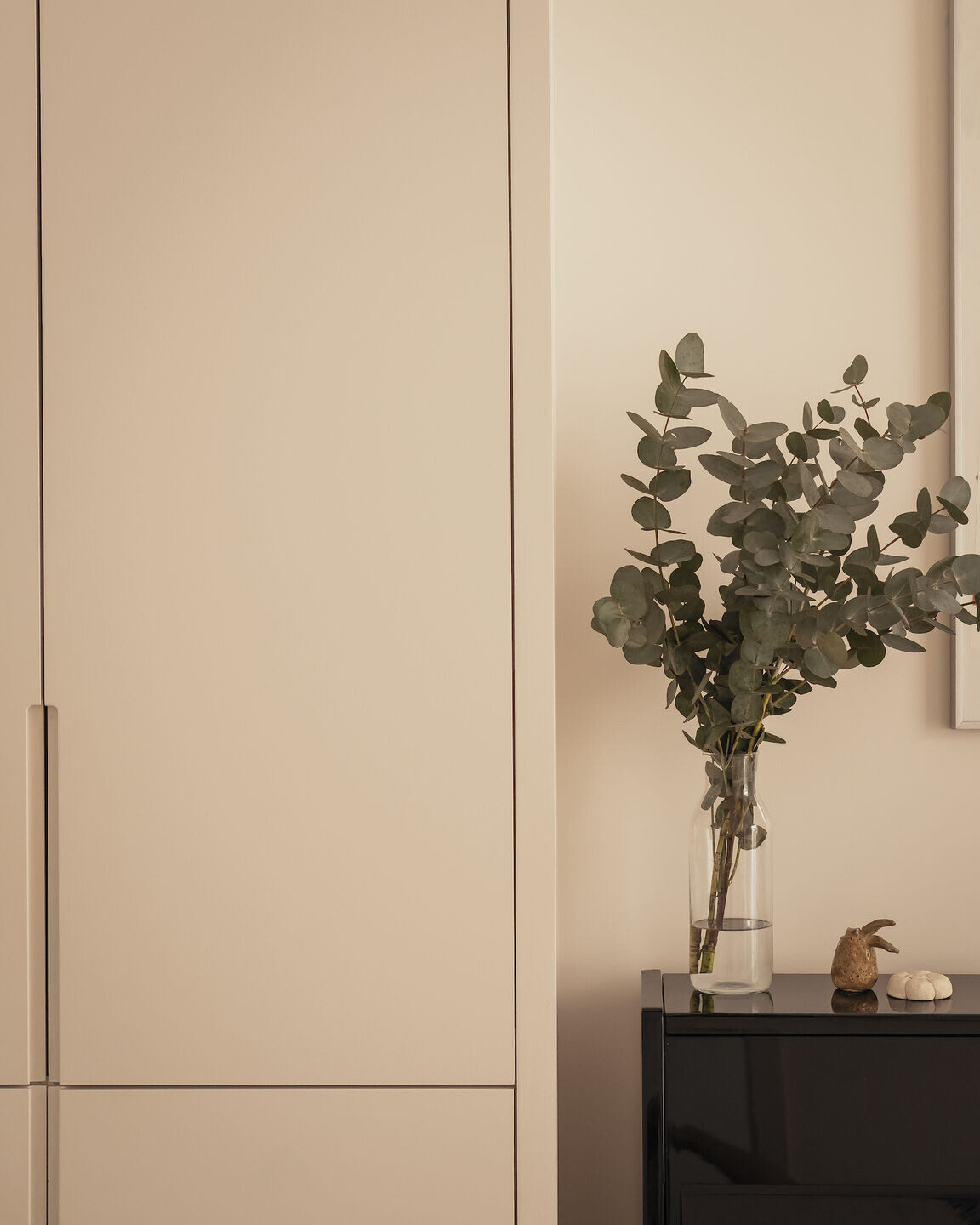
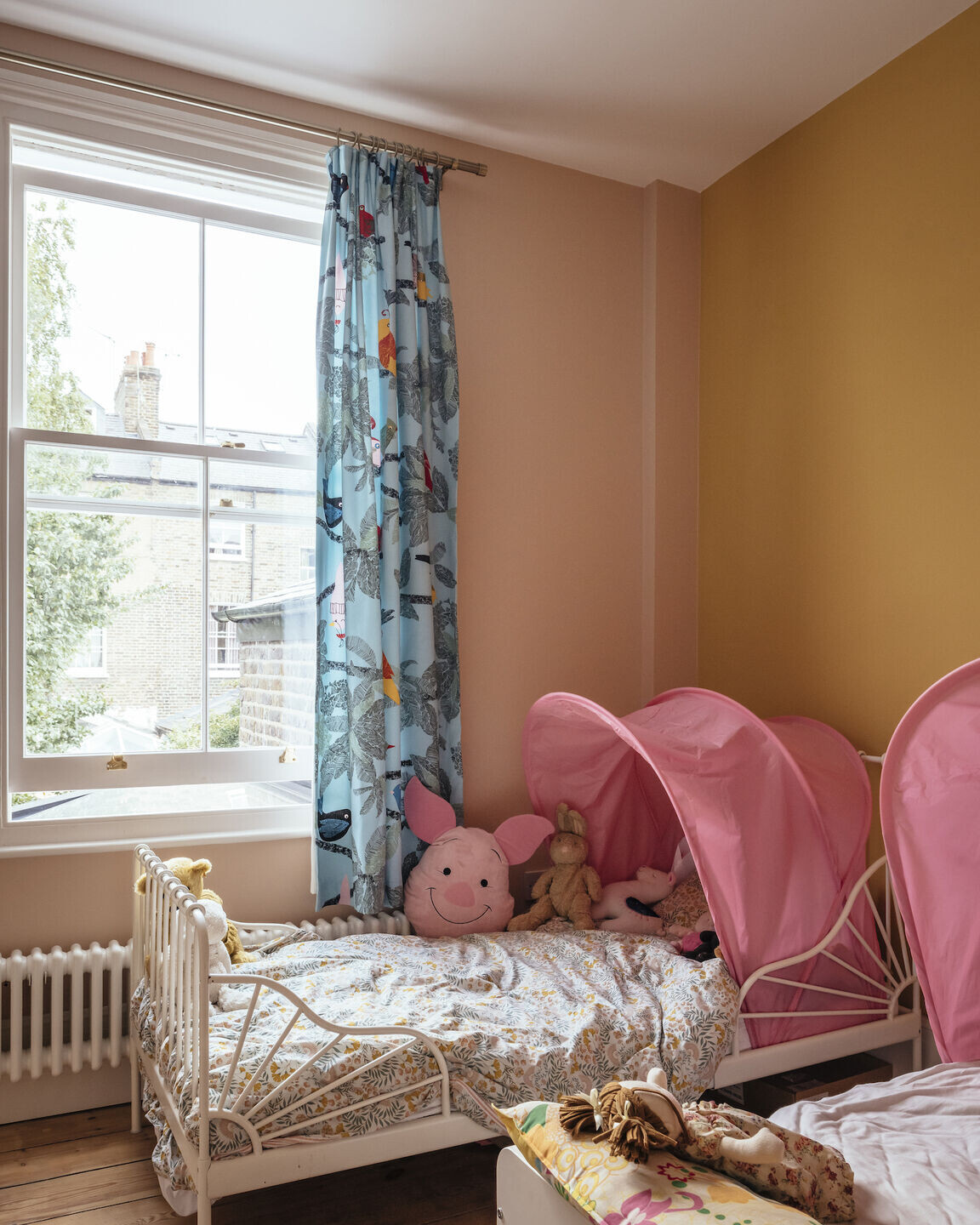
A new sustainably sourced Oak engineered floor is laid on top of jute floor insulation (made from old coffee bean sacks) in the reception rooms and hallway. Bespoke joinery lines the two reception rooms, neatly housing the children’s toys and books, with a niche for a refurbished piano.
Upstairs in the original outrigger, a new family bathroom has been built. It is a compact space, but what it lacks in floor area it makes up for in volume. The soffit of the pitched slate roof has been exposed and the skylight installed. The walls, roof and floor have all been thermally upgraded. Whittaker Parsons sourced wall tiles made from recycled content. The bright yellow rubber floor provides a splash of colour and warmth to the space.
The 5 bedrooms spread over three floors have been lovingly restored, retaining the original Georgian details, and decorated using bold paint colours, reflecting the vibrancy of clients.
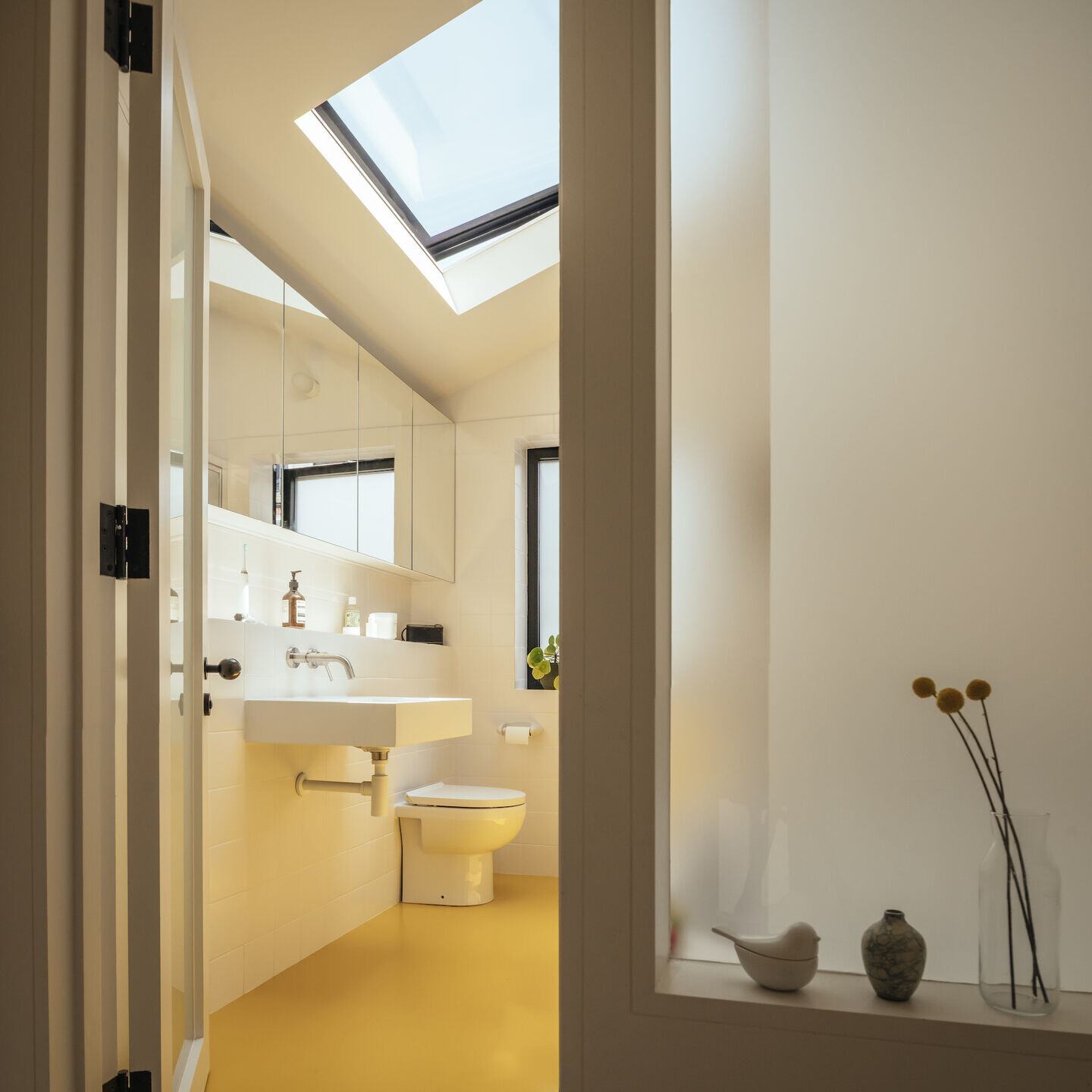
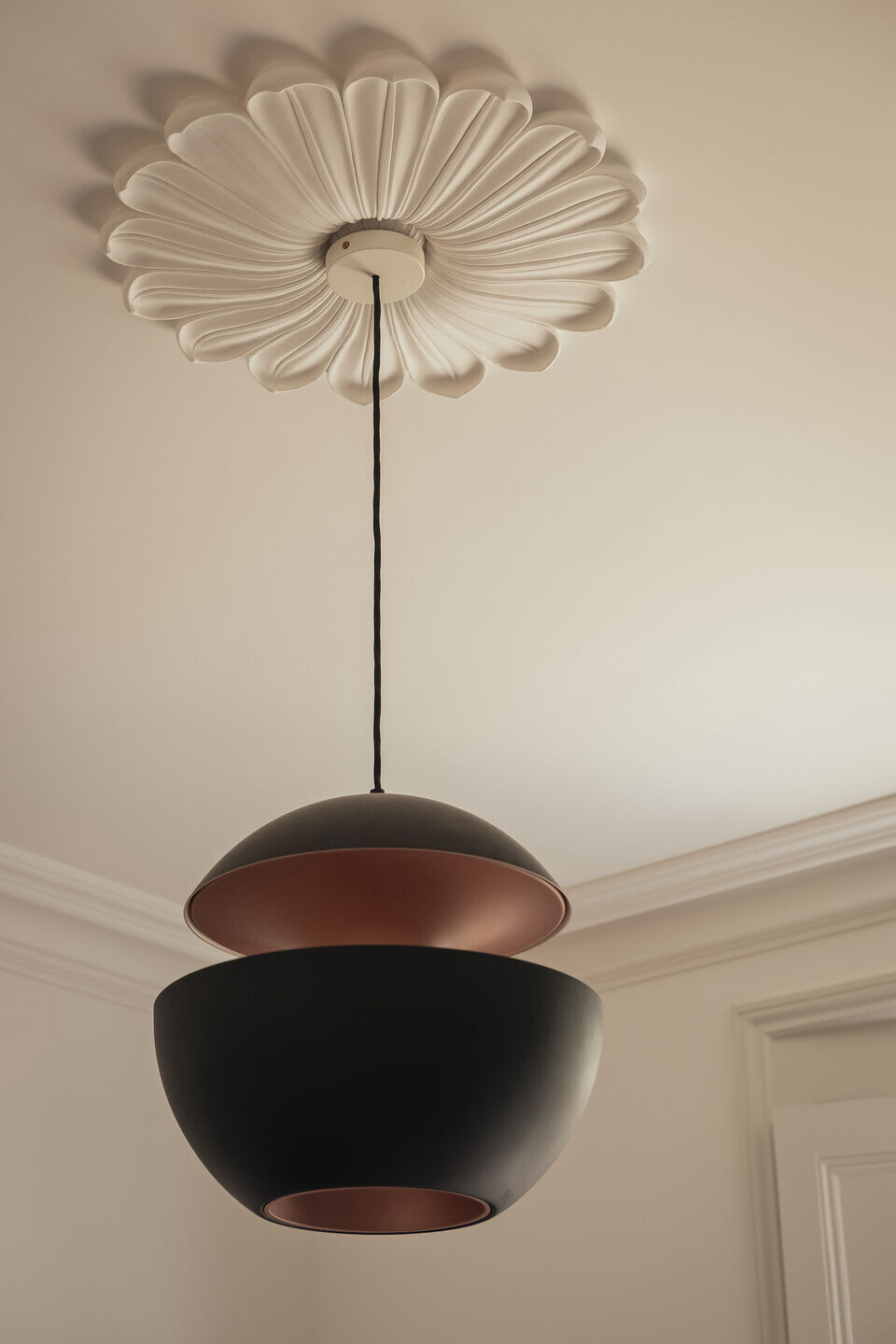
The clients are an Architect and an CFO who have lived in Hackney for over 15 years. Here's why an Architect appointed an Architect to complete their project:
"We have really enjoyed working with Whittaker Parsons on the extension to our family home. They are brilliant, pragmatic and skilled architects.
For full disclosure – Matt and Camilla (Whittaker Parsons) are friends, and I trained and worked as an architect. It is a big decision to work with a friend on a project like this, and we know lots of architects. We decided that Whittaker Parsons are the ones we would trust the most to work on our home, and enjoy working with, and we are so glad that we did.
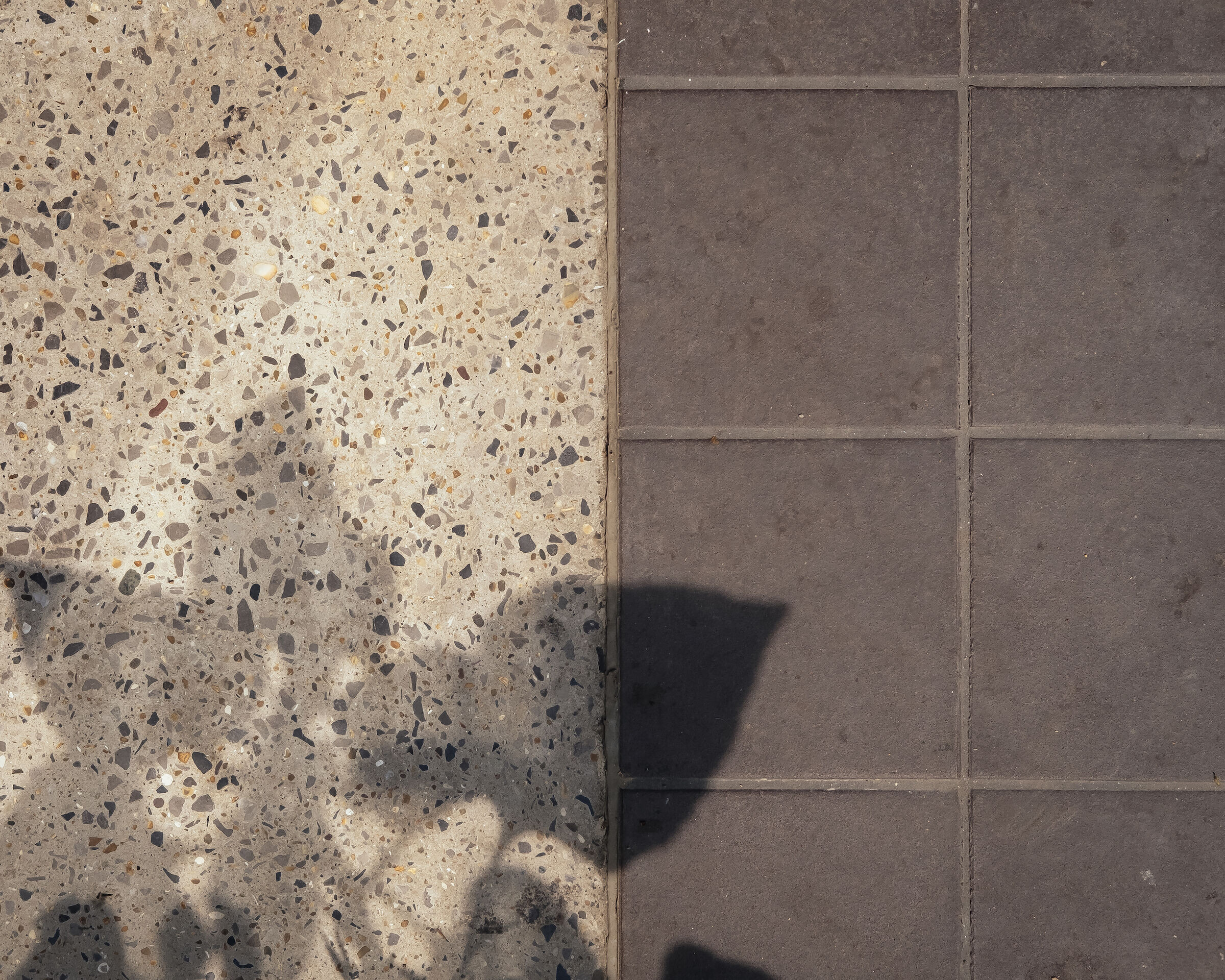
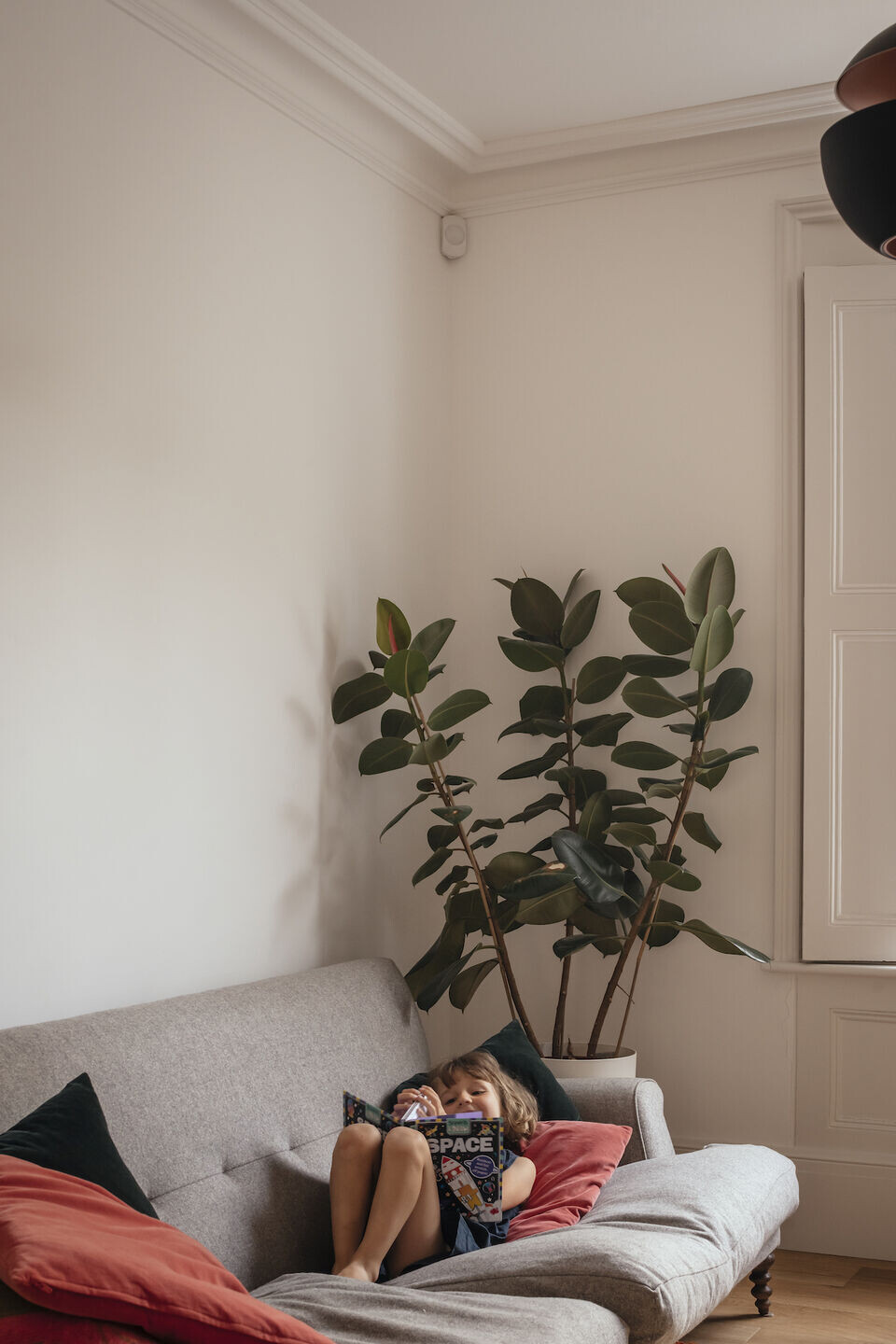
From the outset they were really easy to work with, bringing imaginative ideas grounded by their experience of delivering projects. They anticipated the needs of our young family, and we felt listened to throughout, with changes and adaptations made during and after design meetings. It was a fun and supportive process.
We started with options studies and a beautiful model that helped us to visualise spaces and make decisions, and progressed into details and layouts for the rooms. They had many ideas for the interior space, the materials, colours and how we could maximise light, ensure a good flow and an open feel for the previously dark and cramped space. Obtaining planning permission was relatively straightforward, and from there we progressed to detailed design. We went with Matt to visit contractors previous projects, and glazing suppliers to look at options and details. We were really grateful for Matt's advice during the project tender period and his help in comparing different submissions.
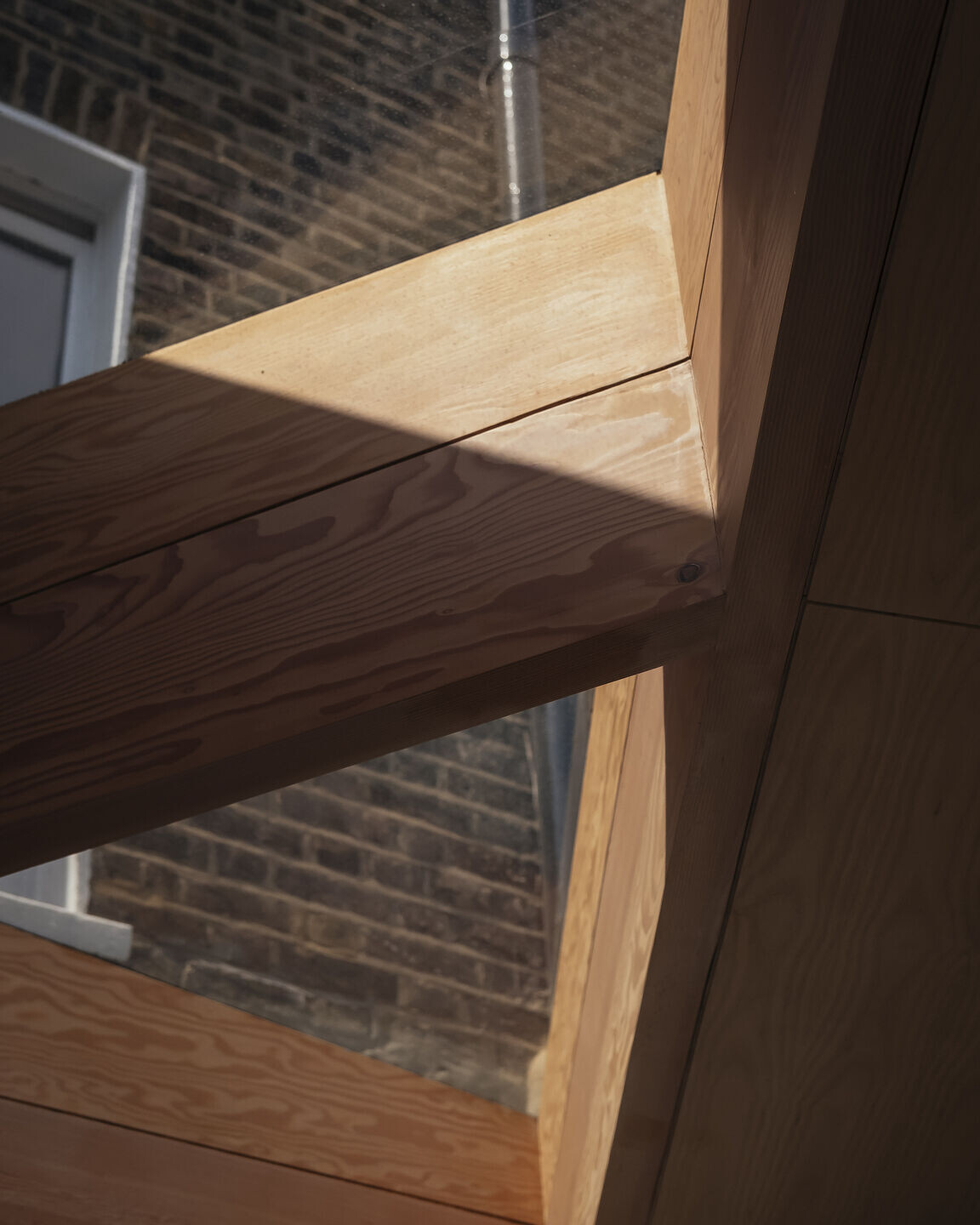
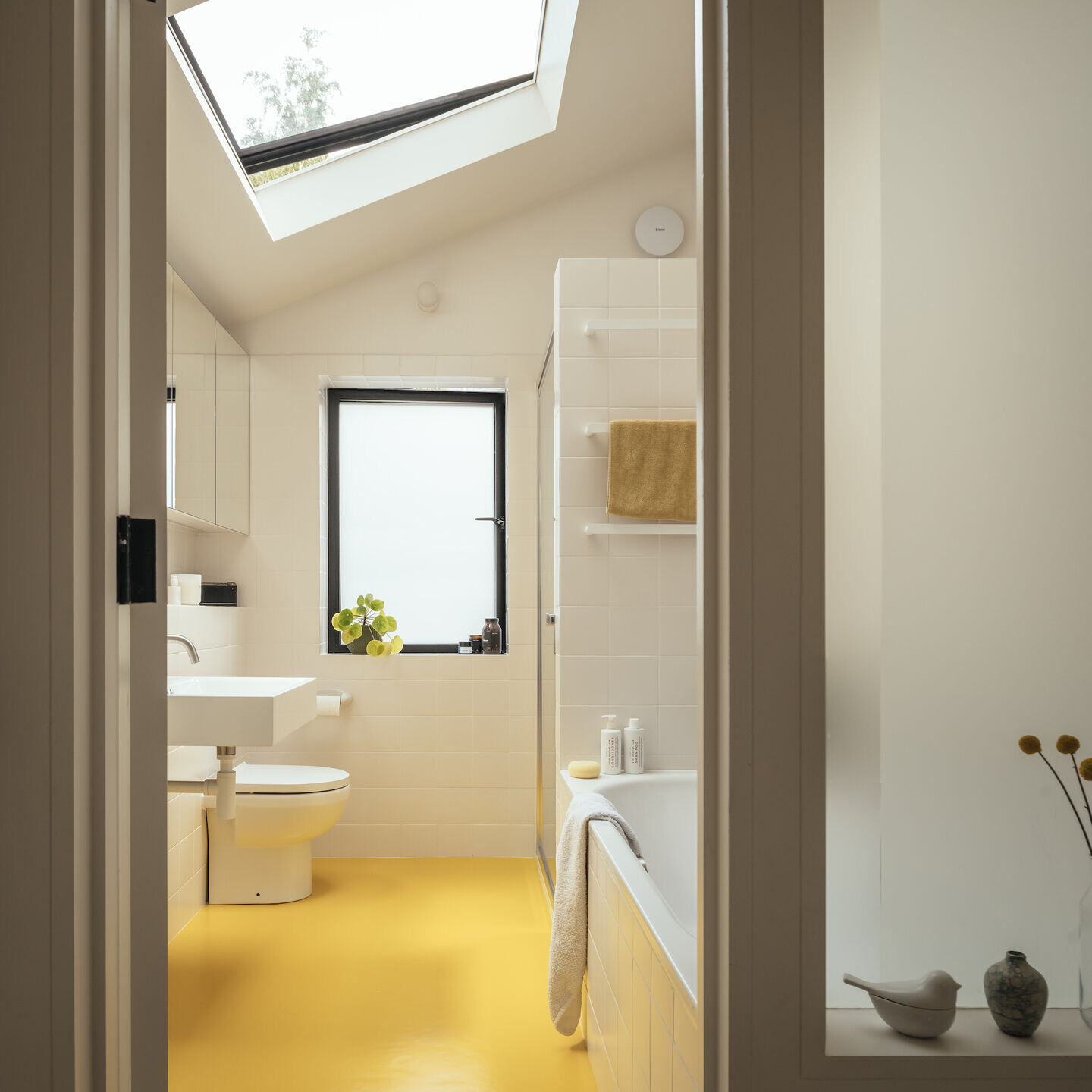
Having a residential project on site is quite a tricky period for anyone, but Matt was great throughout and a clear communicator with both client and contractor.
The extension has surpassed our expectations in both the spaces created and the detailing.
We love spending time in the new spaces – it has totally changed the way we live.
We would and do recommend Whittaker Parsons to other clients without hesitation.
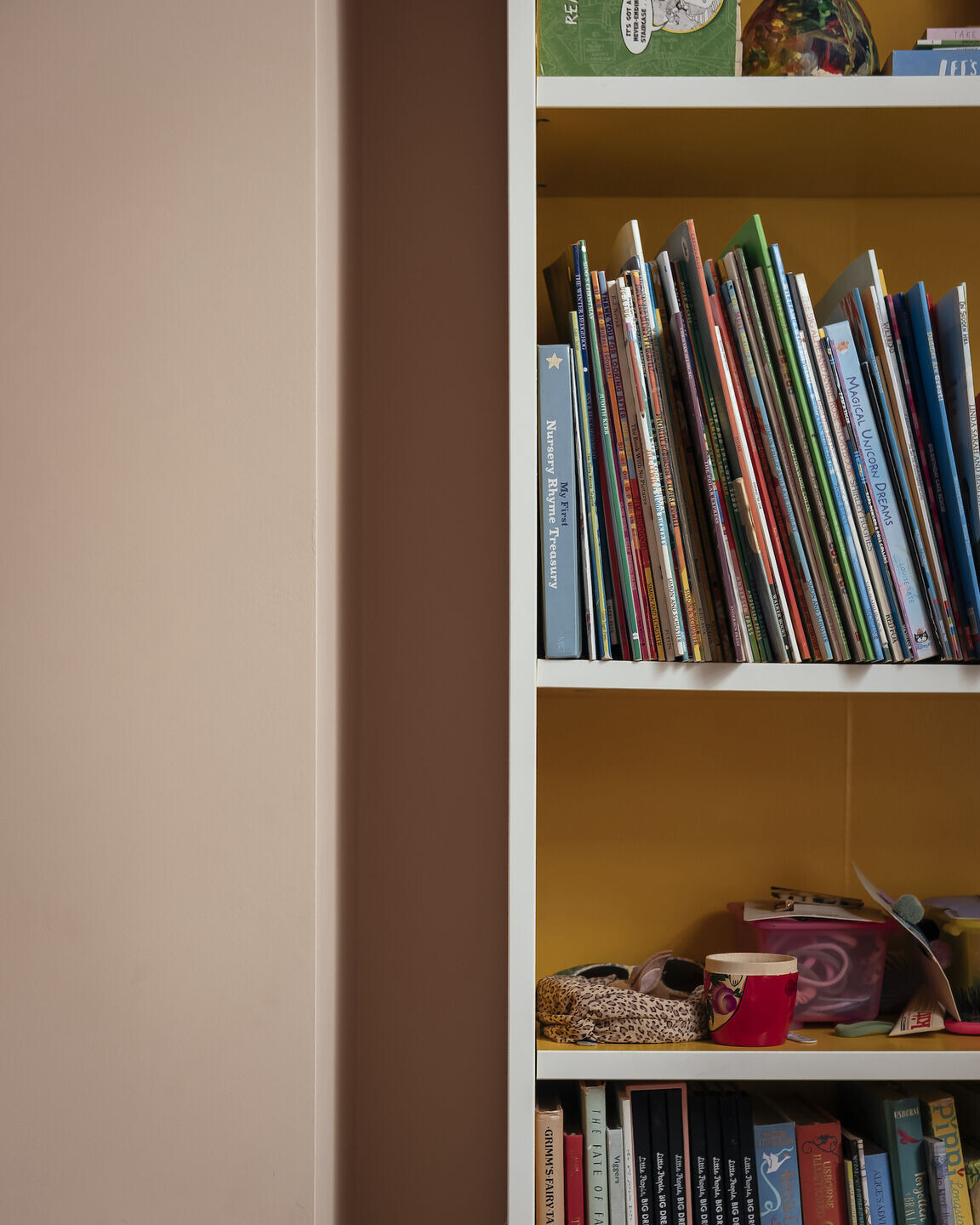
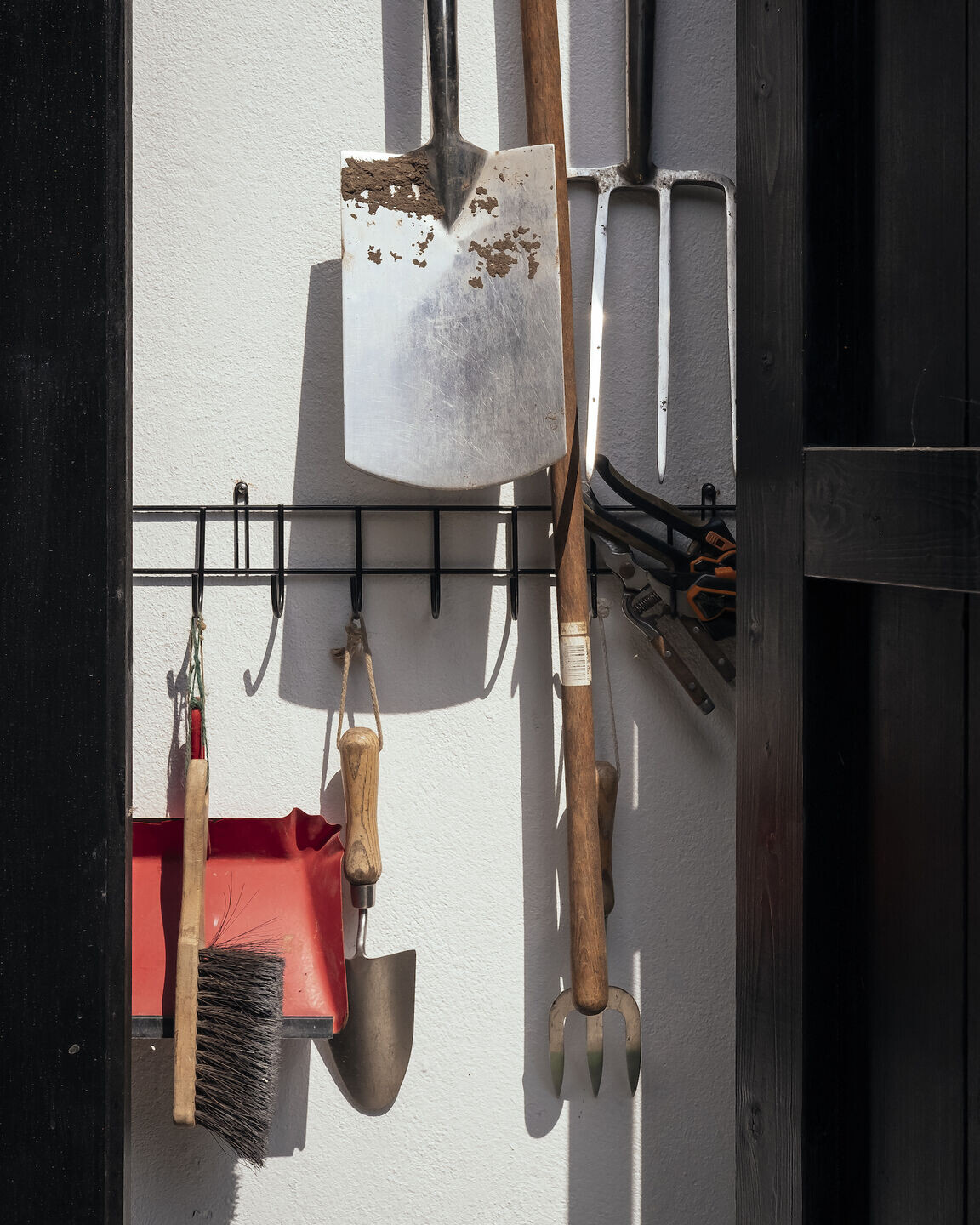
The brief was to reconfigure and upgrade the 4-storey Georgian townhouse; to enhance its connection to the garden and improve circulation through the property. The house had previously been altered, and a poor-quality extension was built which blocked off natural light and disrupted the flow of the spaces as originally intended.
The client wanted to bring more natural light to the property and have a series of flexible, ergonomic and efficient spaces. They were also interested in the tactility of the materials and creating a healthy family home.
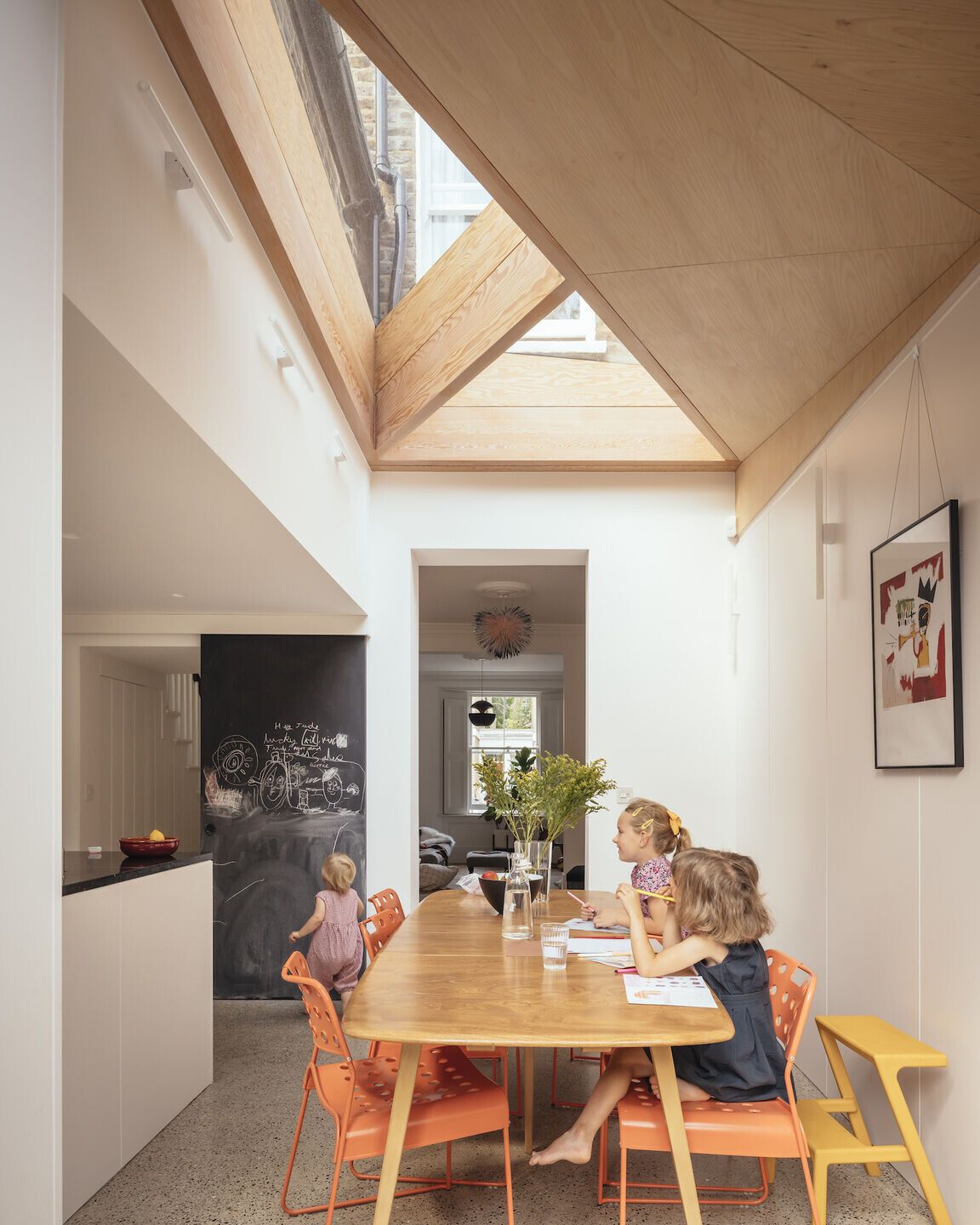
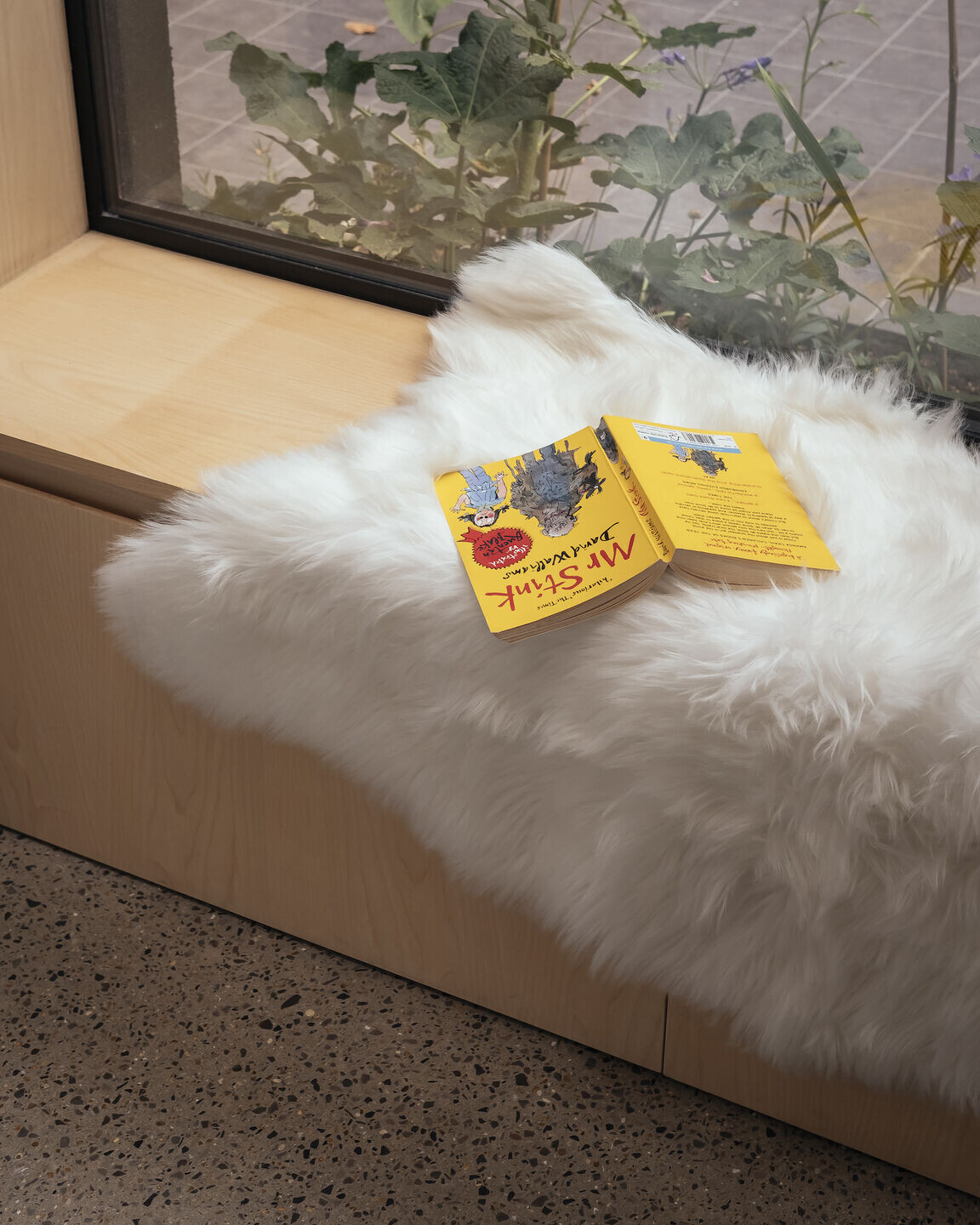
Team:
Form of contract or procurement route: JCT Minor Works with CDP
Architect: Whittaker Parsons Ltd
Client: Anna Mansfield & Ian Warren
Structural engineer: Simple Works
Other consultants: ROCHaus party wall surveyors
Approved building inspector: London Building Control
Main contractor: IC&T Projects Ltd
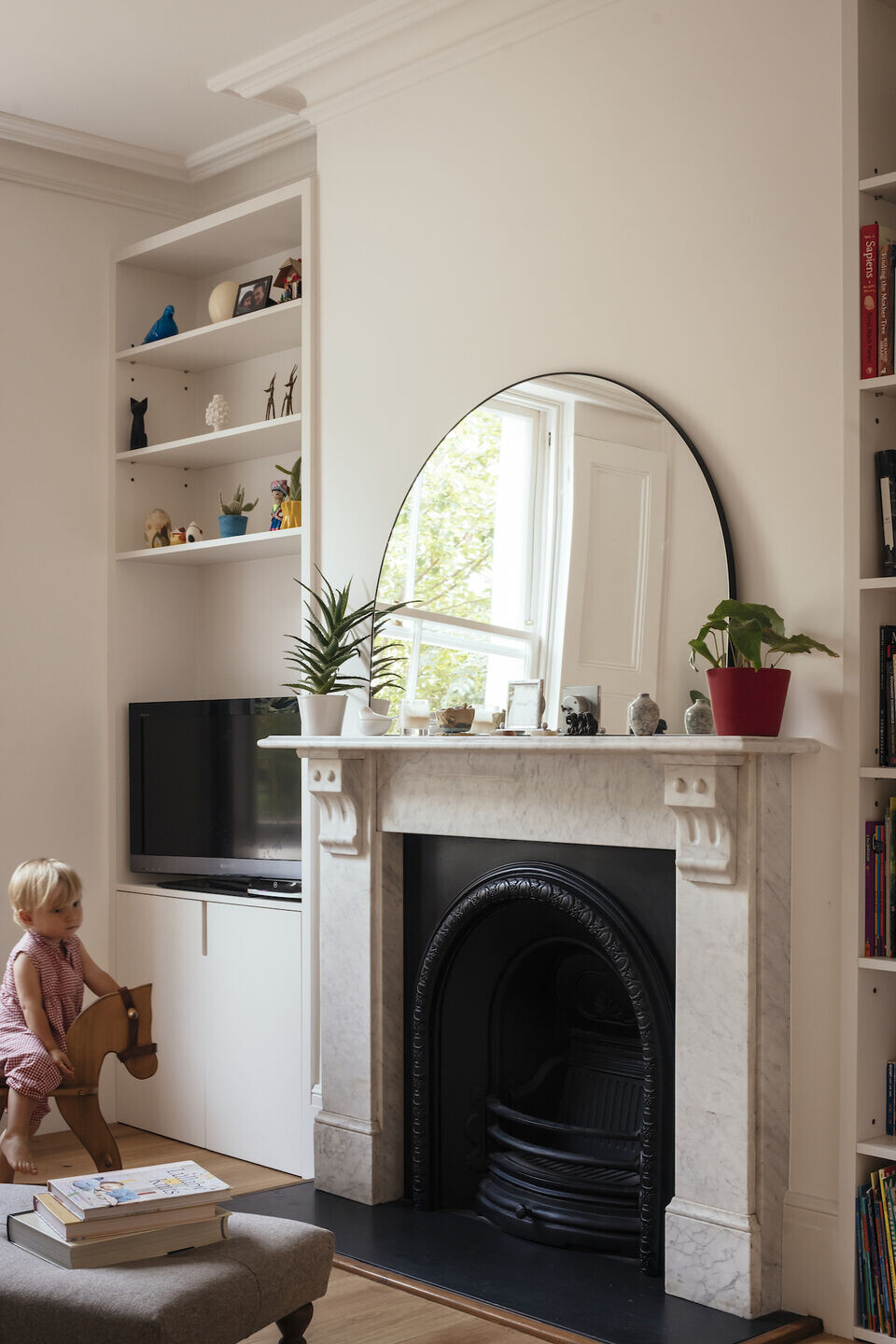
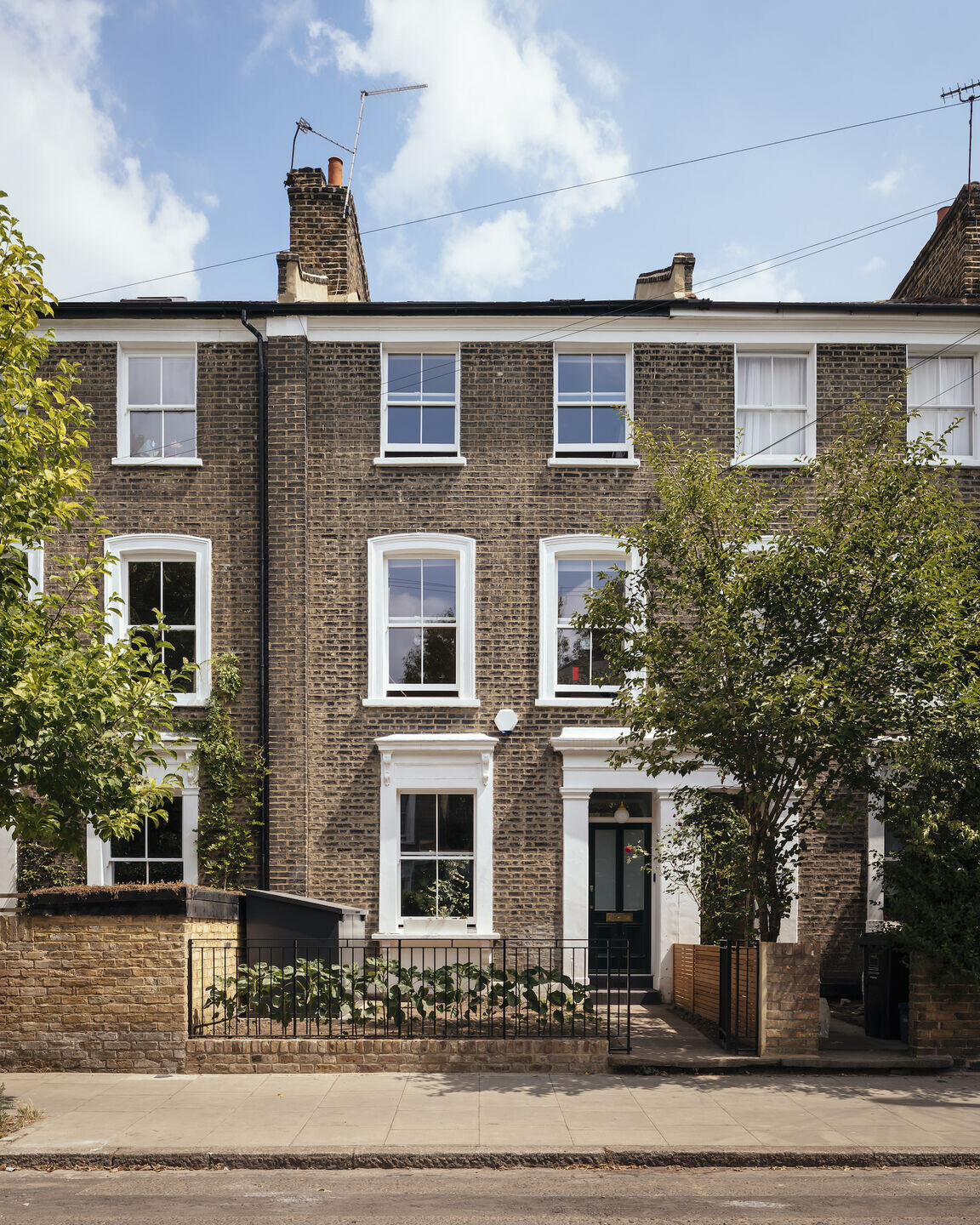
Materials Used:
Extensions external render: matte black hand-applied cork render - a blend of cork and natural hydraulic lime
New wall insulation: Woodfibre insulation
Internal lining (trying to limit use of plasterboard): FSC ash-faced plywood
Timber flooring: sustainably sourced Oak engineered floor
Floor insulation (thermal upgrade of the existing floor): jute floor insulation made from old coffee bean sacks
Kitchen worktop: Diespecker Terrazzo worktop
a material composed of marble chippings and cement, ground to a fine finish, produced in a London factory.
Bathroom tile: white tiles made from recycled content
