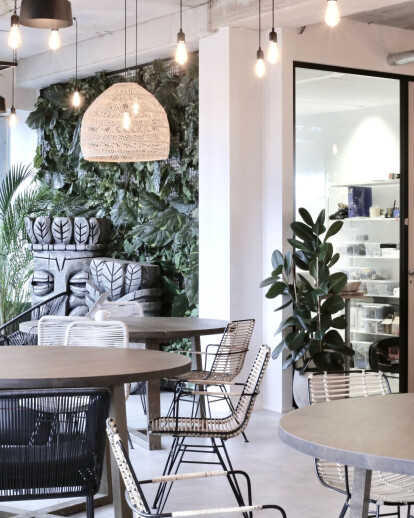Interior design project and space planning for a 900 m2 offices of the co-working chain in Brussels.
When it comes to interior design, there are a few key things to consider. First and foremost, you need to think about functionality. After all, the space needs to be able to accommodate a variety of different activities. Secondly, you need to create an aesthetic that will appeal to potential users. And last but not least, you need to take into account the budget.
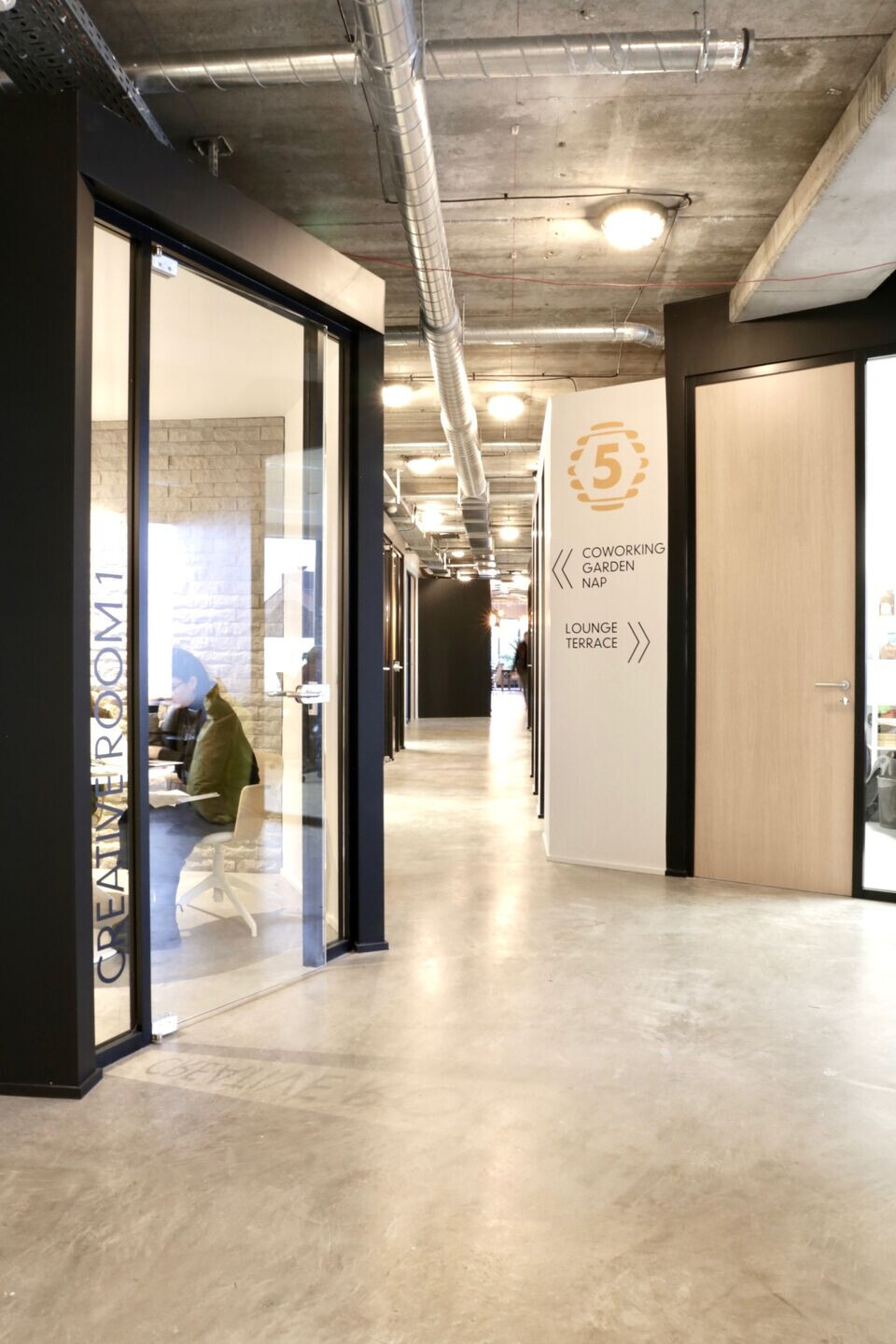
With all of these factors in mind, we set out to design the perfect coworking space. We started with a clean slate, an empty boring office space that was just begging to be filled with creative energy. But we also wanted to add our own personal touch. The future coworking space was an L-shaped space of 900 m2. It was necessary to place several private offices with a total capacity of 100 posts, a shared working space with 30 seats, an open space for 25 people, a lounge, 4 meeting rooms with different capacities, 5 individual booths, a kitchen with a dining area and even a corner for relaxation.
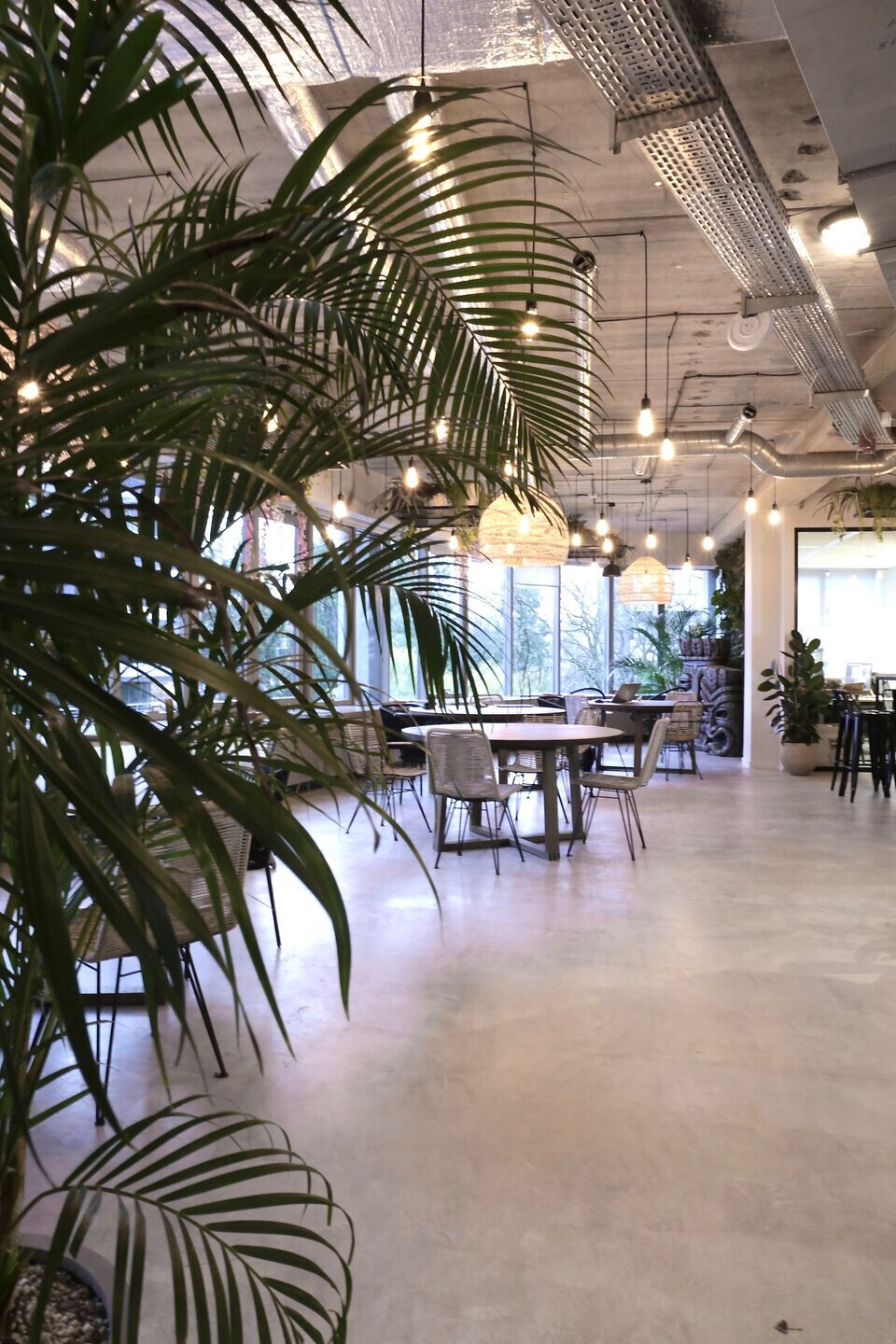
After much deliberation, we settled on the Urban Garden concept. This allowed us to combine all of the elements we wanted while also creating a unique and stylish interior. We used concrete, brick, and graffiti to create an urban feel, added eco-friendly elements and greenery for a touch of nature, and incorporated boho and rattan elements for a bit of personality. The result is a coworking space that is both functional and stylish, and we're confident that it will be aHit with users!
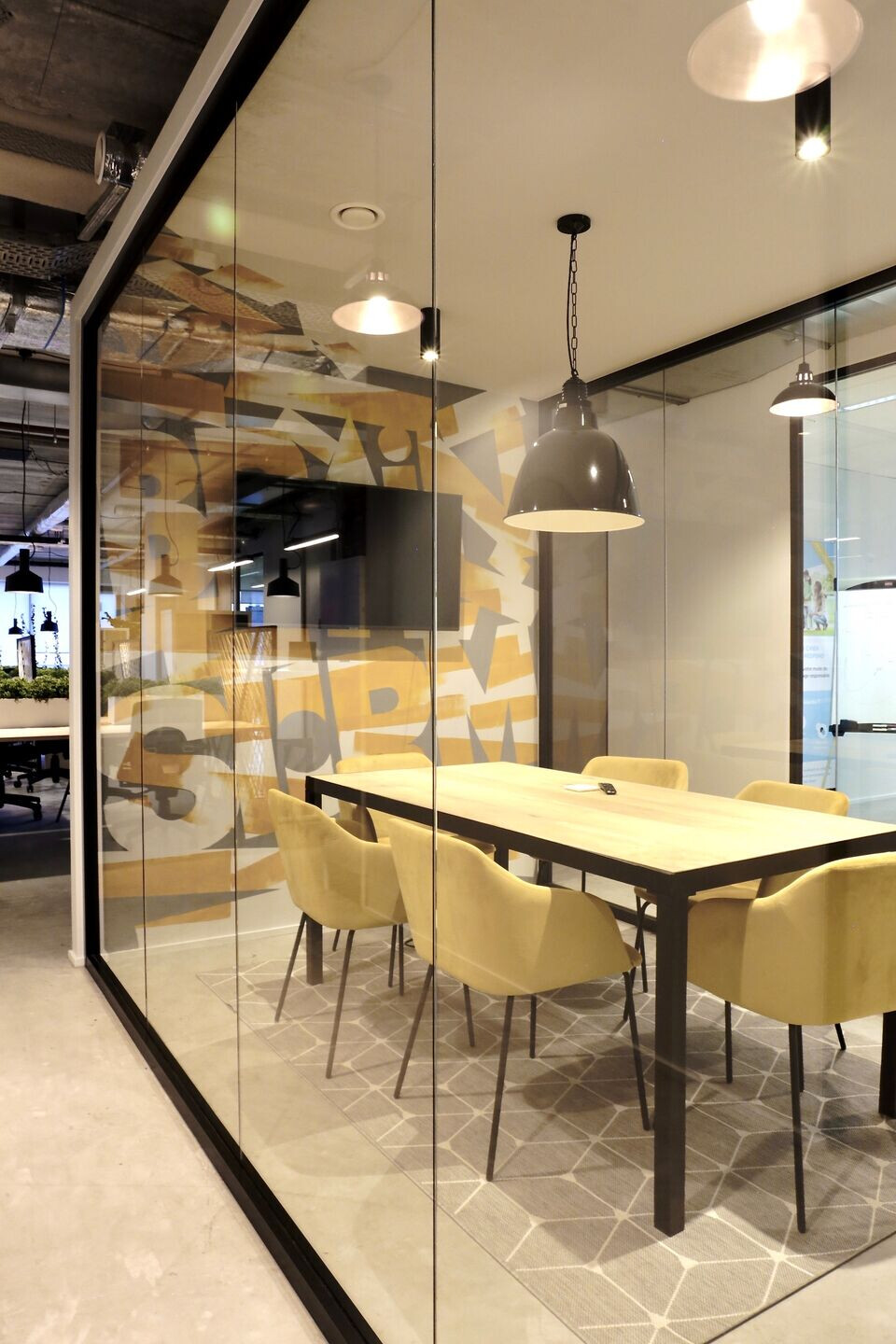
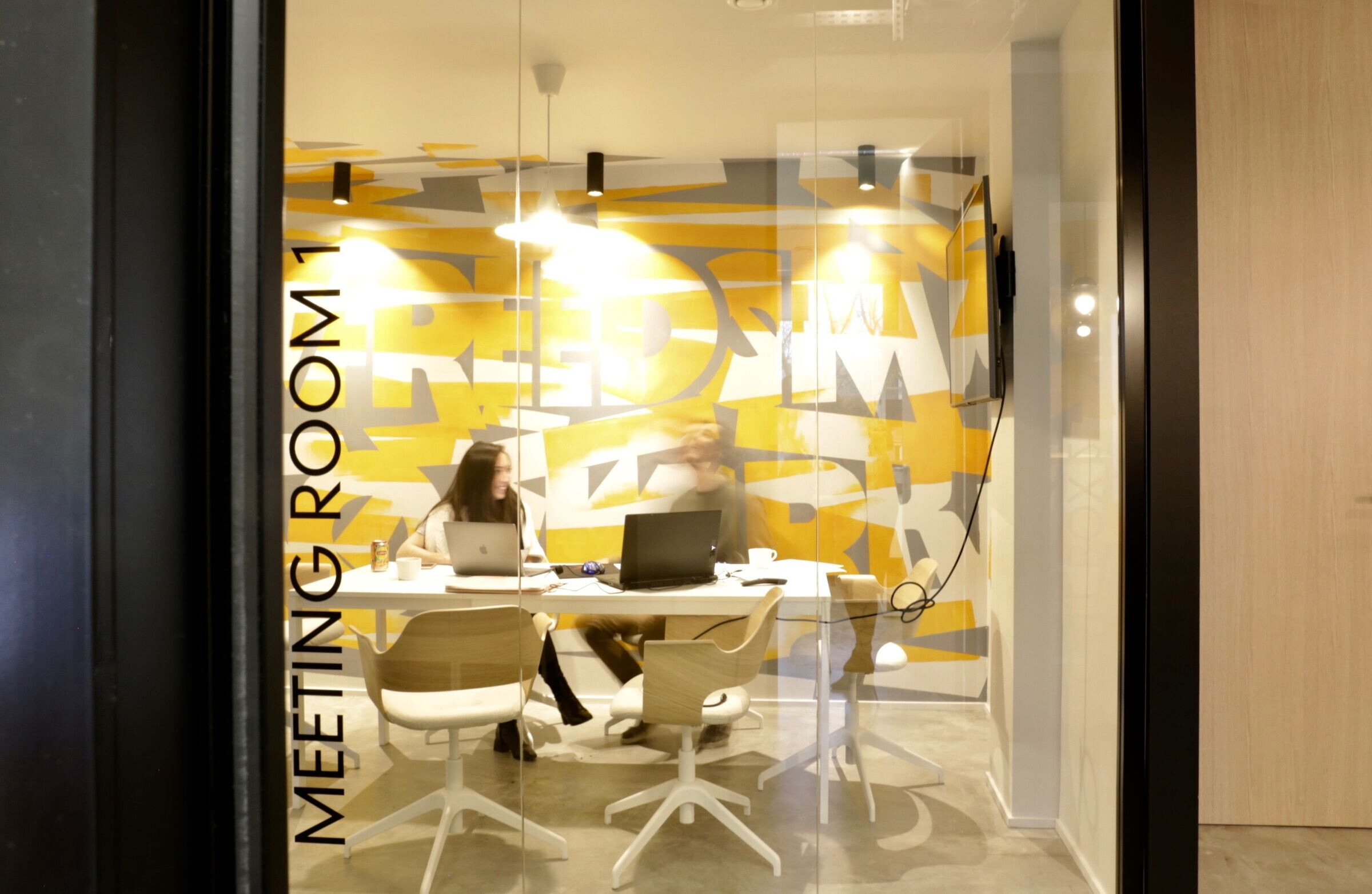
Challenges:
The interior design of any coworking space is always a balancing act. On the one hand, you want to create a stylish and inviting environment that will attract members. On the other hand, you need to be mindful of your budget and ensure that the space is functional and practical. This was certainly the case with our latest project. We had to make some sacrifices in order to stay within our budget, but we're still very happy with the end result. For example, we had to replace some of the plants with artificial ones and we didn't hang the swings as originally planned. However, we did manage to incorporate some fun elements, like comfortable Rattan chairs. We also used a slightly different technique for the graffiti, which actually ended up improving the overall look of the space. All in all, we're very pleased with how the project turned out - despite some last-minute adjustments!
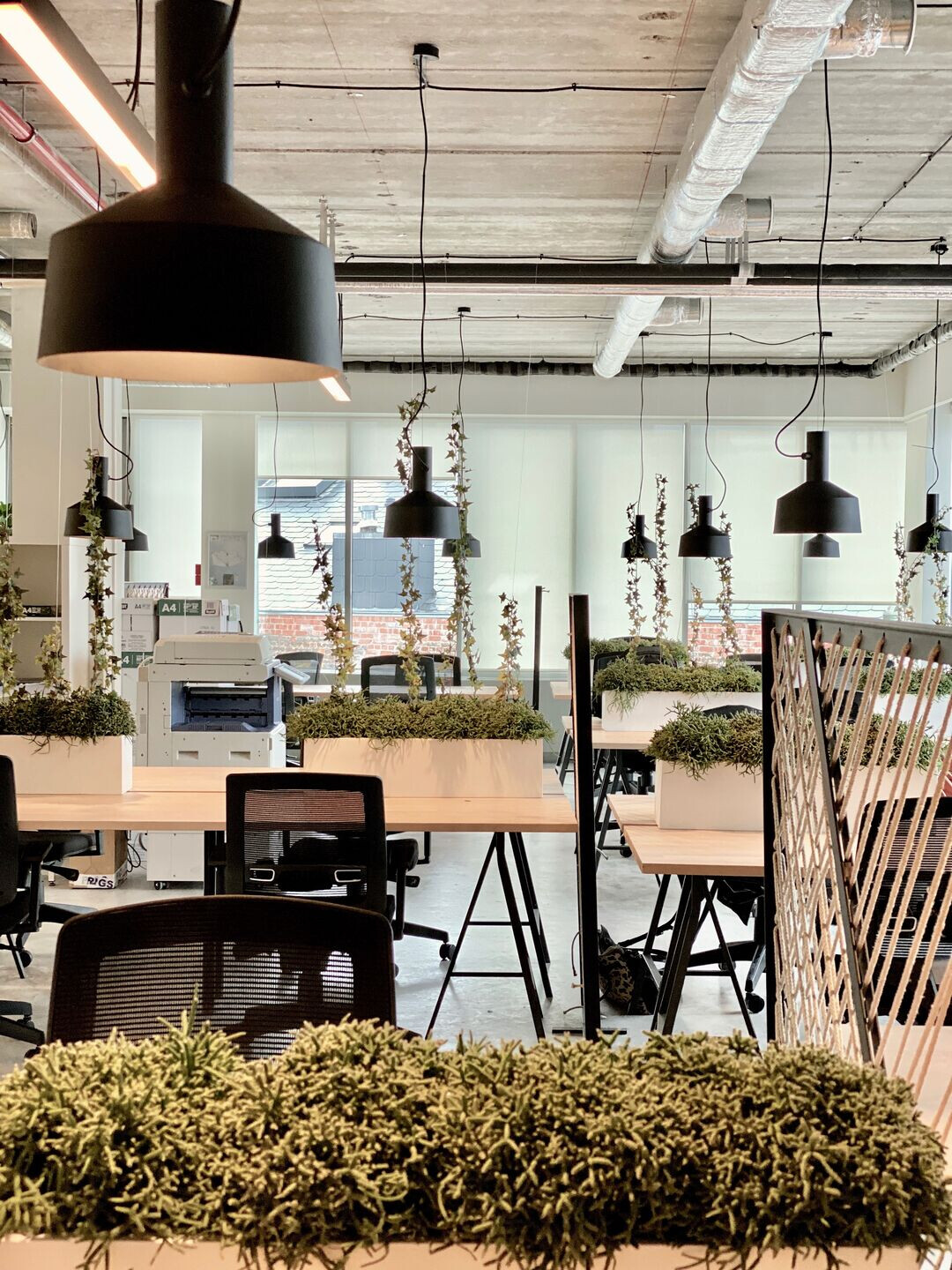
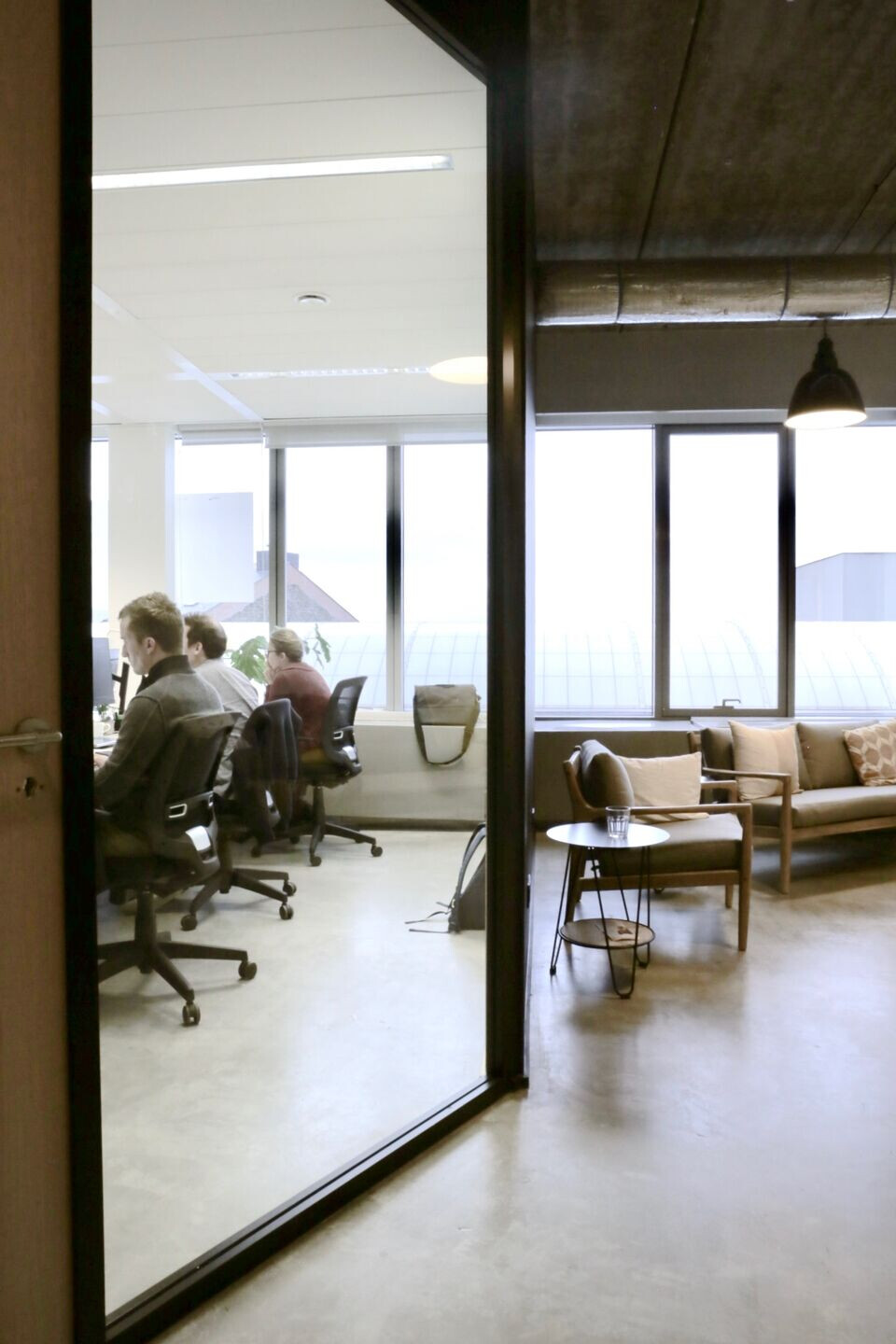
Solution:
Many solutions proved to be even more successful in reality. As an interior designer, I'm always interested in how spaces come to life once they're inhabited. It's one thing to create a beautiful design on paper, but it's another thing entirely to see that design come to life and function in the real world. We were worried that the tables would be too close together, due to the imposed program by the business owner, but in reality, the space was still very spatial. The client was worried about acoustic issues, but our main idea was to bring this traditional office space into an authentic space that would be appropriate for little start-ups and would generate the creativity of the community. Therefore we removed all false ceiling and flooring compensating for sound absorbent material by using fabric finishings and uphold furniture.
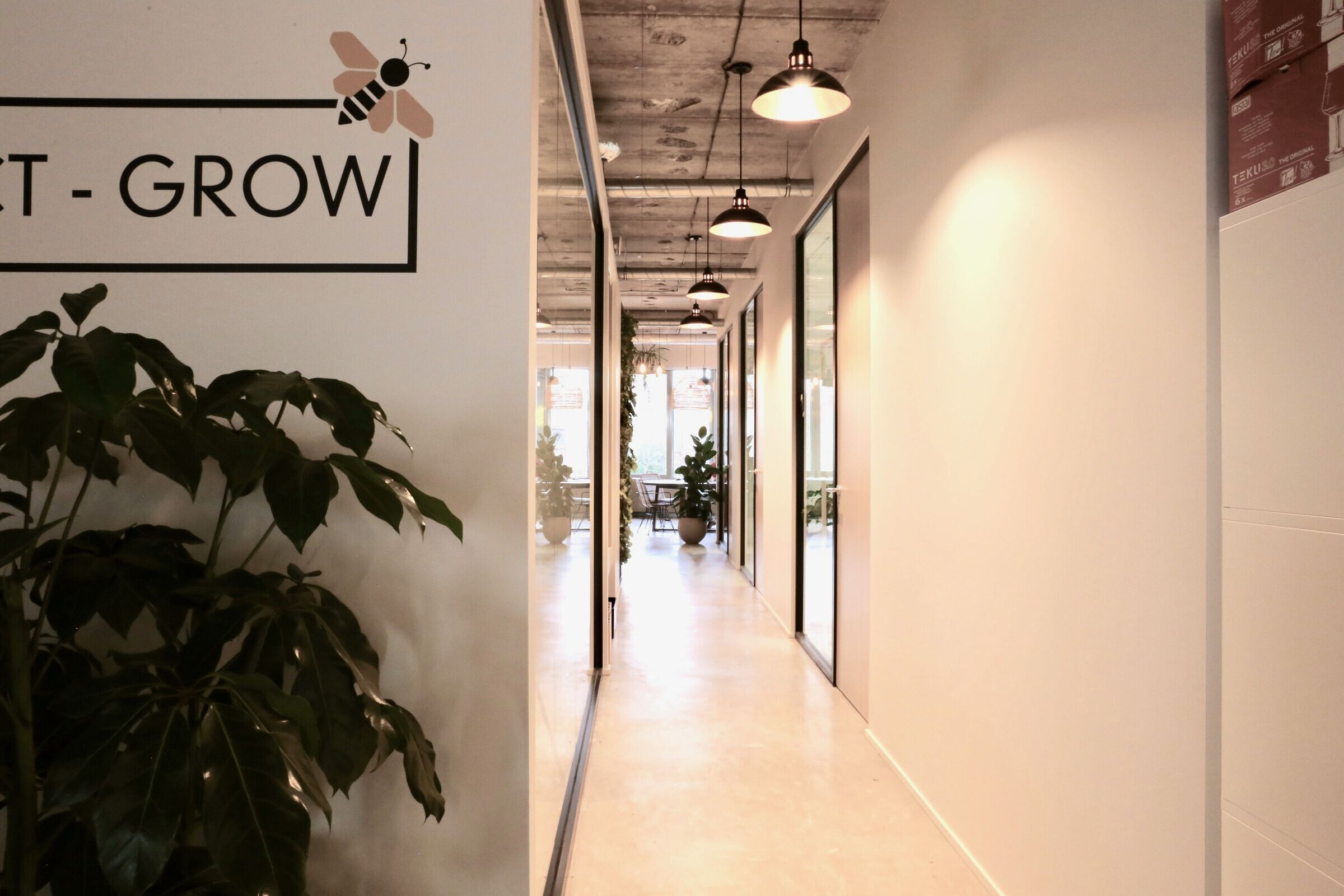
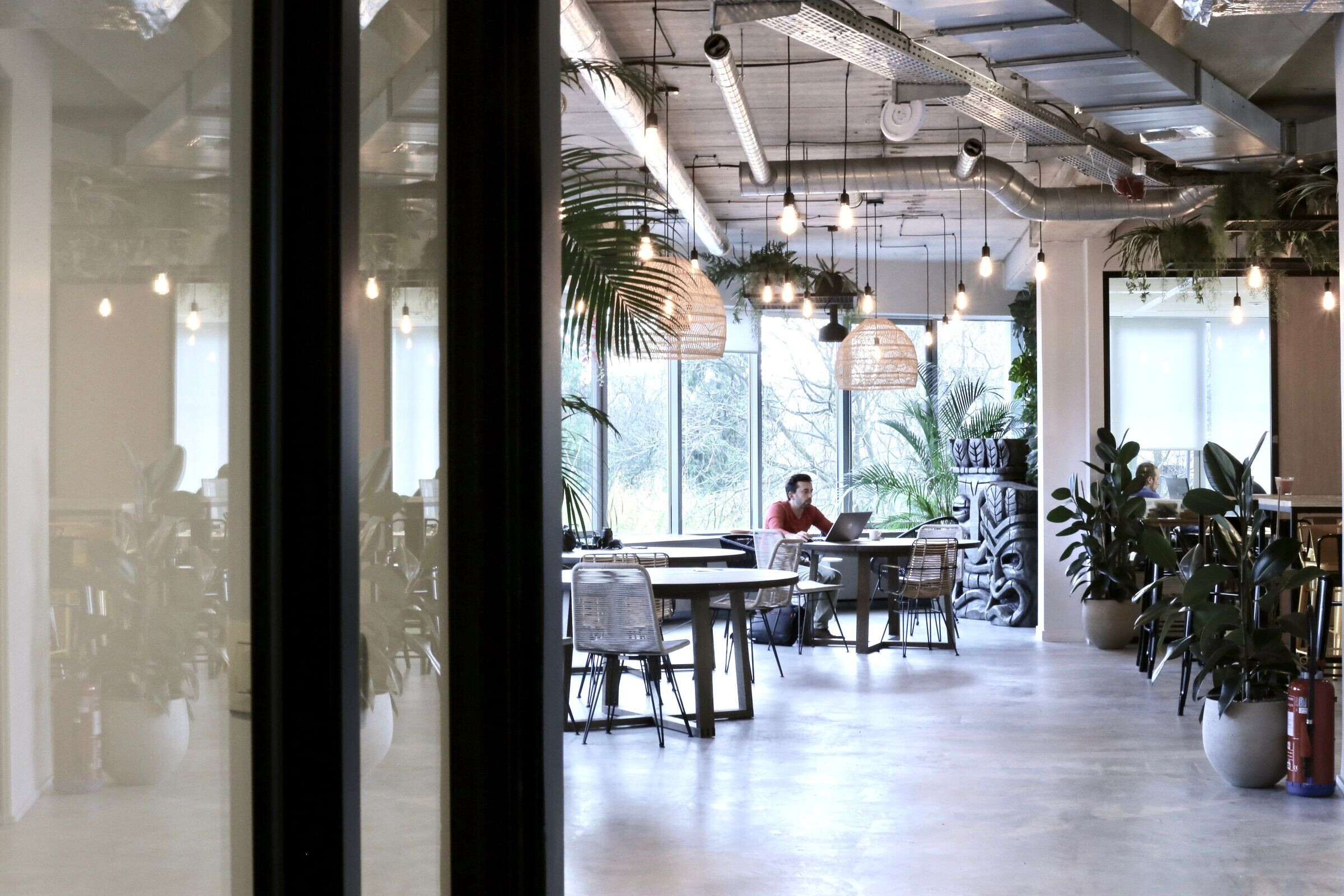
The coworking space has a beautiful terrace on the same floor that became the continuity of the urban garden that we created inside of the office space. The main corridor became the main street with a lot of activities. The interior design of the coworking space is inspired by the classic modern home, with a central kitchen that serves as the hub of activity. This kitchen is surrounded by an open space with flexible tables, which can be reconfigured to suit the needs of the workers. This area is known as the "urban garden," and from here, there is access to the main street, which has several meeting rooms, private offices, call booths, and a lounge area. On the other side of the space is a block with a meeting room and a Chill area, as well as an open quiet space that we call the "library." This way, coworking offers different scenarios and atmospheres for every inhabitant of this creative space.
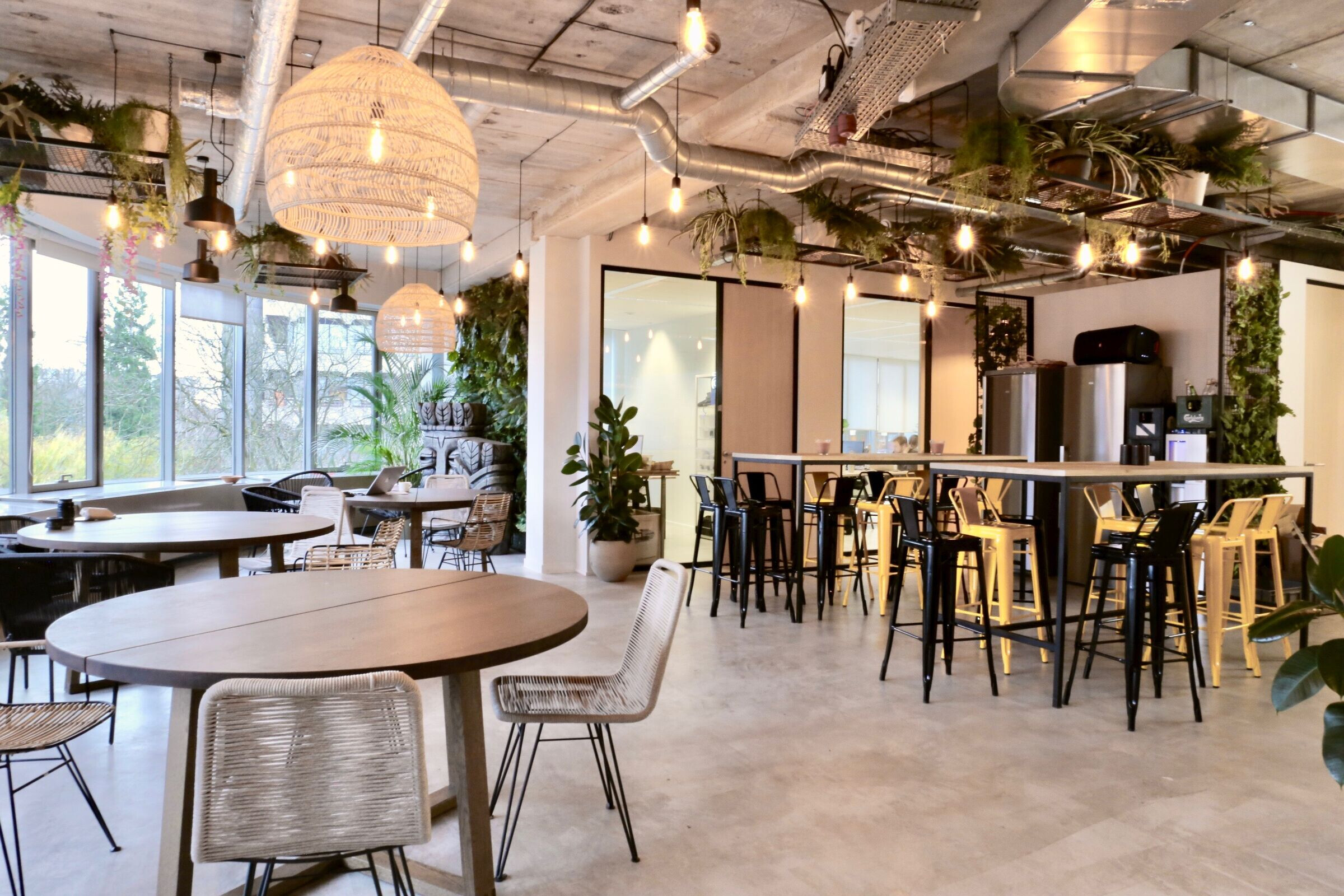
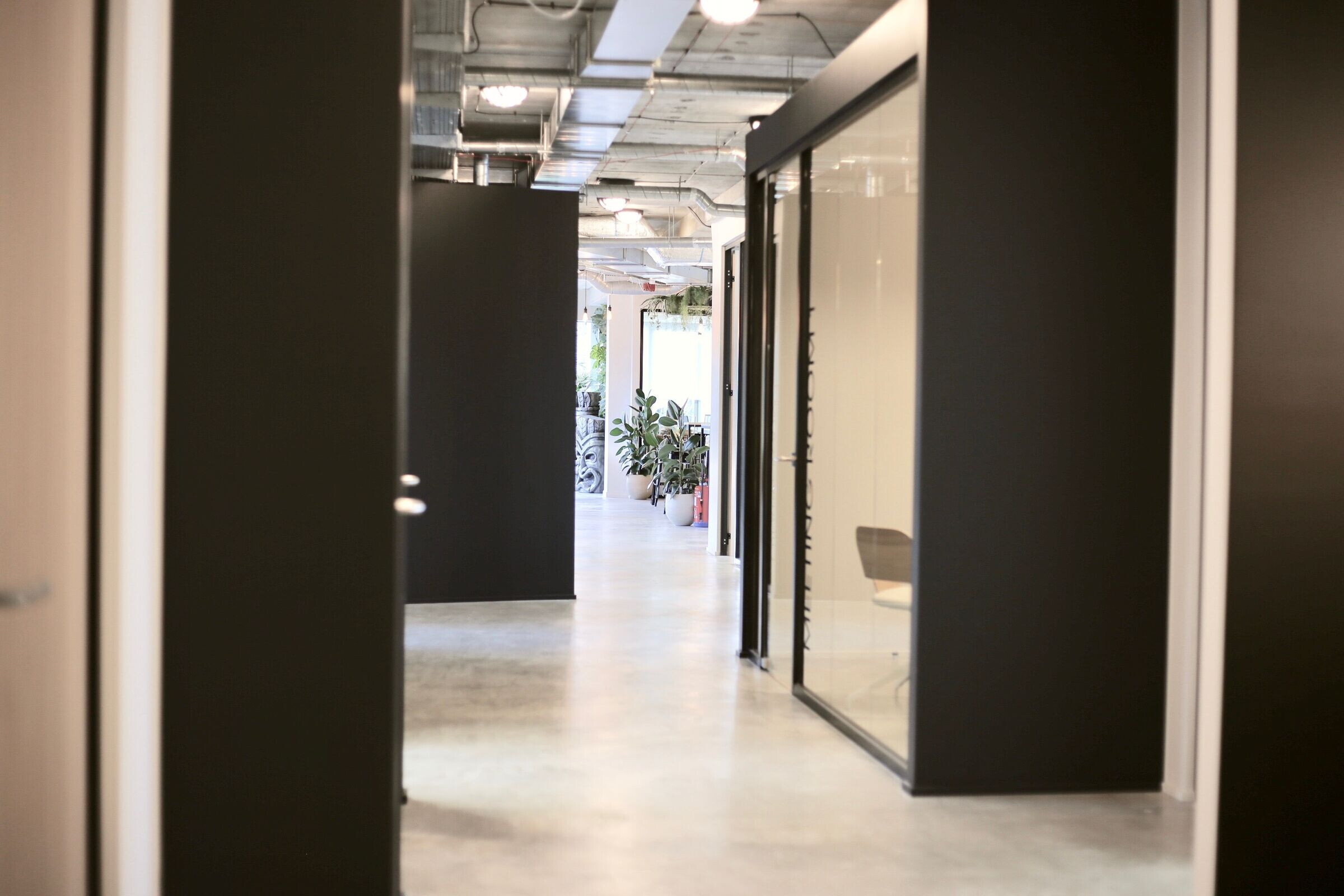

Team:
Interior Design: Ohra Studio

