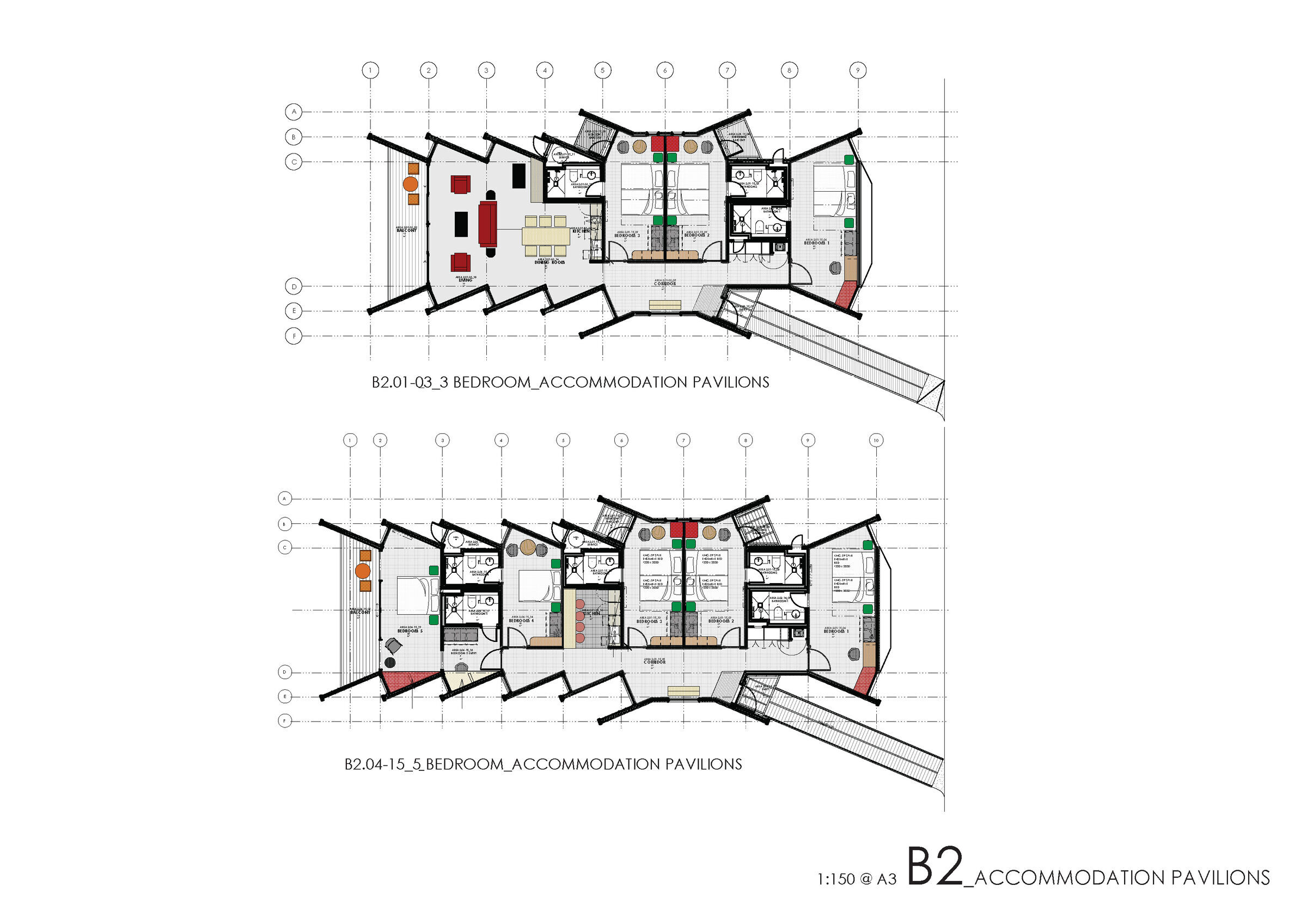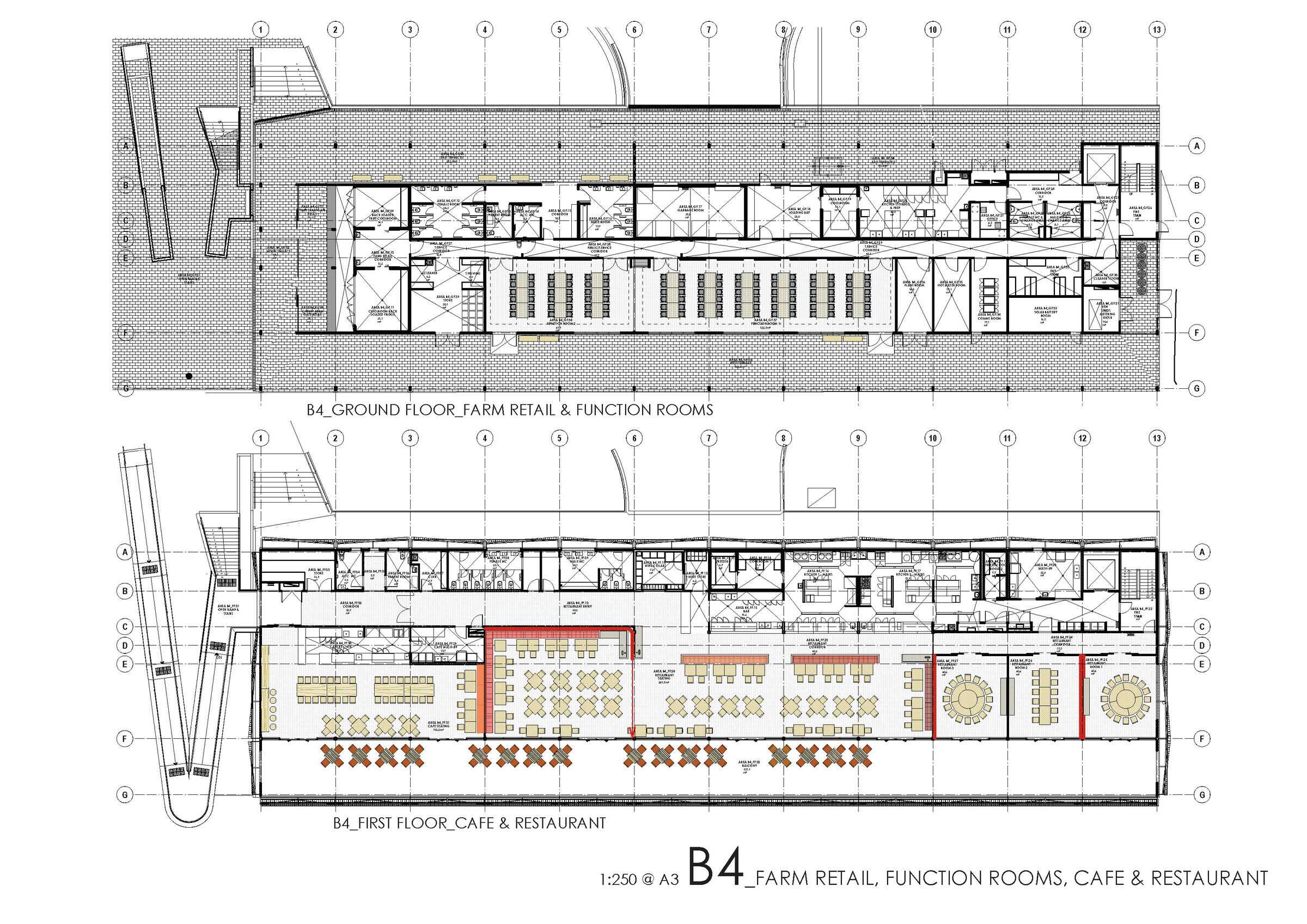Iron Creek Bay Farm Stay has breathed new life into an existing farm that is ready to take the next step in an agricultural development and provide a high-quality example of mixed uses co exiting on the same parcel of land. The proposal is about creating a farm stay accommodation linked with a farm store/ farm restaurant to develop agricultural synergies that operate on the farm.
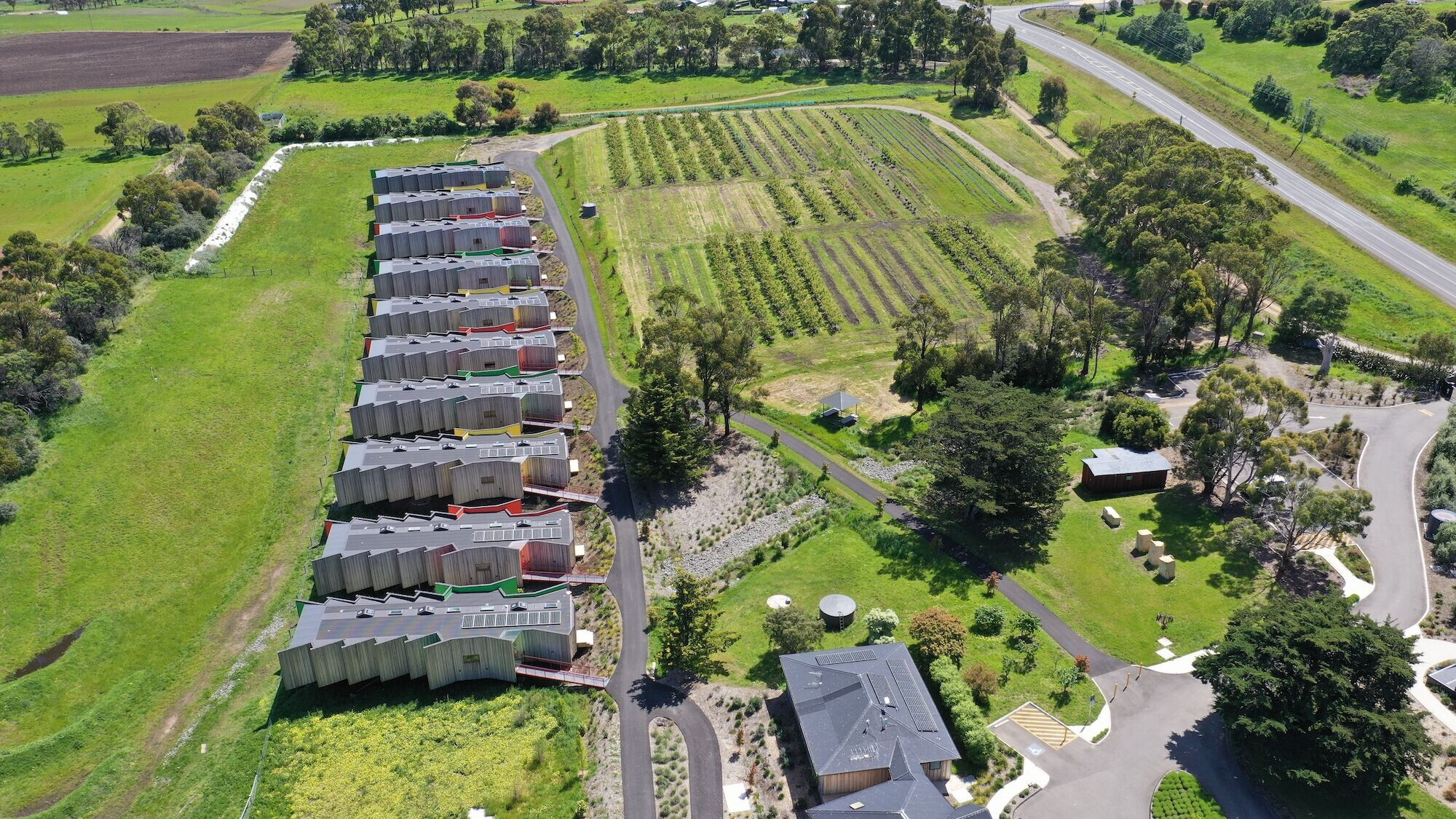
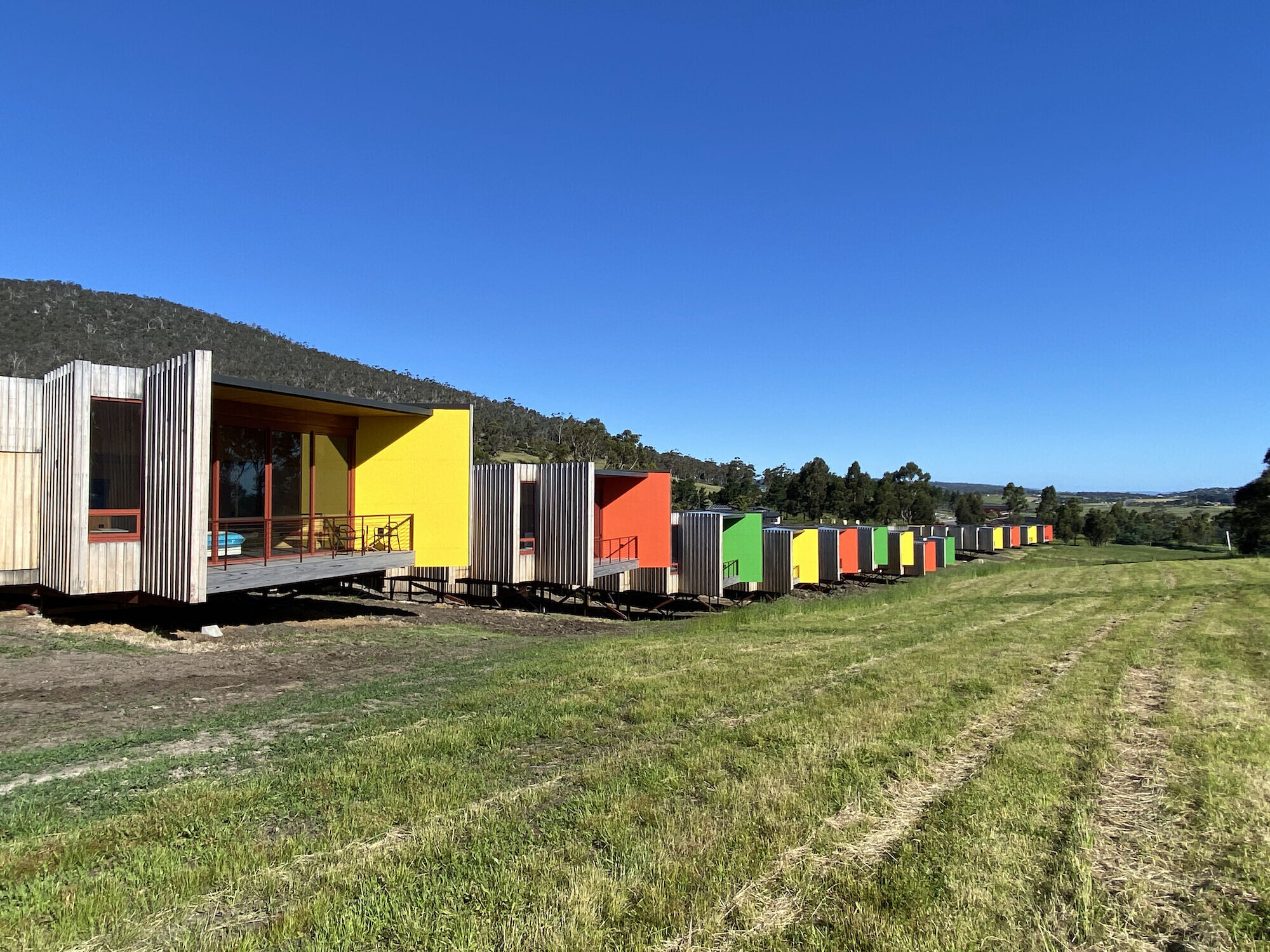
The strong principled backbone of the property allows for the proposed develop to expand the current agricultural offering. This will allow the development to diversify the product offering and cater for a growing local and region market.
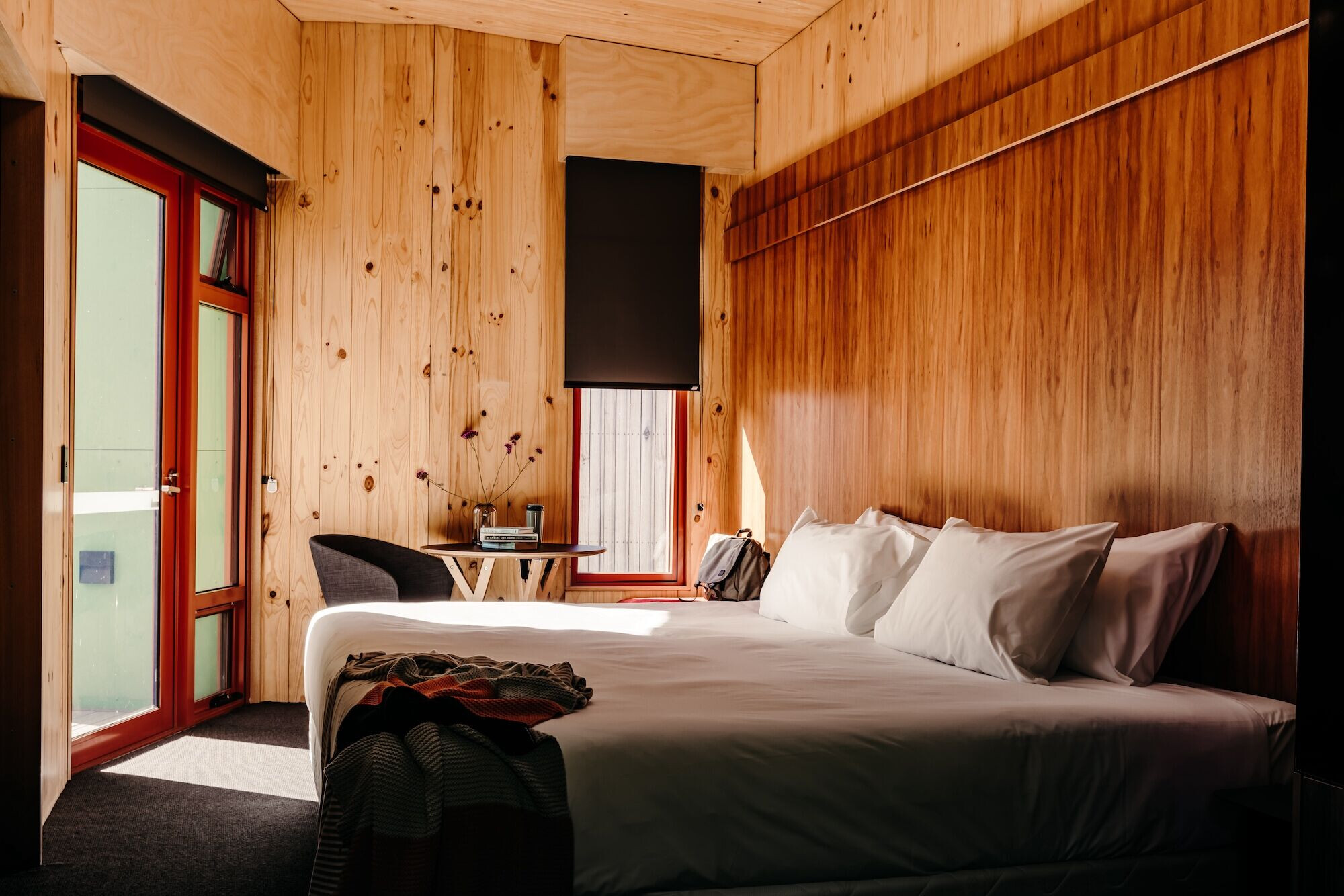
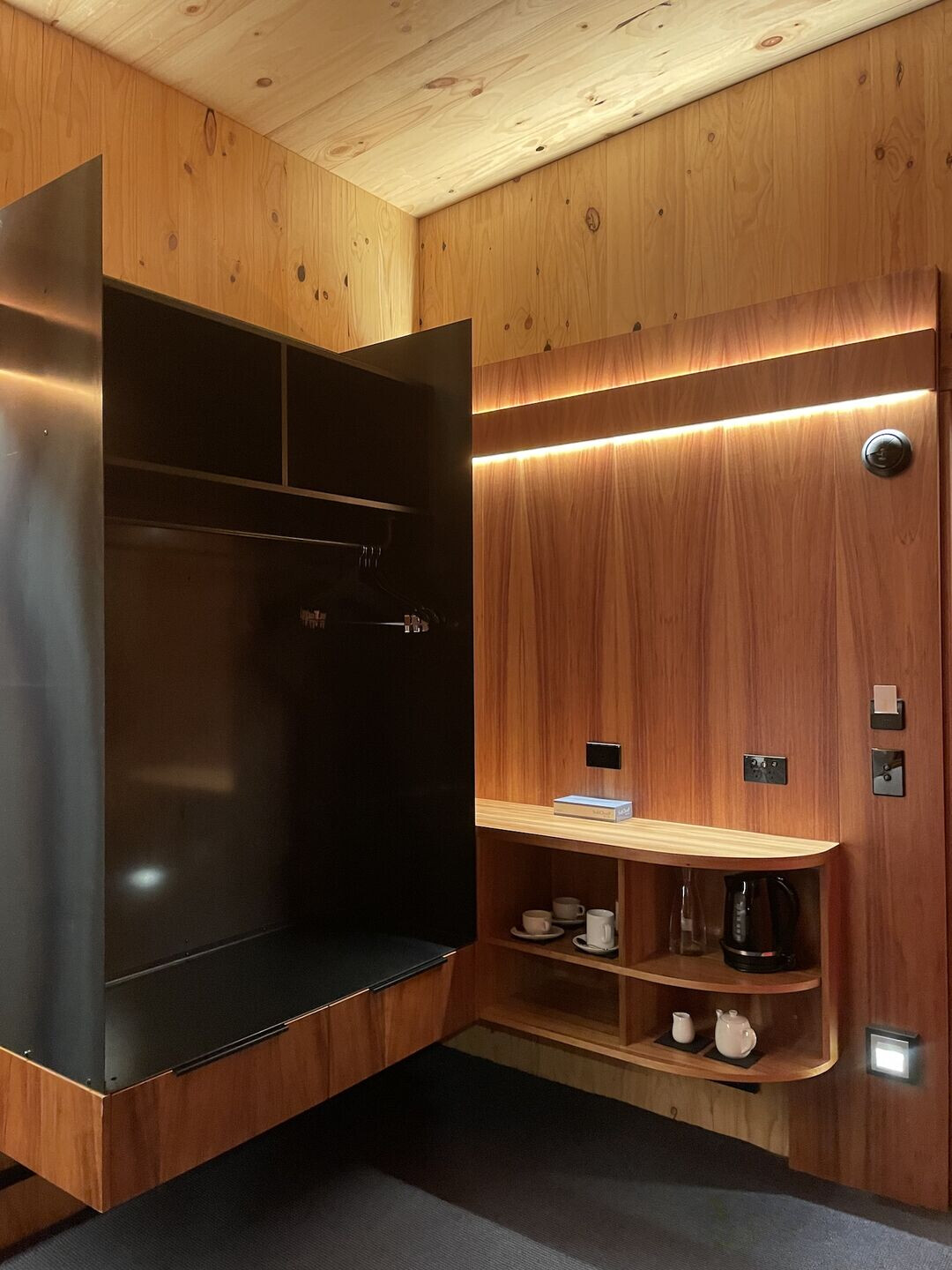
The property has been designed around 5 key targets:
1. Design and build towards a low carbon footprint that allows for carbon capture and storage across the site. 5500 m3 tonne of CLT.
2. Strive to only use Australian grown and manufacture products.
3. Deal with as much as possible the power generation (micro grid) and water and sewerage deposal onsite. 640 solar panels and battery storage.
4. Cater for family groups and budget travellers experience not 4 or 5 Star.
5. Cater for a growing tourism market that is both local and international and based on short stay and a base from which to explore the surrounding tourist destinations.
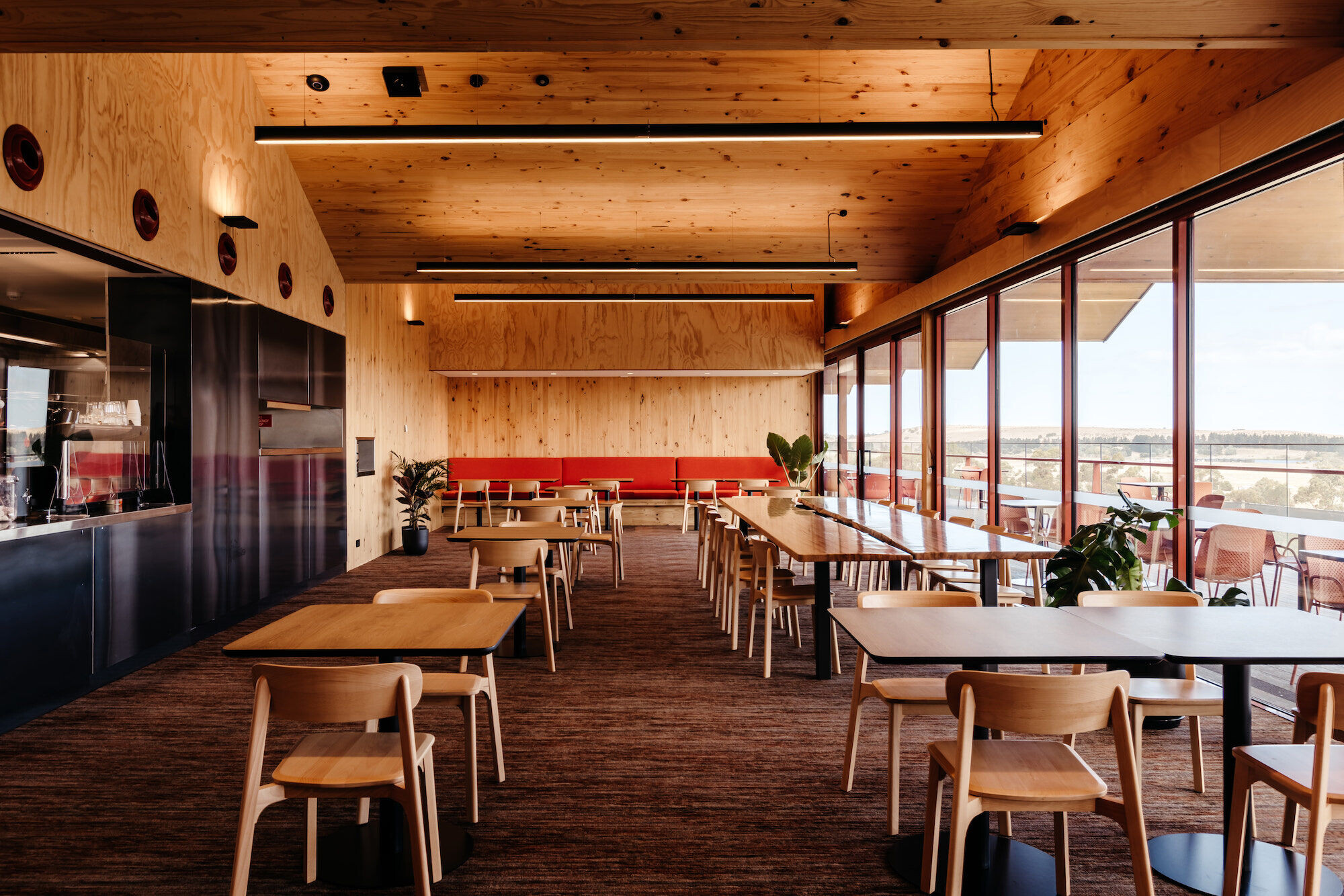
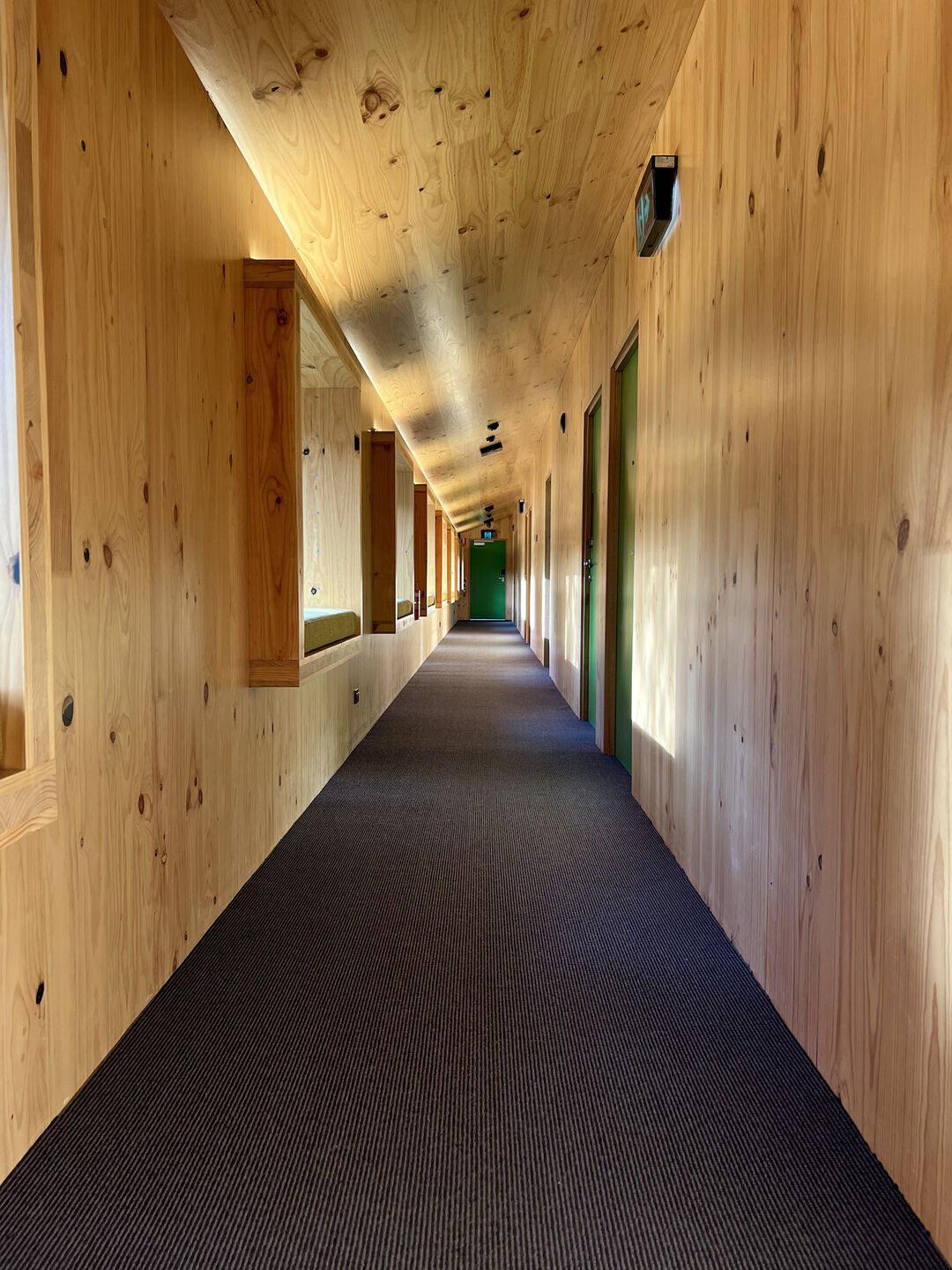
Keeping with the zoning requirements of “Significant Agricultural Use” the proposal has been divided up into 5 distinct zones.
1. Existing house – Adaptive reuse of existing building and altered to become the reception and office. There are three other existing sheds that have been adaptively reused and repurposed.
2. Farm Stay Accommodation – Fifteen (15) new pavilions (135 m2 each)
3. Pickers/Back packers’ accommodation – (3) new pavilions. (230 m2 each)
4. Farm Store/Farm Restaurant. 2200 m2 over two levels.
5. New Farm operations facilities and staff amenities. 400 m2
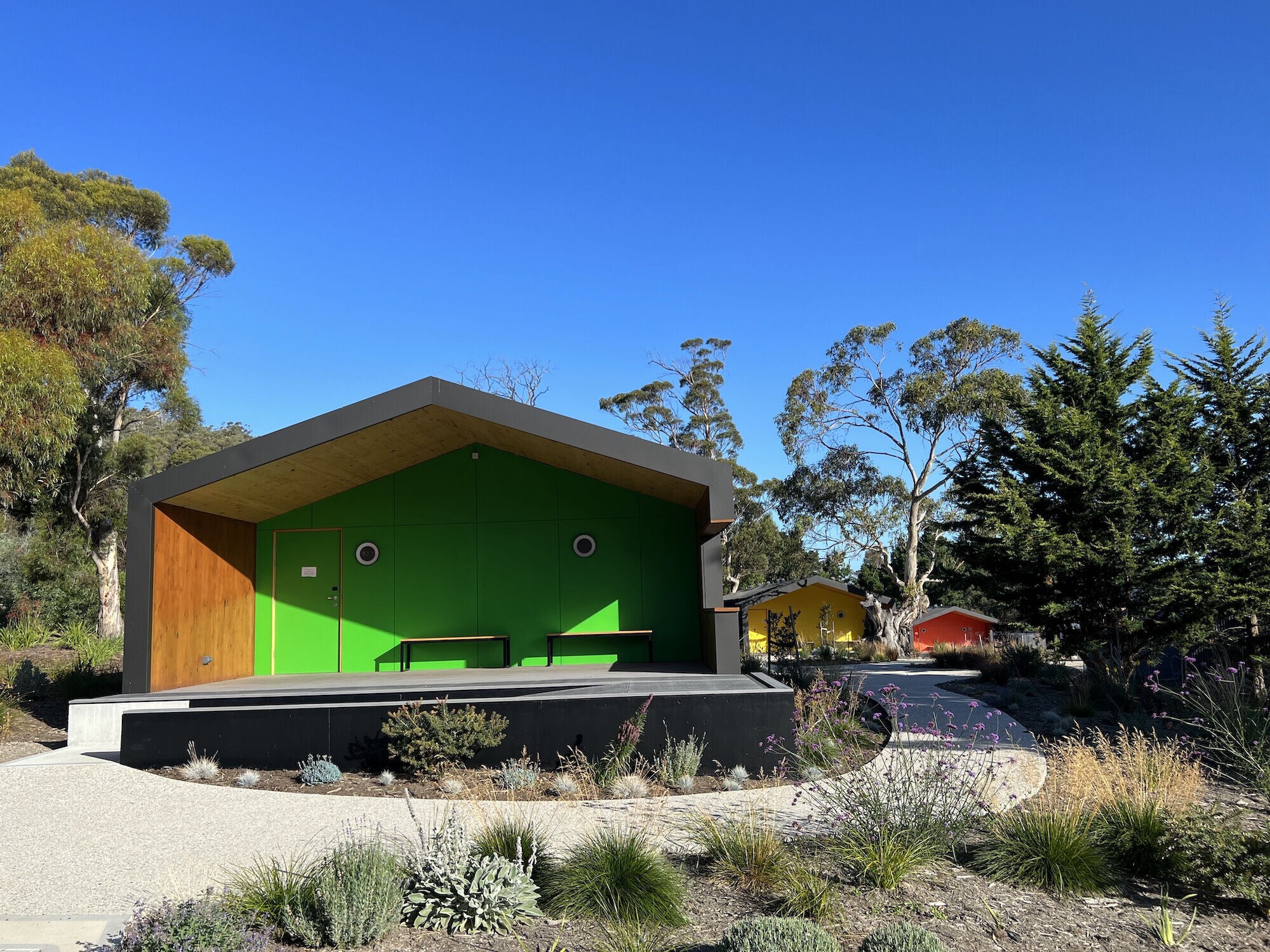
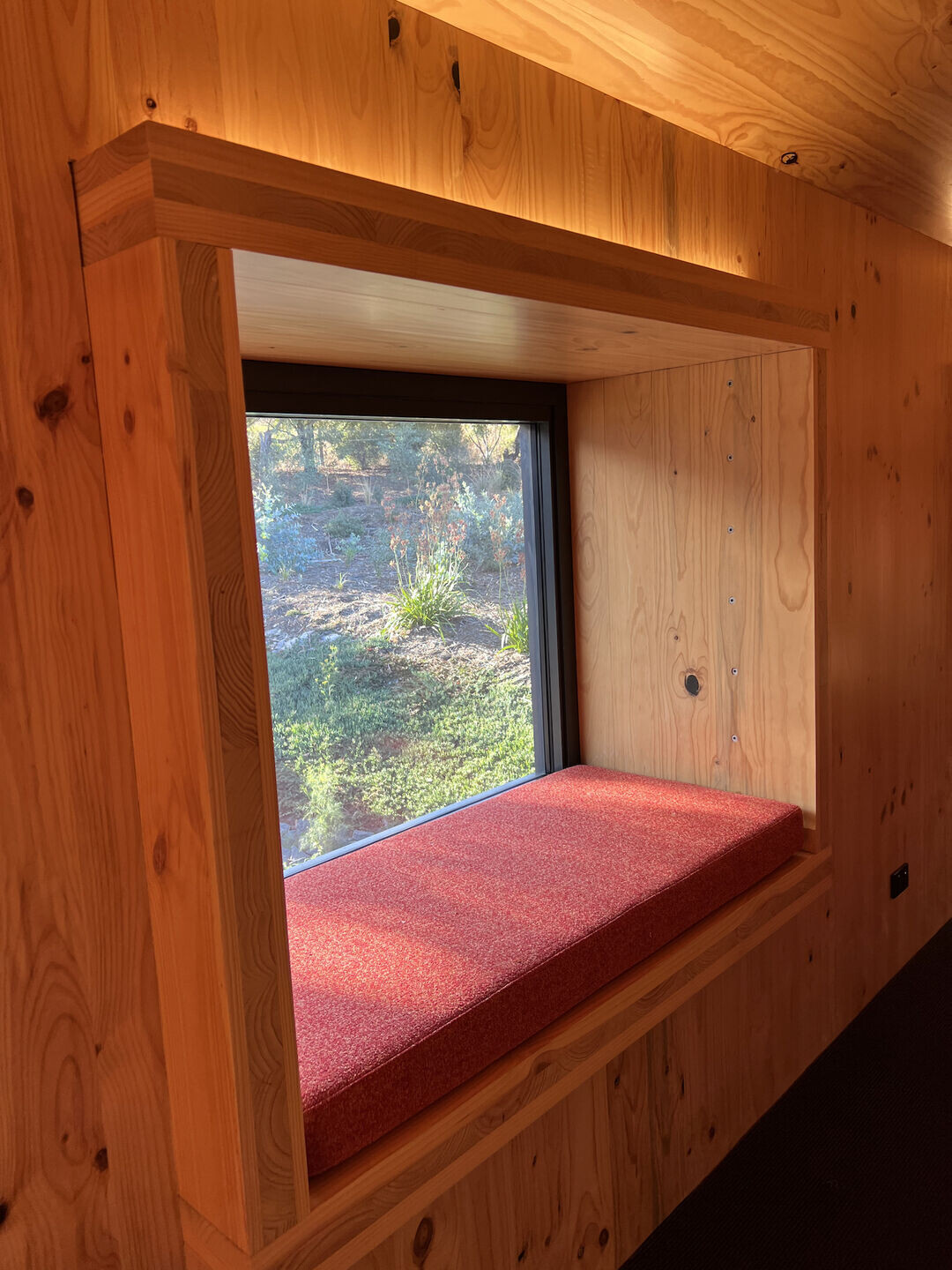
The scenic landscape and the built form for the project have been considered as a single interwoven environment to create a unique Australian rural space. The external colour palette and materials for the precinct reflect the Australian landscape incorporating charcoal, plantation grown hardwood timbers and native plants.
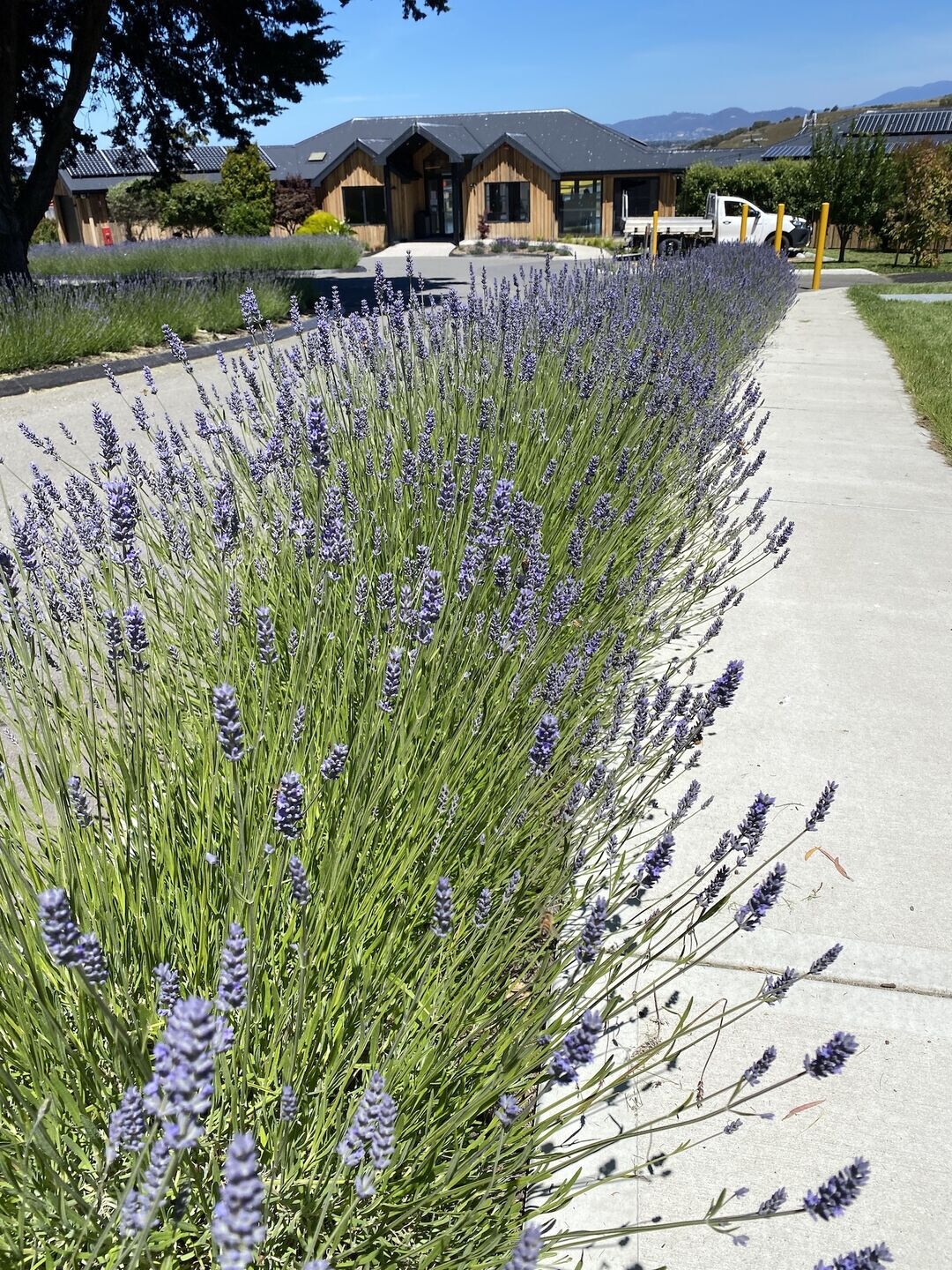
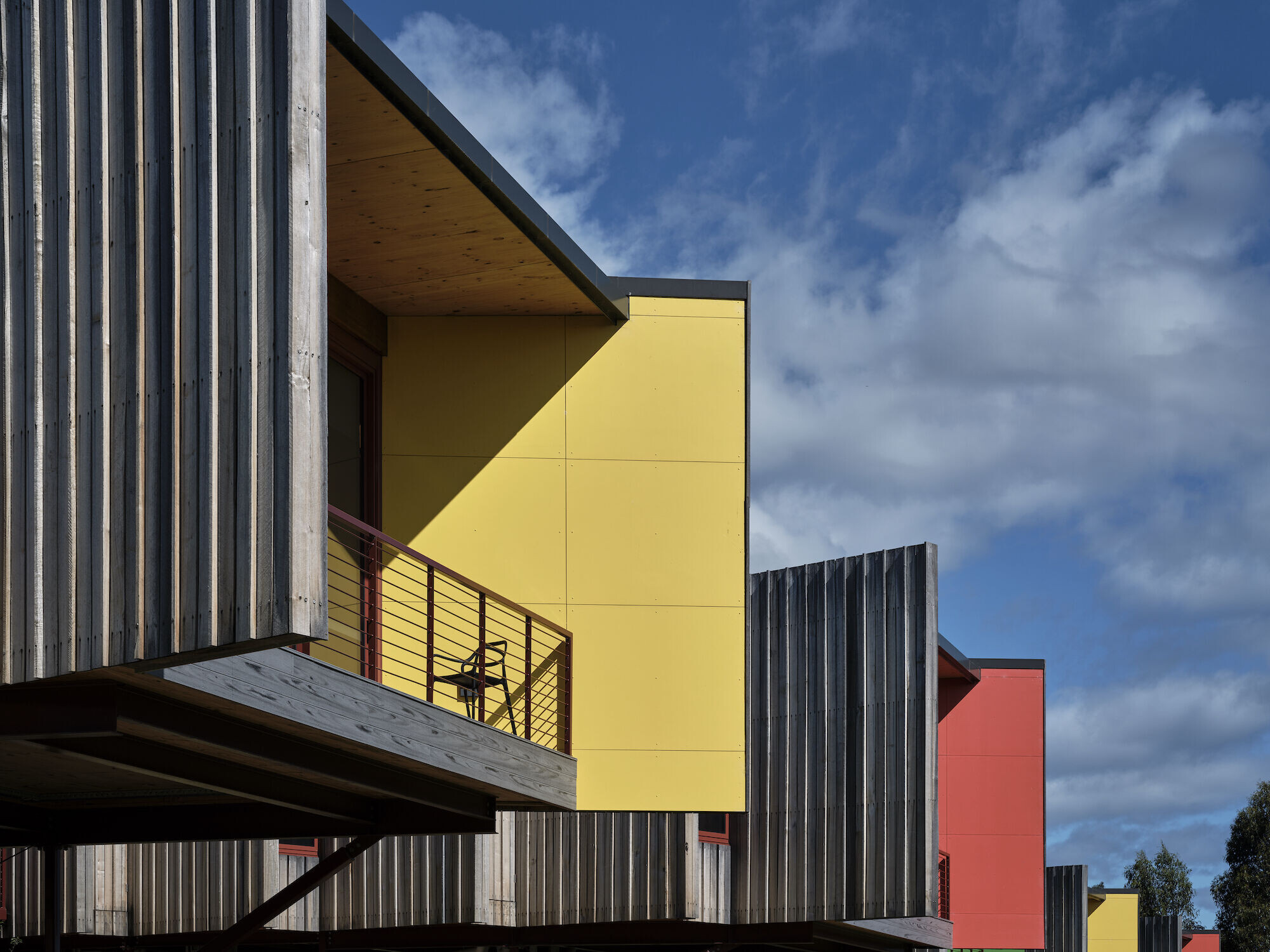
The project is endeavouring to create buildings that respond to the landscape and an experience of an agricultural farm.
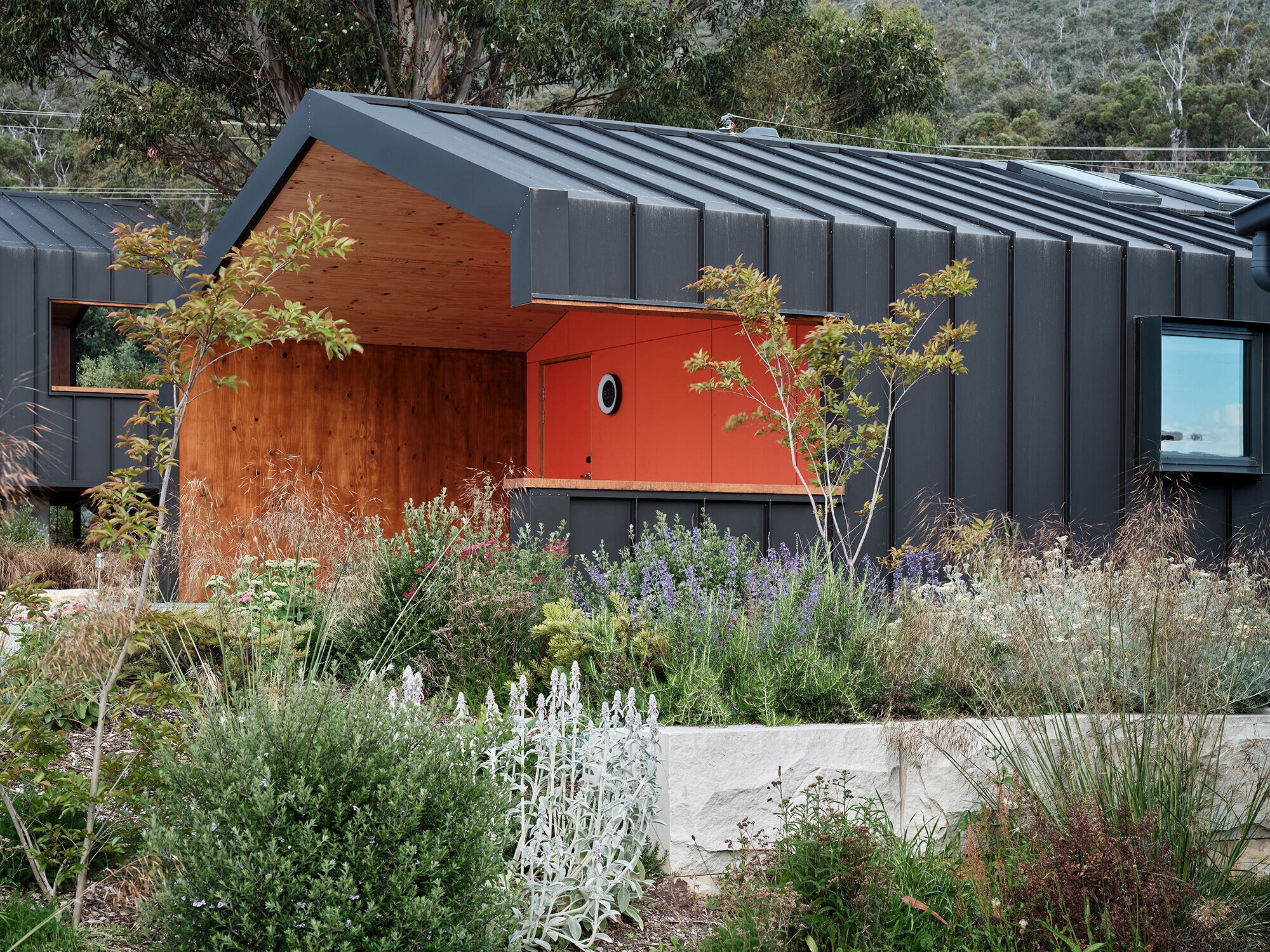
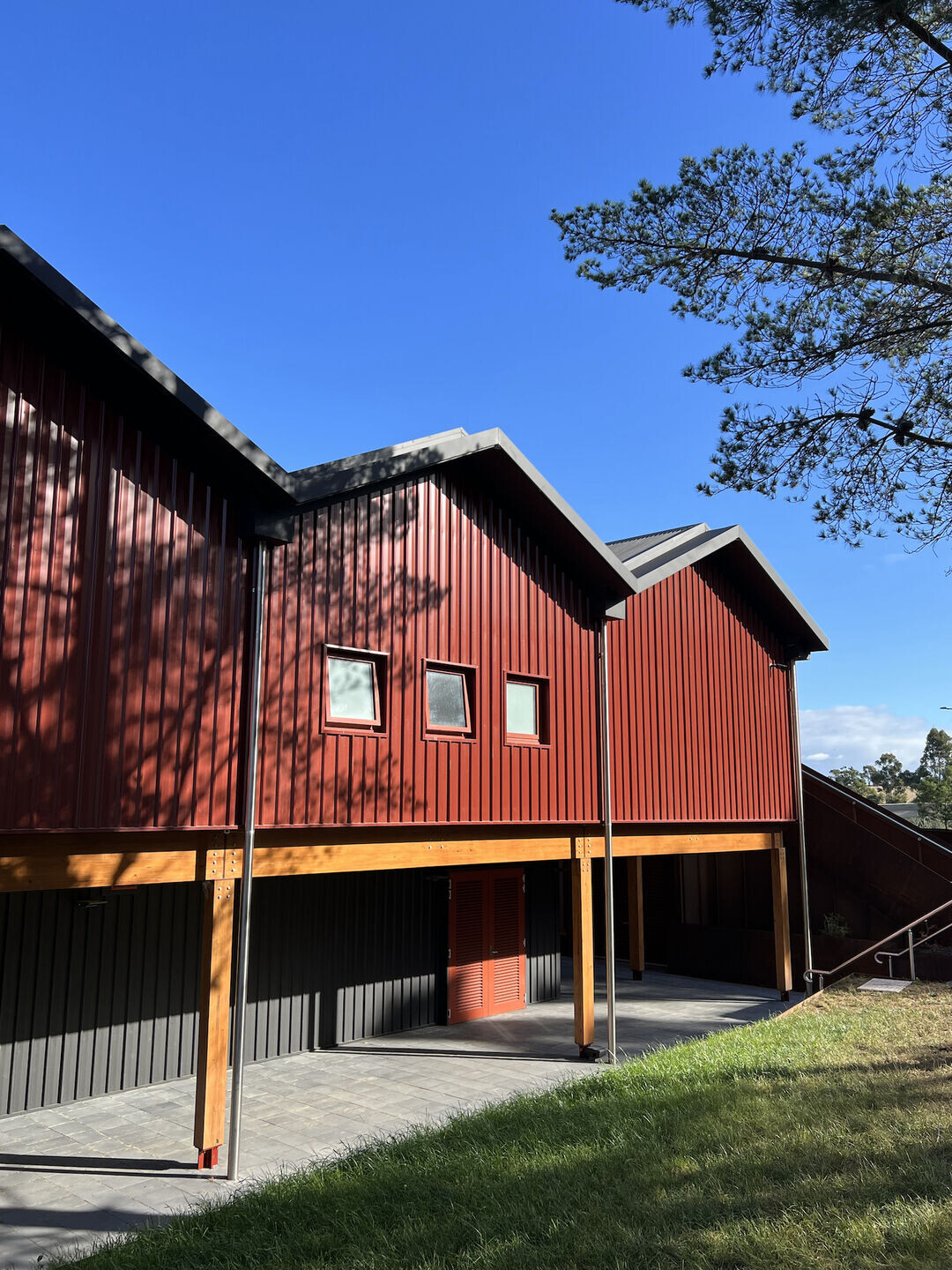
Team:
Architects: Misho + Associates
Cross Laminated Timber CLT engineers and manufacture: Xlam Australia Pty Ltd (
Structural: JMG Engineers Pty Ltd
CLT installers: Standstruct Pty Ltd
Services engineers: Stantec Pty Ltd
Building surveyors: Pitt & Sherry Pty Ltd
Landscape contractors: Earthworm Pty Ltd
Photographer: Peter Whyte
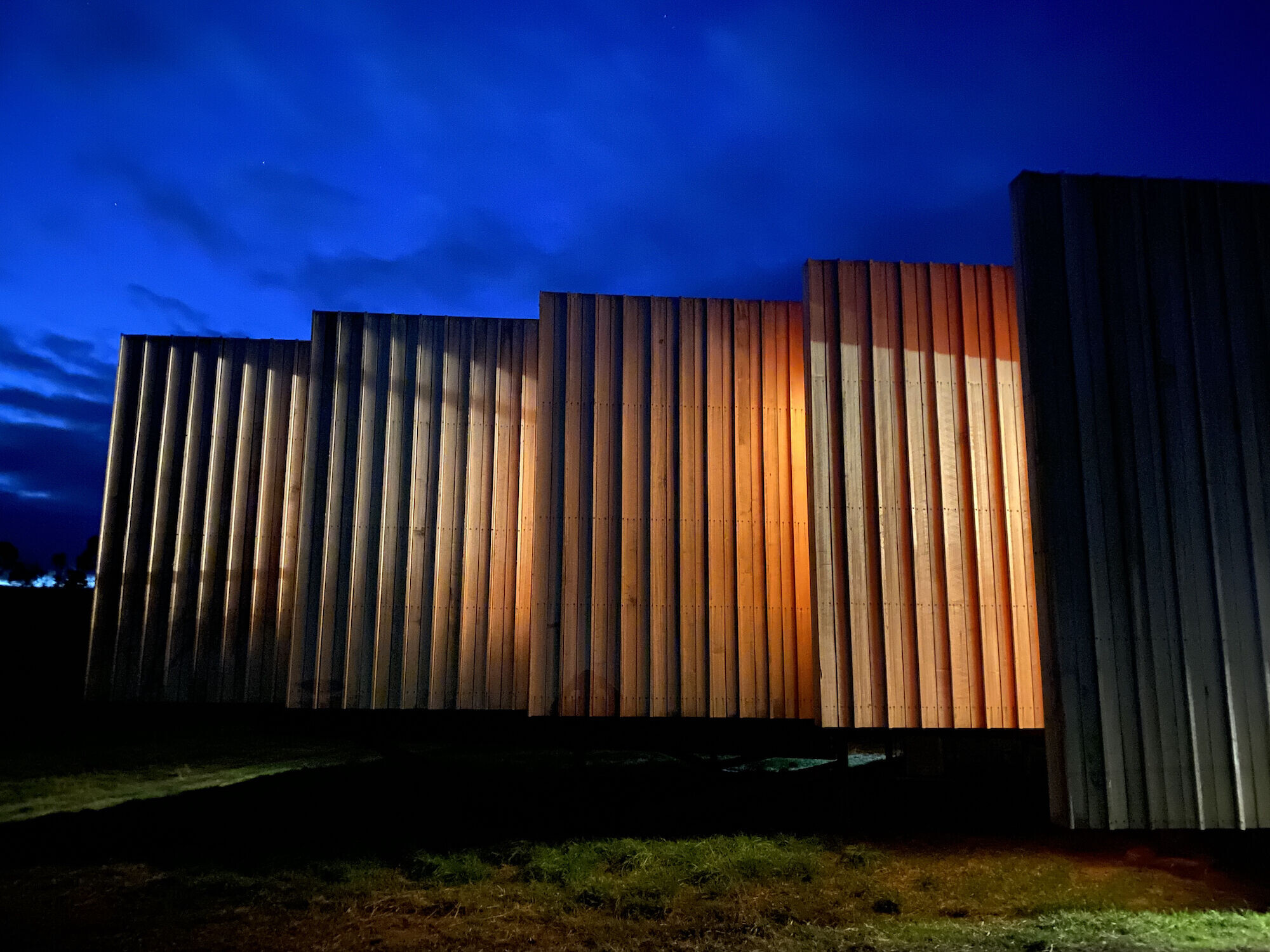
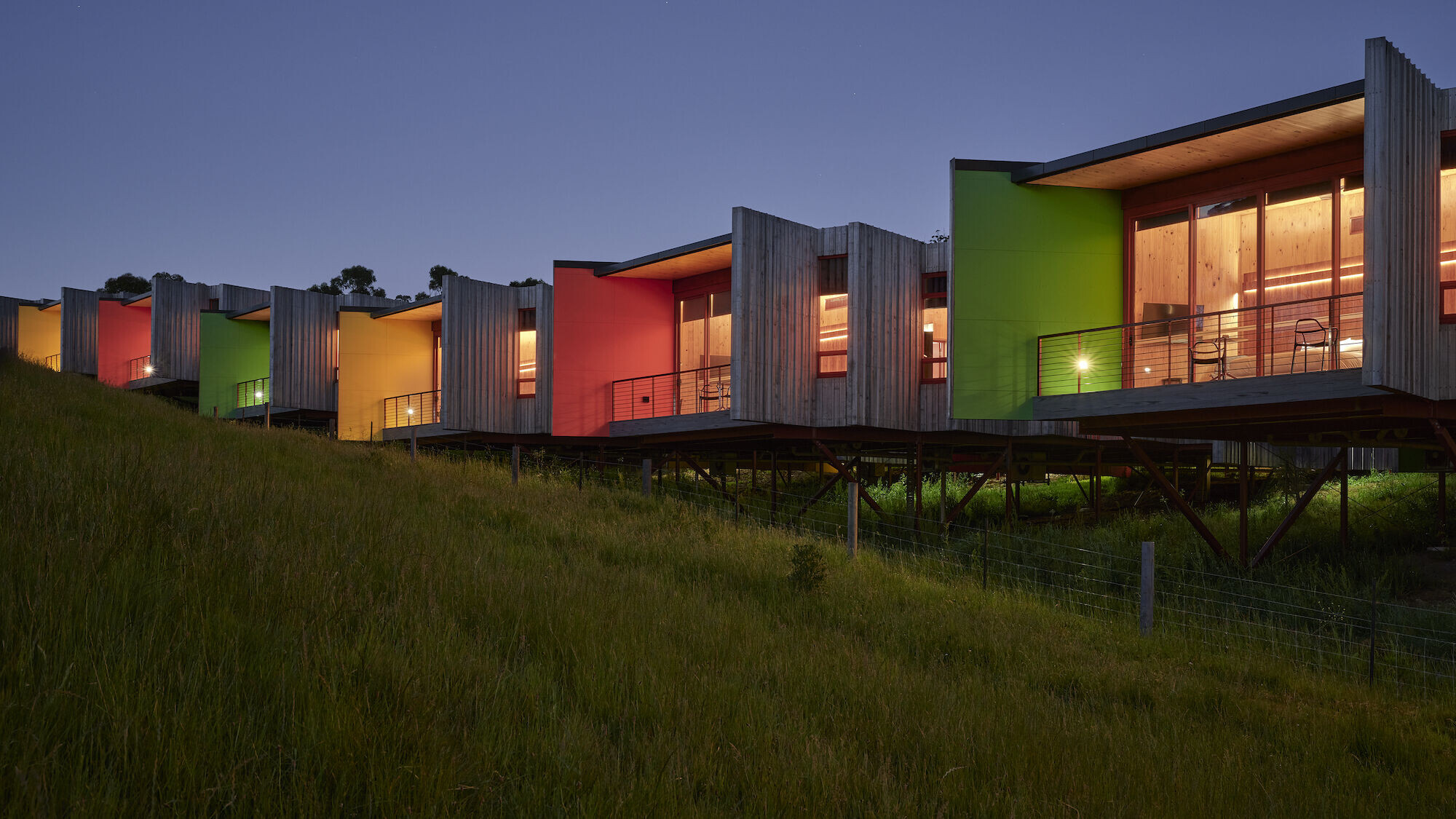
Materials Used:
• XLAM Australia Pty Ltd - CLT construction with 5500 m3 tonne of plantation grown timber holding a significate carbon capture and storage within the structure. Carbon capture and storage within the solid timber panels construction.
• The use of 3250 m3 tonne of Tasmanian plantation grown hardwood “green” timber used in the cladding of the pavilion buildings allows for the aging timber to blend into the landscape and requires no further maintenance.
• 640 x LG340 solar panels across the site connected to Alpha battery systems within a variety of buildings across the site. Total solar installed on North side of the property in 94.7 kW (max allowable by Tas networks is 100 kW) Total solar installed on South side of the property in 100.5 kW (max allowable by Tas networks is 100 kW). Integrating a micro grid across the site for 24 building structures.
• Onsite black and grey water treatment systems that provides irrigation into new native landscaped areas.
• Hydronic floor heating within Tasmania is a must. The hydronic heating system is serviced by a Stiebel Eltron system that is powered by solar/battery and mains supply. Both floor heating and hot water system. Having the service core developed around the solar and battery supply will allow for expansion over time as required and as technology is developed and improved.
• All bathrooms where off-site prefabricated pods by Hickory Sync Pty Ltd out of Melbourne, Australia.
• Potable water licence to filter and deliver potable water within the site from an existing irrigation scheme. No connection to town water.
• All landscaping and hard surfaces deals with hydrology and drain through landscaped bio filtration systems on site and passes to dam storage for tree irrigation in summer.
• All glazing and windows will be double glazed and thermally broken aluminium windows section.
• Velux roof lights/windows (300 units) used in all rooms and ensuites.
