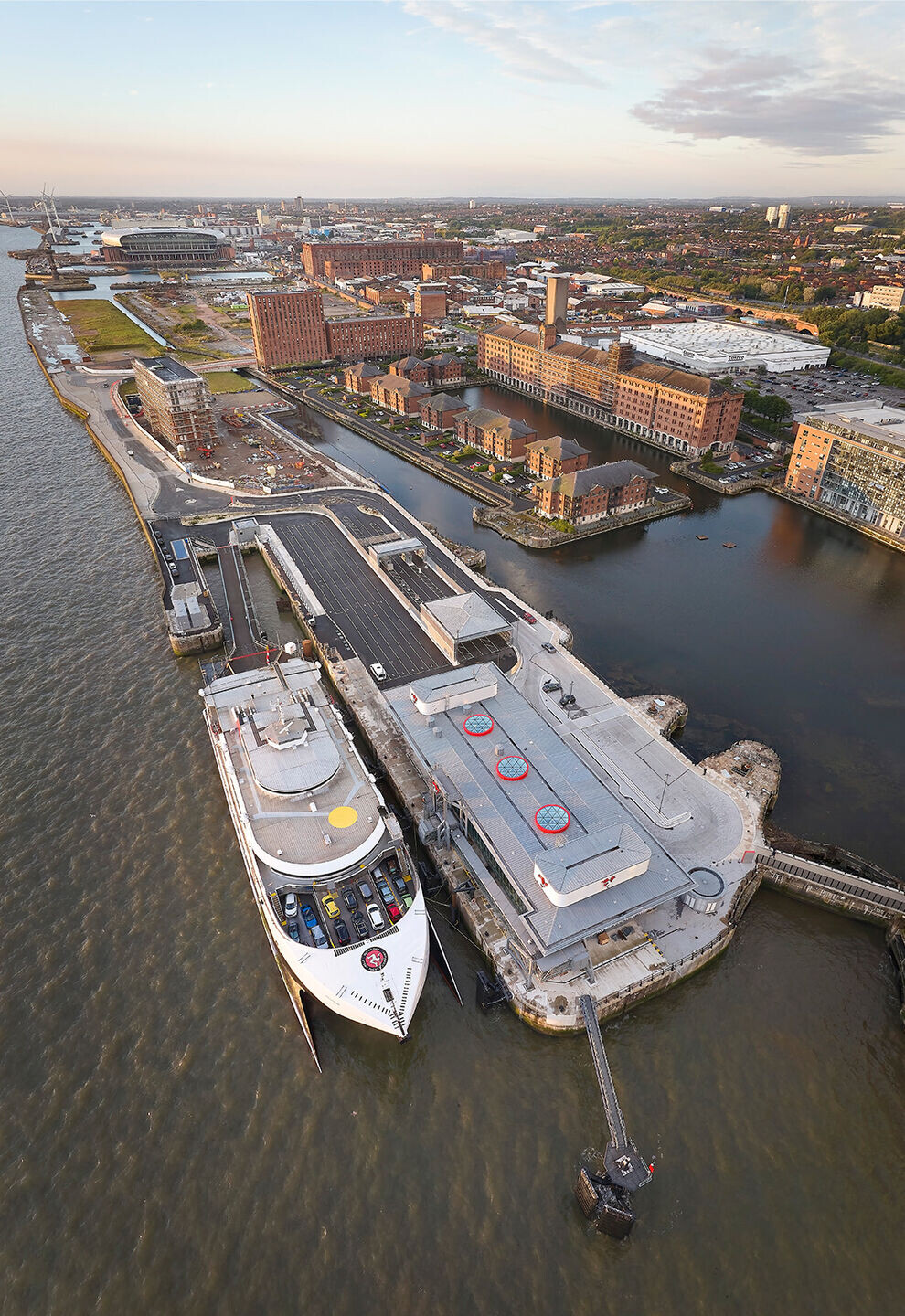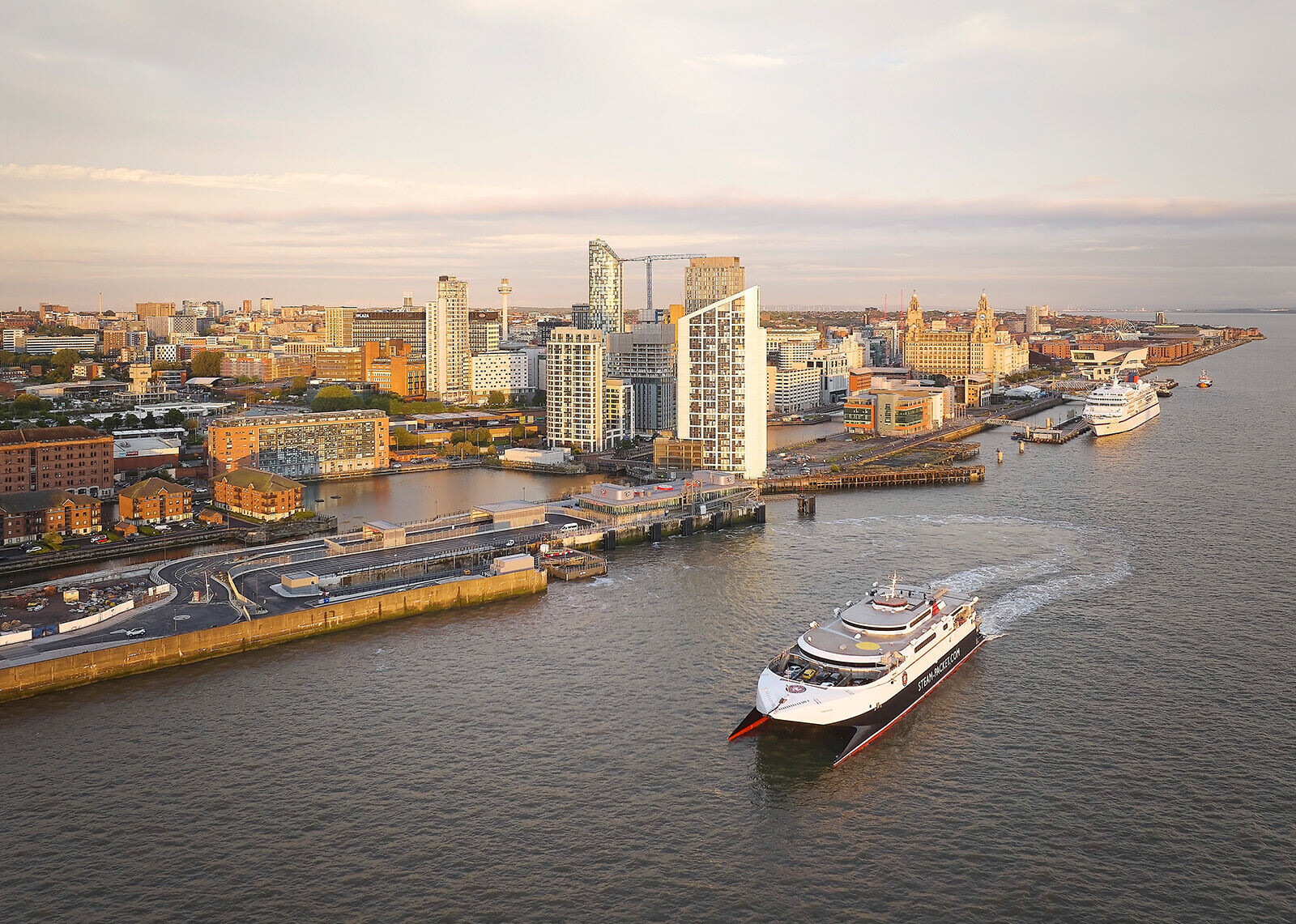On Liverpool’s historic docks, a new ferry terminal marks the point of departure and arrival for travellers to and from the Isle of Man. The Isle of Man Government commissioned architecture and interior design studio The Manser Practice to design a simple, clean, and modern terminal for the “Steam Packet” ferry crossings between Liverpool and the island’s capital, Douglas. This marks the first time the Isle of Man’s government has invested in a land purchase outside the island.
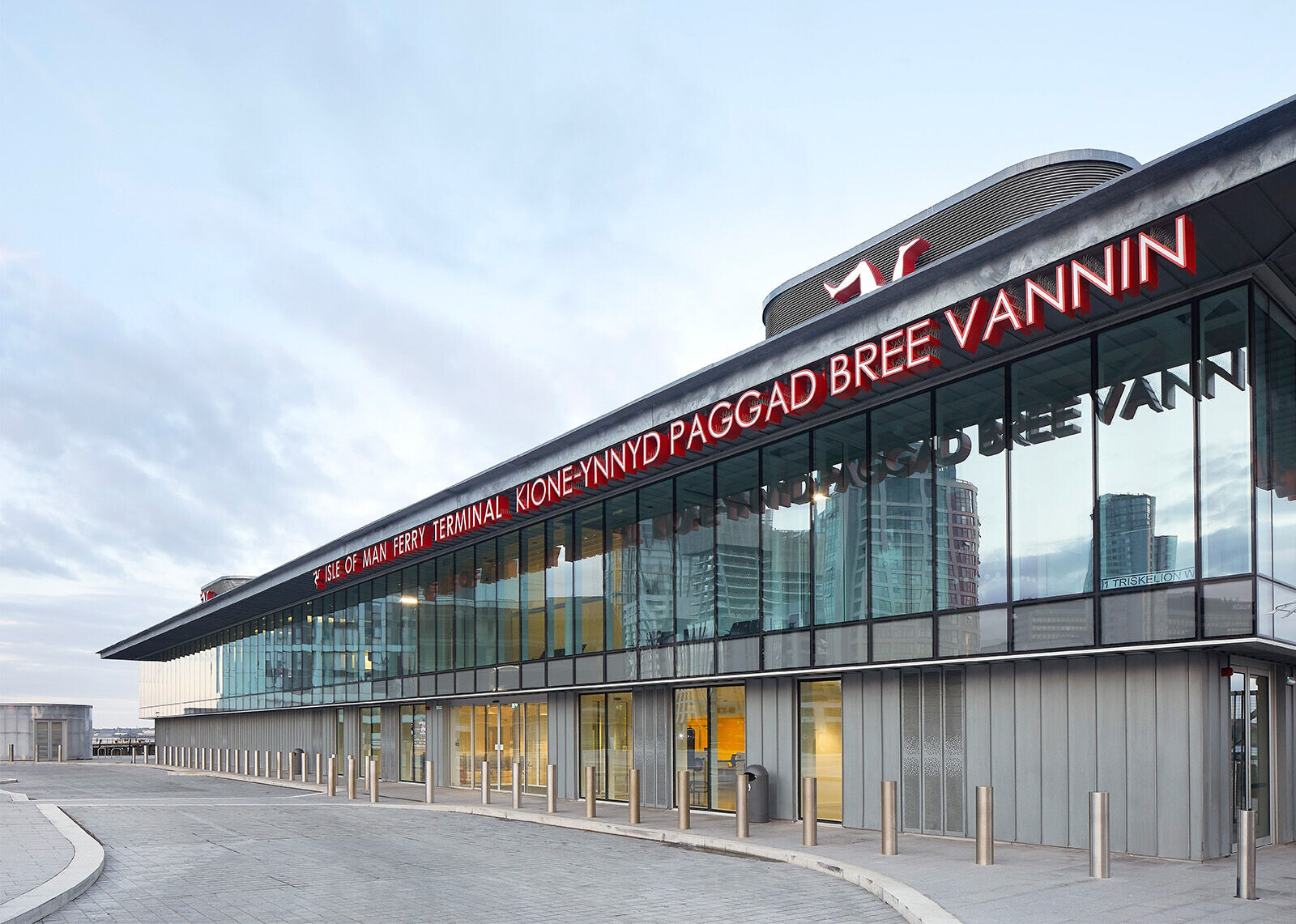
As the project’s lead consultant, The Manser Practice coordinated extensive marine and ground works, link bridges, external landscaping, vehicle security and drop off areas. The studio was also responsible for interior design, furniture, fixtures, equipment, and signage. The ferry terminal’s completion has helped to reinvigorate a once inaccessible area of Liverpool’s docks, improving accessibility and biodiversity.
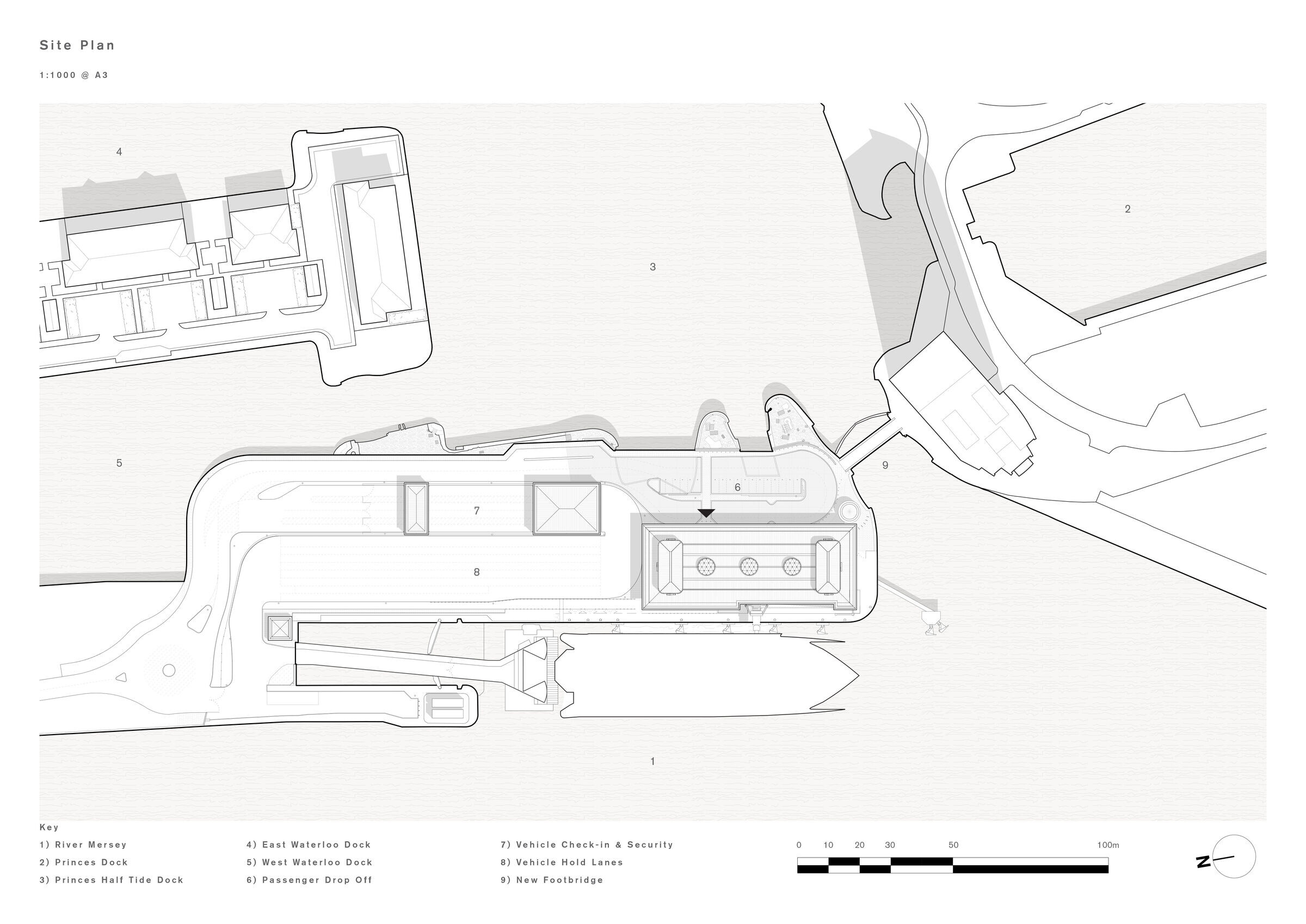

An unobtrusive pavilion-style terminal
The pavilion-style terminal was designed to be unobtrusive, sitting low and horizontally within its historic setting. The building is clad in light, reflective materials. The main first-floor departure lounge is fully glazed, providing passengers with views across the city, River Mersey, and historic docks. Three large, circular roof lights illuminate key interior spaces: security, a cafe, and passenger seating. Each roof light incorporates the Isle of Man’s distinctive triskelion motif.
The ground floor houses facilities for staff and baggage handling. This level is clad in natural zinc, a nod to the Isle of Man’s historical mineral mining industry (primarily silver, lead ore, and zinc). The cladding provides a robust and hard-wearing skin, suitable for the harsh marine environment.
Other hard-wearing materials include the use of galvanised steel, anodised aluminium, and concrete.
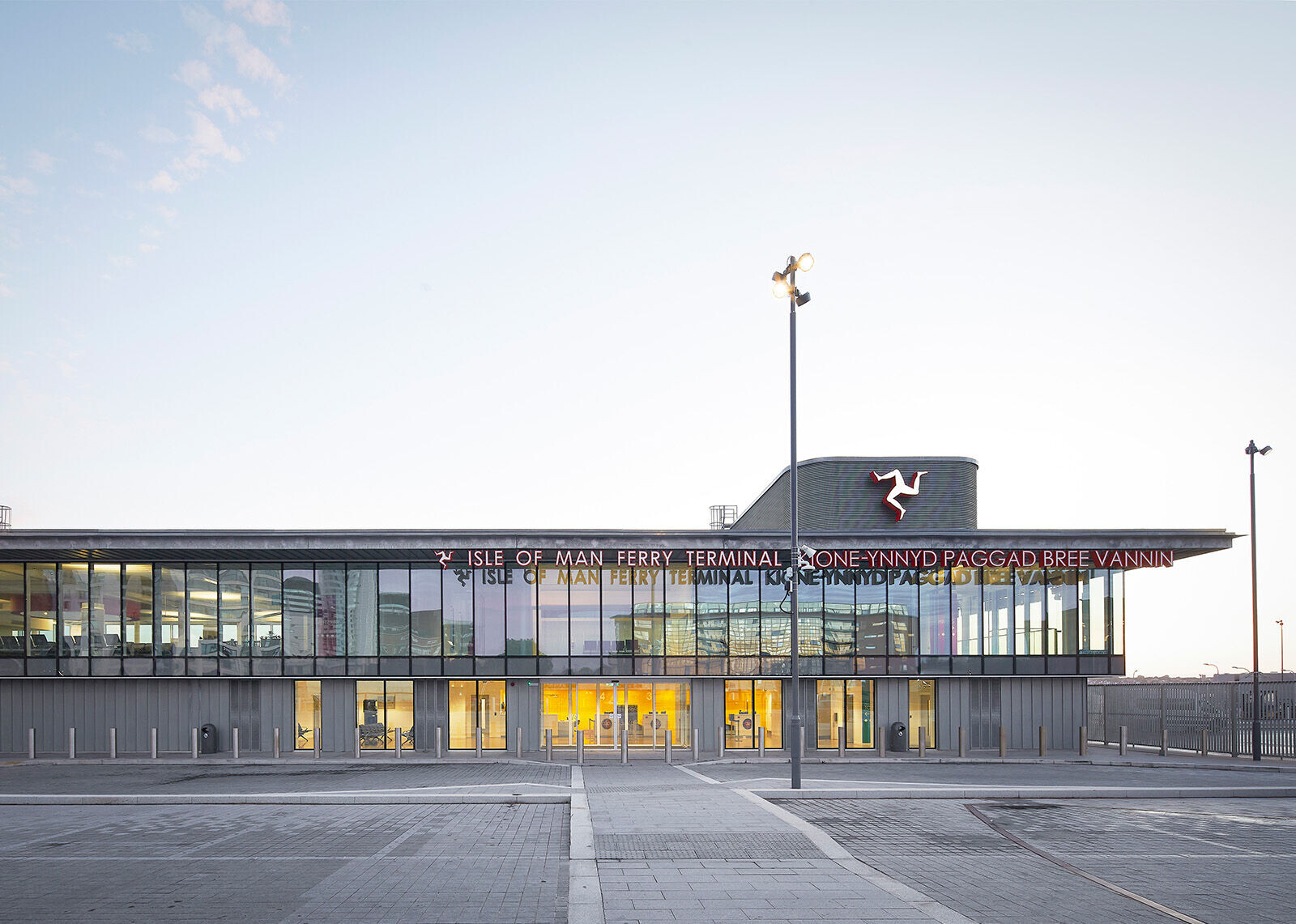
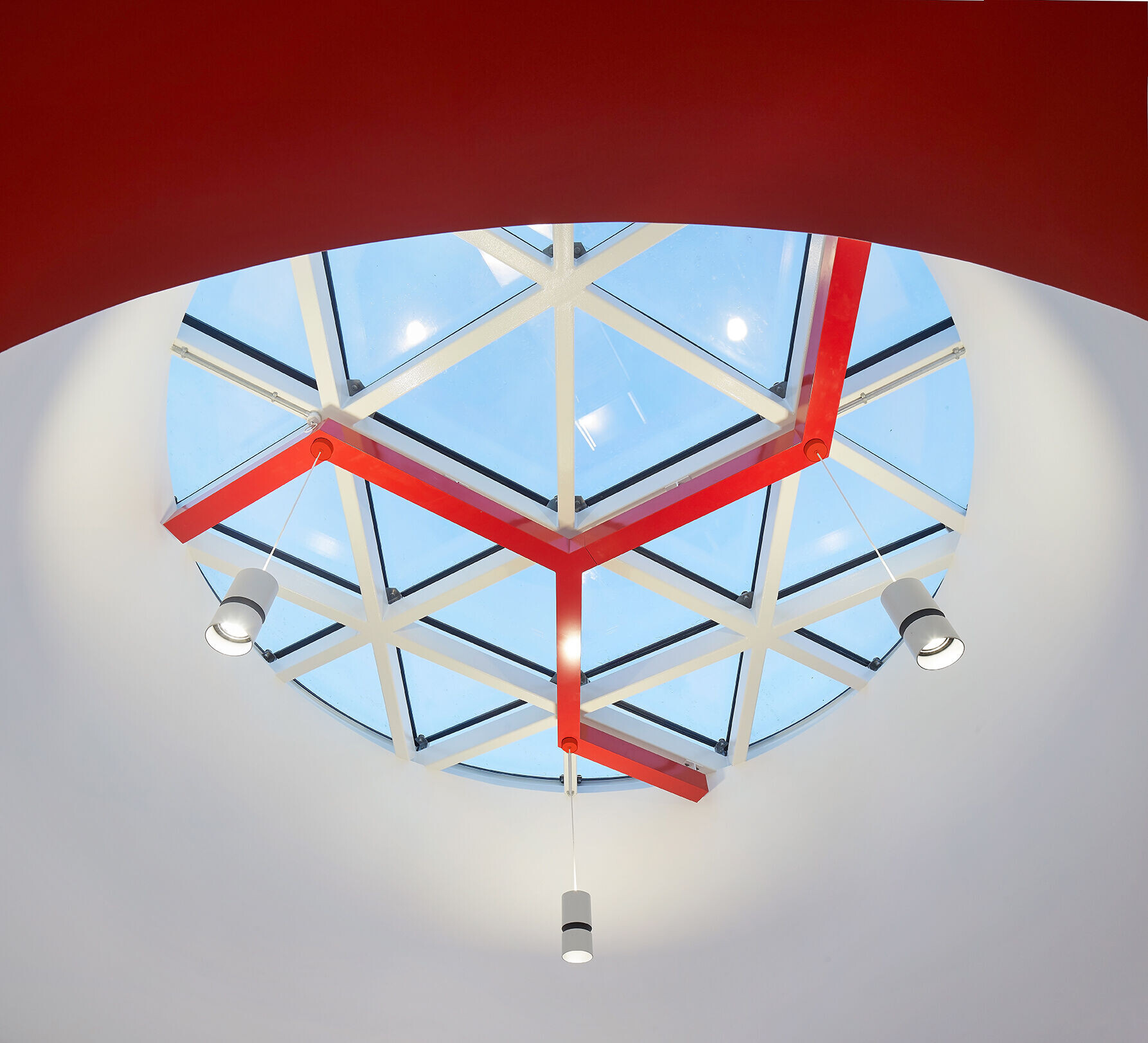
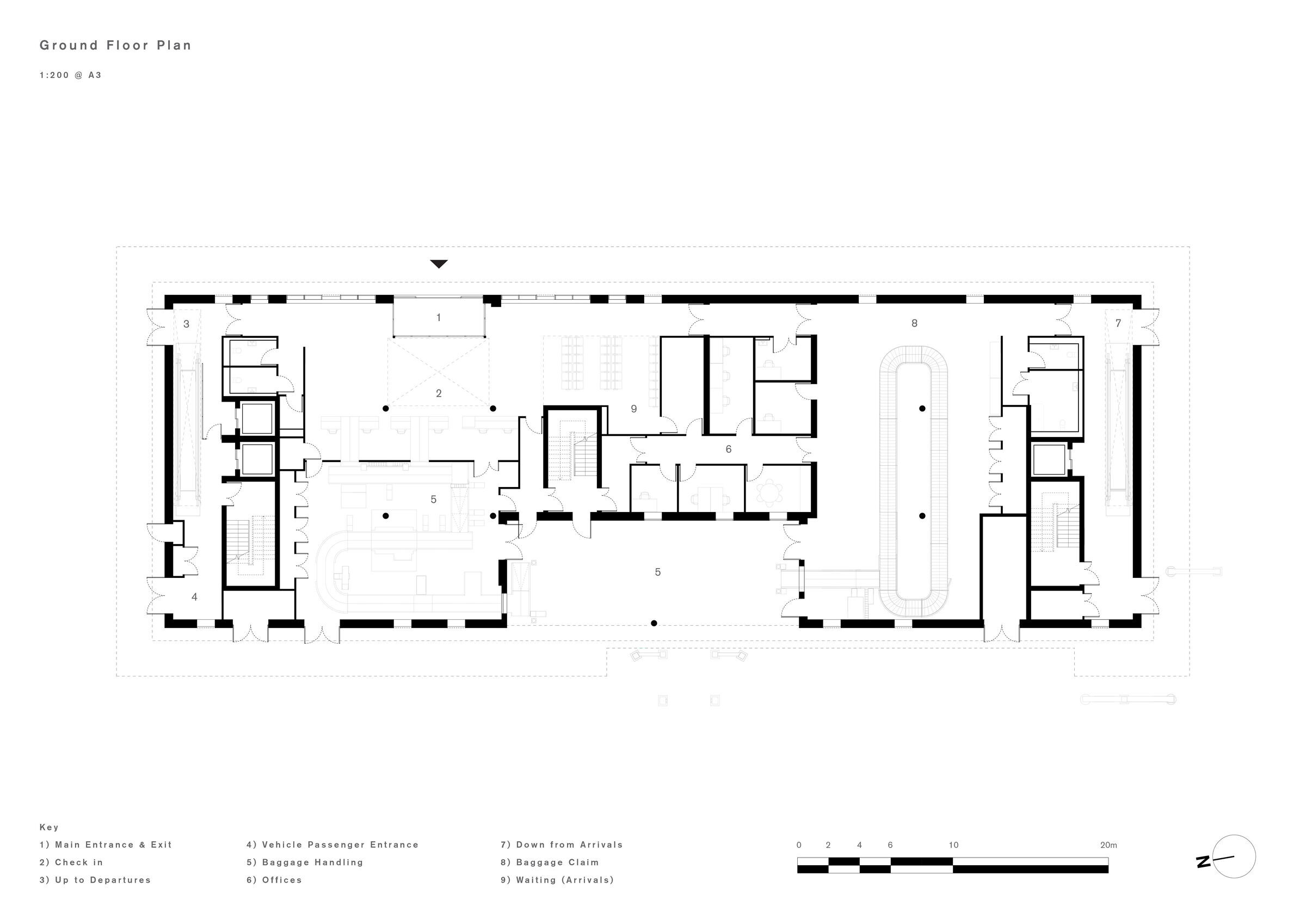
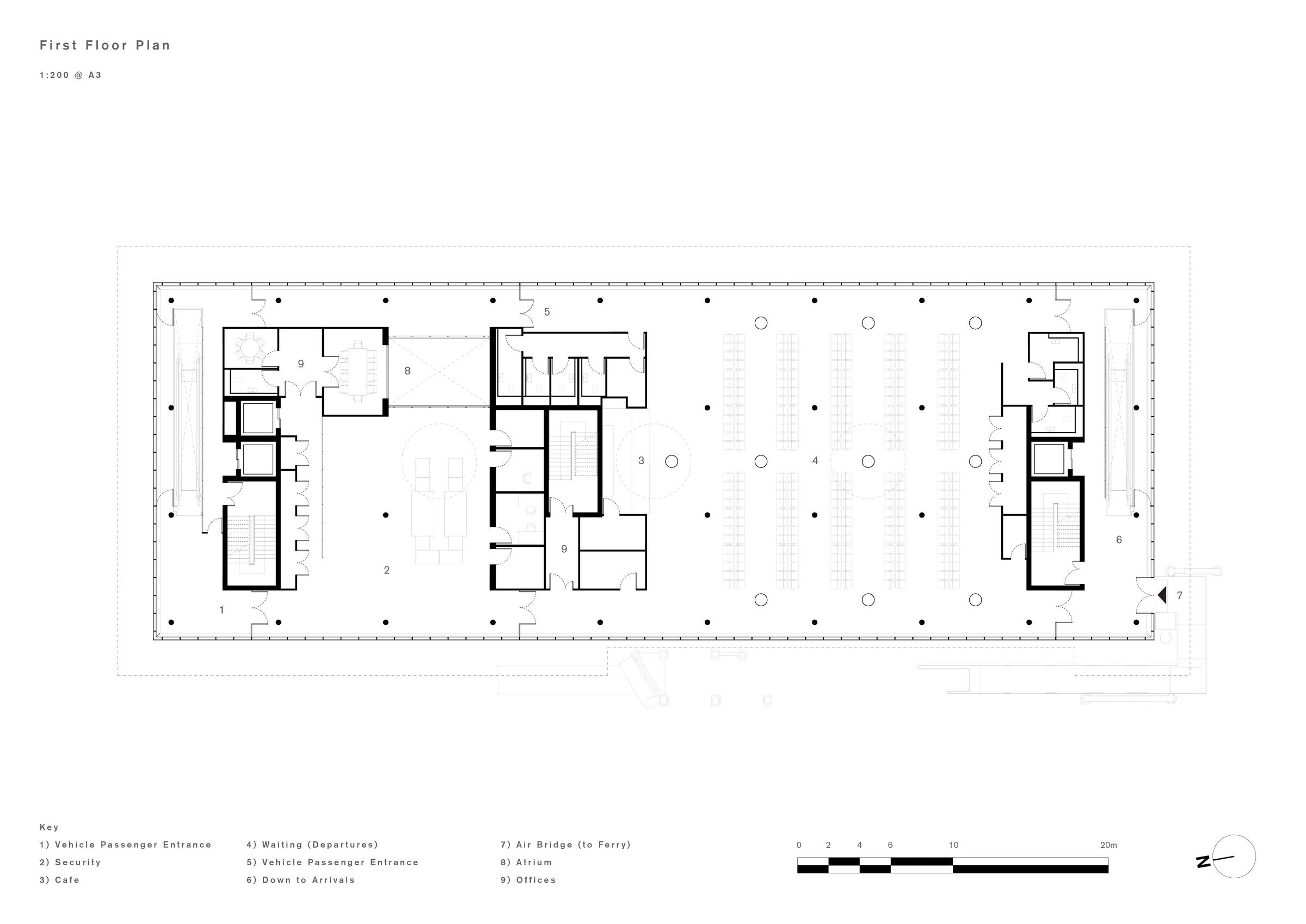
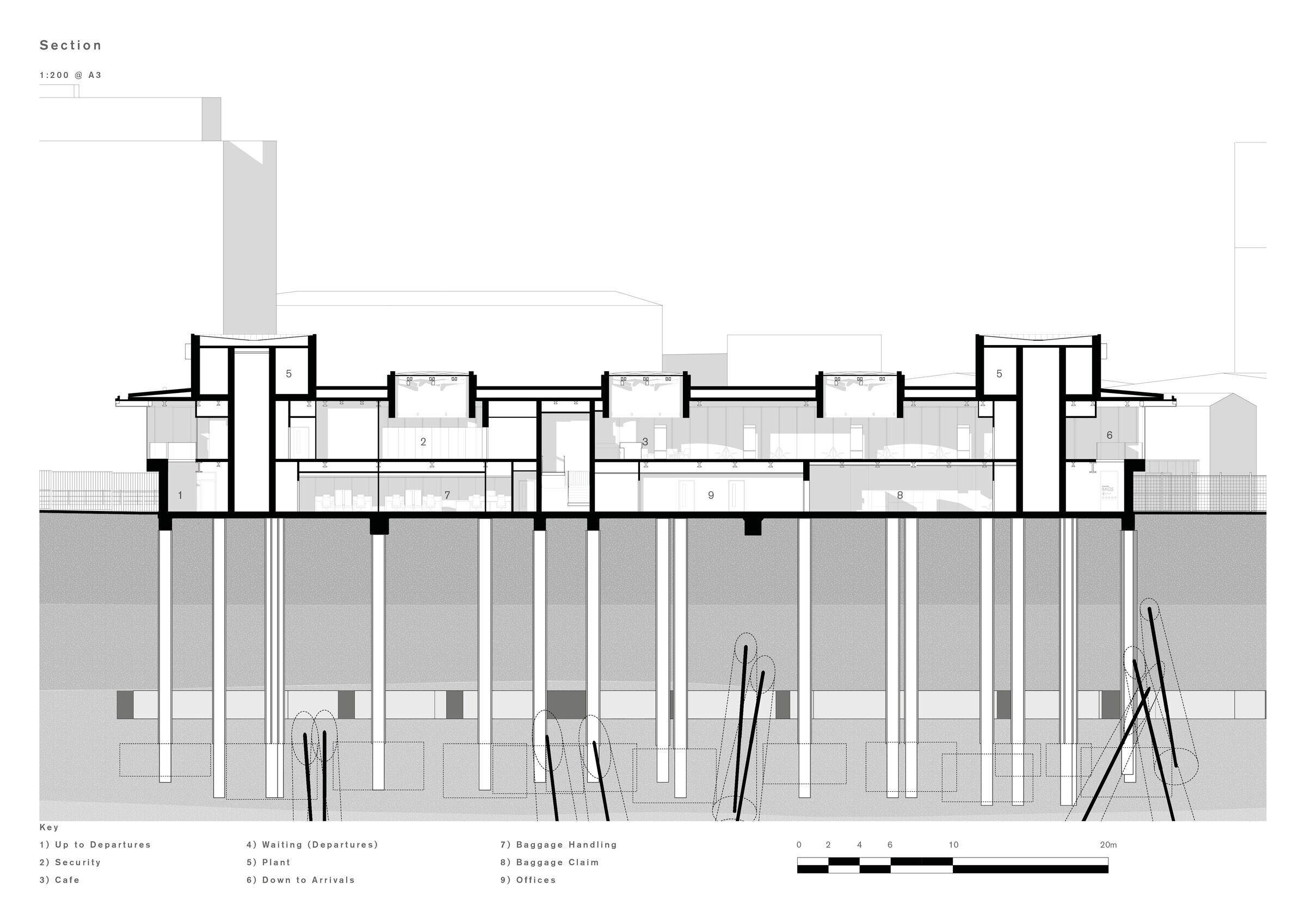
Incorporating passive design principles
The Manser Practice incorporated passive design principles to help minimise operating expenses and maintenance requirements. The majority of the terminal is naturally ventilated, and heating is supplied by roof-level air source heat pumps. The building’s large amount of glazing ensures it benefits from natural light, while its low G-value reduces solar gain. A large oversailing roof also reduces solar gain and provides shelter for passengers and baggage handlers during inclement weather.
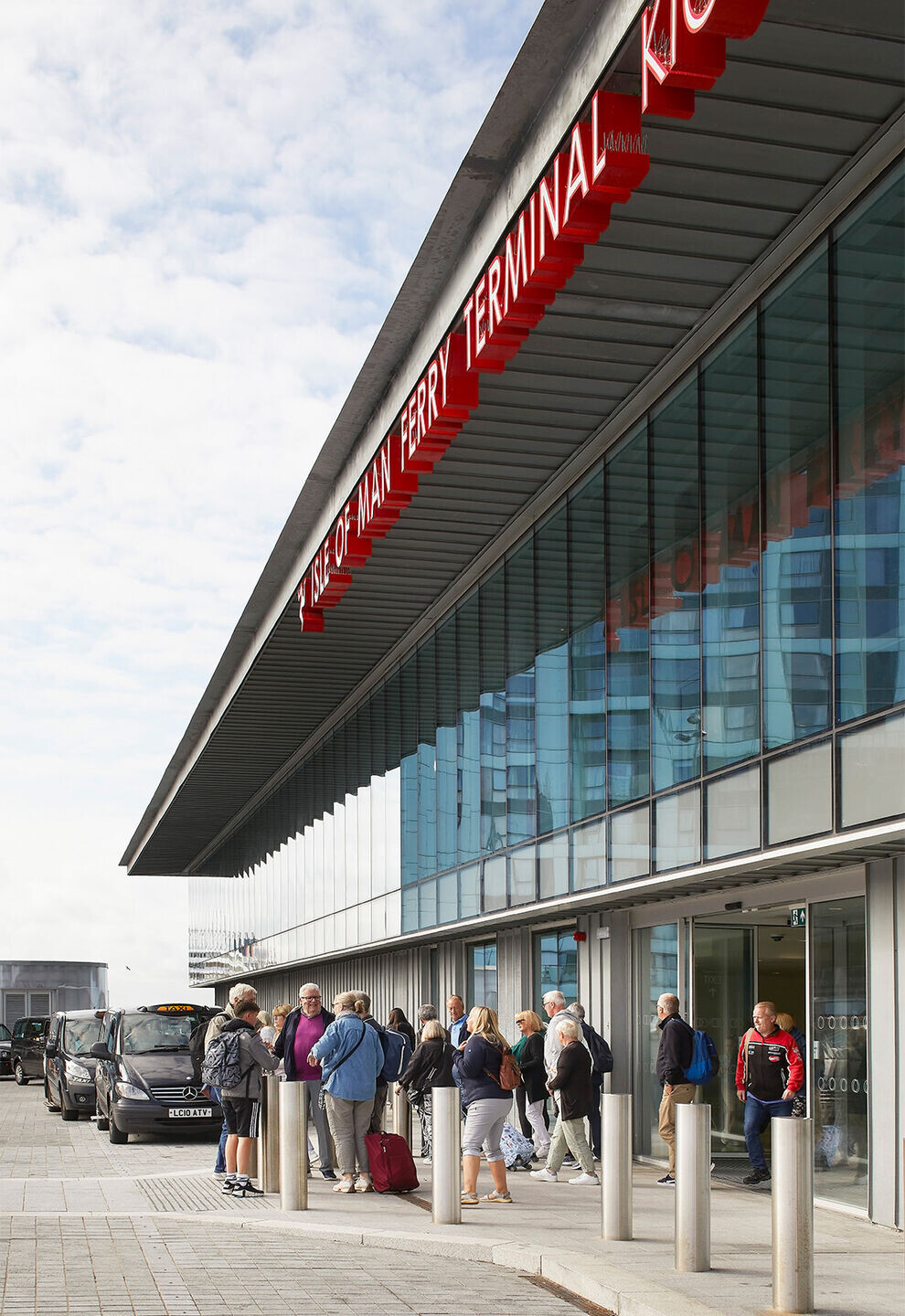
A modest yet complex arrangement
The terminal’s modest scale and simple form conceal a number of complex operational and security requirements. The building design separates staff, baggage, vehicles, and foot passengers as they embark and disembark the ferry, effectively avoiding bottlenecks. The journey for foot passengers is intuitive: organised around the building’s perimeter, it ensures they maintain visual contact with the ferry.
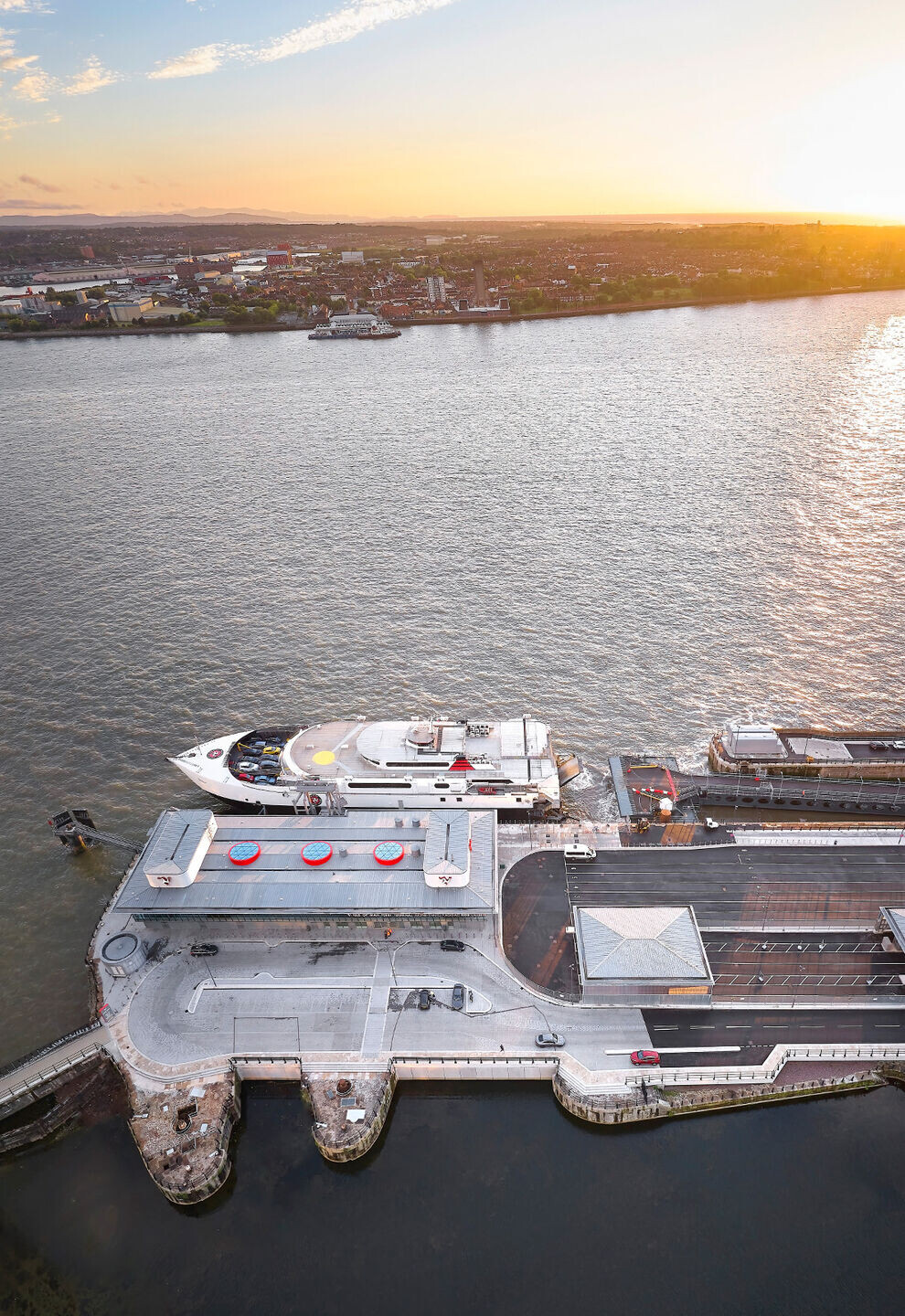
Working within a challenging and historic setting
The historic setting, Liverpool’s Princes Half Tide Dock, presented a number of challenges. The dock first opened in 1810 and is almost completely surrounded by water. A significant amount of marine work was required and as the work progressed, a series of archaeological artefacts were uncovered. The Manser Practice collaborated with engineers from AECOM to coordinate this work. Where feasible, historic features such as capstans, bollards, and mooring posts were incorporated into the landscape design. These features enhance the public realm, which includes a new pedestrian footbridge between Liverpool’s Princes Dock and Central Docks.
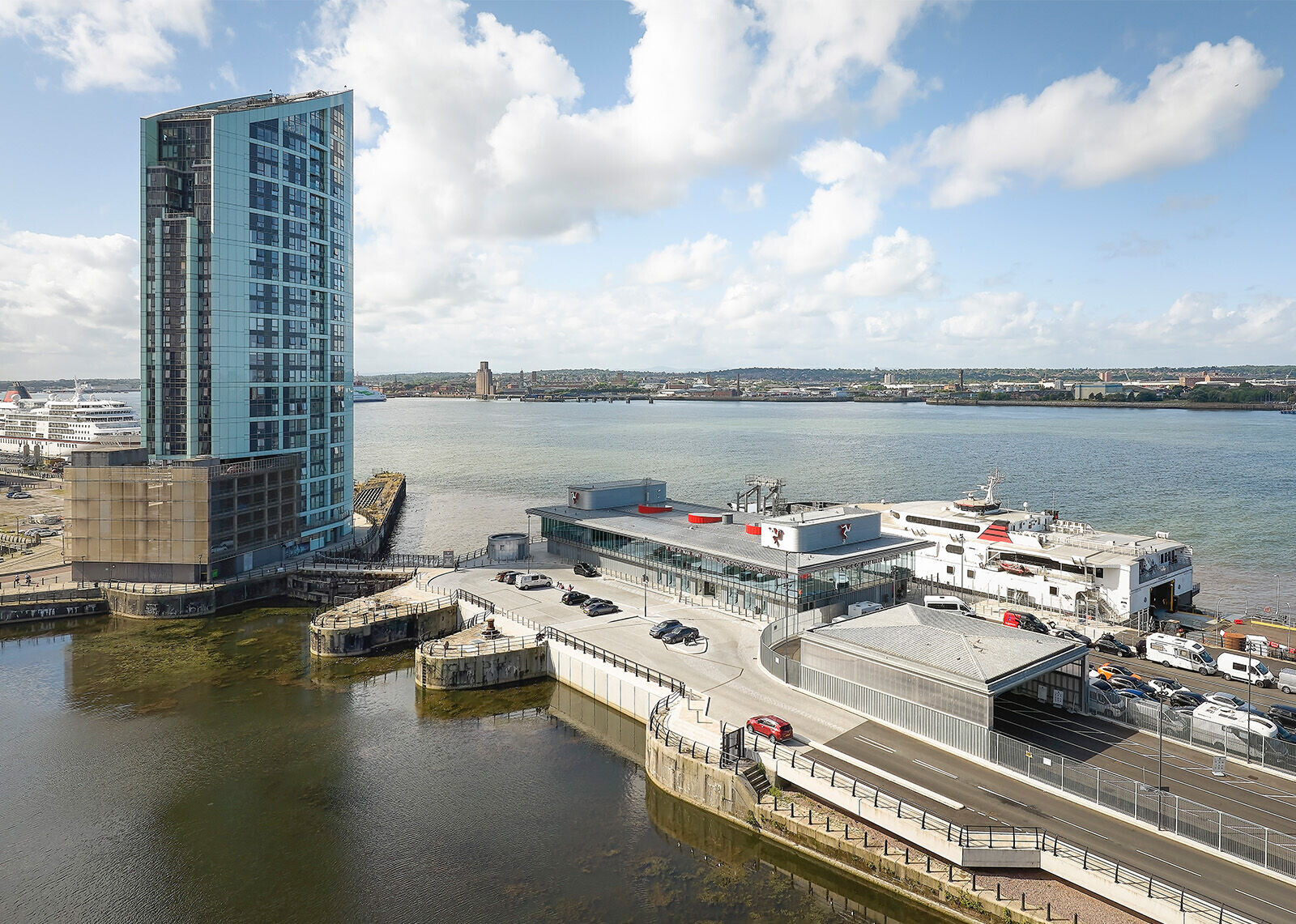
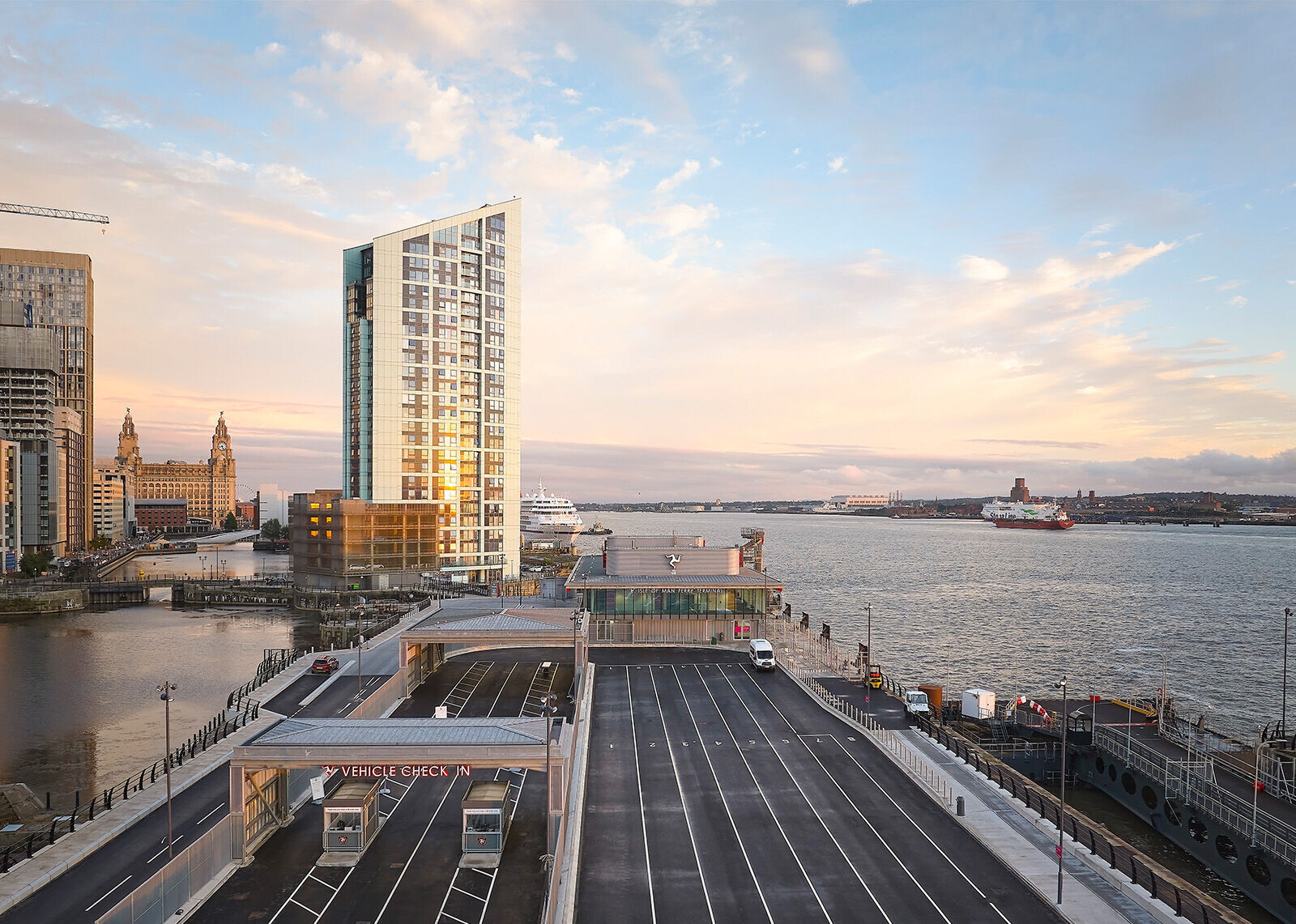
Improving biodiversity
The majority of the ferry terminal’s site plan involved hard landscaping design, making biodiversity a challenging aspect to address. The site is designed to accommodate freight, vehicles, vehicle hold lanes, a range of port activities, and more. The Manser Practice did, however, find several pockets of space adjacent to the River Mersey, totalling 840 square metres. By rewilding these spaces, new bird habitats were introduced, improving biodiversity.
The completion of the Isle of Man ferry terminal has reinvigorated a once inaccessible area of Liverpool’s waterfront.
