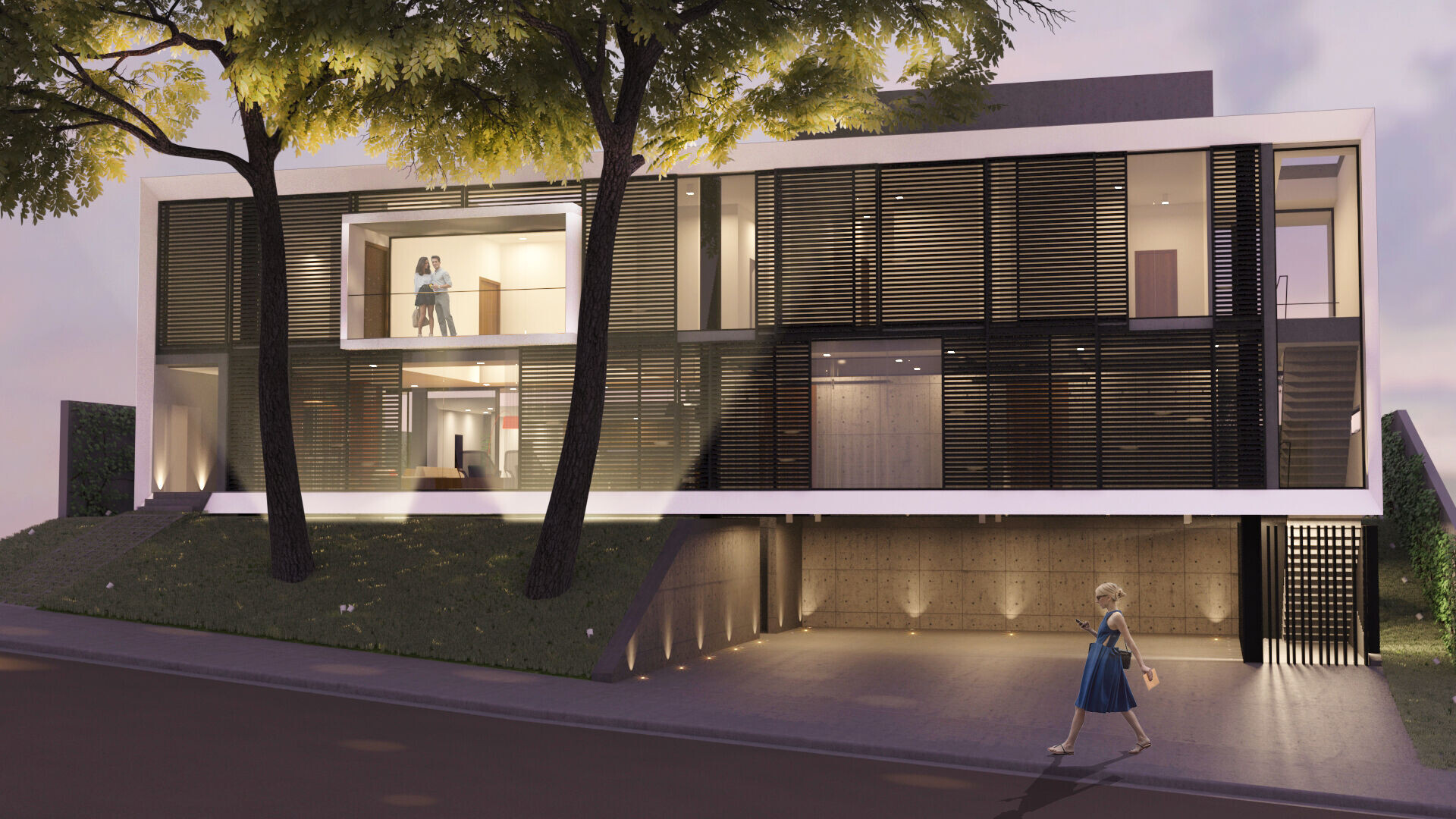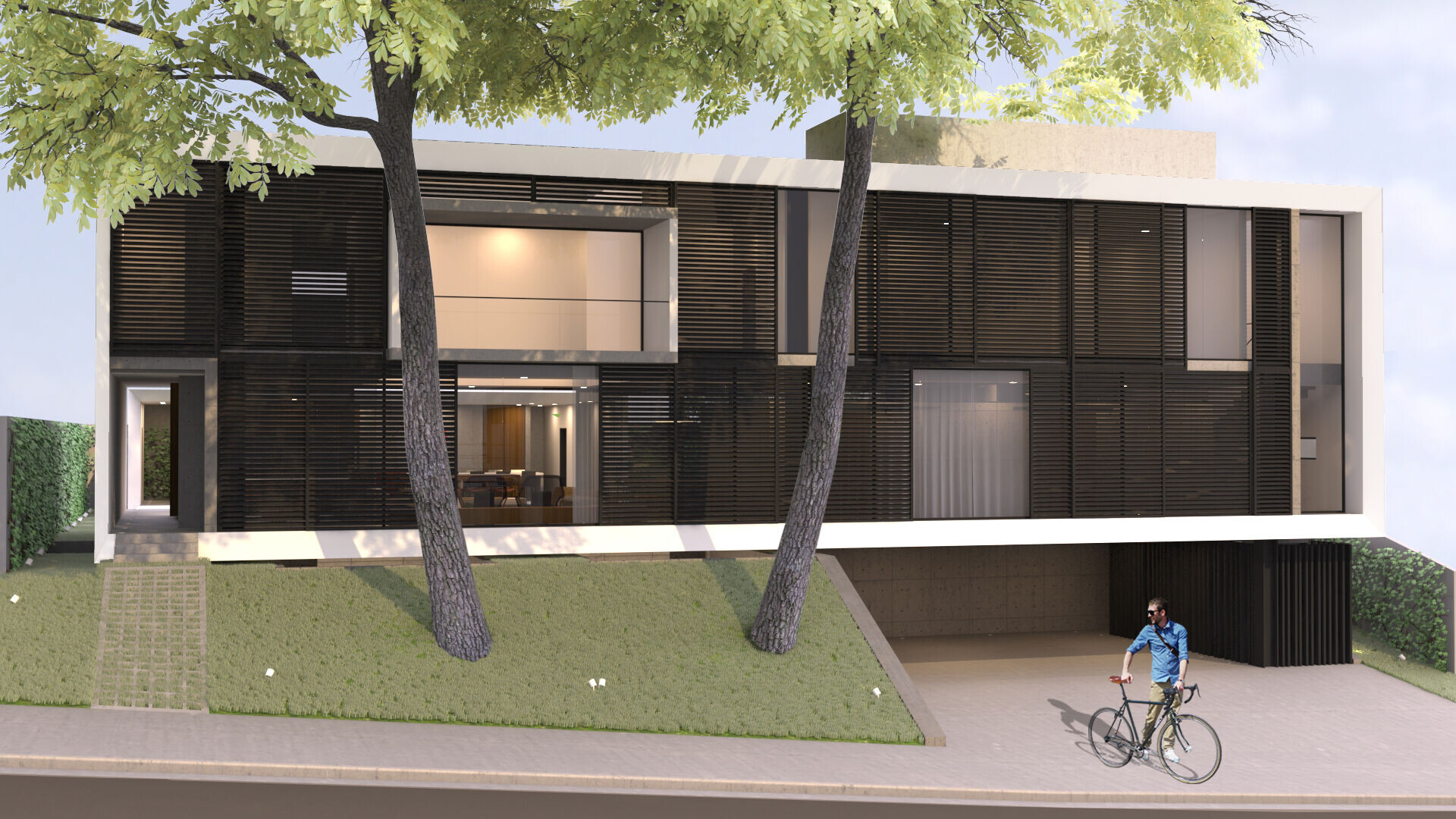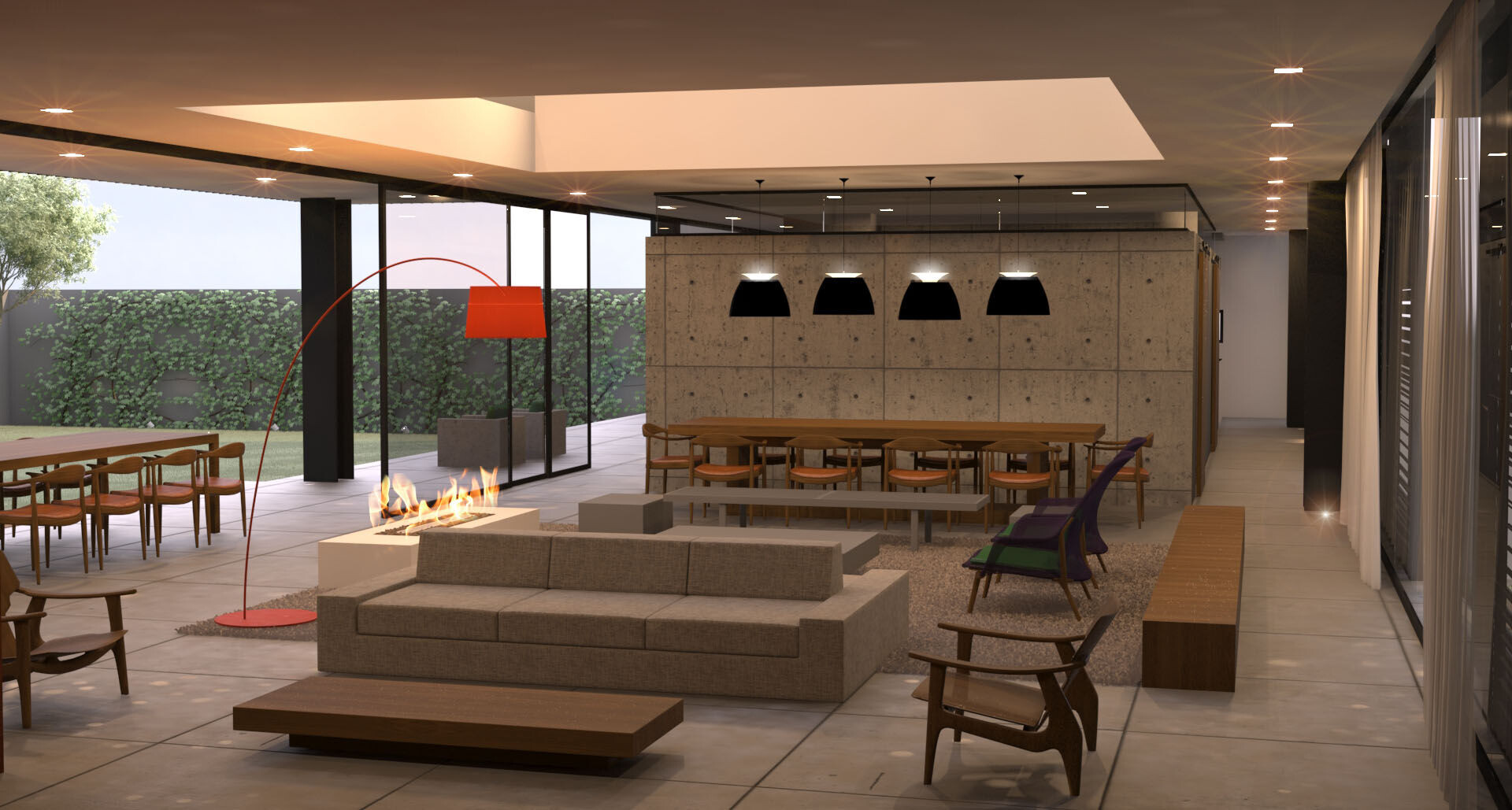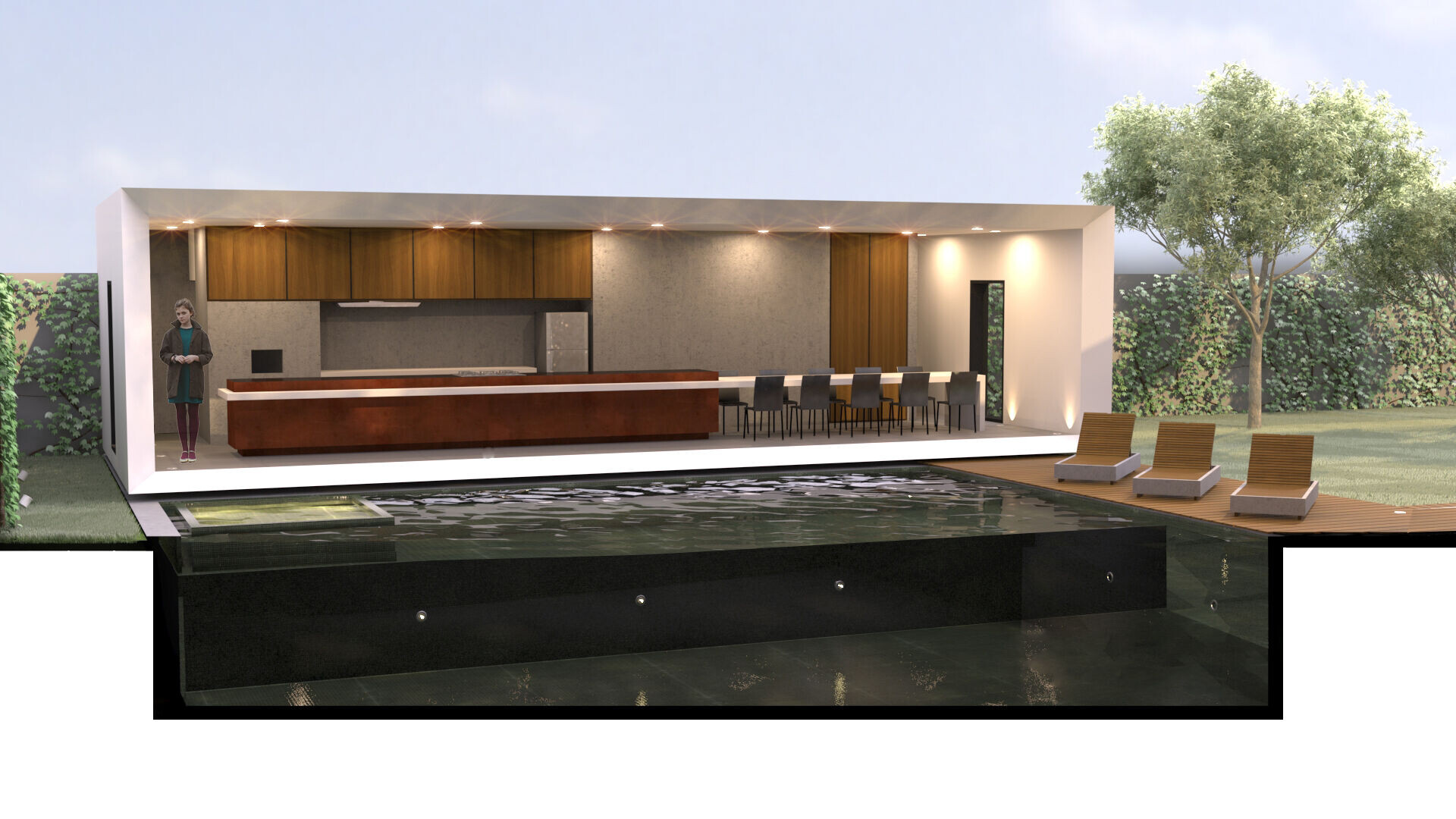Created as a large pavilion that offers many possibilities of occupation, the enclosed space of the house are comparable to the islands strategically positioned because of functionality. Inspired by Le Corbusier's Domino concept, the structure is composed by horizontal slabs and pillars displaced off the facades.

The house was set on the front of the property to serve as a visual barrier from the street (privacy) and release a large private backyard for an intense social life. The facade is rectangular and aligned with the existing street, which provides direct access to main floor from the left side of the house.

On the right side, we have a single point of support, the vertical circulation enclosed by a steel structure. On the upper floor there is a series of partitioning of the suites and two specific points that provide direct visual relationship with the exterior: the corridor of distribution on the back facade and the private terrace on the front facade.

They are like two points of exception in the proposed architectural composition. At the bottom of the property, a pavilion completes the program of uses requested by customers. Separated from the house by the pool and deck, this area creates some tension between it and the main house. It generates a duality between "see" and "be seen" and this dissolve the notion of attachment. In the end, generate spatial quality to the backyard.

See more in https://www.fcstudio.com.br/memorial/53













































