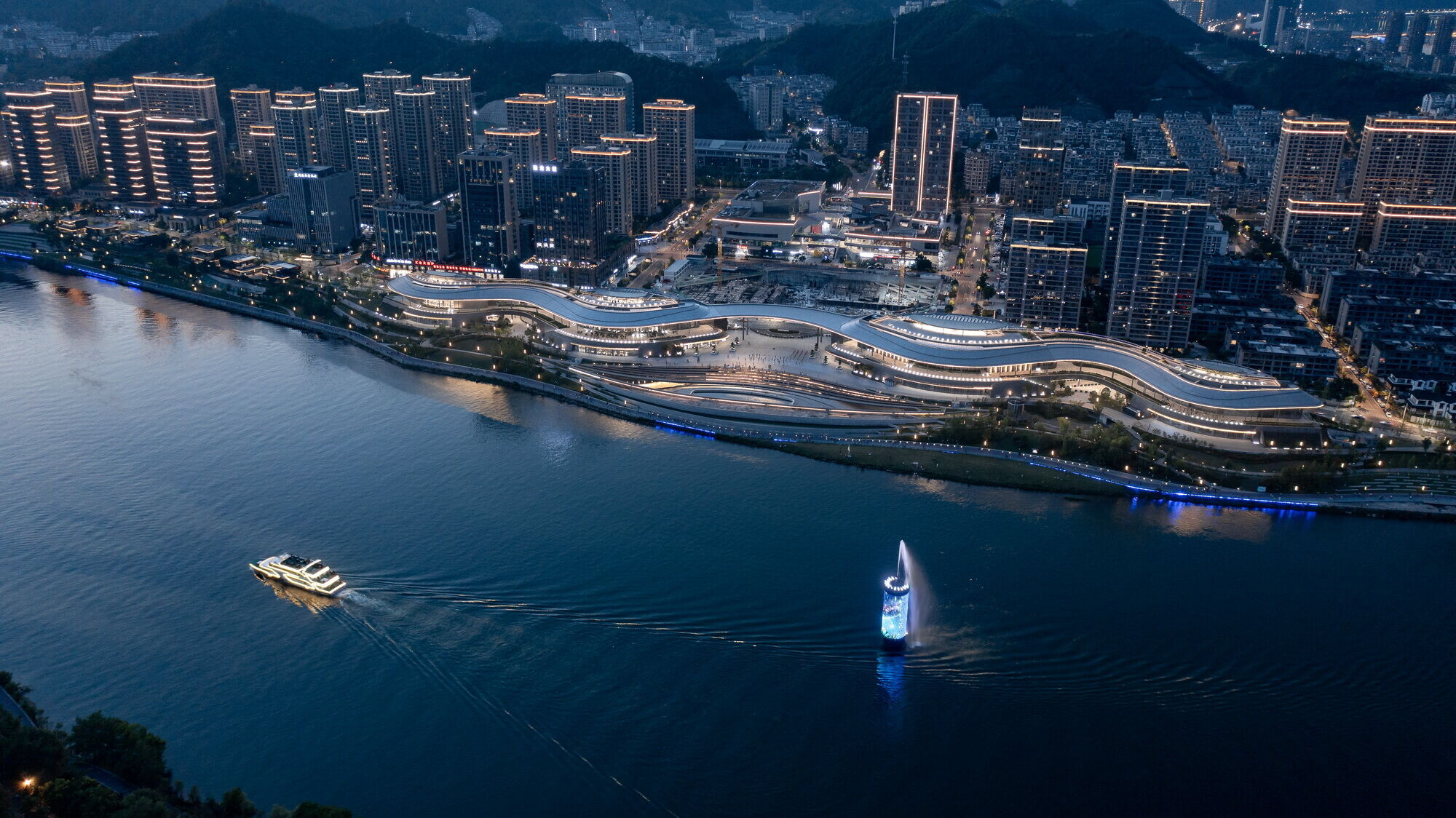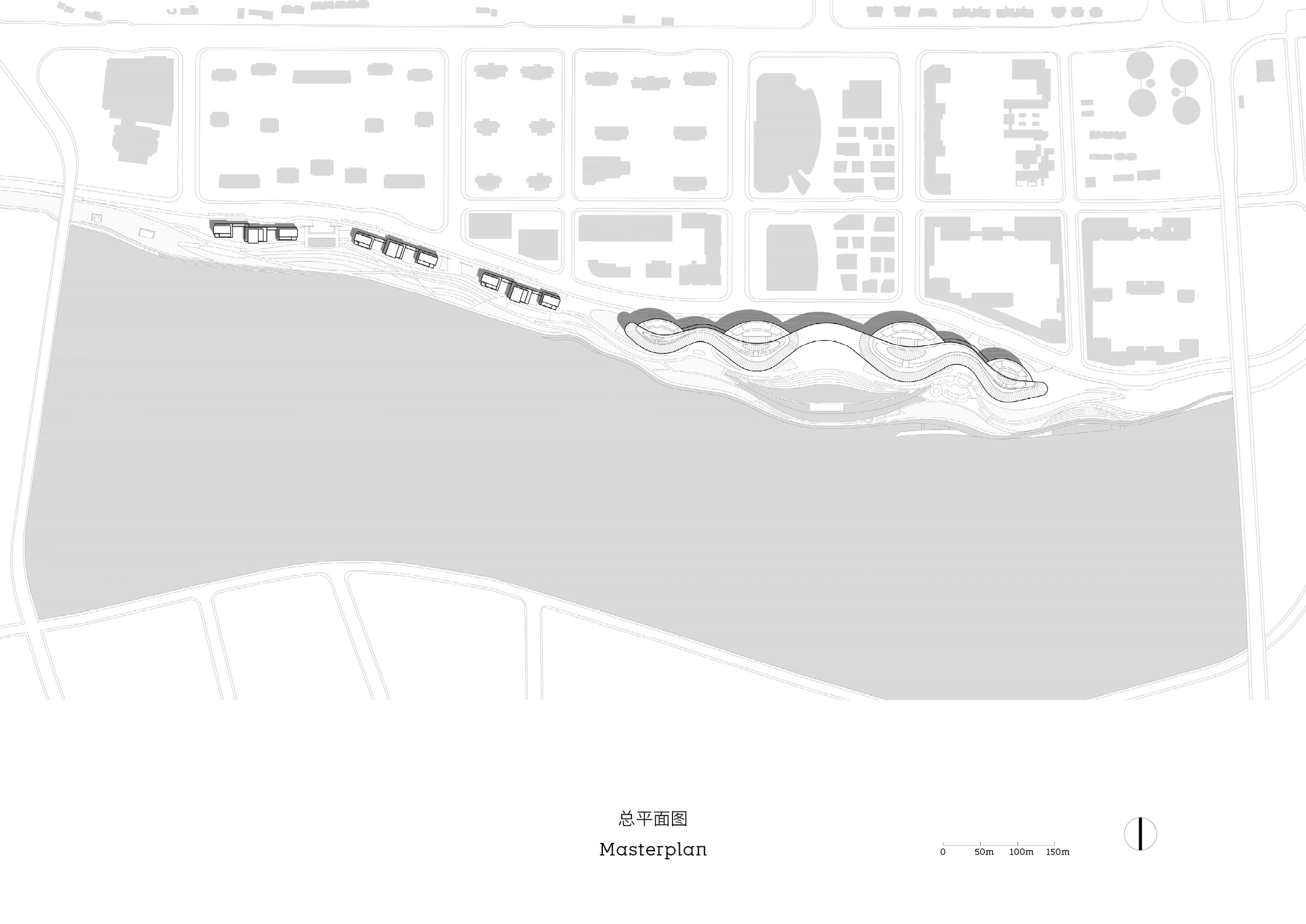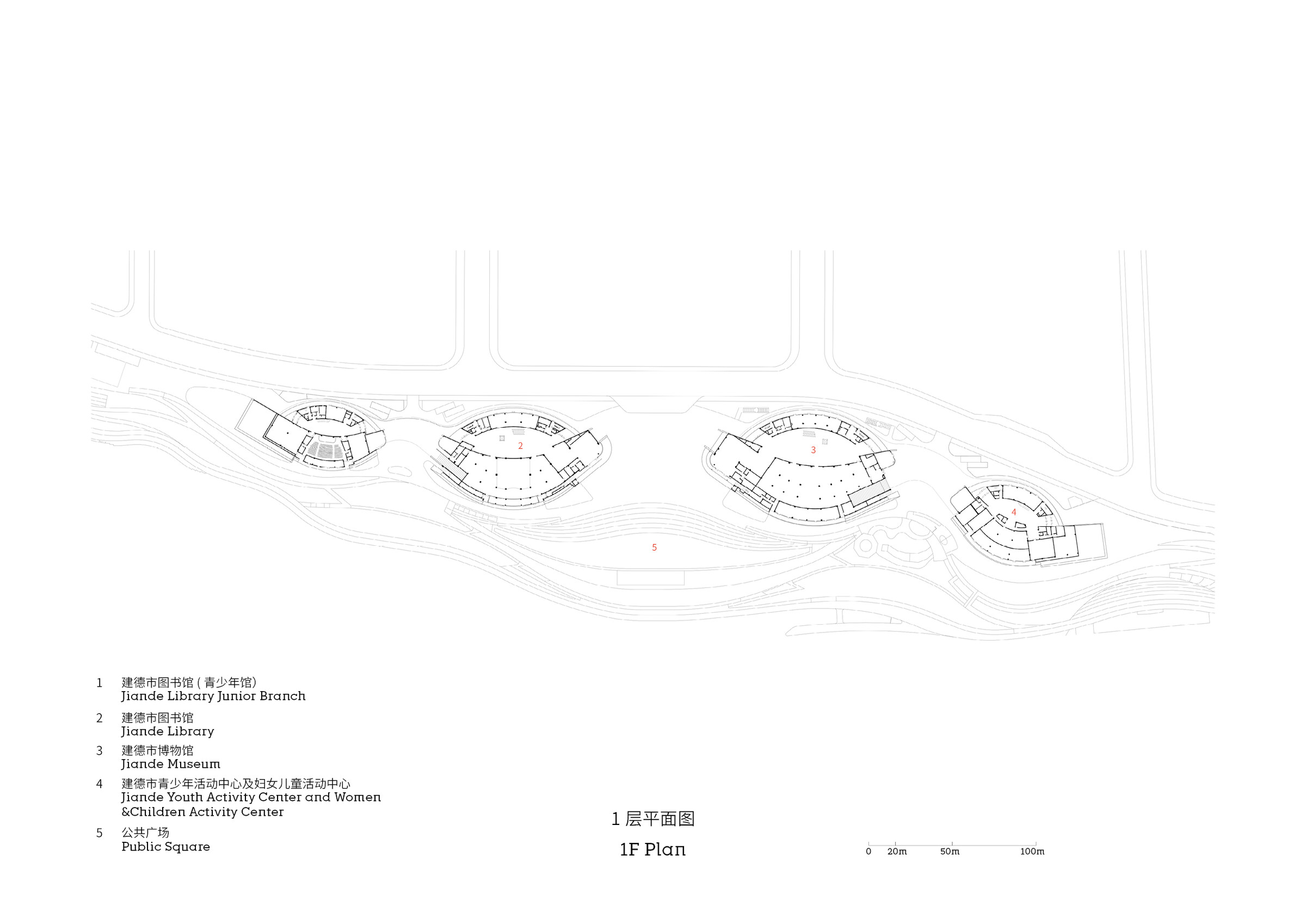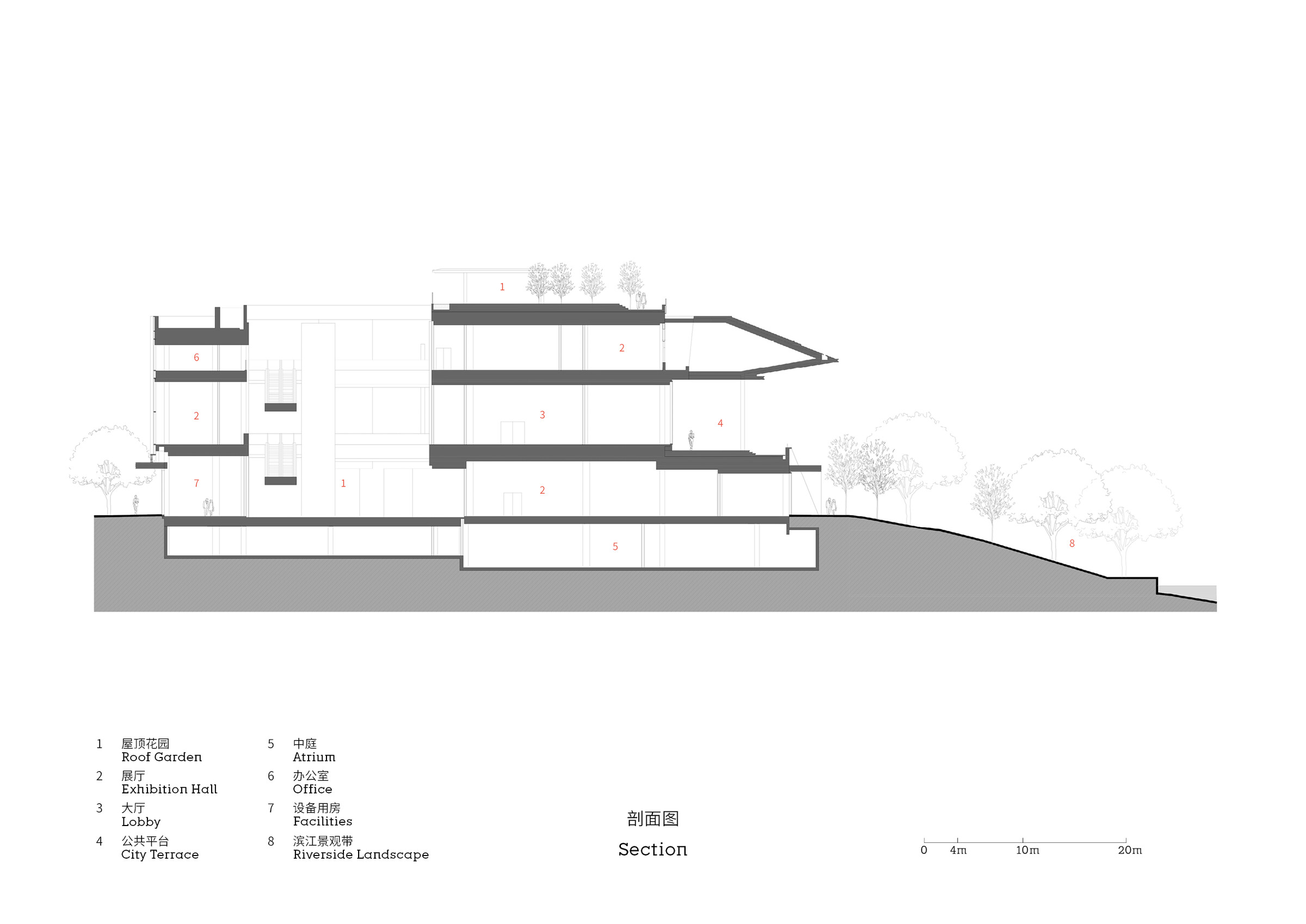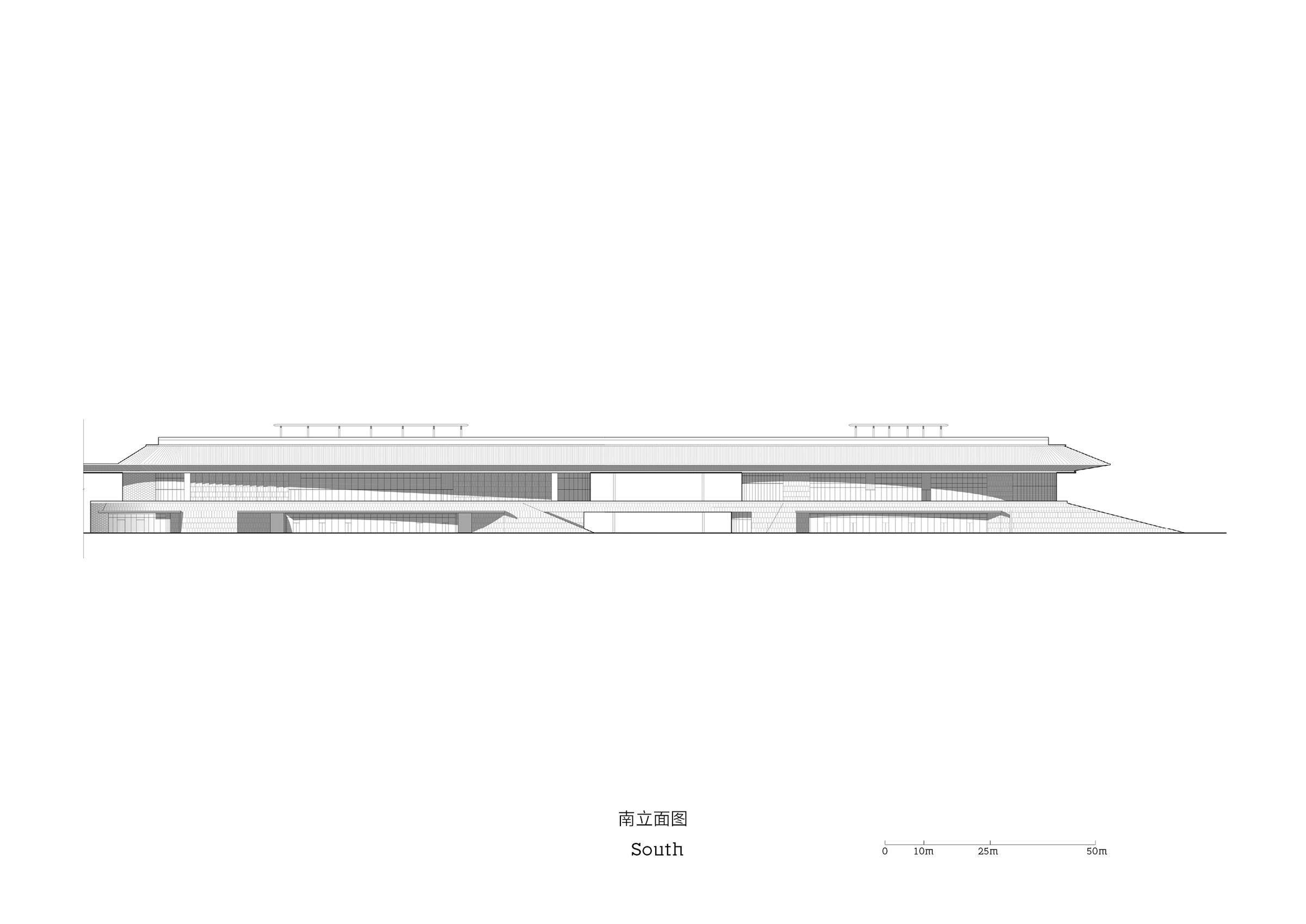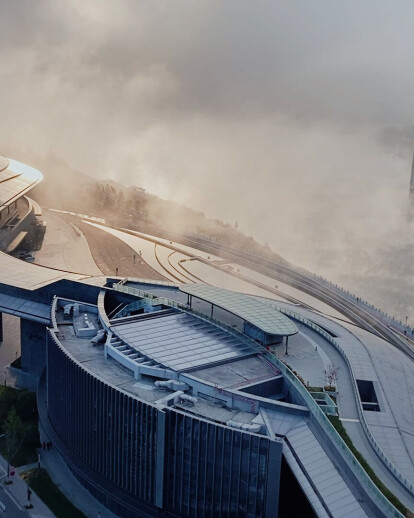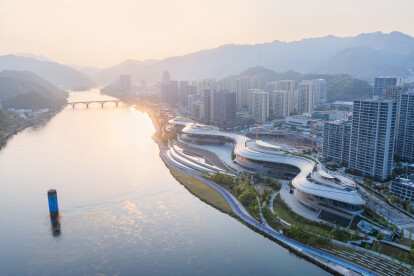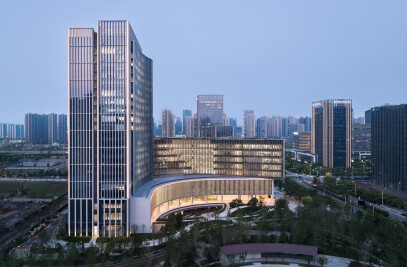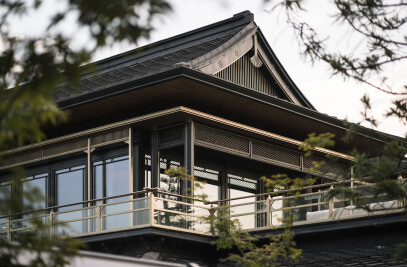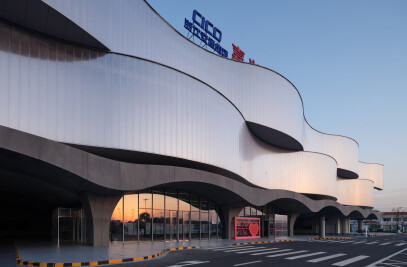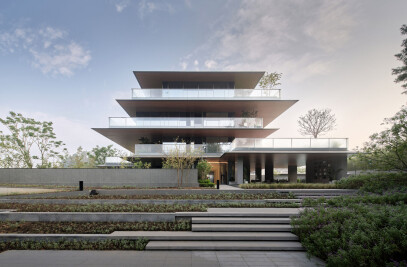Jiande Cultural Center is located in the heart of Jiande City, 125km southwest to Hangzhou. The project is a merging belt of urban and nature, sitting between the newly developed Qiandong CBD in the north and a stretch of undulating hills across the Xin’an River in the south. It has become a significant figure of the waterfront landscape at the endpoint of the extending urban axis.
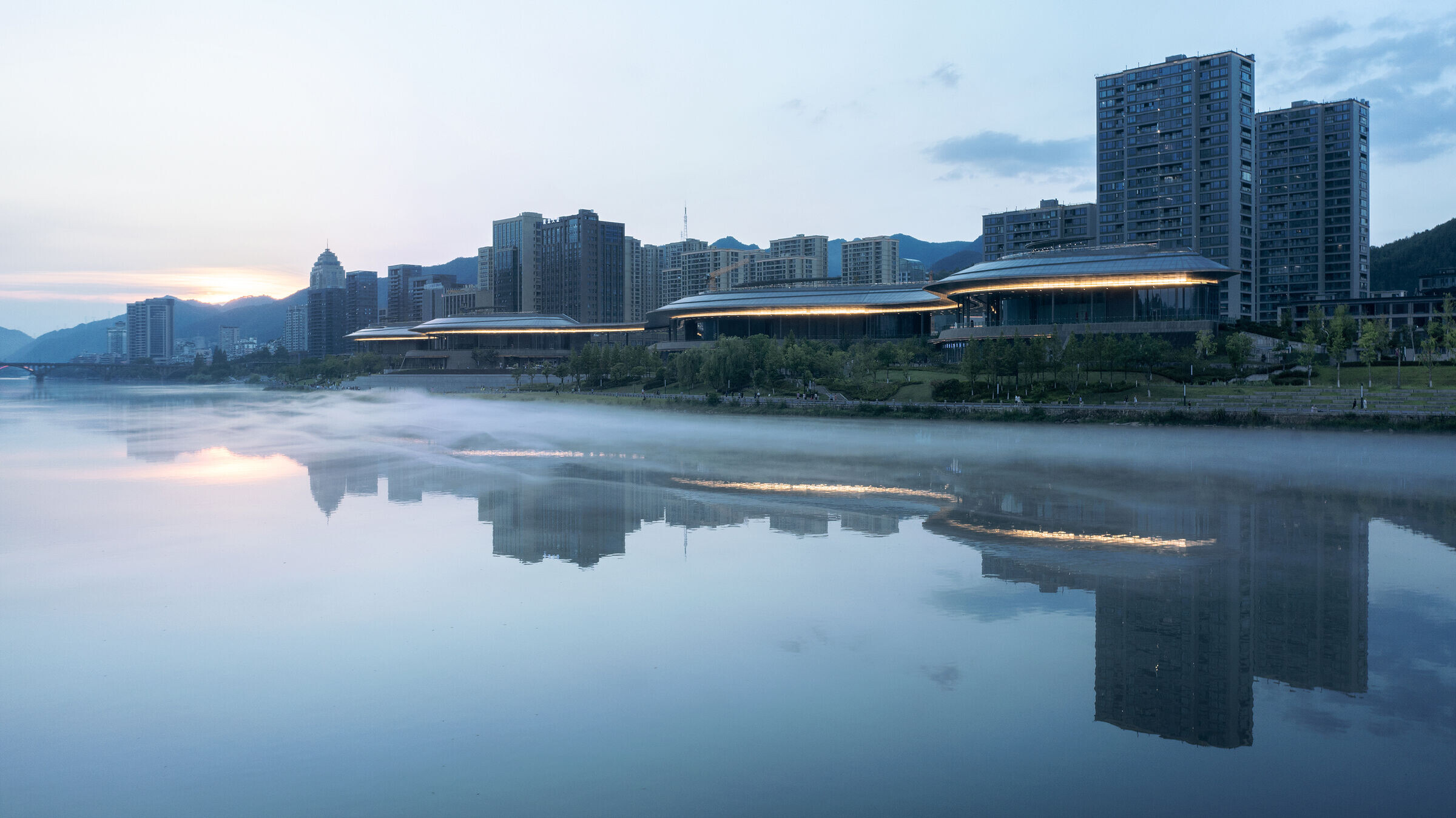
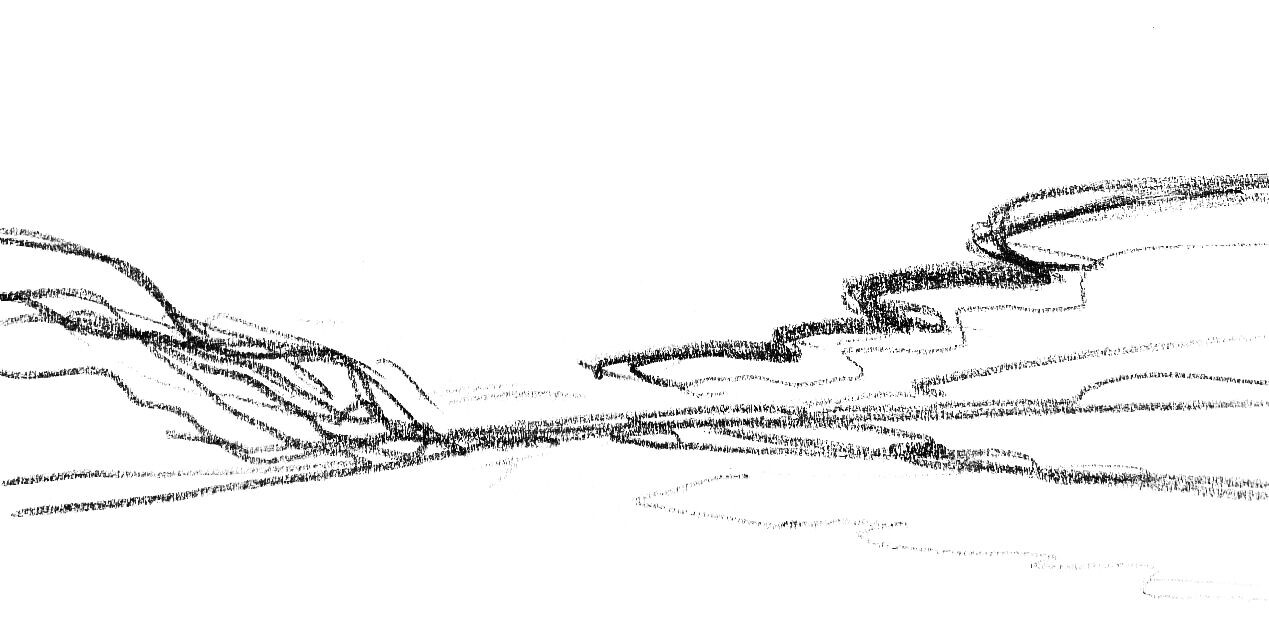
Due to the upstream reservoir, the temperature gap between atmosphere and water of constant 14-17°C often produces a layer of fog that covers the river surface, blending the boundary between city and nature. With a prosperous urban landscape unfolding at the back, the site expands 600m long from east to west and 60-140m deep from north to south along the river edge. Under such environmental and local circumstances, regenerating the relationship between the site and its natural and urban context to emphasize the uniqueness of its geographical, climatic identity and city image becomes the starting point of the design strategy.
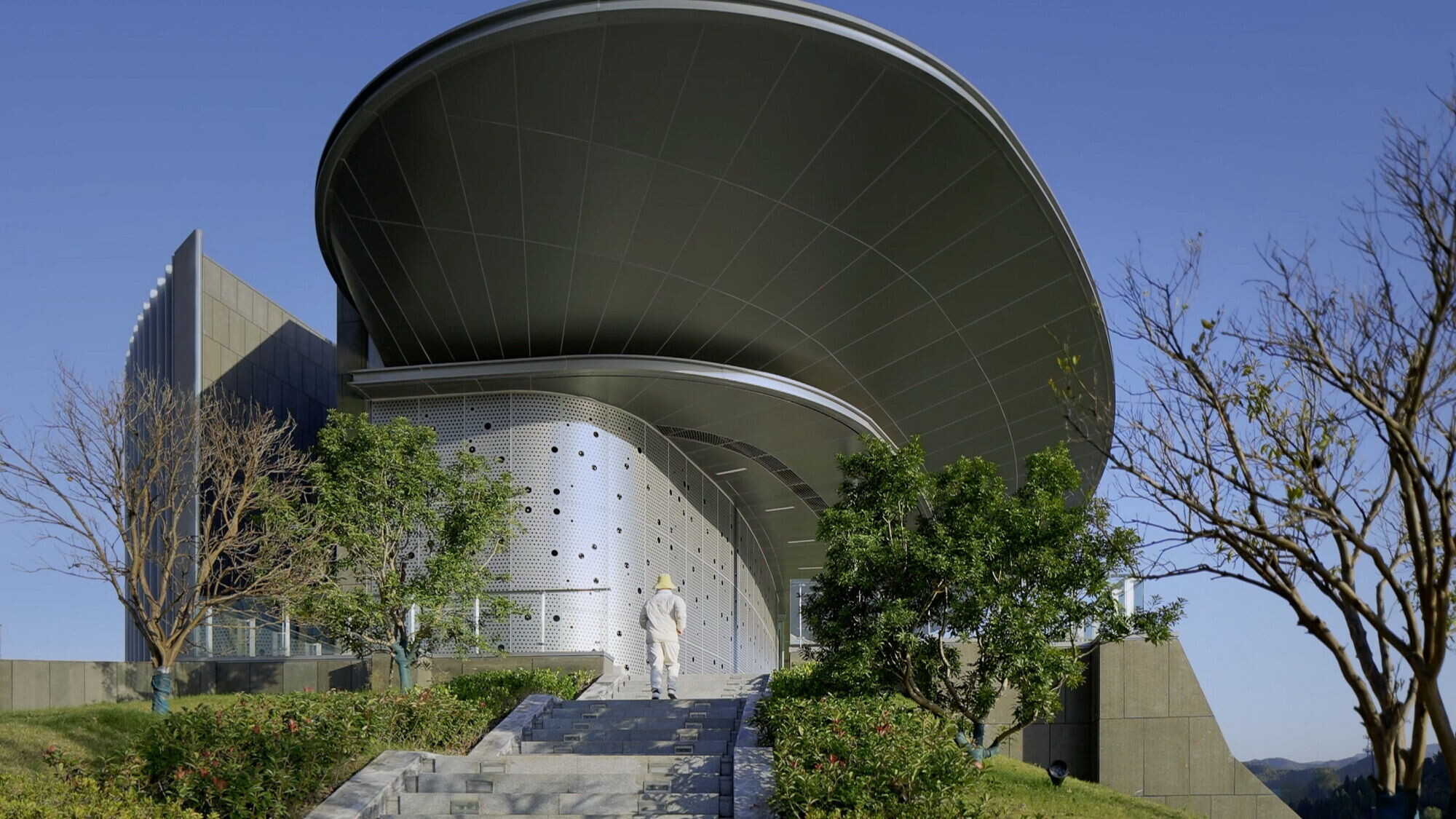
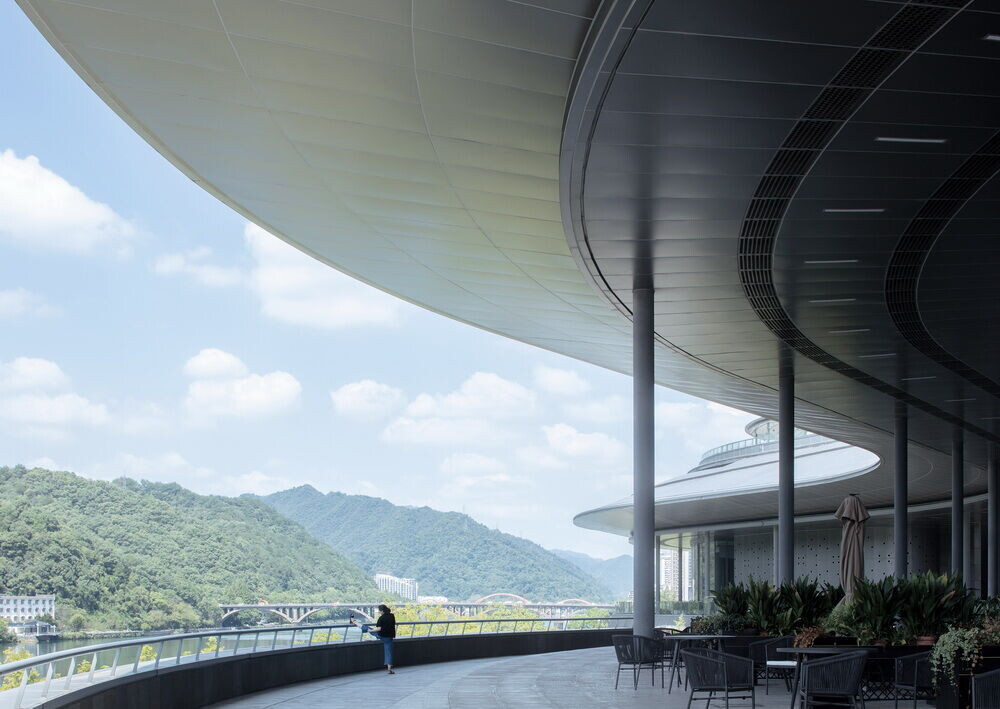
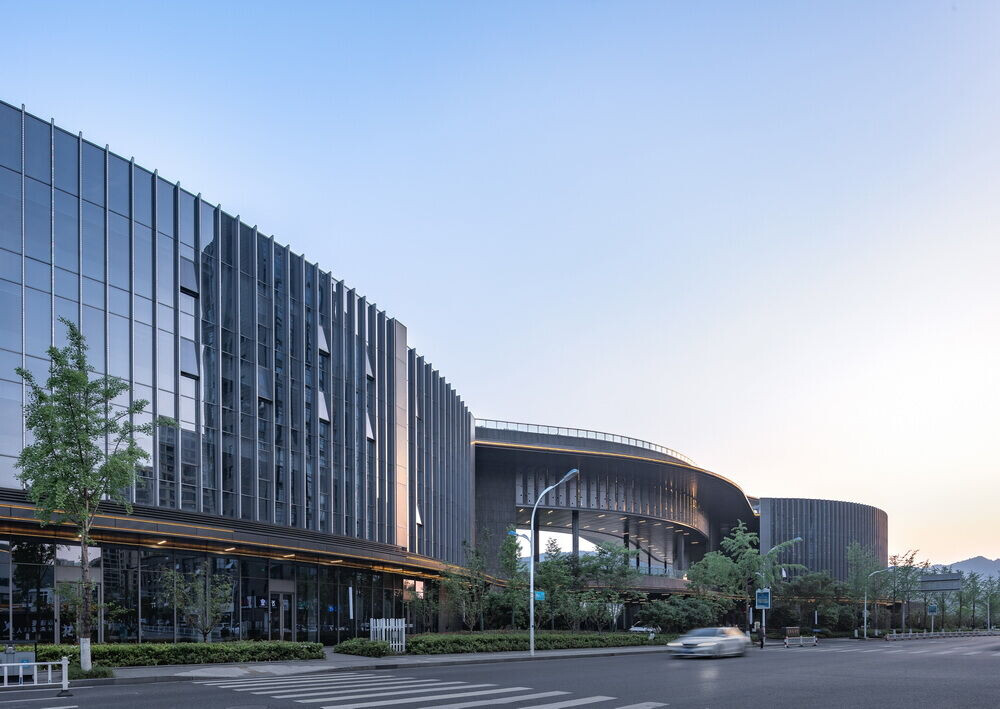
Being a city-scale cultural complex, this project consists of four major venues: a public library, a museum, and two activity centers respectively for citizens and children. The functional venues are broken down into four smaller individual masses and unified via a meandering canopy roof atop. Echoing the lightness of the fog, the architecture softly floats above the ground, introducing a sense of spatial fluidity while returning a generous ground space for the public. It expands low and smooth along the river to bring back natural scenery to the city. A silver-gray tone palette of materials presents a humble and gentle architectural figure in the context. A thin reflective aluminum plate is applied to the suspended ceiling under the roof, further emphasizing the lightness of volume.
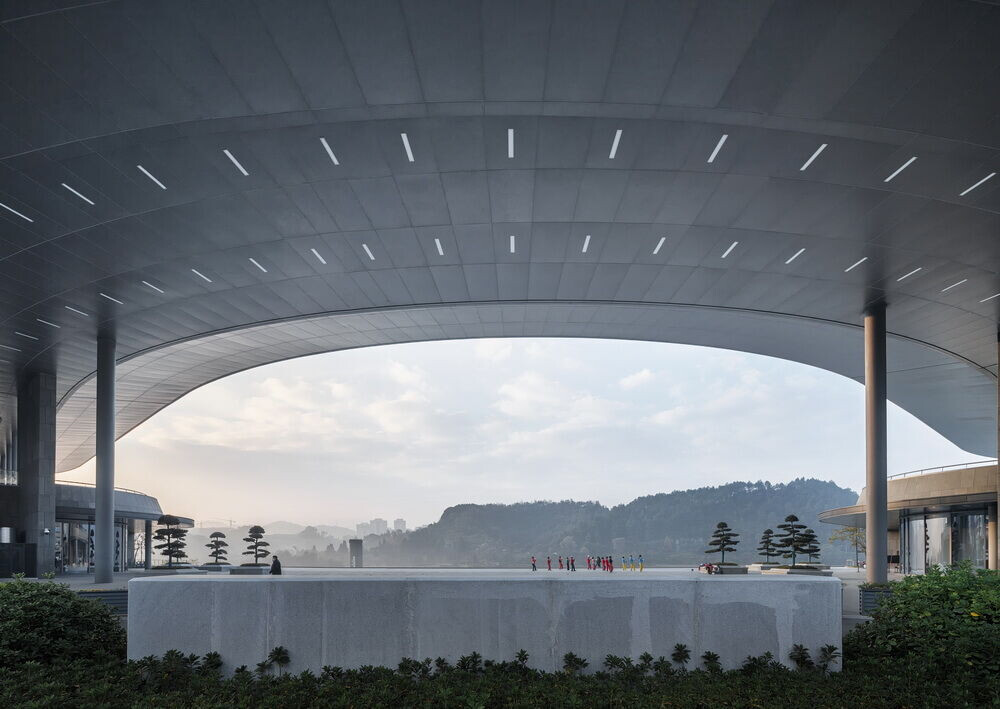
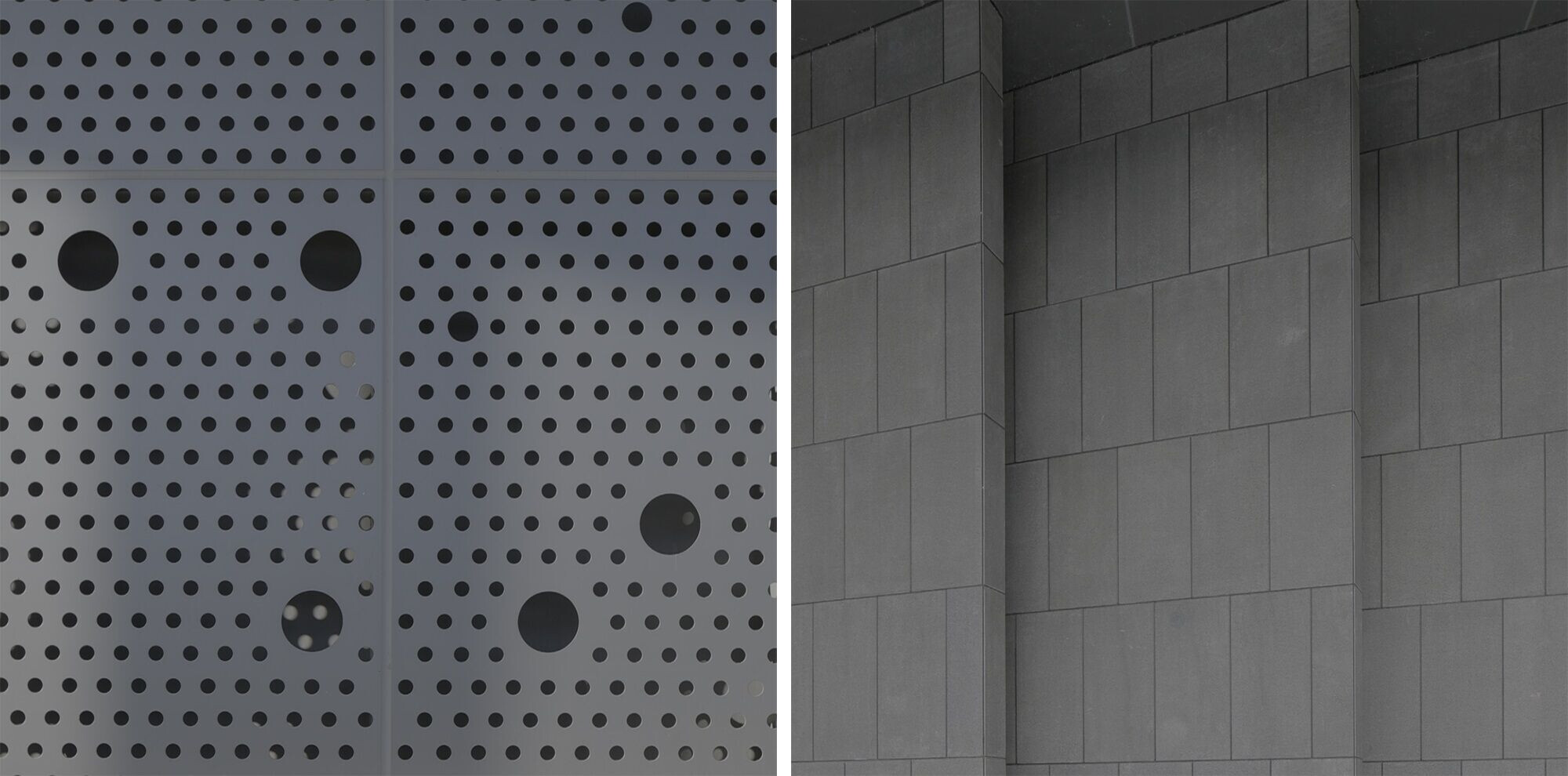
The canopy roof horizontally inflates and shrinks along the river. Areas below the canopy become interior venue spaces when it expands and public plazas when contracts. Each venue recesses from the roof and provides a water-facing flabellate terrace that introduces a panoramic natural scenery to the interior. A 40m-span cantilevered entrance is opened under the central axis of the canopy to connect the city and nature. The cantilever structures are minimized to reduce visual distraction and enhance the openness of the city-nature connection.
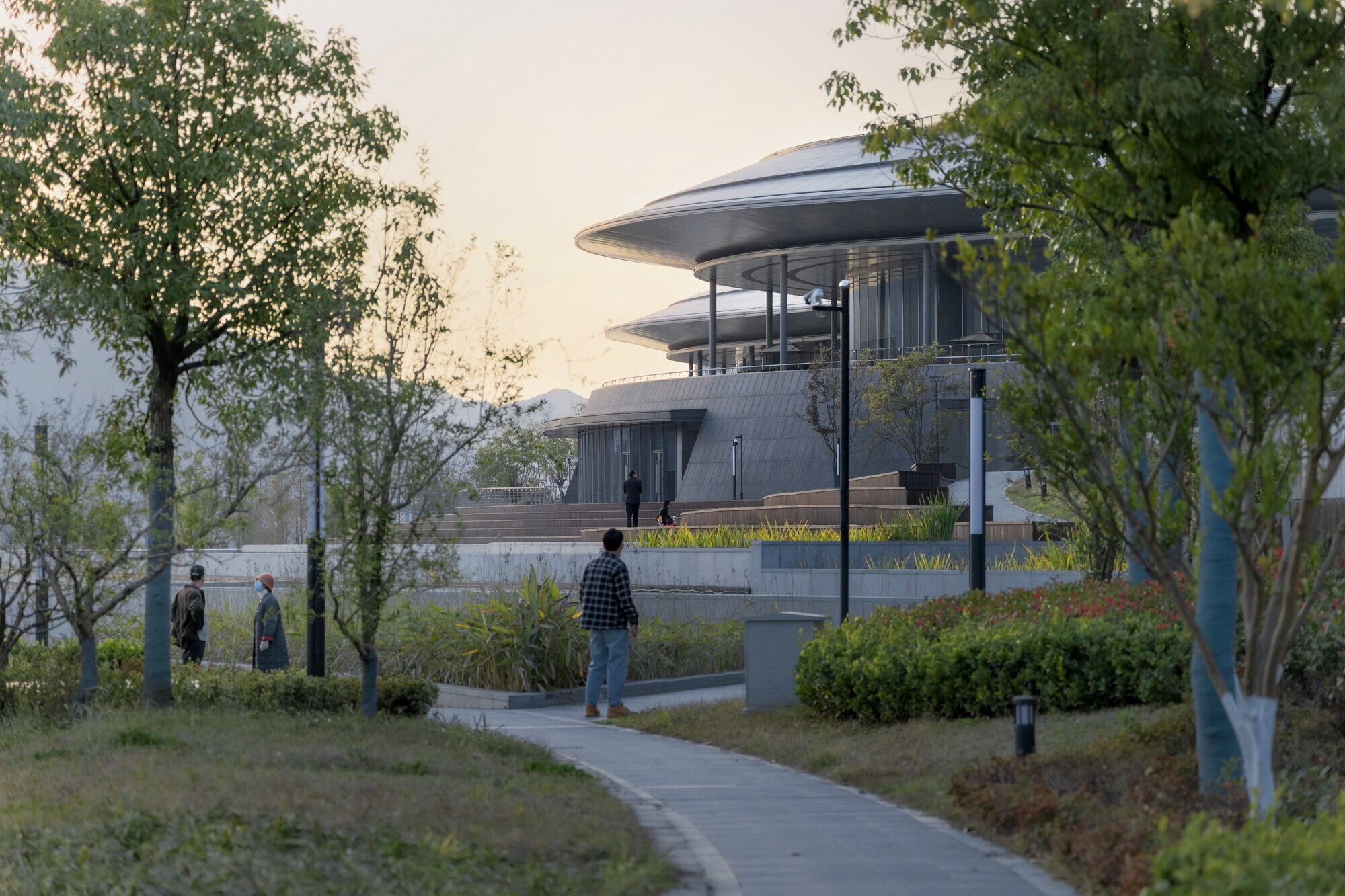
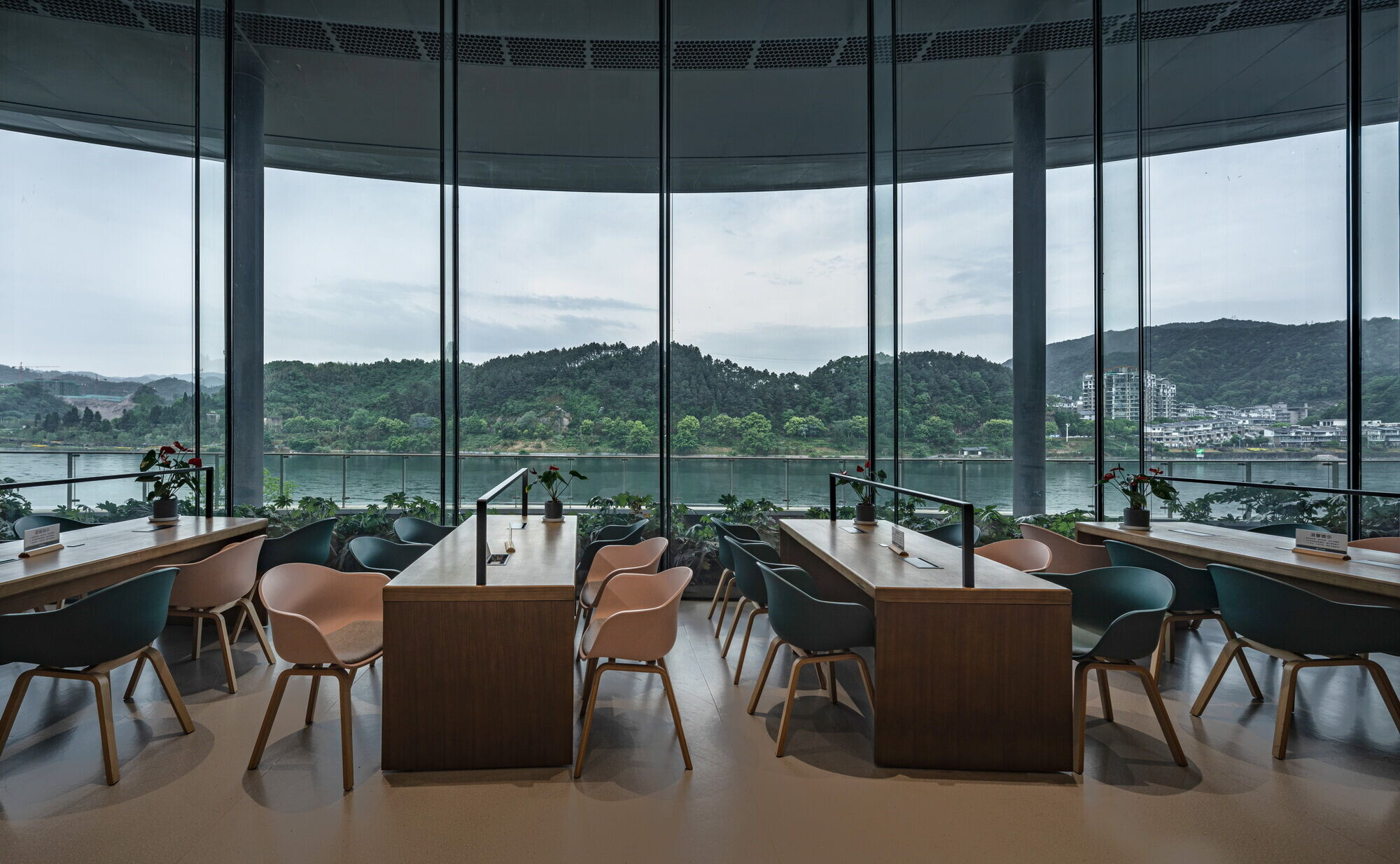
The meandering south interface emerges in its dynamic, flowing form and blends into the landscape sensitively and harmoniously through stepped terraces. The 3-tier cascade visually expands the water surface towards the architecture, further blurring the boundary of water and landscape. Yet the straight north interface forms a dialogue between the architecture and the urban context by adopting a street scale. The vertical aluminum grille curtain wall is decentralized from a continuous piece and distributed individually to each venue, echoing the surrounding buildings.
