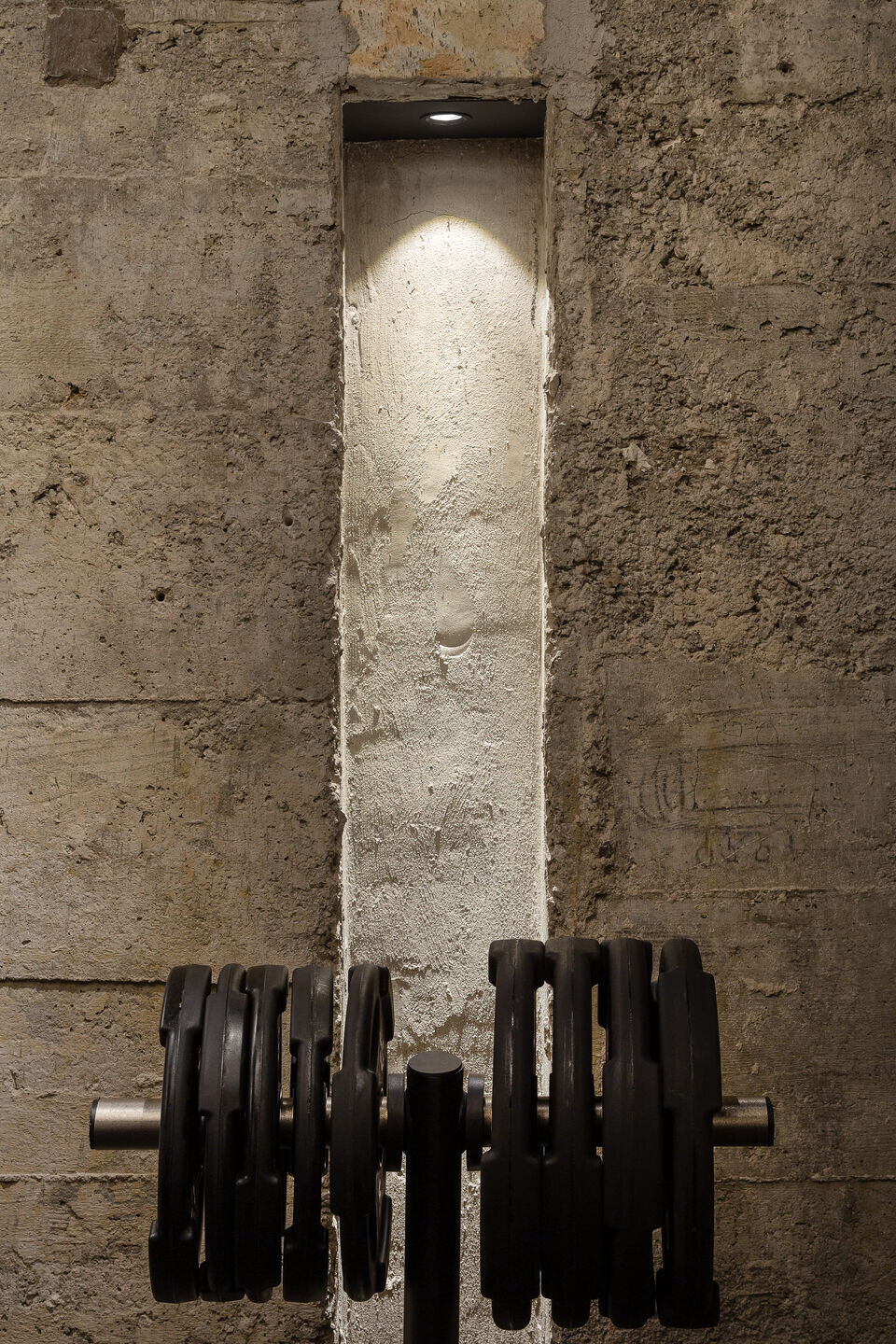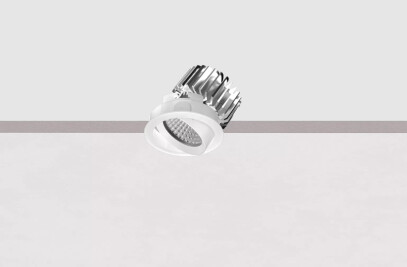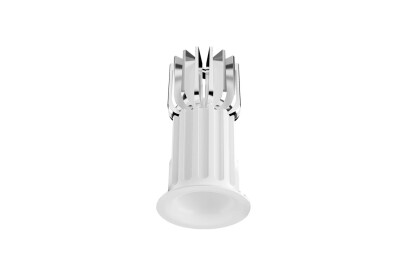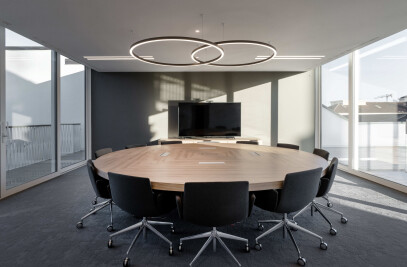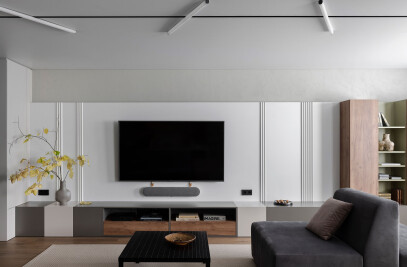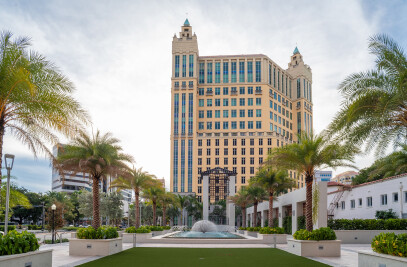An exceptional location for the new John Reed Fitness Centre owned by the German multinational RSG Group. The historic building, once the Bank di Napoli building, dates back to the 1930s. Split across four floors, it is just a stone’s throw from the central Piazza Unità d’Italia. Now, the area of 2,000-plus square metres has been completely redesigned with the aim of proposing a new concept of a gym, combining training, music and art.
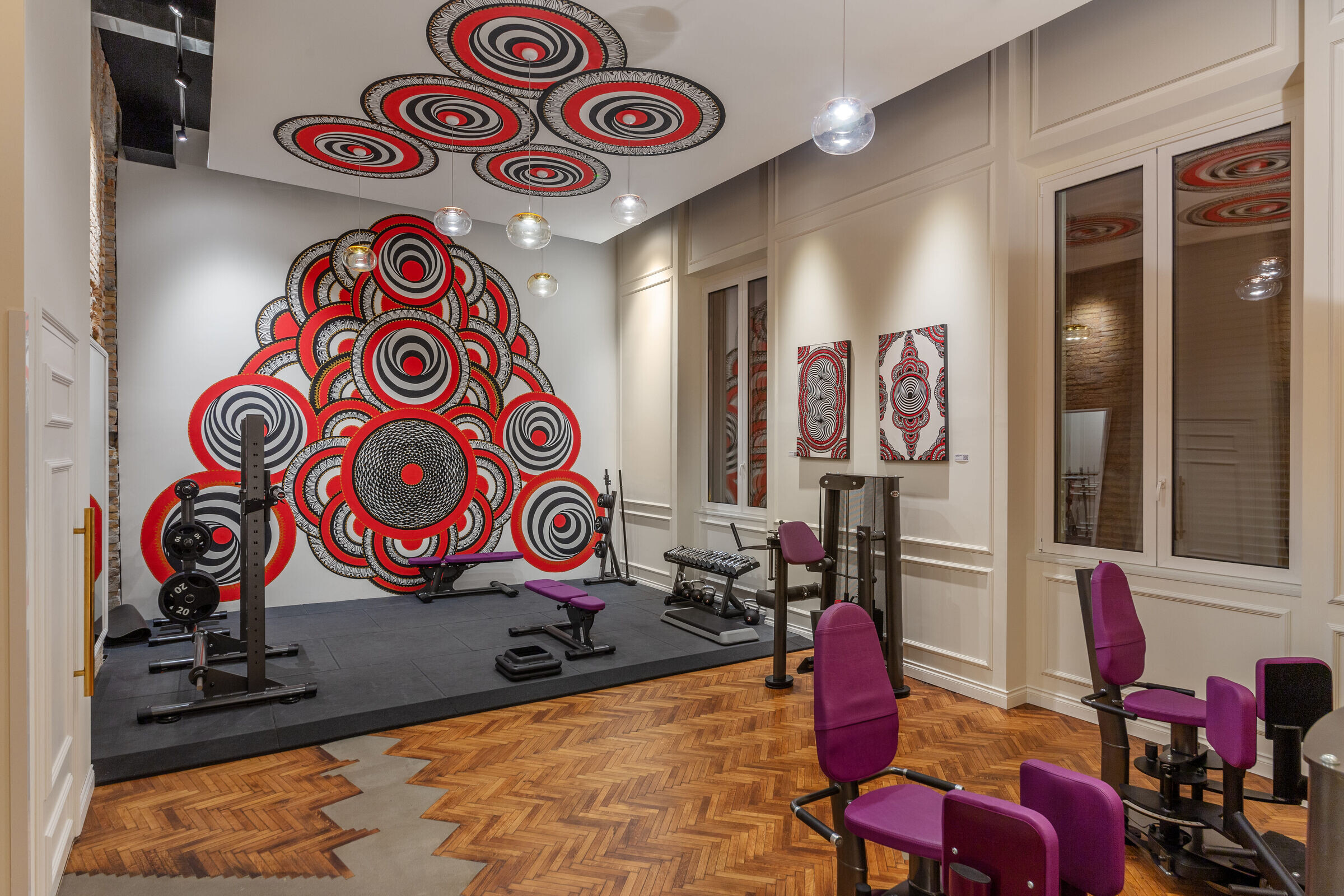
The RSG Group design project envisioned and subsequently realised the architectural and interior design concept for the gym, paying particular attention to the details and history of the building. Indeed, the historic building was subject to an impressive redevelopment project based on three closely related aspects: light, design and art. The precious original features – such as the marble of the walls, the wooden floors, and the spiral staircase – have been combined with the works of sixteen international artists established on the national and international Urban Art scene. And to round it all off came the painstaking and particularly detailed study of light that both emphasised the valuable elements already present inside the building and exalted the works of art on display.A complete makeover saw the old premises of the bank come back to life. This was the case with the vault, which has been converted into a weight room, whilst the counters at the entrance built from blocks of stalagmite have now been converted into a reception and bistro. The first floor, characterised by its original wooden floors, houses the training room and the basic room, whilst the second floor offers an incomparable view of the city centre and contains the sauna and changing rooms.
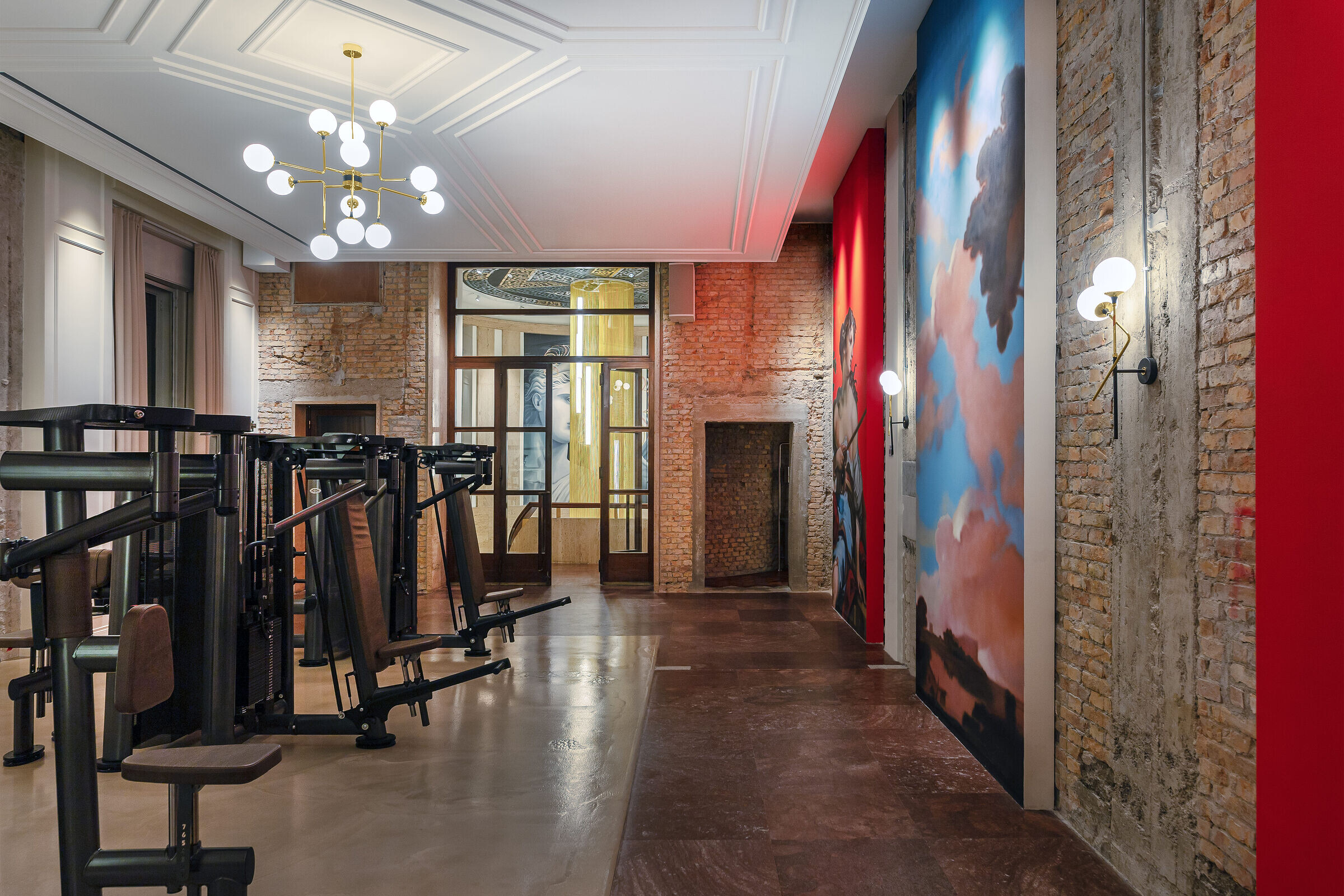
Linea Light Group’s fixtures were chosen for the lighting project due to ensuring high performance with low energy consumption, thanks to the LED technology of which the Treviso-based company is a pioneer, whilst also generating atmospheres of yesteryear.
To emphasise the entrance area, which is of particular value due to the marble on the walls and the works on display, Mini-Tube linear components were used to replace the old neon tubes inside the wall and ceiling light fixtures, which were already present and original to the time period.In addition, the LV54 downlights recessed into the false ceiling and the Ribbon Hi-Flux LED strip installed in the groove of the stone counters create a surprising, almost “suspended” lighting effect. Finally, the Optus_EX projector can be oriented and illuminate the artwork displayed behind the counters themselves. The end result is an enhancement of the entire room with a decidedly harmonious effect, thanks to the maintenance of the same chromatic rendition and colour temperature.

Continuing on the ground floor we come to the entrance to the room used for special fitness classes, where weekly appointments are organised with DJ sets and music to accompany the workouts. Here, the original skylight ceiling was replaced with plasterboard to which panels of Barrisol are backlit with the dimmable Ribbon LED strip, applied to recreate the look of natural outdoor lighting. The final effect is that of an environment in which the light follows the course of the day, with a circadian pattern that is well suited to the type of training offered. And to render the atmosphere even more evocative, Baton_R spotlights have been installed above the marble columns to illuminate them with precision lighting.

The original marble helical staircase of the time, which connects the ground floor to the different floors of the building, has been skilfully enhanced thanks to the Tu_V suspensions, installed with an eye for aesthetics. The vertical tubes in the standard version descend from above at different heights, within a circular structure comprised of golden chains. The lighting effect is very dramatic and gives the whole room an old-fashioned, 1930s atmosphere.
Descending into the basement to access the weight room is the Tour_PI suspension light, installed on the ceiling with four circles to create an illumination column with a delightful effect.
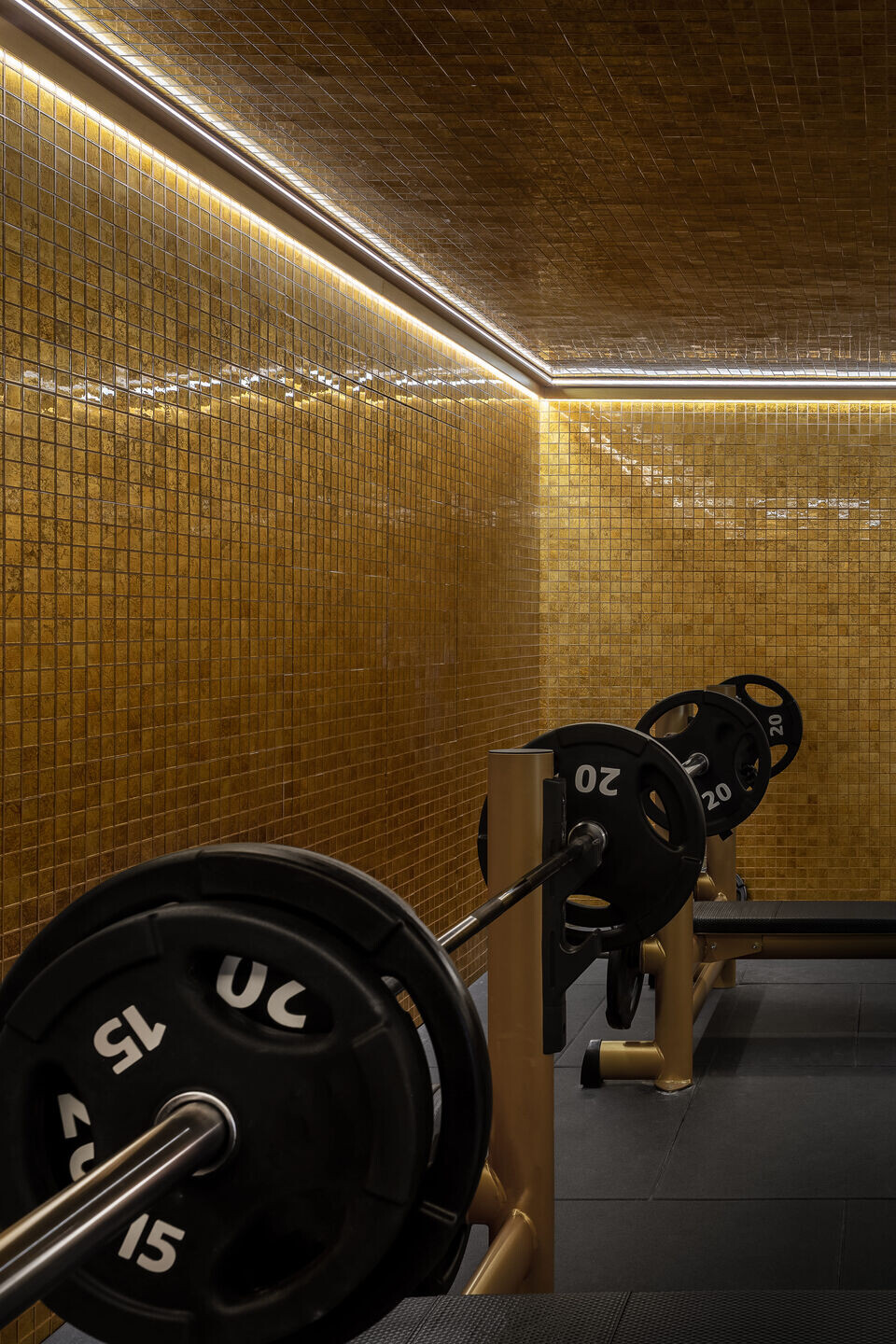
From the semi-basement, one then accesses the basement, which is actually the old bank vault where the weight room has now been set up. A decidedly chic and elegant room – not for nothing called the Gold Room – has walls covered in gold mosaic (in memory of the jewellery and valuables it once contained), along with double-key safes. The lighting of this room, characterised by very thick ceilings and walls for safety reasons, required the use of a small but high-performance light body. The solution was the organically-shaped Quantum_R downlight, with a deep optical compartment and soft lines to allows for perfect architectural integration. By its side, directed towards the wall and ceiling, the Fylo+Surface4 system gives light and emphasis to the whole room.

Completing the lighting design of the entire building is the Optus_T track-mounted projector, which plays a leading role in several rooms, installed on the walls both to illuminate the works of art on display with an indirect lighting effect and to highlight particular details. Yet again, there is La Mariée, installed on the ceiling in two colours – gold and copper – and used in the “ladies corner”. The Sputnik suspension light is then fitted both on the first floor in the core and workout area, and in the weight room in the basement, ex-caveau, with the aim of creating a surprising effect, an explosion of light like only “fireworks” can generate.
And also on the first floor, in the basic area, is the Galassia in both the suspended ceiling and wall-mounted versions, to give a sophisticated retro effect.

Finally, in the service areas reserved for the public, the COB44_R recessed spotlight, with its simple and minimalist lines, has been installed in the changing rooms, showers and toilets areas. The Ribbon Hi-Flux LED strip is then used for lighting the lockers and mirrors in the changing room area whereas the Optus_EX spotlight shines on the lockers in the wellness area of the building.In contrast is the Switch wall light and the Alix Single ceiling light, installed in the service areas reserved for staff.
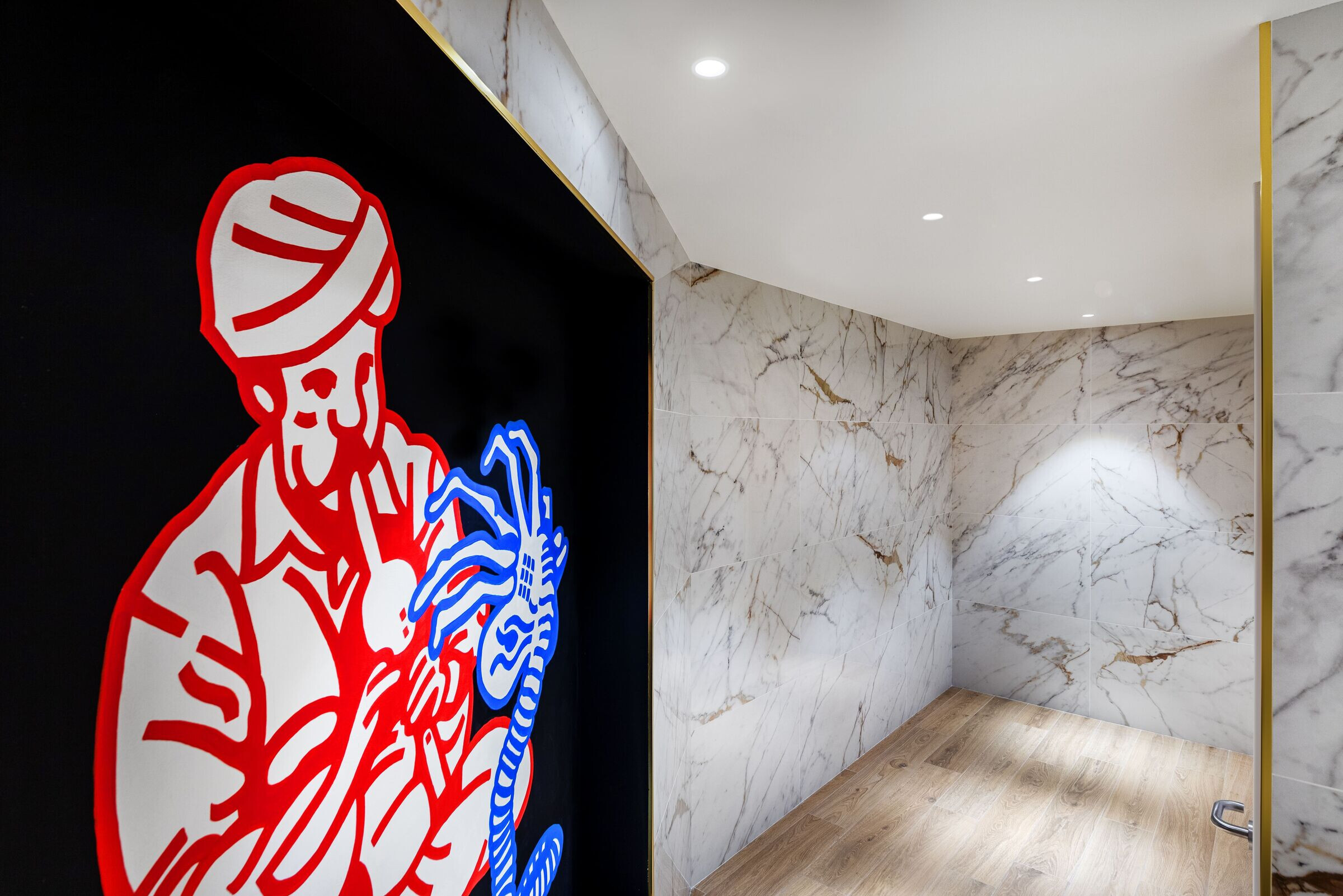

Credits:
Client: RSG GroupInterior and Lighting Design: RSG Group Technical Office - Samuele Frosio, Tilman Schmidt, Konstantina Gkovari
Products: Mini-Tube, LV54_RS, Ribbon Hi-Flux, Optus_EX, Baton_R, Tu_V, Tour_PI, Quantum_R, Fylo+Surface4, Optus_T, La Mariée, Sputnik, Galassia, COB44_R, Switch, Alix Single
Photo: Cristiandeklic Photography
Year: 2022
Exhibited Artists: Ron Miller, Samuele Frosio, Luca Rancy, Peeta, Ravo, Joys, Ozmo, Oger, Amina, Sorte, Stuer, Corvino, Fosk, Stefano e Mattia Bonora, Andrea639
