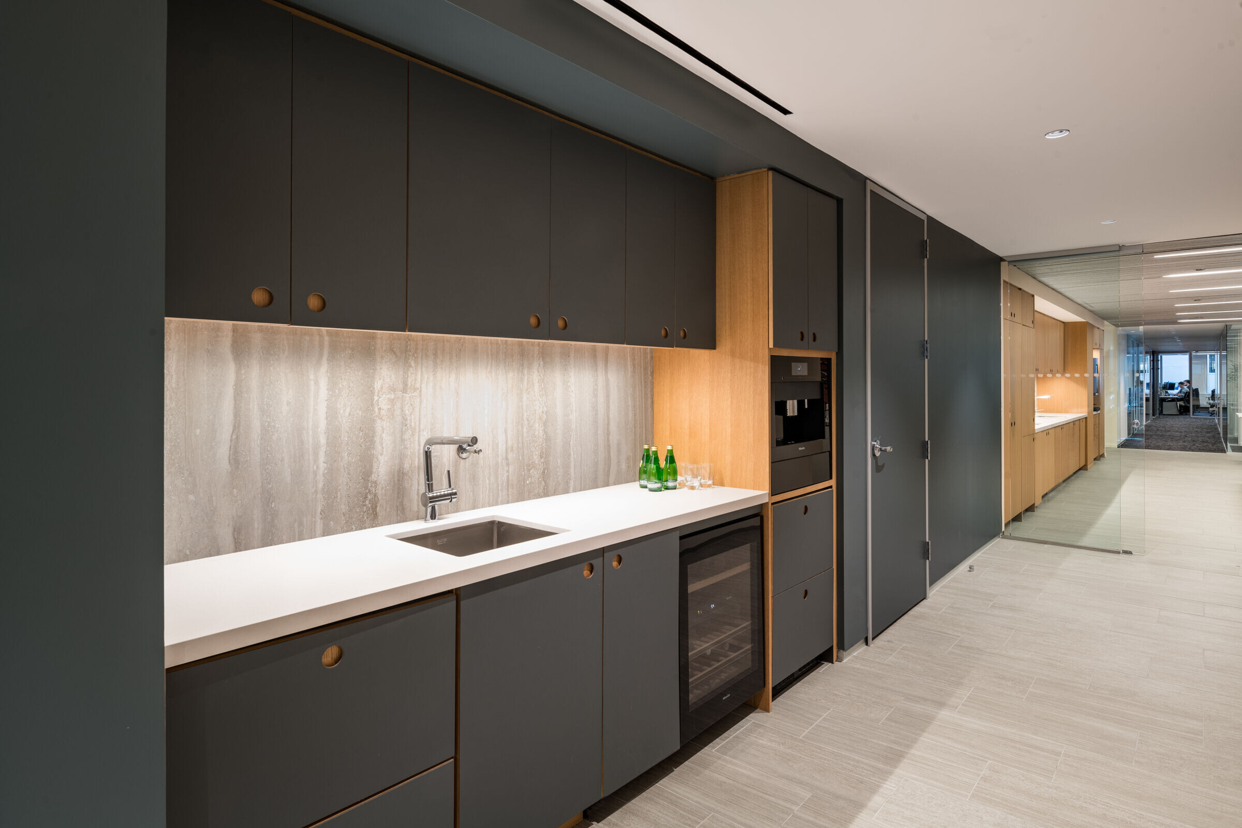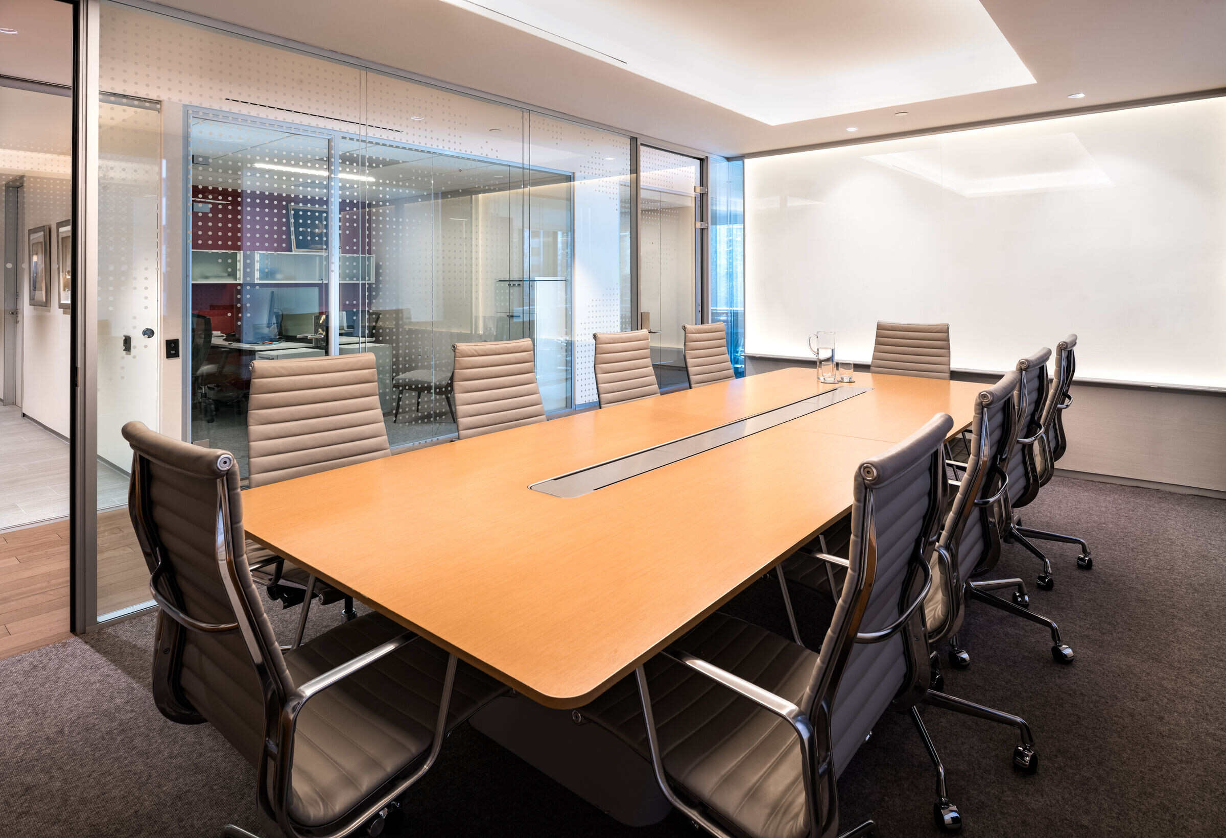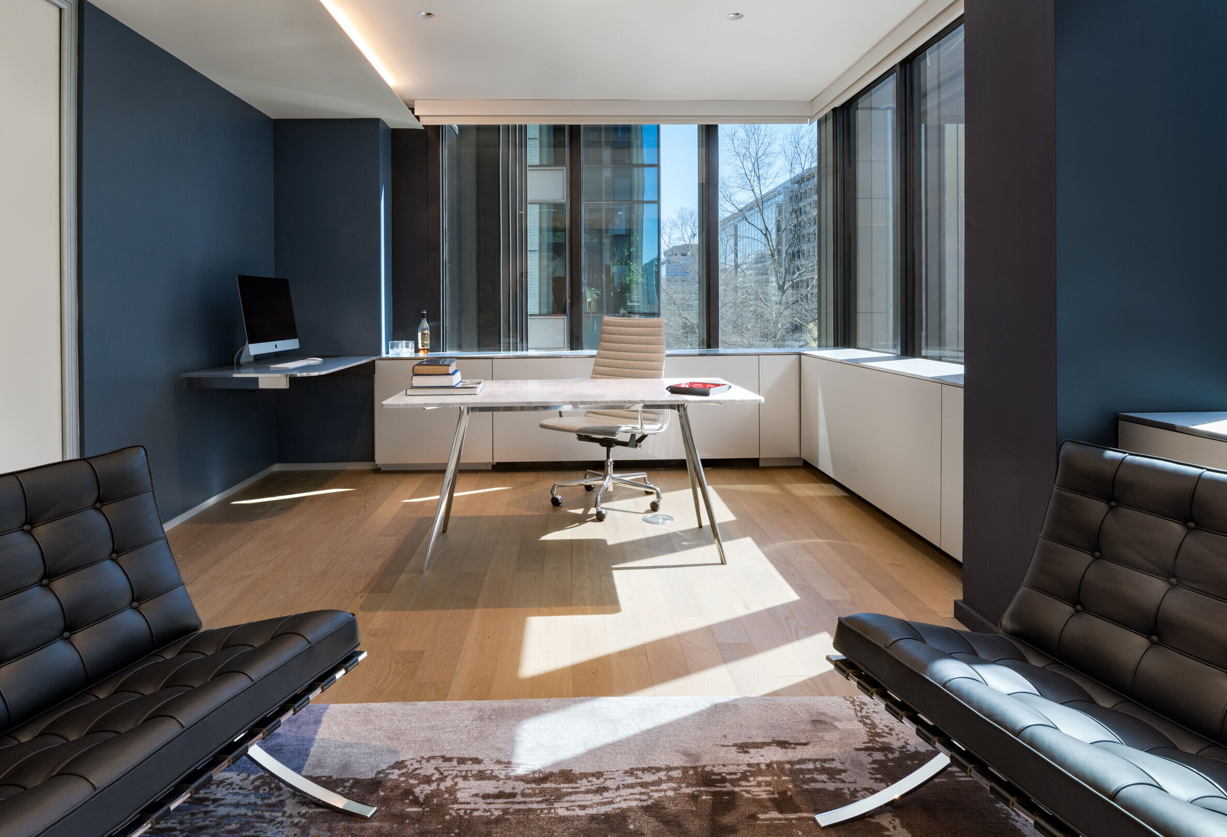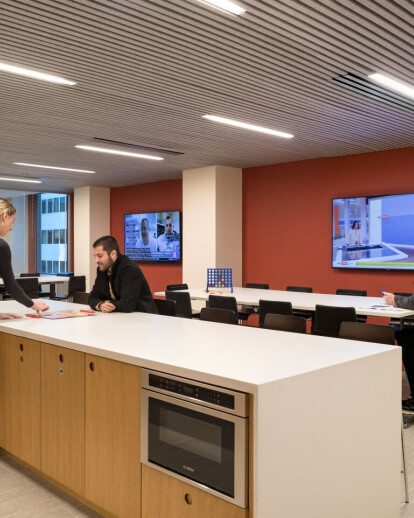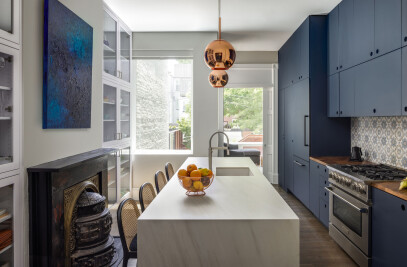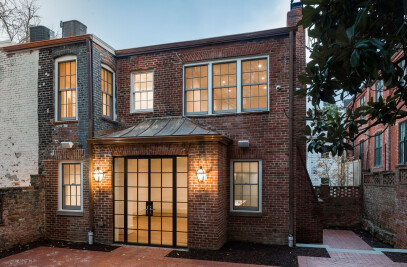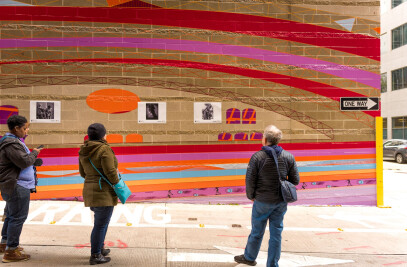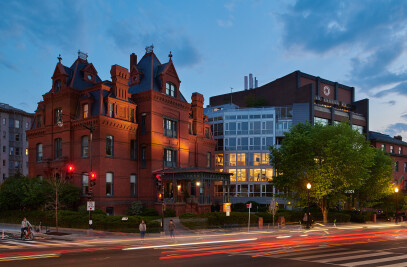HOW CAN AN OFFICE SPACE PROMPT COWORKERS TO INTERACT? MAKE IT FEEL LIKE HOME. The client for this office project is a firm that prioritizes security but also communication and collaboration. As such, their space needed to function like the solar system: different employee types operating in separate, concentric orbits around a core with magnetic gravitational pull. The project has two entry points – one for visitors and one for staff. As visitors enter the office space from the elevator lobby, they are greeted by a dynamic yet discrete waiting room.
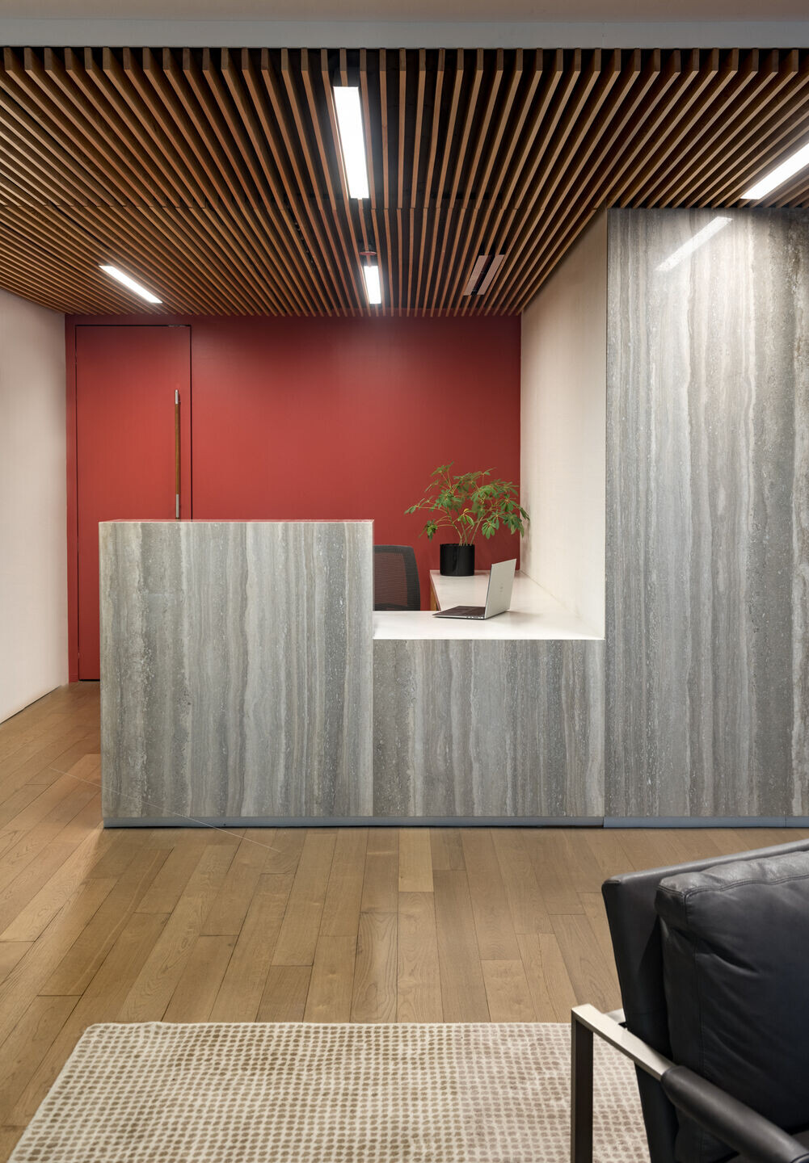
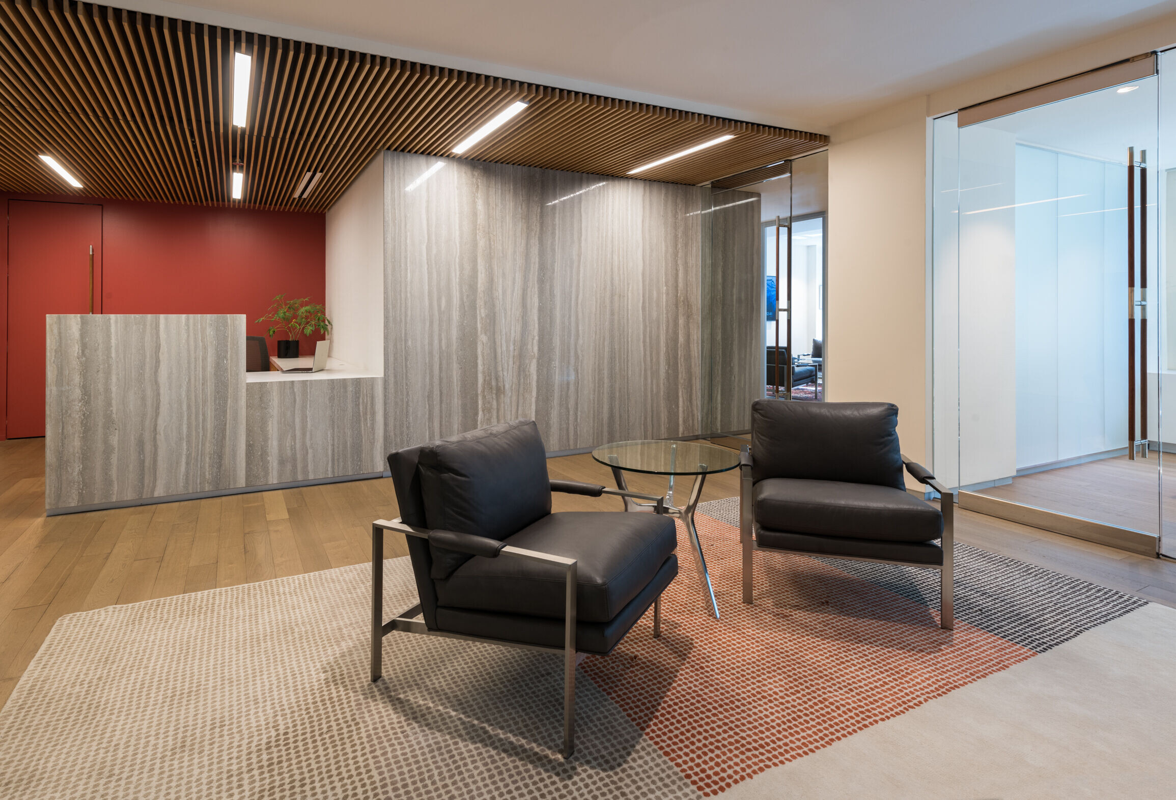
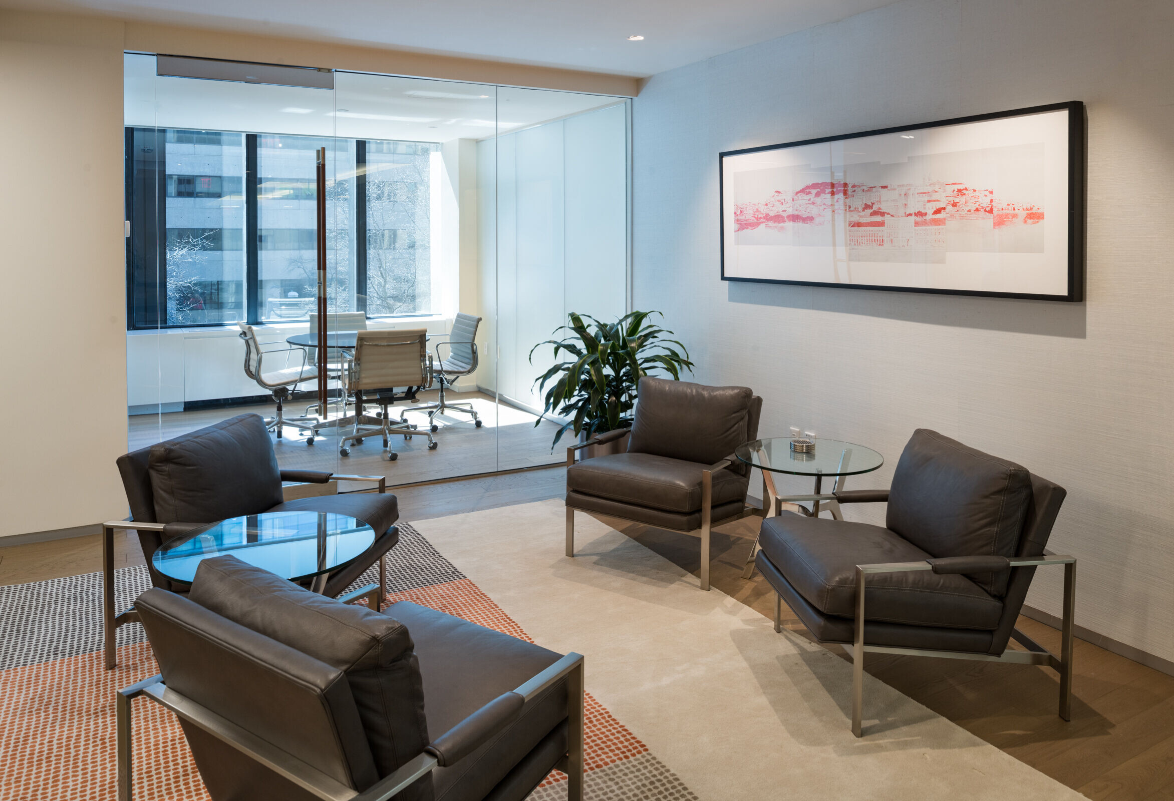
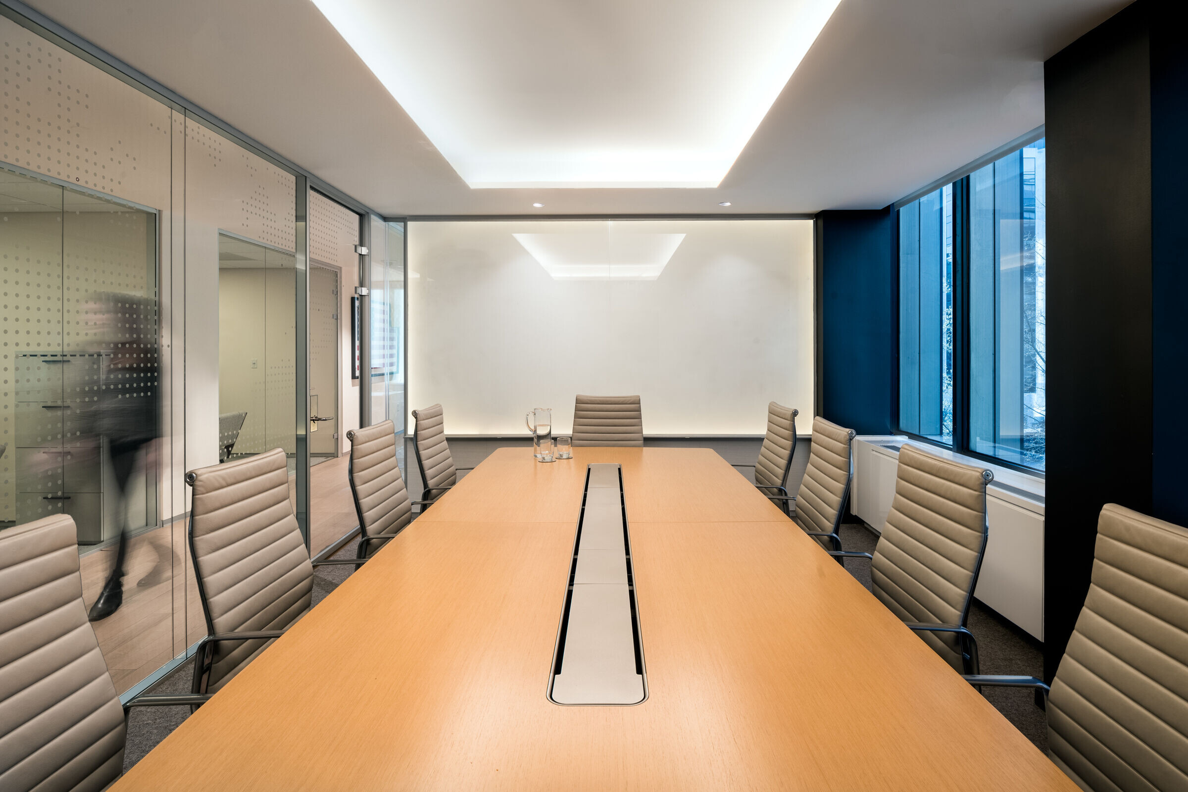
The space borrows daylight from a glass-fronted, small public-facing meeting room. The reception desk is faced in travertine and is set below a slatted wood ceiling. The travertine wraps past a secured door into the executive suite comprising of private offices and boardroom. The executive hall parallels the building’s K Street facade providing sweeping views of downtown DC’s primary business corridor.
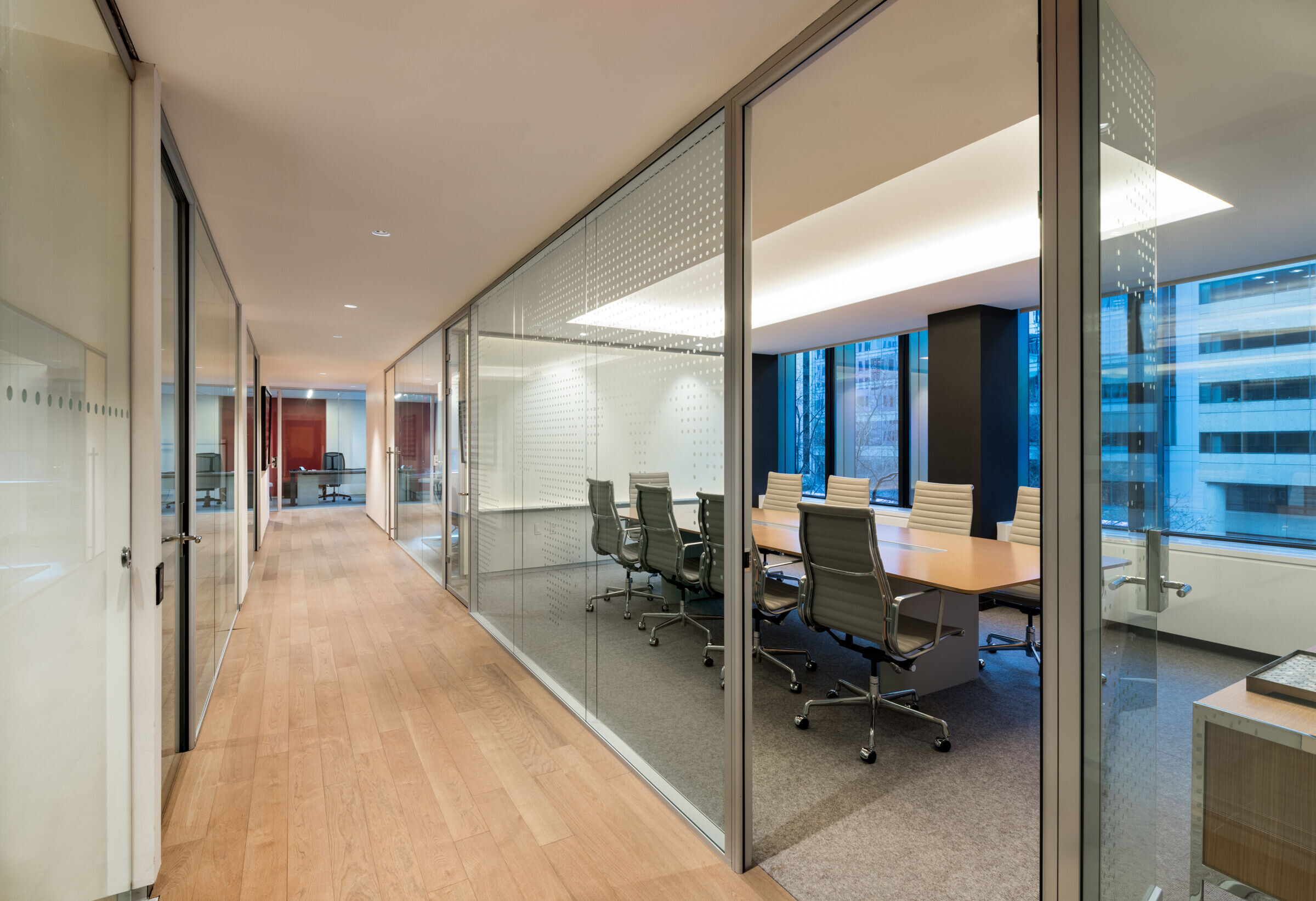
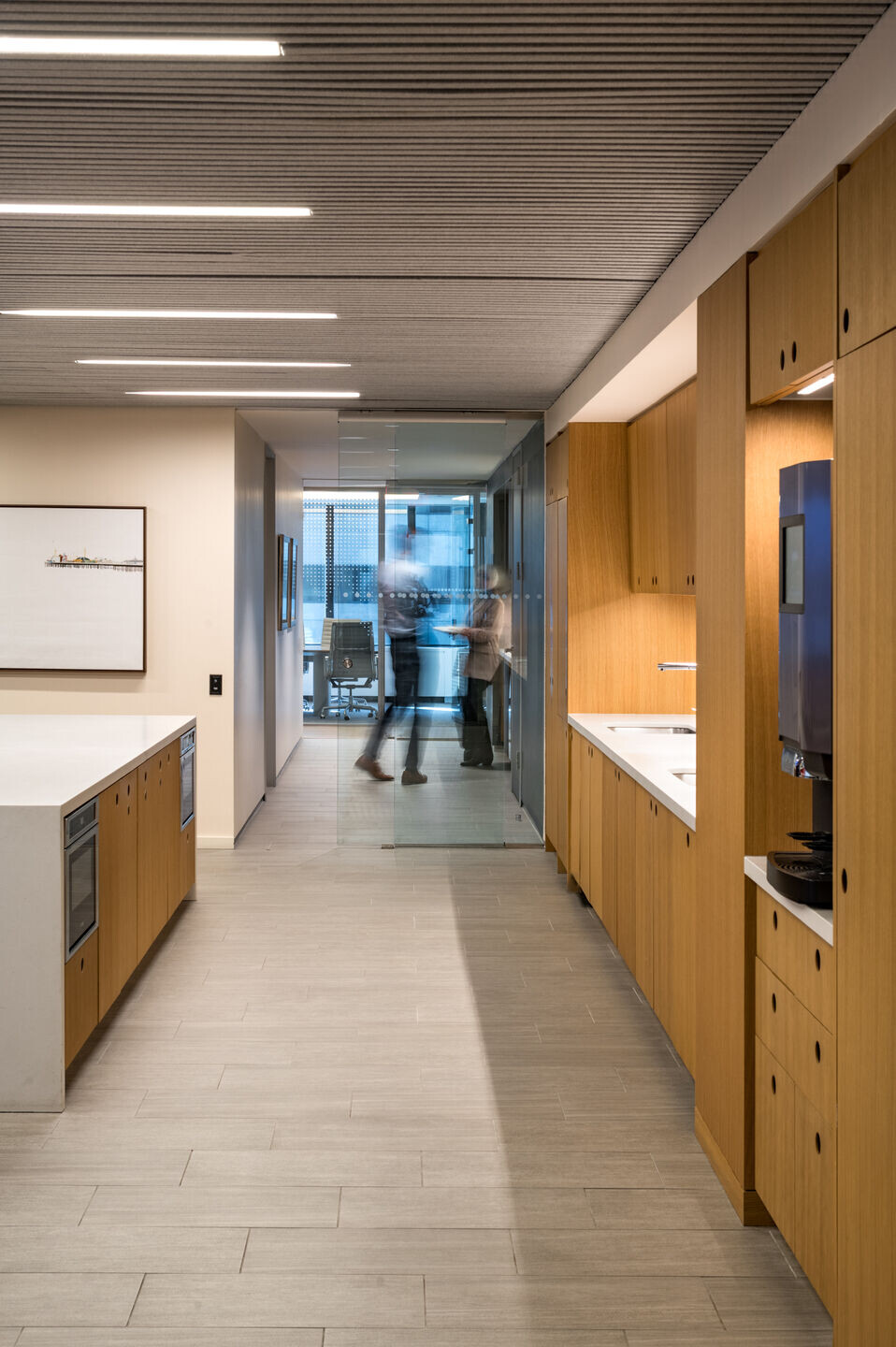
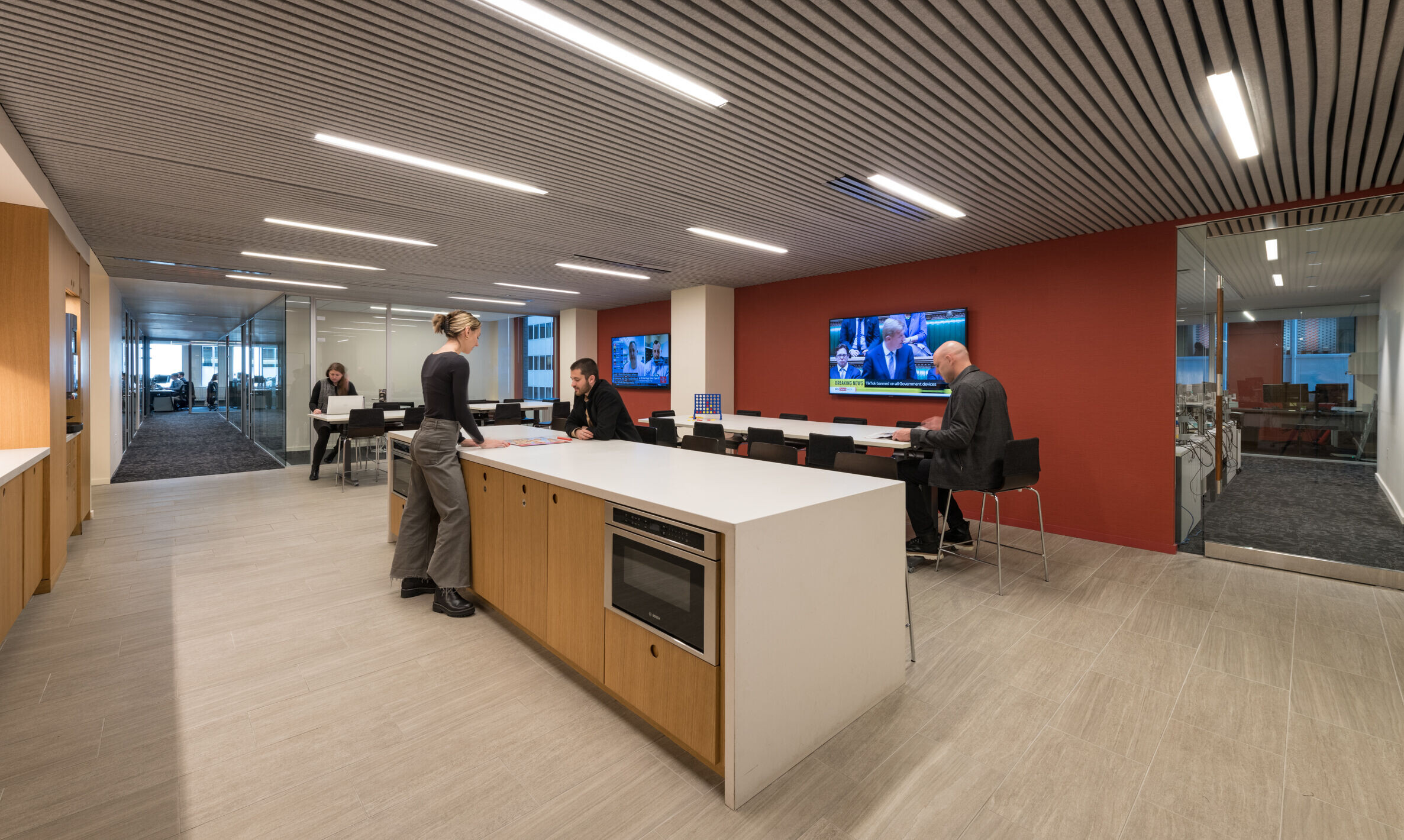
At the center of the executive hall, the boardroom is faced with a dot matrix map of the world, highlighting the firm’s global presence in translucent vinyl. A cove tray ceiling floats above the meeting table, raising the experienced height of the space. The staff entrance is via the undeniable core of the office: the staff lounge, a large pantry space that serves as the nexus between all three major office groupings. The layout ensures that employees that might otherwise be inclined to isolate themselves in their office are up and mingling, sharing information.
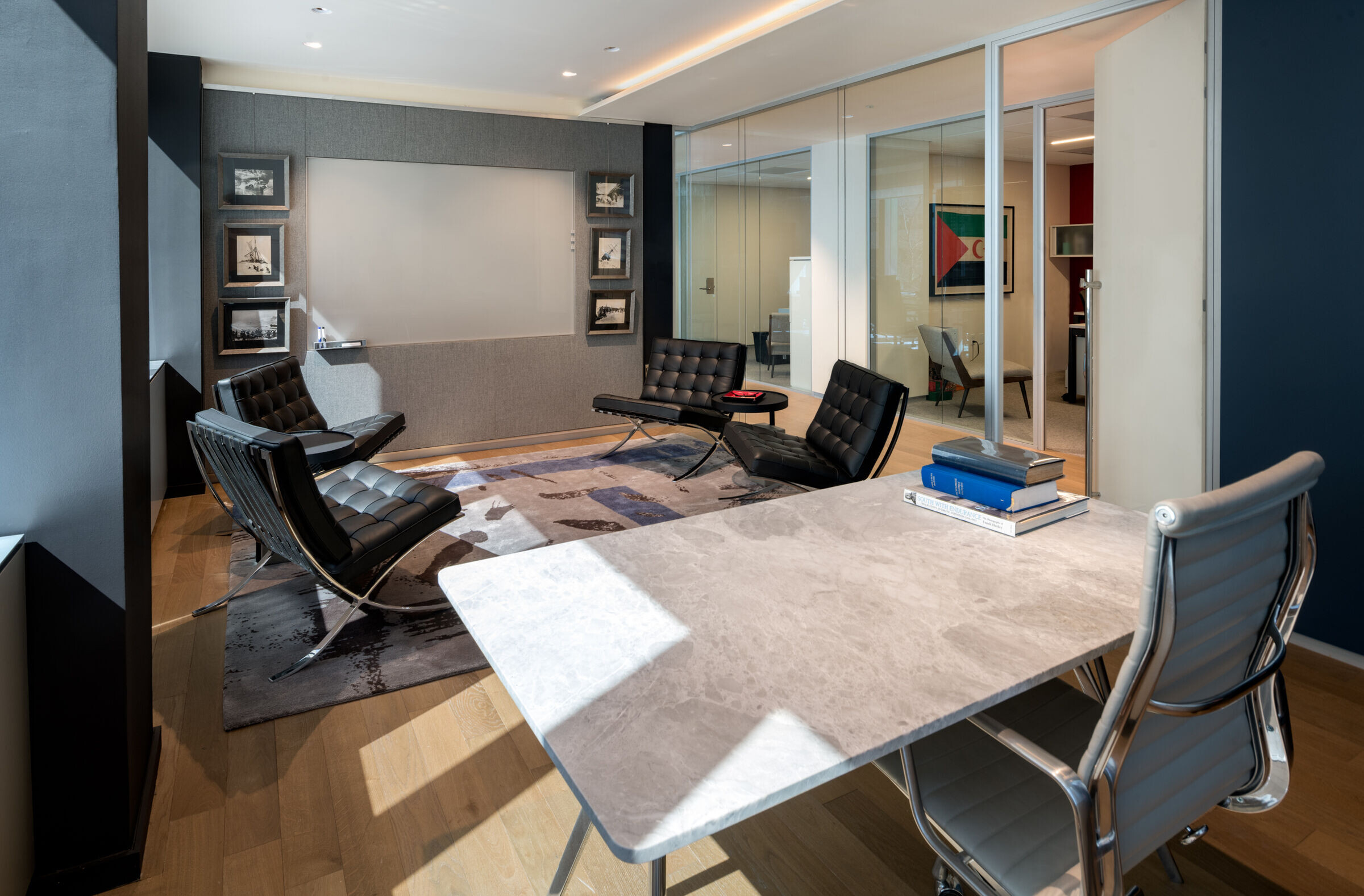
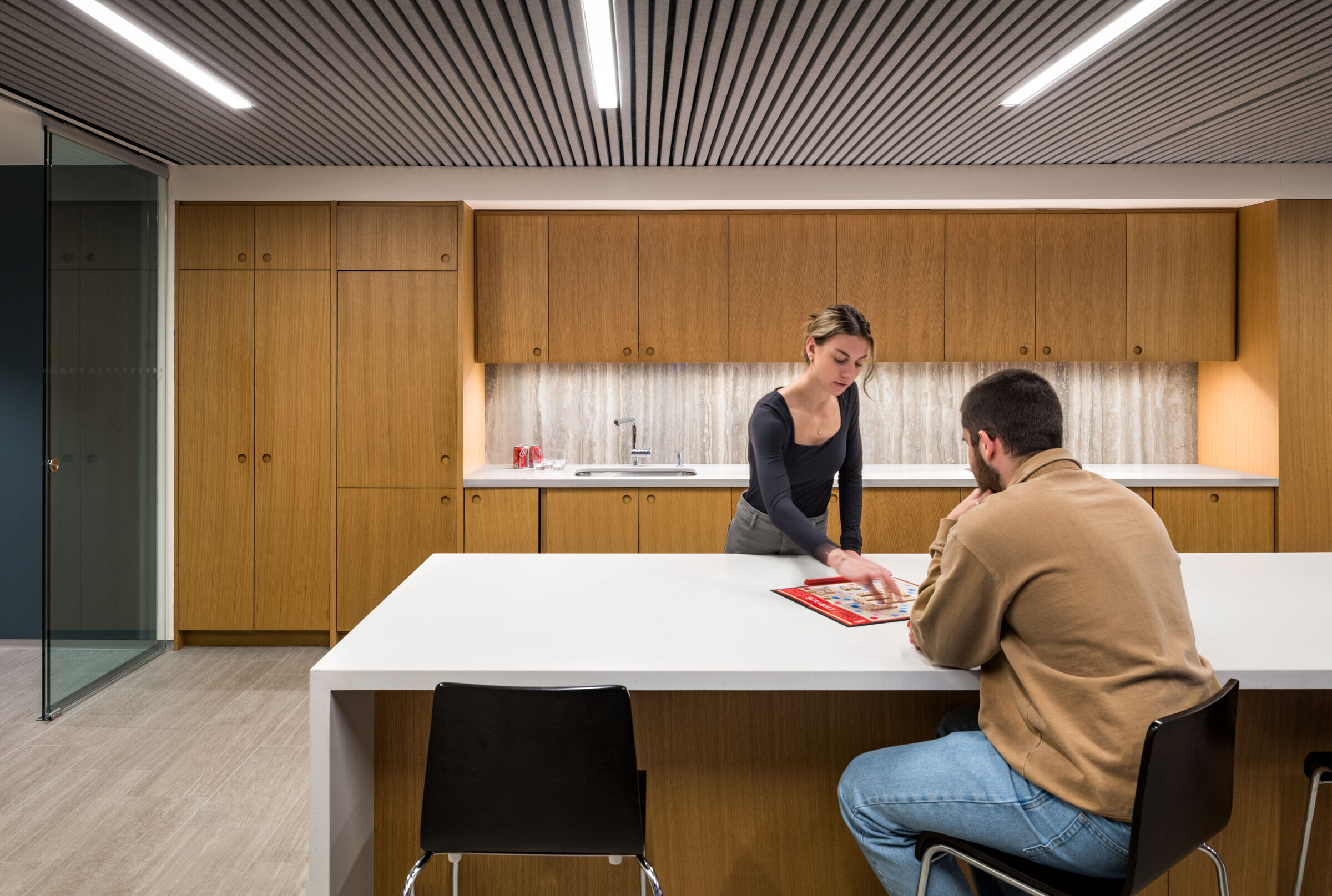
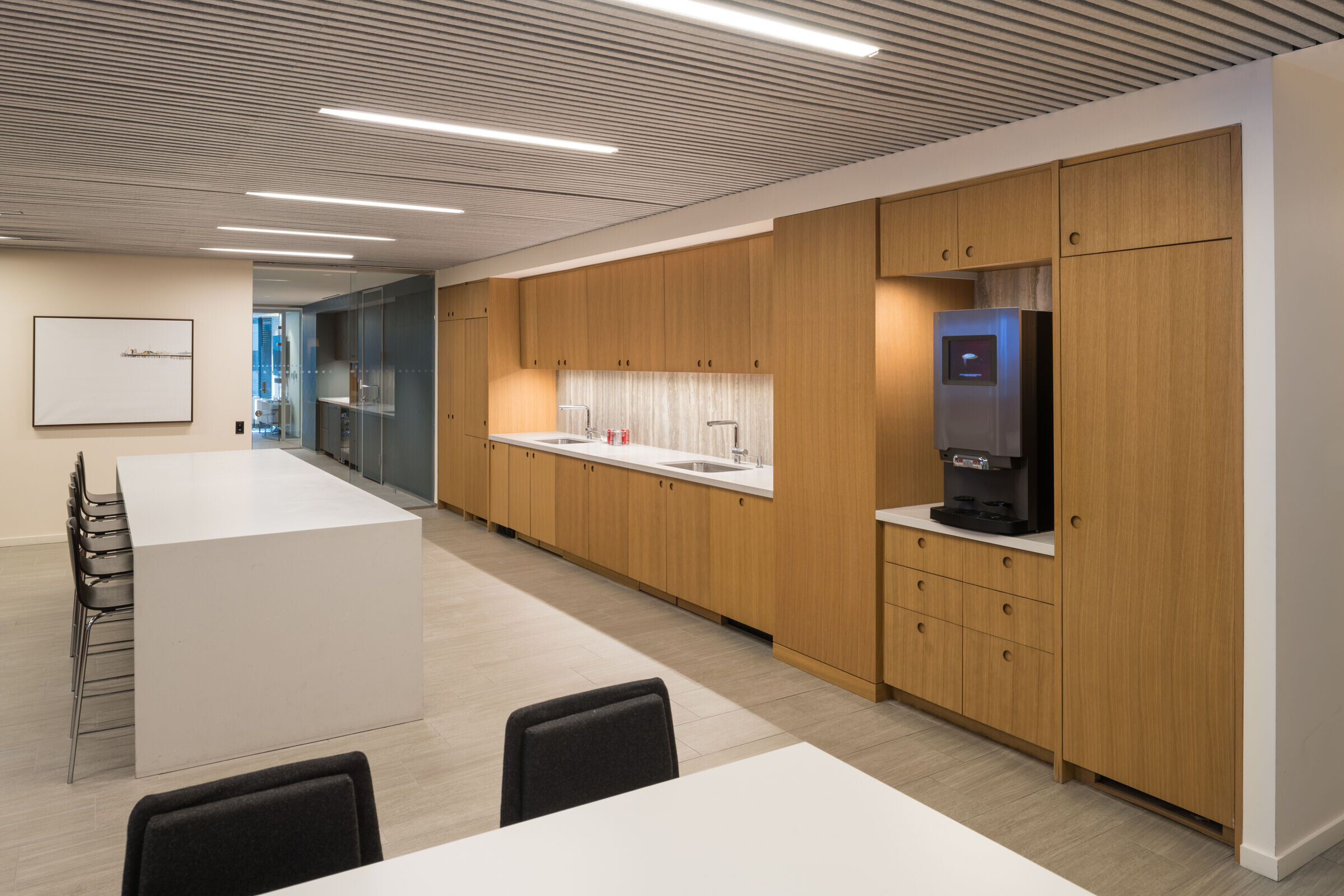
The pantry has wood-faced cabinets and a slatted felt ceiling that echoes the visitor reception space. The executive pantry, which connects the lounge to the executive hallway, is accessed through fob-activated sliding doors. The project achieves an open and transparent feel without compromising privacy. Glass partitions and doors allow light to filter into the interior spaces. The double-glazed partition system, which is demountable, was selected because of its high acoustic performance. A small glass return “tee” at the walls between office spaces makes hallways appear wide
