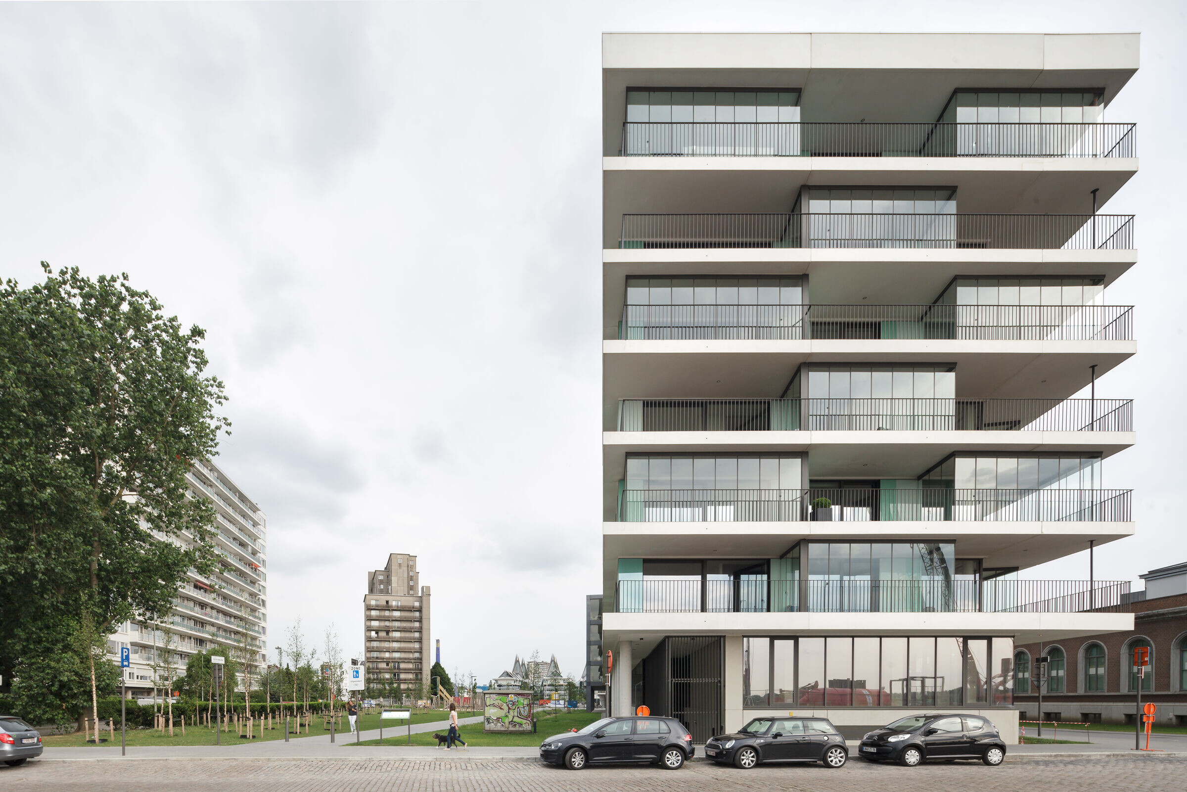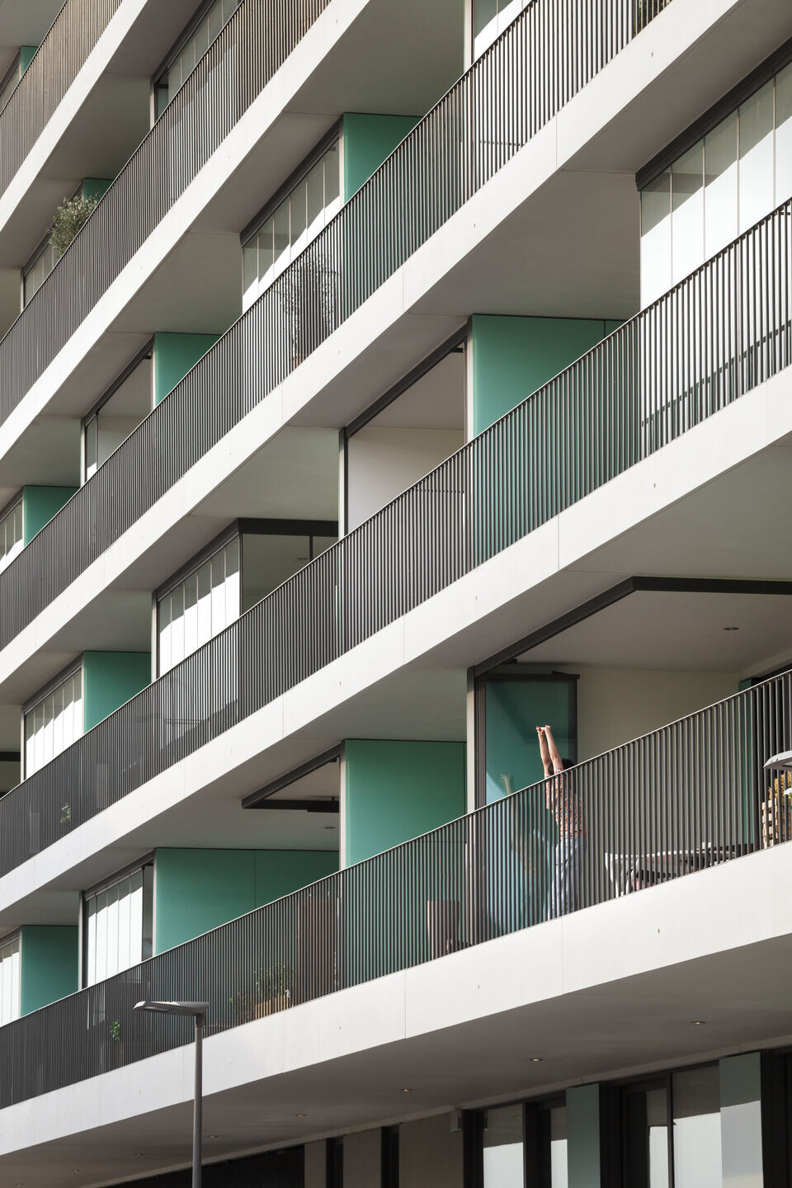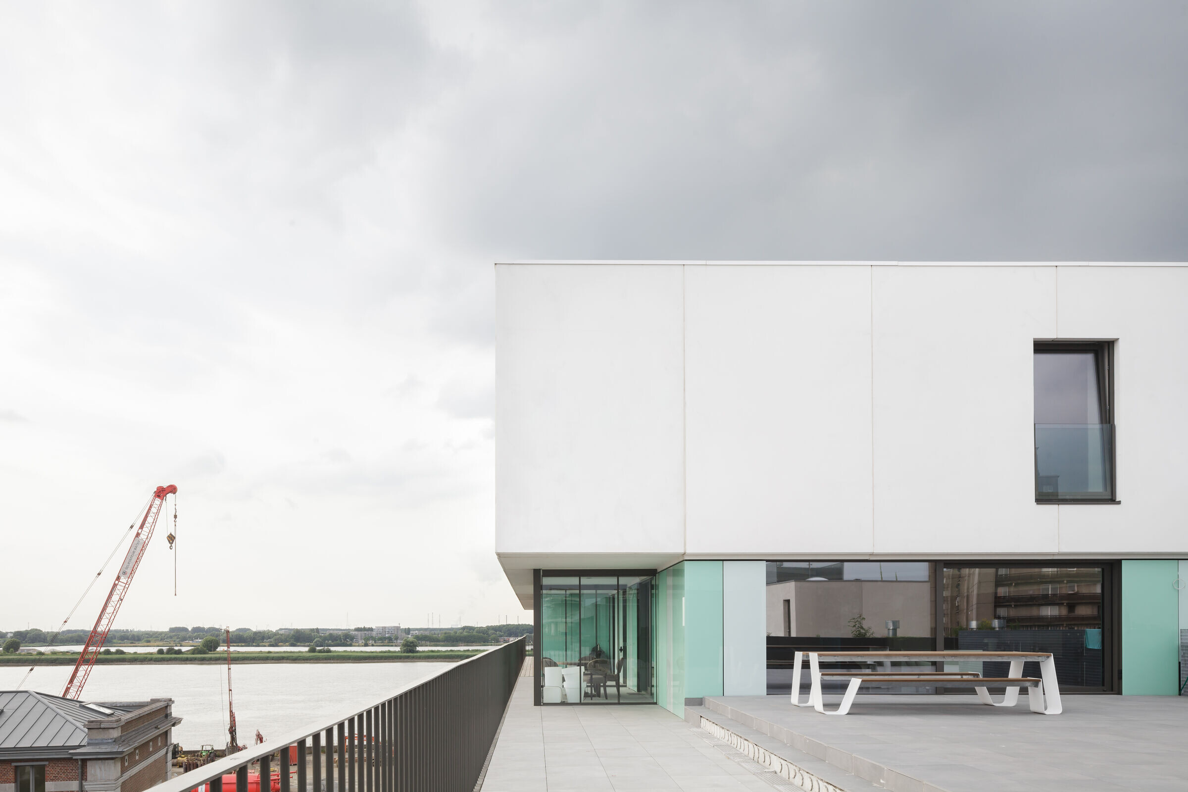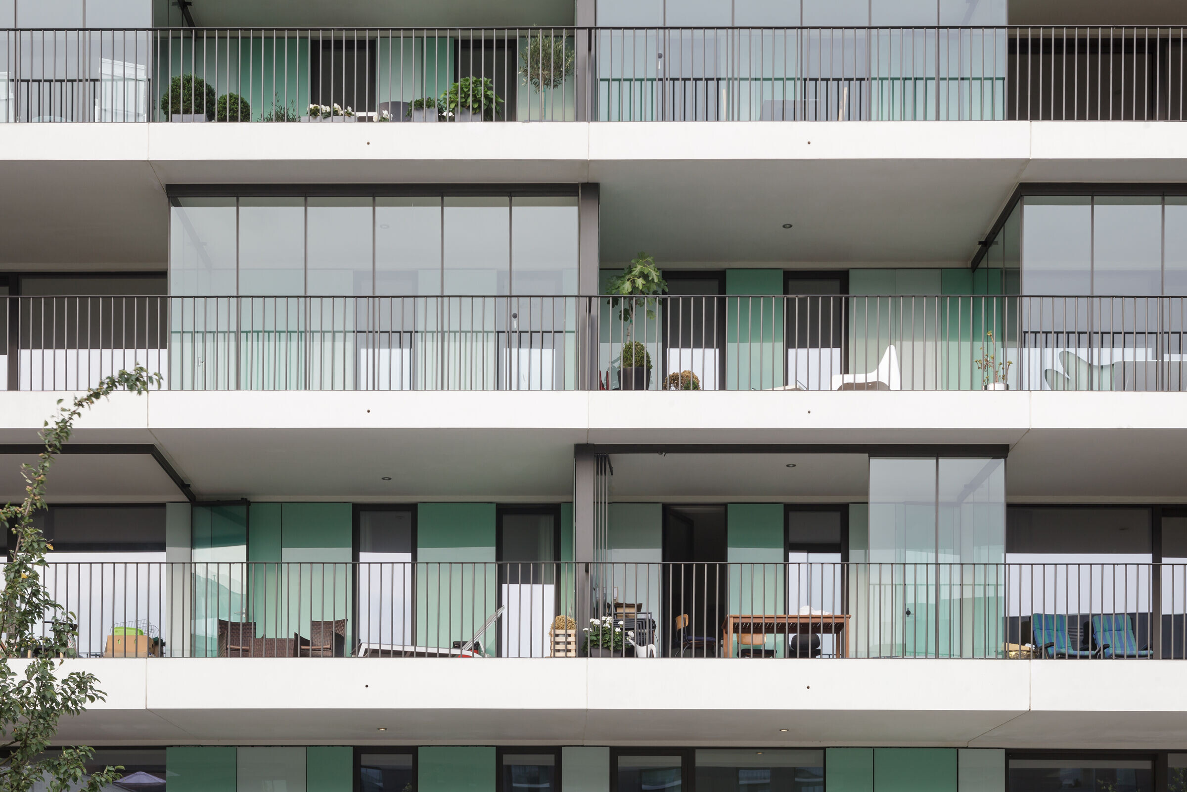Nieuw Zuid is the project name for a completely new residential area in the south of Antwerp. Since the transshipment activities for the port of Antwerp were ceased in the ‘60s, the area has been largely abandoned. The inauguration of the new Palace of Justice and the renovation of the former freight station by Bank van Breda in 2006 were the first impulses for the site’s redevelopment. The competition for the master plan design was won by the Secchi & Viganò team.

STRIGAS
Nieuw Zuid will be a mixed urban district with approximately 2000 new homes. In addition, there is room for offices and local facilities, including two schools, childcare centres and a sports centre. Lastly, commercial functions will turn Nieuw Zuid into a vibrant neighbourhood. Social housing is spread across the new district and is an integral part of the development project. A large park measuring around 6 ha, 2 ha of neighbourhood green space and a 6 ha park strip on the riverside quays provide green spaces for the neighbourhood and the city. The master plan’s structuring principle is based on the the concept of ‘strigas’ (parallel building zones), perpendicular to the Scheldt river.

The ‘Kaai Nieuw Zuid’ residential development is an ensemble of two housing blocks situated in the first ‘striga’ of the master plan. The complex consists of two housing blocks designed by POLO and Atelier Kempe Thill. The pair of buildings was conceived and developed as one single entity. Near the waterfront, the POLO building - horizontally articulated, dynamic and cheerfully coloured - stands out as an eyecatcher and gateway to the new residential area beyond; the Atelier Kempe Thill project is once again a prime example of refined understatement.

'BIGGER & CHEAPER'-PRINCIPE
The ground floor of both buildings features spaces for shops, local facilities and liberal professions; the roof is set up as a communal terrace. The building is oriented as to provide all apartments with a (oblique) view on the city and the river. The terraces - essentially stacked winter gardens - were designed to be fully functional living spaces according to the ‘bigger and cheaper’ principle; they form an attractive in-between - an exceptional space between the interior, the city and the distant horizon. Partly because of the winter garden terraces, the buildings meet the Passive House Standard.
With its vibrant base, the ensemble contributes to the neighbourhood’s functionally mixed character and it endeavours - insofar as this is possible for a private development - to forge a sense of community even at the level of the housing blocks: the communal rooftop terrace and the manicured entrances bear witness to this ambition. These two buildings contribute to the creation of a new part of the city and they celebrate - each in its idiosyncratic architectural language - their respective stylistic differences as well as their conceptual common ground.





























