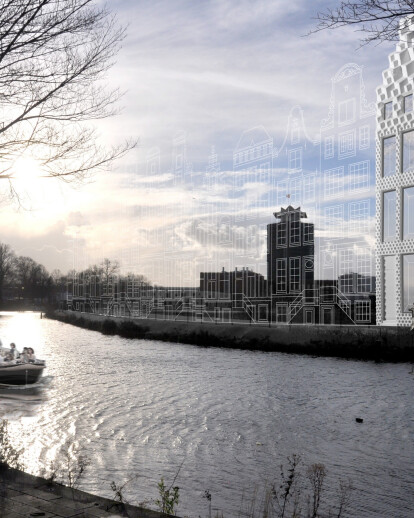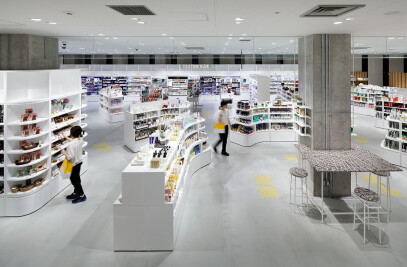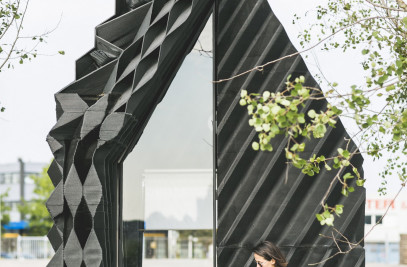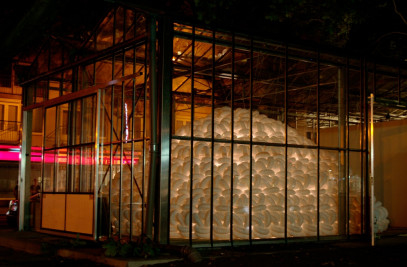WHO ARE THE INITIATORS OF THE CANAL HOUSE?
DUS architects is initator of the Northern canal belt and the new 3D canal house and the KamerMaker, The Worlds’ first portable large-scale 3D printer. The Amsterdam architecture office is known for its temporary architecture, in combination with the building of large social housing projects. The office has won several prizes and awards, amongst which the Amsterdam Award for the Arts 2011, and is co-developer of the Open Coop, a multidisciplinary do-tank at the Tolhuistuin in North Amsterdam. DUS makes a case for the canal house because it touches upon several societal themes: Developing and giving acces to 3D print-knowledge and new dwelling types, at the heart of the city. The Nortern canal belt highlights The North of Amsterdam and activates Overhoeks, a currently barren piece of land at the centre of Amsterdam. Also, the construction of the canal house in 2013 coincides with the celebration of 400 years of Amsterdam Canals.
WHY A CANAL HOUSE?
The canal house is a symbol of Amsterdam. It is recognizable for all Amsterdamers, Dutch citizens and tourists from all over the globe. The canal house symbolizes the Dutch Golden Age and the heydays of Dutch trade and innovation. The canal house was a place of trade, of innovation, of recreation and a home. The architect of each canal house tells its own story. Its rich ornament speaks to its spectators, even now, 400 years later. All these characteristics come back within the new, 3D printed canal house. Again, Amsterdam has a novelty: The Worlds’ first 3D printed canal house unites old and new craftsmanship and innovation and makes these accessible to a large audience.
WHAT HAPPENS AT THE CANAL HOUSE?
The canal house is a place for education and co-creation. The first room that will be printed is the welcoming room. The formal show room where everyone is welcome to learn about 3D production techniques and see new 3D printed objects. In later stages new rooms are constantly being printed, that will continue to enhance live inside the canal house and showcase the 3D living environment: A kitchen, a study room, a storage room, a guestroom. The canal house becomes a place where renowned international guests can be welcomed and can participate in the exceptional innovation in Amsterdam.
THE WORLD’S FIRST 3D-PRINTED CANAL HOUSE
Build with the world’s largest open-source 3D printer
The year 1613, exactly 400 years ago, marked the start of the construction of the Amsterdam canal belts. The city and the bourgeoisie joined forces to build new houses around the city, to offer a home to all the new inhabitants, entrepreneurs and pioneers from all over the country and the globe. The number of canal houses grew rapidly, and with it the prosperity and appearance of the city of Amsterdam. The canal houses were adorned with ever richer ornaments, and each house told the personal story of its owner. At the heyday of this ‘Golden Age’ the ‘Golden Bend’ was built at the Herengracht, nowadays still a symbol of Amsterdam as one of the most open and innovative cities in the world.
Today, 400 years later, we are at the dawn of a new Golden Era: The time of 3D design and production methods. 3D print technology is booming and The Netherlands is one of the leading nations in this new innovation. To illustrate this, old and new innovations are joined in 2013, with the start of the construction of the ‘Northern Canal Belt’. Again there is room for innovation at the heart of the city. Trade, creative and technical knowledge, housing development and urban planning merge into one. The Northern Canal Belt completes the Southern Canal Belt and unites the city of Amsterdam in one canal circle. The first canal house of the Northern Canal Belt will be made with help of 3D print techniques. A worldwide novelty, demonstrating new craftsmanship, entrepreneurial spirit and beauty!
THE NORTHERN CANAL BELT
The 3D-printed canal house marks the beginning of the ‘canal belt 2.0’. This Northern canal belt links the Northand Southside of Amsterdam. This connection is physical, but also virtual. No new canals need to be dug for the construction of the Northern canal belt, but instead already existing infrastructures and buildings in Amsterdam North are used and improved. Online, these new canal houses connect into one new ‘belt’ or network. The Northern canal belt offers ways to build bridges between old and new buildings, and old and new people living in the North. We start with the construction of the ‘New Golden Bend’: The beautiful Buiksloterkanaal that connects the historic Van der Pek neighborhood with the new Overhoeks terrain. A stone’s throw away from Amsterdam Central Station, are here the grounds for modern architecture, technical innovation and entrepreneurial talent, located at one of the most stunning canals of the city.
WHAT WE 3D PRINT IN 2013 In 2013 the first room of the Canal House will be printed together with the entire front façade. The welcoming-room will be approximately 30 m2 and used as a showcase for 3D-print innovation and product display. The façade, walls and ceiling of the fist room are built up from 54 elements in total, which all are unique. Both the outside façade as the interior are printed at once, in one element. Within the 3D printed walls are spares for connecting construction, cables, pipes, communication technique wiring etc.
The exterior surface of the frontfacade showcases how the 3D-print technique develops: The ground floor has modest ornament. As the 3D printtechnique develops and the number of building elements grows also the level of experiment in ornament rises, which is expressed in the most richly decorated part of the façade: The stepgable.
Because the print technique is new it is constantly developed and being updated. ‘Misprints’ are very likely to happen. Therefore this is made into an integral part of the building process: Also ‘misprints’ will be exposed and continuously reprinted until an optimal result is reached. Because of this ‘learning by doing’ process the new print technique is mastered and the educational process is shared with a large audience at the construction site.

































