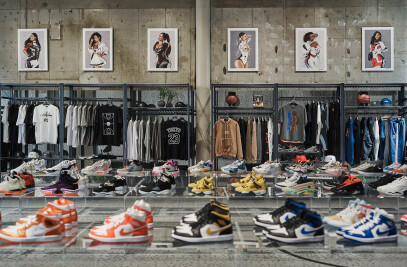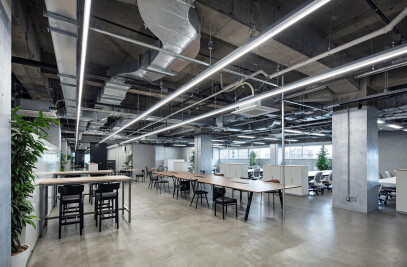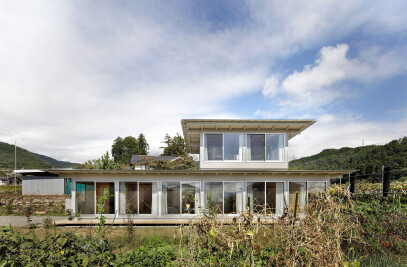This is an Interior design project for the relocation of the new office building of KYOYA Corporation which is a long-established company founded in 1928 that provides promotion, interior design, and display services.
This project site is located in an area dotted with fashion brand offices, a short walk from JR Harajuku Station in the Sendagaya direction. The project utilizes an existing building with one basement floor and three stories above ground. The building was originally a vocational school, and was converted into office space, showroom and rental space.


There are two entrances, one on the basement level where the showroom and rental space are located, and the other on the first floor where meetings with visitors are held.Although the building has an opening on the south side, the upper floors of the building receive more natural light due to the presence of many buildings in the surrounding area.


The basement floor is made of granite and also receives no natural light. Curtain rails were installed in front of the entrance to separate the space with curtains in order to allow the floor with its unique atmosphere to be used flexibly. The key color is silver, which is suitable for all kinds of uses, but does not create a heavy atmosphere.


The second and third floors are used for office functions. While making the most of the existing conditions on each floor, large tables were arranged as much as possible to match the layout of each floor. This made it possible to realize the work style that each department was aiming for. The tables are made of linden plywood, and the fixtures that house the existing locker system are also made of linden plywood.


For the first floor, the entrance opening, which previously had a wooden deck, was replaced with a sliding glass door, and a conference room separated by a glass partition was placed in the center of the floor, allowing natural light to penetrate as far as possible to the back of the floor, while allowing the selection of meeting locations based on the level of confidentiality. The area at the far end can also be separated by curtains, allowing it to be used as a work area, meeting room, or storage area.


















































