The first time I entered this apartment on the slopes of Monteverde, on the road that leads from Trastevere Station to Villa Pamphili, I thought: "This house must be freed"!A series of rooms, all of the same size, followed one another without any hierarchical or functional relationship.
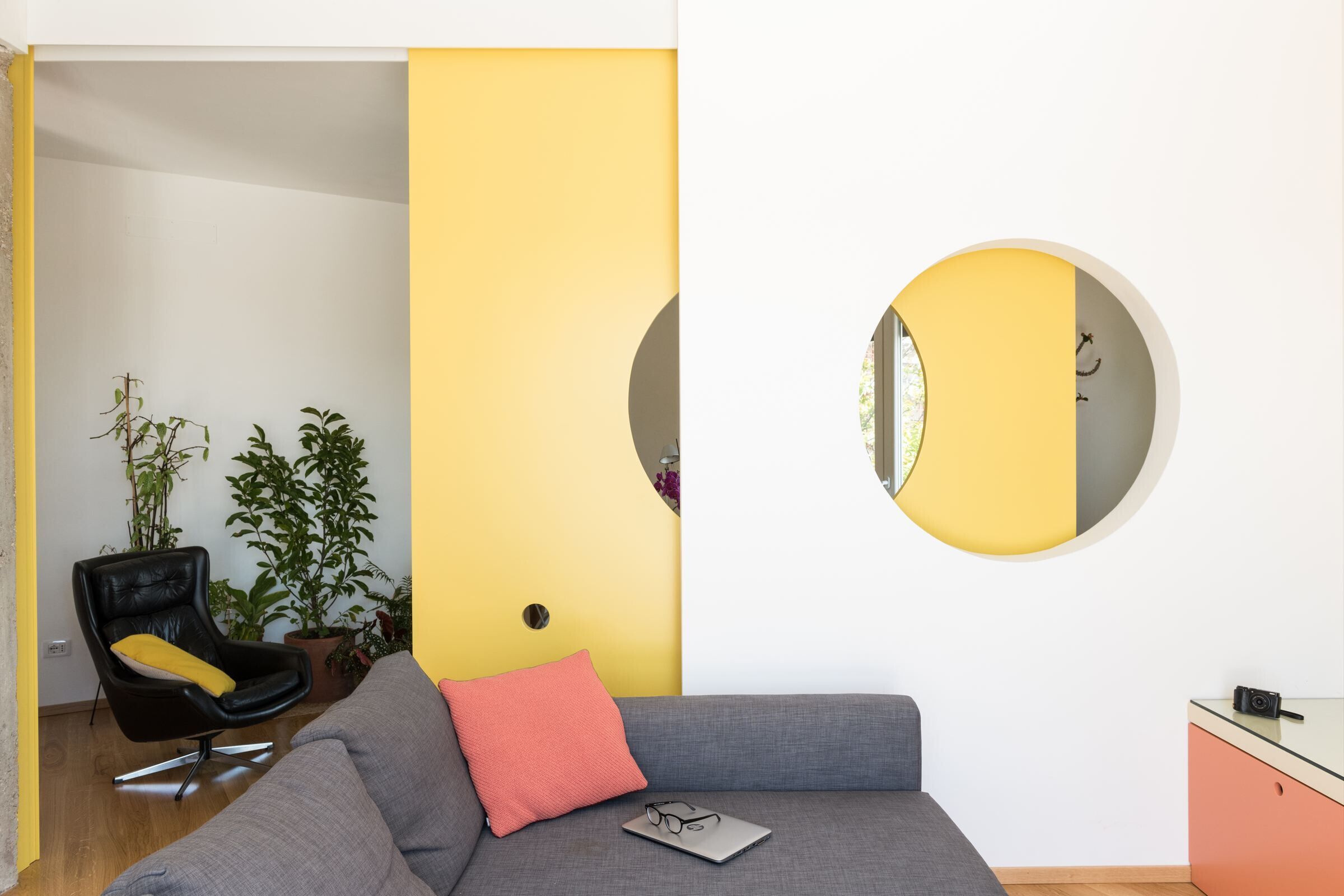
A forest of partitions that imprisoned the space separating it from the large terrace from which stood out, like the skeleton of a cathedral among the houses, that icon of industrial archeology that is the Gazometro.
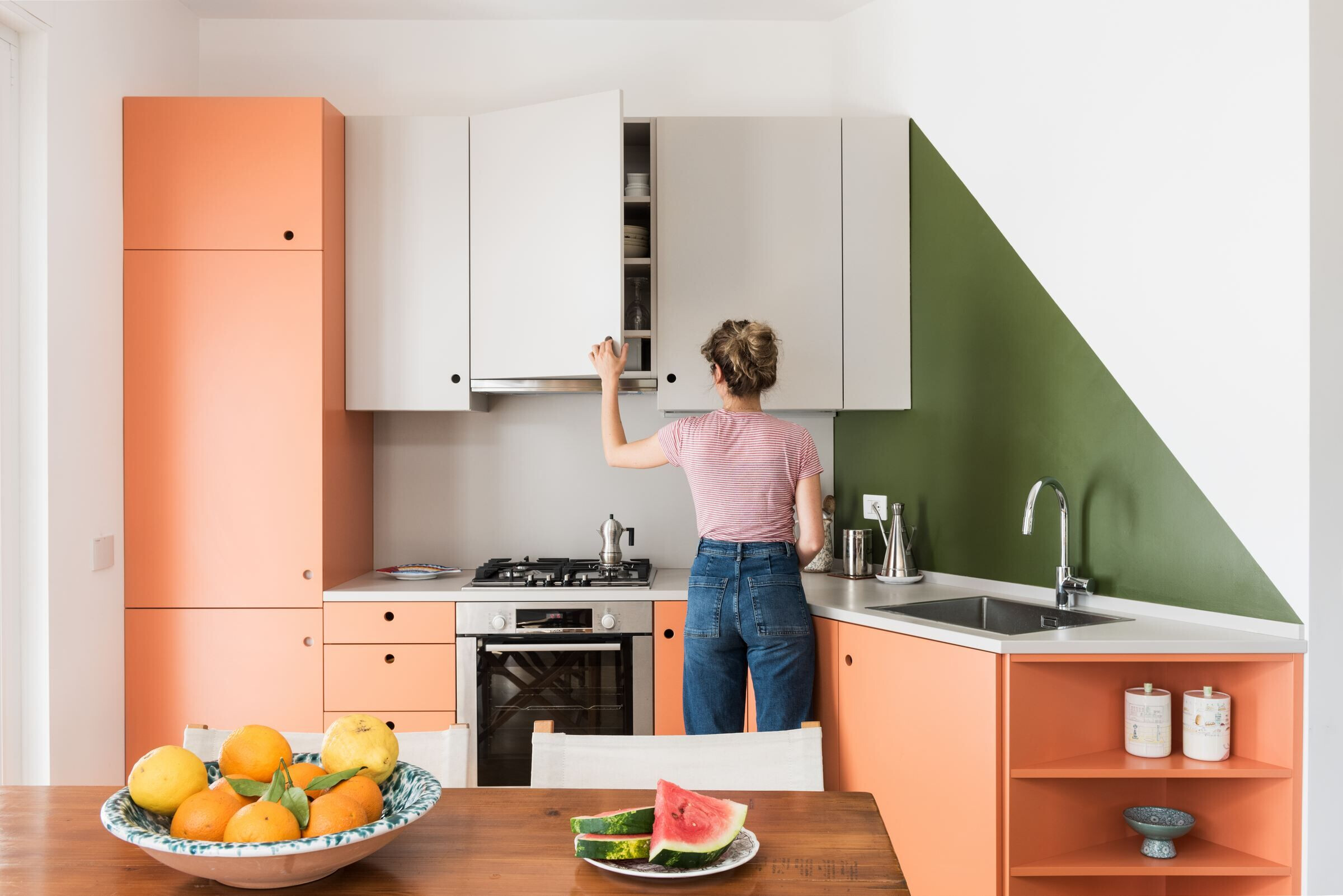
The renovation therefore consisted in removing the elements of separation with the outside: with the exception of the bedroom in front of the entrance now all rooms are open and look out.
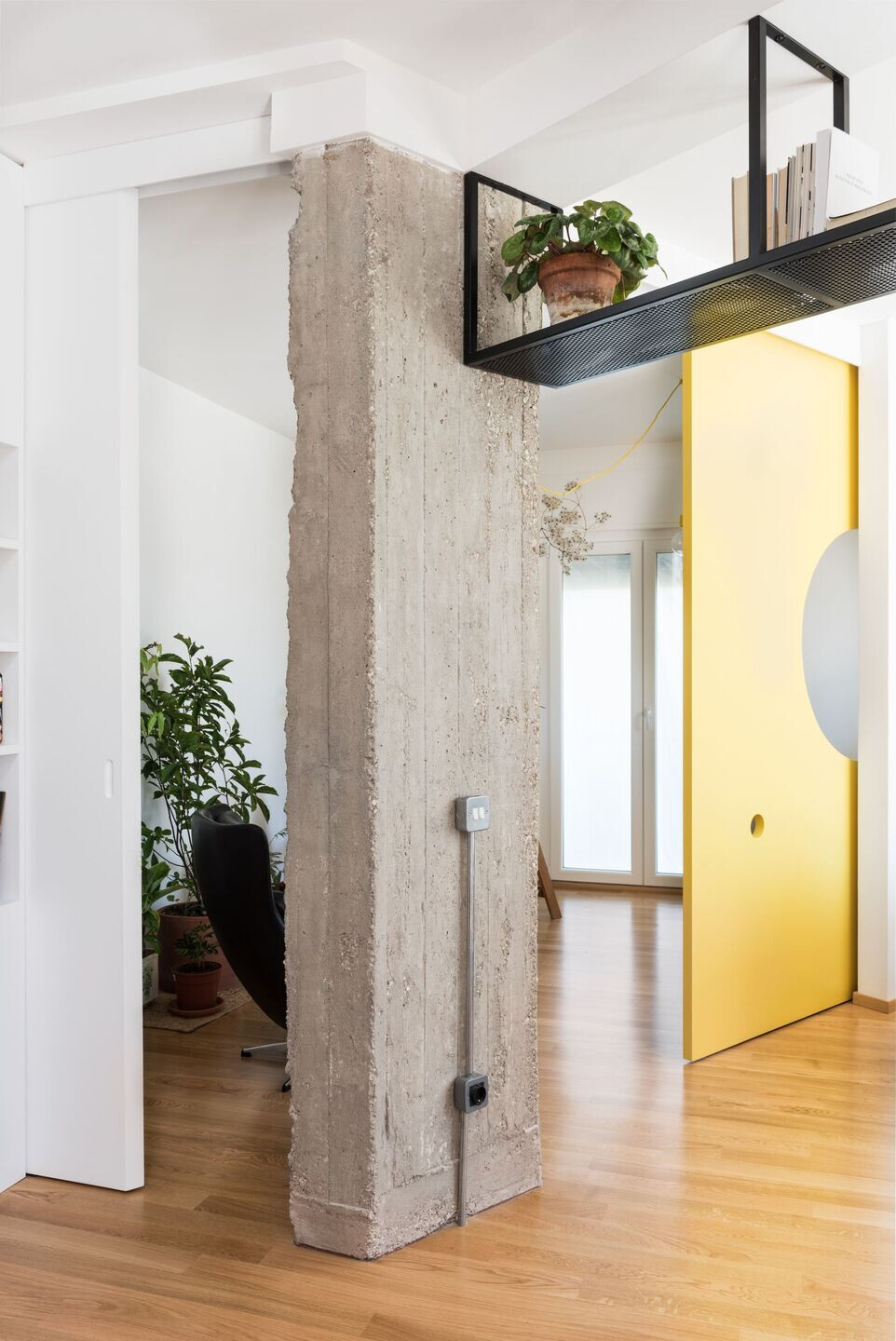
The kitchen exploits a handcrafted obtuse corner, while the hallway, study and living room, thanks to a system of sliding panels, gain that indefinable relationship given by the mobile boundaries, a control of spatial permeability in the service of needs, light, mood.

The stylistic approach, matured with the client through long calls during the Lockdown, is characterized by the respect of the pre-existence of the 50's both at the conservative level (doors, railings) and with reinterpretation interventions, not so much as design as atmosphere: the wallpaper in the bedroom, the pastel colors of the kitchen, the fireplace and the sliding panels recall the vitality and optimism typical of the second post-war period.
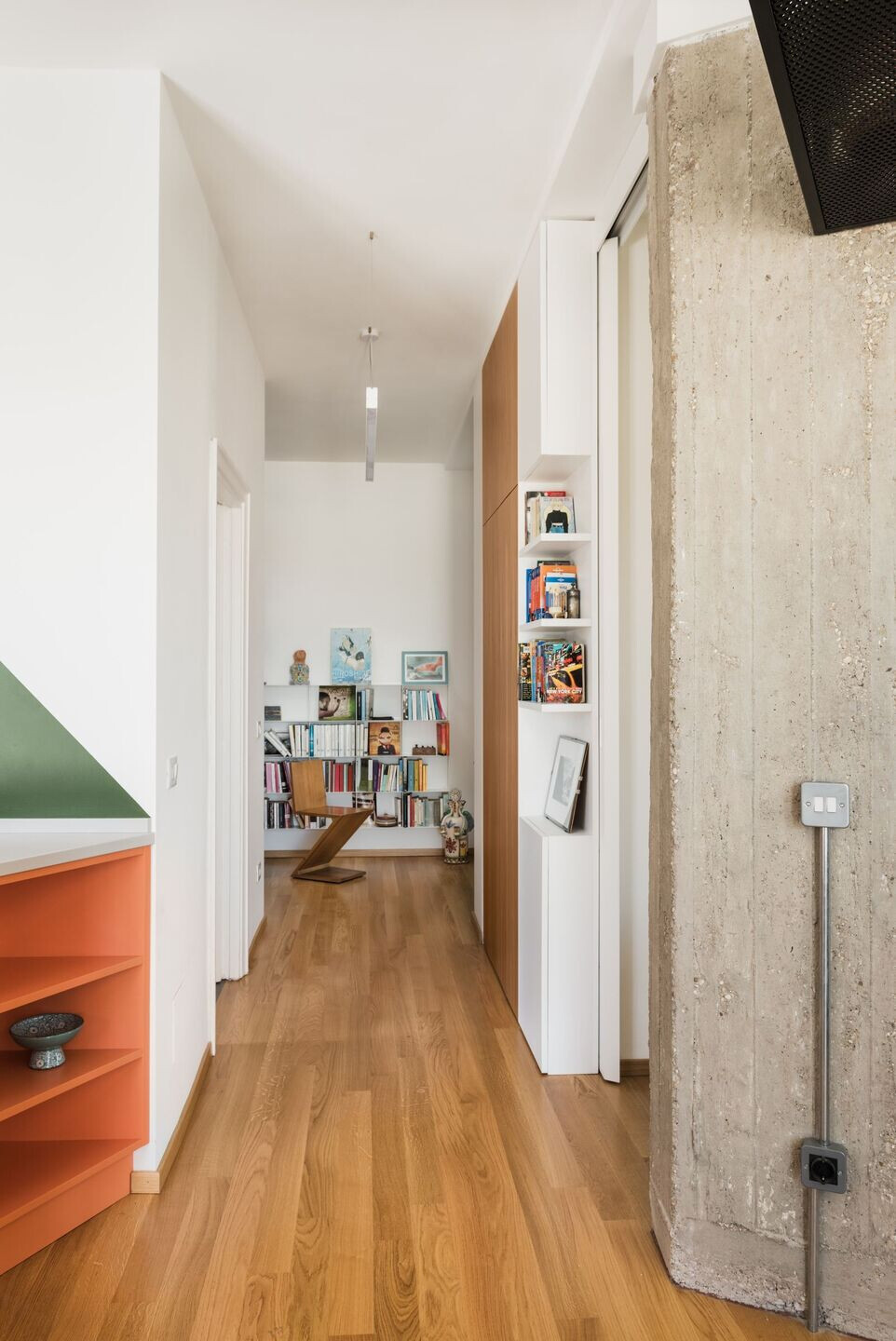
To this base are added with ease designer furniture and industrial grafts (the gazometer is always there, in sight) as the concrete pillar, the shelf under the iron beam or part of the electrical system in sight.
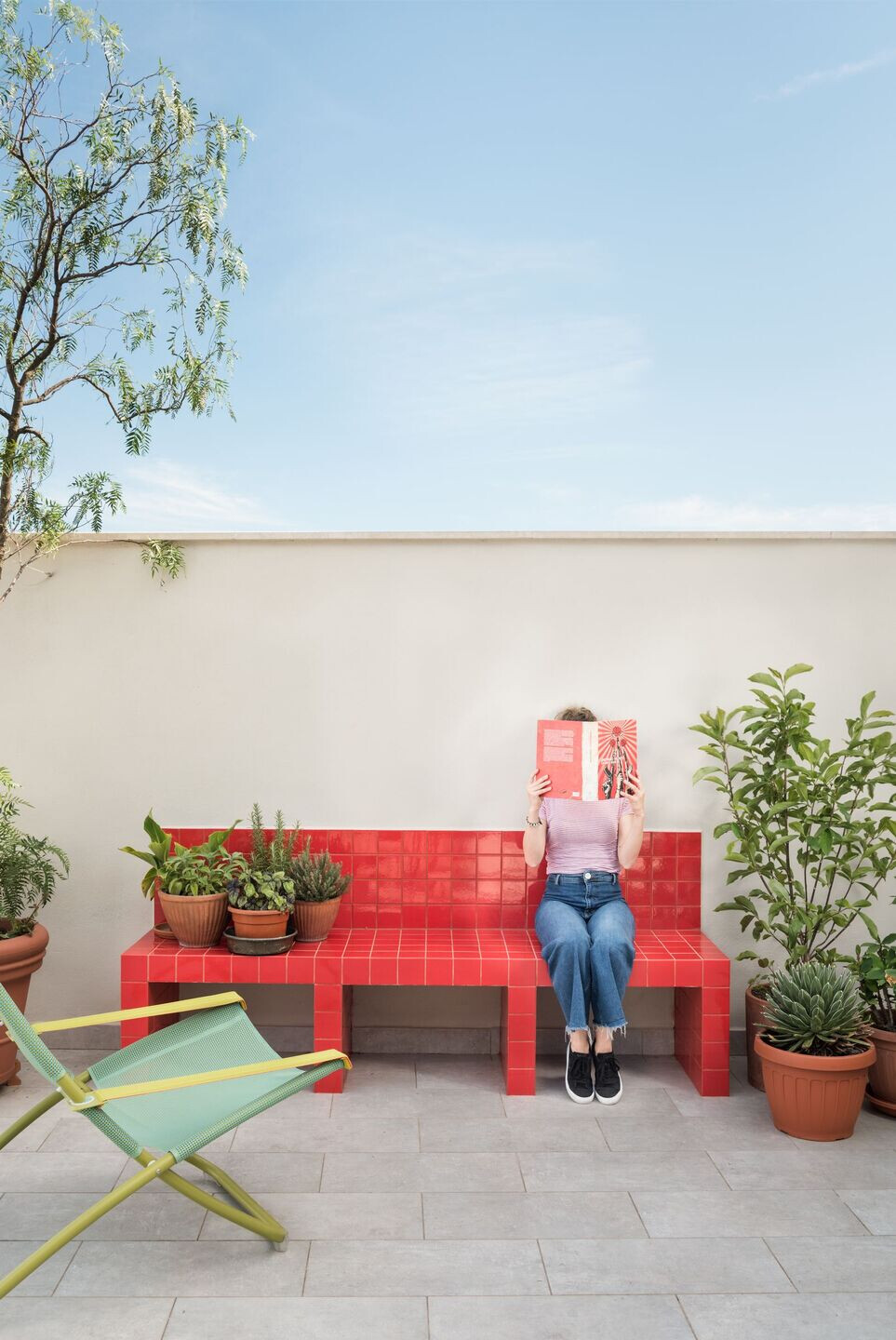
The result is a house alive and full of perspectives, which invites every time to be discovered.


























































