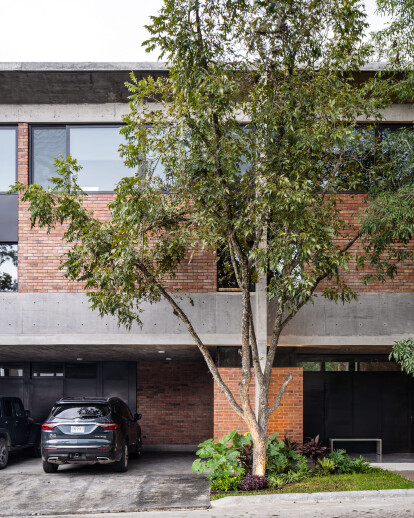The house is located in a residential area that serves as a satellite to the metropolitan area of Monterrey, currently the second-largest in Mexico. The rectangular, flat plot, adjacent to two lateral dwellings, features a small stream at the rear that facilitated the growth of large trees alongside it. The project aims to maximize the views towards these trees.
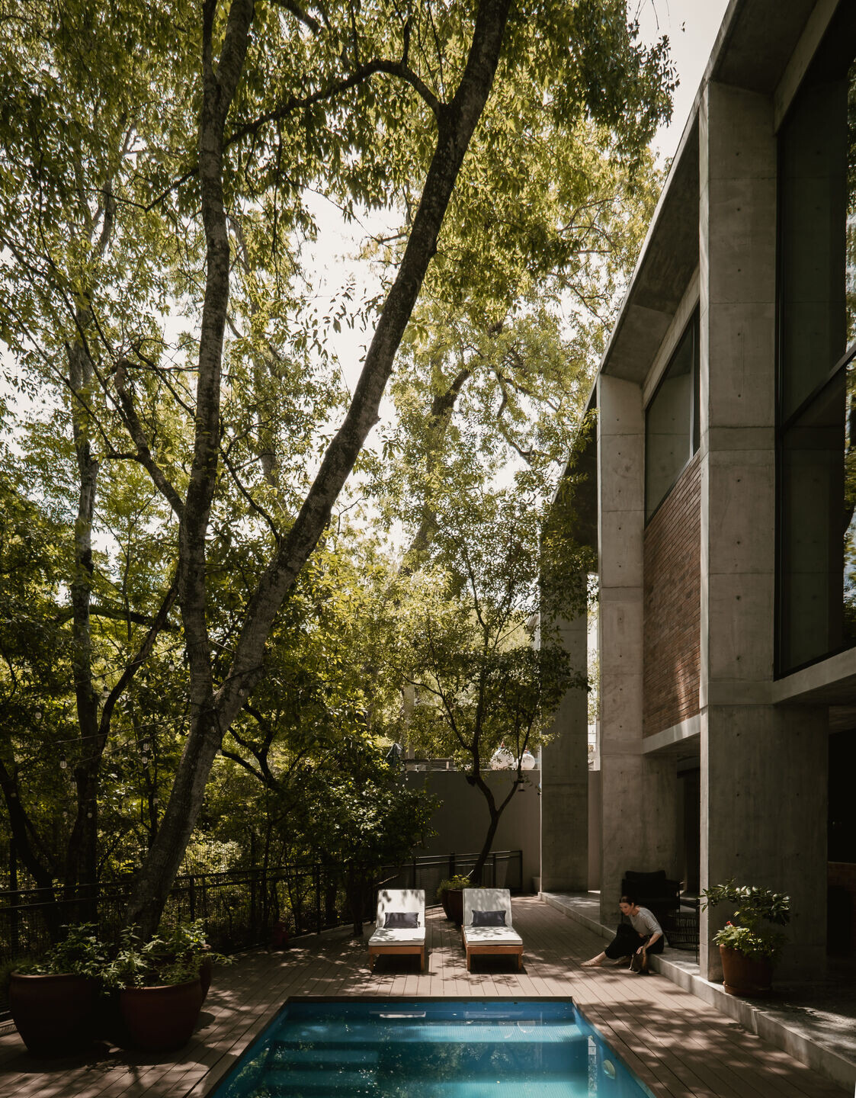
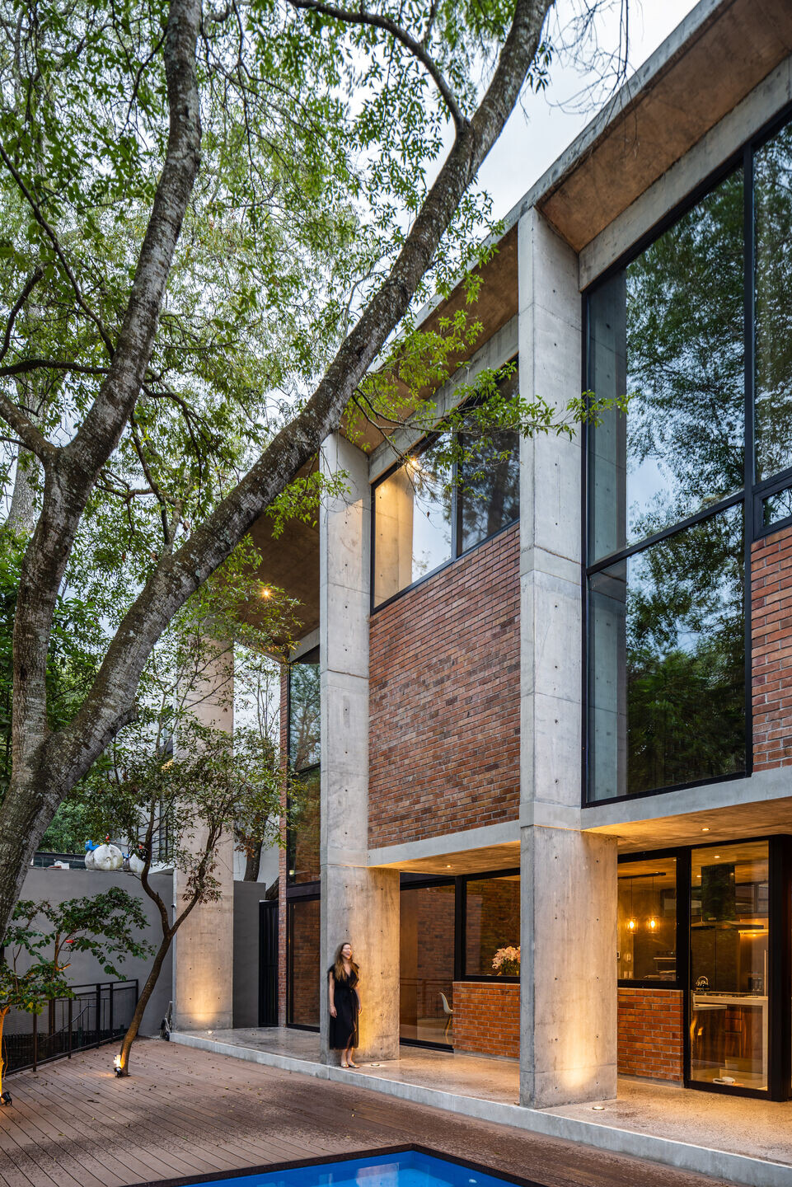
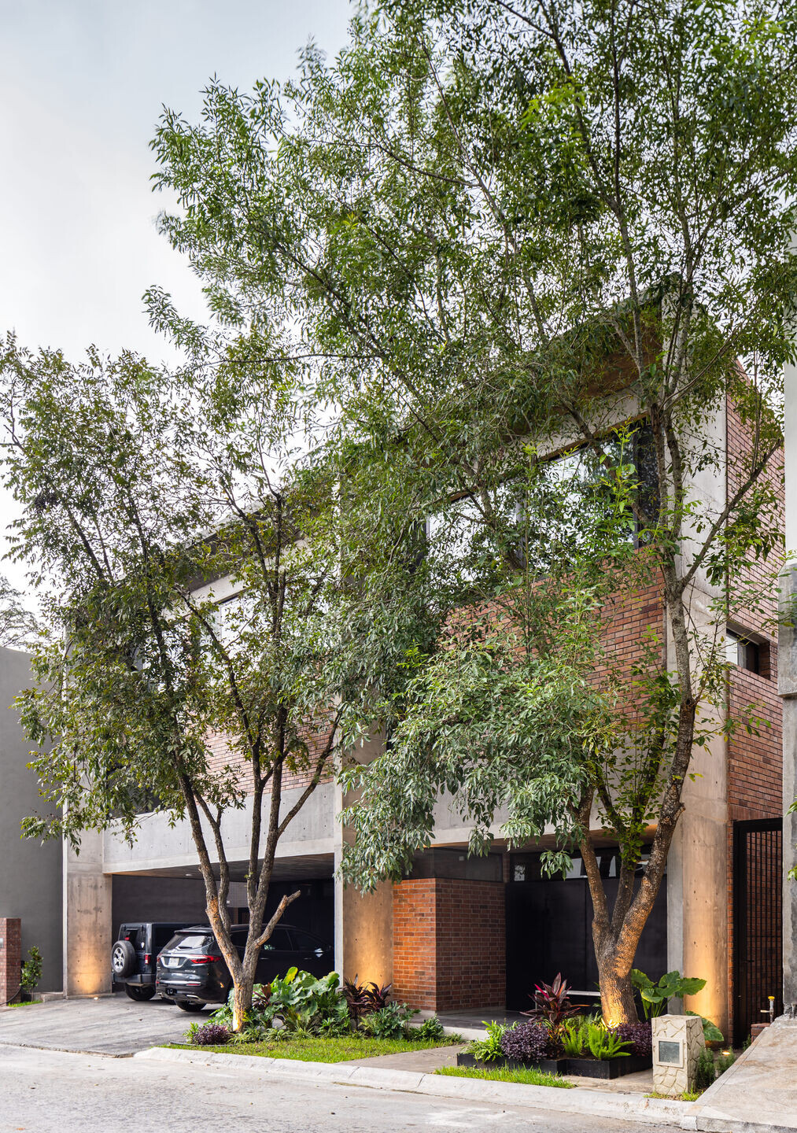
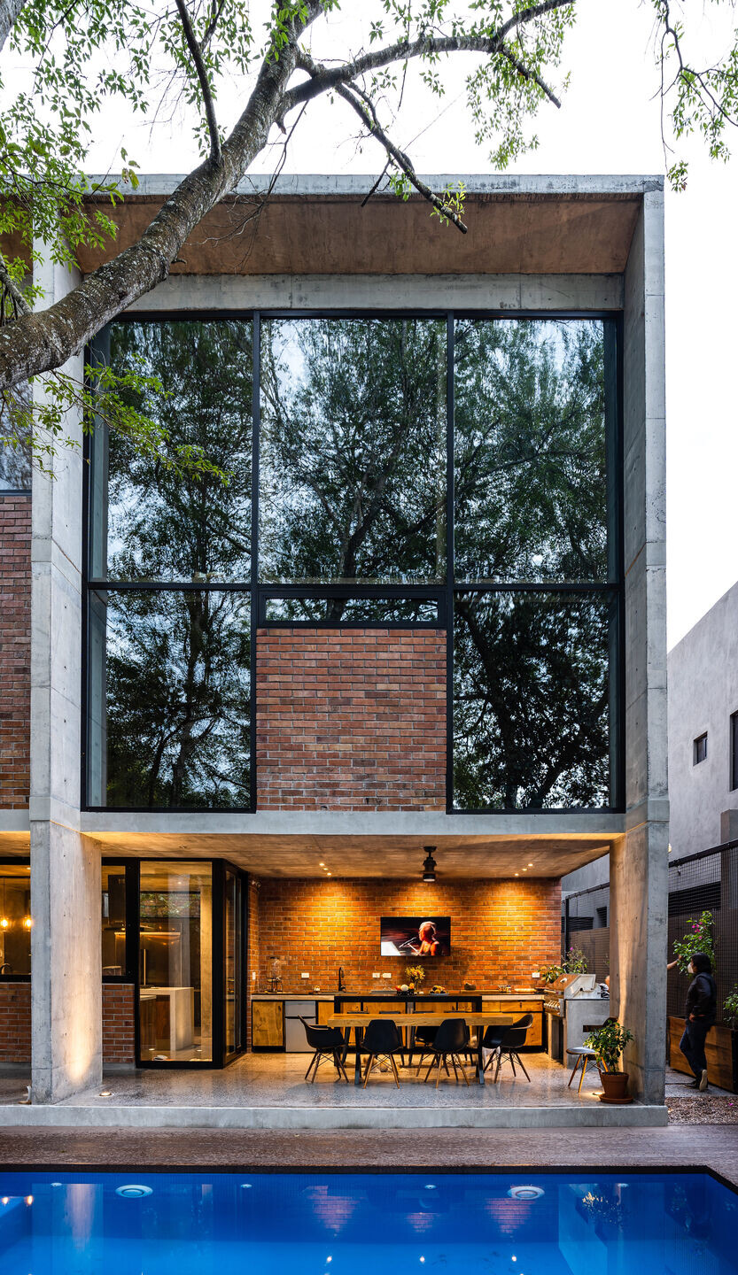
The spatial organization of the project has two objectives: firstly, to achieve a large interior volume that can capture the dimension of these trees, and secondly, to allow the majority of spaces to have direct contact with the exterior. These seemingly contradictory objectives are addressed by maximizing the use of the permitted height towards the front and back, concentrating the program on both sides with two levels plus a mezzanine, which can be understood as a small third level. This creates a large area that can fully utilize the height of the house, and the social area of the dwelling is located in this free sector.
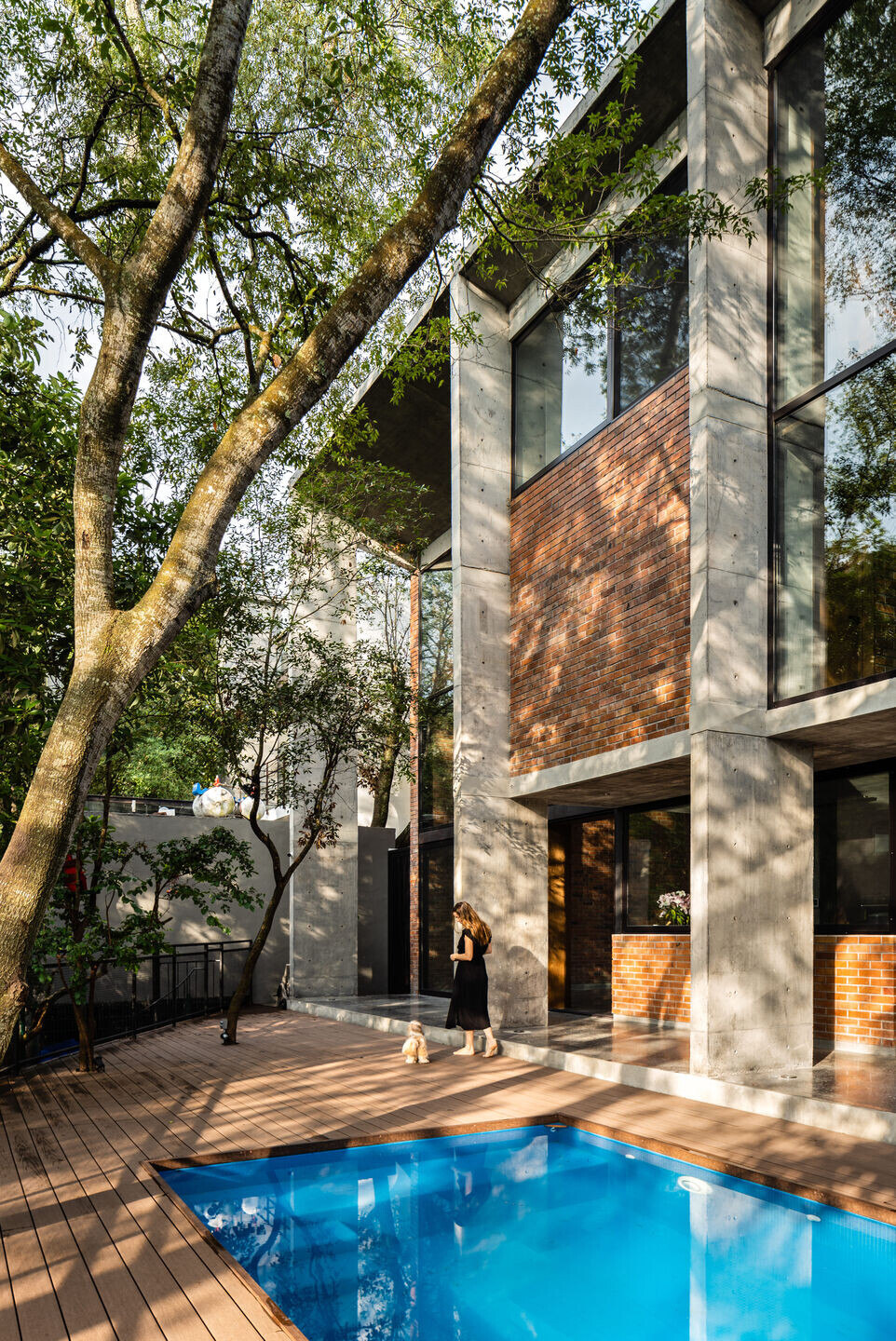
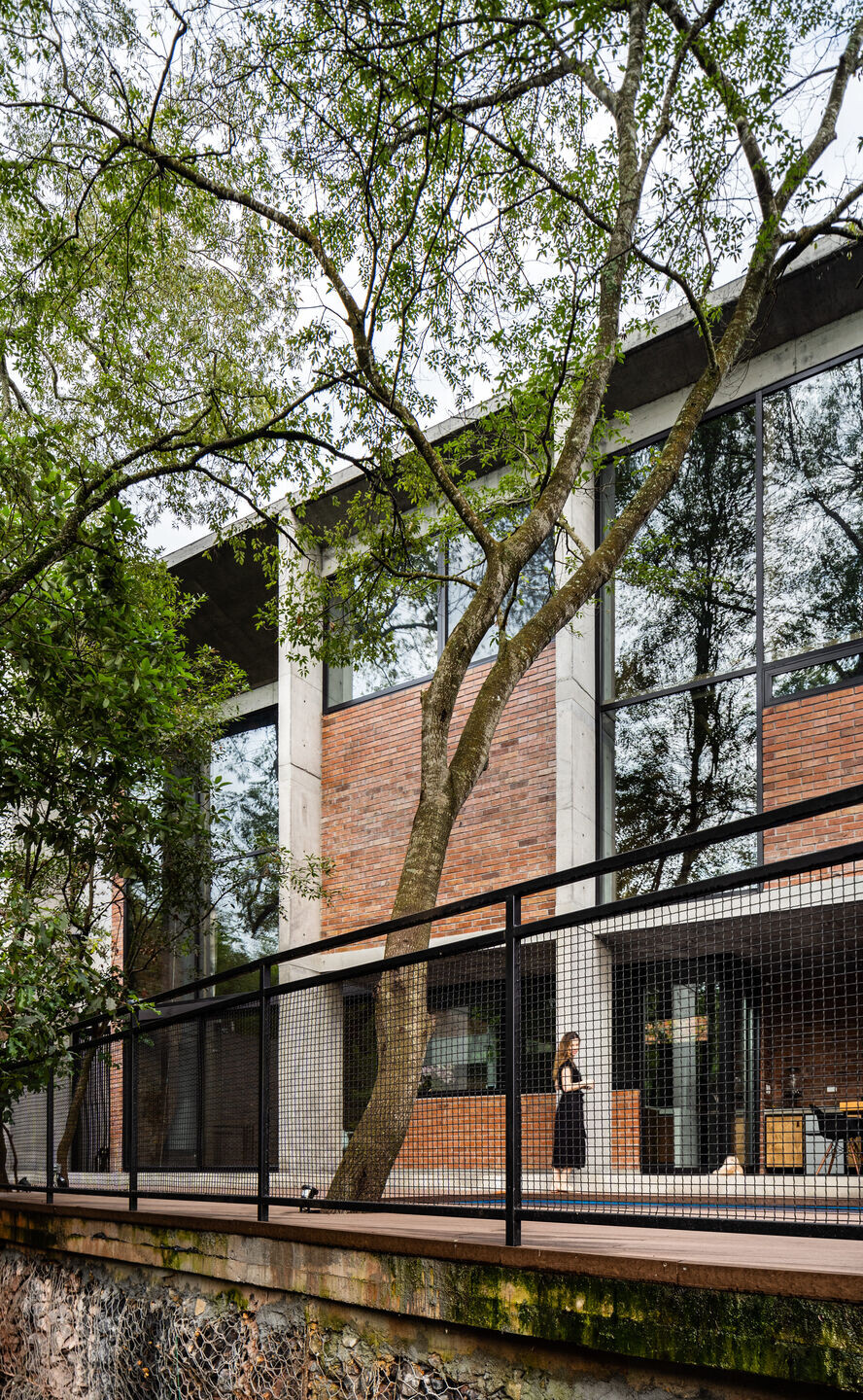
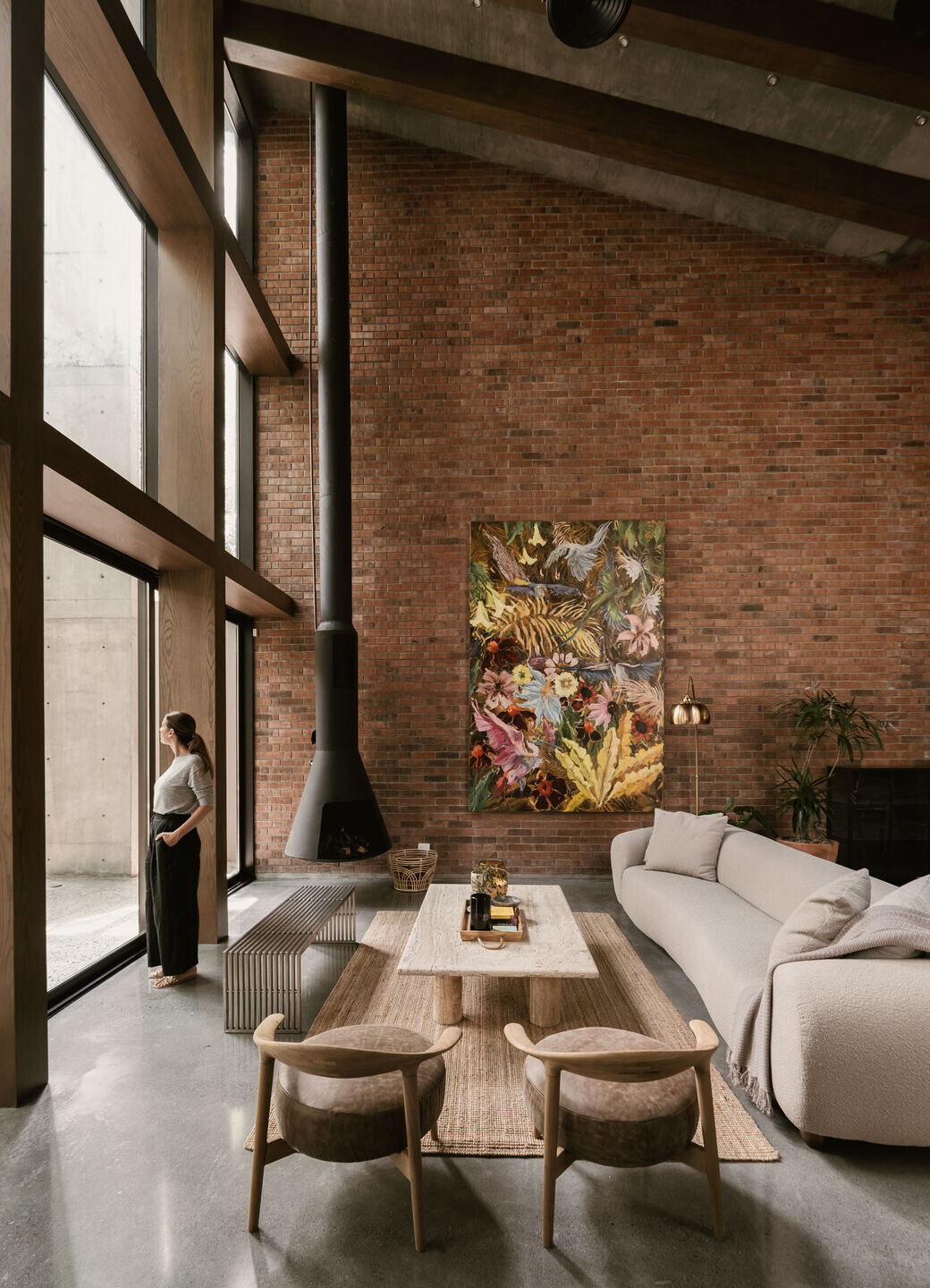
Due to the elongated plot, a central courtyard is proposed to illuminate and ventilate spaces facing the street as well as those near the stream. This central element is conceived as an impluvium where sloping roofs converge. The height difference between the center and ends of the house governs the organization of spaces. Habitable zones are positioned towards the ends with single, double, and triple heights, while service areas approach the center, where the house allows only two levels. The maximum height dimension on the exterior conforms to that of neighboring houses.
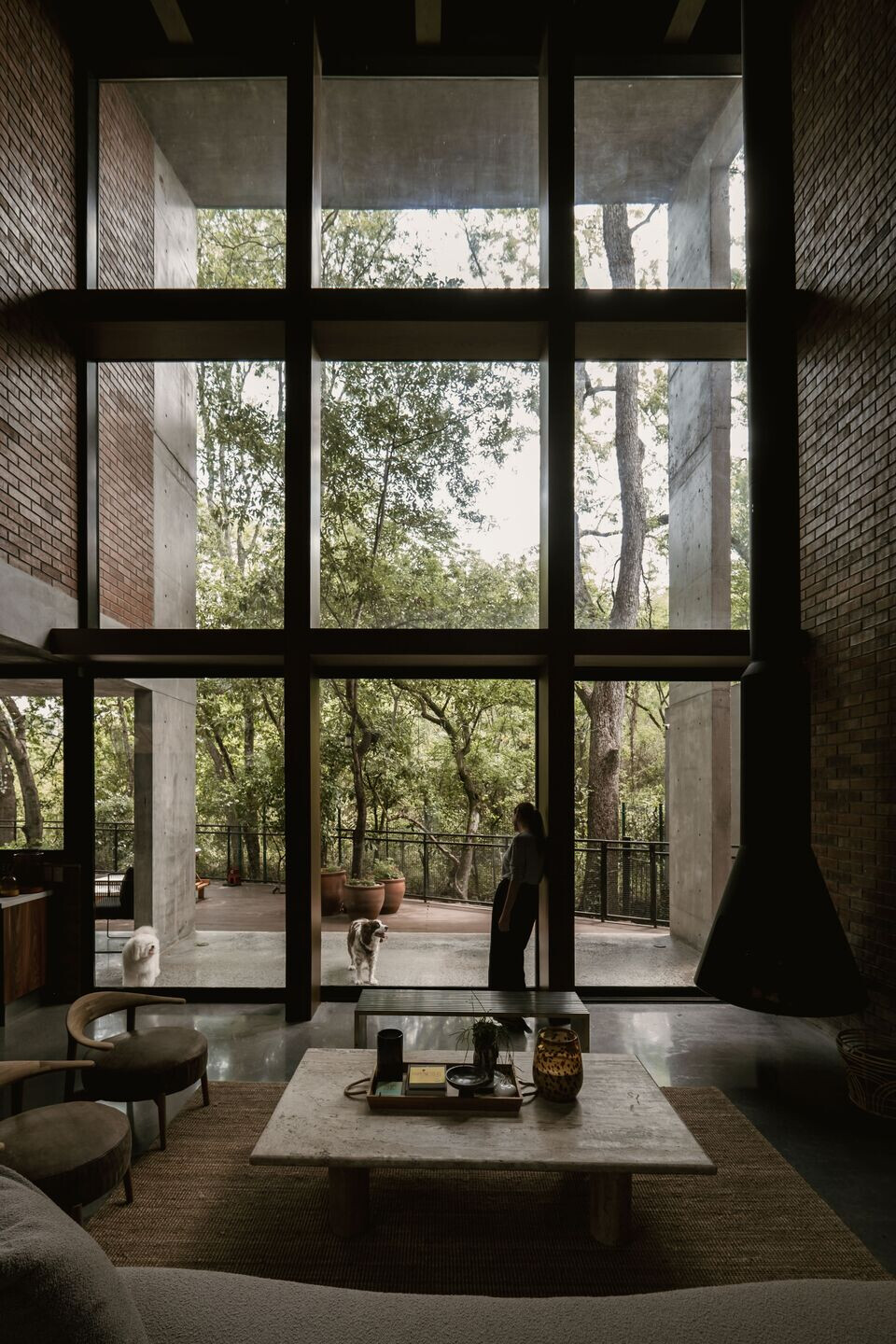
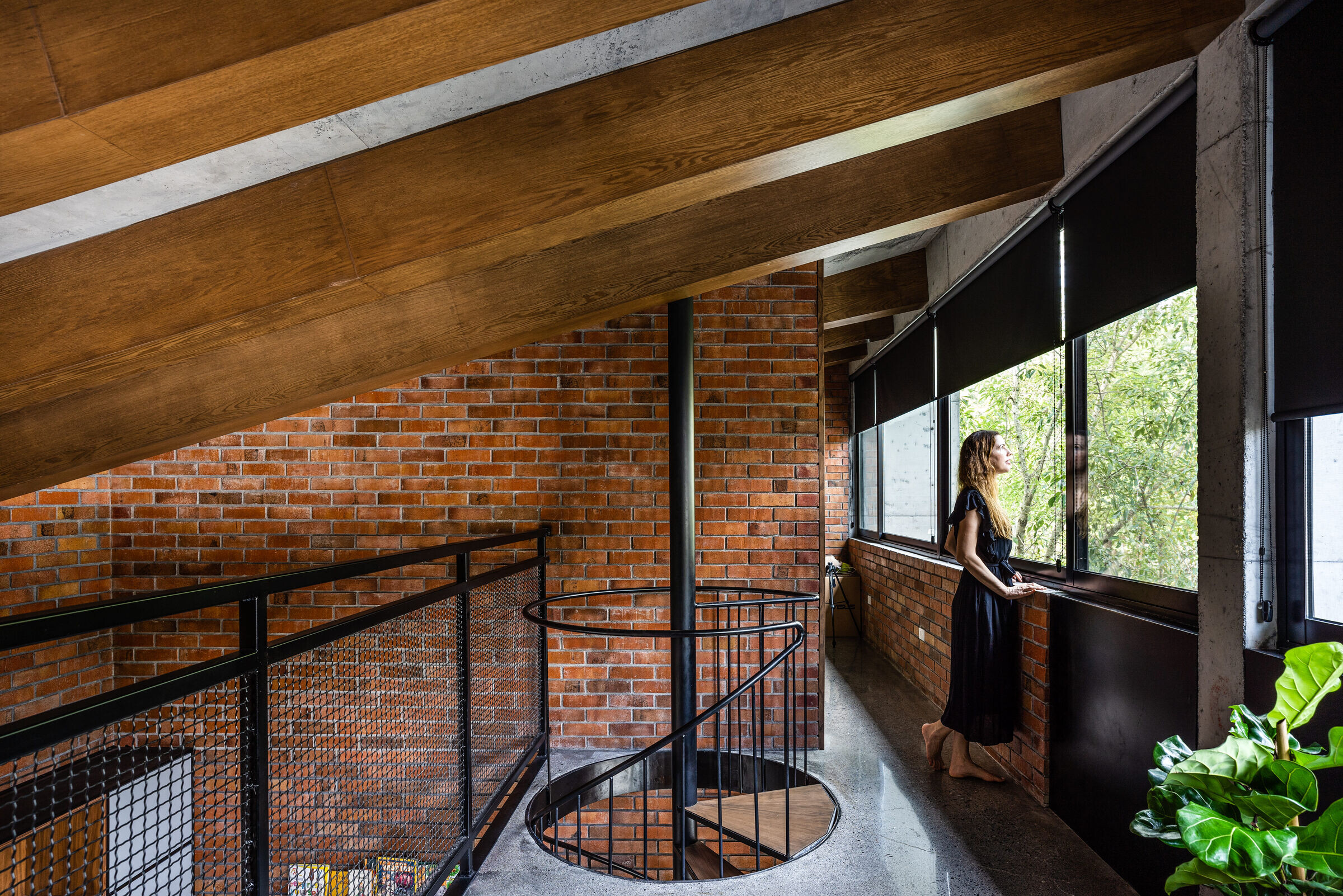
The concrete structure exhibits the modular order of the main structure, while the equidistant repetition of wooden beams in the roof defines the dimensions of interior spaces and facade closure elements. Finally, the brick wall is used as a boundary with the exterior or internal division, without serving as load-bearing elements.


