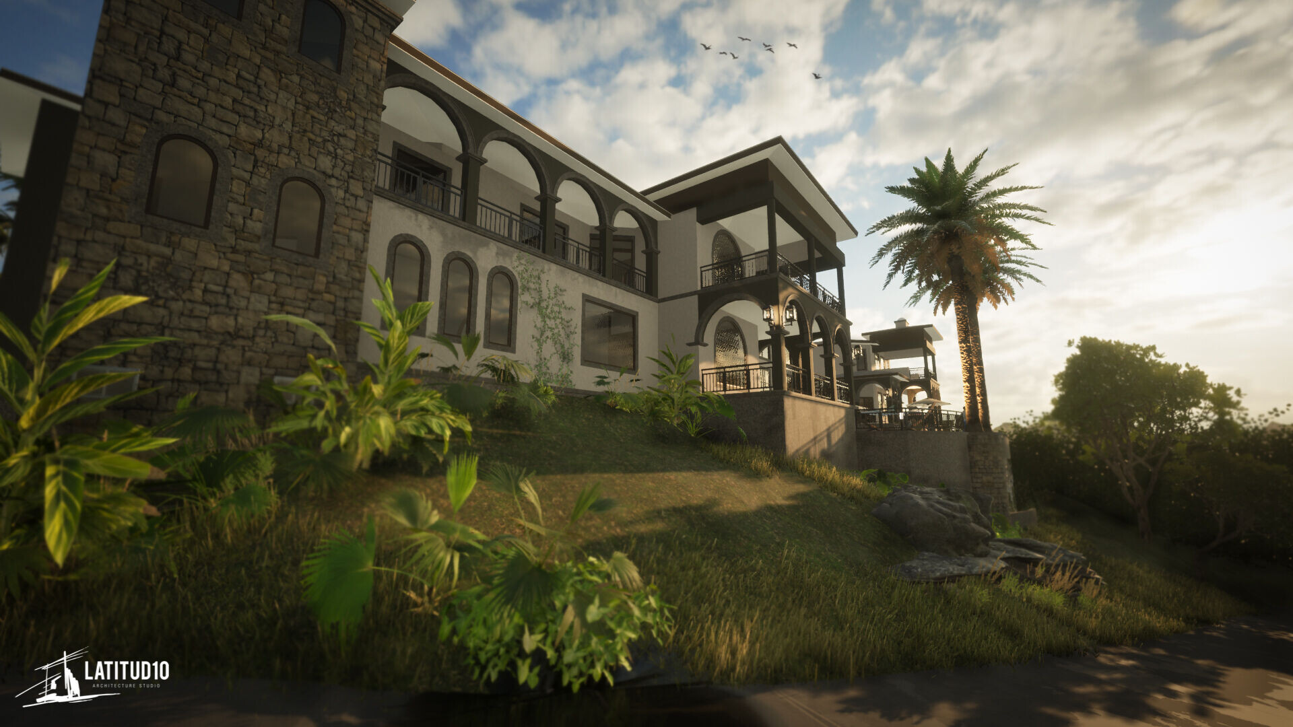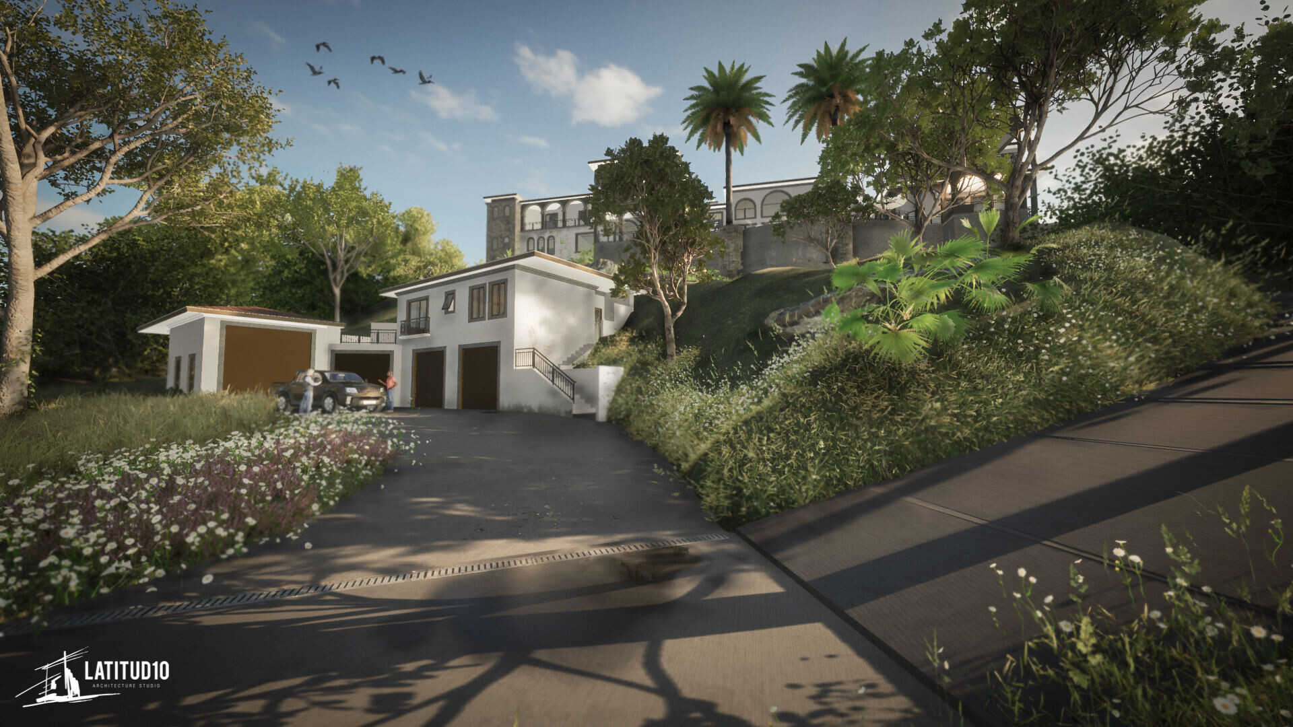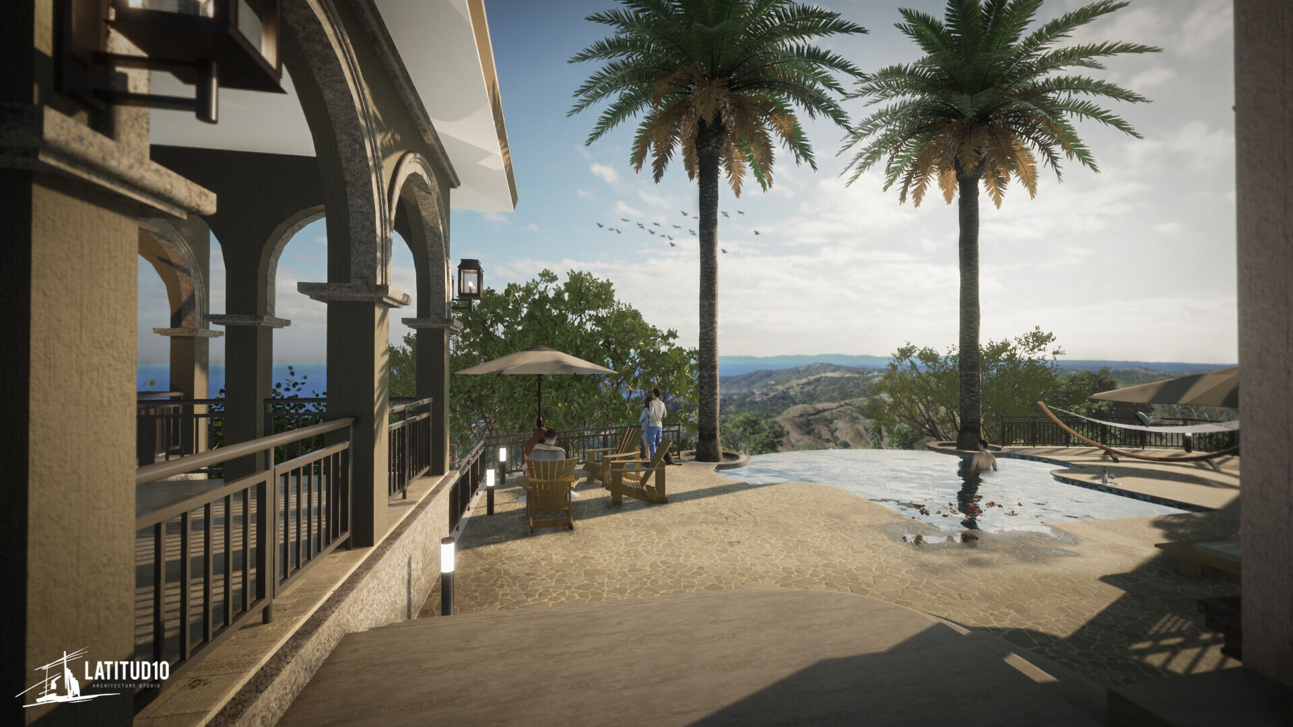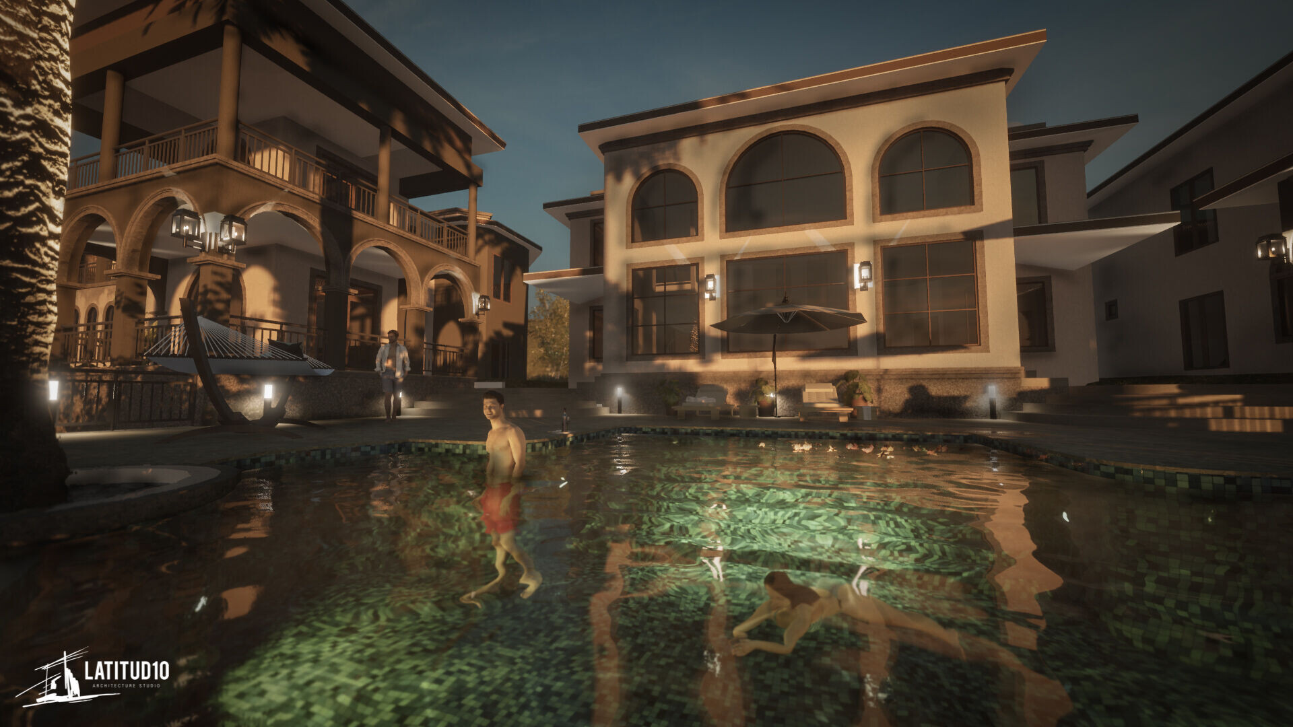The key factor of this project was to take full advantage of the incredible view of the property towards the sea. Due to this, the development of the design revolved around locating all the construction modules so that the main spaces could take advantage of the visuals towards the sea.

For this, the pool and terrace area was considered as the “heart” of the project, from which all the spaces would develop around it, this (pool & terrace) being the main space par excellence.

From the bioclimatic analysis of the context, it was possible to determine with greater precision the location and direction of all the components, thus also defining the location and size of the windows, managing a good natural shading and ventilation inside.

In addition to passive design strategies, the use of technologies to enhance the project’s consumption efficiency was also considered and implemented, for this reason, photovoltaic panels are incorporated for energy production and a rainwater reuse system, in this way the project produces part of its consumption (of basic services) and generates less impact on the environment and the community.





























