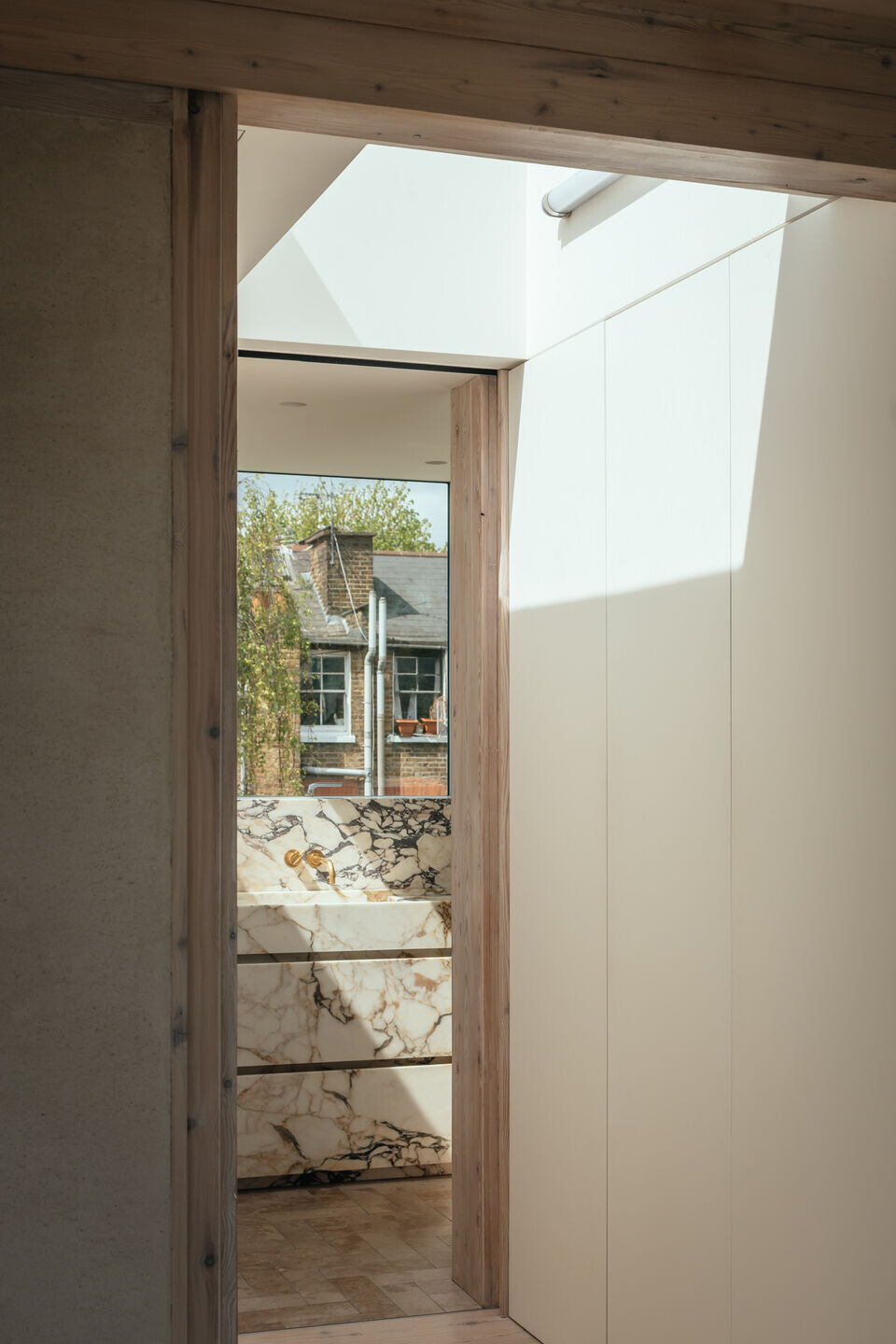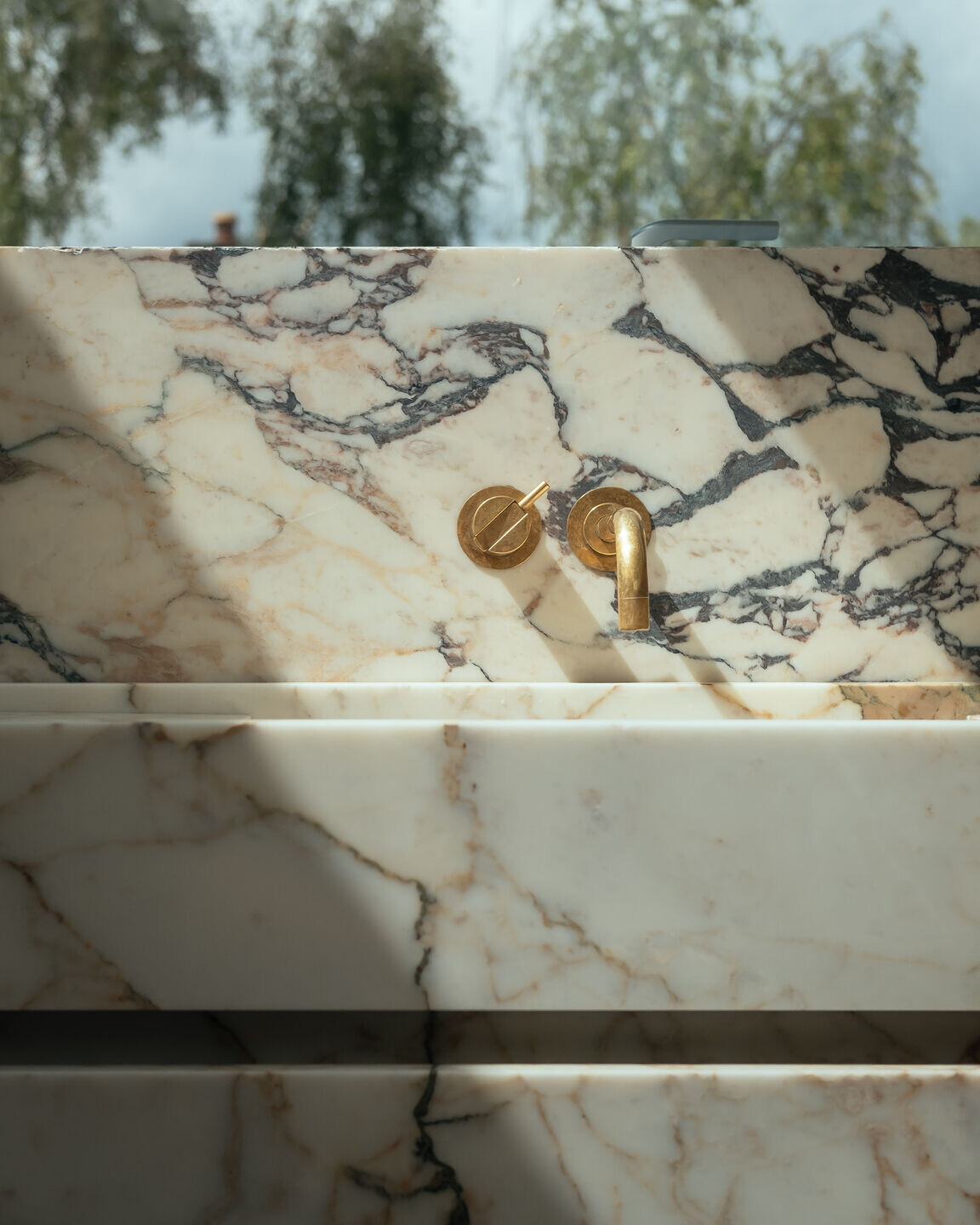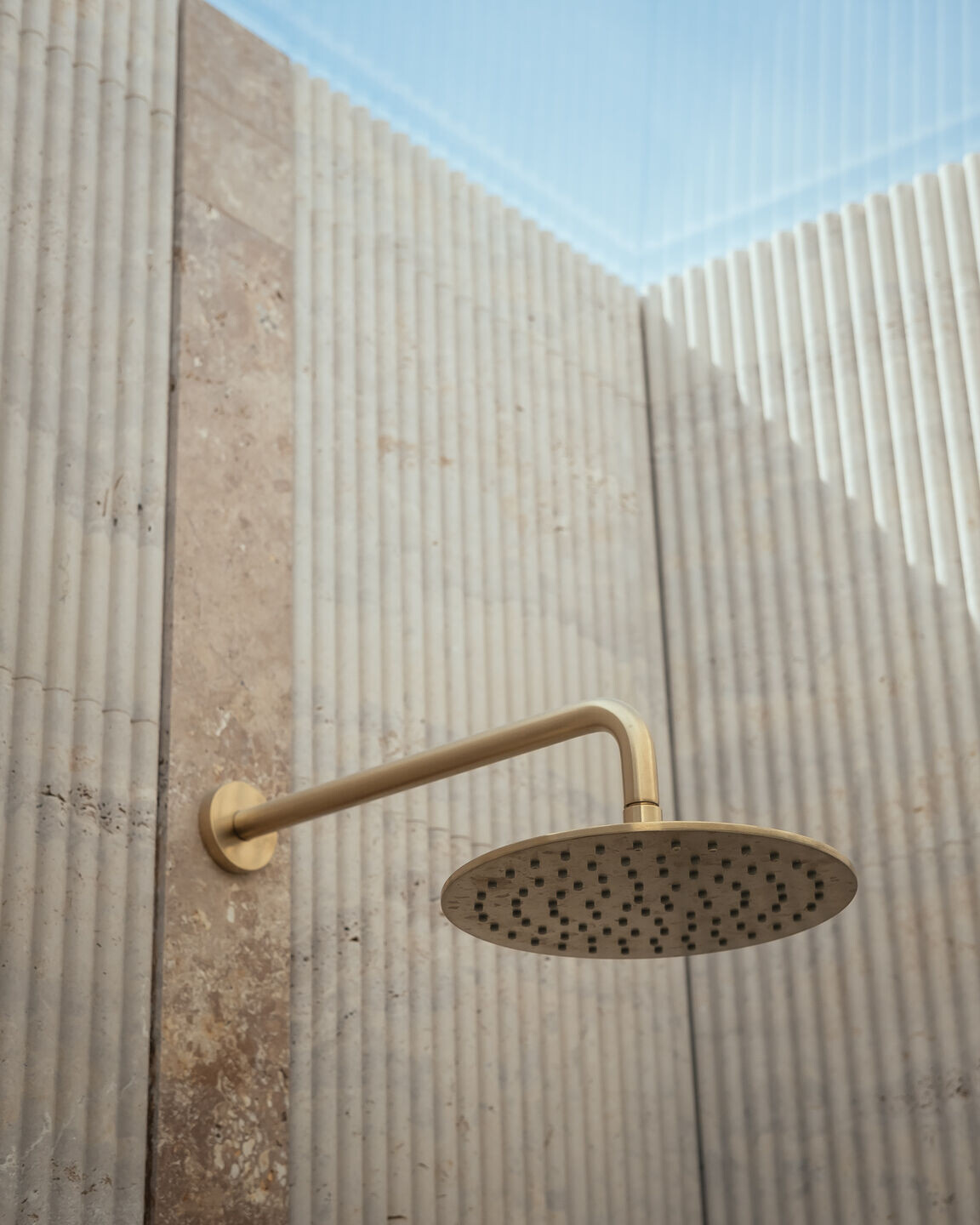Overview
Nestled at the end of a Stoke Newington mews sits an extraordinary house recently added to by Whittaker Parsons. The East London studio has meticulously designed a tranquil, low-carbon additional storey built from pre-fabricated timber panels, copper clad with an elegant larch and lime-plastered interior.
Whittaker Parsons set out to design a beautiful, healthy, serene retreat for the homeowners to immerse themselves in the beauty of natural materials and enjoy views of surrounding tree canopies and rooflines.
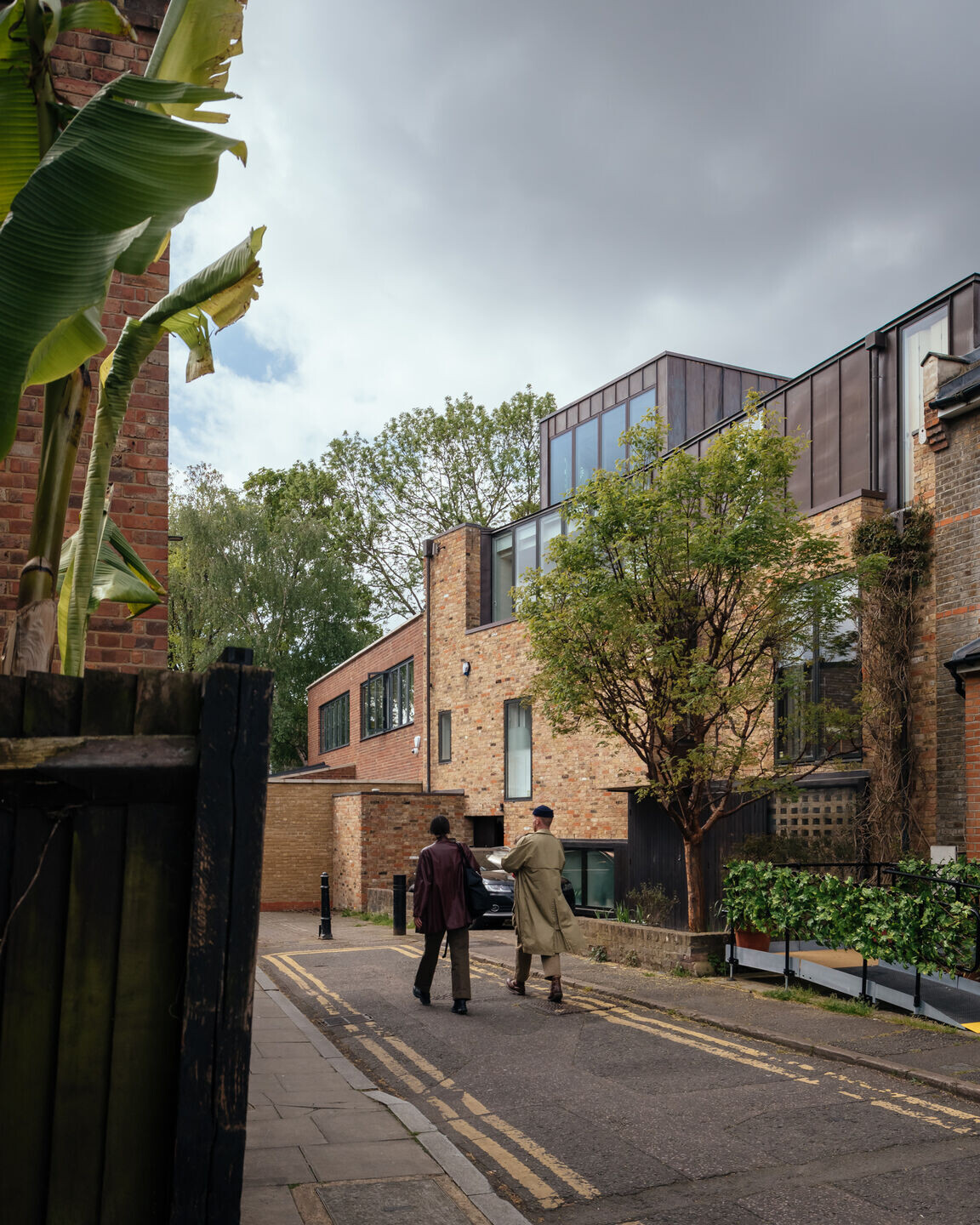
The Clients & brief
Paul & Annie Wicks, a married couple with two children, have lived in the property for over ten years. The existing 3-storey property is one of two sophisticated houses designed initially by Henley Halebrown Rorrison in 2005. Needing more space, they appointed Whittaker Parsons to create a new master bedroom suite and studio space.Full Description
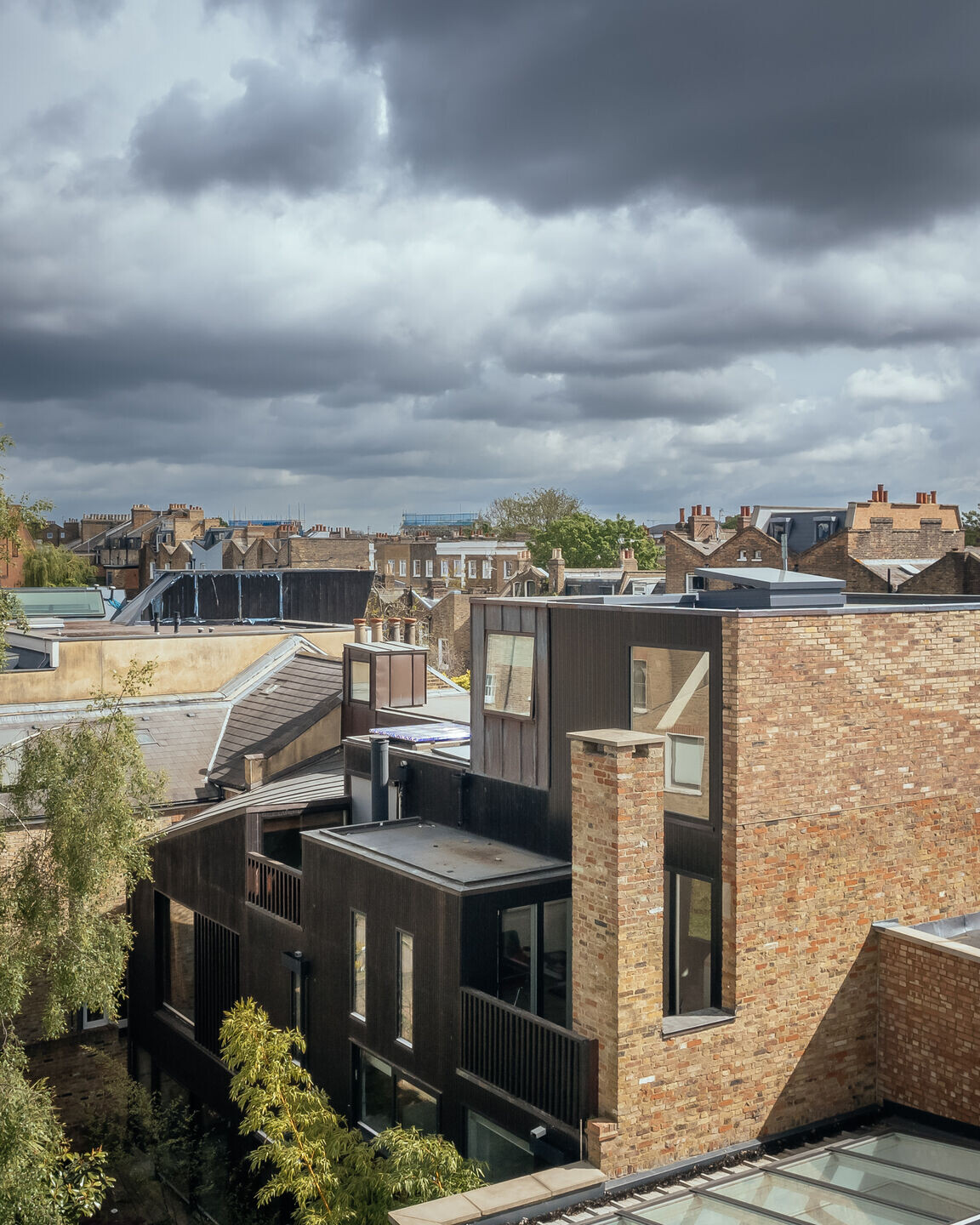
With efficiency and quality at its core, Whittaker Parsons added a highly considered and contextual additional storey to a North London mews property designed to suit the specific needs of the homeowners and site.
The house is a remarkable property spanning three floors. It has a large kitchen, diner, and living space on the ground floor, two bedrooms on the 1st floor accessed by a secret staircase, and a large studio space on the 2nd floor, accessed via its grand staircase directly from the ground floor, bypassing the 1st floor. The house has a complex arrangement of volumes, with skylights and voids slipped in to delight.

In 2019, Whittaker Parsons was appointed to add to the property to readdress the balance between living, work, and bedroom space. They proposed a copper-clad additional storey of prefabricated insulated timber panels lifted onto the existing building. Externally, in a move to add a sensitive addition, the form of the extension was set back from the street elevation, and the southeastern corner was chamfered to soften the massing. The external sculpting of the massing is reflected and expressed in the triangulation of the internal structure.
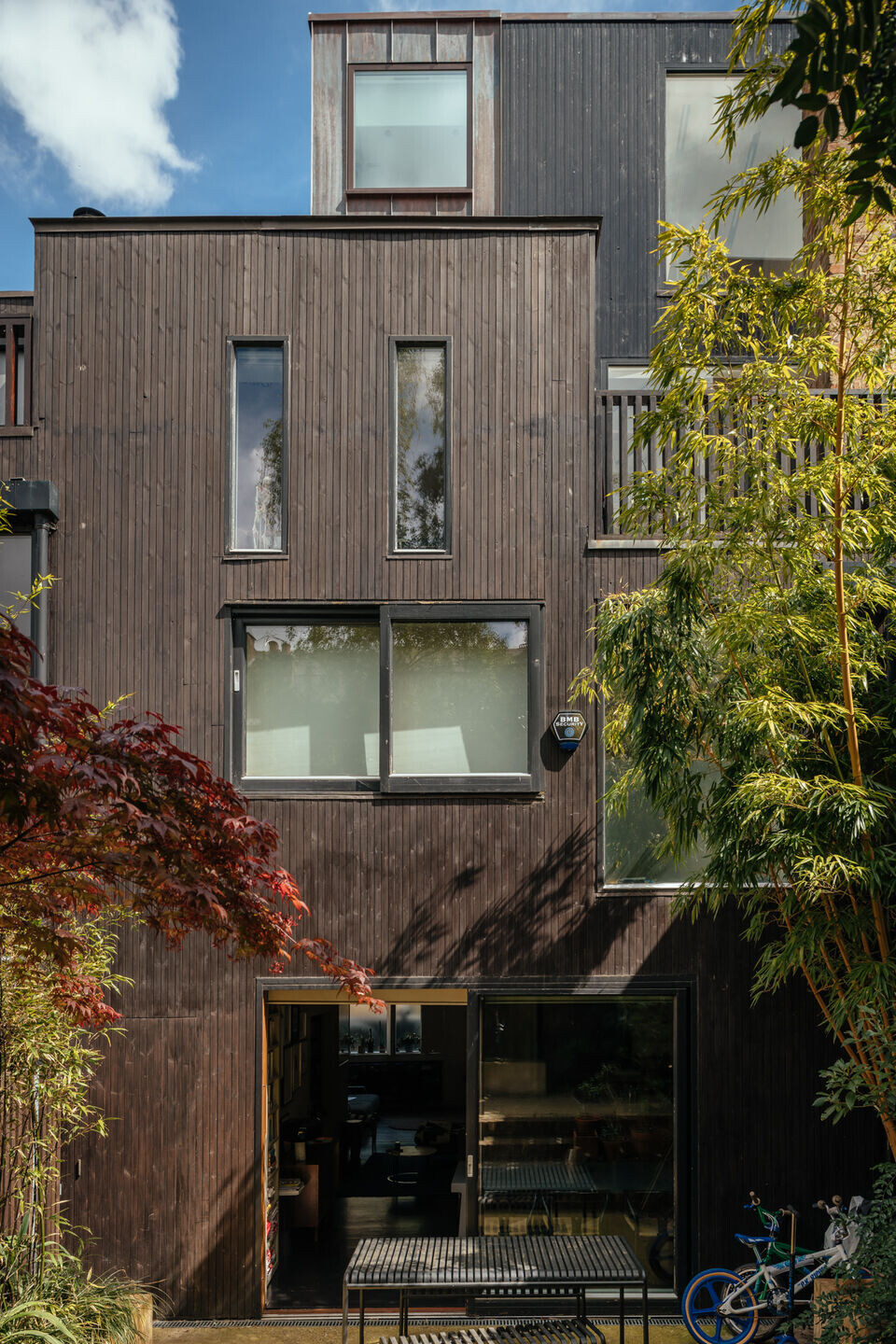
The new loft space is connected to the existing house via a new larch staircase below an impressive, exposed triangulated larch roof structure. The angles of the larch beams were developed following careful analysis of the load path of the existing building. The triangulation is an efficient structural layout to work with the irregular form of the loft. The intention was to make visible and celebrate the structural effort that went into creating this new space.
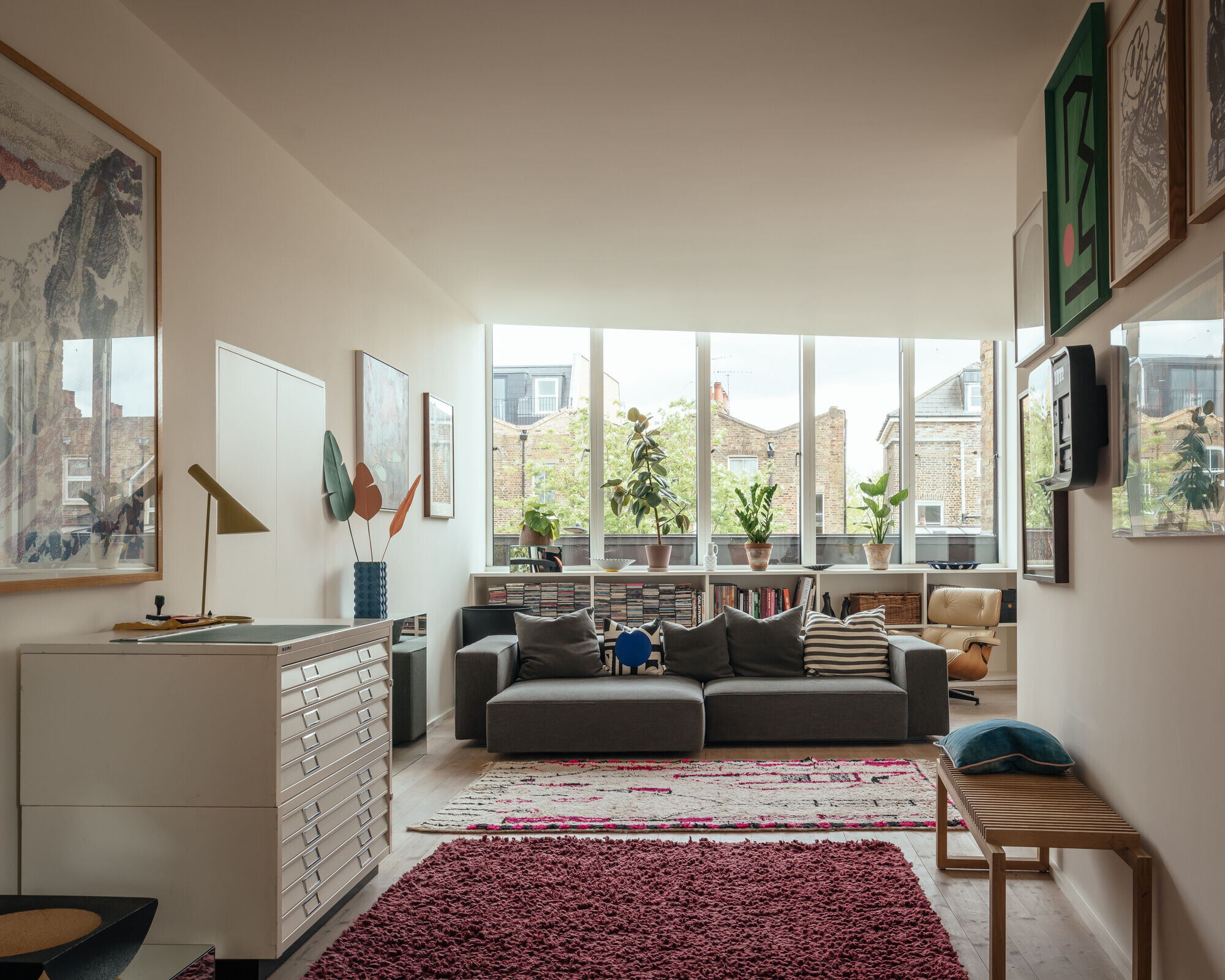
Internally, the architects have created a beautifully serene master suite with a bespoke larch bed frame, a walk-in wardrobe made from low formaldehyde furniture board, and a luxurious light-filled marble and travertine shower room. The roof light to the shower oversails the fluted travertine tiles, creating the impression one is showering outside under the sky. Fluted travertine tiles line the walls, matching the travertine floor tiles in the shower room, creating a beautiful enveloping lining for the shower room, which tonally connects back to the lime plaster in the bedroom.
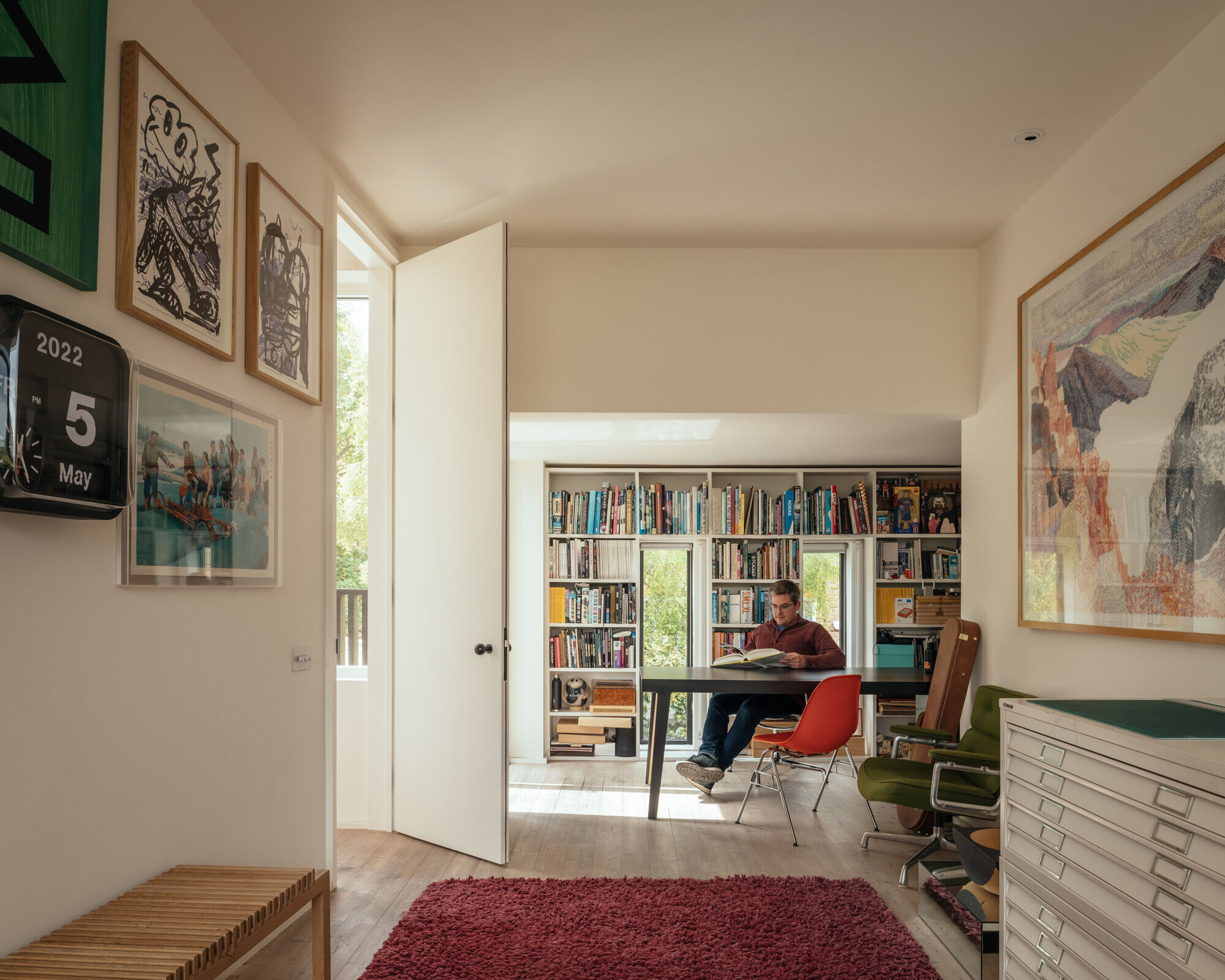
Although the architects selected neutral tones internally, the new spaces are full of character and warmth. This is achieved by selecting and expressing structure and exquisitely crafted natural tactile materials. Daylight floods the new spaces, bouncing off the lime-rendered walls, and the position of new windows at opportune moments offers the residents views of tree canopies and across rear gardens from window seats and the bespoke bed.
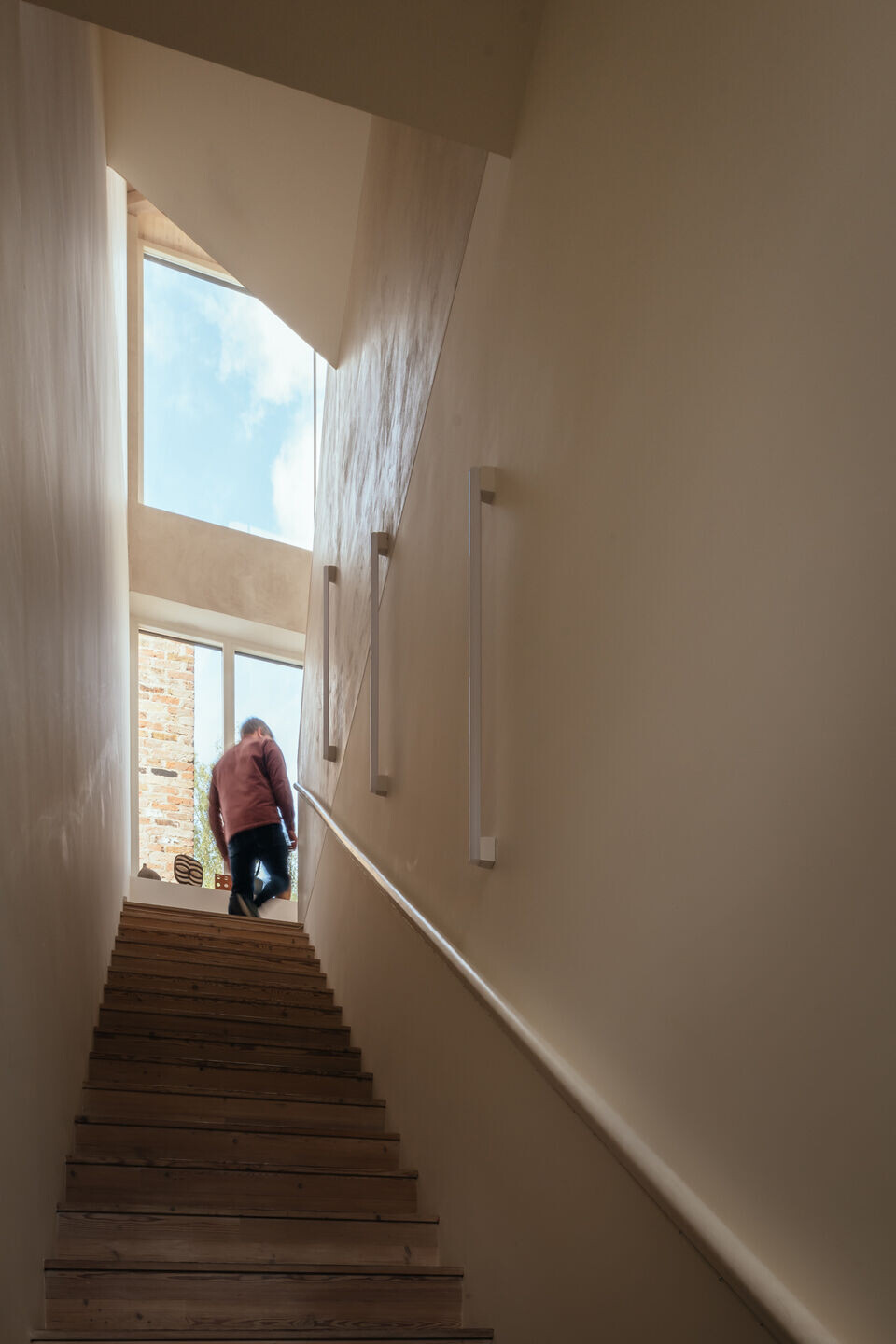
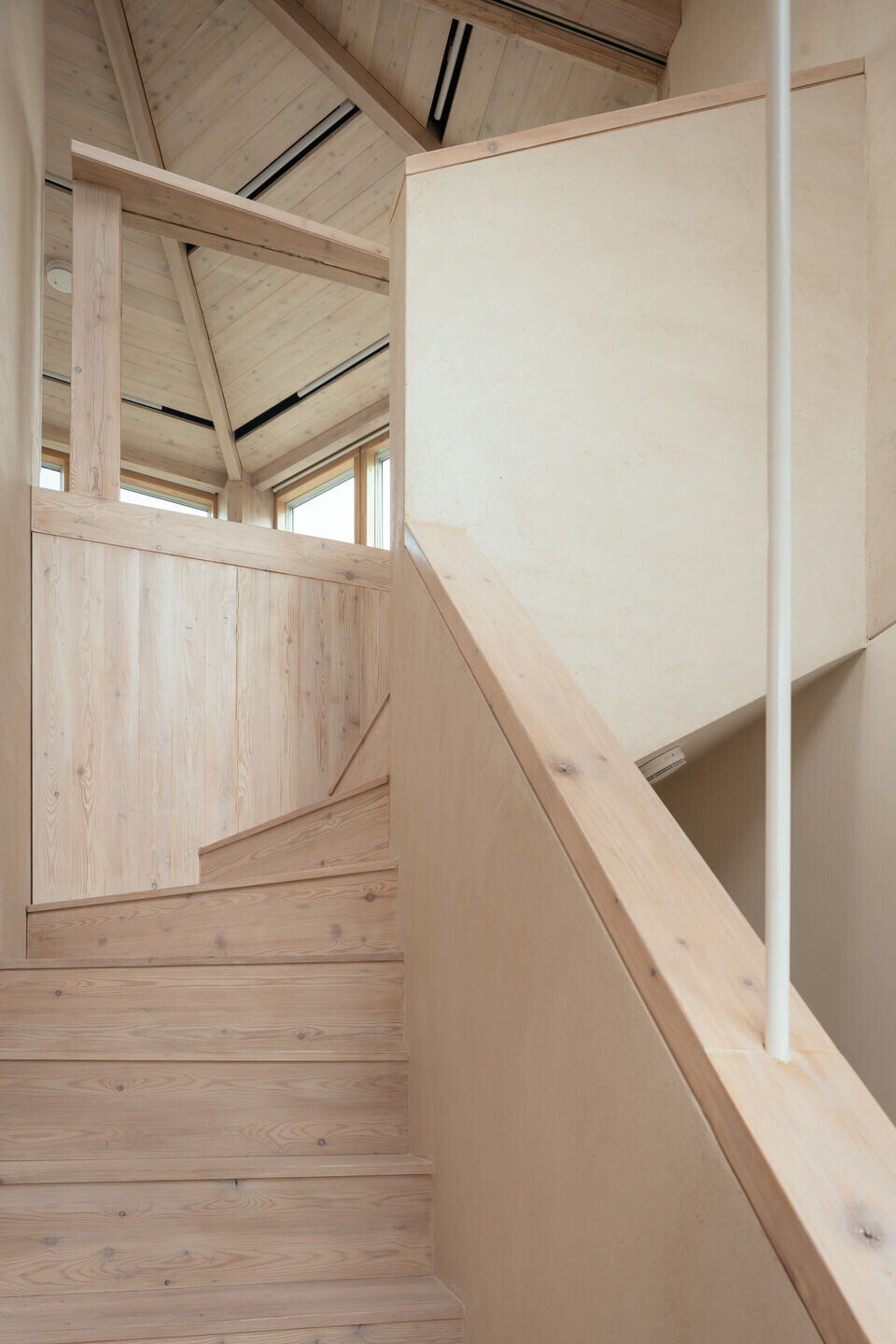
Whittaker Parsons took great care in renovating the lower floors to suit the new addition. The 2nd-floor studio space was rejigged to create a well-proportioned zoned space complete with a library, workspace and new joinery elements installed below the east-facing glazing.
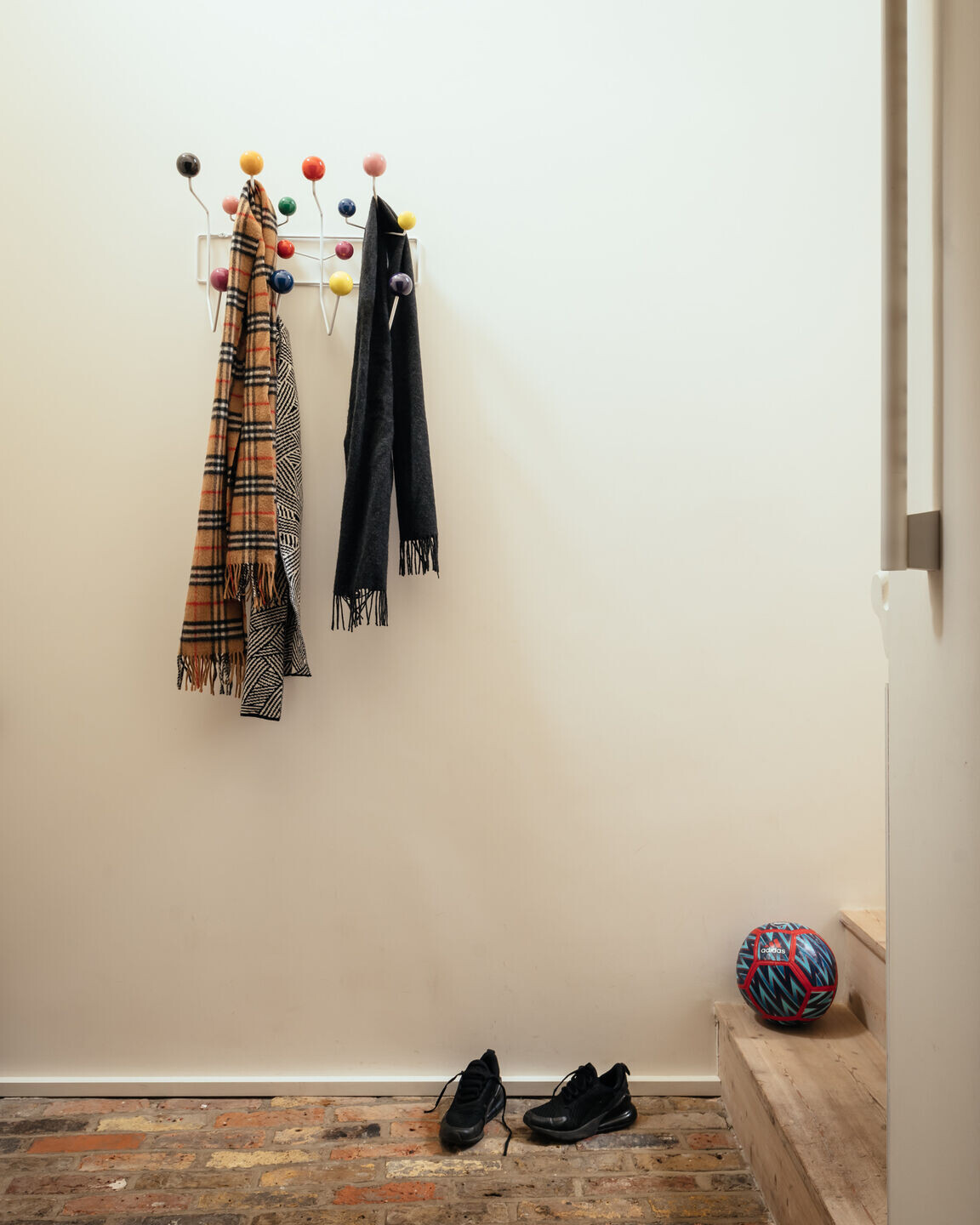
The Larch Loft has been designed to be energy efficient, with low running costs and CO2 emissions. Minimising carbon through intentional design and materials is imperative to Whittaker Parsons, whose work aims to celebrate the functionality of everyday life and create healthy, long-lasting spaces that add to the world responsibly.
The Larch Loft blurs the connection between old and new. It is a seamless addition to the street and original property, enriching the building's architectural language.
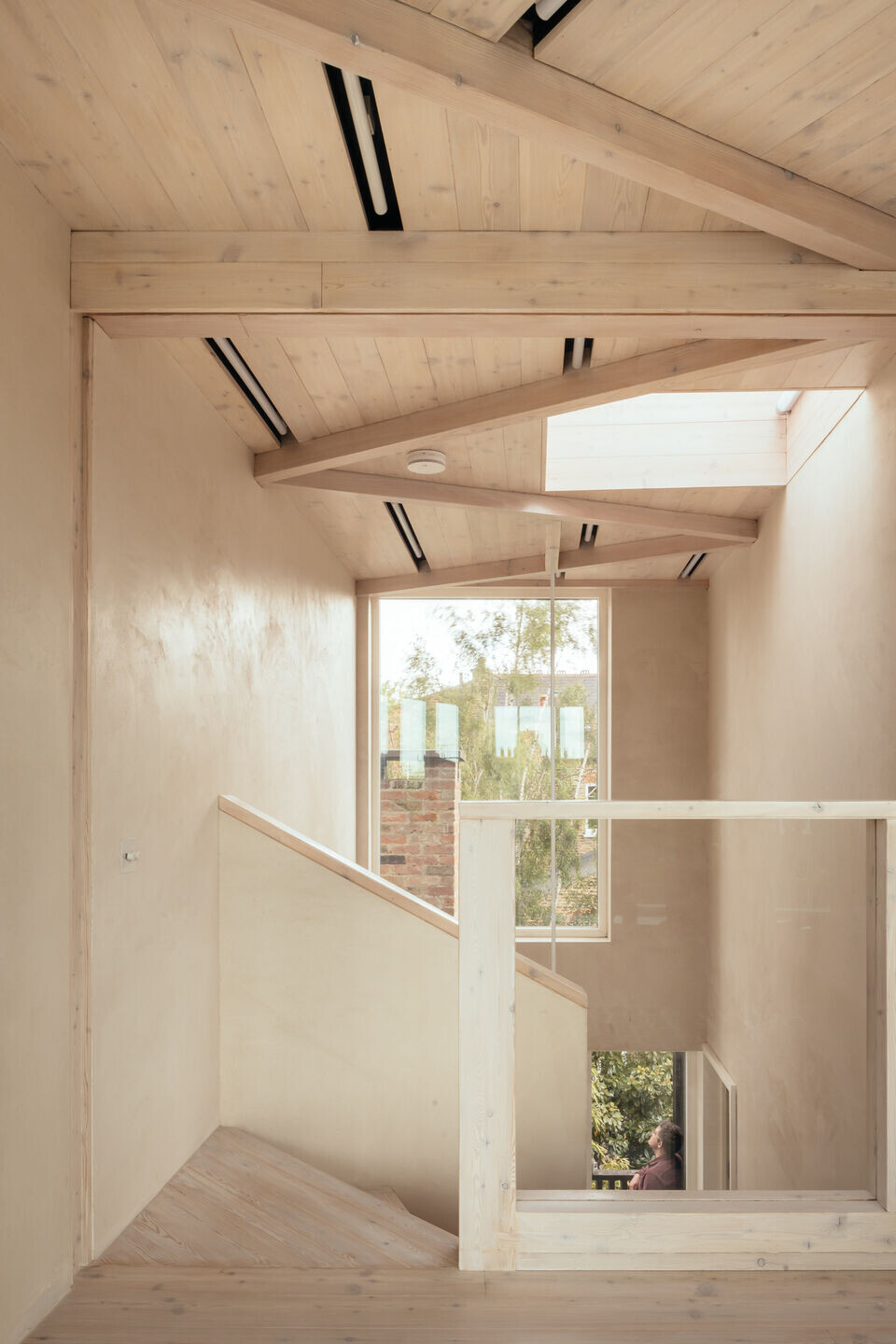
Materials
Whittaker Parsons specified an efficient SIP wall construction, creating a highly insulated and airtight envelope, which limits draughts and improves acoustics.
The floor, ceilings and bespoke joinery are constructed from larch. Often in bedrooms the ceiling is the most important yet neglected surface. The larch panelling spanning between the exposed larch roof beams adds a sense of warmth, calm, and character to the space, creating an articulated ceiling at the top of the house - almost a reward for climbing all those stairs and something to focus on when lying in bed. The timber panels are not only great for acoustic absorption, but we've used them to create niches to embed light fittings too.
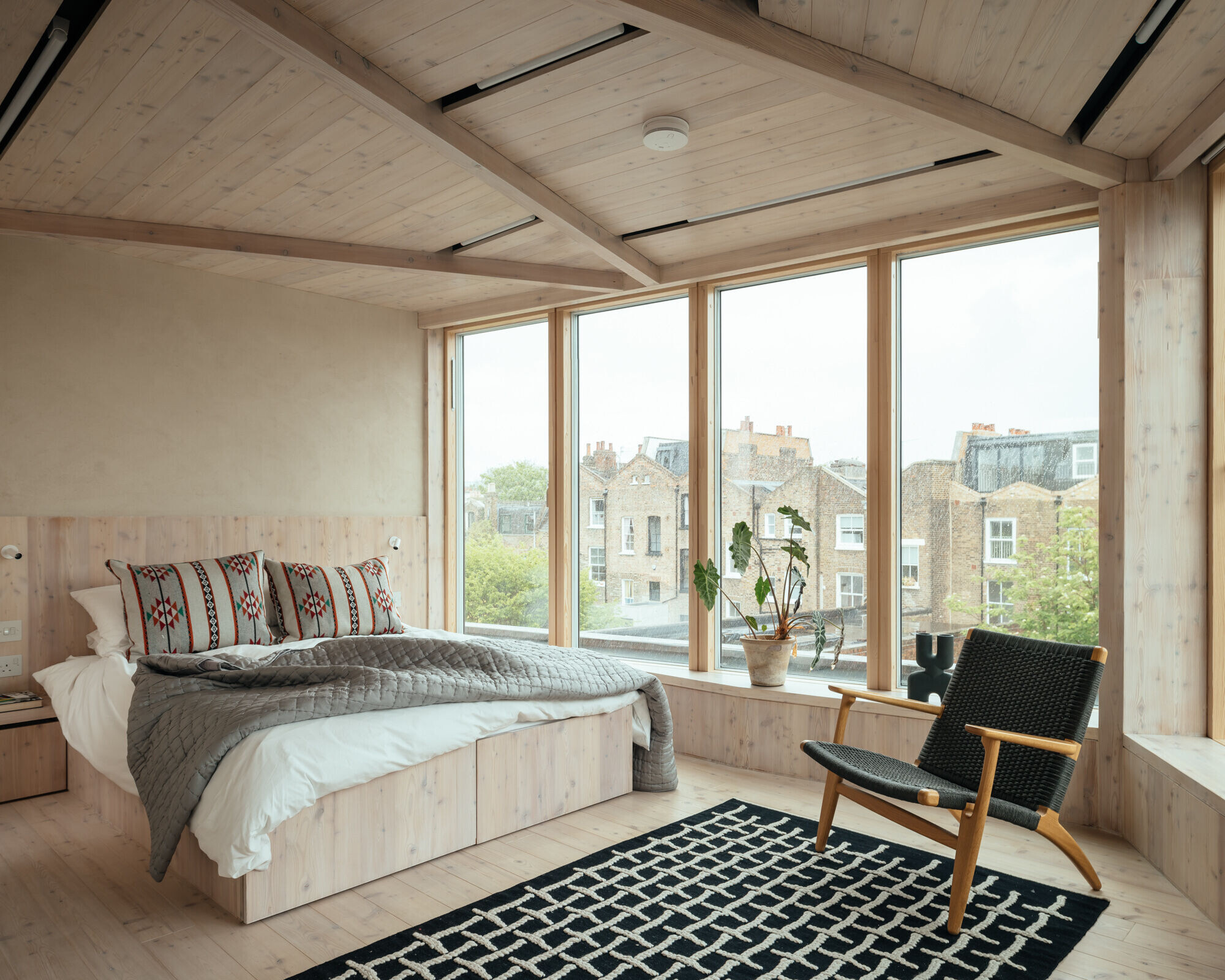
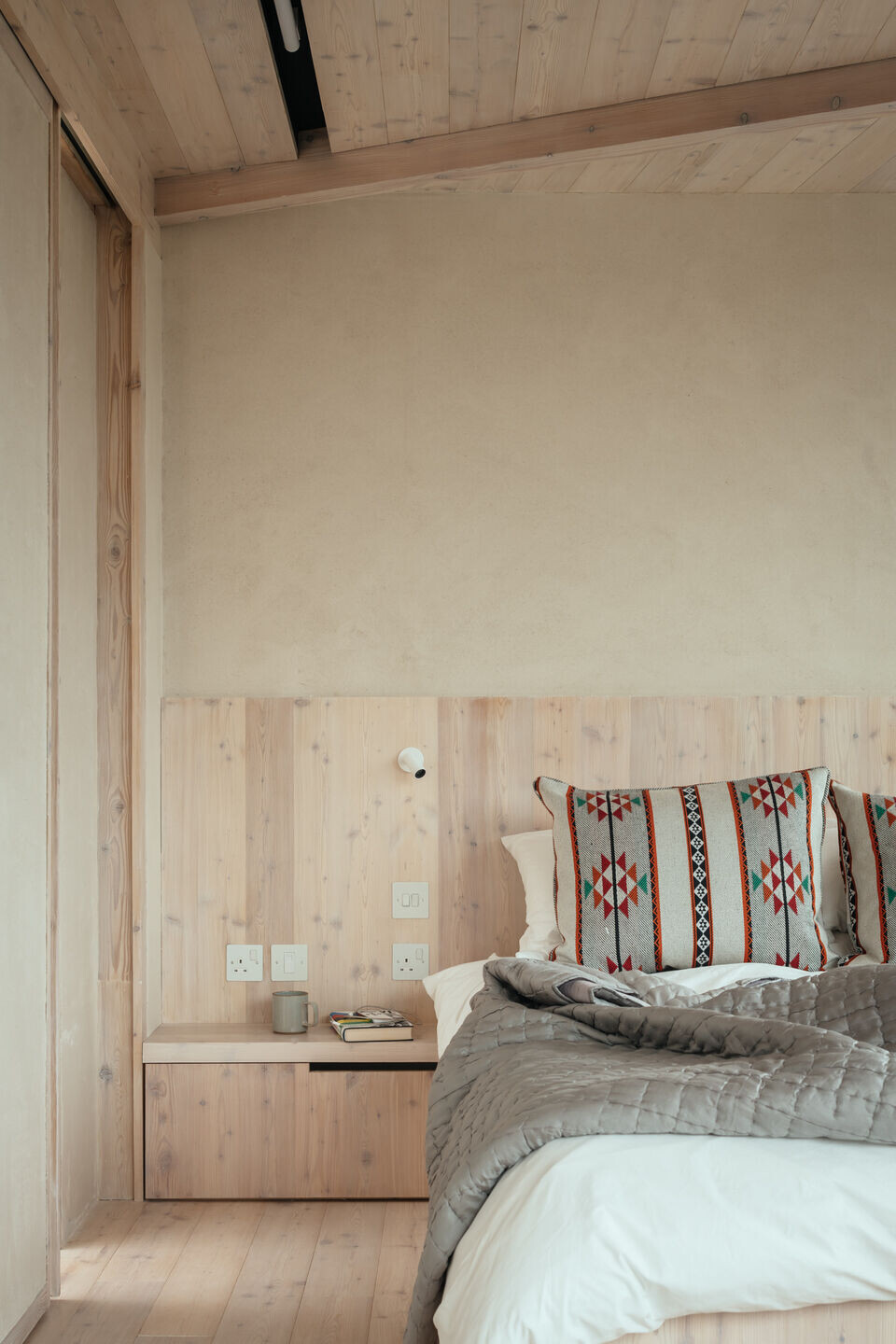
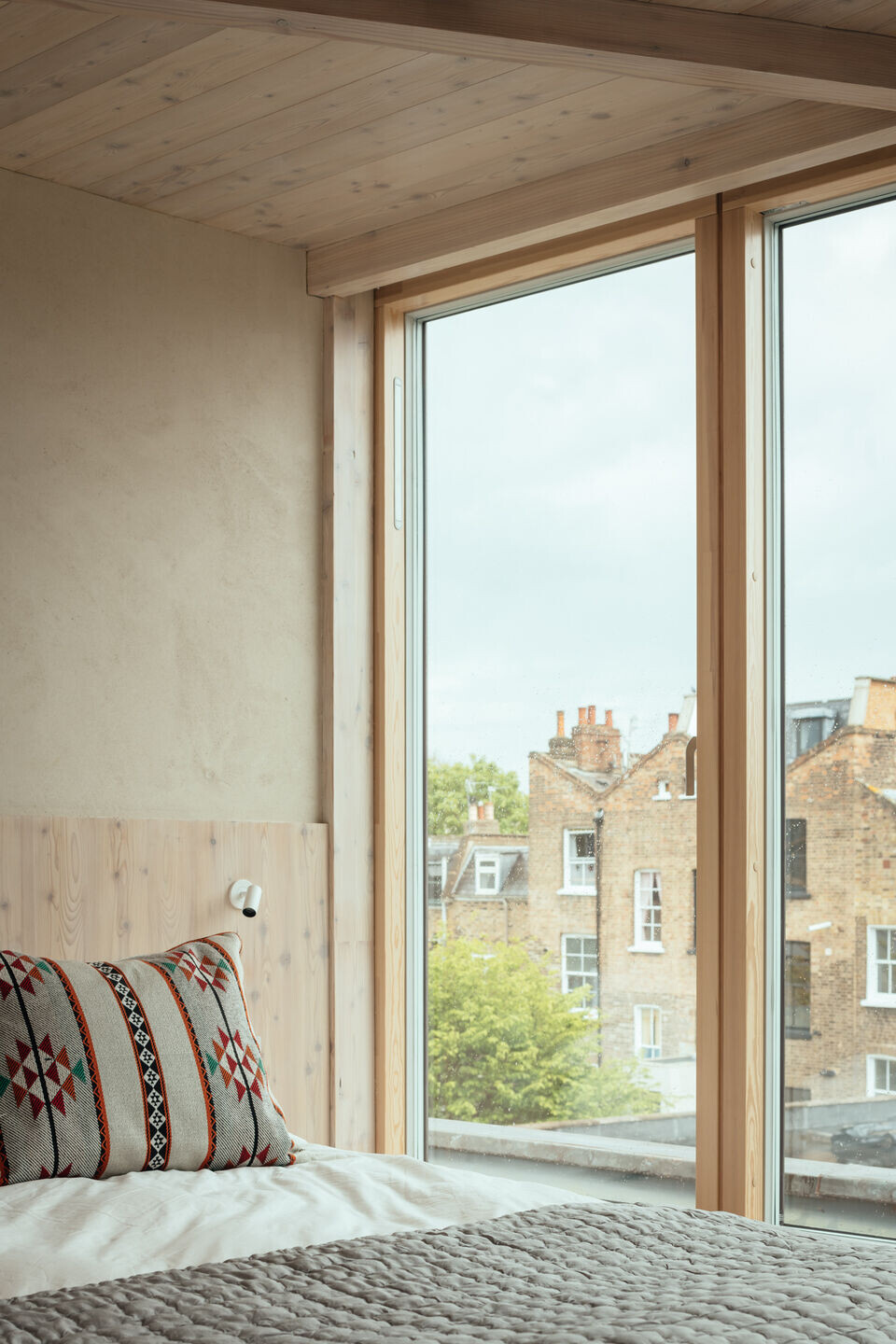
New windows are triple-glazed with a solar-reflective film to reduce the risk of overheating, and internal blinds are carefully concealed between the exposed larch beams and the windows.
The walls are lined in Fermacell gypsum fibreboard, made from recycled cellulose fibres from post-consumer wastepaper and recycled water—a low-embodied carbon approach. This is finished with exposed biobased lime plaster, a calming, tactile, characterful, and soft material. It is a low-carbon alternative to gypsum plaster; while it cures, lime absorbs almost as much carbon as it took to create it. It's also a hygroscopic material, so it naturally moderates the moisture level in the bedroom.
Externally, a combination of brick slips, black-stained timber cladding, and patinated copper are fragmented around the new elevations, responding to the material and form of the existing property.

