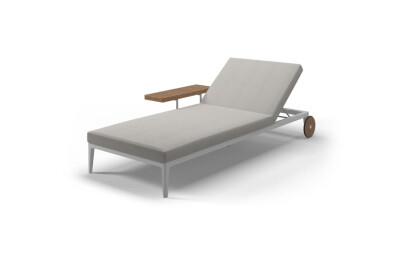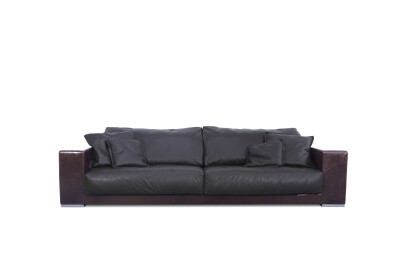This one-story house with a flat roof is situated in Thailand. The interior of the house features an open-plan living room that integrates the kitchen and dining area. Moreover, it contains a master bedroom, a guest bedroom, and a study room. Outside, the house is remarkable for its wide terraces around a spacious outdoor pool with comfortable soft seating lounge area and an artistic garden of stones.


Due to the extreme heat of the region and the client's desire for large windows, we decided to use long roof overhangs to provide natural shade for the interior of the house. Additionally, due to seasonal rain floods, we chose to raise the house above ground level. This also enabled us to create beautiful terraces with illuminated long steps, which added an attractive feature of this home.


In order to meet the client's request for materials that were easily accessible in the local market, we chose to use wood and natural stone finishes as well as raw concrete surfaces. This decision was not only convenient, but also cost-effective, as these materials can usually be found easily and at an affordable price. Additionally, these materials were chosen with the purpose of creating an aesthetically pleasing and cohesive look. The combination of the wood, stone, and concrete surfaces works to create a cohesive design that is both elegant and timeless. Furthermore, the natural elements of these materials provide a sense of warmth and comfort that can be appreciated by the occupants of the space.



















































