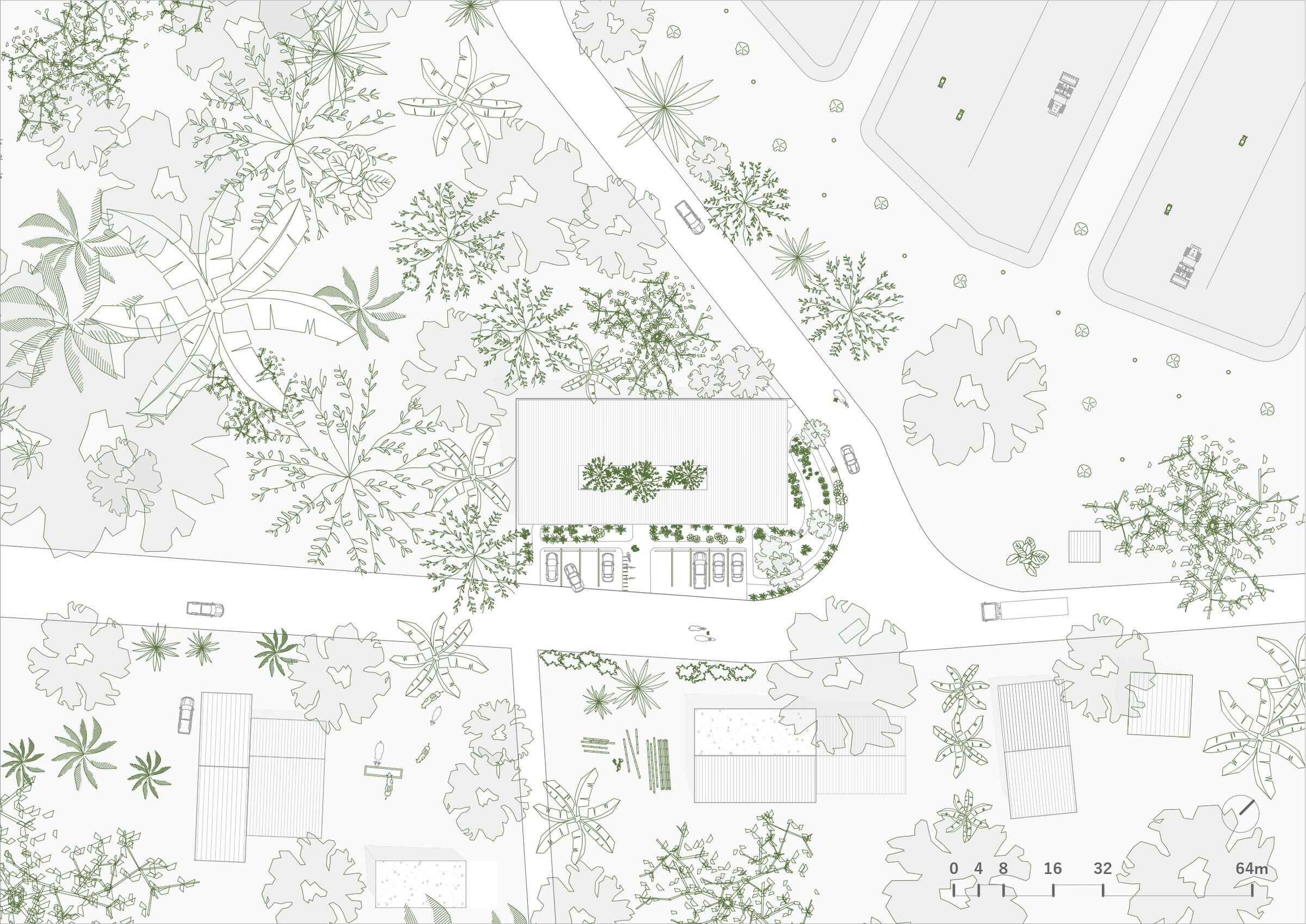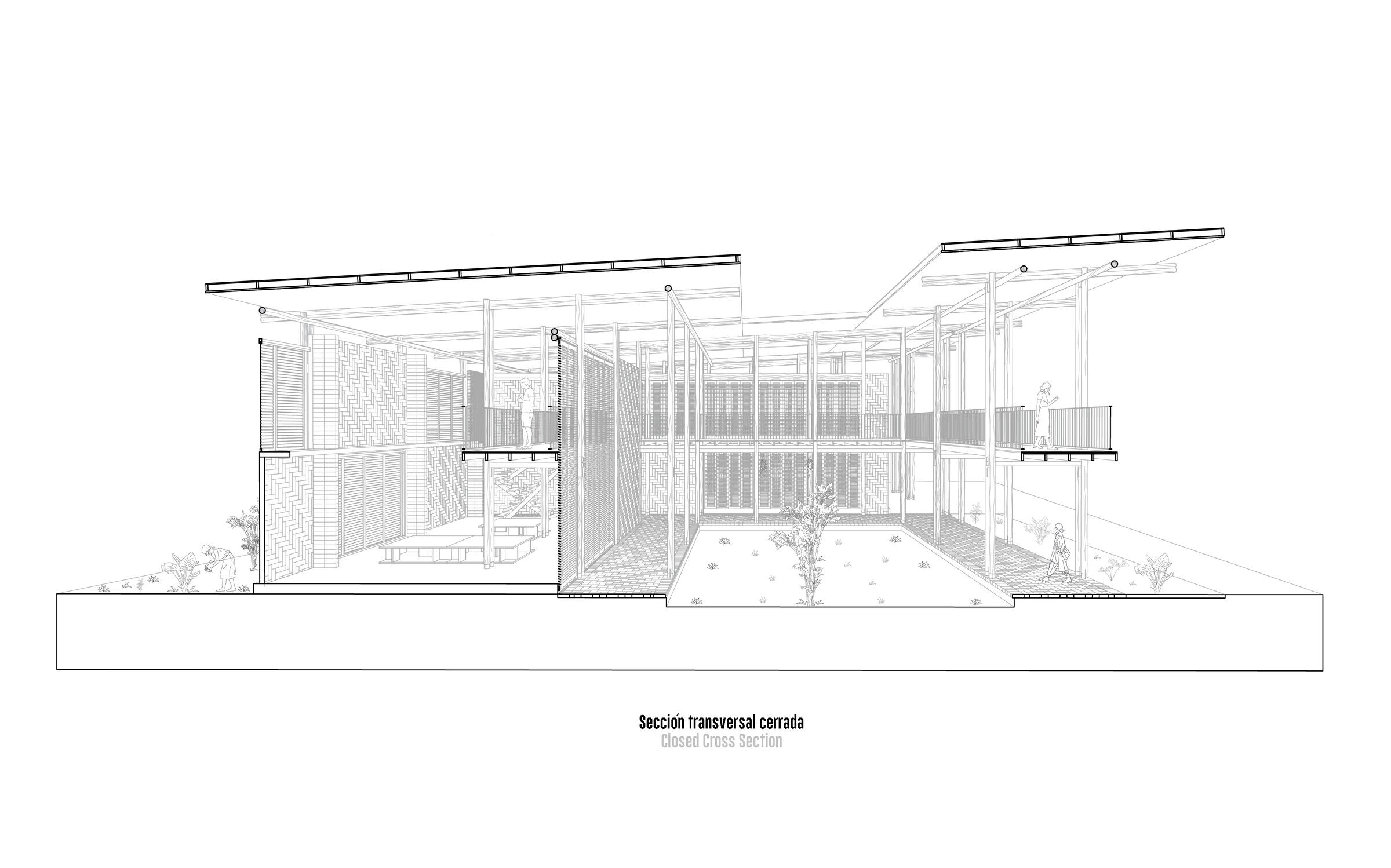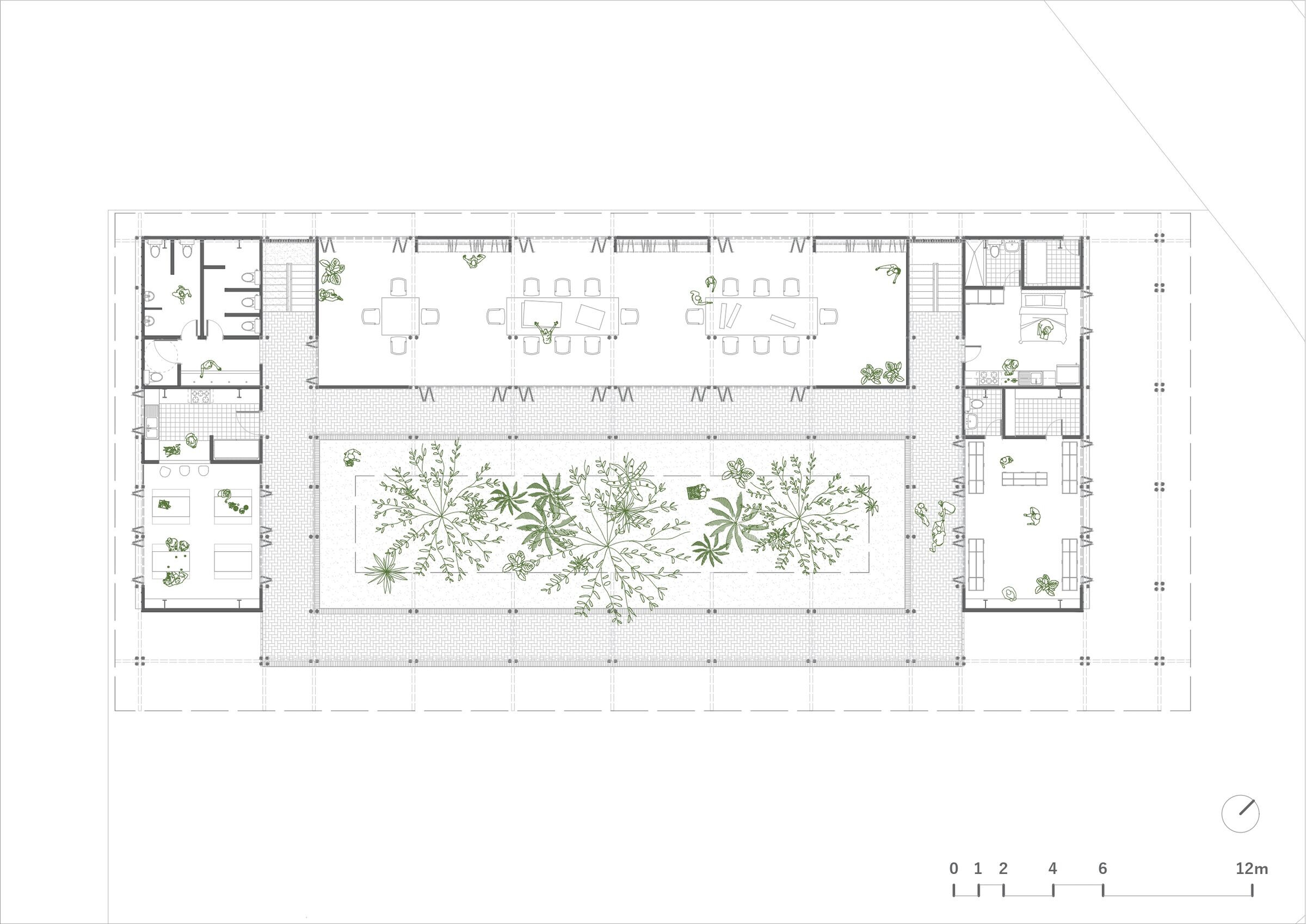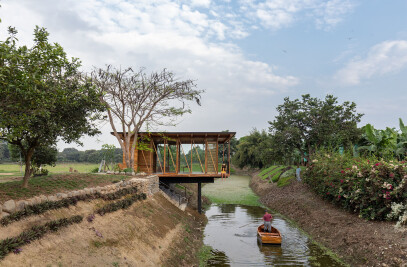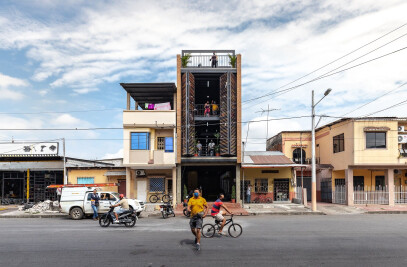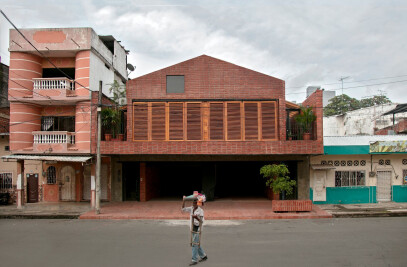Architecture as a tool for the insertion, linkage and support of women weavers.
"Las Tejedoras" is located on the outskirts of the urban community of Chongón, Ecuador, with a population of approximately 4,900 people, where the majority are women who are not part of the economically active groups, with little possibility of entering a labor niche. Since 2009 the Young Living Foundation; dedicated to generating programs that promote the potential of communities through education and entrepreneurship, opened the Young Living Academy where around 150 low-income children study, whose mothers are part of the local productive workshops, thus forming the Organization of Bromelias Artisan Women, focused on development through handmade fabrics with natural fibers. Over time, the group has increased its members, thus emerging the need for a new space.
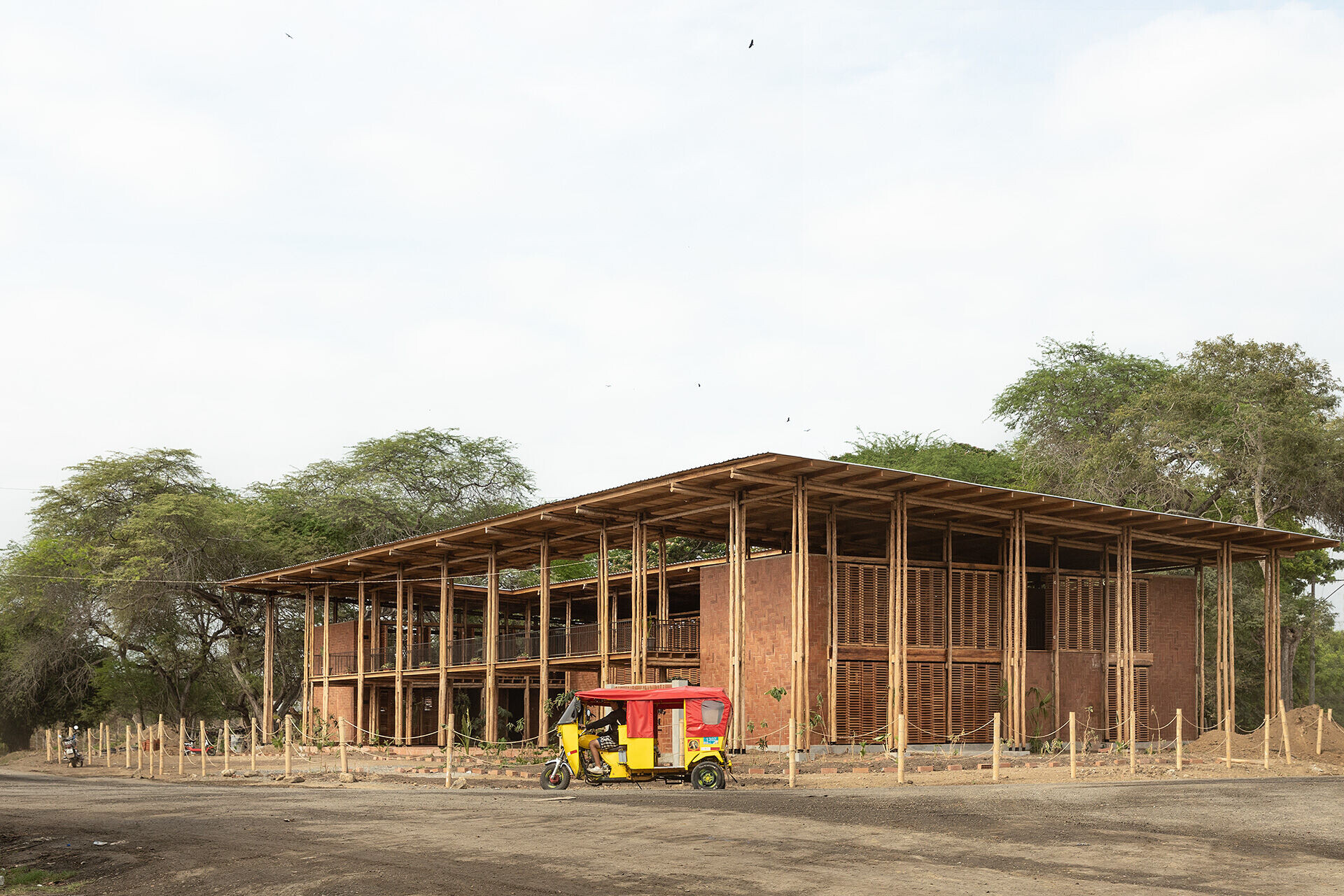
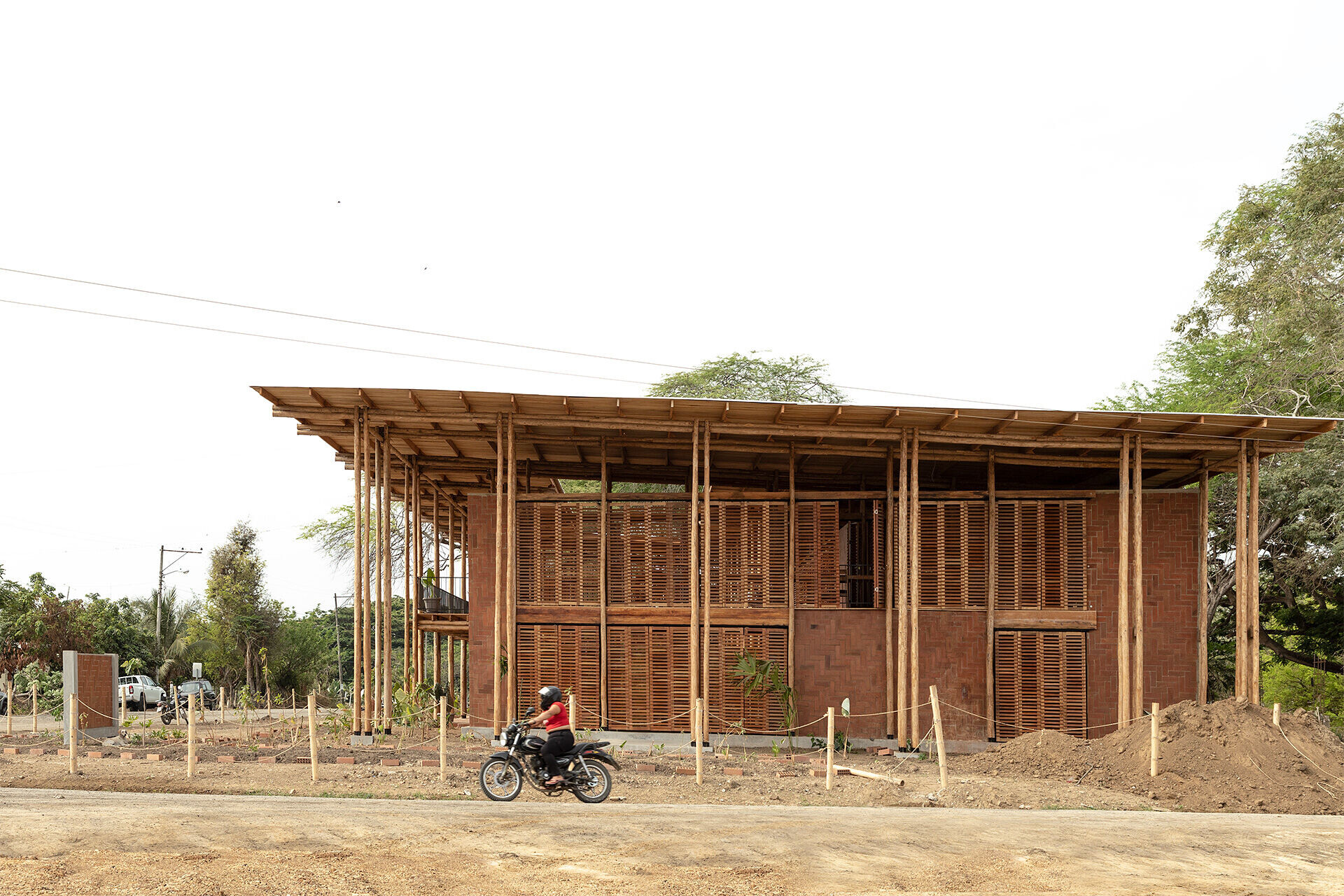
The project is developed from its design and construction through the transdisciplinary work of the Young Living Foundation, Bromelias, Natura Futura and Juan Carlos Bamba, with the main objective of generating a productive center for learning, integration-exchange and sale of artisan handicrafts. The purpose is that the work processes are a training and insertion tool, for which several construction workshops were held with the community and family members of the academy, in order to generate skills that help strengthen local and environmental development.
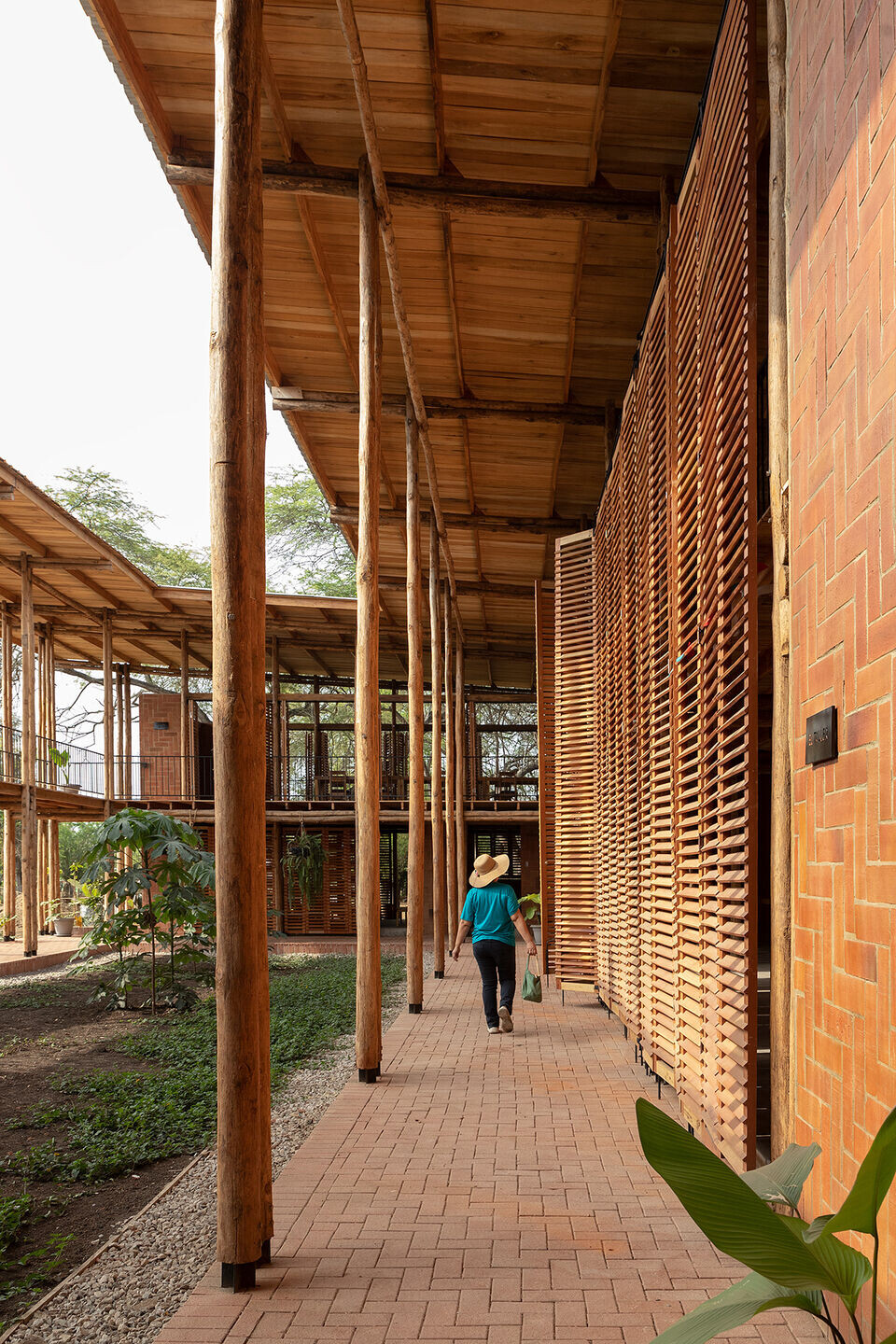
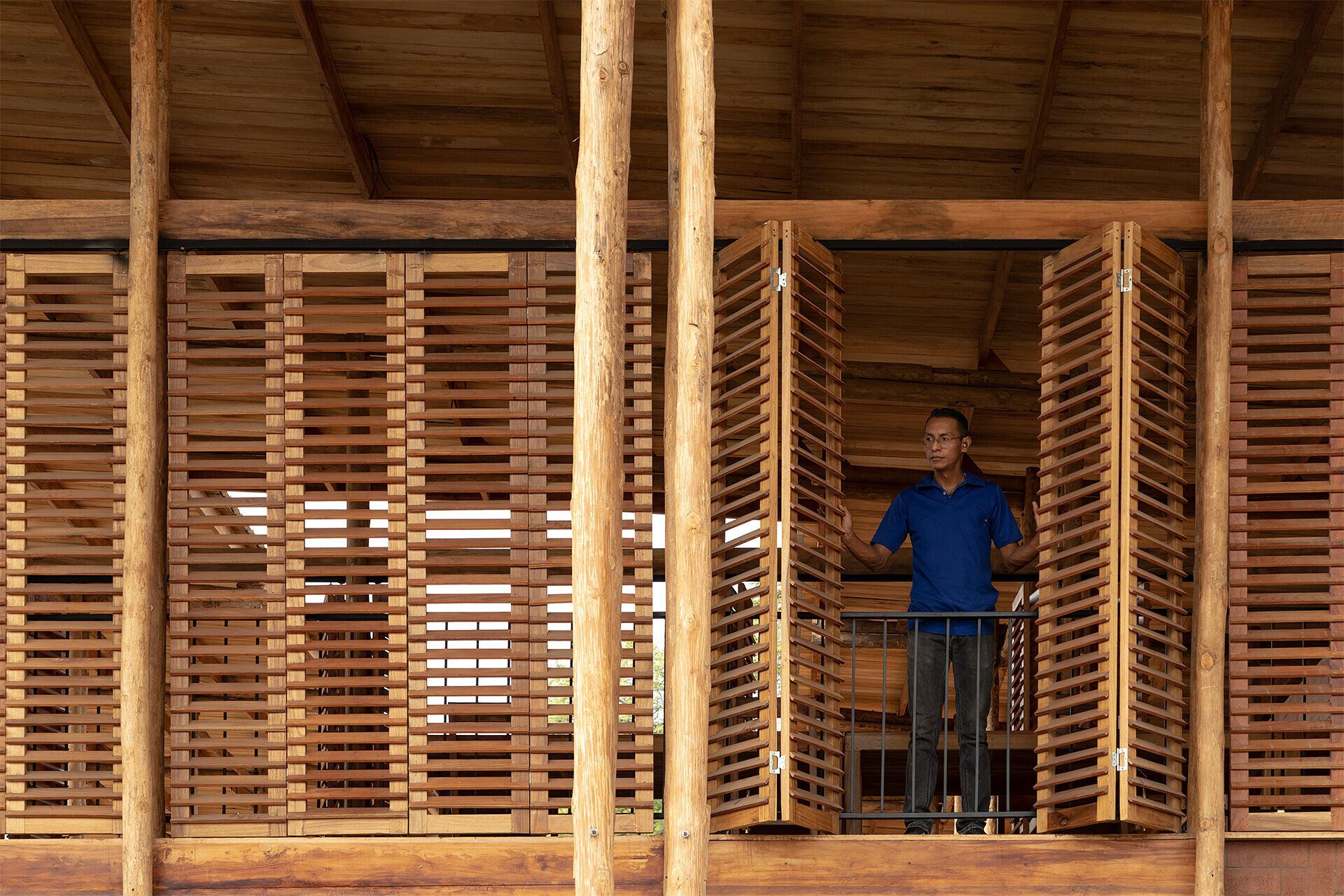
A patio with endemic vegetation is proposed as a meeting and exhibition place that is contained by two side naves and a central one; one contains theoretical training classrooms, cafeteria and hygienic services; the other, practical learning workshops, sleeping space, warehouses and a store to sell the products developed in the central nave where the artisan fabrics are made. The main front is a productive-exhibition gallery that serves as a filter for the patio and as an element to generate urbanity towards the street. While the rear face is closed towards the dividing space to generate greater control security.
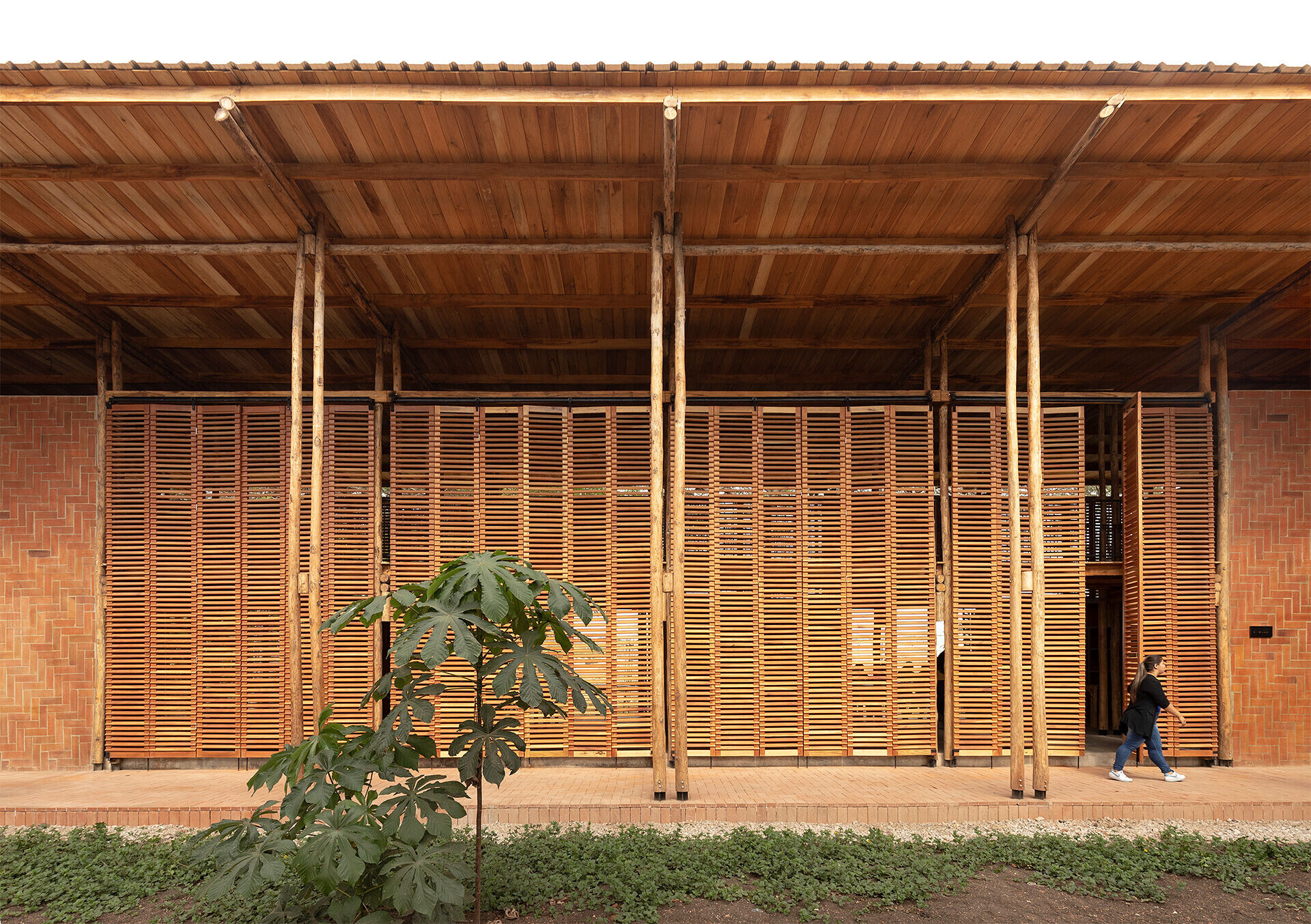
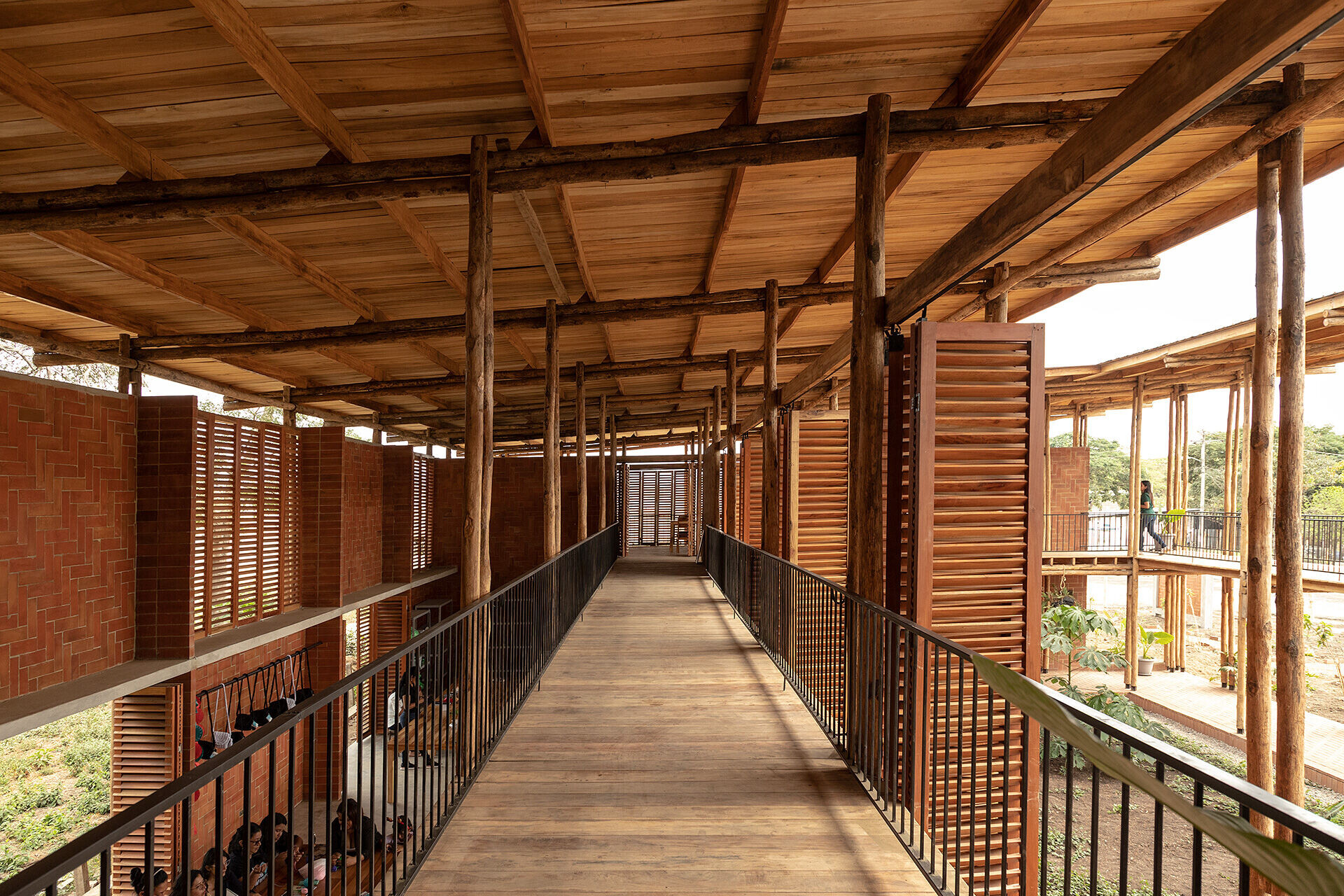
The use of round teak wood is proposed as the main structure commonly used for the base supports of stilt houses in vulnerable areas of the region due to its hardness and durability, holding the roof and the floor on the upper level. The brick walls are built with the herringbone weave method and stiffened by the very shape of the interlocked walls. Wooden folding lattice doors are used to control ventilation, illumination and link between the exterior and interior.
Las Tejedoras seeks to be a space for intermediation of productive development processes, linking unemployed women through active participation, the potentiation of local artisan techniques and the revitalization of learning as an empowerment tool.
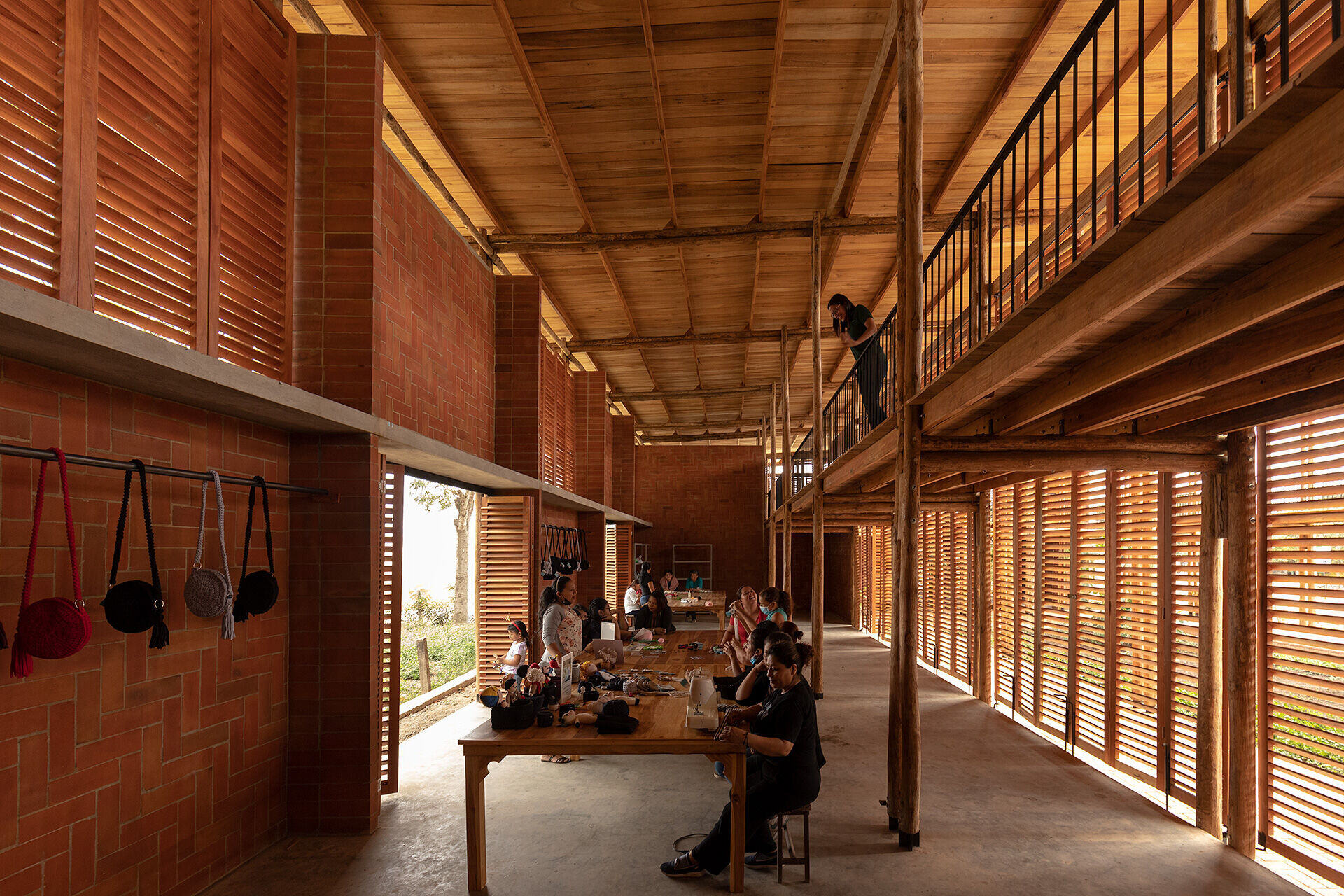
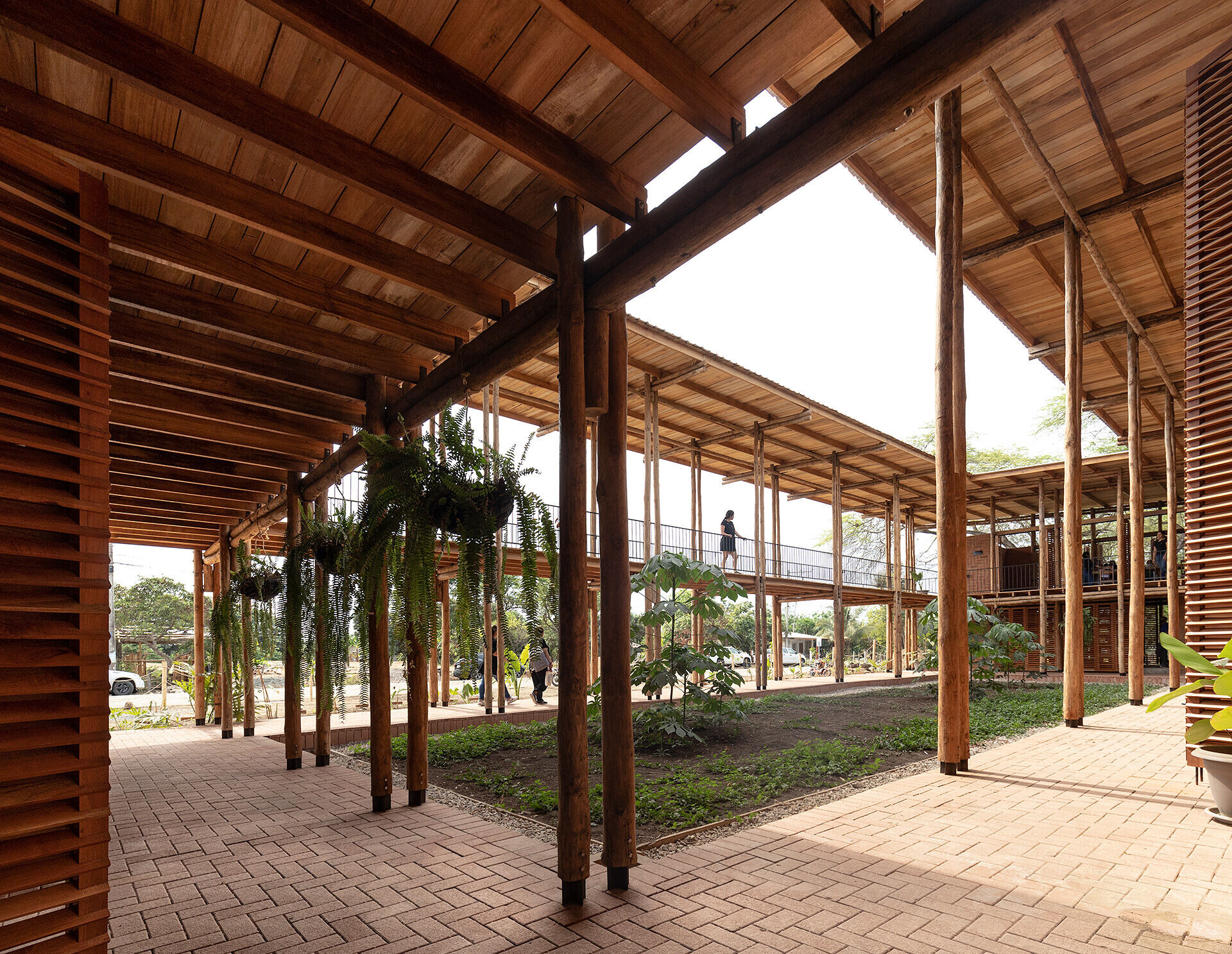
Team:
Architects: Natura Futura + Juan Carlos Bamba
Management and Administration: Young Living Foundation
Collaborators: Andrea Ollague, Hector Perlaza, Fundacion La Iguana, Bromelias, Andres Ortega
Principal Builder: Pablo Ponce
Photography: JAG Studio
Graphics: Andres Ortega, Cynthia Rosero
Drone: Escape Fotografía
Illustrations: Jaime Peña
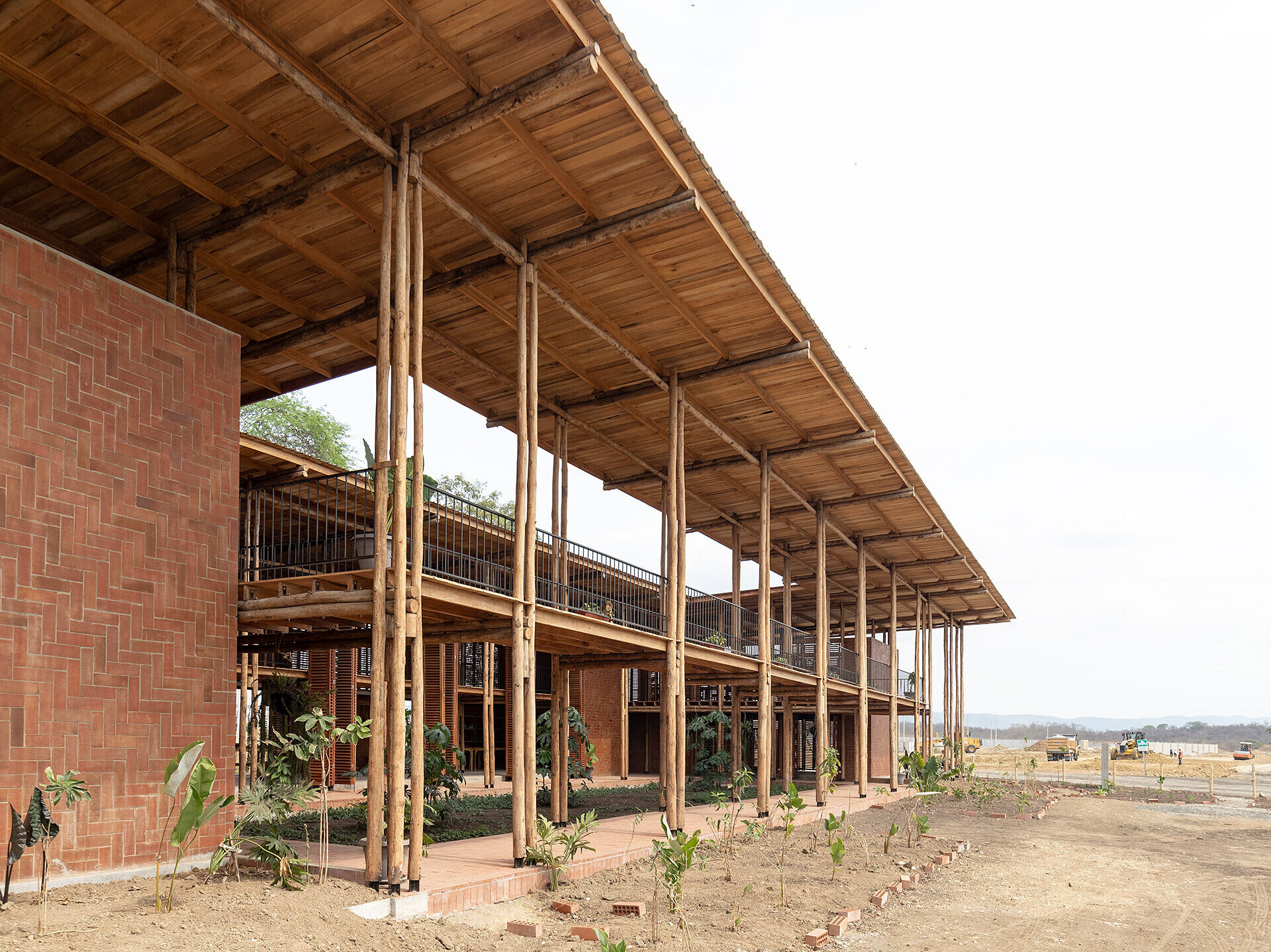
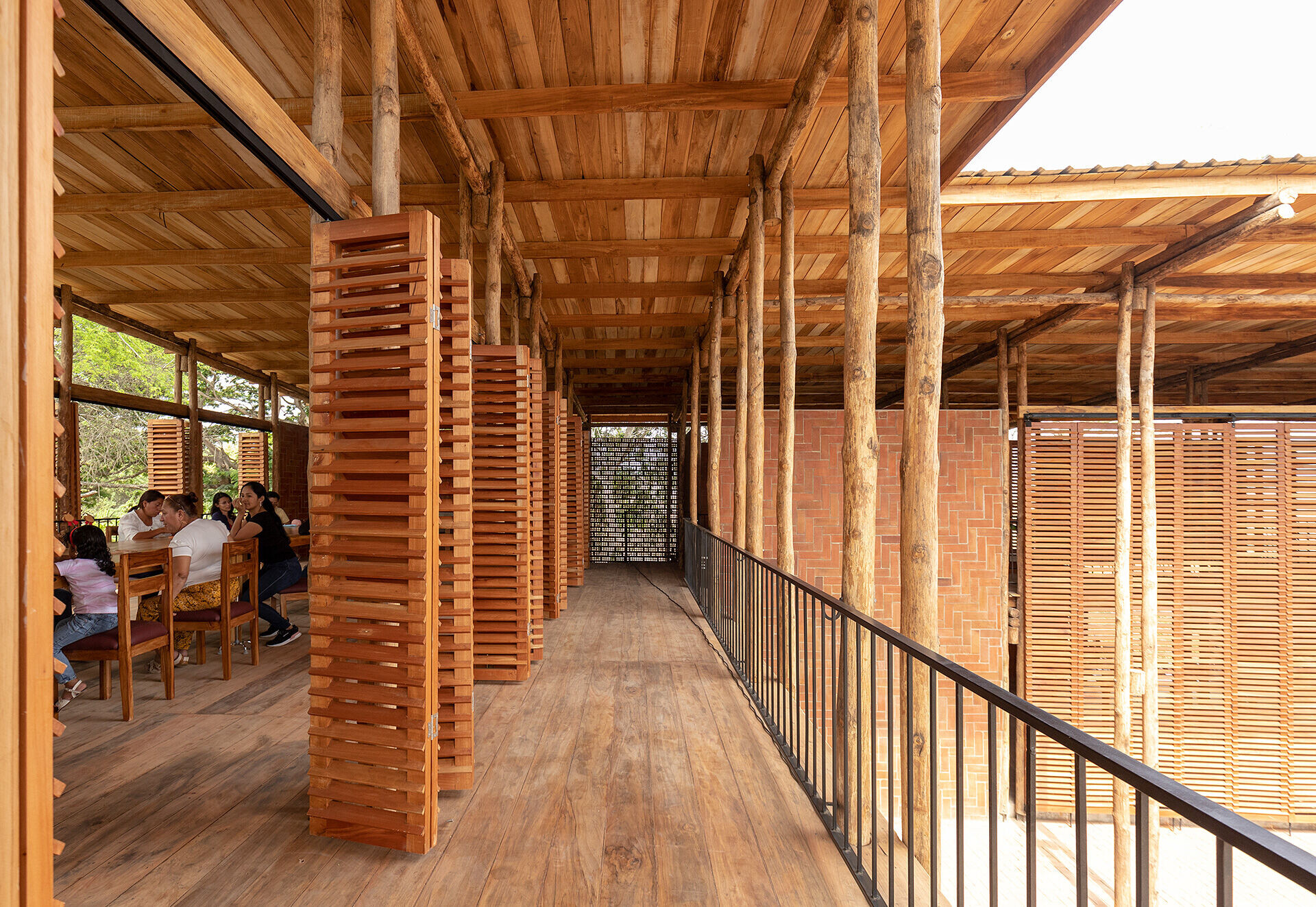
Material Used:
1. Facade cladding: Dolmen Bricks
2. Flooring: Dolmen Bricks
3. Doors: Wood, Maestro Roswell
4. Windows: Wood, Maestro Roswelll
5. Roofing: Pablo Construction
6. Interior lighting: Pablo Constructiom
7. Interior furniture: Wood, Maestro Roswell
