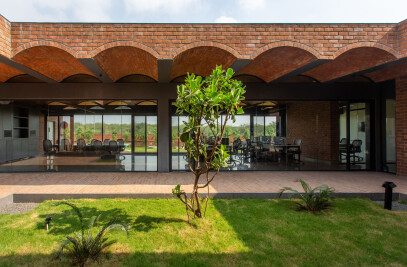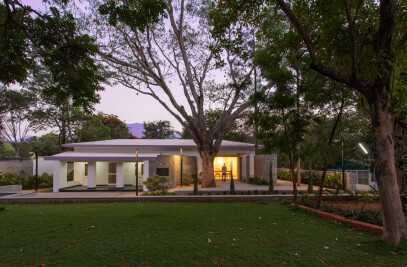The learning center at Quest is located on a 540 sqm piece of land, about 300 m from the seafront in Besant Nagar, Chennai. It is a learning center for children ages 8 to 16 years old. The center acts as a learning and interaction space for largely home-schooled children or those with the ‘unschooling’ pattern of education, which involves teaching children based on their interests rather than a set curriculum.


The learning center has been designed as a collection of free-flowing volumes that give a feeling of space and visual connectivity. One gains access to the building through a tree-lined front court that has a set of steps and a ramp.

One enters the rectangular building footprint in the center into an atrium-like volume that opens up to the full height of the building, with an amphitheater rising to the right and a gallery space towards the left.

In section, the building opens up towards the south which is the ambient wind direction in Chennai. The southern side of the site is raised in the form of a garden in order to harness the south breeze while also taking advantage of a wind channel caused by the extended road beyond the site. The amphitheater connects the arrival space to the library above as a seamless volume overlooking the raised garden on the south.

The garden can be accessed by a slide that begins at the library. Five classrooms are stacked on either side of the central atrium and inside this atrium is a metal staircase that winds its way up connecting all the levels. At the fourth level, the staircase comes out of the building and faces the dorm of a spiral stair that leads up to a rooftop cafeteria which in turn opens out into a landscaped terrace on the south.

From a climate sensitivity standpoint, the easters and the western walls of the buildings have been designed as insulated cavity walls with minimum opening, while the southern and northern walls have full-length operable windows that allow the ambient south breeze in and are shaded by vertical cminum aerofoil shaped louvers.

The eastern and western walls are composite 400mm wide, made up of a 300mm wide cavity wall with a 50 mm thick XPS infill as the inner layer with a bamboo shuttered GFRC facade panel as a self-shading skin with a 25mm air cavity. This insulation system virtually cuts off all the heat that falls on these walls.























































