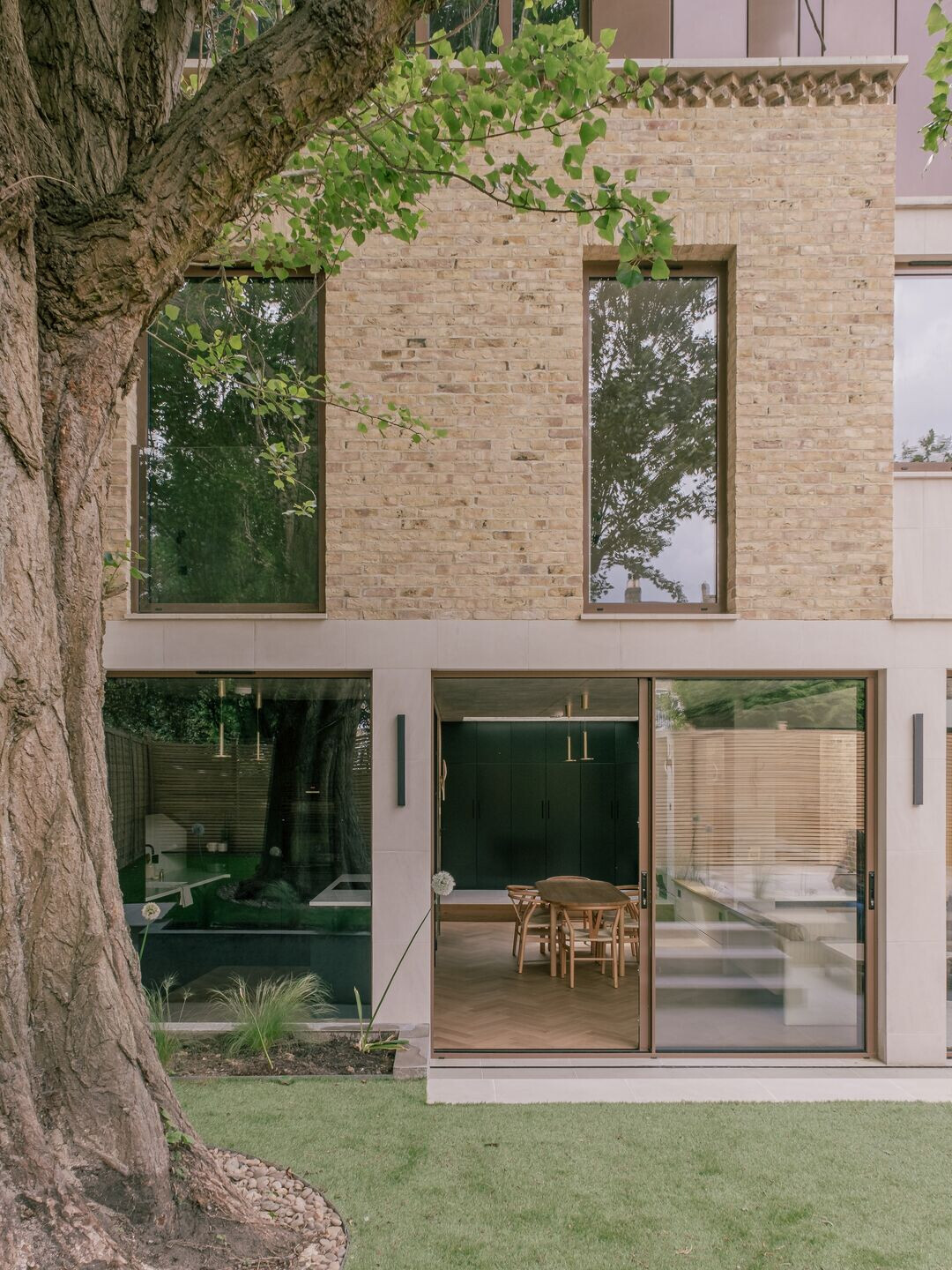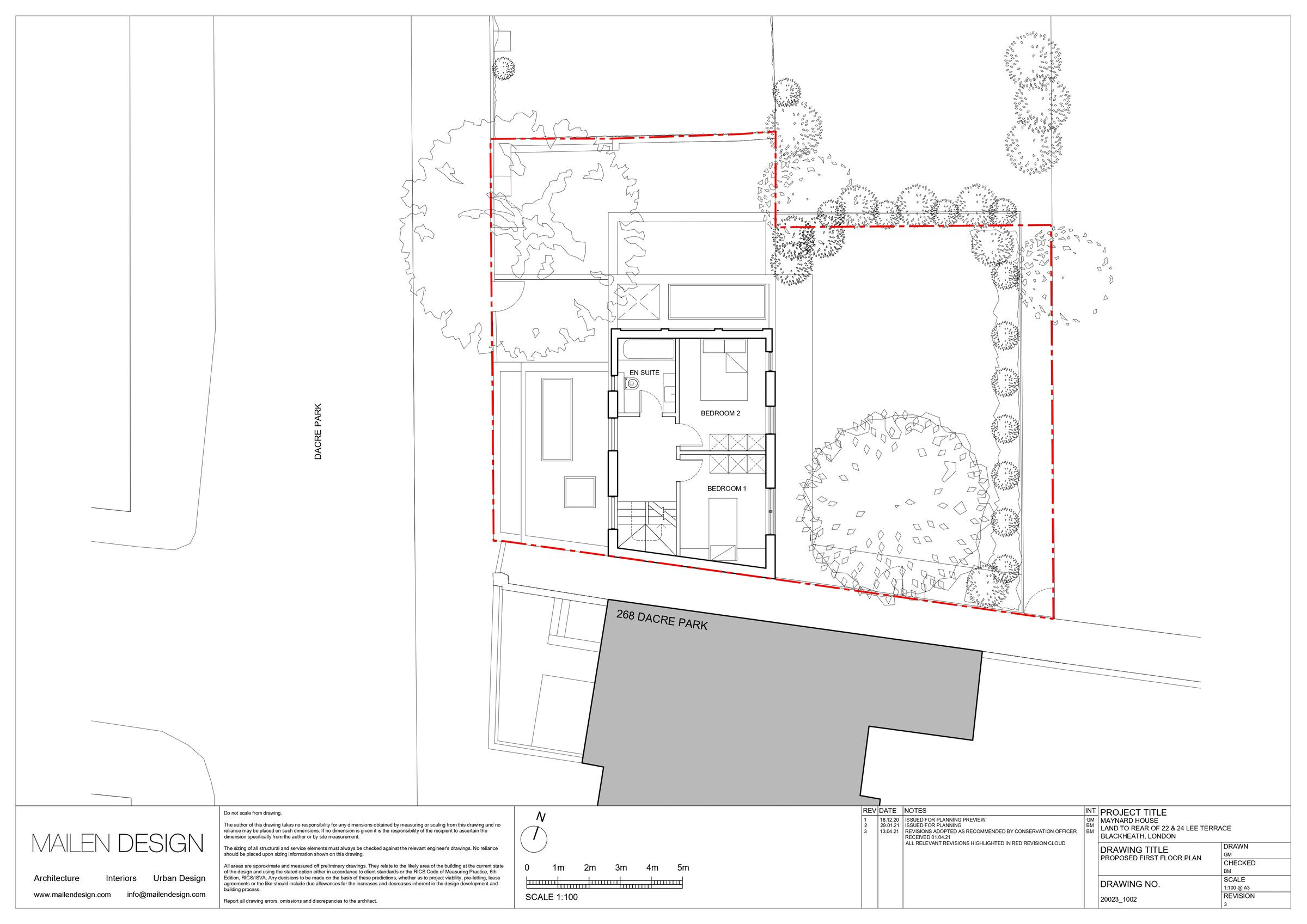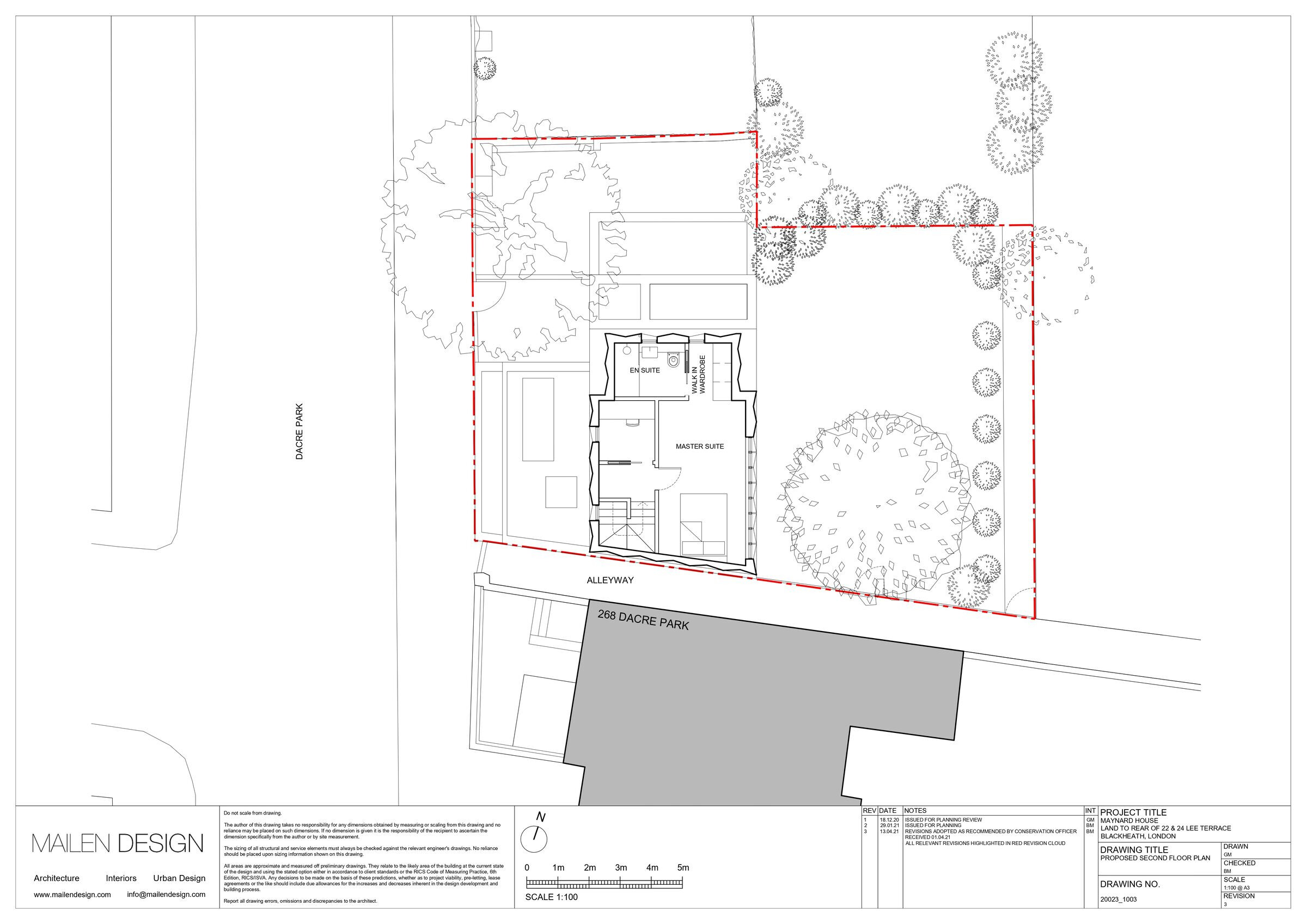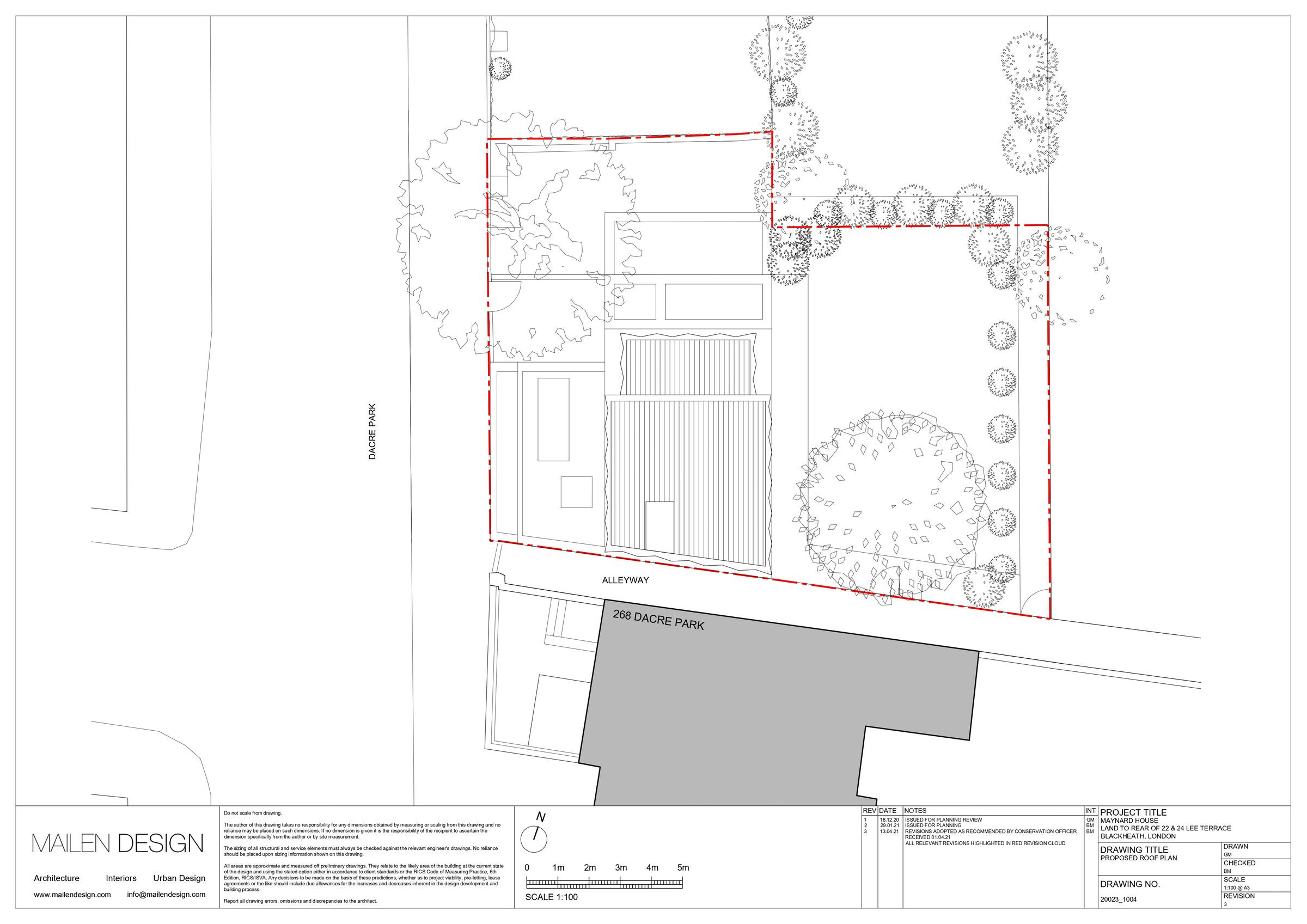In the Blackheath area of south-east London, England, Mailen Design has completed Lee Terrace, a three-bedroom new-build home. The studio transformed a former triple-garage infill site into a free-standing, contemporary residence set within a historic conservation area.
Inspired by the classic London mews house, the home’s design is sympathetic to the surrounding architecture, which includes several Grade II listed Victorian buildings. The newly constructed Lee Terrace fulfils a commitment by the London Borough of Lewisham (where Blackheath is located) to incorporate sustainability into new building projects.
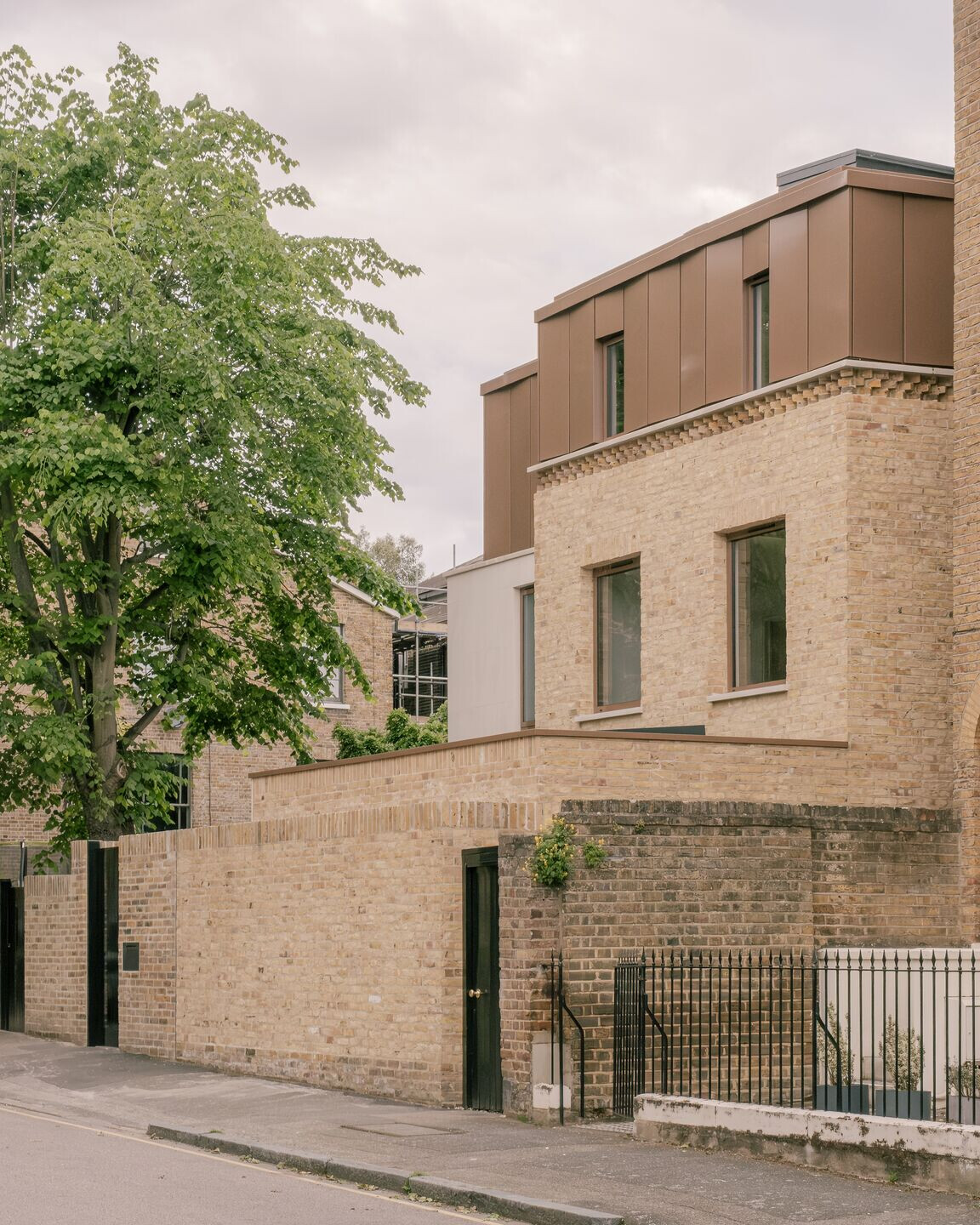
Architectural context
Traditionally, mews houses were the one-time stables and servants’ quarters of large mansion properties, situated at the end of a plot. With its position at the rear of a Victorian plot, the design of Lee Terrace relates to this historic context.

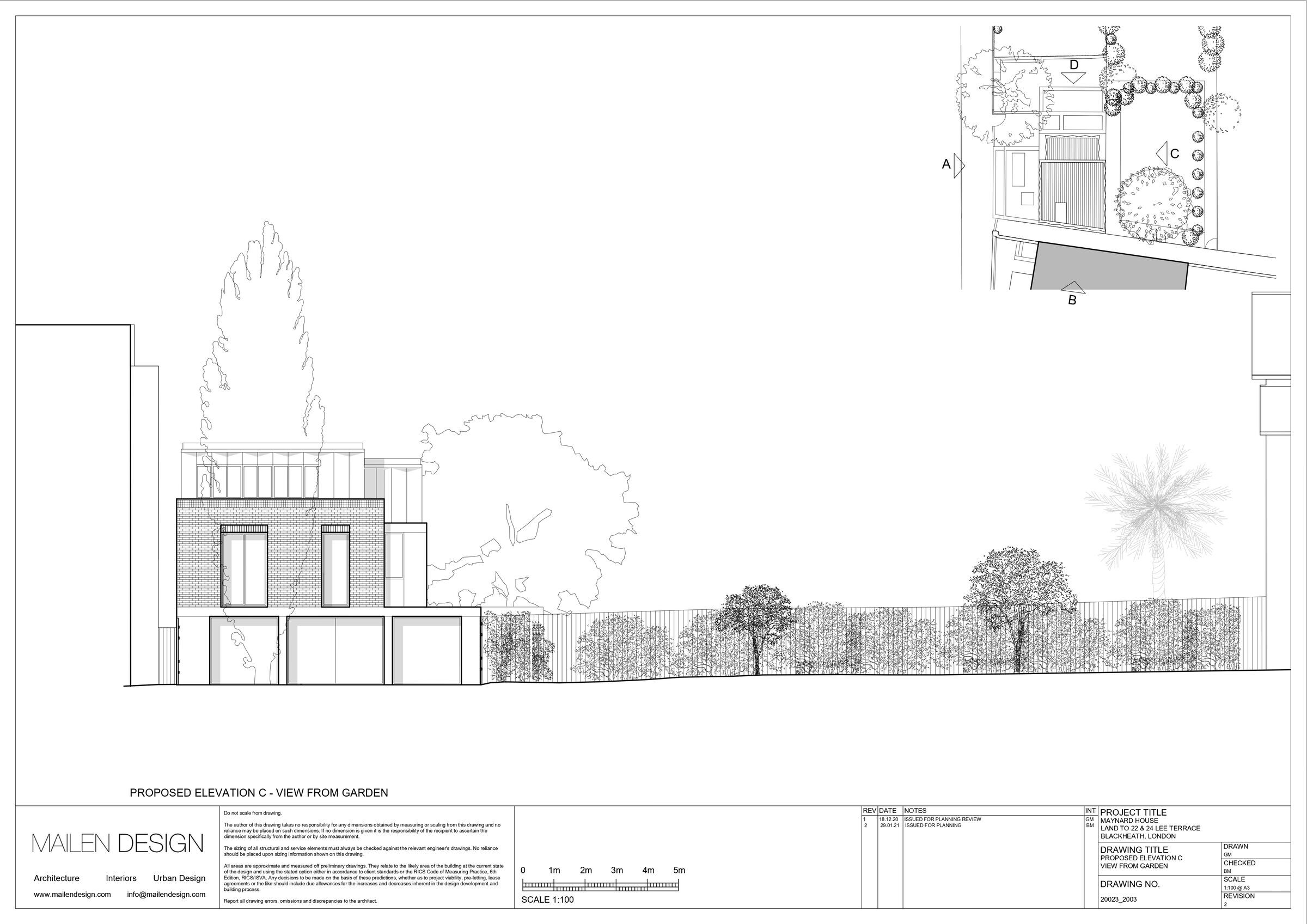
The home’s first and second storeys are recessed, aligning with the front elevations of the adjacent terraced houses. The stepped facade comprises London stock brickwork (using a brick slip system mounted onto a timber frame) and pre-cast stone. The reclaimed London stock brick (H 68mm x L 230mm x D 20mm) matches the garden wall. Ornamental angled brick detailing complements the visual language of the area. An upper volume is clad in bronze-finished aluminium panels with a subtle ripple effect. This quiet gesture reduces the building’s overall visual impact while simultaneously making an individual design statement.
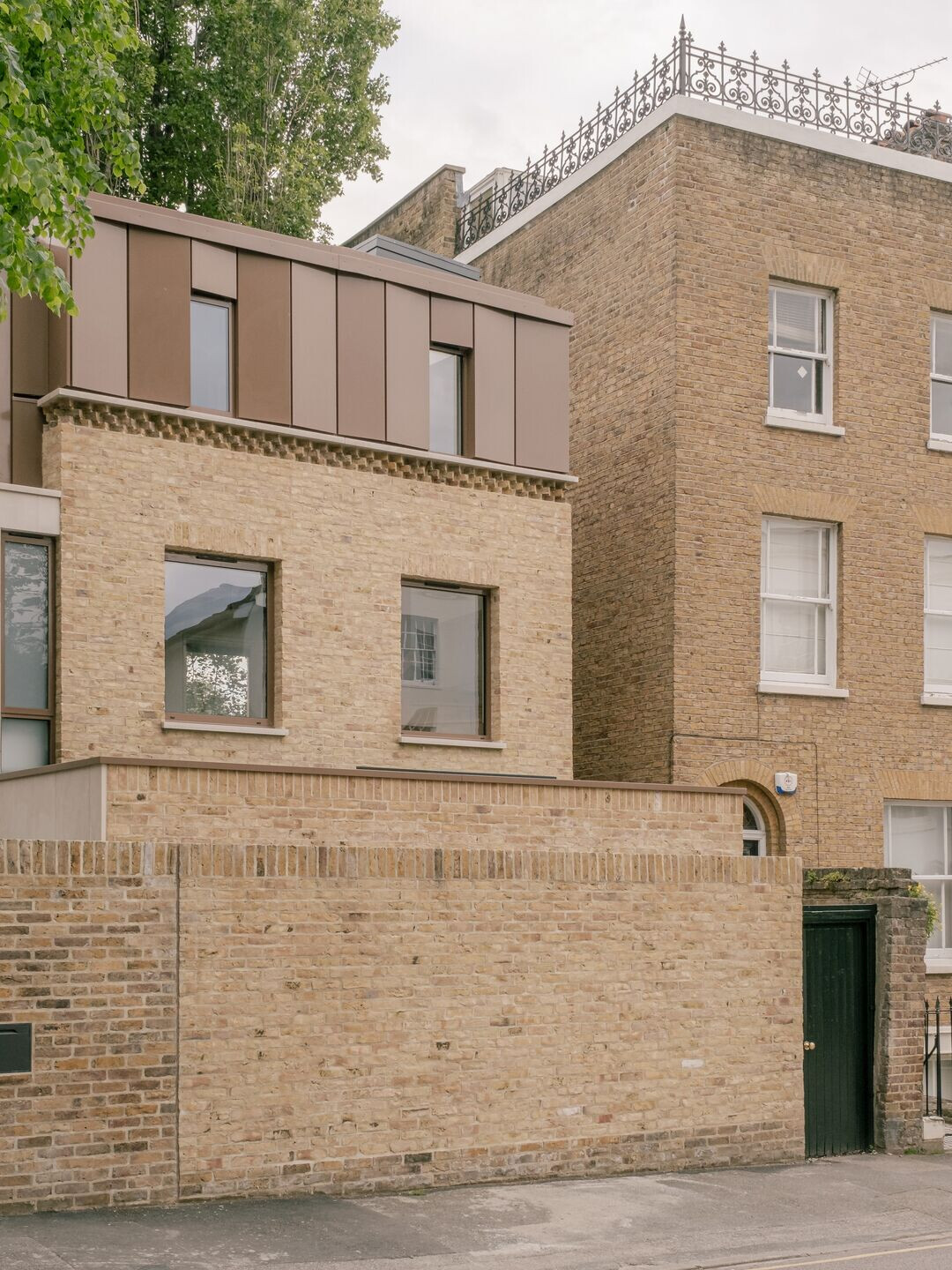
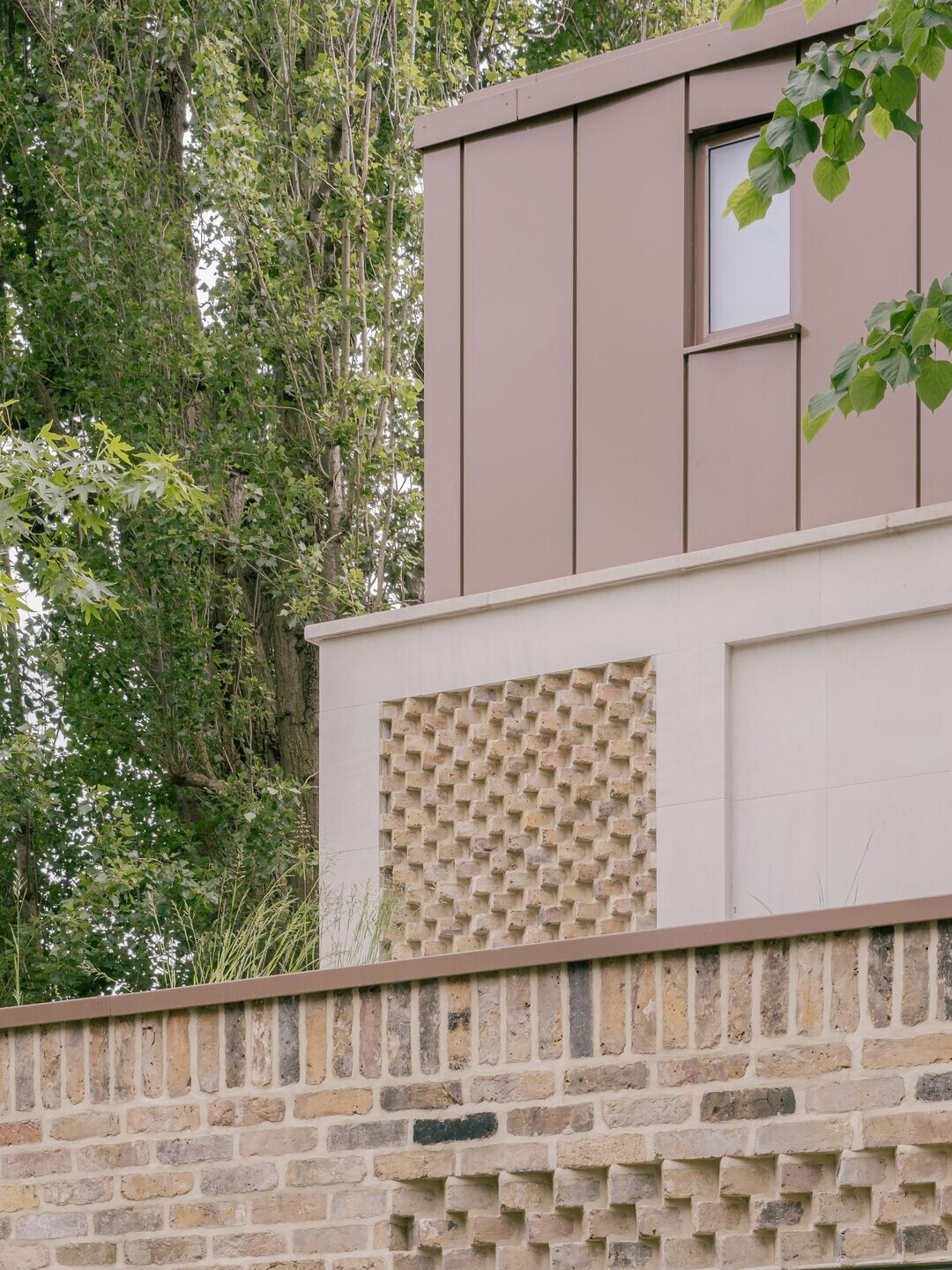
Mailen Design extended an existing garden wall to conceal the home’s open ground floor and main entrance. In contrast, expansive rear floor-to-ceiling glazing frames a tiered garden. From the street, a black timber door opens onto a small front stone-paved courtyard. The courtyard is partly sheltered by the home’s first storey, which cantilevers outwards — this creates a small canopy complete with a skylight.
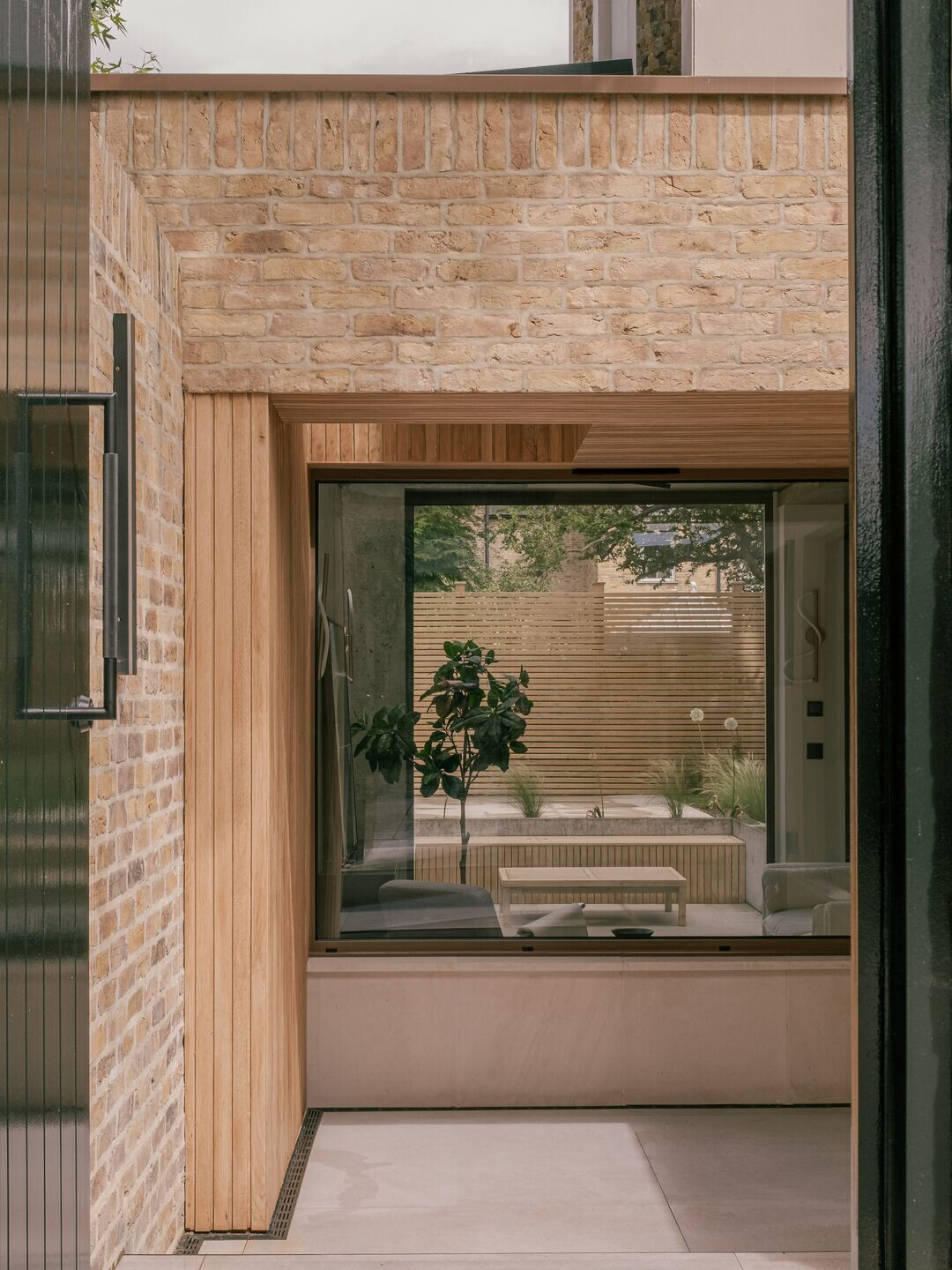
With a commitment to minimising the building’s environmental impact, Mailen Design prioritised the existing natural landscape. To achieve this, the studio collaborated with an arboriculturalist to assess and protect the root systems of two mature trees near the site. The collaboration helped determine the foundation strategy and the placement of built elements.
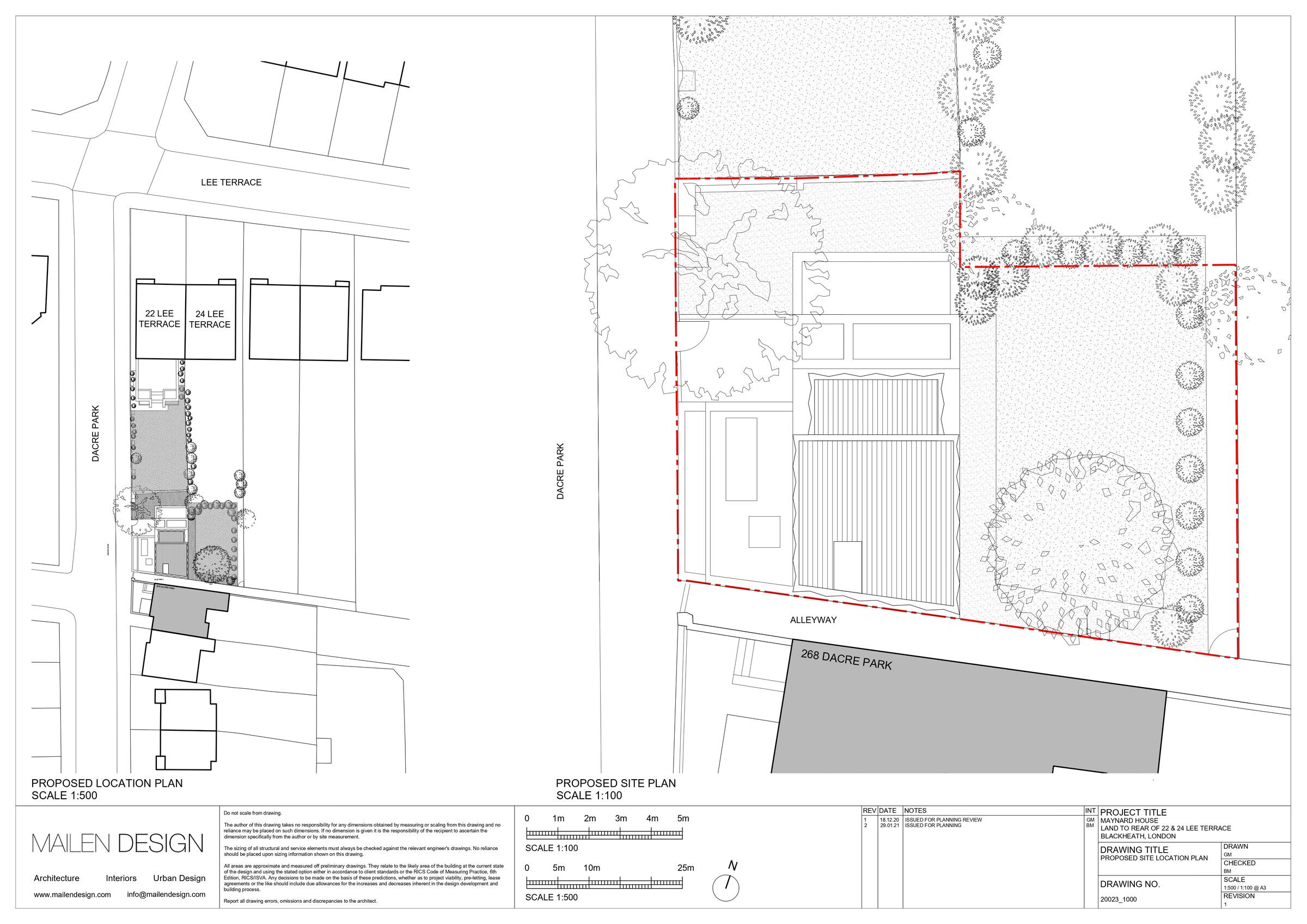
Prioritising volume, light, and tactility
The courtyard’s stone paving extends into the interior, creating a sense of spatial continuity. Here, a large roof light in the exposed concrete ceiling draws natural light into the double-height space. Internally, the design prioritises volume, light, and tactility, with a carefully curated palette of exposed concrete, oak joinery, and dark green cabinetry. A single step leads down into the open-plan kitchen, dining, and living space, where a large sliding glass door opens onto the garden. A patio, paved in the same stone paving as the courtyard, built-in seating, and raised planters create a private outdoor retreat.
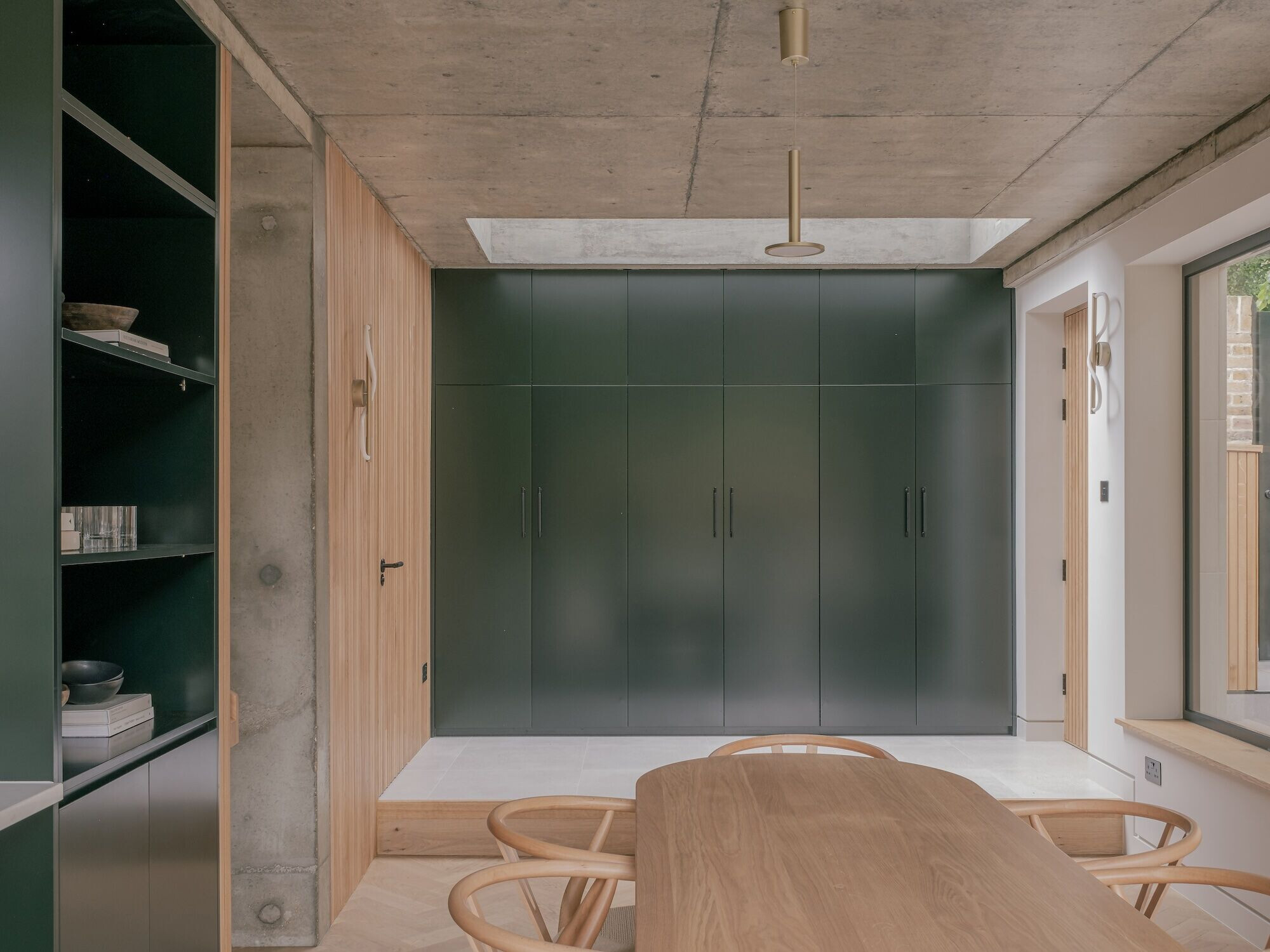
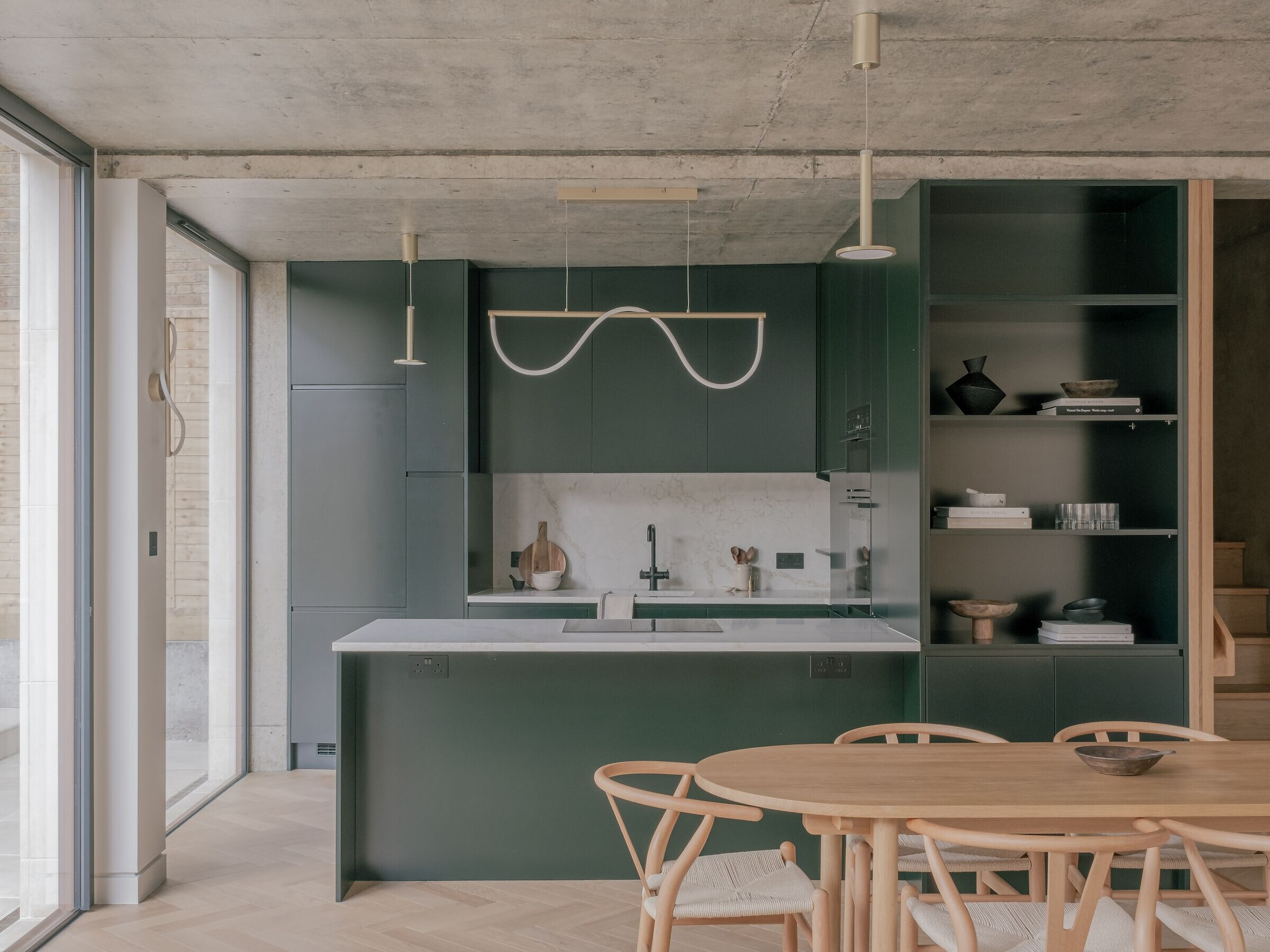
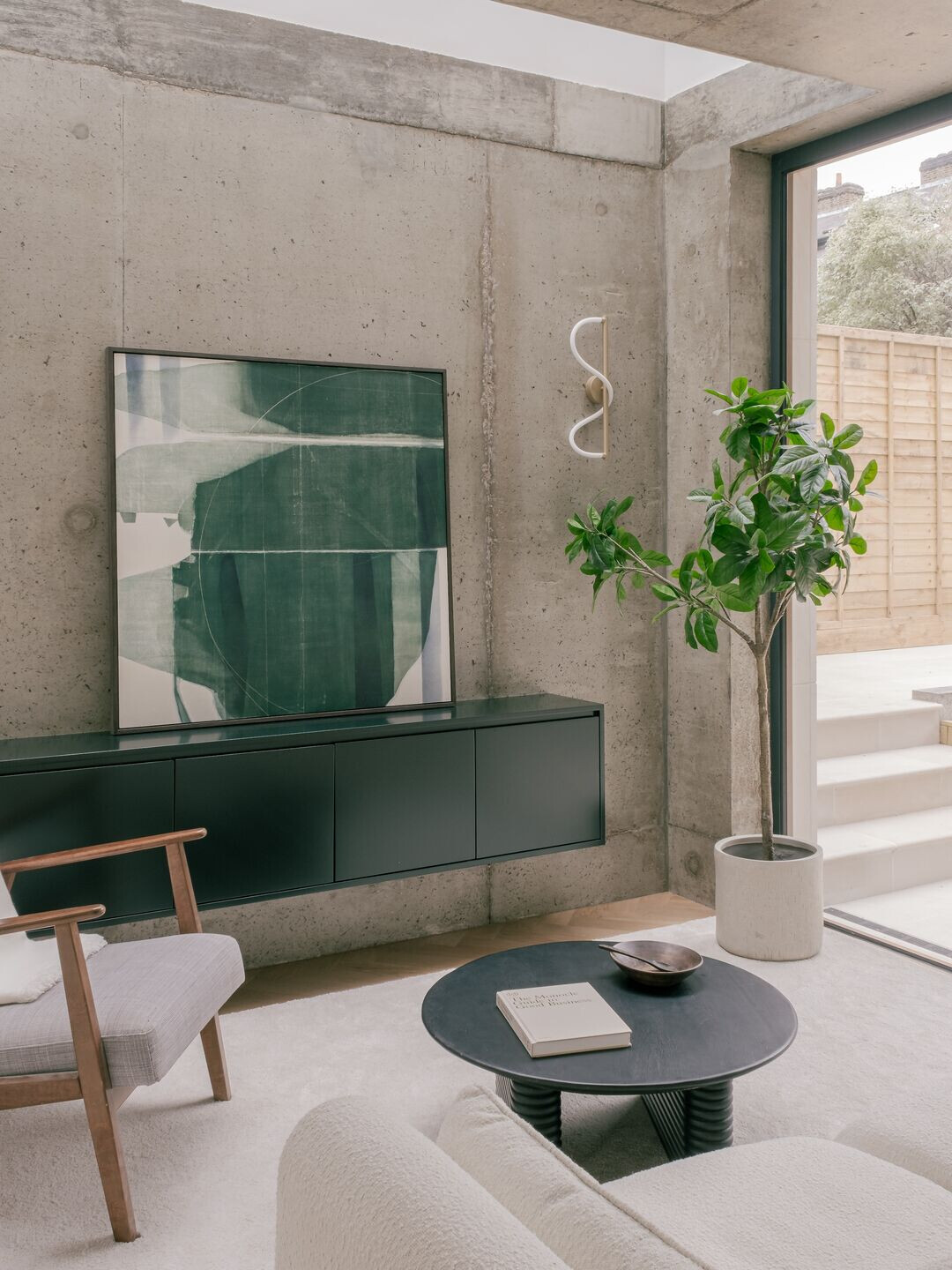
From the dining area, an oak staircase ascends to the first floor, where a light-filled landing leads to two bedrooms and a bathroom. A second oak staircase then ascends to the main bedroom and en suite.
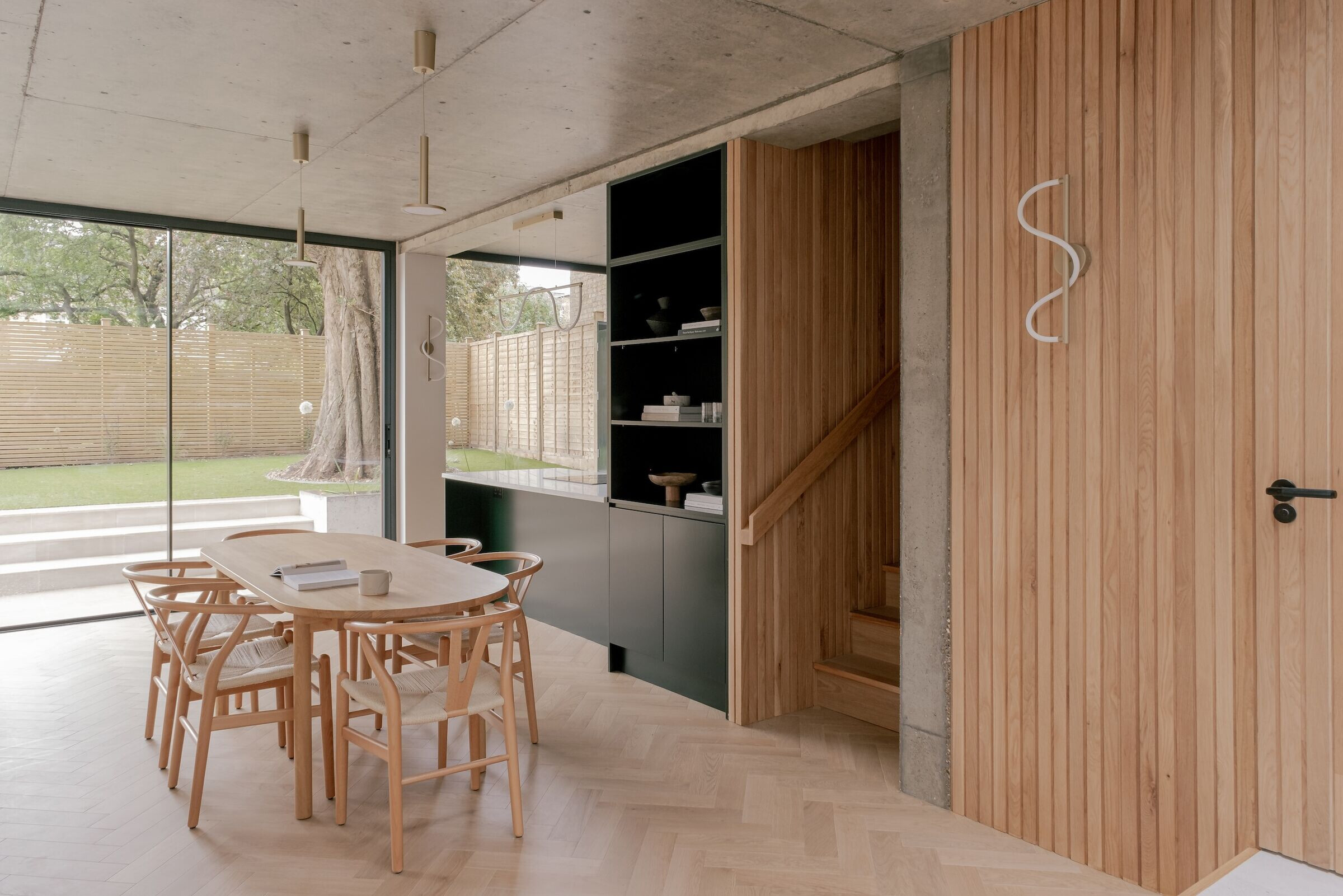
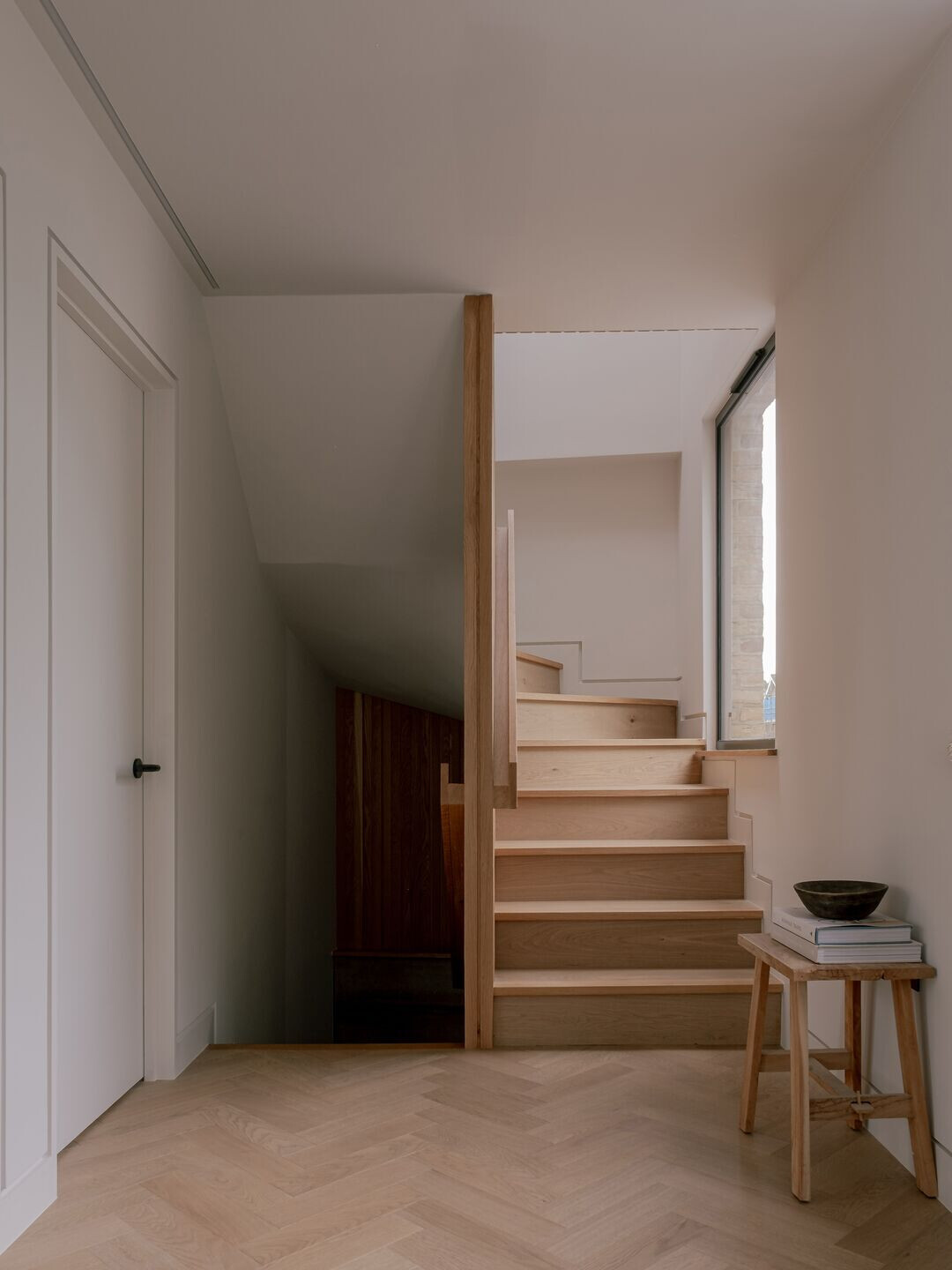
Advocating sustainable design
Mailen Design is an advocate of sustainable design, integrating sustainability into projects from their inception. In Lee Terrace, high levels of insulation and airtight construction minimise the home’s energy demand. An air source heat pump provides low-carbon heating and hot water, while natural ventilation, including operable skylights and deep-set glazing, reduces the reliance on mechanical cooling.
Passive solar design ensures that internal temperatures remain stable throughout the year. A compact building footprint and the optimal arrangement of glazing further enhance efficiency by balancing solar gain and shading to reduce overheating.
Material choices at Lee Terrace play a vital role in the home’s long-term sustainability. For example, London stock brick and pre-cast stone are durable construction materials that require minimal maintenance and are resistant to weathering.
The integration of the site’s existing trees preserves the ecological fabric and contributes to urban biodiversity.

