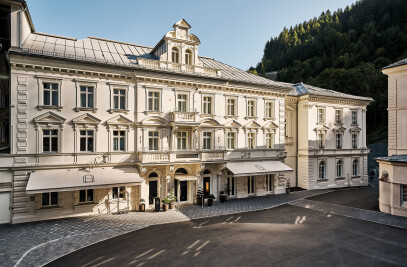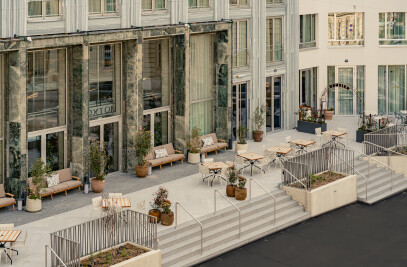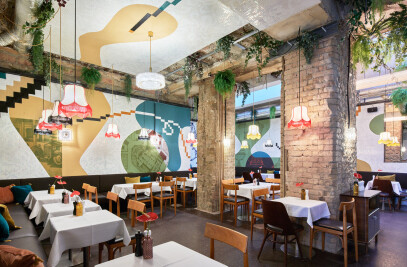Innovative residential project with generous open spaces through staircase arrangement along the slope.
BWM Architekten respond to the sloping terrain by dividing the building into different volumes that fit into one another with a staggered effect along Leyserstrasse, thereby creating terraces and outdoor spaces with southern exposure and a view of the Gloriette.
The balconies, which are made of exposed concrete glazed in various colours, frame the entire building complex; their strong linear arrangement gives the terraced building its striking appearance. Pinstripe-like horizontal openings provide drainage for the balconies and also give the façade an airy, light appearance. Prudent measures have ensured the preservation of the tree population on Leyserstrasse, which further enhances the quality of life in the residential building.
Task: Planning of a new residential building with approx. 80 privately financed freehold flats including a police station and a kindergarten on the ground floor
Client: Consulting Company Immobilien und Projektmanagement GmbH
Units: 80
Usable Floor Area: 5.435 m2
BWM Team: Markus Kaplan, Gerhard Girsch, Michael Köcher, Georg Heinrich, Alexandra Stage, Michal Jiskra, Manuela Haselau, Stefan Mandl, Massimiliano Marian
AWARD: "Gebaut 2018"

































