RISE Design Studio has refurbished and extended a tired Victorian terrace house in South London, creating a floorplan that flows with gradients of light for a professional couple.


The project name speaks to the changing nature of light in each zone of the home. The rear suntrap kitchen with large glazed skylights, garden window and patio doors is the bright, social heart of the home. The clients can retreat to the darker, cosy snug and the centre of the ground floor plan, or enjoy softer light in the front sitting room or upstairs rooms, designed for rest or working from home.

The clients, George Cotter, a lawyer, and Kristie Malivindi, a design director, found RISE Design Studio while researching architectural precedents and immediately connected with the studio's approach to light, materials, sustainability and craftsmanship. The brief, which was originally to create a side return extension and modernise the kitchen, developed as RISE Design Studio guided the clients through refurbishment ideas of the upper floors, alongside advice on how to incorporate environmentally-conscious assets.
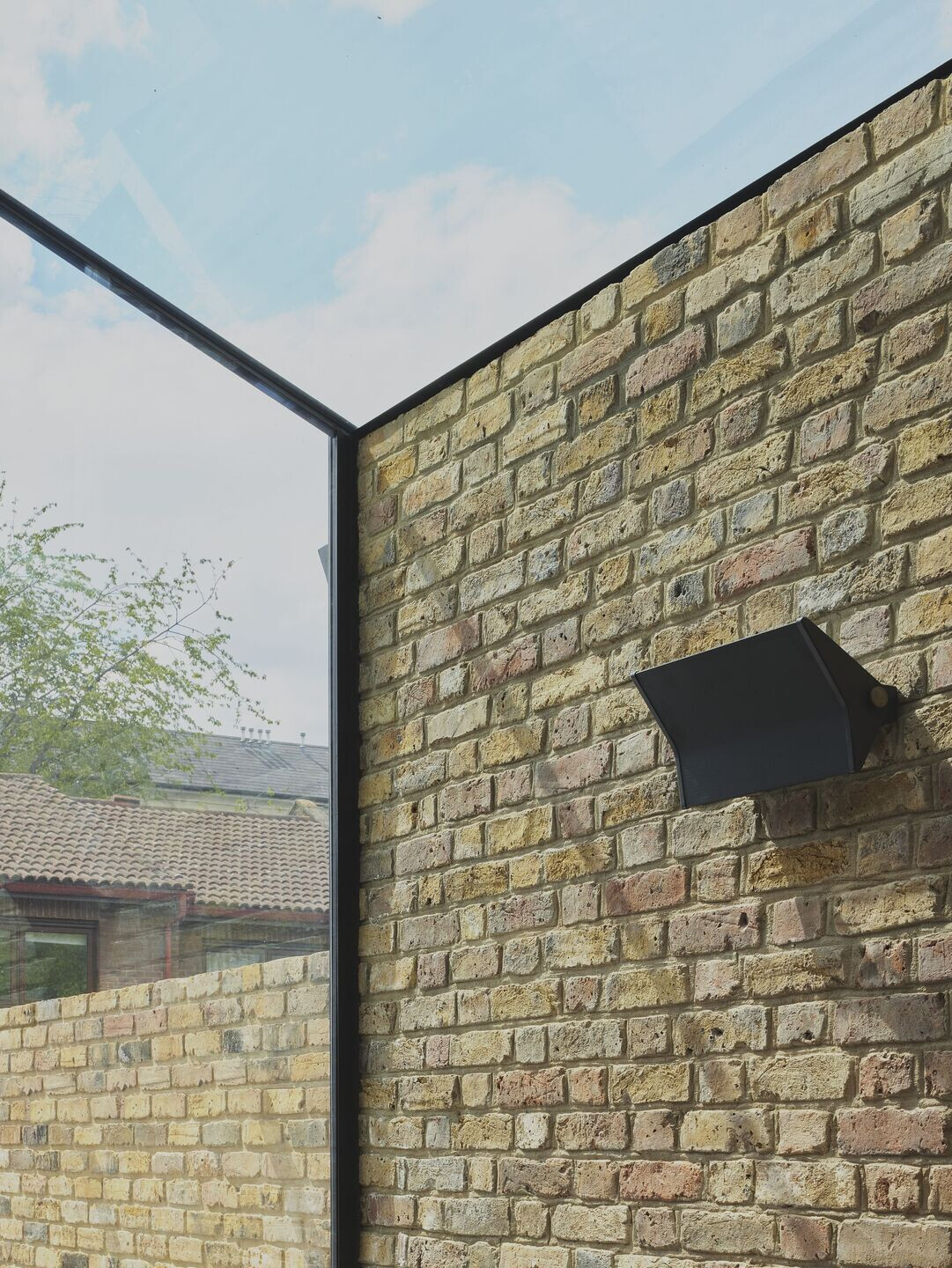
The project reconnects the kitchen, previously a small separate galley at the rear, to the rest of the house to mark a new space for entertaining and socialising. RISE Design Studio excavated almost a metre down to create a generous volume in the new kitchen and emphasise the abundant natural light from the up-and-over-glazing. Original brick walls have been retained and restored, adding to the Brooklyn-inspired industrial palette of steel, porcelain, concrete and timber. Thermally-broken steel and glass doors lead out to the landscaped garden, also designed by RISE.
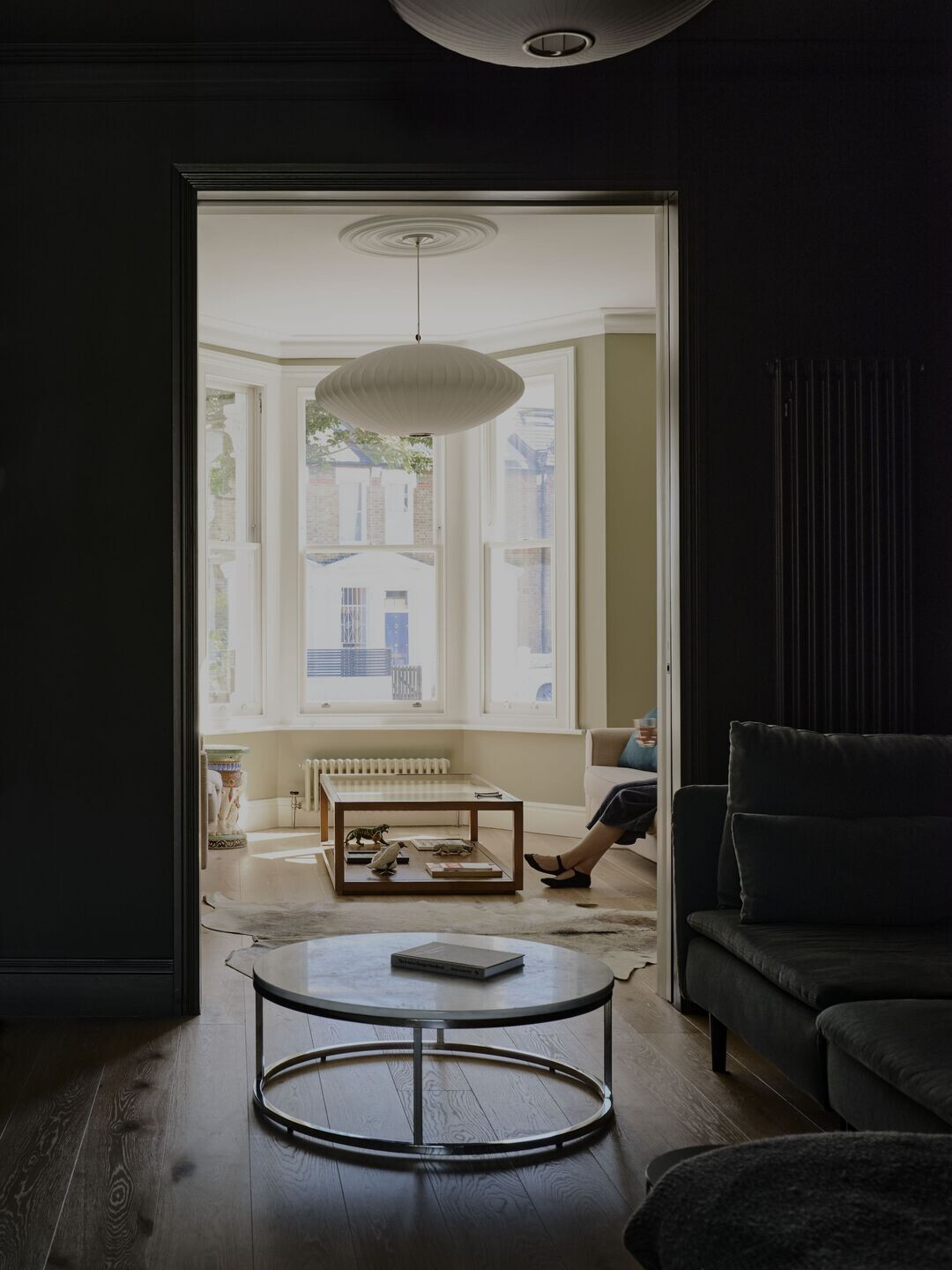
Upstairs, RISE Design Studio carefully rearranged the first and second floor plans to maintain the property’s three bedroom listing while enhancing the function of each room, and flow of the plan.
The clients’ brief included a large master bathroom and utility which now stands where a small bedroom once was, consequently RISE added a dormer extension to house an extra guest suite and home office.

RISE Design Studio’s signature approach to the sensitive use of materials and the environment is felt throughout the house. The bespoke oak and porcelain kitchen, custom steel display cabinet, handmade oak balustrade and bathroom cabinetry all embody the studio’s rigorous approach to tailored spaces that meet a high environmental standard. RISE Design Studio guided the clients through adding photovoltaic solar panels to the roof, a mechanical ventilation heat recovery system, thermally-broken steel glazing, and sealing the home for airtightness.
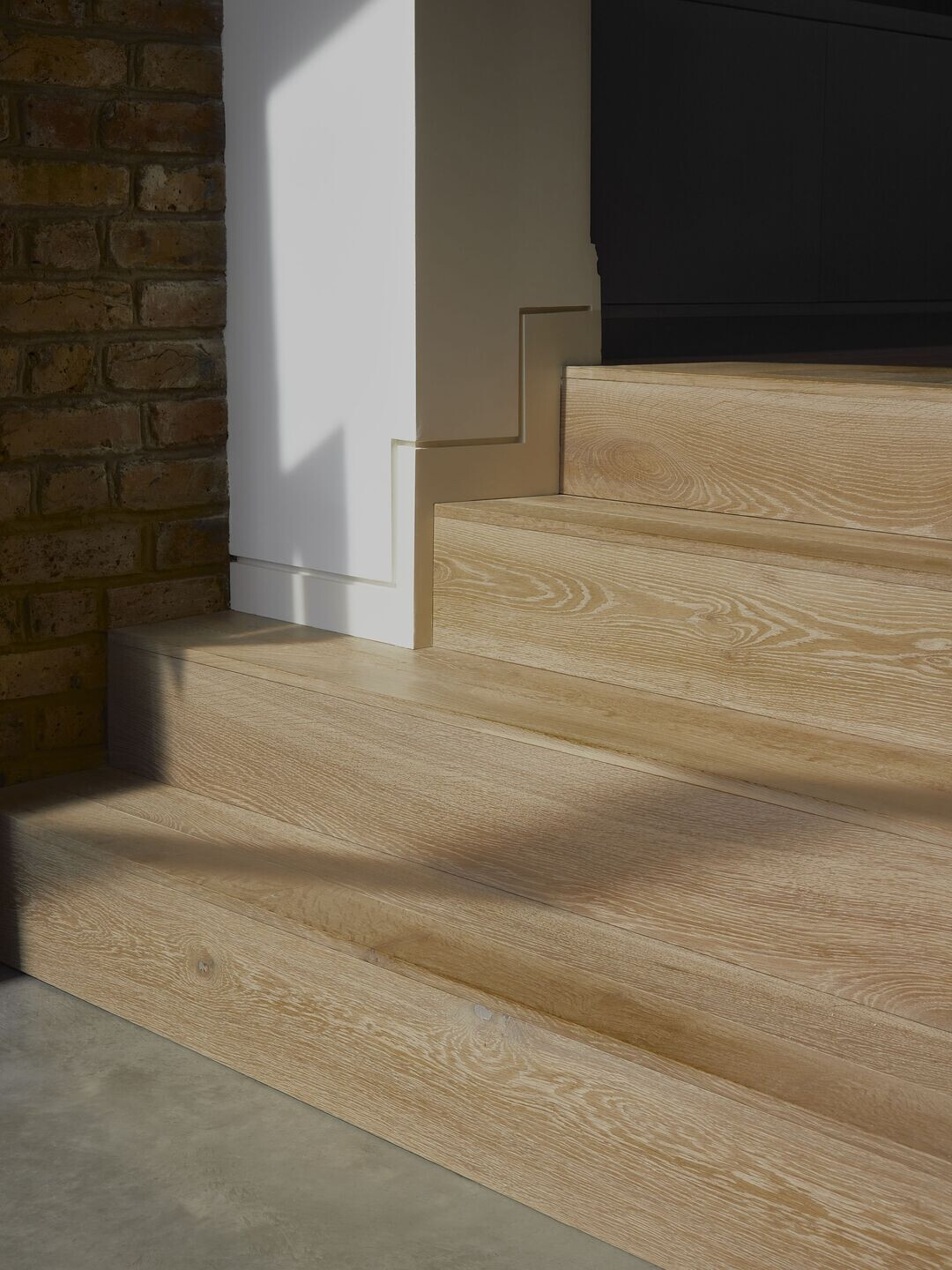
Sean Ronnie Hill, Director at RISE Design Studio says;
“It’s not so often that a client and architect align as well as we did with George and Kristie. They gave us so much to work with and really committed to the project. The house has been highly designed, and there’s a lot of joy in that. We’ve worked to ensure the house is the backdrop to daily life, being a place where our clients can truly be at home and enjoy a space that is carefully designed for them and their lifestyle.”
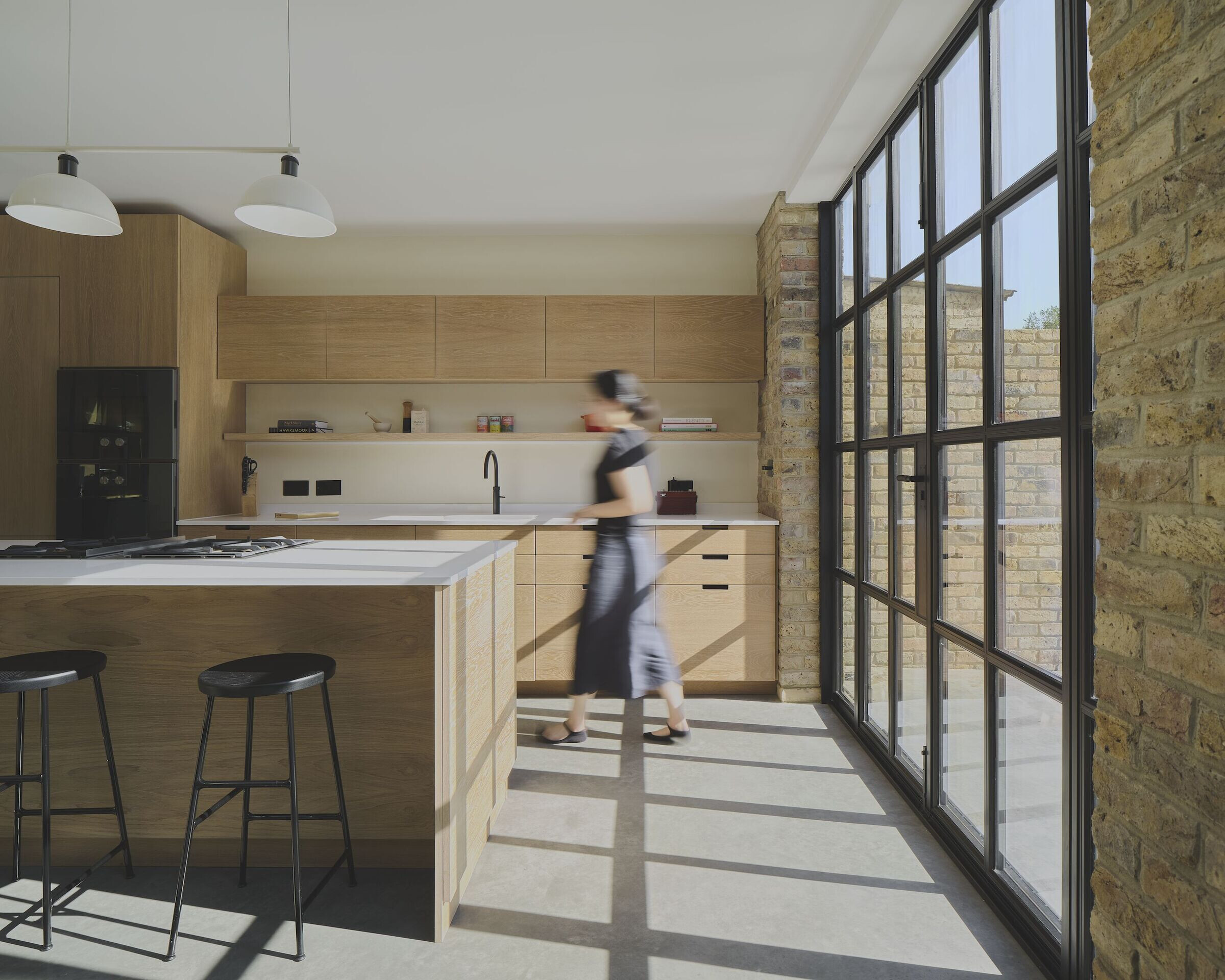
George Cotter, client, says:
“I’ve lived in this house for 10 years, and always knew I wanted to upgrade it, but I would rather have done nothing than not get the renovations right. RISE helped us really push and develop the brief and showed us how we could build on the ideas we had. We really enjoyed the whole process, something not many clients who built through the pandemic can say. RISE was positive and professional throughout, and took care of delays or challenges, allowing us to really enjoy the construction and look forward to moving in.”
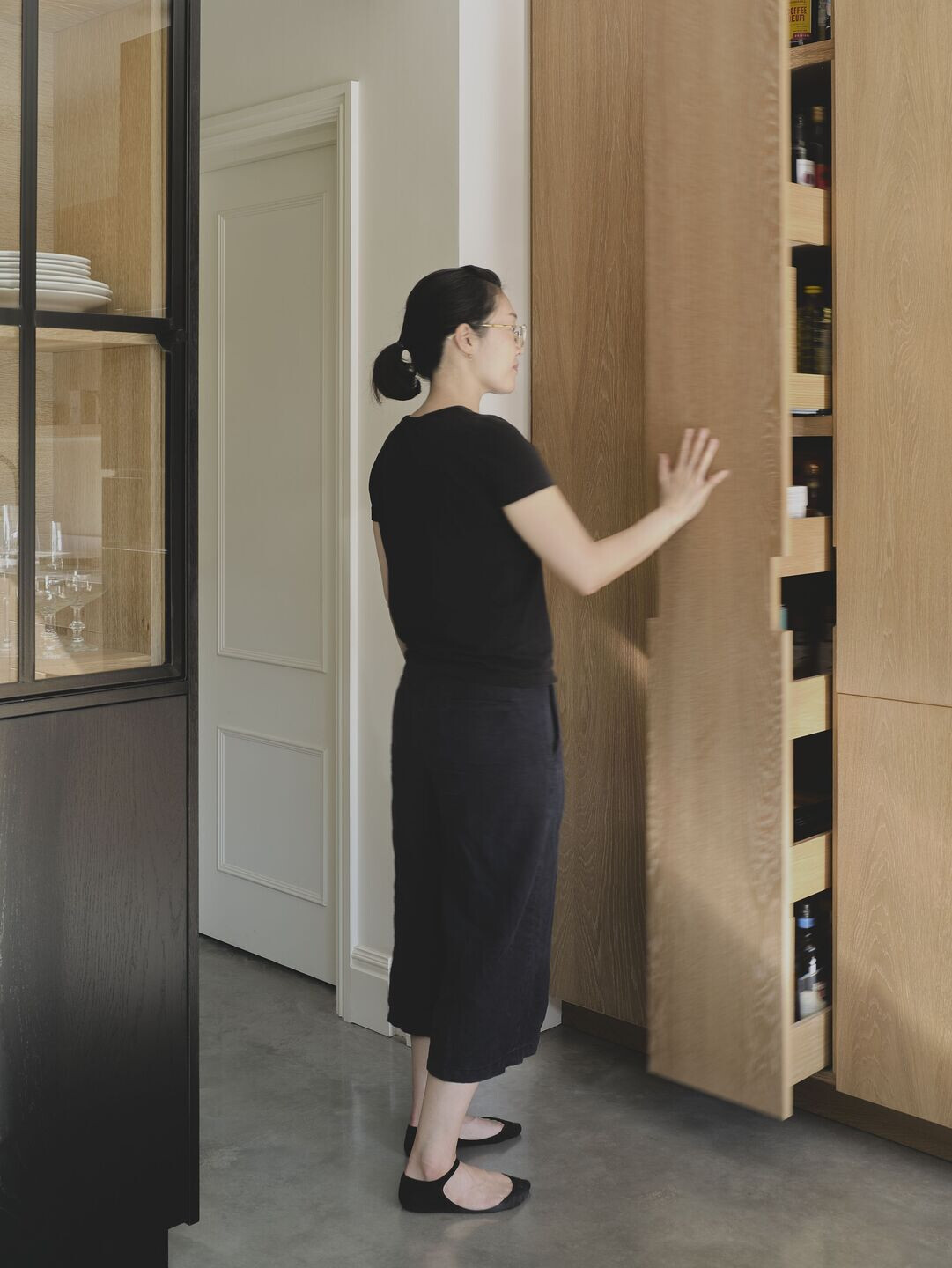
Kristie Malivindi, client, says:
“Every day I wake up and feel lucky to live here. RISE Design Studio was excellent in guiding us through the design phase and liaising with contractors. It was a very collaborative process and we felt that we each came to the design table with materials and ideas, and RISE was very responsive, taking our ideas and building on them in ways we couldn’t have done.”

Team:
Architect: RISE Design Studio
Interior Design: RISE Design Studio
Structural engineer: CAR Ltd
Main Contractor: CBC Design Build
Landscape Design: RISE Design Studio
Photographer: © Henry Woide

Materials Used:
Glazing: Maxlight
Polished concrete: The Concrete Flooring Contractors
Staircase: RISE designed, CBC Design & Build fabricated
Bathroom tiles: File Under Pop - Geo Dots
Polished plaster: Tadelakt by Decor Tadelakt
Kitchen and joinery: RISE designed, Liam Dryden fabricated
Sanitaryware: Aston Matthews
All other tiles: Solus
















































