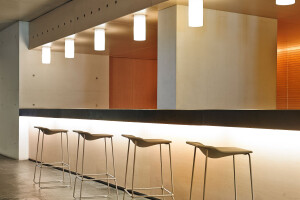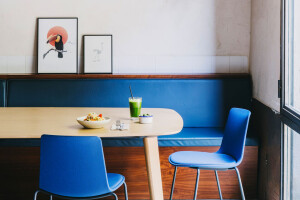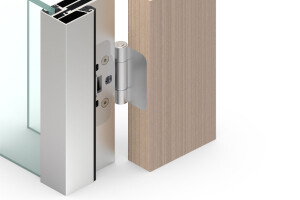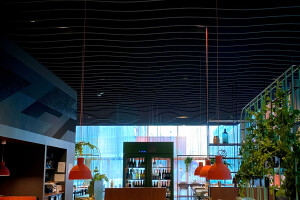The course of technological companies has seen the birth of a new office concept. Architectural technologists from the Prague based Reaktor Studio, have designed and constructed a futuristic mechanism, a space accelerating thoughts, making work easier and connecting people like cogs in a machine. The result is a perfectly tuned machine controlled by its pilots – the members of the Livesport crew.
The essence of this technological company, which processes data from all over the world, is imprinted in the interior philosophy of its offices. The shape of the sixth floor is defined by the centrifugal force of the building. The building’s centre of gravity lies in the Atrium. Accumulating energy at its core, the Atrium represents a magnet, a point of orientation and an area for business events. All the lights, soffit plates, acoustic panels, walls of the so called transformers, flooring lines, everything simply leads to the imaginary core – the heart of the company.
It is possible to walk through the offices all around the space without opening a single door. The ground plan references a clock face, a dynamic design solution. Divided into three functional circuits, the space allows for variability and a diverse office landscape. The outer circuit, running inside the outer façade, provides plenty of daylight to the flexible work zone. During our flight, we pass by both the closed and open space offices, and shared corner workspaces. Closest to the central atrium, is a circuit enveloped by greenery which is designed for leisure; this informal environment invites people to meet each other and relax. The third circuit is composed of ten steel transformers, referencing the components of a clock machine.
Pressing the accelerator and embarking on a journey down the main road, which acts as the spine of the building, motion detectors activate the lighting circuit. Initiating as the domino effect, the lighting resembles the acceleration of powerful sport cars. The circuit is designed for pilots of hoovers, unicycles and scooters and the spirit of the building encapsulates agility, accuracy and movement. Its design articulates the company’s culture based on speed and human interaction.
Representing the fluid steel components of a clock machine, the ten flexible transformers encompass all the installation cores, server rooms, small meeting rooms and kitchenettes. Using built-in revolving wings, the transformers can divide the open space area into smaller closed offices, effectively contributing to the overall agile character of the environment. The openable layer alongside the desks offers a wide range of storage space, cloakrooms, phone booths or tucked in pixel seating. Perforated metal sheets enable small peeks into the meeting rooms while retaining privacy.
Each pilot’s cockpit has been furnished with extreme precision to enable perfectly organised activity. Adjustable screen arms, ergonomic desks or surgical lights are the basic equipment for each workspace. Automatized Cosm chairs can perfectly adjust to the pilot’s body without any need for settings. TV screens built into the metal sheet walls belong to the series of instruments necessary for the synchronization of crew members.
Located by the kitchenettes with café seating, areas with a focus on community and social networking have been installed. Leisure zones for informal meetings and enjoying a cup of coffee are divided by green walls whose hydroponic plants fulfil several functions for the crew members. The kitchenette areas feature edible species like broadleaf thyme, mint or lemon balm. Some of the plants have a decorative purpose, while others clean the air or fill the interior with a beautiful scent. The concept of “wellbeing” is applied and reflected in the high-quality acoustics and ergonomics of the space accommodating the employees’ needs.
The experimentation with materials and search for an adequate surface material has brought the authors of the project to an experimental solution using rough copper and brass meeting tables. The metal sheets for the tops were immersed in acid, fired and scratched with a wire brush. The resulting patina plates tailored for the project, serve effectively for daily briefings, providing honest feedback.
The model for a new generation of flexible Livesport offices 2.0 aspires to become an inspirational leader searching for a new direction. The strong bond between the company’s identity, its DNA and the workspace is a reaction to the current period, which has raised a lot of questions. Marking a new journey, the story of this interior is an exploration of the future that the post-COVID era holds.
Material Used :
1. Cosm chair — Herman Miller
2. Linear light — Halla
3. Ratio table — Herman Miller
4. Nido armchair — Sancal
5. Last minute bar chair — Viccarbe
6. Flat mobile pouf — BuzziSpace
7. Lottus chair — Enea
8. Season armchair — Viccarbe
9. EchoBoard acoustics — Echojazz
10. Heartfelt ceiling — Hunter Douglas
11. Micra II glass wall — Likos

































































