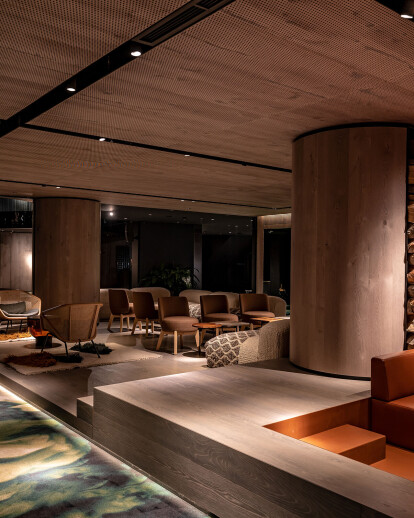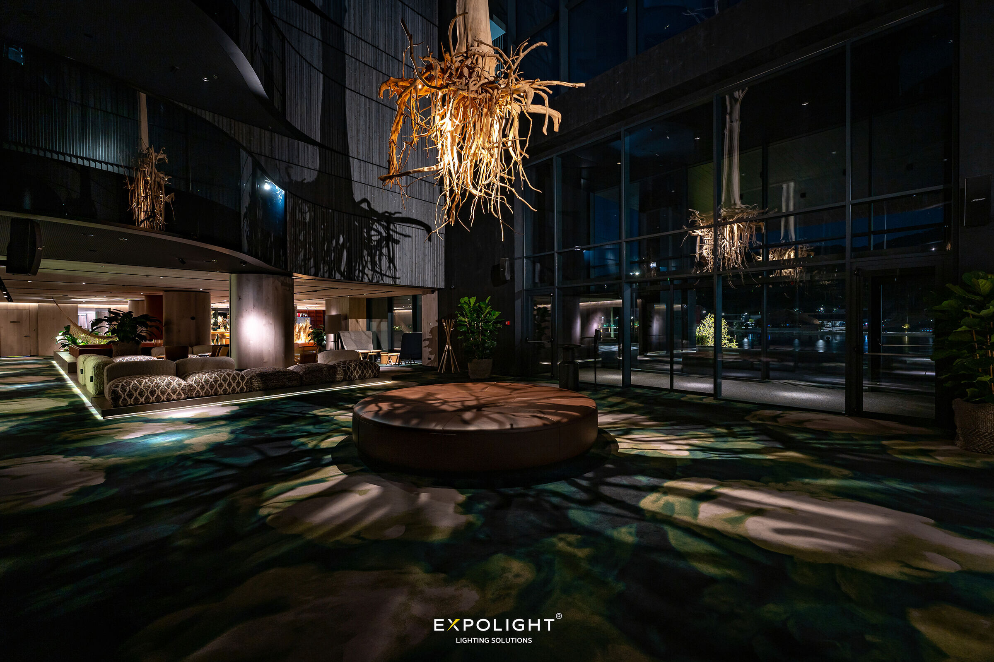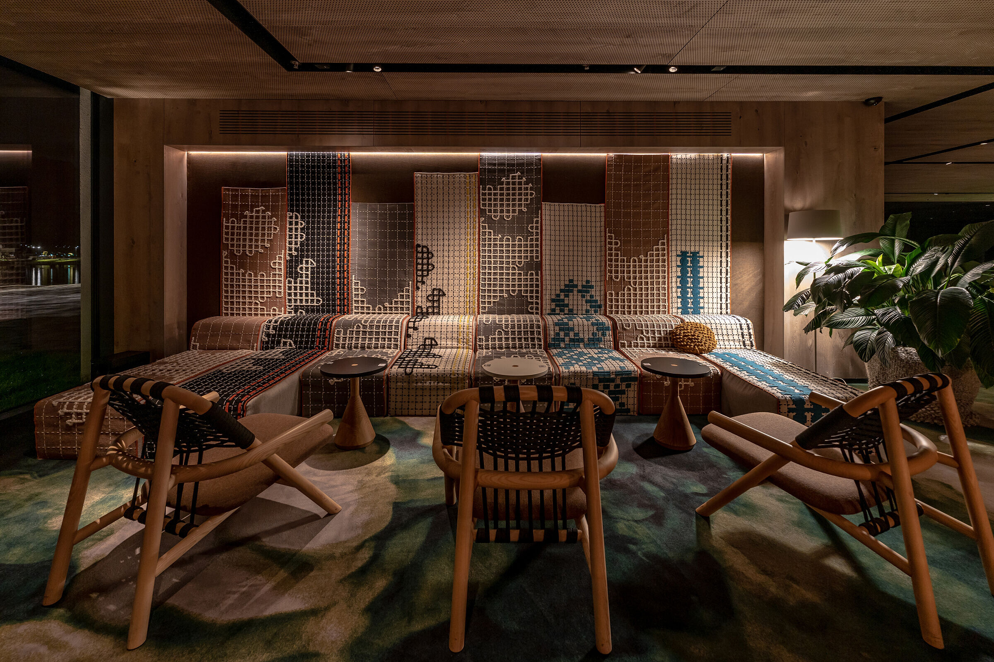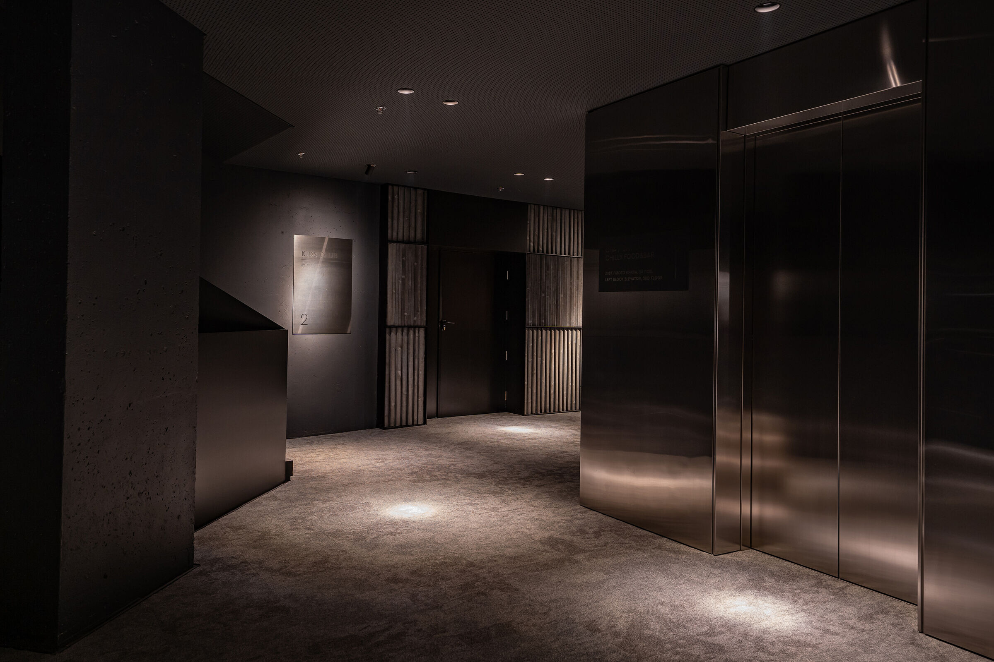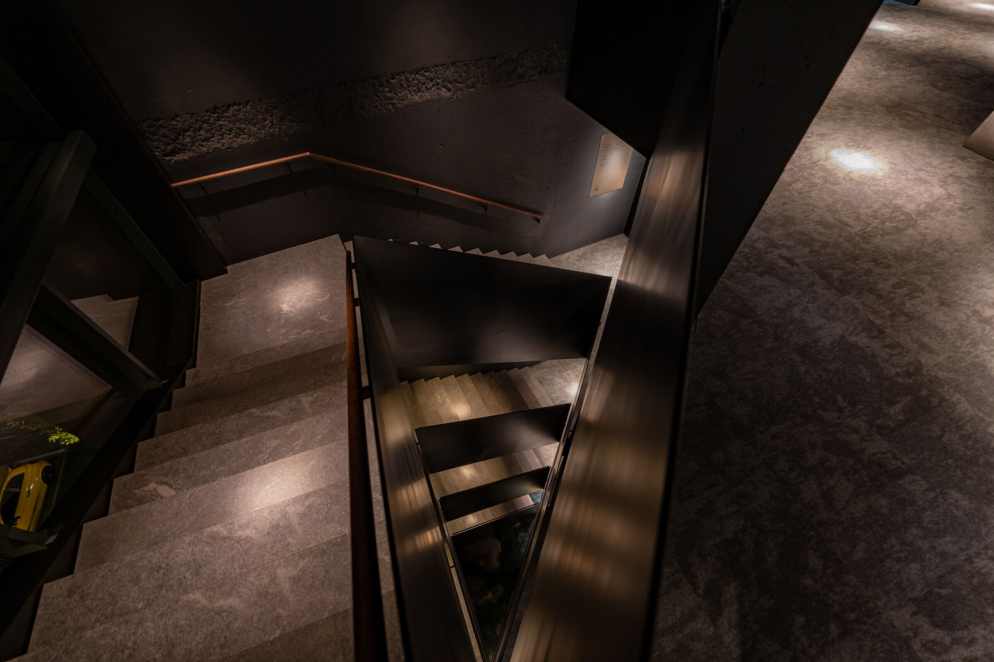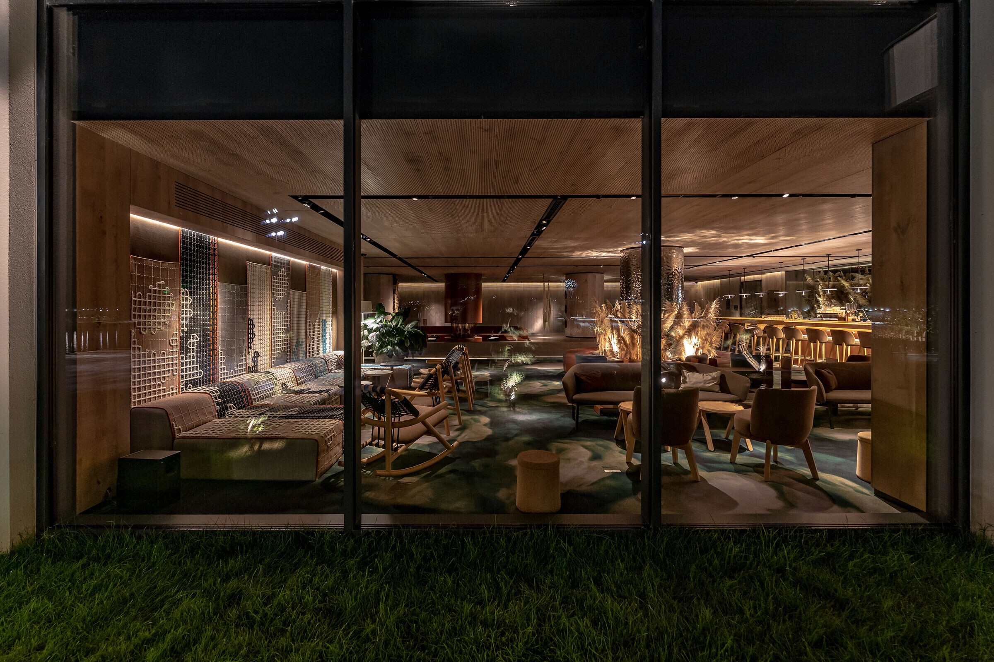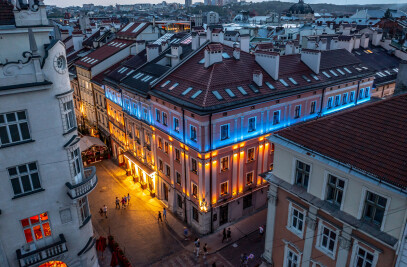Bold architectural statements
The hotel lobby captures your attention instantly with a large-scale installation. The hung-up sycamore in the hotel atrium is the iconic image of the whole complex.
The powerful tree permeates five stories. Its organic silhouette creates a contrast with the rhythmical geometry of the walls, horizontal lines of the floors, verticals of boards on the wall covering, and diagonals of metal banisters on the stairs. Hotel guests can lie on a round leather pouf in the hall and get a unique emotional experience of contemplating the tree from under its roots.
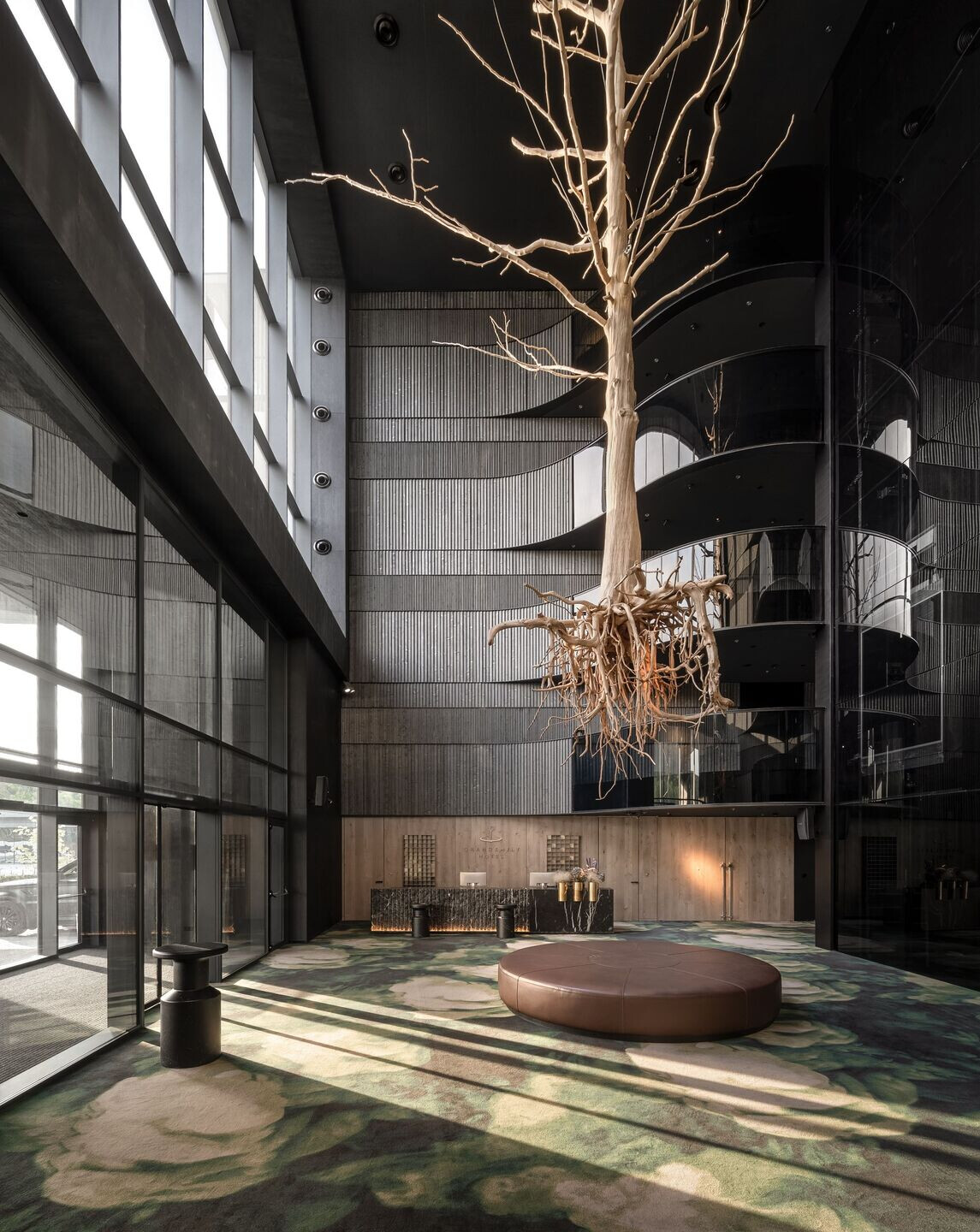
“We rejected the idea of a massive chandelier in the atrium in favor of a strongly meaningful installation. A tree means connection with roots and family values, growth, and development, strong bar, and flexible branches. It connects the earth and space,” said Volodymyr Nepiyvoda of YOD Group.
Materiality of the space
The architects chose natural pale colors, honest materials, and touchable surfaces. The walls are clad with Thermory Drift thermo-spruce in Black Pearl and Smoked Brandy tones.
Drift series is characterized by wall panels with a gently worn appearance that gives the look of reclaimed wood without compromising on durability.
“We aimed to get the visual lightness and tell the story about the morning breeze that passes on the lake surface and combs the reeds. We created this emotion by the structure of the boards that we used for the wall covering of the hall. Every board is fixed into a movable groove. You can change the pattern on the wall by moving the first board in the row."
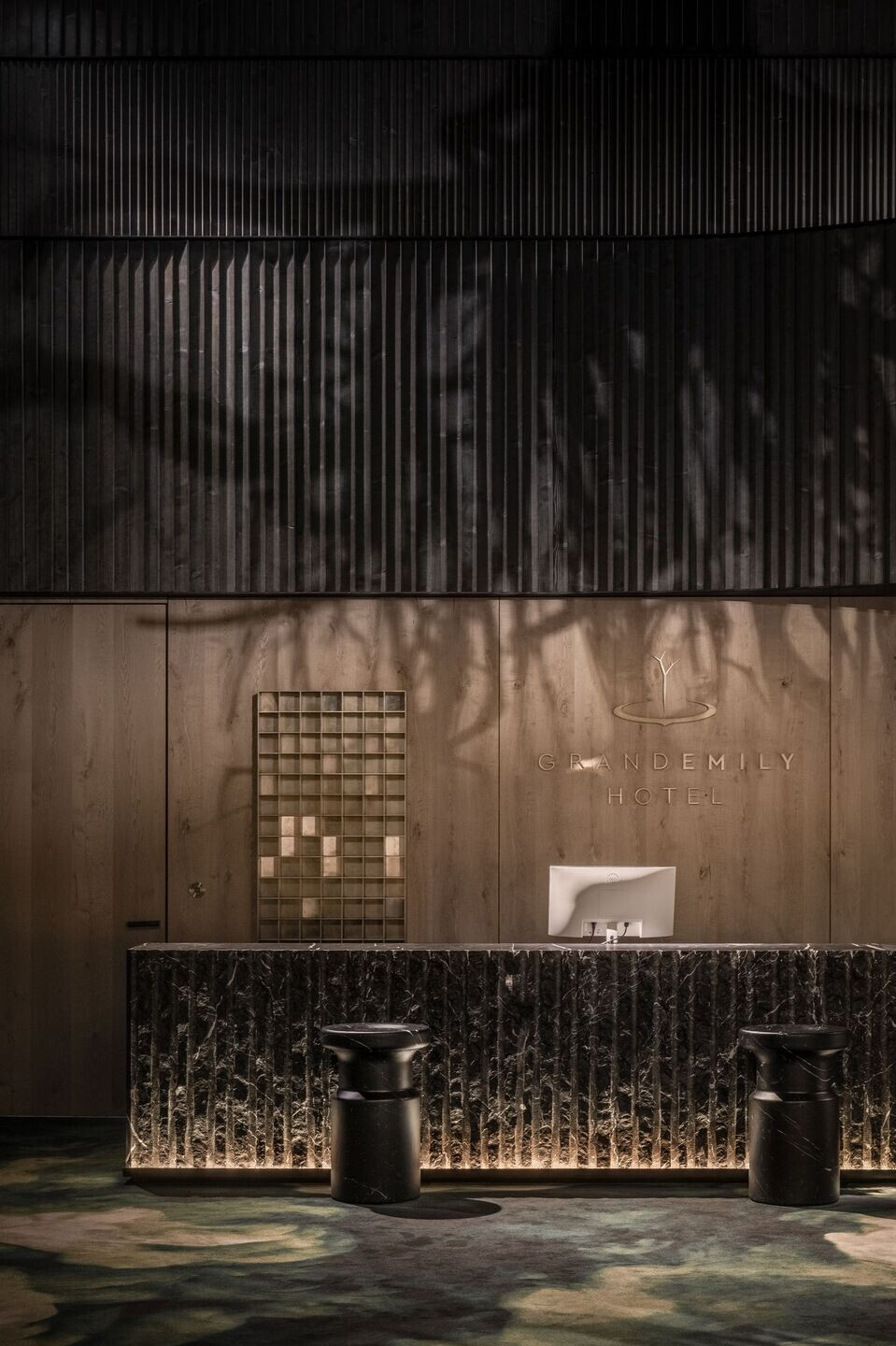
Flow between inside and outside
Visiting Terra restaurant is like being on a tour around Western Ukraine. On the right side, you can see green mountain hills. Sprinkles of distant shepherd’s fires light there at night. On the left side, you behold a peaceful lake. Its water surface is covered with ripples when it is windy, and you hear rustling reeds on its banks.
„We reflect all of that in the interior of Terra restaurant. Vast expanses, rich colors, textures and flavors, generous nature, lust for life, and existential joy. It represents the local Ukrainian vision of the four elements concept. “
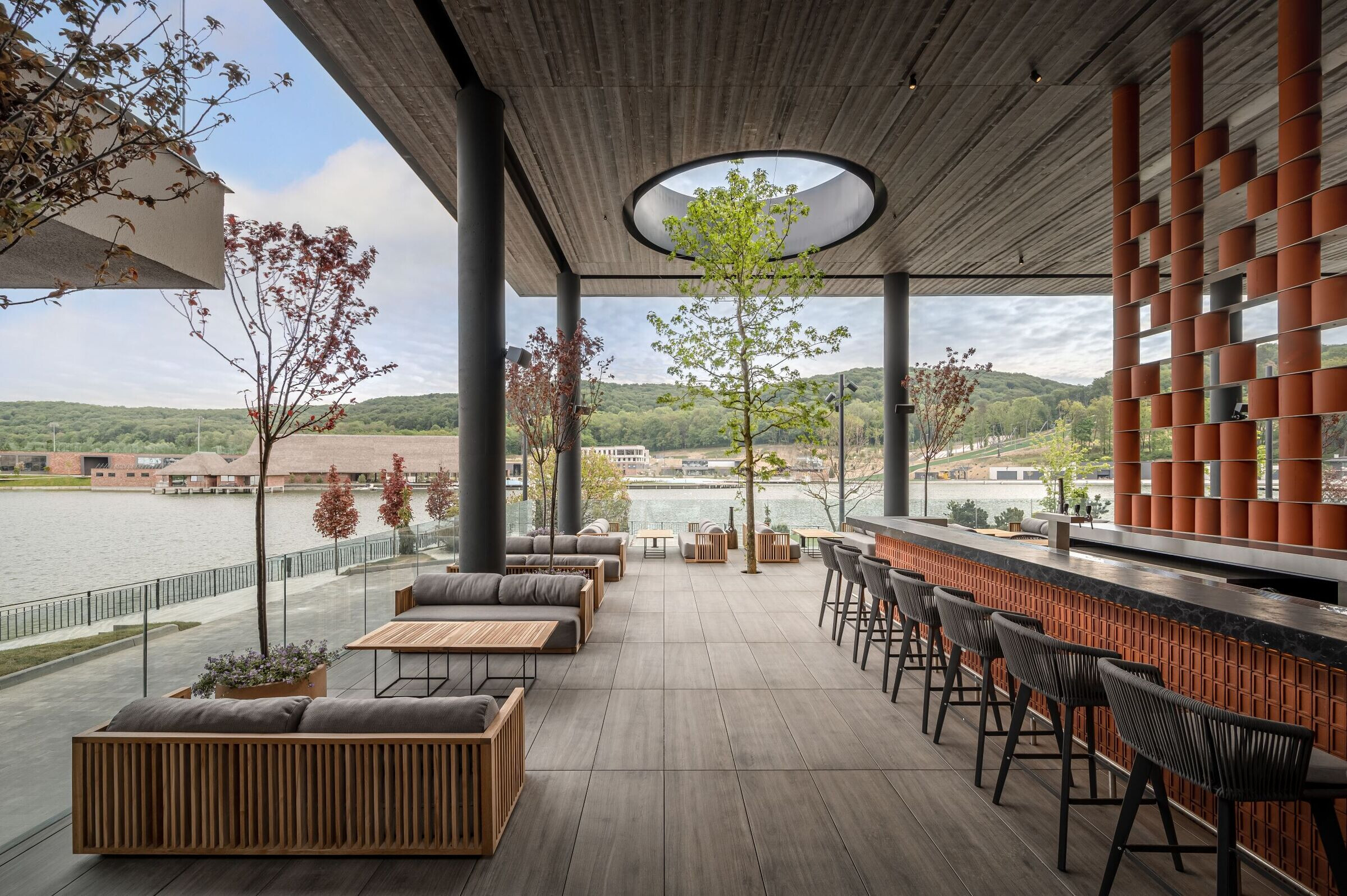
The roomy terrace with American sweetgum trees extends the restaurant space. The architects aimed to make a smooth flow between the inside and outside spaces to make guests embrace harmony and inner peace.
