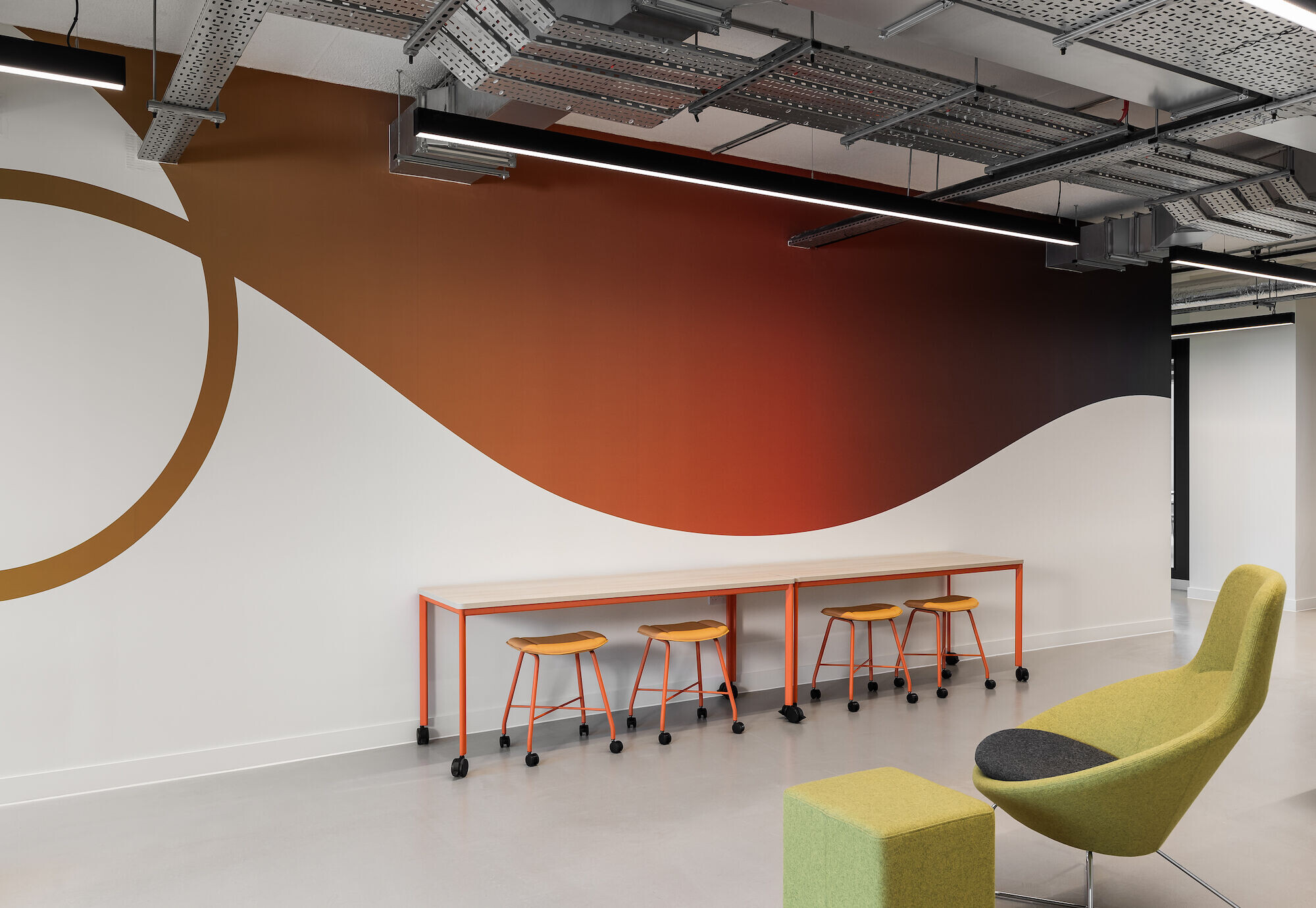With growing student demand and a desire to offer a wider range of courses, London College of Contemporary Arts (LCCA) sought a new, state-of-the-art campus to attract more students. The Amp, chosen as their new campus location, provided the ideal amount of space and an opportunity to enhance their brand presence. LCCA aimed to leverage their relocation to better establish their presence and improve accessibility for students.

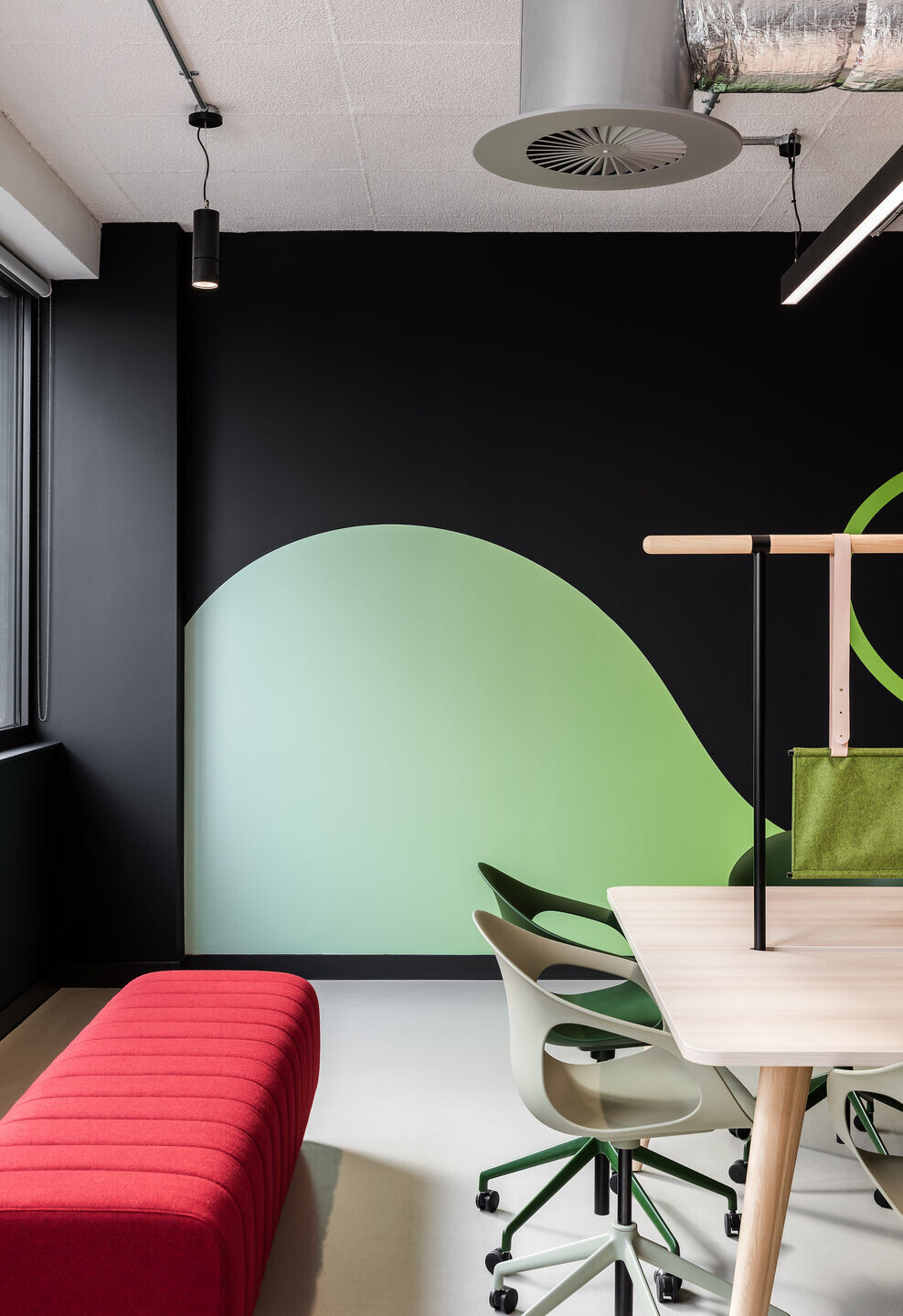
Having recently renovated The Amp, we engaged in early test fits and developed an in-depth proposal for LCCA’s space within the property, aligning with the client's vision to create a campus that would rejuvenate LCCA’s brand identity while providing ample space. The design approach was sensitive to the building's architecture, with concrete floors and minimalist walls providing a blank canvas for LCCA to incorporate their brand identity. The focus was on creating a versatile environment where they could imprint their identity while maintaining a cohesive aesthetic.

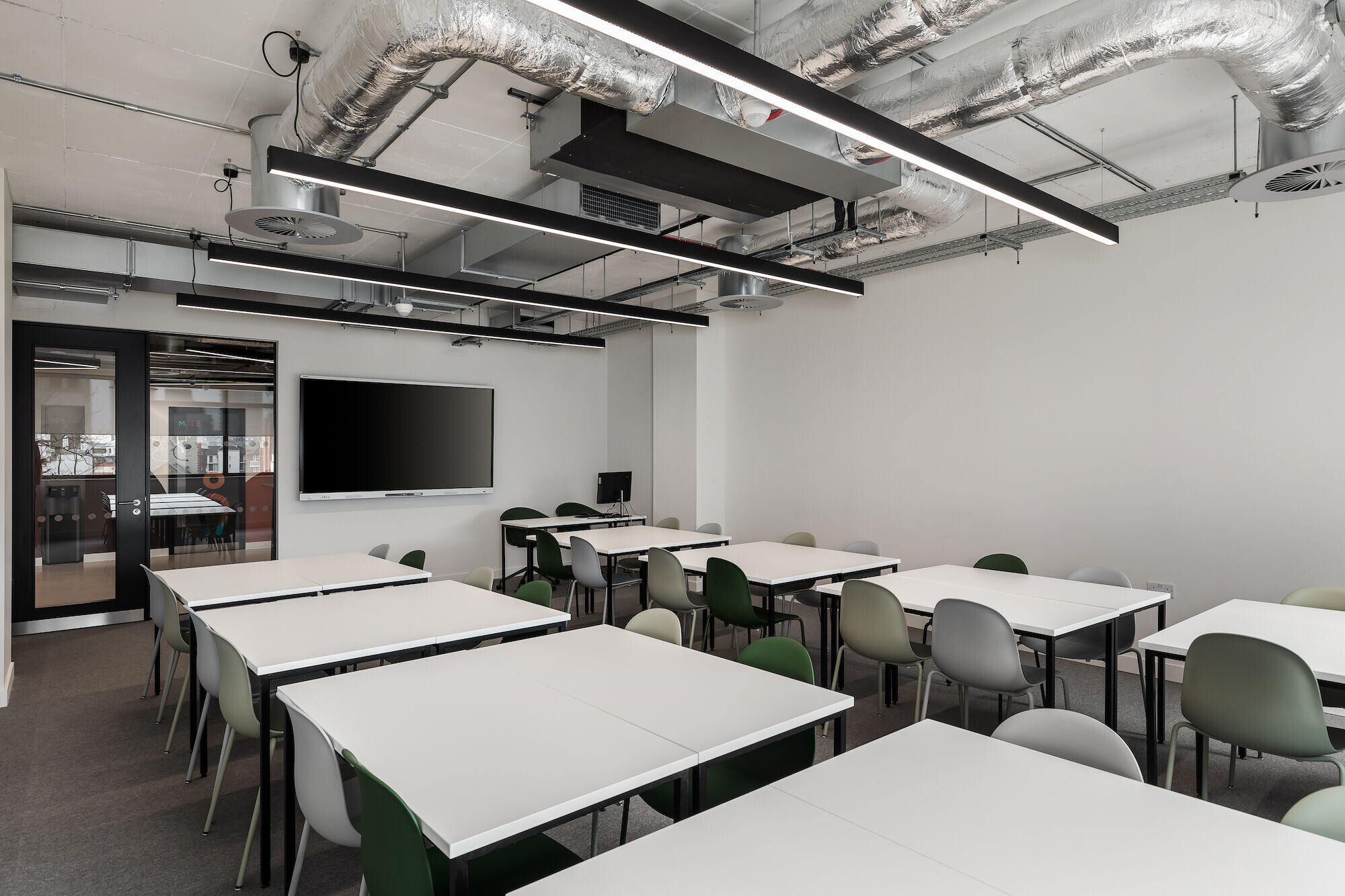
Maintaining visibility throughout the open-plan spine of the space was central to the space plan, meaning classrooms and other base build elements were kept to the exterior to sustain sightlines throughout and maximise natural light in the teaching areas. Furniture solutions were strategically placed throughout this central area to create a variety of spaces for students to utilise outside of classes, including individual pods, low and high tables and soft seating areas, encouraging student engagement and collaboration across courses while providing a conducive learning environment that is adaptable to user needs.
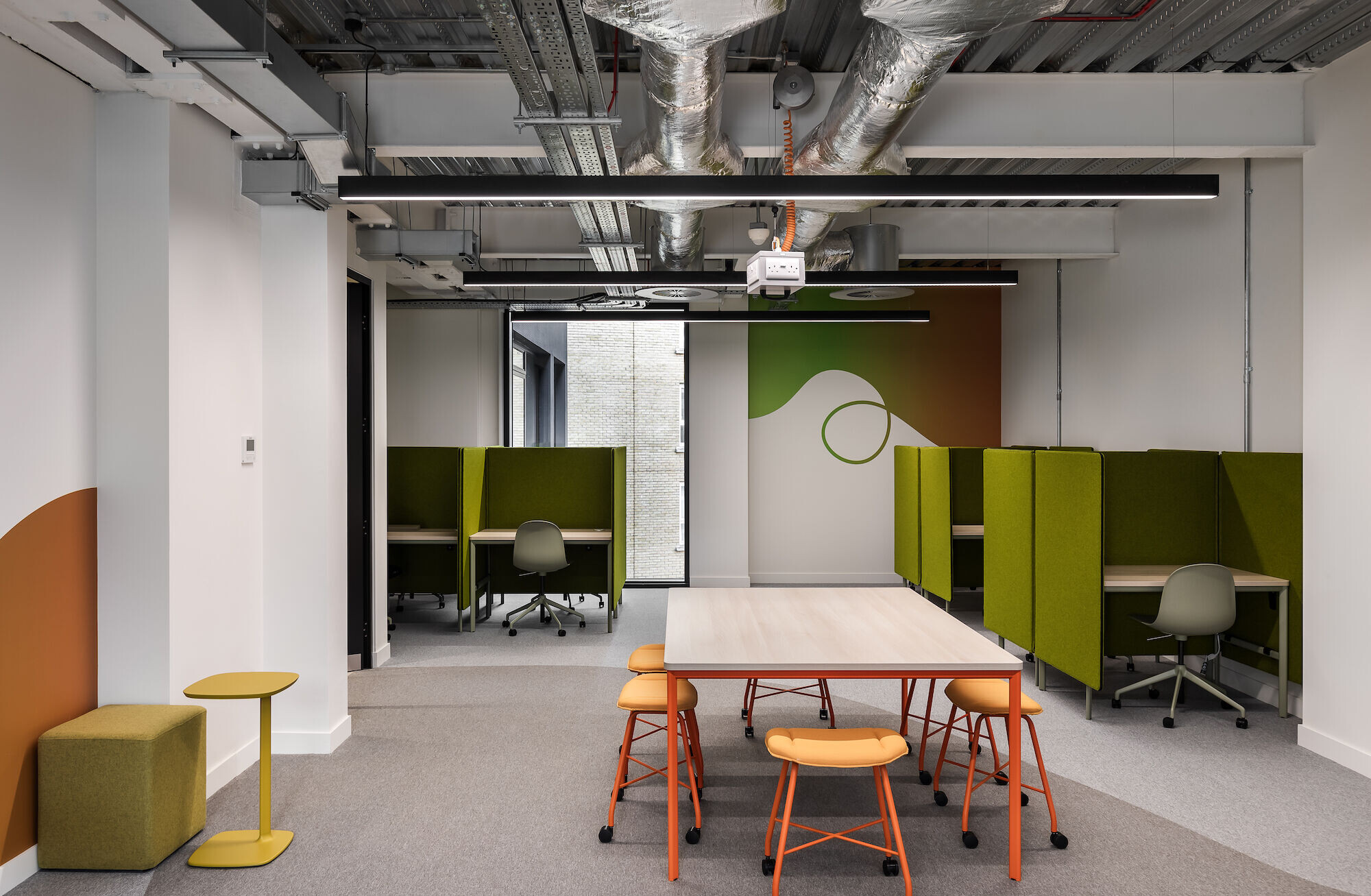

The two-floor space accommodates various functional areas, strategically split with lecture-style classrooms and purpose-built computer labs on one floor and faculty offices and mentoring spaces on the other. Additionally, a 100-person auditorium is designed to enhances the campus's versatility, serving as a versatile space for guest lectures, presentations and degree shows, providing space to host external guests and elevate LCCA’s ability to showcase their students’ work. The design of LCCA’s campus seamlessly integrates these spaces to foster creativity, collaboration, and academic excellence.
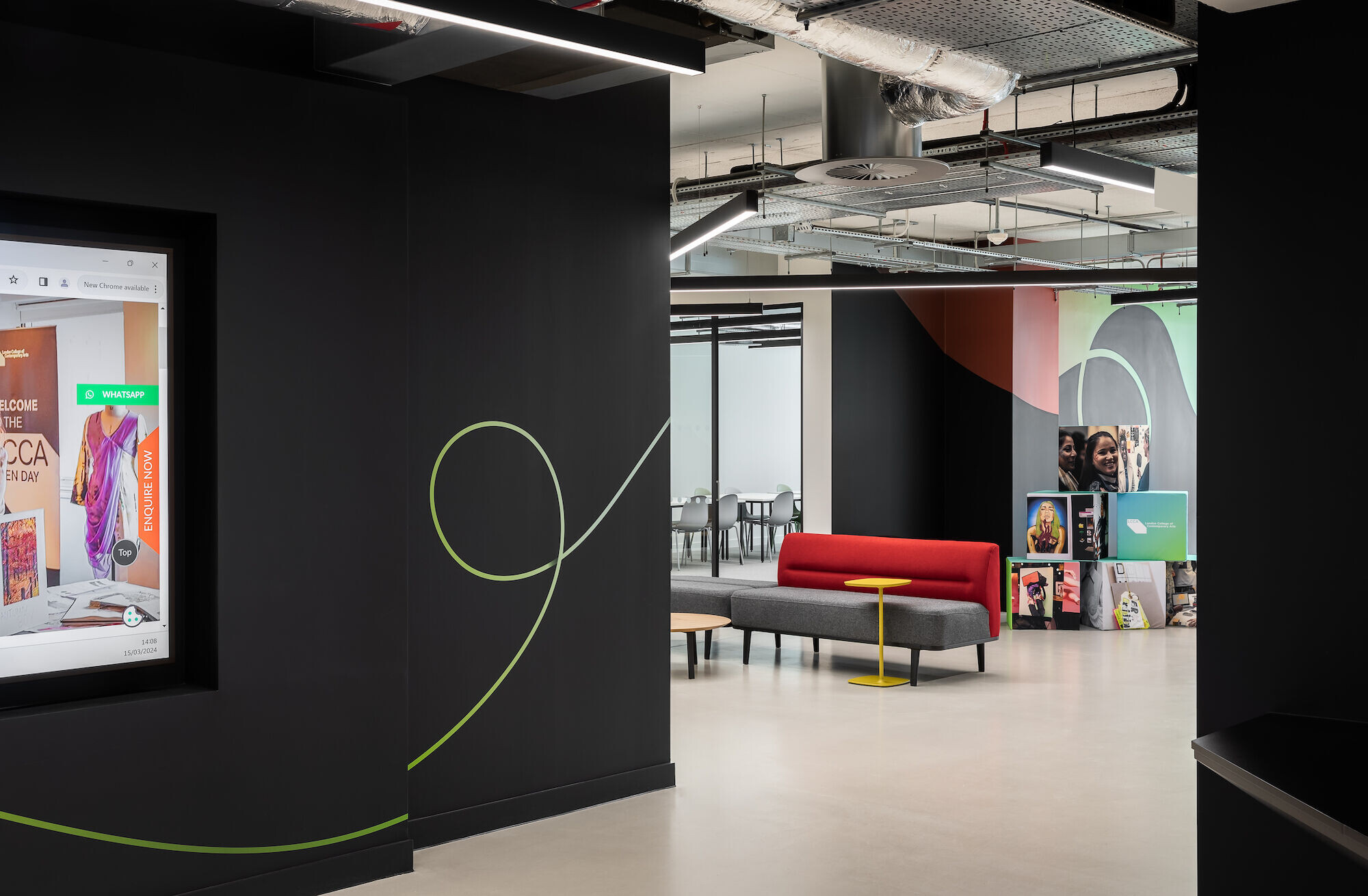
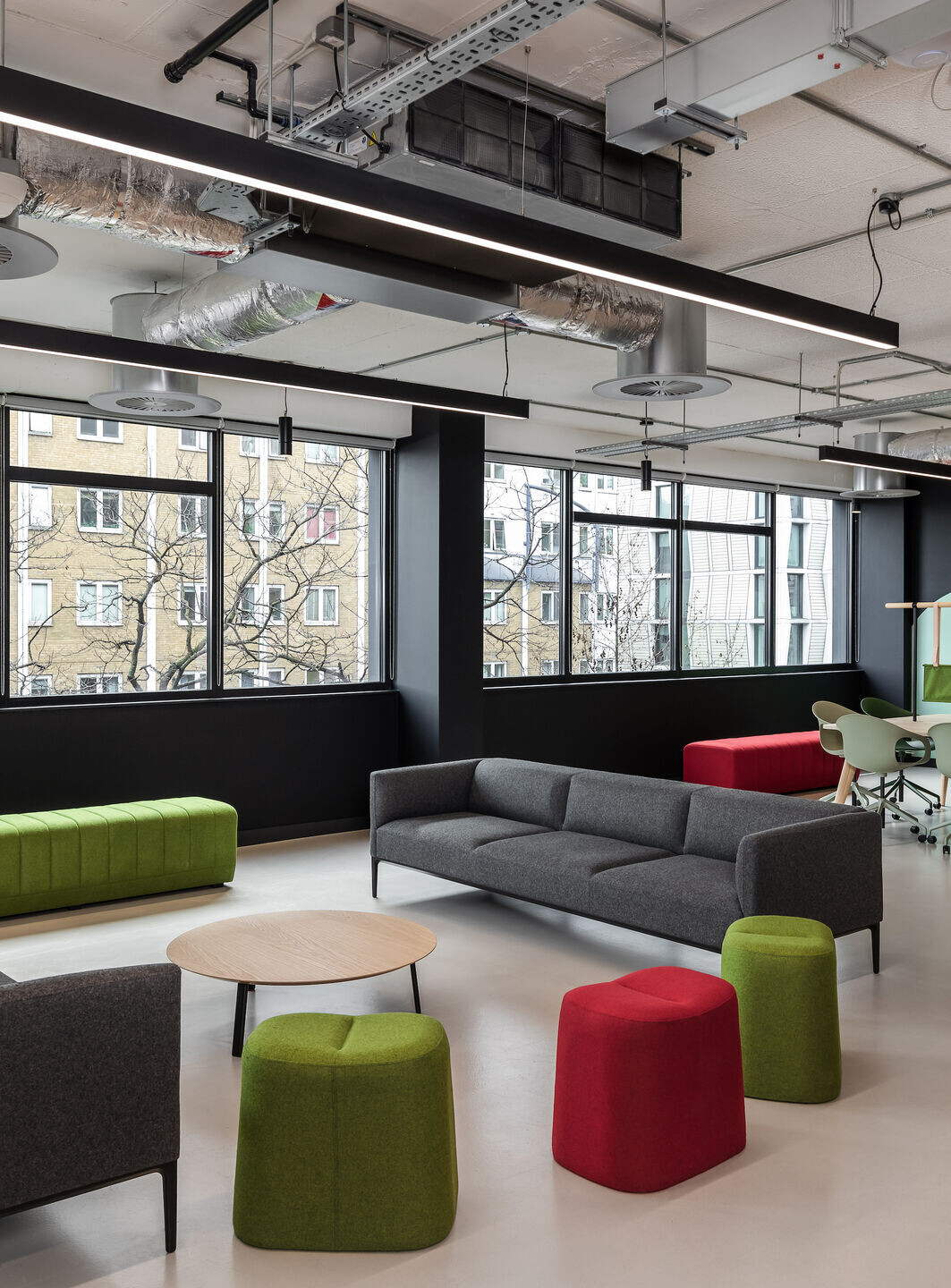
Team:
Architects: Oktra
Photographer: Oliver Pohlmann

