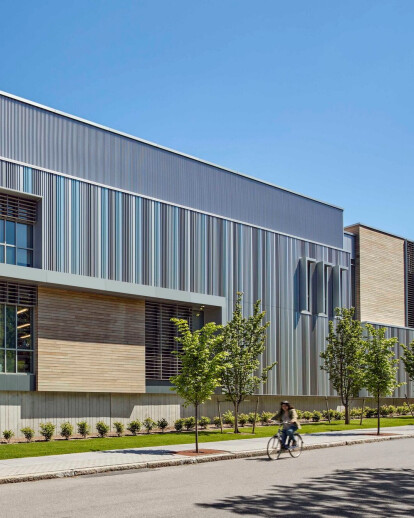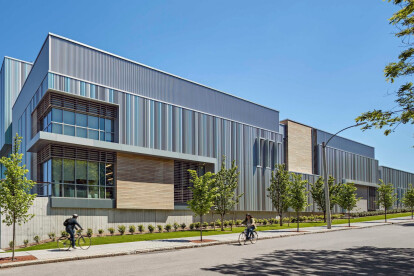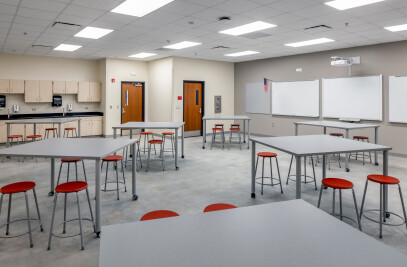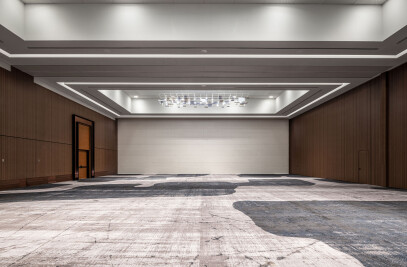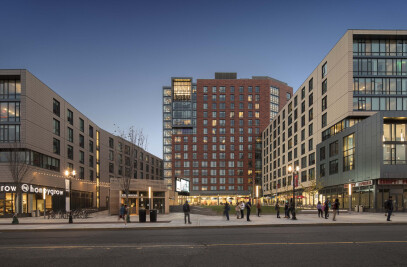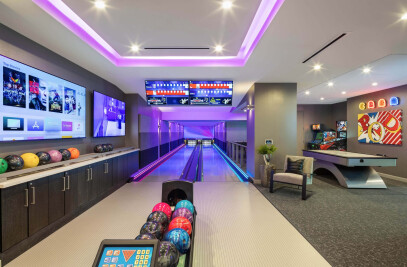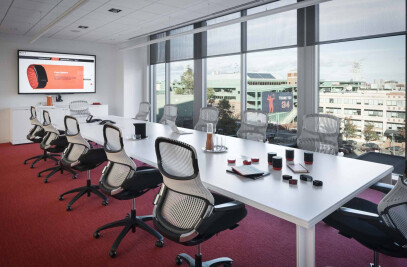The story of Boston University’s recently completed Joan & Edgar Booth Theatre and College of Fine Arts Production Center is threefold:
- The new facilities enable BU College of Fine Arts School of Theatre to become a more unified and comprehensive program, with state-of-the-art facilities as teaching tools for all aspects of theatre production and performance. It is the first time in decades that College of Fine Arts performance and production students have been housed in the same location.
- The building is a tour de force of design, continuing to elevate Boston University’s presence on Commonwealth Avenue.
- With a full season of productions, Booth Theatre will quickly take its place among the many dynamic performance venues of the Boston area, providing students and Boston’s theatre-going public with additional cultural opportunities.
A well-knownquote from Shakespeare’s Hamlet: “To hold as ‘twere the mirror up to nature” has been a longtime touchstone for the BU theatre program and became a central point of inspiration for the design idea of theatre as a mirror to society. Wrapped in a proscenium-like concrete scrim, thetheatre’s shimmering 40-foot glass façade on Commonwealth Avenuetiltstoward the street at a 14-degree angle, reaching out and inviting visitors in, while reflecting them back as well. The inspirational quote is now engraved on black metal panels along the edge of the mezzanine above the entry lobby, greeting all students, faculty, and visitors and reminding them of the world of imagination they are entering.
By the Numbers:
- 75,000-square-foot theatre arts complex
- 25,450-square-foot urban plaza on Commonwealth Avenue extends theatre environment to sidewalk and street with an outdoor room that welcomes the public
- A welcoming glass façade that reaches out toward the street with a 14-degree tilt
- 40-foot-high x 112’ long glass façade slanted at 14 degrees
- The spectacular glass wall encloses the three story high lobby, at approximately 40’ in height. There is an additional story above, which brings the overall building height to 57 feet.
- 21,000-square-foot studio theatre with a 38.5-foot-high ceiling
- Theatre seating capacity of 250
- One motorized catwalk
- Nine motorized truss grids and five motorized battens for lighting and scenery
- Comprehensive theatrical lighting, audio and video systems
- A flexible stage floor with a 42-foot x 36-foot trap area and trap room below
- 83 Ultra High Performance Concrete panels wrap the building’s exterior to create a proscenium-like building exoskeleton
- 1,600-pounds: weight of each UHPC panel
- 315-foot-long theatre production wing
- 286-foot-long production wing corridor
- 18-foot-high door connects scene shop and studio theatre
- One sound and lighting lab with accessible catwalks and motorized battens
- 1,739-square-foot light well in the center of fourth level
- 3740-square-foot lobby; 37-foot lobby ceiling height
- Two loading dock truck bays
- A two-level subsurface parking garage containing 187 parking spaces and a reconfigured landscaped surface parking lot containing 103 spaces, for a total of 290 parking spaces.
Material Used :
LOBBY
Floor: Belgium Bluestone Tiles (24” x 48”) with antiqued finish
Mfr: AKDO
With stainless steel strip inlays and recessed linear lights
Wall: Custom Wood Veneer Panels in Quartered Eucalyptus with satin finish
Veneer Mfr: CROWN VENEER CORP
Panels Millworker: The Woodworks NH
Ceiling: Perforated Metal Acoustic Tiles (24 “ x 48”) in mirror finish
Mfr: ROCKFON
Furniture: Upholstered Benches and Side Tables
Mfr: Common Collection by VICCARBE
Upholstery Mfr: MAHARAM
MEZZANINE
Floor: Stained Polished Concrete with satin sheen finish
Mfr: SCOFIELD SYSTEM
Wall: Latex Paint in eggshell finish
Mfr: BENJAMIN MOORE
THEATER
Floor: Tempered Hardboard in matte black finish
Wall: Wood Slat Acoustic System in Stained Ash Veneer
Mfr: RULON
Latex Paint in flat finish
Mfr: BENJAMIN MOORE
BACK OF HOUSE
Floor: Stained Polished Concrete with satin sheen finish
Mfr: SCOFIELD SYSTEMHallway Mural: Elkus Manfredi Architects (concept, design, graphics)
Hallway Lights: Custom-colored Ceiling-mounted and Pendant Fixtures
Mfr: Omnilite Collection by HE WILLIAMS
Furniture: Butchertop Worktables on Casters
Mfr: The Maker Collection by VERSTEEL
Adjustable Height Classroom Worktables
Mfr: DEBCOR
Adjustable Height Industrial Stools in Cayenne finish
Mfr: 600 Series by KI
