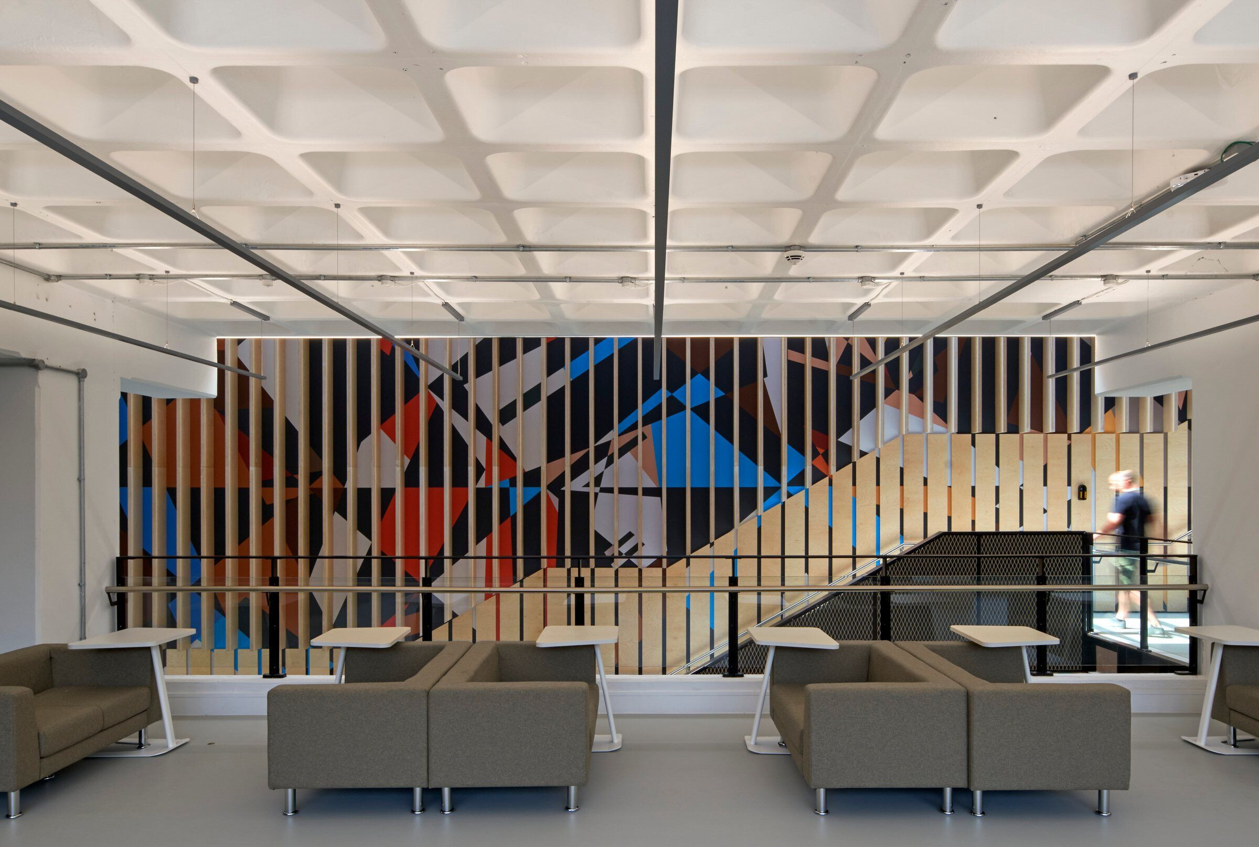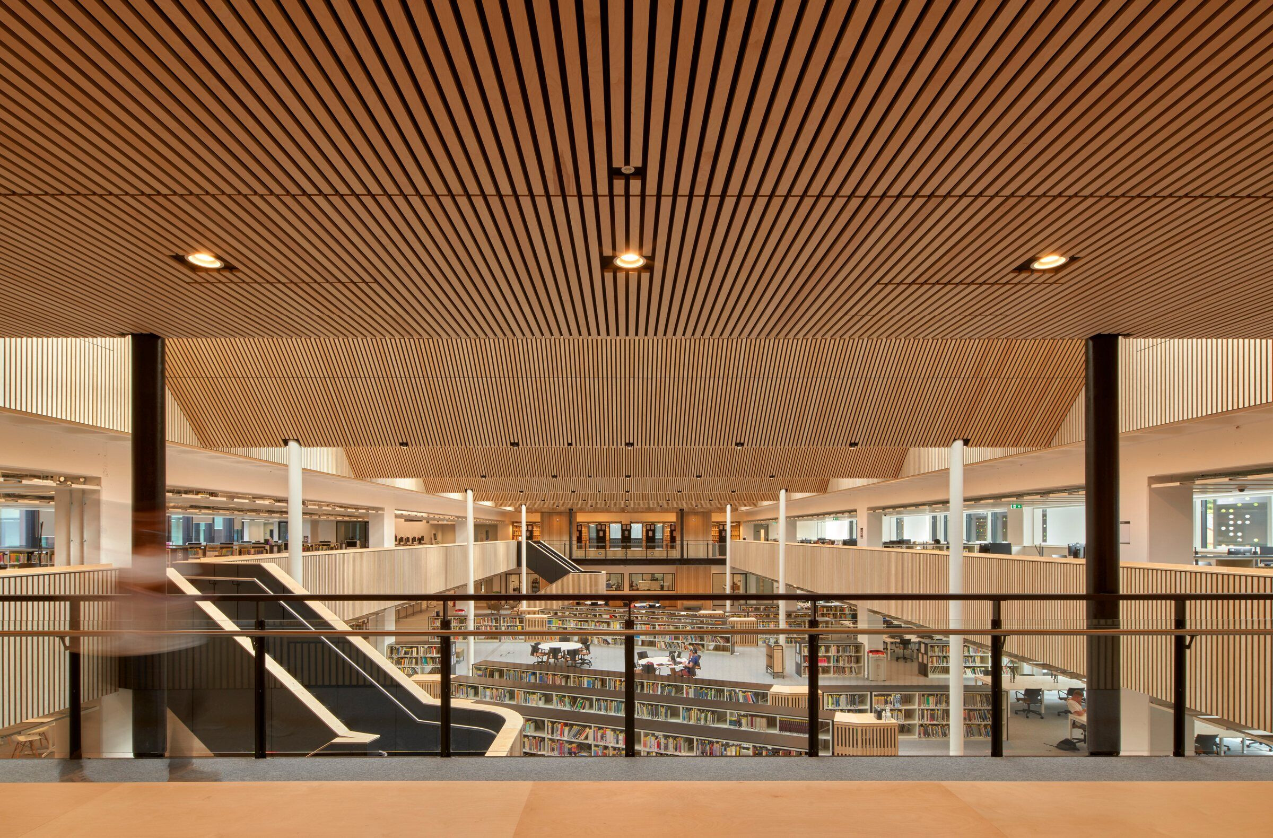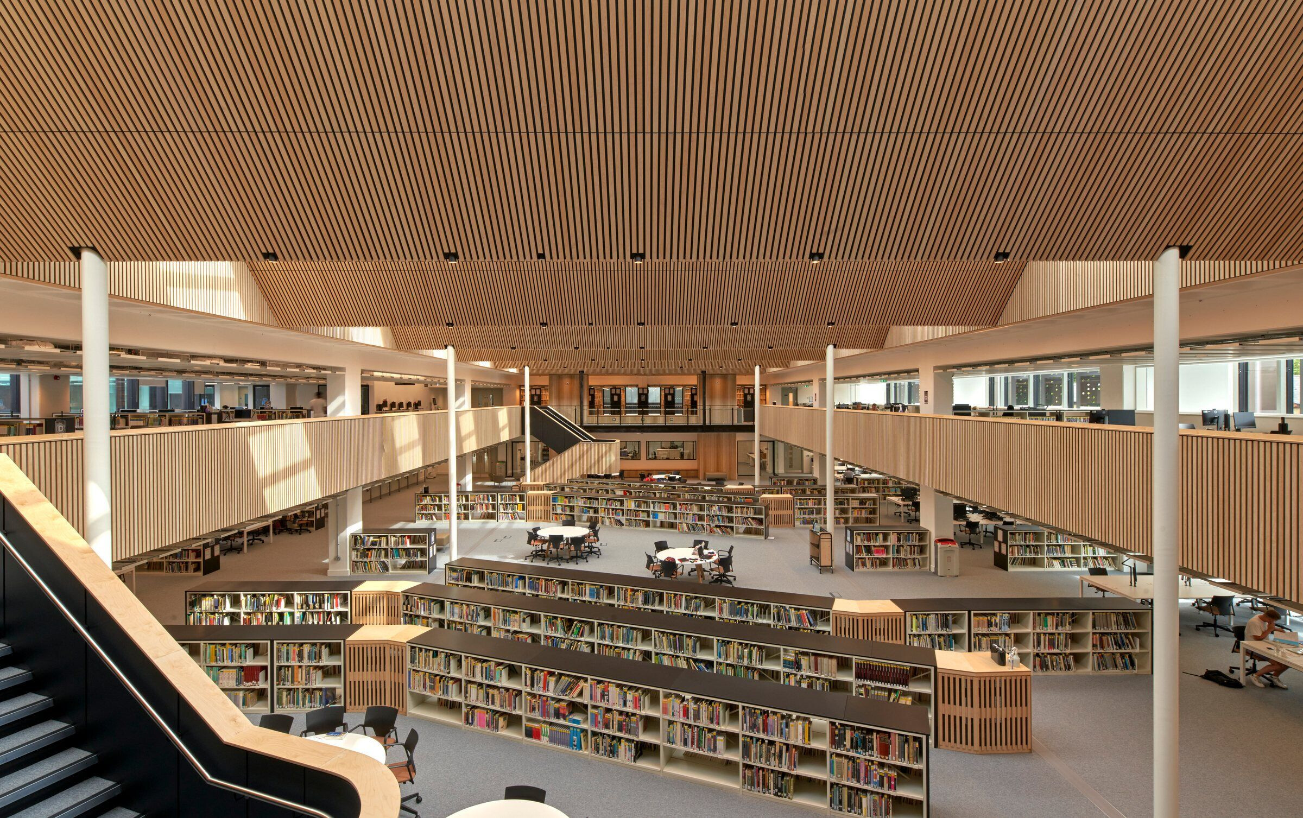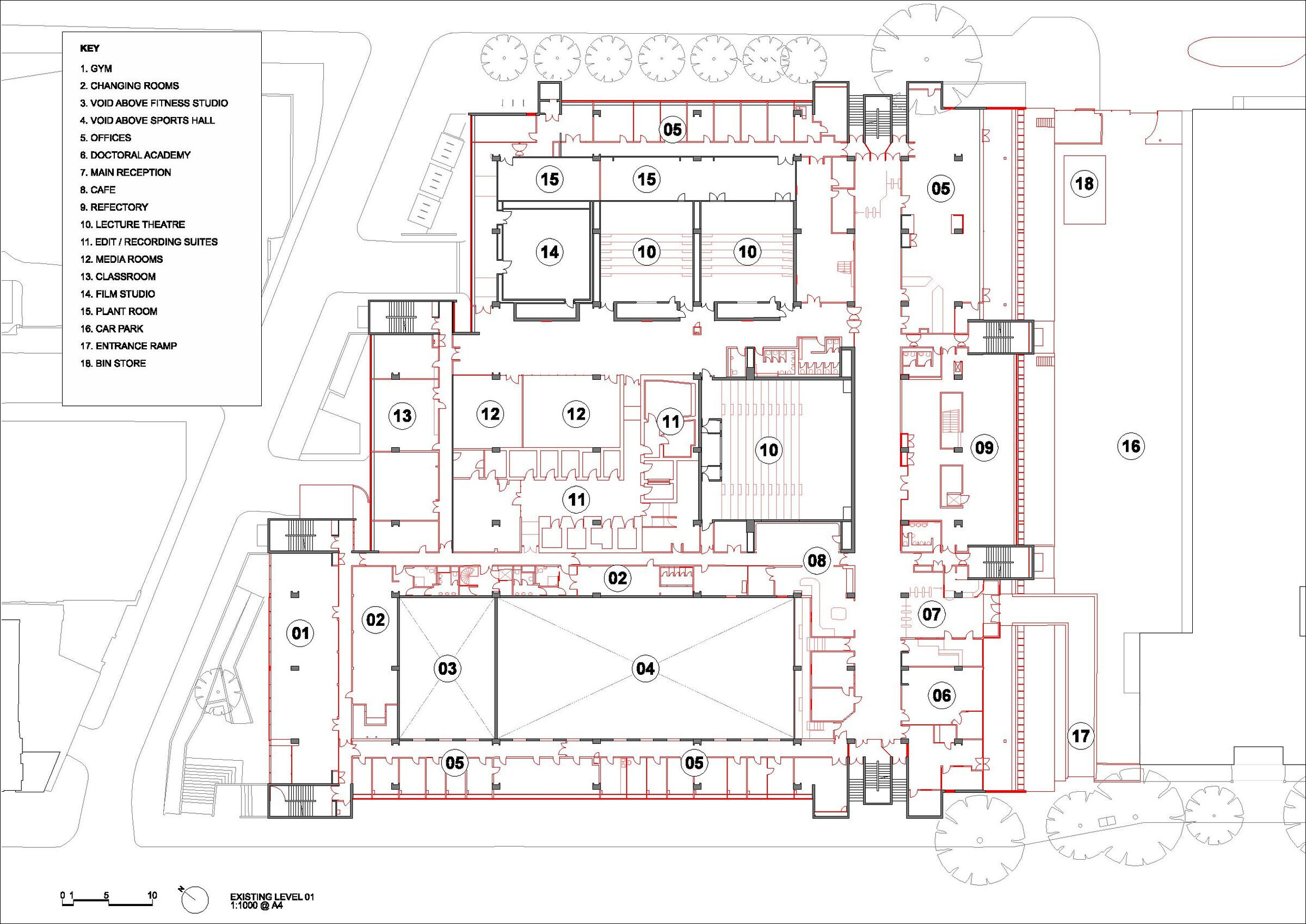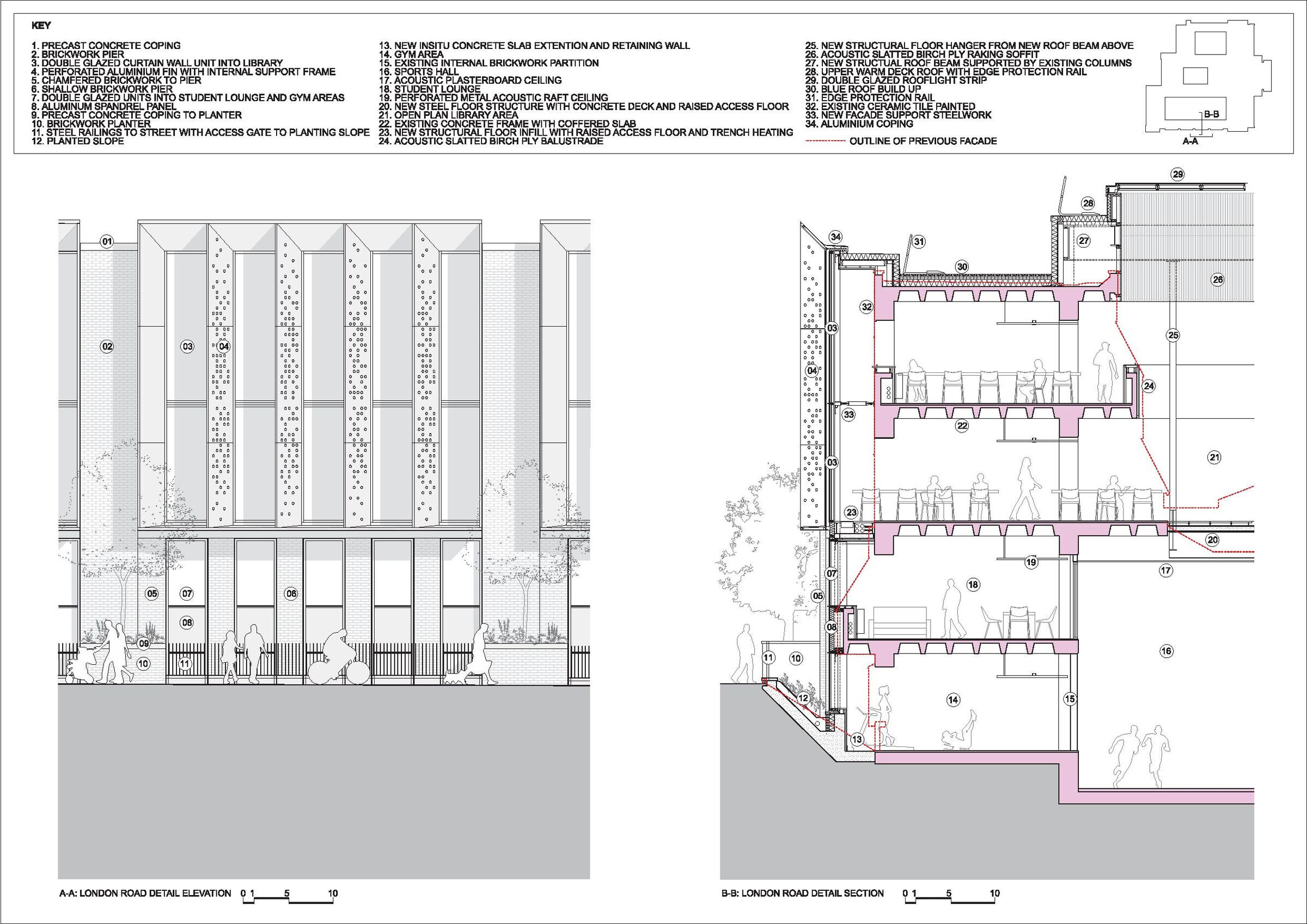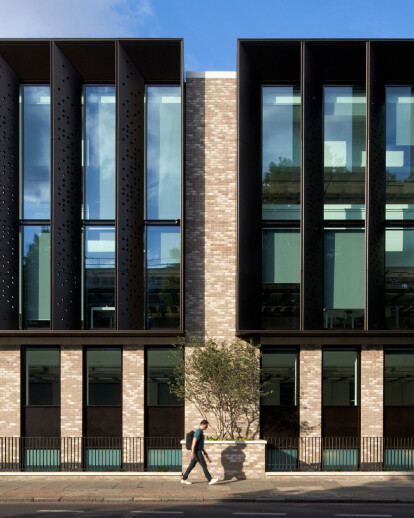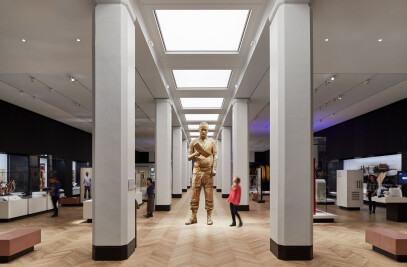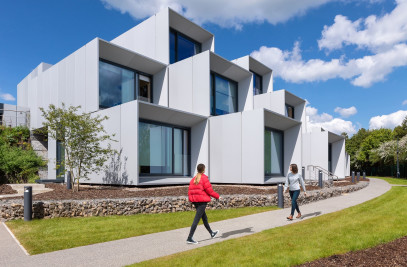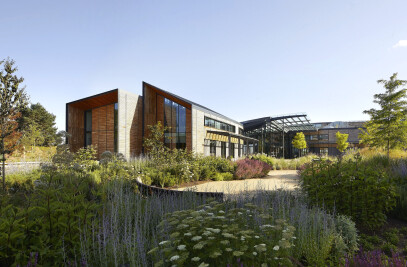WilkinsonEyre has radically transformed London South Bank University’s (LSBU) London Road building, as part of a wider regeneration of St George’s Quarter, to create an open and inviting centrepiece for its main Southwark campus. Conceived as an inclusive hub for the University, the extensive refurbishment and redesign brings together a library, lecture theatres, fitness facilities, teaching rooms, informal learning spaces, and catering amenities to support students and staff, as well providing services for the local community.

Located north of Elephant and Castle, the existing 1970s concrete-framed building was/is the largest academic building on LSBU’s main campus, providing approximately 20% of the University’s total teaching and learning space. An initial feasibility study undertaken by the practice in 2018 identified the negative impact of the blank external façades, warren-like interiors, and poor accessibility provisions, were having upon the building’s users. The university identified the need to allow the building to work in a communal, cooperative, and collaborative way while retaining the key large volumes of the building on the constricted site. Through adaptive re-use, WilkinsonEyre has resolved these issues, opening up the 20,466m2 space to improve and enhance user experience while future-proofing the building for years to come. The building has achieved BREEAM Very Good Rating.

The major makeover includes the extensive internal reconfiguration of the existing sports and catering facilities and the refurbishment of seven retained lecture theatres, film studios and cinema space. The building also incorporates LSBU’s relocated library, the University archive, small group room spaces, high-tech teaching spaces, computer labs with quiet and silent study areas, as well as staff offices.

In order to move away from the traditional tight corridors and repetitive room typologies of the existing building, WilkinsonEyre worked with structural engineer Eckersely O’Callaghan to design two main structural interventions which involved hanging new floors to infill the existing two outer lightwells. These new floors are supported from large steel beams that span at roof level and therefore required no new foundations or columns at the lower levels. As a result, two large double height spaces are created, one above the existing Sports Hall hall on the London Road side and another above the lecture theatres on the Keyworth Street side. These interventions, with new linear roof lights and acoustic slatted plywood soffits at roof level above, allow for the library to be located to the upper two floors of the building with a variety of well-lit study spaces and deliver easy access to bookshelves and the University Archive. Further teaching breakout areas are provided on the lower library level which supplements the lecture theatres below, as well as two film studios and preview cinema space.

The existing structure was largely retained, saving 65% on embodied carbon which is just under half of the 2030 RIBA benchmark targets, and incorporates carbon fibre strengthening in areas where it needed further reinforcement. The existing blank tiled façade has been overclad with insulation and brick to increase thermal performance and upgrade its appearance. The London Road elevation has been opened up and offers views out from the new library and is combined with the addition of new tree planting to give LSBU a public face. On the remaining three elevations, two storeys of glass reinforced concrete (GRC) panels are given relief with origami-like 3D folded forms, giving a nod to the Thames barge sail that is used in LSBU’s emblem. Recessed windows sit above the GRC panels to give the building a civic quality. Glass lanterns have been added to the existing stair towers, two either side of the new entrance and a third on the north west corner on London Road, which is visible from St George’s Circus.

To the south-east of the development, an existing car park has been converted into a planted amenity space to invite users into the new building entrance, and provides a safe and accessible through-route between the busy London Road and main teaching building on Keyworth Street. The new entrance sits between the existing central stair cores of the south-east elevation and features a column-free atrium with full height voids and canopy that is fully supported by hanging rods. New lifts are located at the entrance to address the accessibility and navigation issues of the building and three classroom spaces dedicated for digital skills training, for students and the local community, are located next to the entrance.
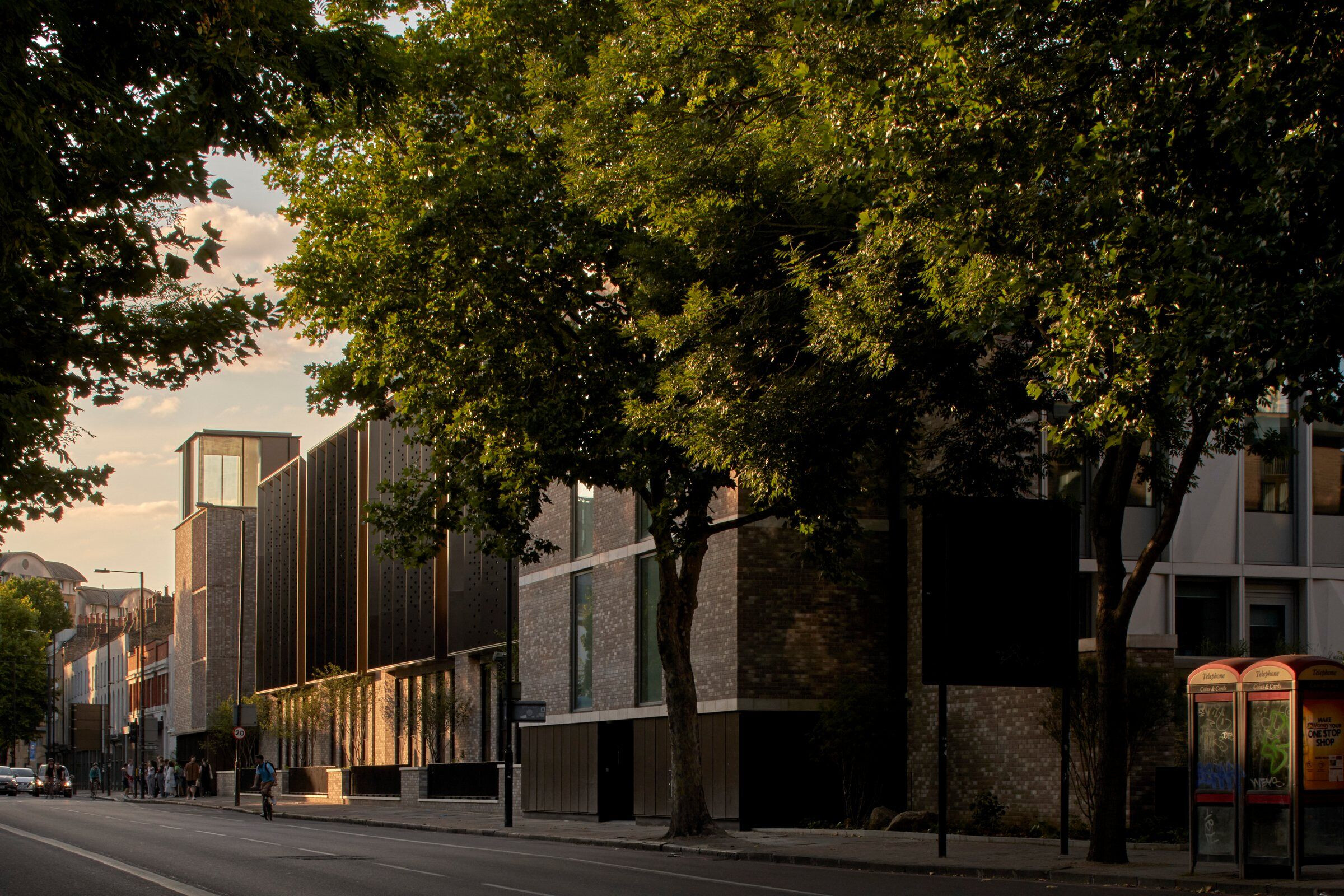
A new atrium leads users up onto the existing upper ground floor concourse area. In the existing atrium, a new processional metal mesh-clad staircase has been added as a key move to improve circulation and legibility of the building. Along its length, an installation of acoustic panels and birch ply slats includes a striking colourful kinetic image – an enlarged print of David Bomberg’s 1914 ‘In the Hold’ painting from the Tate collection. On this level, easy access is provided to the three largest lecture theatres and students have access to catering facilities, a student lounge area with views into the Sports Hall below, a central exhibition and events space, and post graduate support area.

The lower ground level contains the Sports Centre accommodation and includes the retained Sports Hall and large fitness studio. These spaces are complimented by three small studios and a 330m2 gym, as well as changing facilities and cycle parking. The existing kitchen area is retained but refitted to support the new refectory and opens into the main entrance atrium and concourse to activate these areas. In addition, two small lecture theatres are supplemented by a generous breakout area as part of a large group teaching suite.
The second phase of St George’s Quarter regeneration, which includes a new build element, and will connect with the London Road Building to the North, achieved planning consent in 2017.

Nat Keast, Associate of WilkinsonEyre, said: “Our design for the LSBU Hub demonstrates how a building that was having such a negative impact on the campus can be totally transformed to meet 21st century standards, extending its design life significantly while minimising the building’s embodied carbon. We hope that the students and local community will enjoy this revitalised building for years to come.
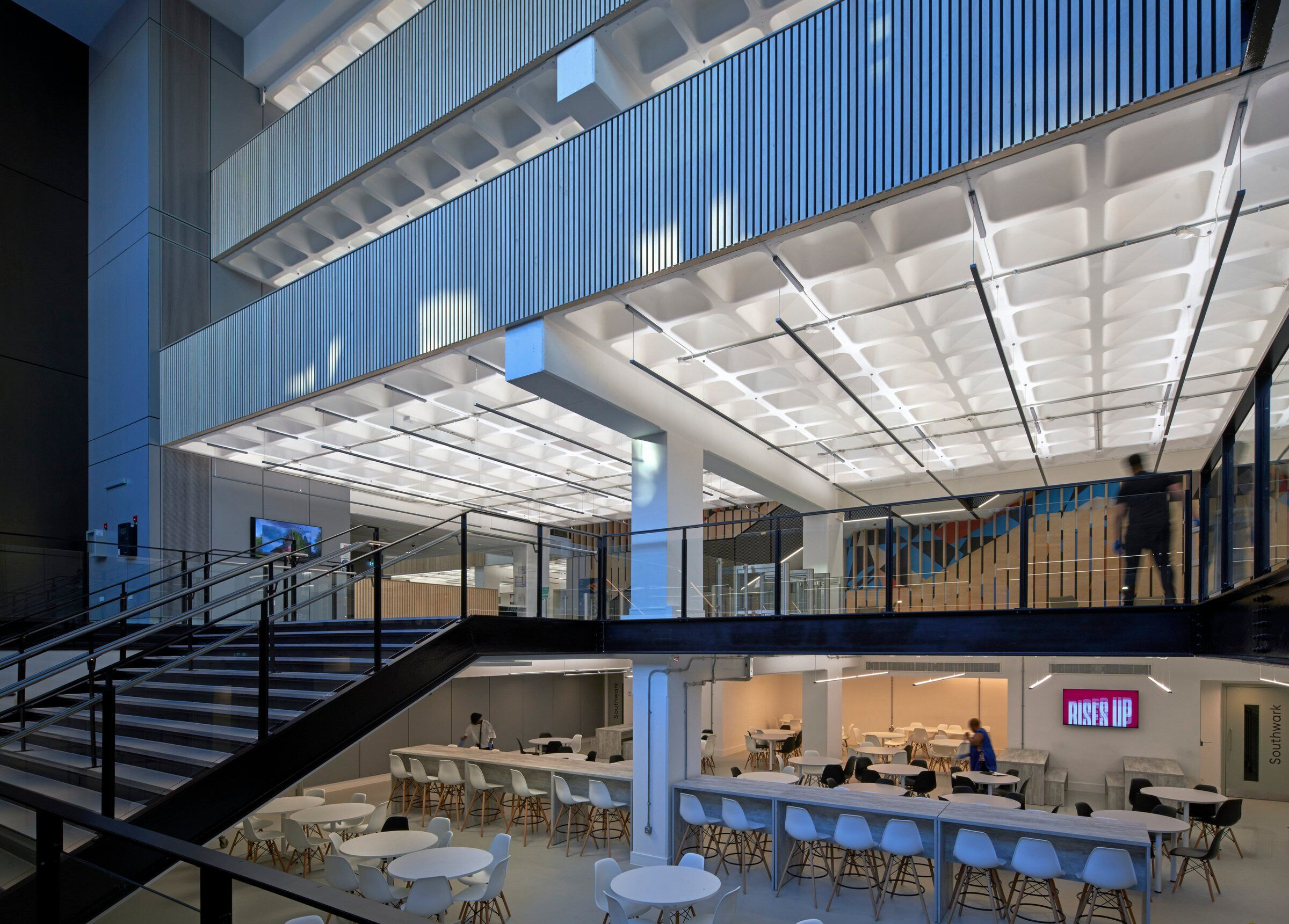
Toby Rolands, Director of Eckersley O’Callaghan said: “It is often easier to design buildings from scratch rather than work with the existing fabric. However, the adaptive re-use of existing structures is a key method of reducing carbon to aid us in meeting impending Net Zero targets. At LSBU the project team has worked hard to retain the existing structural frame and has been able to make some impactful interventions both large and small that totally transform the building. Per m2 of floor area LSBU is one of our lowest embodied carbon projects. It is a shining example of successful adaptive reuse in action”.

Laura Smith, Engineering Director of BDP said: “The LSBU Hub refurbishment has improved the building by creating bright, well-ventilated, and comfortable spaces. A simple but innovative environmentally conscious approach has been implemented throughout from large scale interventions through to smaller scale solutions. We are excited for the building to be used by the local community, LSBU staff and students, including our own apprentices, shaping the future for the next generation of built environment designers.”

Carol Rose, Executive Director of Estates and Academic Environment at London South Bank University (LSBU) said: “It’s fantastic to see the new LSBU Hub on London Road now open. WilkinsonEyre has managed to create a highly functional, bright open space which gives staff, students and visitors a great experience. The building now provides modern fitness facilities, refurbished lecture theatres, a high-tech library, exhibition space and a wide ride range of social learning and group work spaces to support our students on their university journey.”
The building will open to students at the start of the 2022-23 academic year.
Team:
Architect: Wilkinson Eyre Architects
Client: London South Bank University
Structural engineer: Eckersley O'Callaghan
M&E consultant: BDP
QS: Fulkers Bailey Russell
Landscape consultant: Churchman Thornhill Finch
Acoustic consultant: BDP
Town Planning: BDP
Sustainability Consultant: BDP
Lighting Designer: BDP
Project manager: Fulkers Bailey Russell
Façade Consultant: Eckersley O'Callaghan
CDM coordinator: RPP
Fire consultant: Tenos
Approved building inspector: JHAI
Main contractor: Wilmott Dixon Interiors
