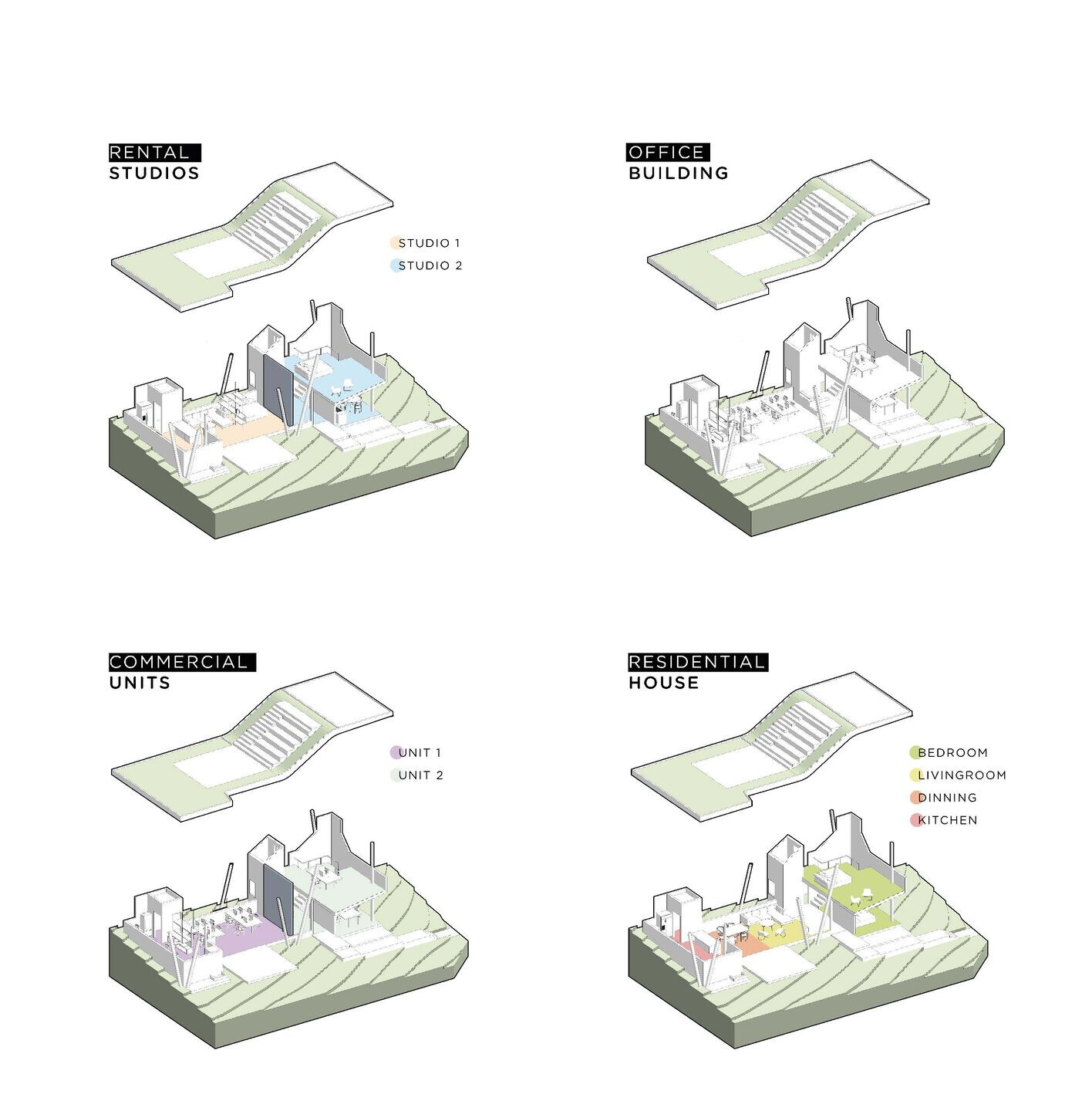This project holds unique value for our office, as it presents fundamental ideas that are highly relevant to our practice as architects at LSD.
This project is the result of an exhaustive site analysis. we have explored innovative and unconventional concepts and we have decided to experiment with ideas that, normally, a client would not allow us to implement.
Metaphorical speaking our building is like a wave, like the tube of a wave, ever-changing in to different shapes, reshaping, regenerating, connected to the earth and energy-based to archive the healthy way.
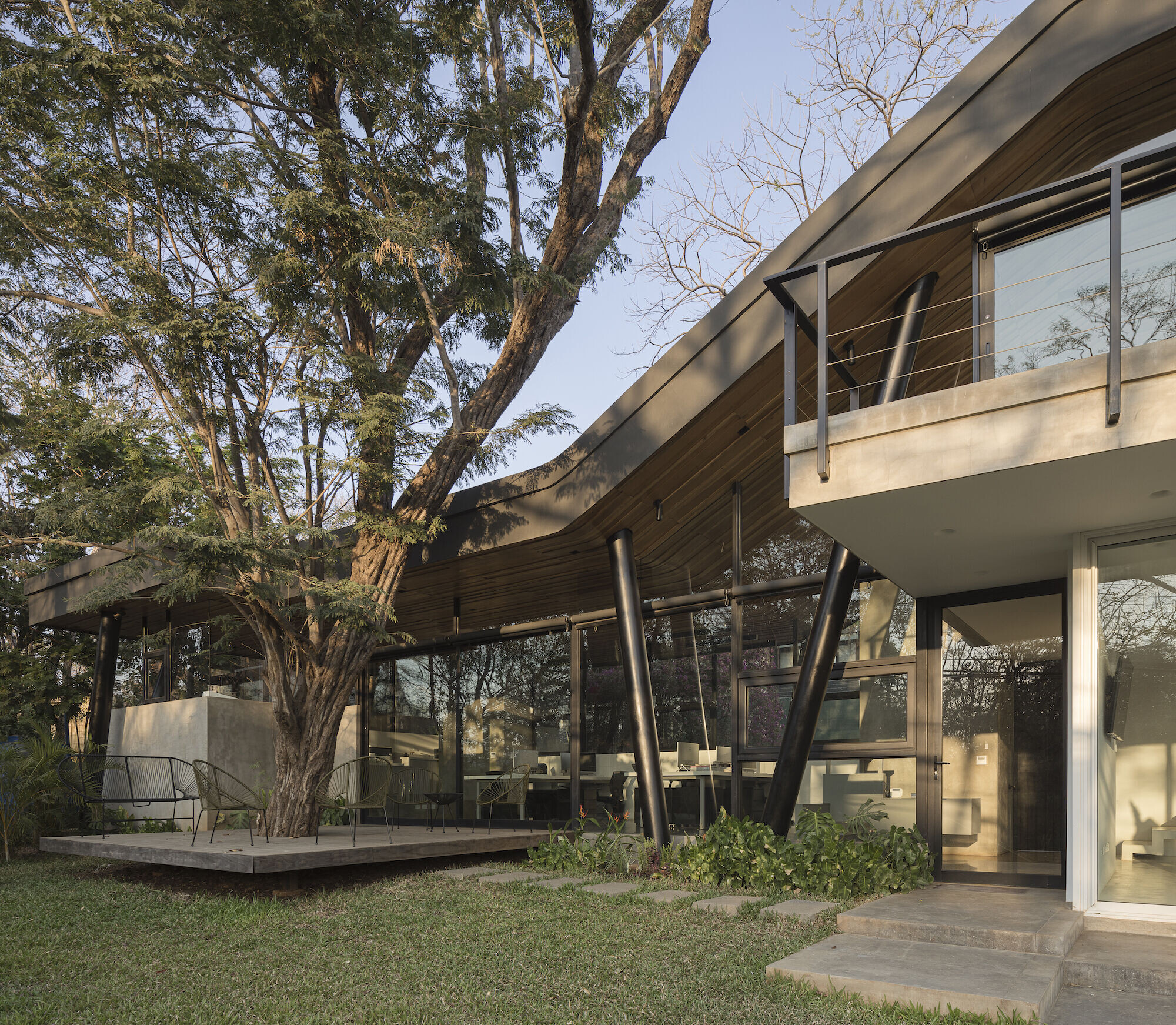
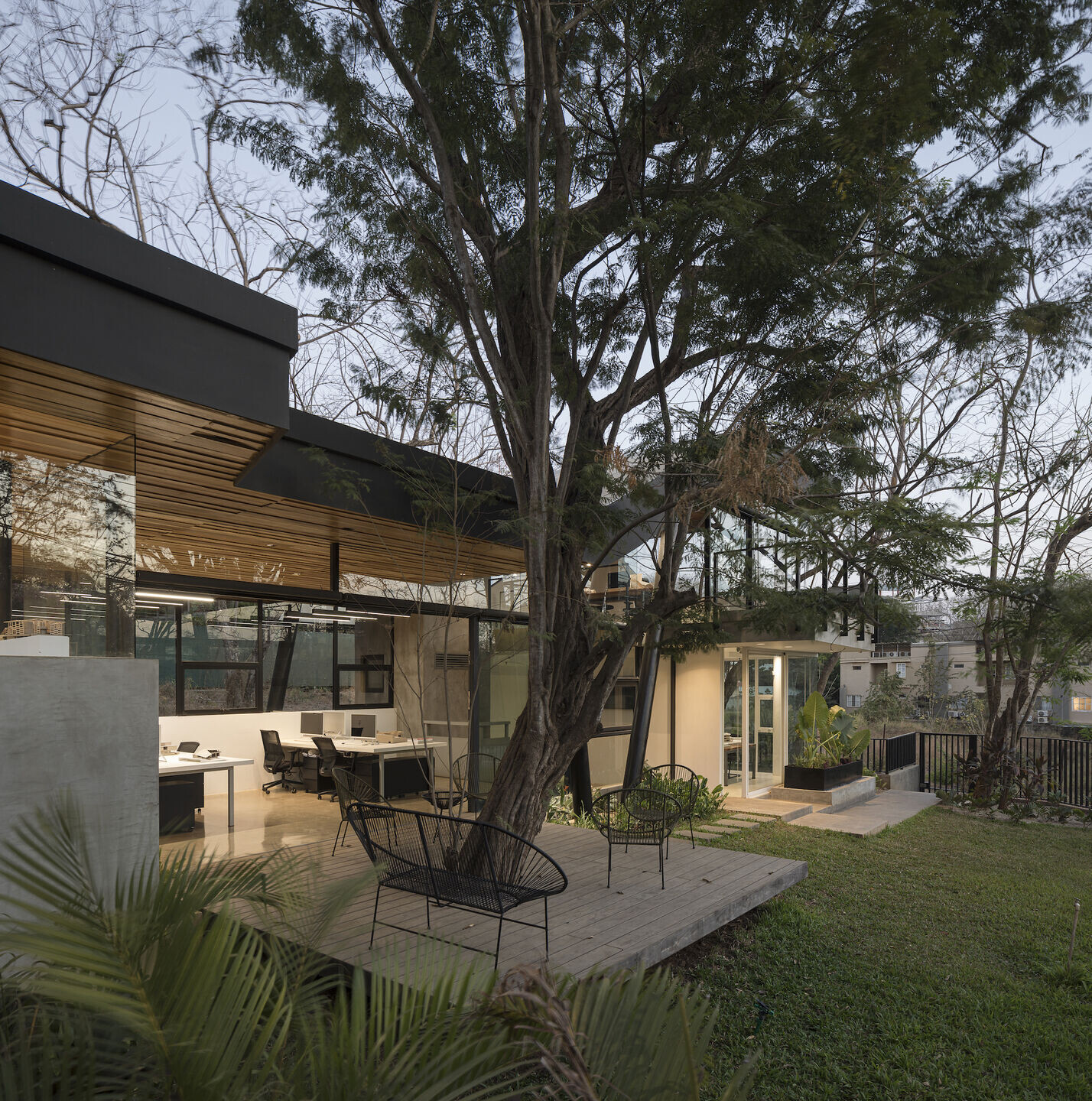
The LSD Architects office building was conceived as a multifunctional and flexible structure designed to be used in various ways throughout its lifespan. It functions as a model of regenerative energy, adapting to the needs of its users.
Initially, it appears as an architecture office with very open spaces, part of the building is in a free plan, generating a sense of spaciousness, grandeur, and total interconnection. Additionally, this same building has the capacity to be divided into two commercial spaces, each with its own set of bathrooms and personalized access. It can also be transformed into a residence, with a social area and kitchen on the first floor, and a bedroom with a bathroom, plus another bedroom with a bathroom on the second floor.
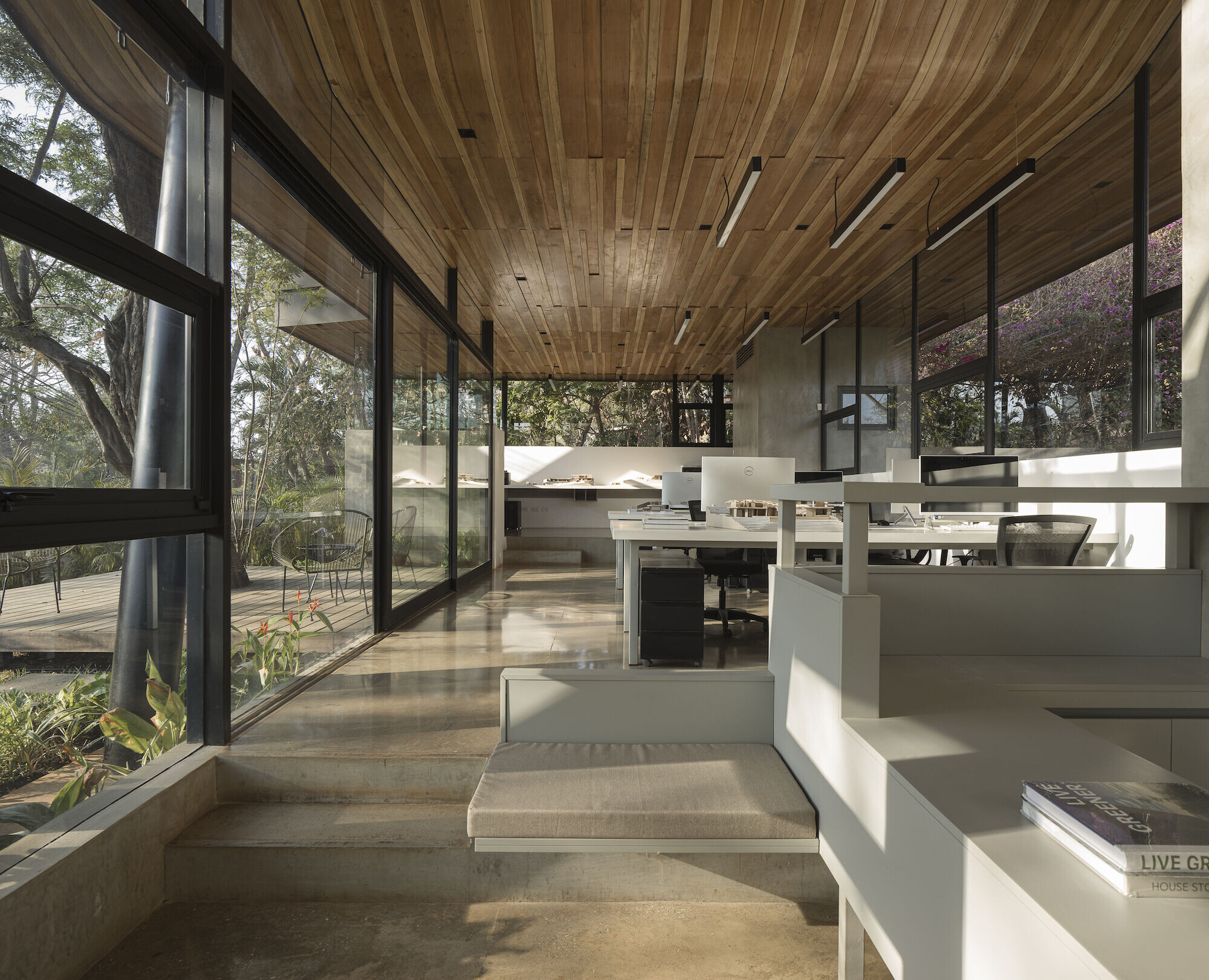
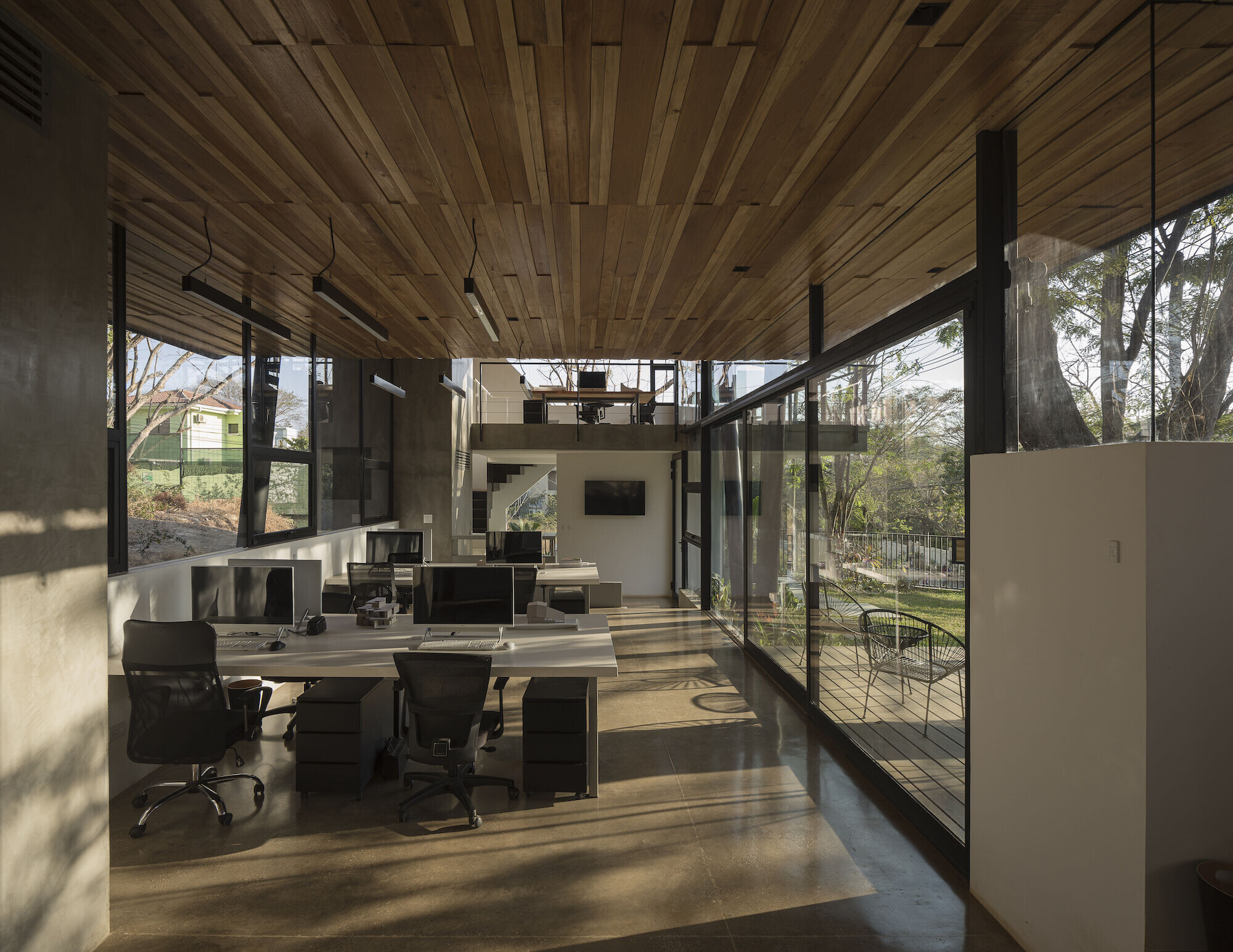
We believe that flexibility in buildings will be essential in the future, as the reuse of structures is one of the most important aspects of sustainability.
The roof consists of a floating concrete slab, which will initially be used as a habitable green roof and for the installation of photovoltaic panels. This same slab has the capacity to house two studios, which can be added in the future and this slab can collect water for reuse.
The slab is supported by round columns that, metaphorically, resemble the trunks of the trees around it, creating a sense of connection and openness between the internal and external spaces.
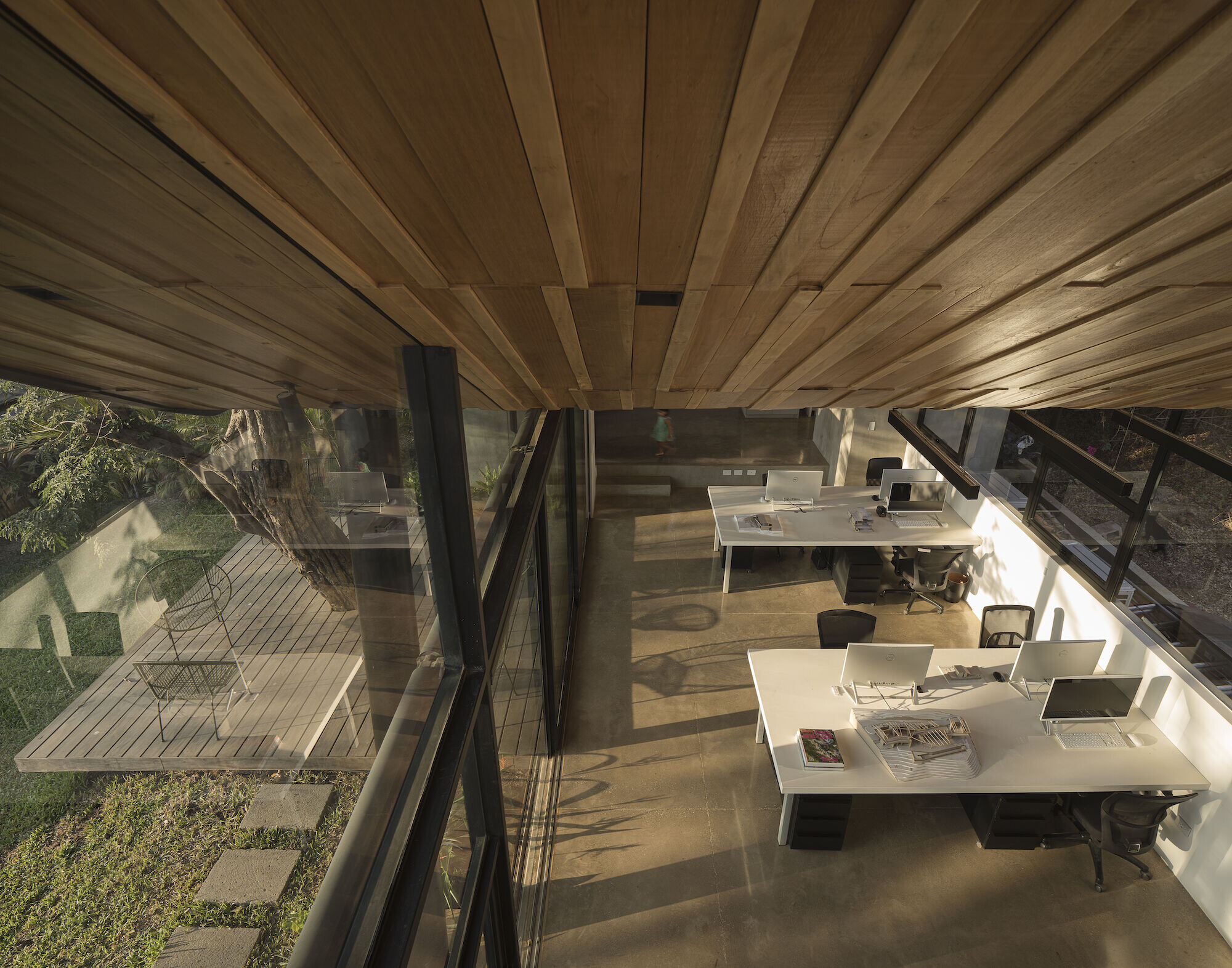
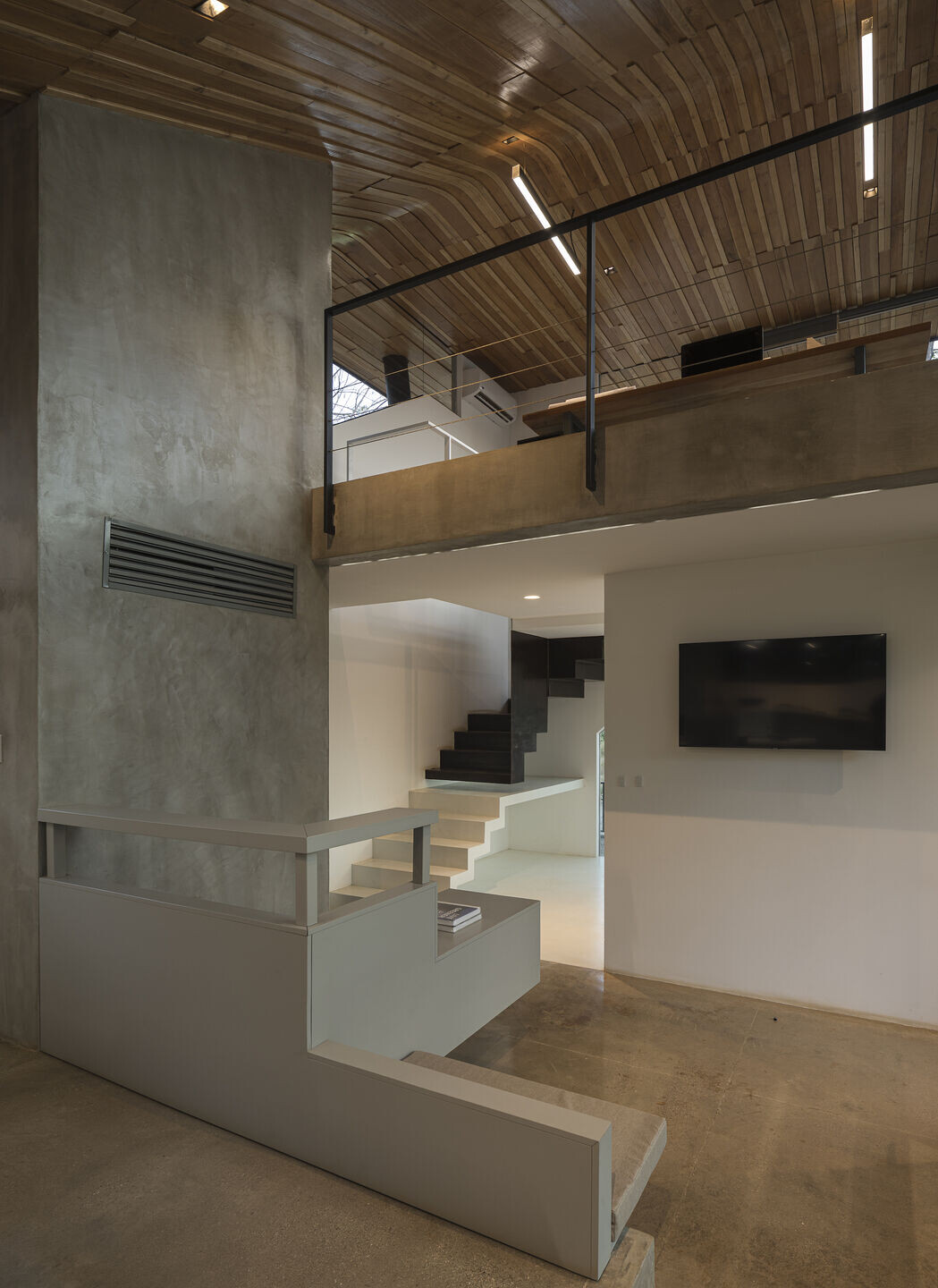
The Tube is based on a hybrid construction system, where the material of each element is consistent with its function. The floors isolate moisture from the environment, the glass walls allow for contact with nature and regulate the entry of natural light and ventilation, while the wooden ceiling provides a natural and organic texture, creating an attractive and aesthetically pleasing internal space.

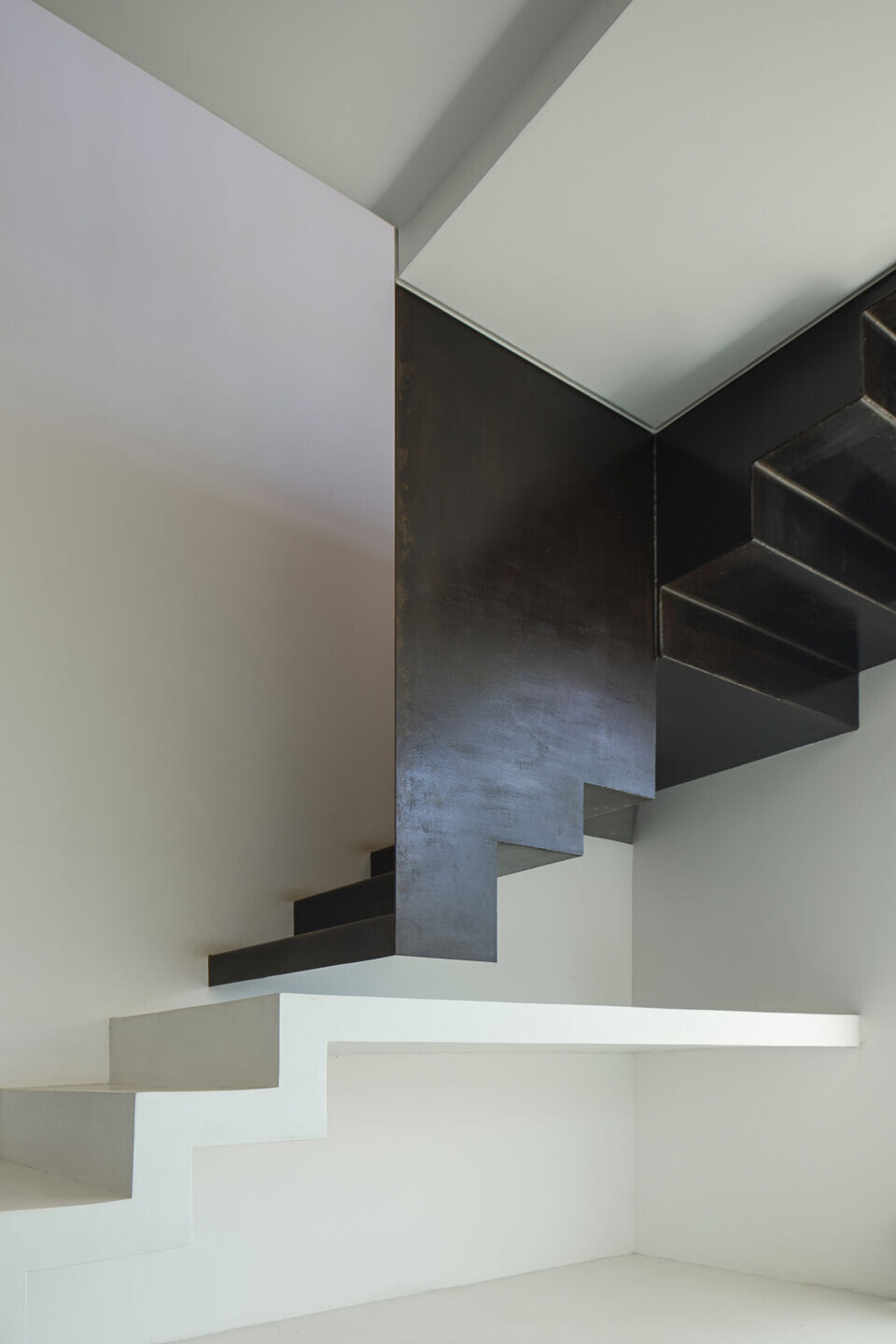
Team:
Architects: LSD Architects
LSD Partners: Arq. Rodolfo Tinocco / Arq. Luis Mauricio Solís
LSD Team: Arq. Ana Maria Murillo
Collaborators: S3 Ingenieria estructural, Cristian Jiménez Electromecánica
Builder: LSD Arquitects
Photographer: Fernando Alda
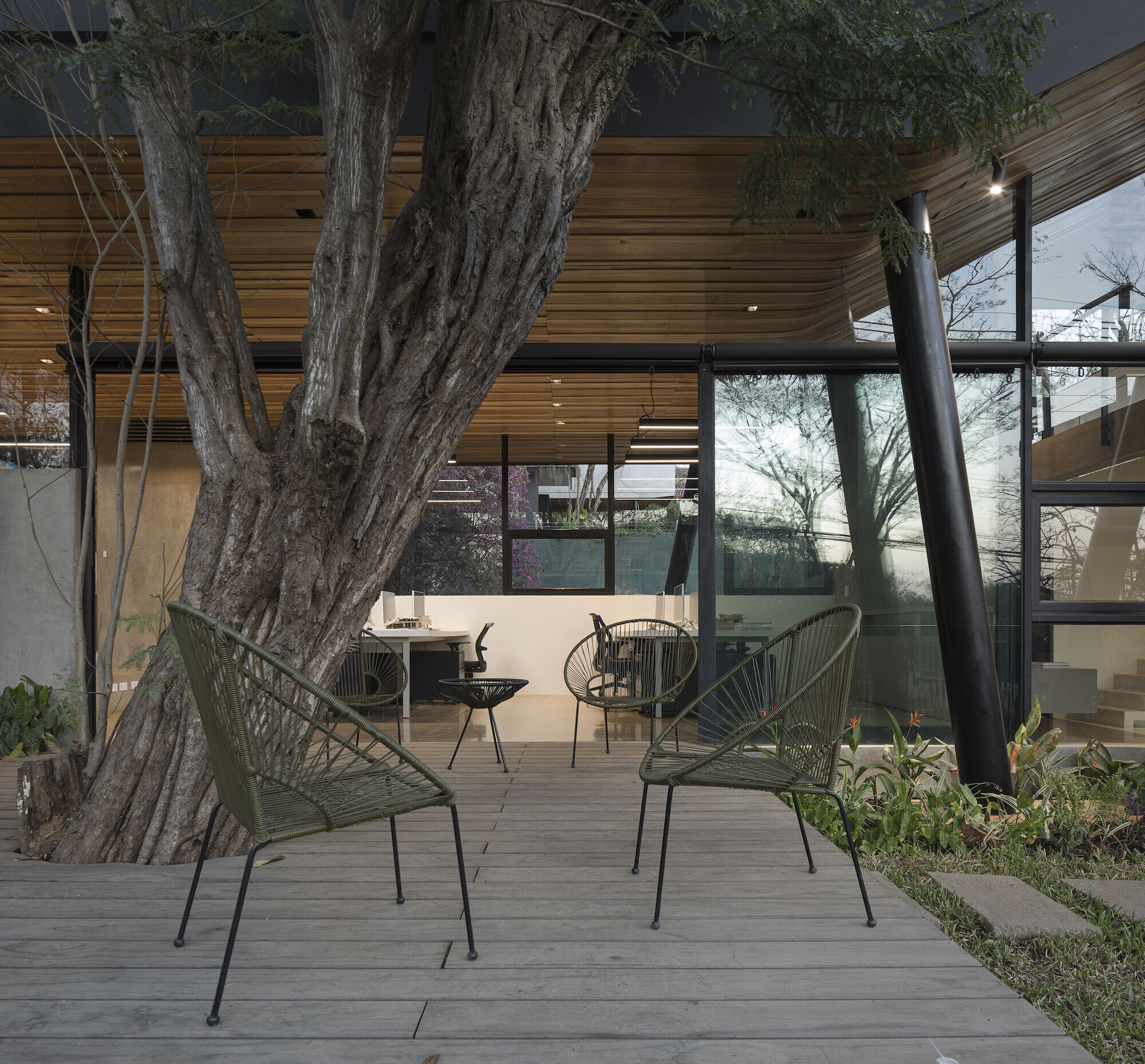
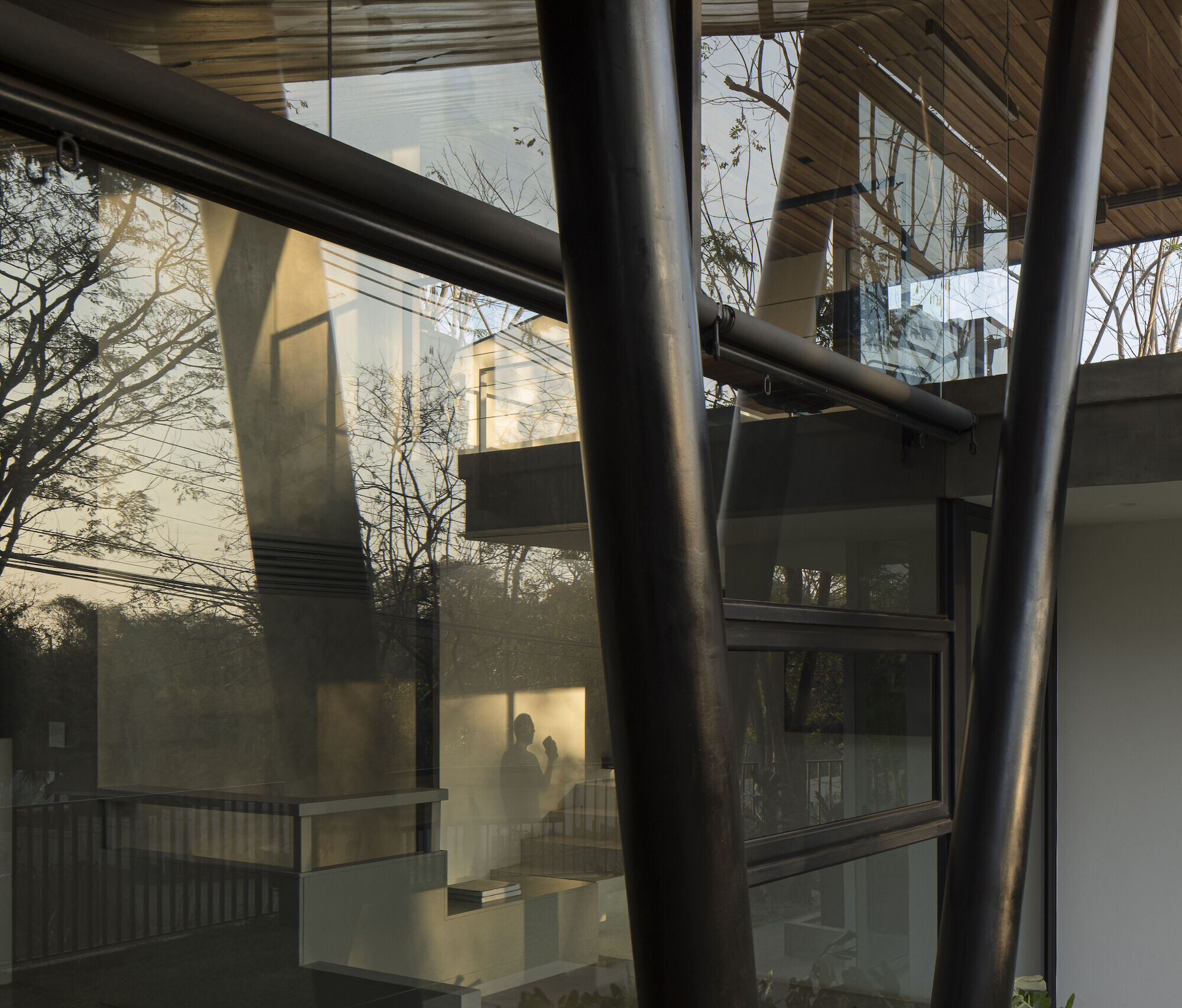
Materials Used:
Facade cladding: Material Impershield
Flooring: Piso de área de trabajo, sala de reuniones y oficinas segundo nivel PulimakoDoors: Puertas de acceso Aluminios Lamar y puertas para baños Giada
Windows: Bella Vida y Aluminios Lamar
Interior lighting: Highlights
Interior furniture: Ata's Design
