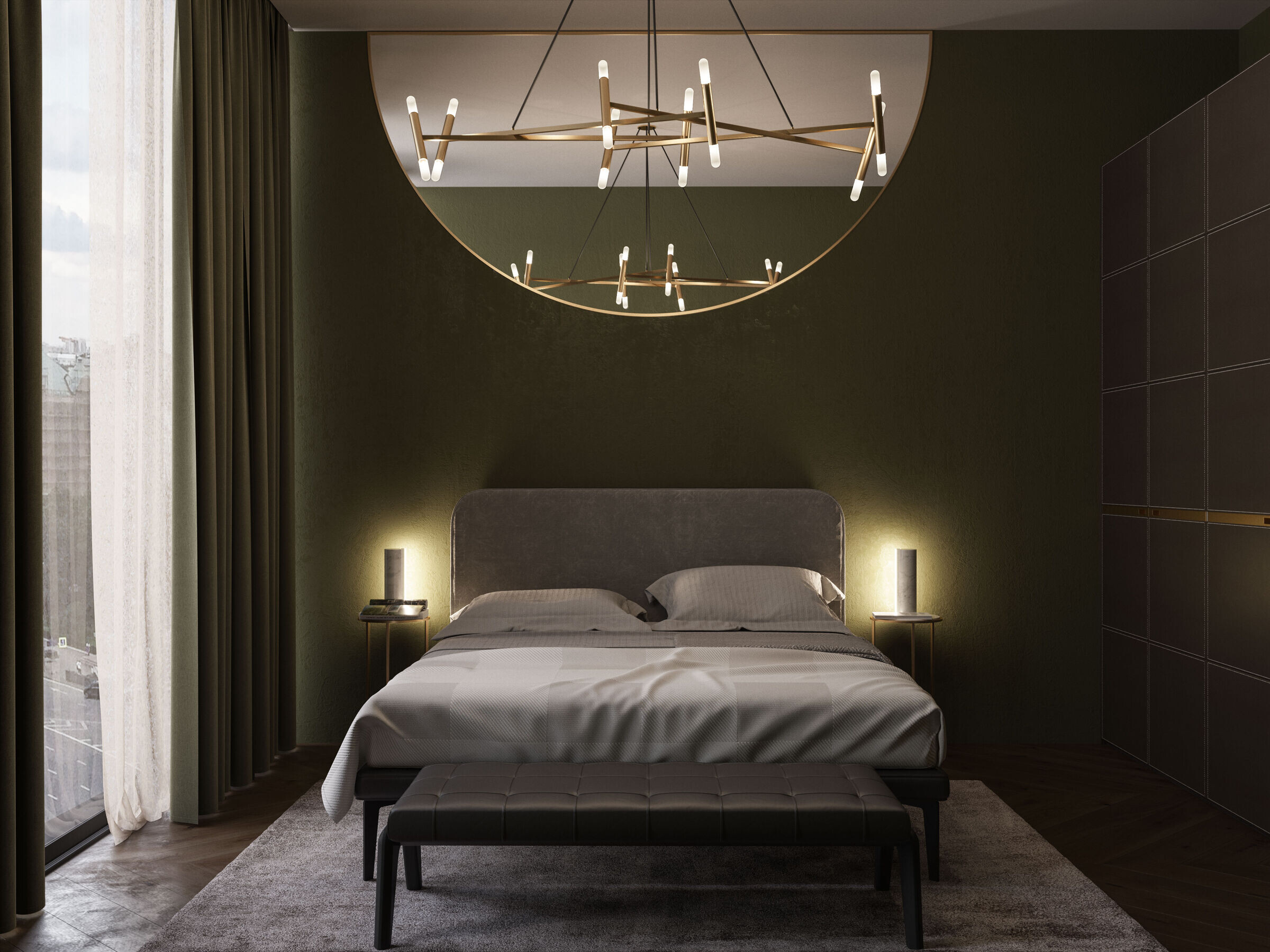Interior Design & Art Direction.
Evocative views of the historic center, double-height living room exploited for original design solutions, small but cozy sleeping area, kitchen and a calibrated combination of wood and marble: this home is at once too laconic to be considered classical and too rich in elements to be called minimalist. Like the city itself.

Project Details.
A rather simple but comfortable floor plan creates a flowing path leading from the hallway into the kitchen, then into the living room where the ceiling height varies until it reaches 5 m. and finally into the bathroom and bedroom. The neutral white of the paint becomes textural with the white calacatta marble finish. Contrast is created through the antiqued parquet flooring laid in a French herringbone pattern and the paneling, also in dark wood, coordinated with the finish of the kitchen doors. The rhythm of the vertical wooden strips alternates with the soft pattern of the curtains.
The headboard of the bed rests on a soft wall of dark green velvet. All metal parts have warm yellow tones.































