LZ's Love Spa is a single building covered with an attractive unique façade, located in Thanh Hoa city, Vietnam.
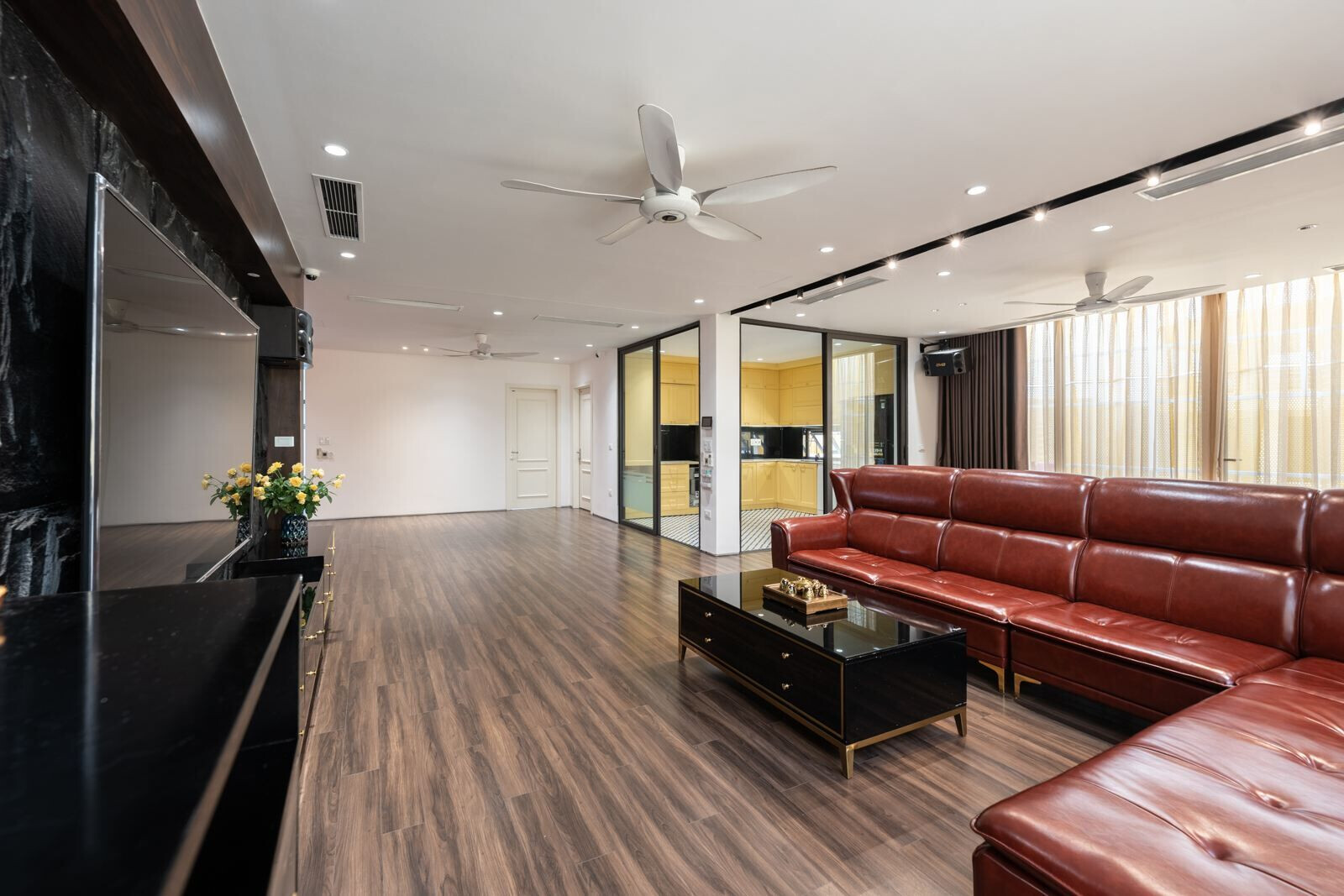
From the very beginning, the vision of its owner desired the building not only with two different functions: a beauty salon and a home for a family, but also to be a gorgeous existence regulated solar heat gain throughout the year due to the condition of the local area.
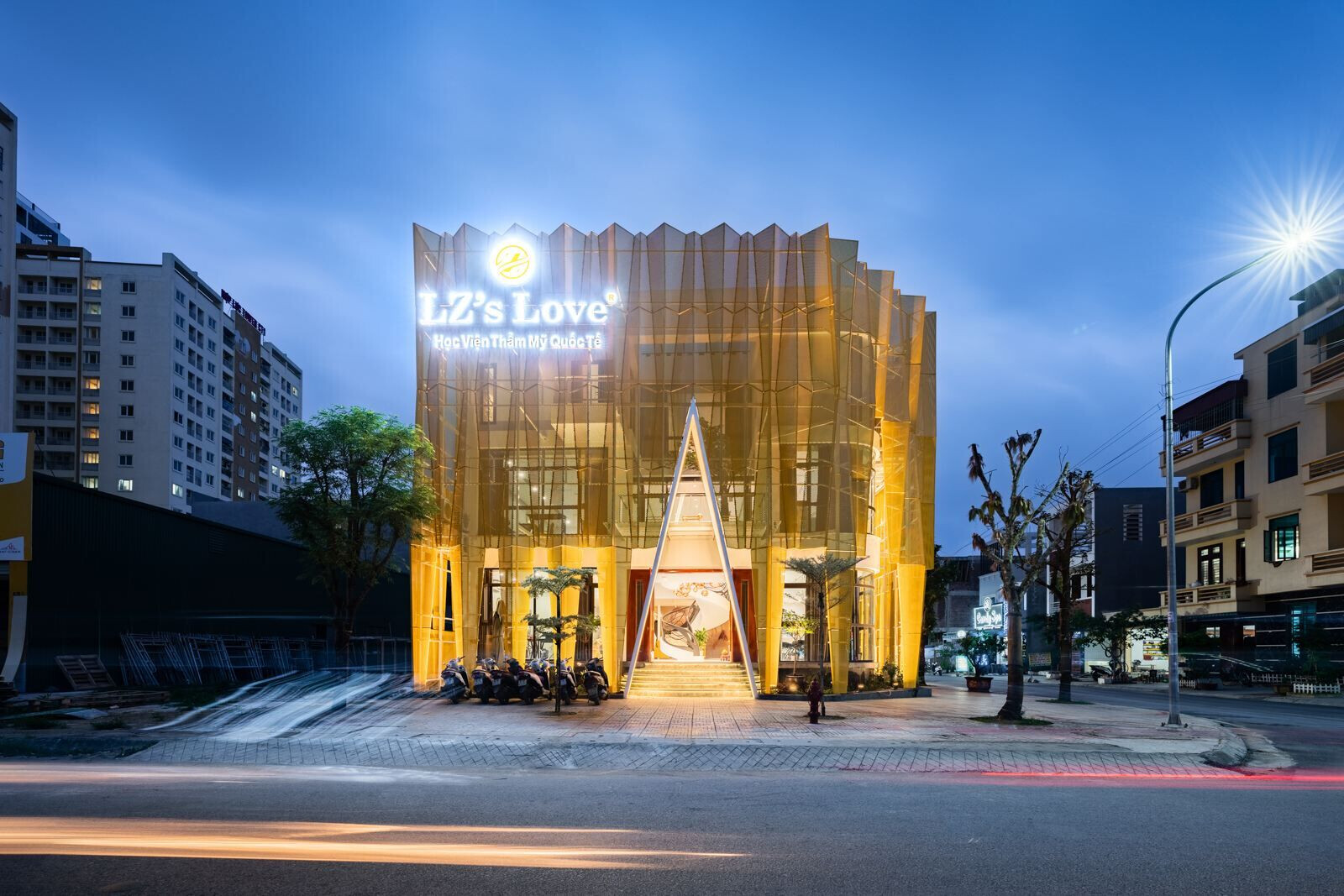
The project is a successful attempt to accommodate the disparate and conflicting nature of these requirements, screened from an iconic façade to present energetic of the building's purpose in an artful way.
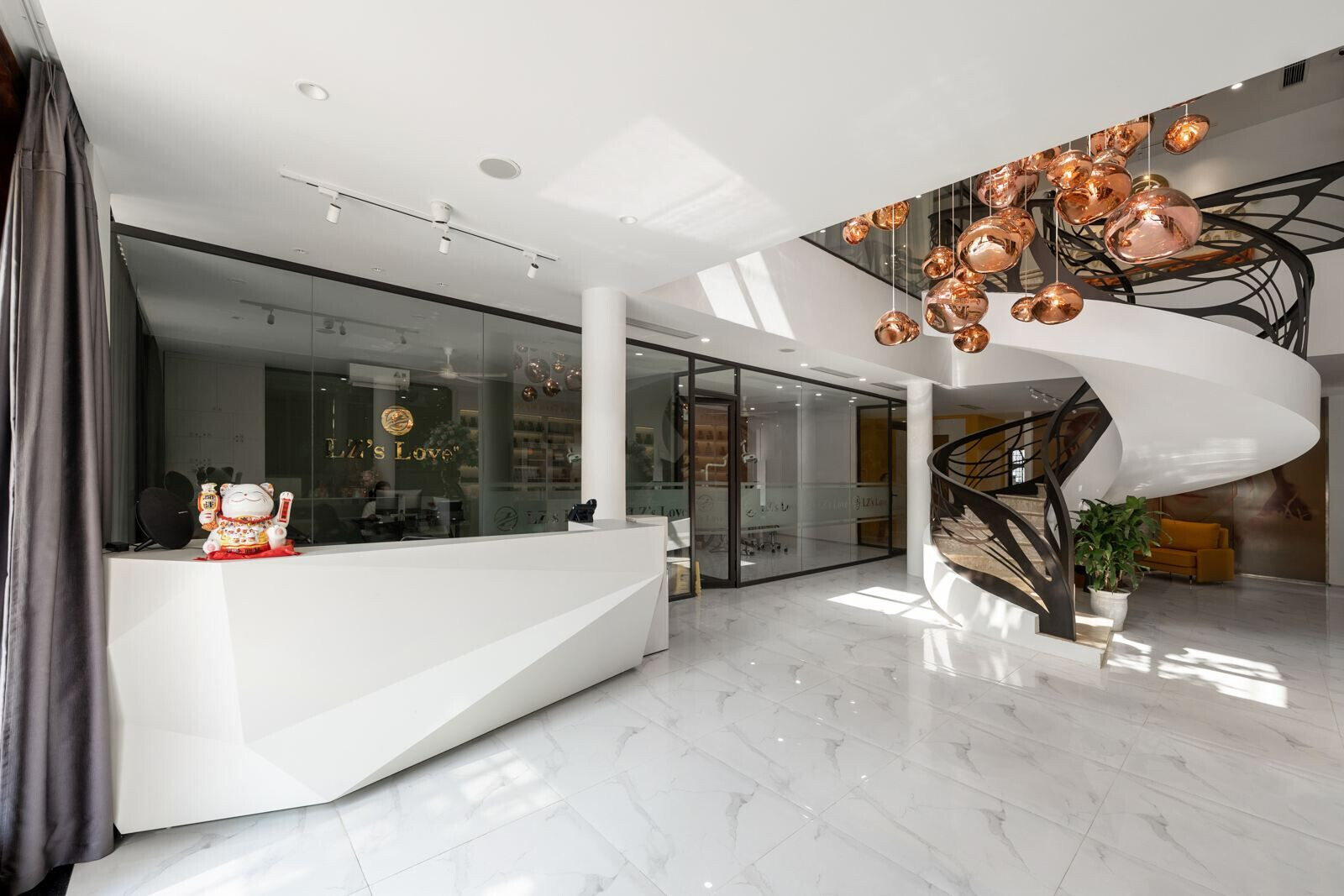
The site of the building is next to large-sized apartment blocks under construction, which means to require solving surrounding issues from air and noise pollution. Also, the structure has a 420-square-meter facade because of its location close to a crossroad, facing the west and south, which leads to finding a solution to regulate heat gain throughout the year. From the very beginning, the vision of its owner desired the building not only with two different functions: a beauty salon and a home for a family- into one building.
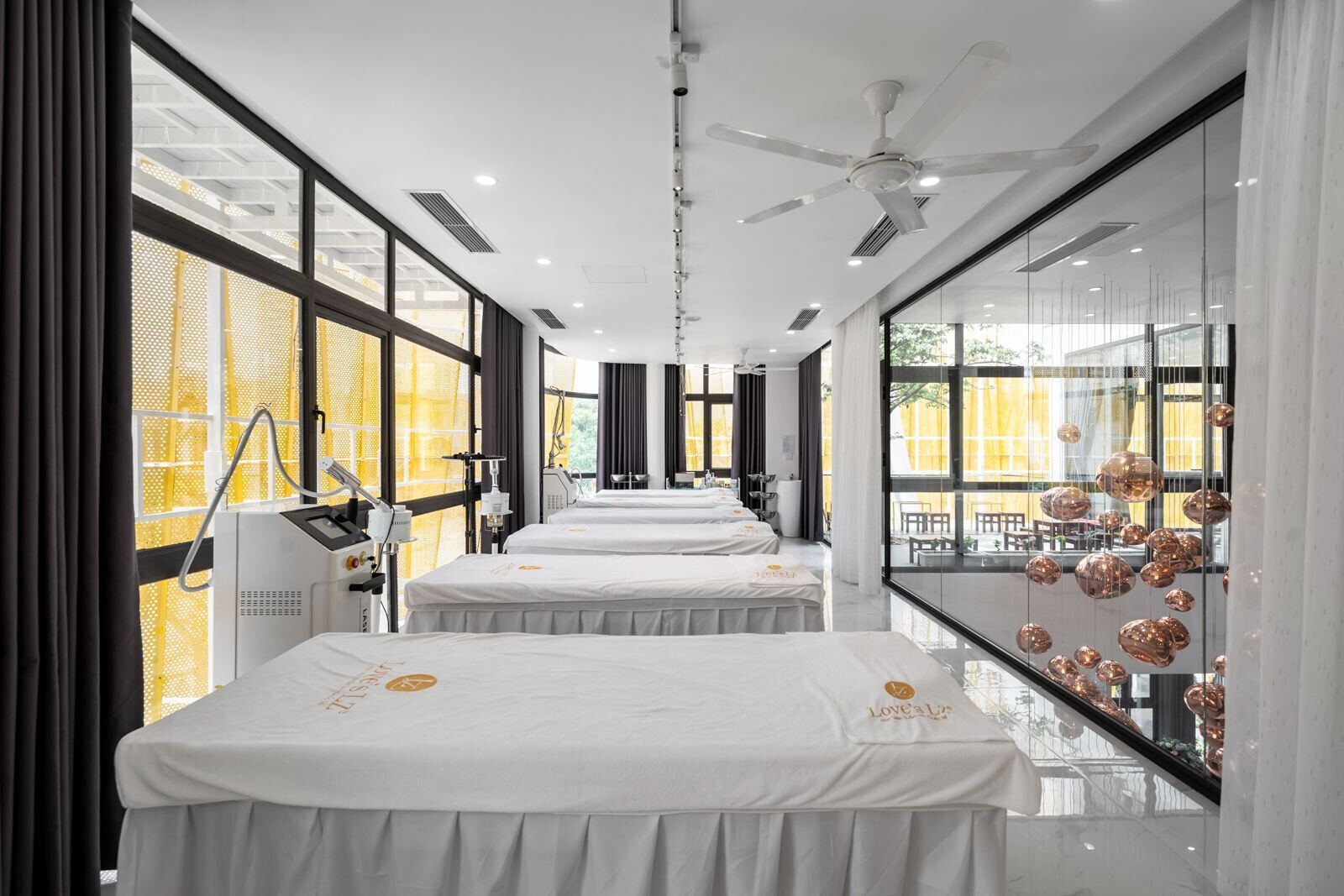
While the salon demanded easy visual recognition, street access, and open spaces, the residential unit was asked to get both private spaces and its own entrance. Consequently, the project requires an iconic construction in the street, captivating people into a new way of looking, becoming a gorgeous existence. "The building will provoke passer-bys' curiosity: What is the story behind inside? '' said the client.
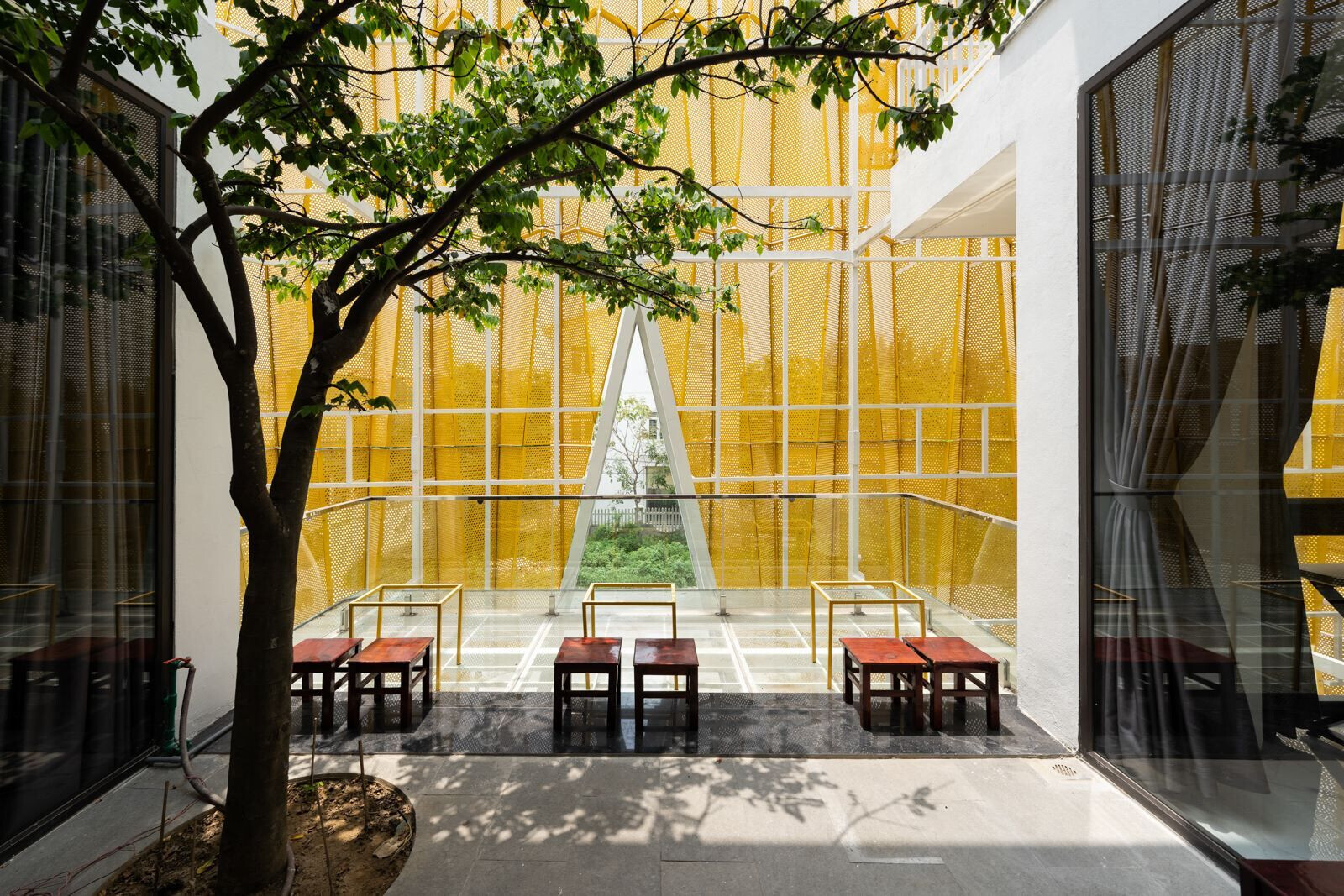
Therefore, we believed that facade design is crucial in answering questions of sustainable and imagery purposes.
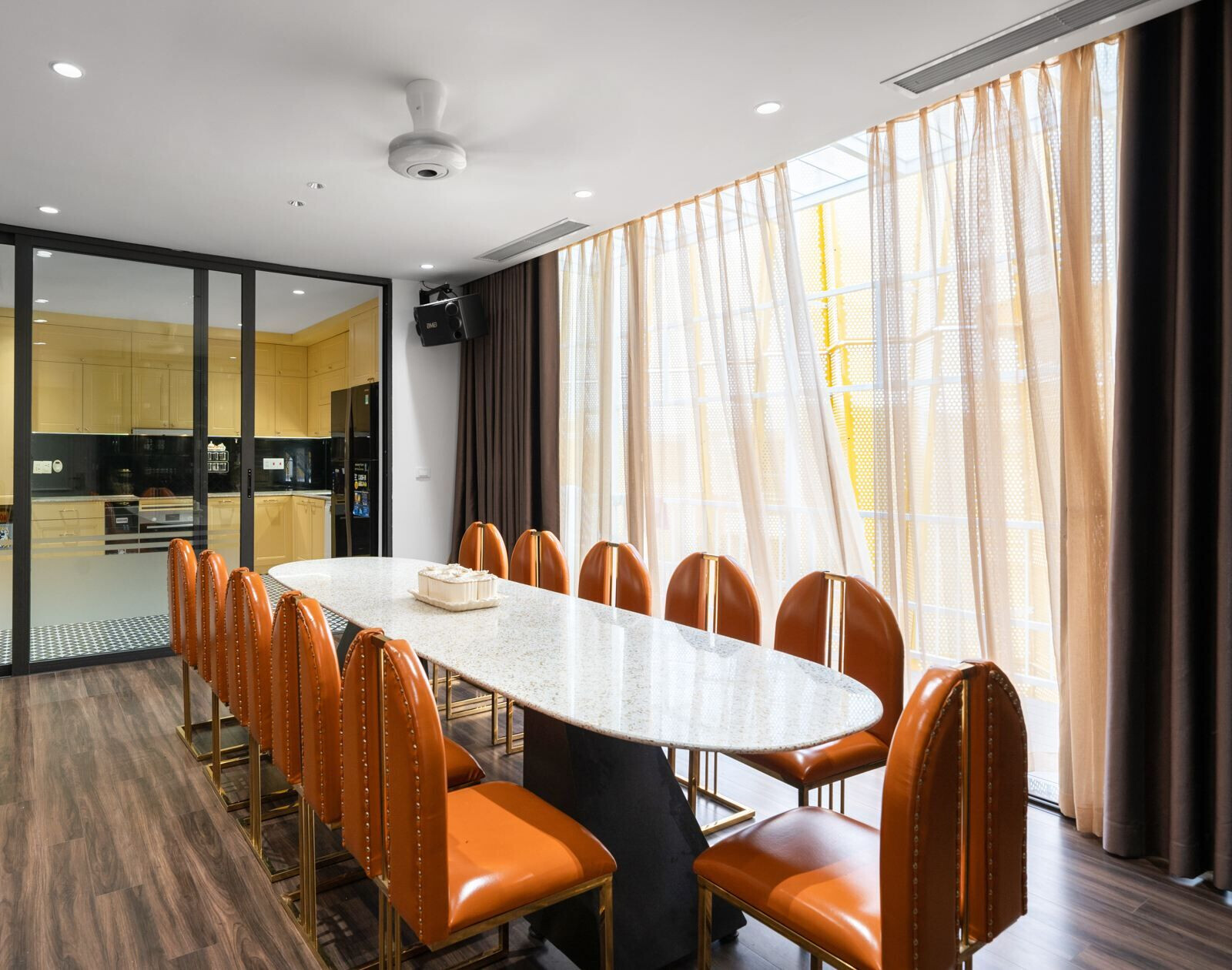
Interior space: When designing the three-story building, achieving spatial and organizational flexibility was a critical part of the concept process. The beauty salon occupies the two first floors, while the privacy of family activities is maintained on the top floor. Considering internal circulation, it has three main entrances separately for customers, staff, and residents' approaches.
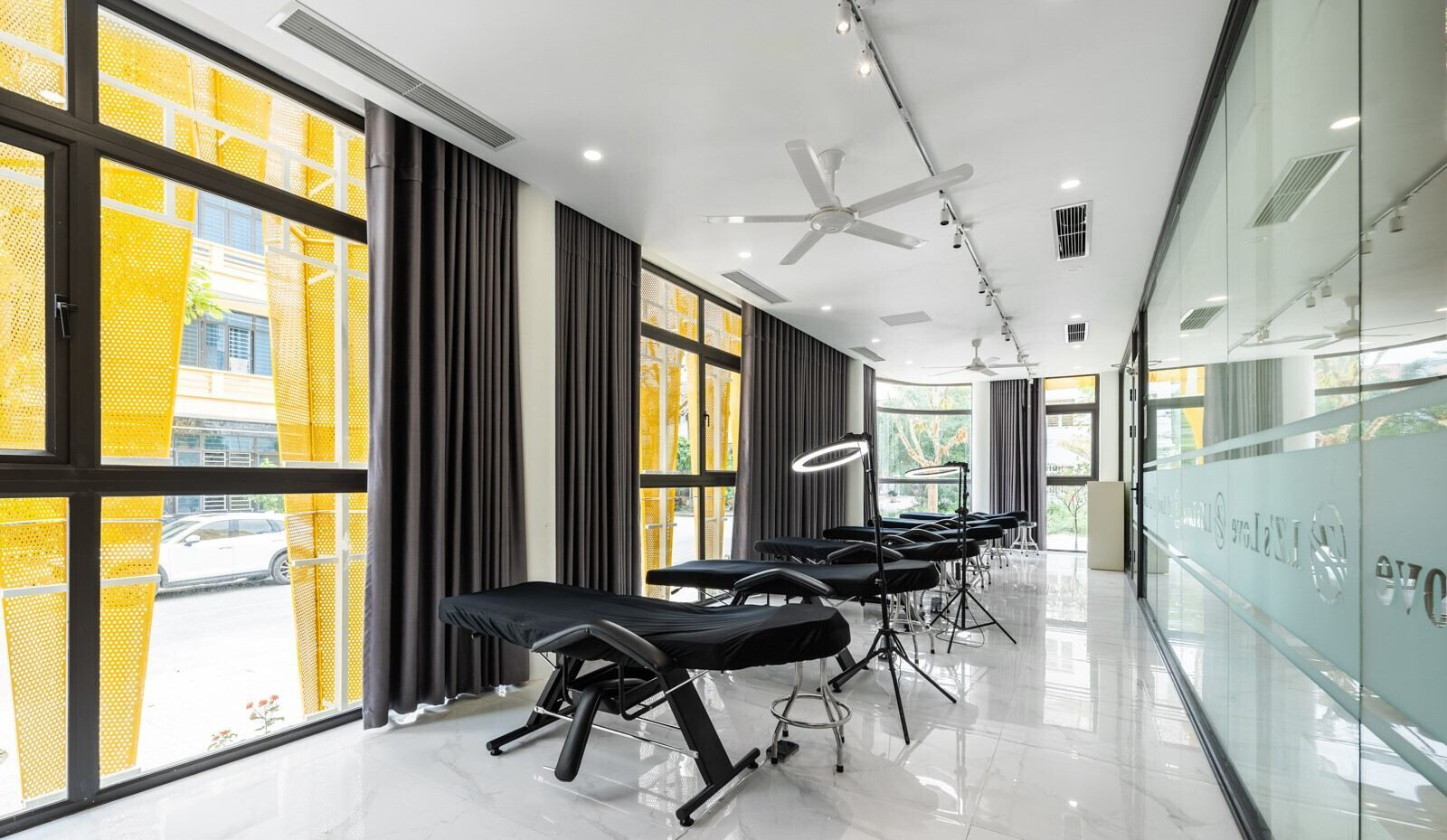
The layout of circulation has needed to be logical in terms of horizontal and vertical directions, which ensures two functions, business and family activities, working independently. Furthermore, the main atrium is designed to link all working spaces to have spectacular views. The internal double volume connects to the external one situated in the front so that all spaces interlock each other. This spatial continuity performs as the key role to interact throughout all working spaces. As a result, the business life is entirely separated, which does not affect family activities on the third floor.
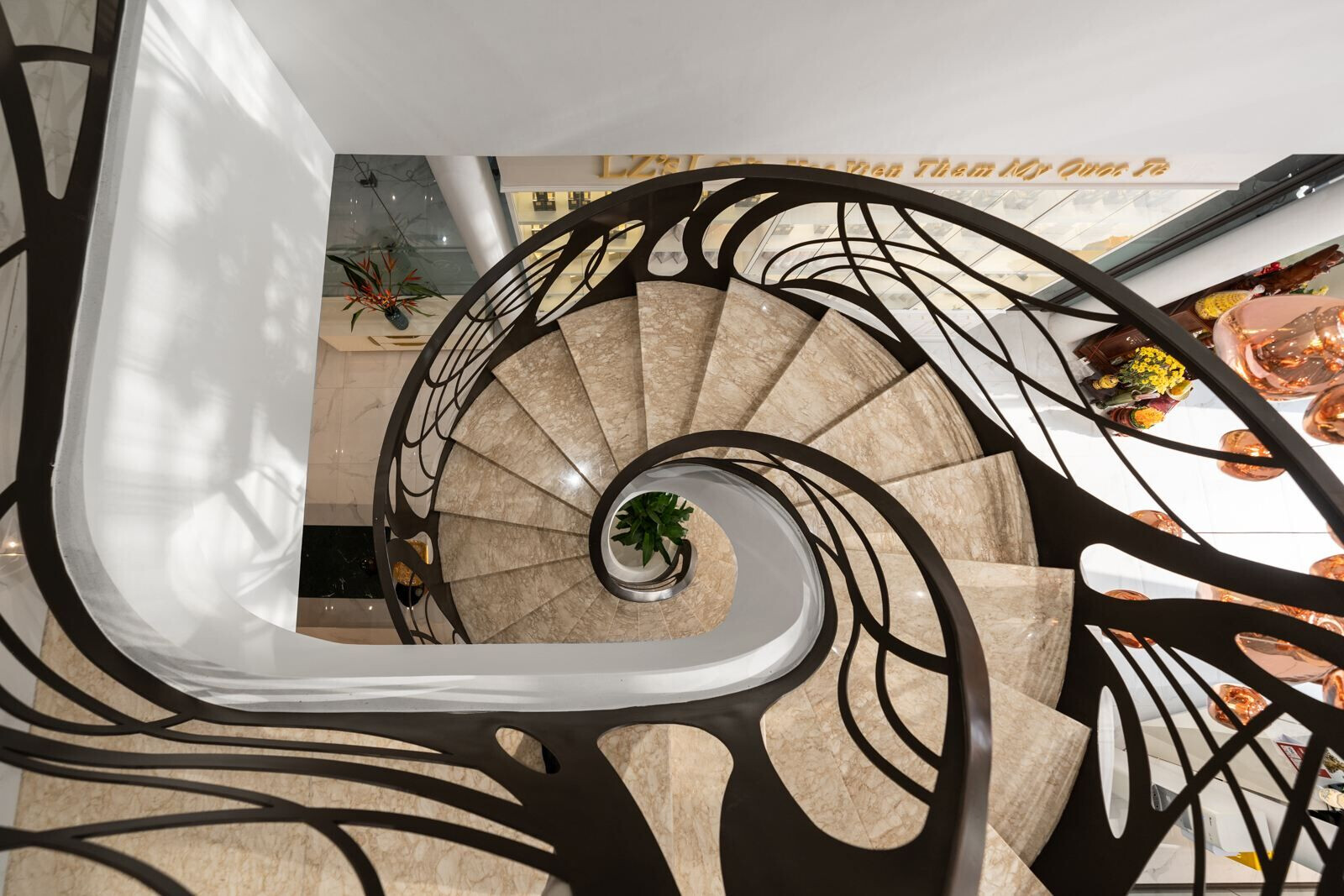
Exterior: Through the architectural concept, we fully realized that simply obtaining openness by featuring a glass enclosure sounds futile since a 420-square-meter glass façade would absorb the solar radiation. Besides, to meet the challenge of two function requirements for form and appearance, we devised a singular system that would greatly extend the wide spectrum of architectural needs while concurrently expressing a sense of depth in space.
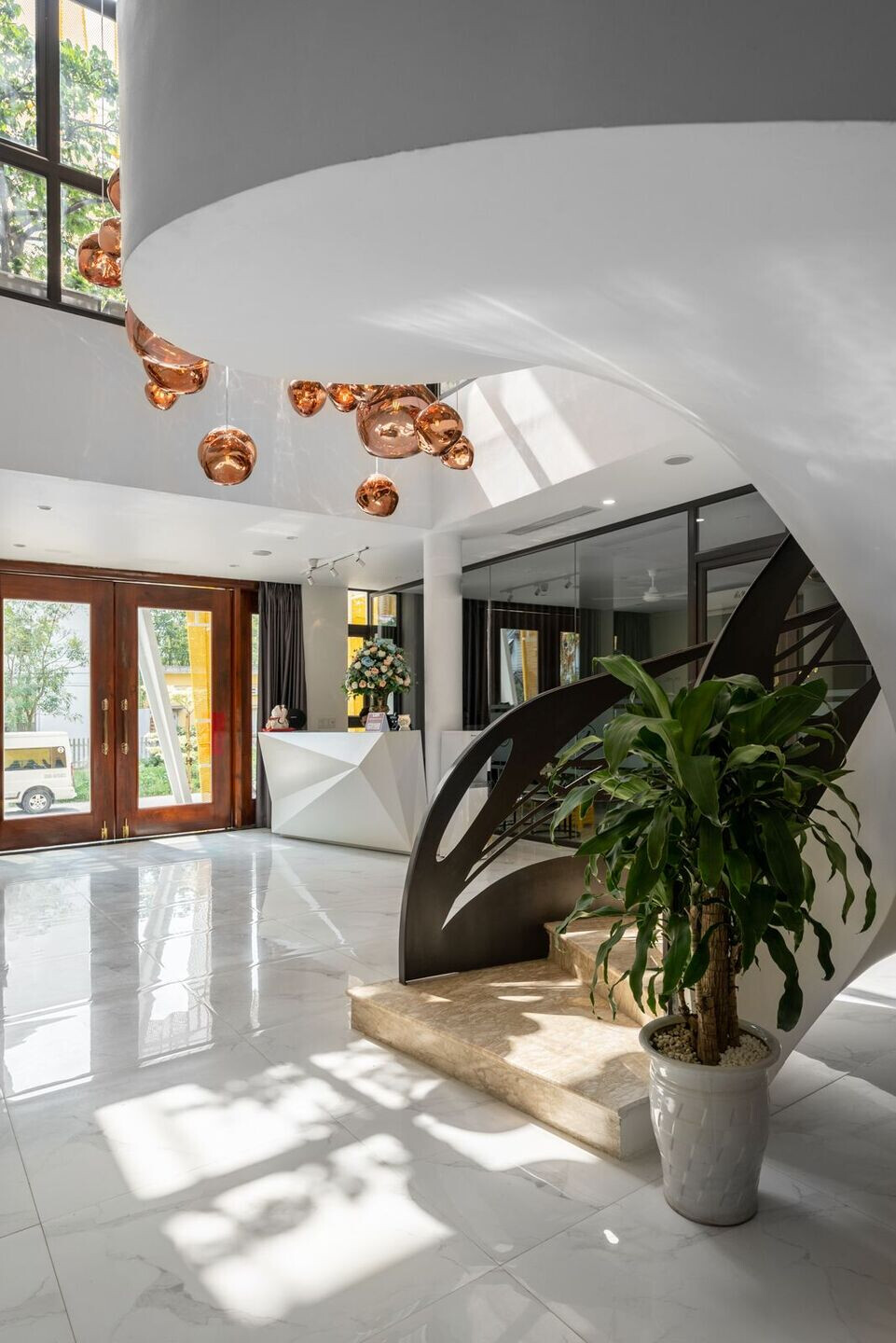
Therefore, a double skin structure is applied, which consists of glass walls and graphically perforated aluminum sheets. The material is tailored to a dynamic interface and, simultaneously, being a sustainable screen for the glass panel behind and making it energy-efficient. As the client's prospect, the façade is the interaction between exterior and interior, which extends one view into another. Further, the outdoor building and exterior envelop join together with the along atrium and interior volume to perform an iconic façade of LZ's Love Spa.
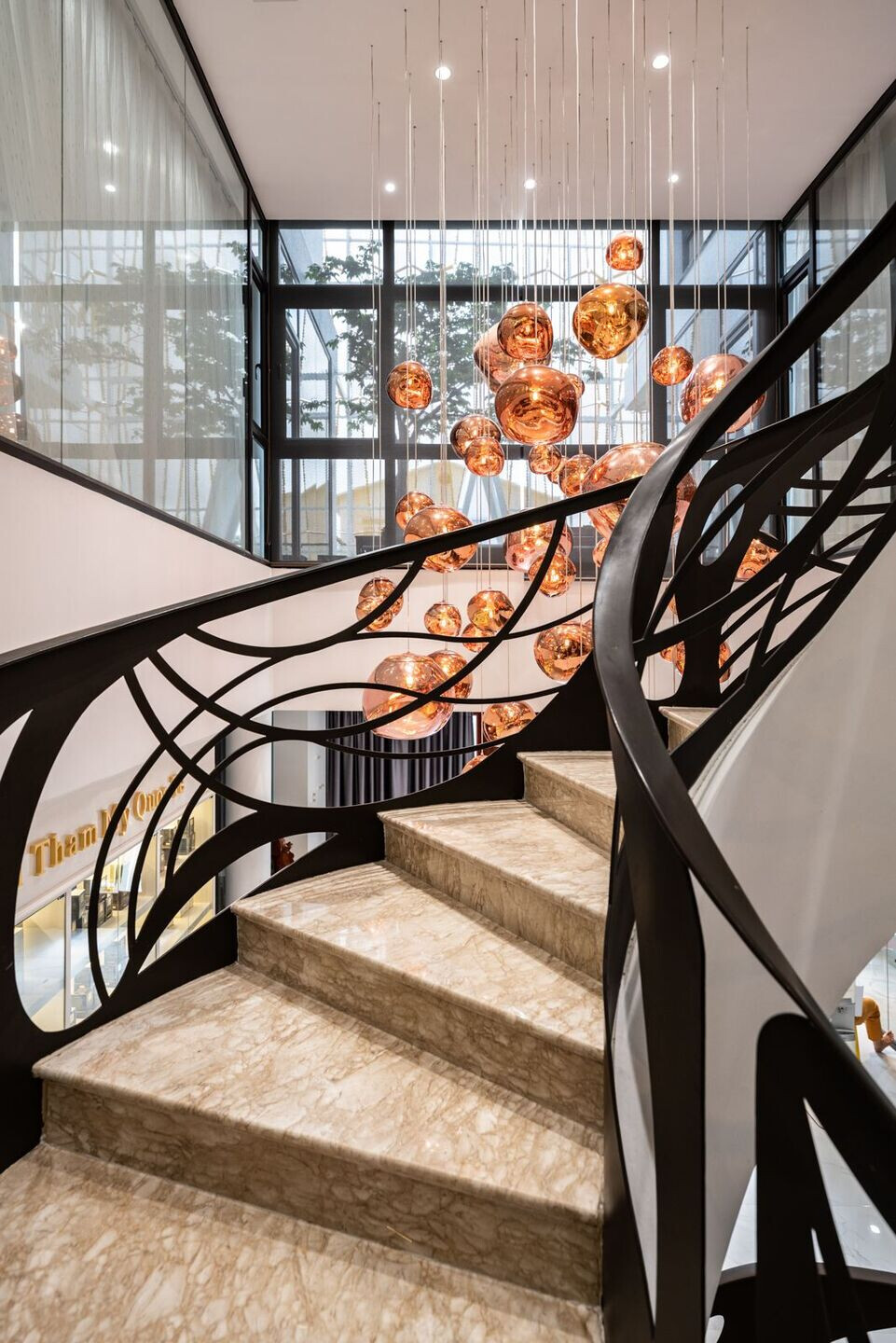
Furthermore, we proposed the concept closely following three main criticals:
- Rationalisation: The design was highly feasible. It has met the use function and legitimate requirements of the investor, complying with construction codes, using materials and construction technology suitable to applying and reducing effects from pollution and weather conditions, especially the thermal radiation and heatwave in the summer, of the local area.
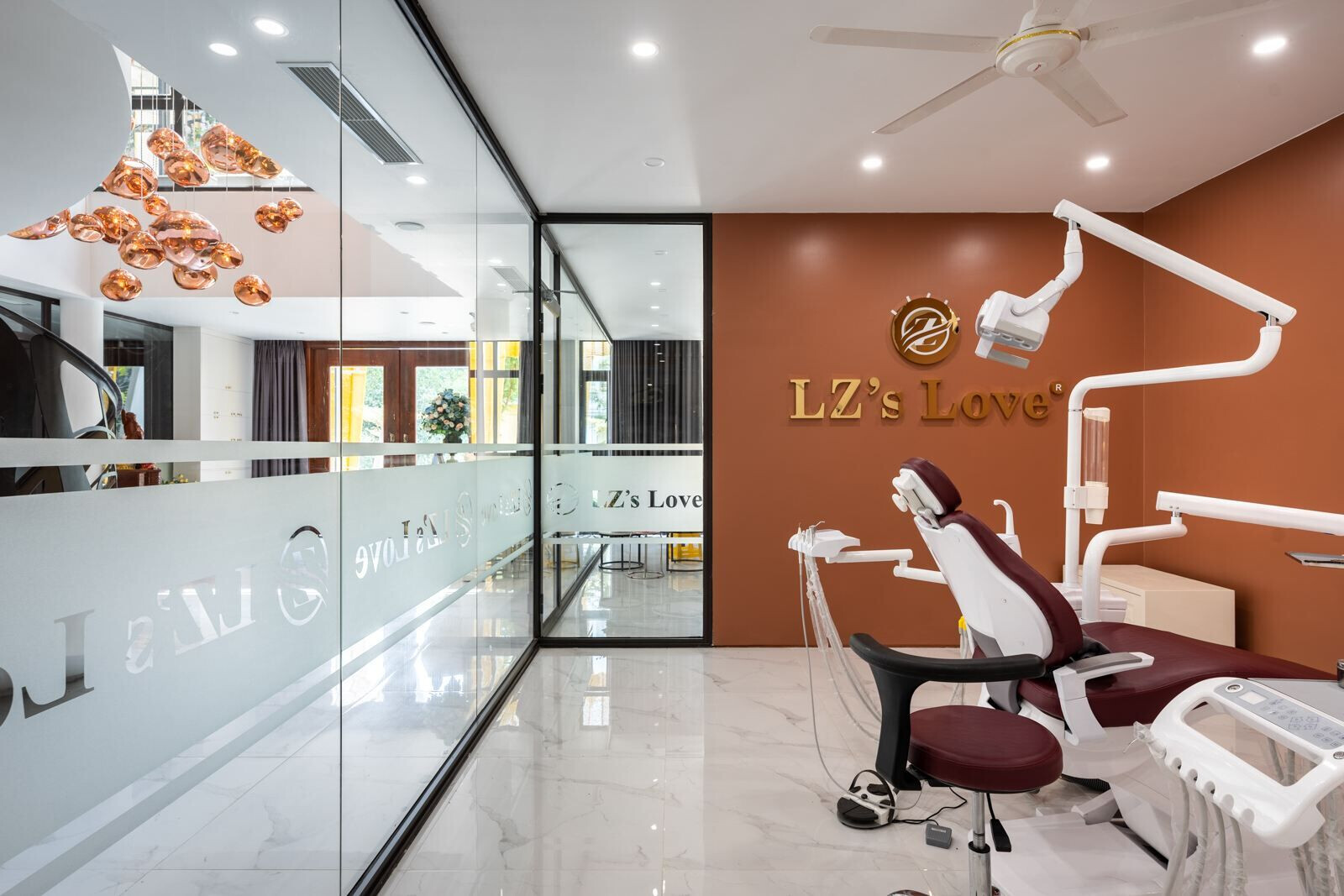
- Aesthetics: The building presents a new appearance attracting observers and providing a “slight emotion of strangeness”
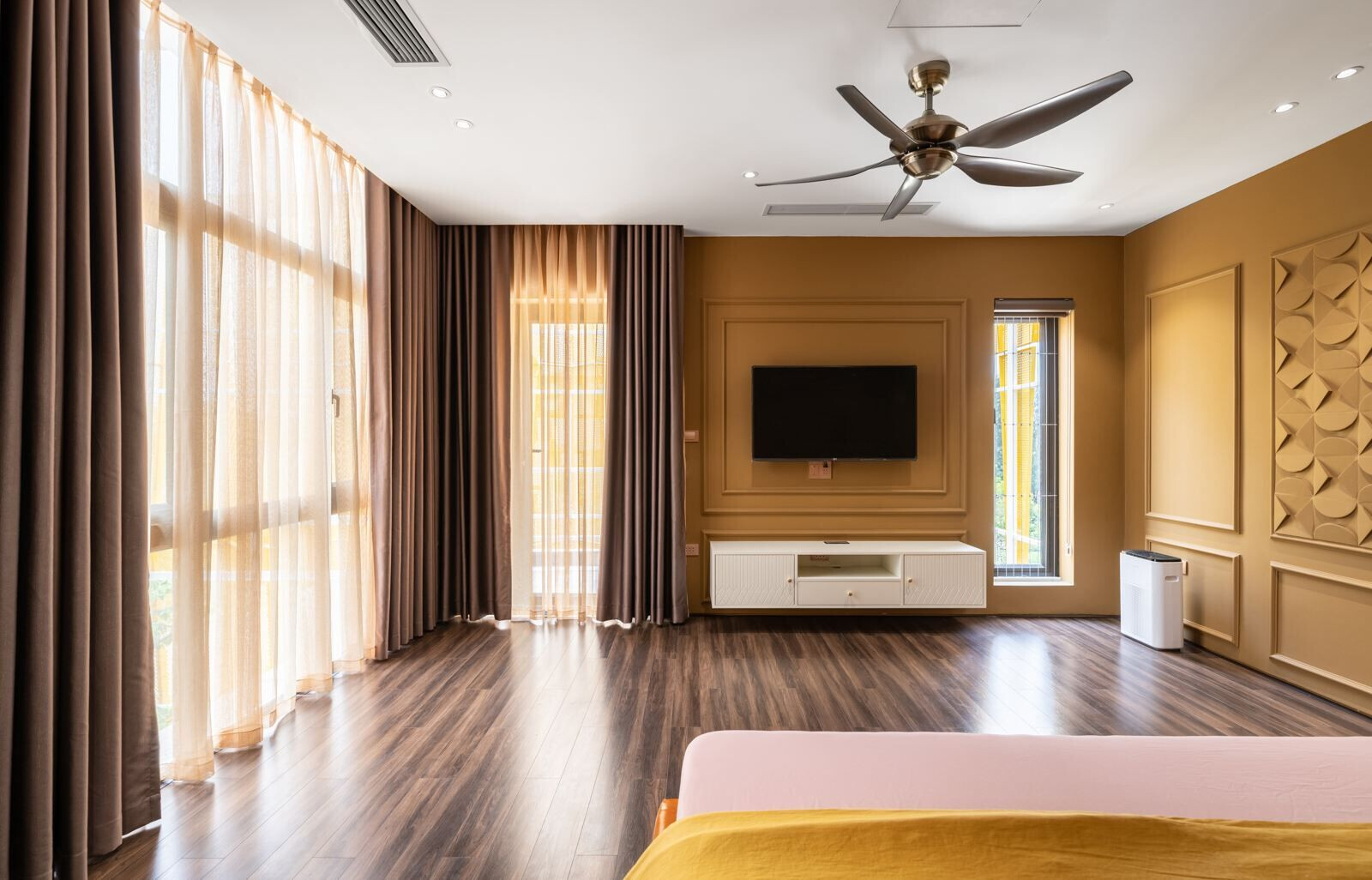
- Unique: Through the building, the personality of the owner and the architecture style of the team design have been reflected. We sincerely hope that introducing a new way of looking for a commercial building type would create a unique character for the neighborhood and also breathe a diversity of architectural scales into a rapidly developing area like Thanh Hoa city
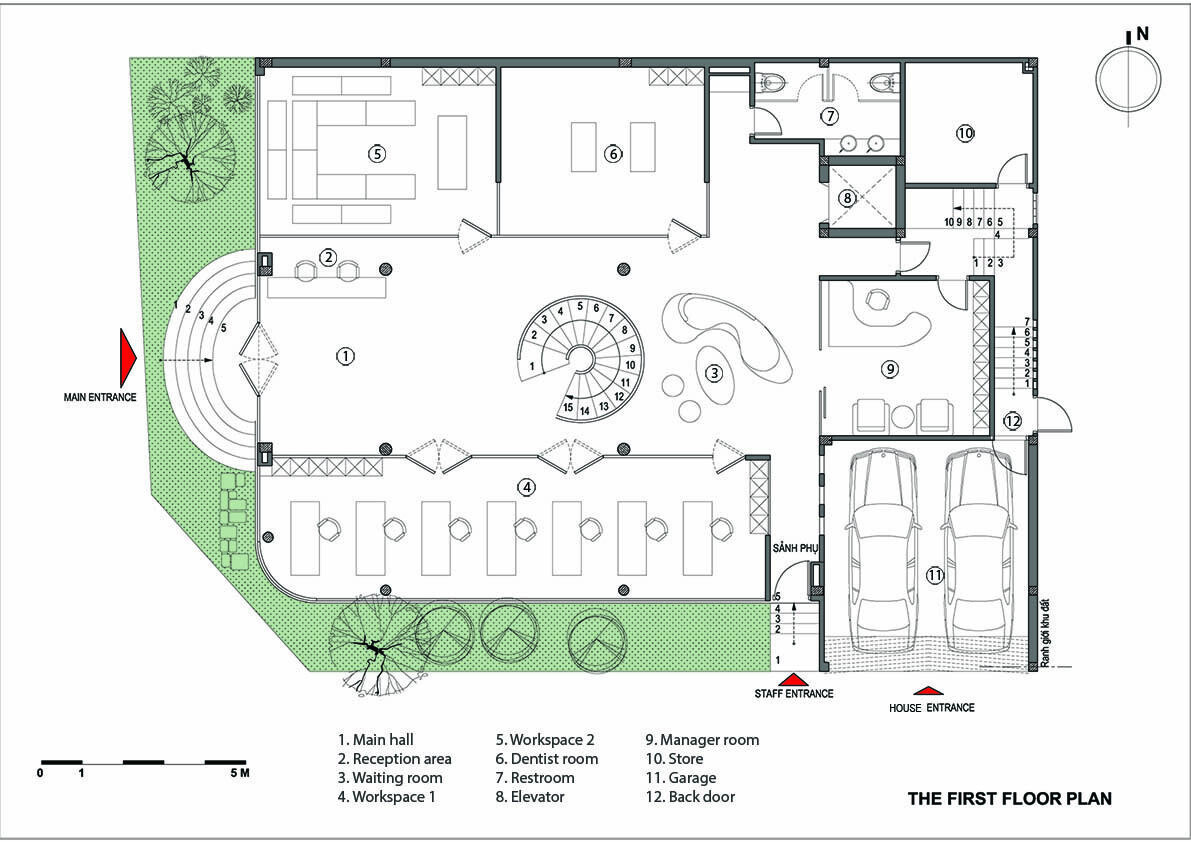

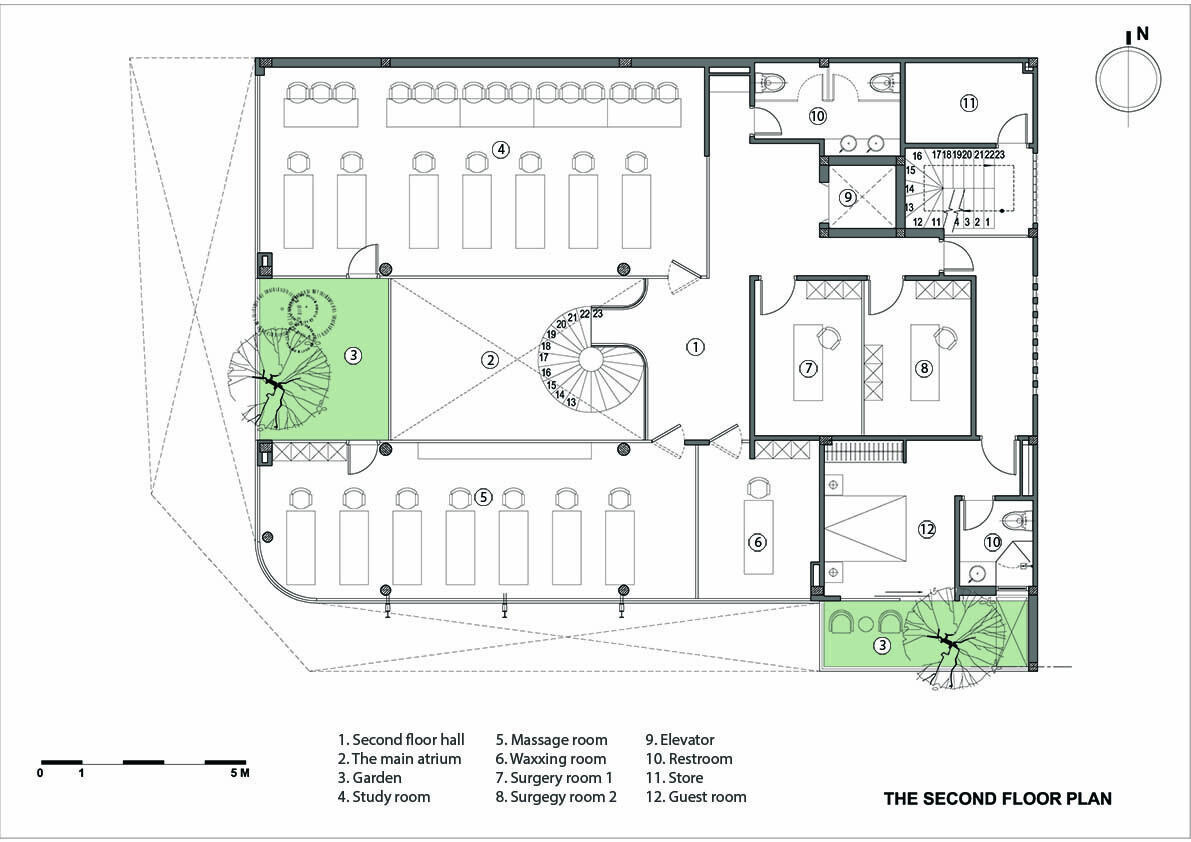
Material Used:
1. Facade cladding: Perforated aluminium sheets
2. Flooring: Ceramic, Eurotiles
3. Doors and windows: Xingfa
4. Interior lighting: Croled lighting and Philip lighting
5. Interior furniture: S-interior
6. Interior paint: Jotun paint
7. Sanitary equipment Toto









































