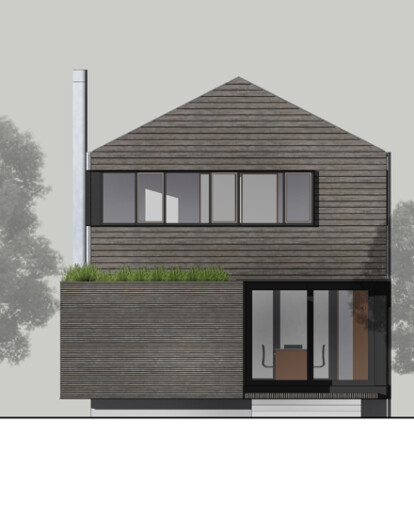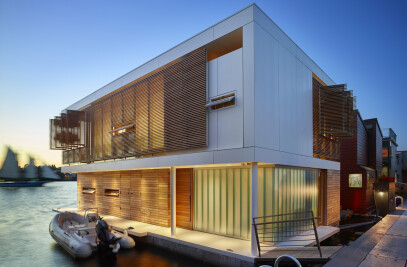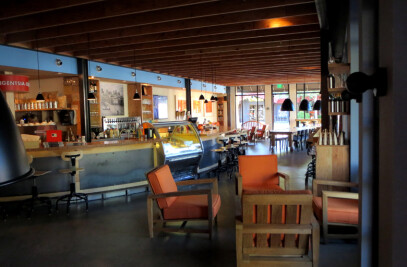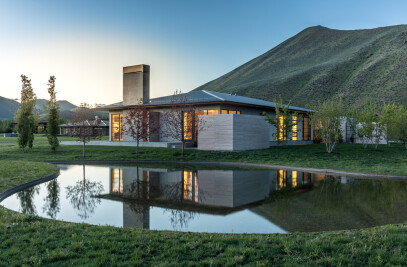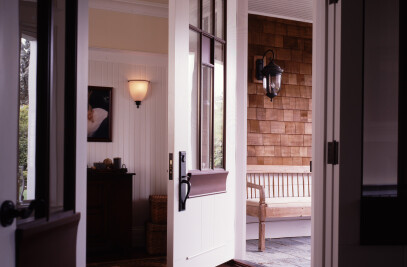In the MacGeorge Cabin, clean, contemporary detailing brings a modern feel to an otherwise small, classic beach cabin.
Due to shoreline restrictions, and the desire to hold costs in check, the decision was made from the beginning to utilize the existing 24’ x 24’ foundation. However within that floor area we could not accommodate the programatic needs of the client. Thus we decided to add a cantilevered service volume to accommodate the new requirements.
On the lower level, the original 24’ x 24’ footprint allows for a “Great Room” concept supporting the kitchen, living and dining functions. A Powder Room, Mud Room, Mechanical Room, and fireplace are in the supporting cantilevered volume. The kitchens location allows for the ease of entertaining on either the North or South terraces.
Upstairs a Guest Bunkroom, Master Bedroom and Bathroom provide accommodations for our clients and their guests.
To maintain a familiarity without resorting to mimicry of adjacent beach homes, the exterior is a classic gable form. However the detailing is very refined. The exterior is a dark-stained horizontal wood, constructed as a rain screen. This construction technique allows for the exterior siding to “breath” thus minimizing maintenance during the life of the home. A galvalume standing seam metal roof with concealed gutter caps the gabled form. Inside, the home is detailed in durable stone flooring, exposed wood beams and ceiling and sheetrock, or wood walls.
Window and door openings were carefully located to provide for panoramic views of Holmes Harbor and allow for cross ventilation and natural light on both floors.
