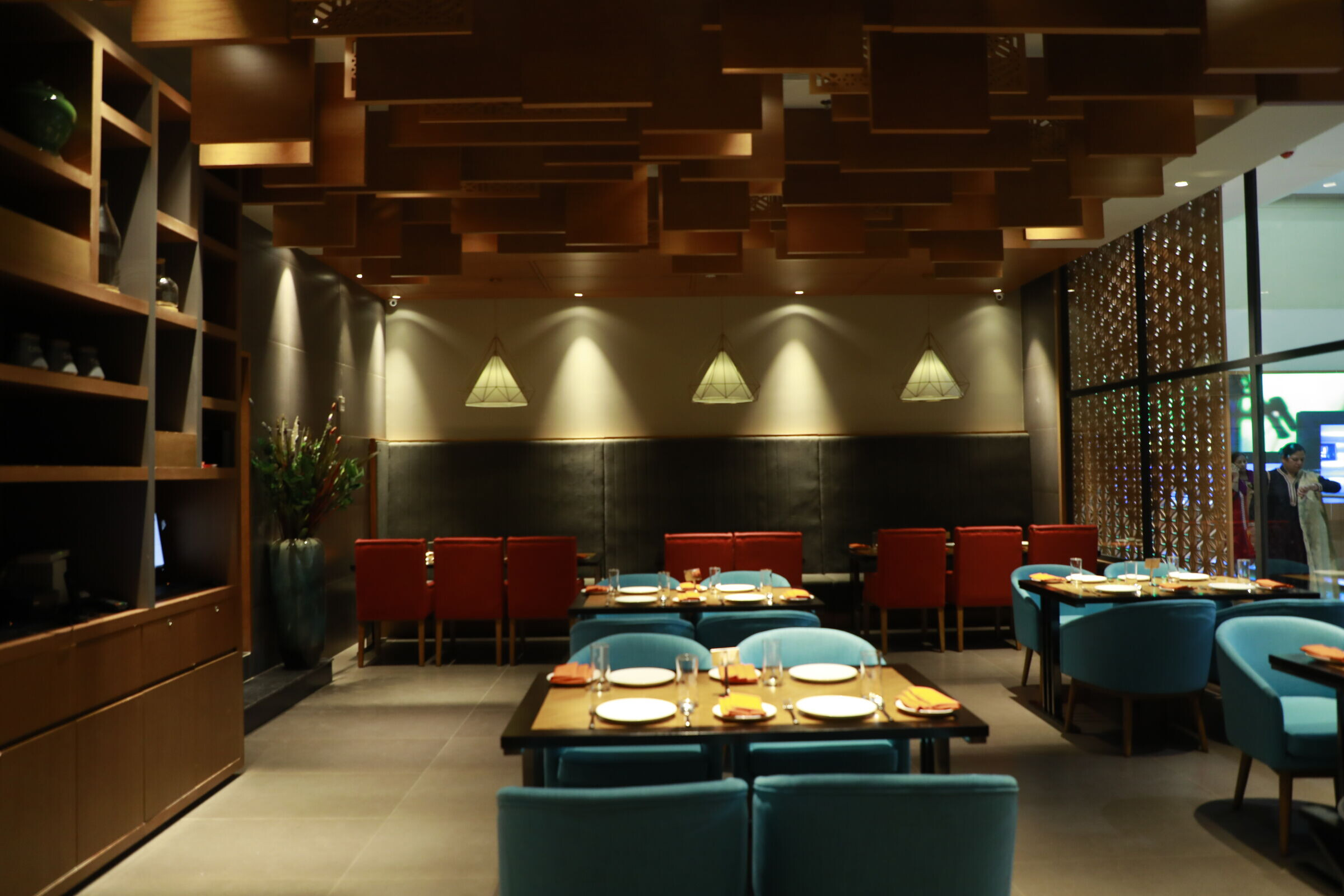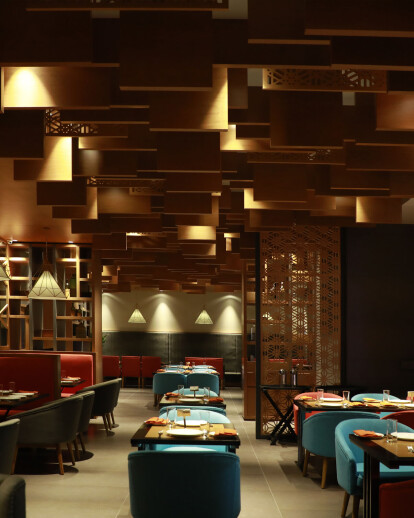Located in Nucleus Mall, Ranchi, ‘Machaan’ emerges as a manifestation of a restaurant design that extends far beyond the ordinary. With more than 40 brands, Nucleus Mall is accredited as the largest mall in Ranchi and is the up-and-coming hangout place. The restaurant brings an artistic touch into the intricate dance of light, shadow, and form, with exquisite lines and carefully orchestrated planes.
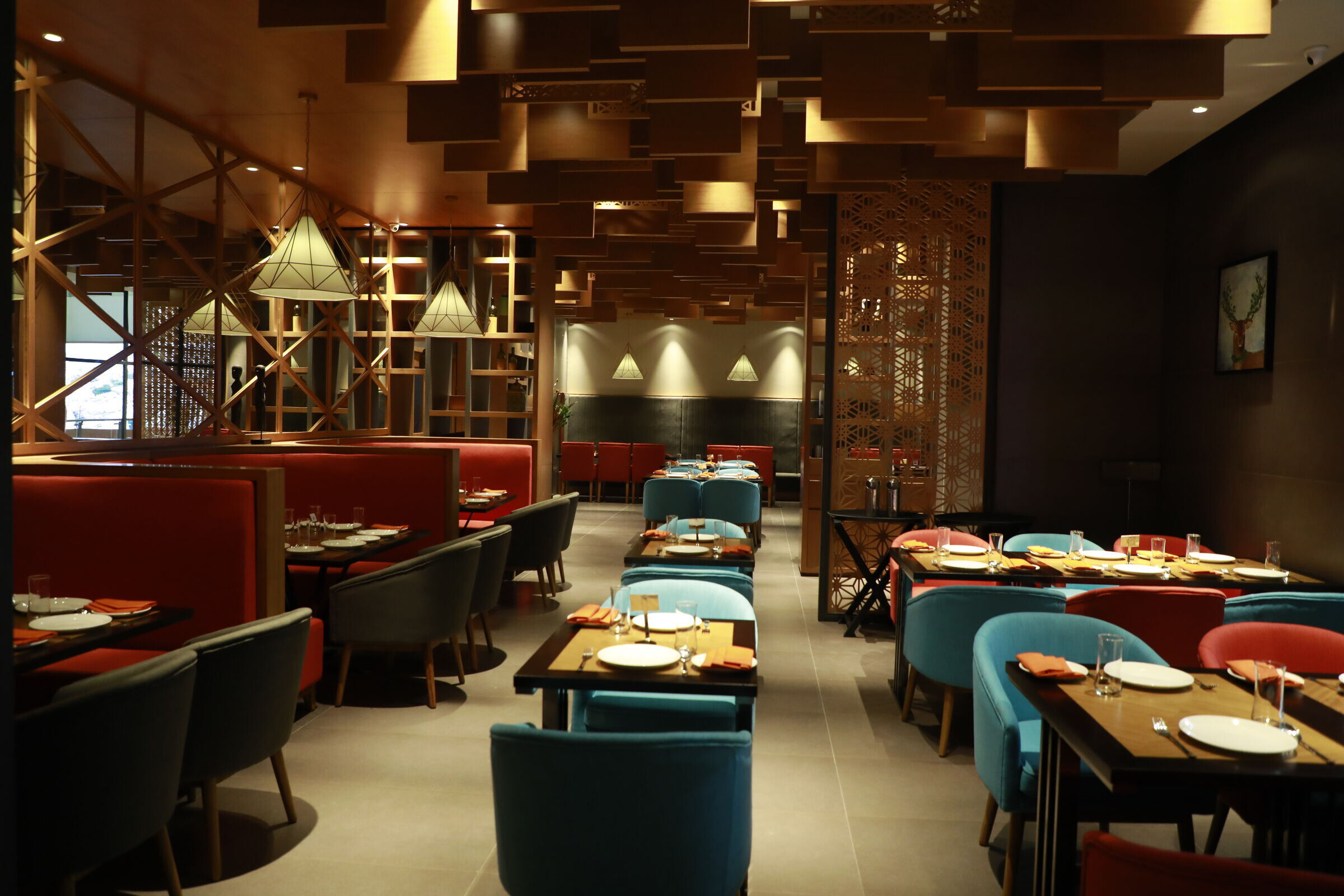
Eschewing traditional panelling, the narrow, long space is designed with different types of dining areas, including private seating spaces and a meticulously composed blend of wood and grey aesthetics. The very essence of the restaurant is encapsulated in the nuanced interplay of these elements, forming an engaging composition of textures and hues. The art of segmentation and the creation of distinct zones are achieved through the deployment of screens and racks, not merely as partitions but as elements of personalisation. The malleable nature of the racks allows for ever-evolving decoration, offering a dynamic ambience that can transform without necessitating a complete overhaul.
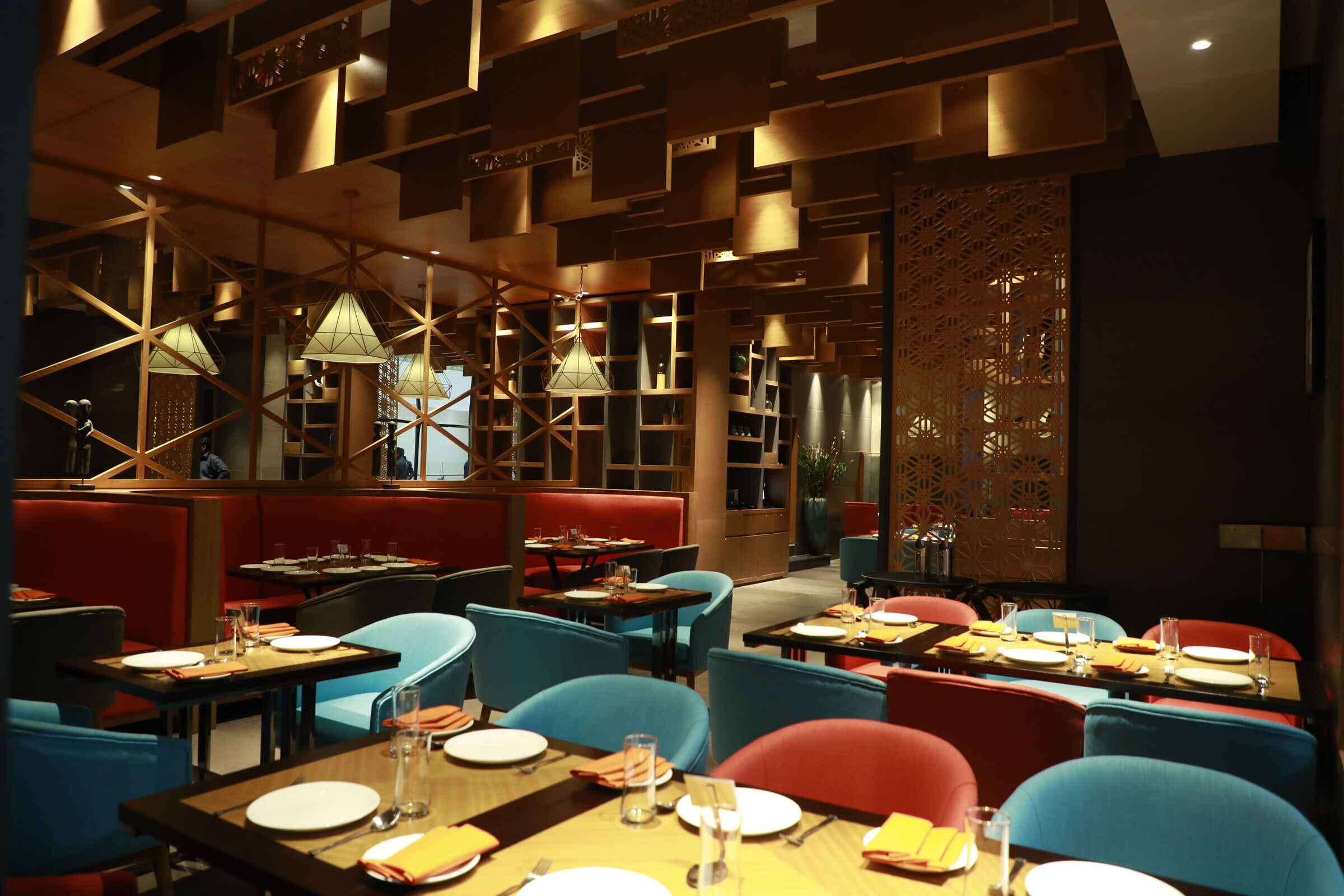
The ceiling, an epitome of craftsmanship, boasts multilevel panels interspersed with delicate screens, imparting an understated elegance. Beyond their role as artful adornments, the screens function as privacy panels, adding depth and intricacy to the space. With a dash of red and blue furnishings, the walls, once bare and lifeless, now resonate with vitality. Every element within the restaurant bears a distinctive print, ensuring that monotony remains at bay and carries a purpose — to infuse life into the space.
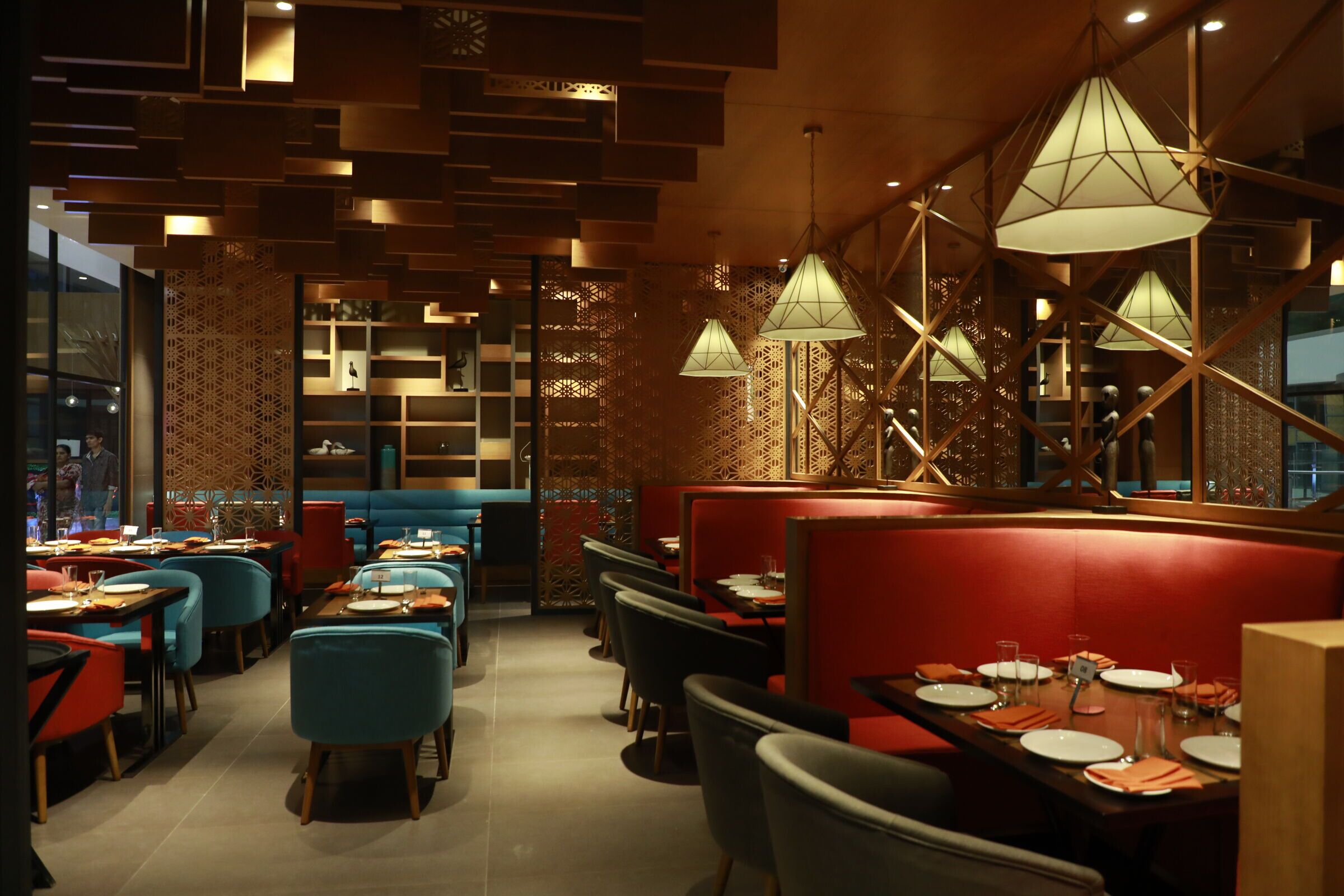
The careful selection of vibrant, contrasting furniture brings energy into the ambience. Against the backdrop of wood and grey, colourful hues of red serve as punctuation marks, emphasising the restaurant’s unique character. Within the confines of a narrow yet elongated restaurant, the challenge of balancing design and functionality was deftly met. A strategically placed mirror upon a dead wall, adorned with a motif reminiscent of the criss-cross lines from the screens, serves as both a reflective element and an aesthetic enhancement. Carefully crafted detailing comes to life, ensuring that no corner of the restaurant remains plain.
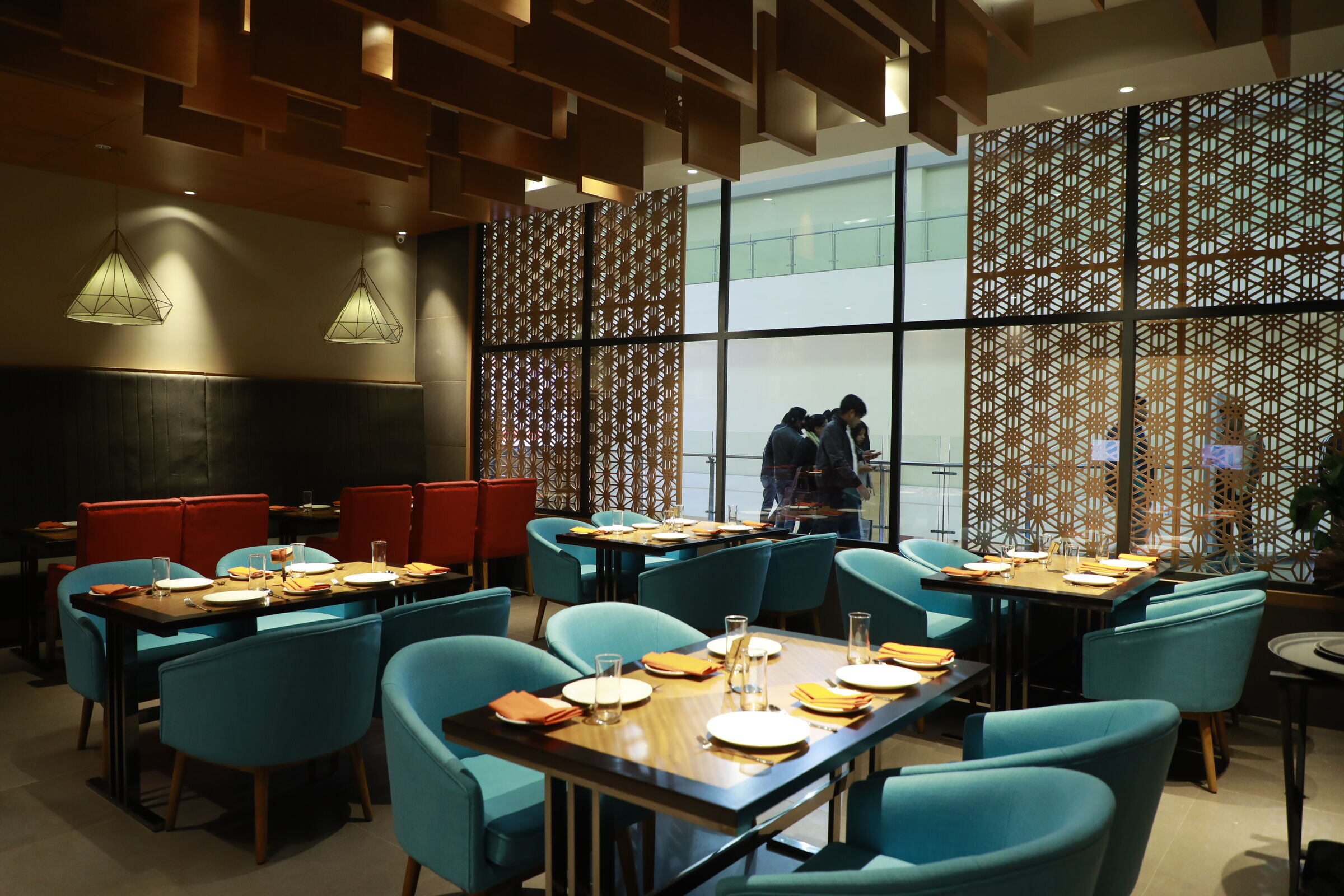
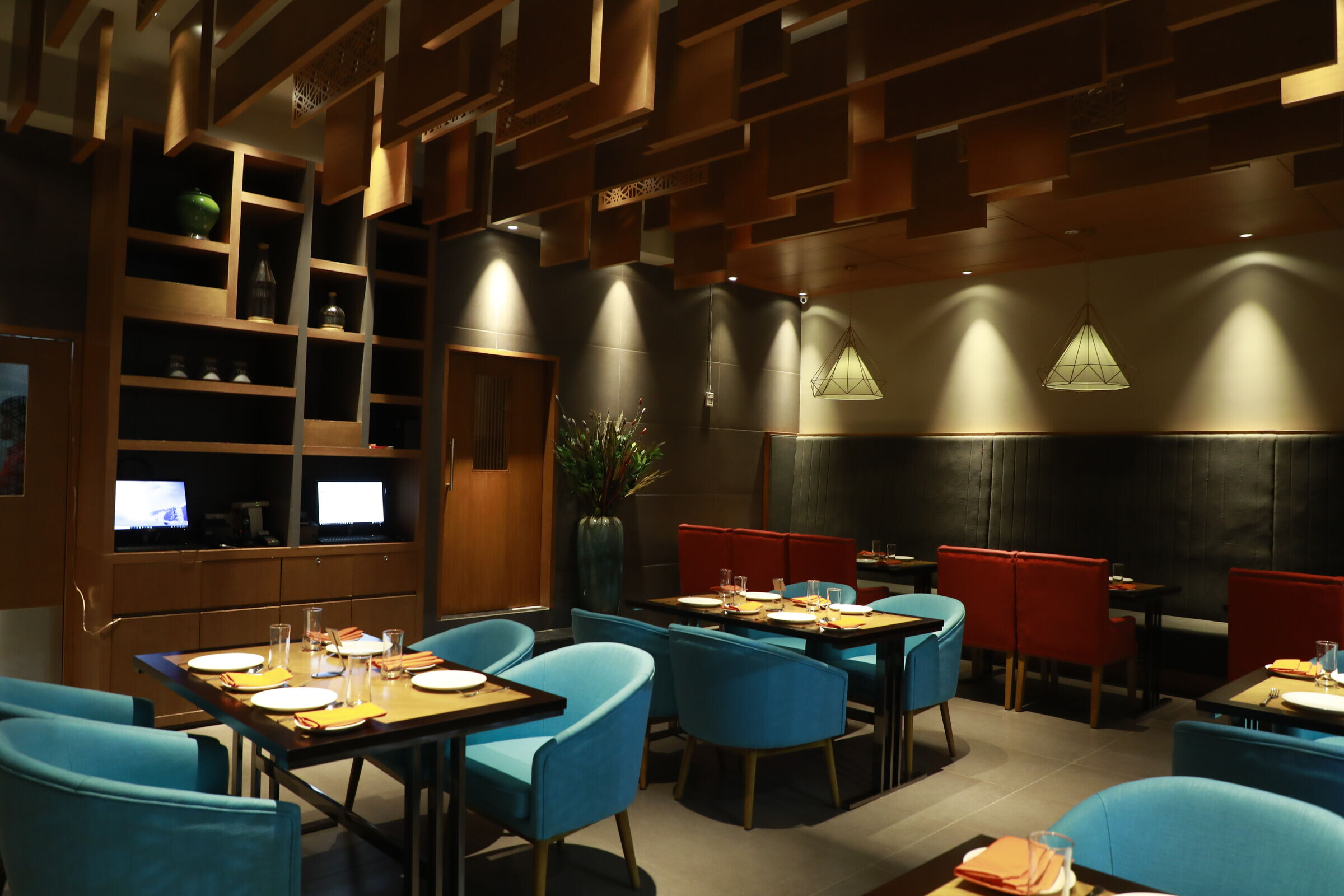
‘Machaan’ serves not only a practical and functional design but also an aesthetic one. The charm of the restaurant is heightened by the strategic juxtaposition of art and craftsmanship, creating a captivating visual dimension. The interplay of light and shadow, carefully crafted lines, and bespoke elements all contribute to an atmosphere that is not just a dining space but a symphony of design and human sensibilities, ultimately redefining the quintessence of private dining.
