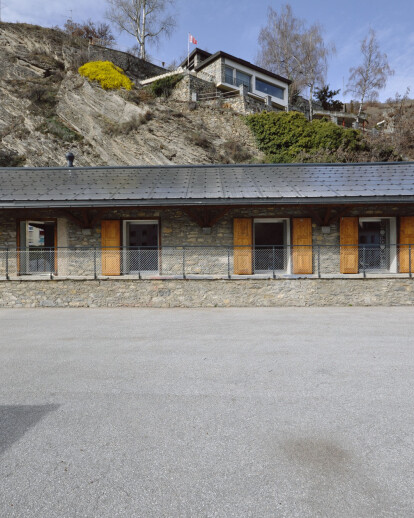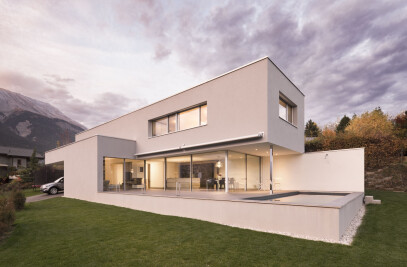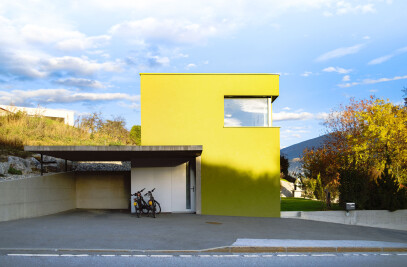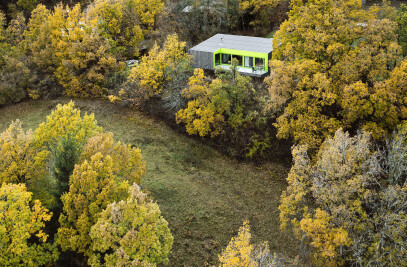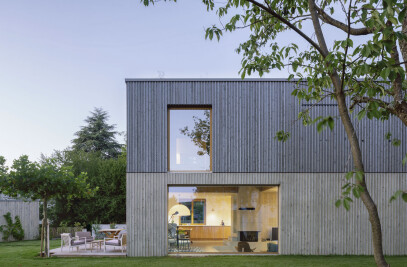The building, dating from the 1950s, is located at the bottom of the hill inhabited by scorpions. It was once used by the Swiss Army as an ammunition depot. The commune of Sion wished to change its affection into a neighbourhood house for the inhabitants of Châteauneuf. The House of Scorpions is a place to forge links, create meetings and bring people together. The aim of the project is to give life to this building around activities and entertainment while boosting neighbourhood life.
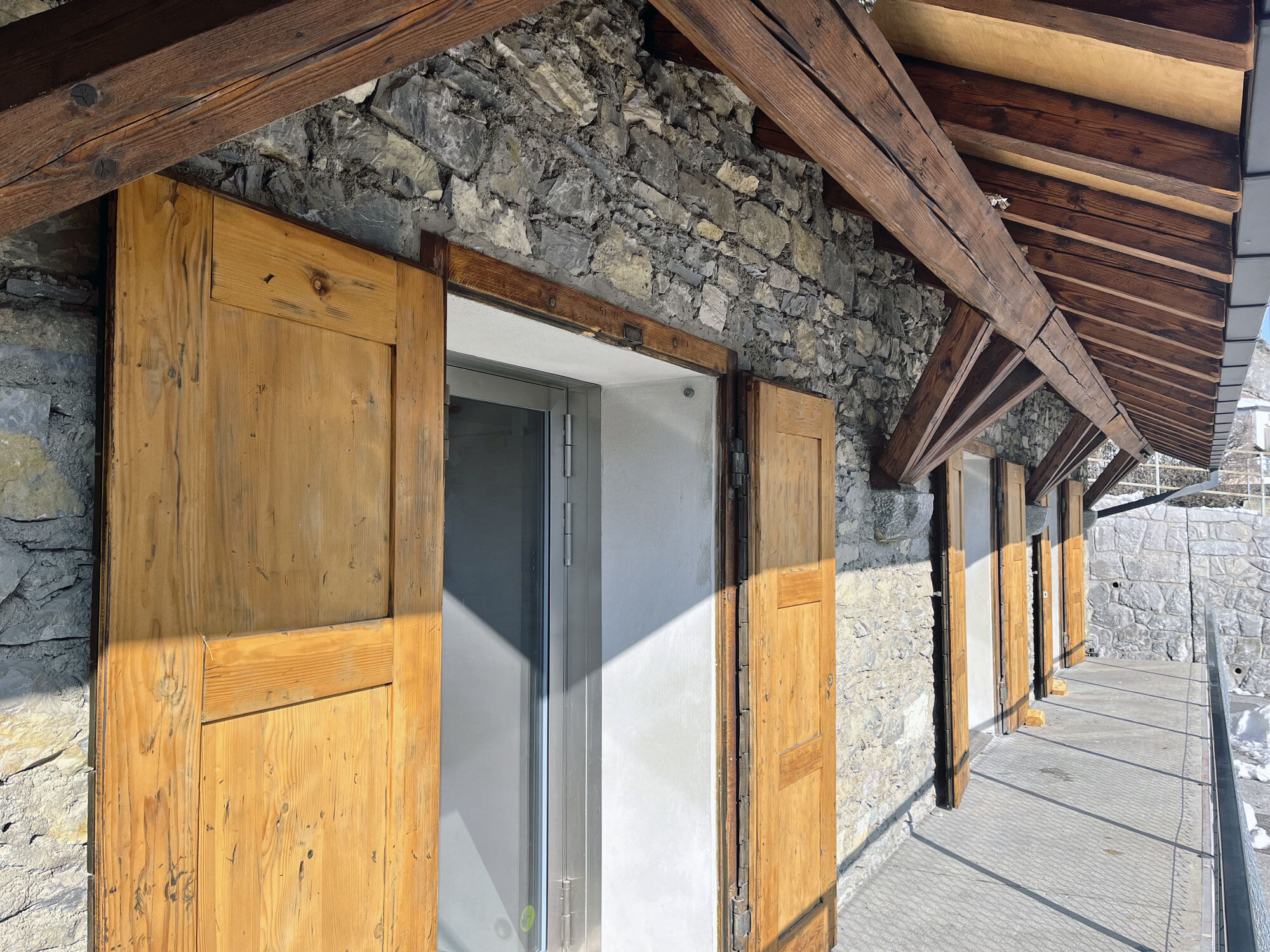
This emblematic building of the district has been preserved respecting its character, the stone walls have been preserved and restored in some places. The wharf is maintained, a testament to its previous function. The only modified feature visible from the outside is the roof, which has been covered with photovoltaic panels that provide the energy needed for the operation of the site. The building has been insulated inside in order to preserve the essence and quality of the place. The old doors staged as shutters allow a darkening of the hall for show use.

The interior of the building contrasts with the exterior with its bright and warm atmosphere. Large birch wood panels cover the interior walls and are used to cover the insulation and technology. In order to allow the space of the room to expand at double height, the original pillars reaching the ground are cut and replaced by tie rods carrying the loads laterally. The old wooden and cement ceilings used to contain an accidental explosion of ammunition have been dismantled. The service areas, such as the kitchen, toilets, technical rooms and storage rooms, are located at the end of the room, with the kitchen opening onto the room.
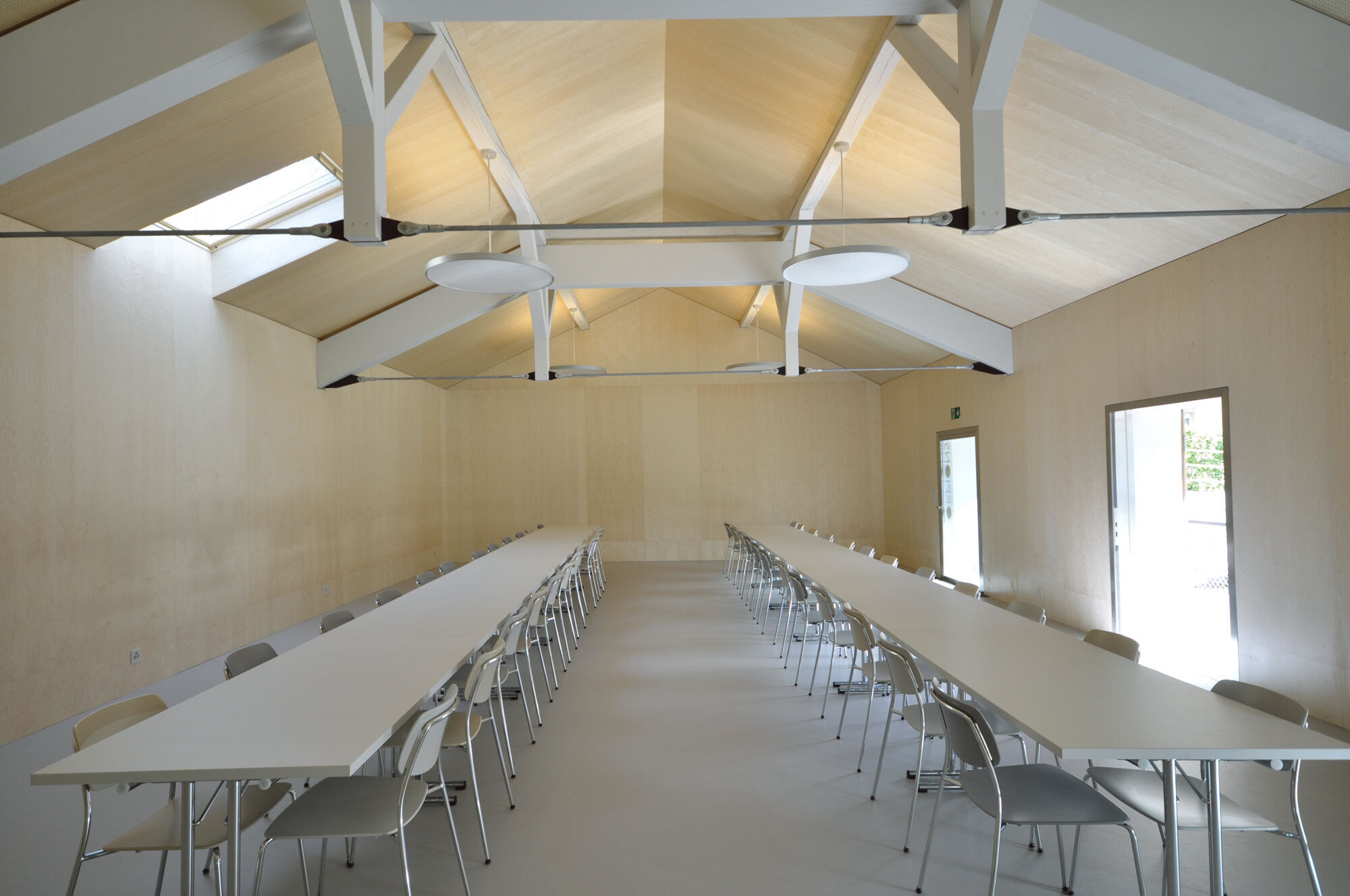
Existing openings are guarded and closed by glazing. A generous new zenith window completes the natural lighting and opens up a view of the rocky landscape that overlooks the building. The white-painted structure bearing the roof demonstrates the historic character of the building. The new materiality offers a warm atmosphere to this meeting place. Great care has been taken in the planning of the lighting, offering multiple possibilities to users who benefit from different atmospheres depending on the use.

