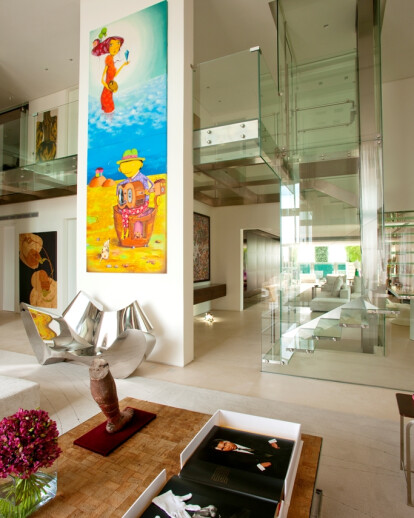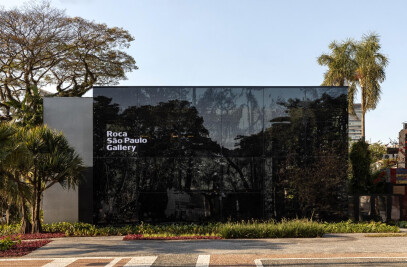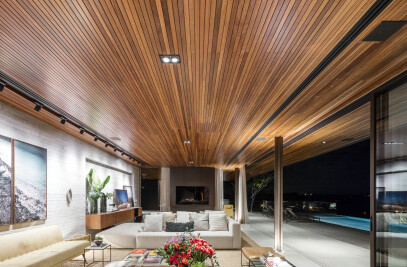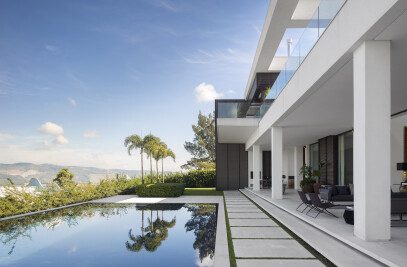Completed in 2009, 800m² duplex apartment in São Paulo, designed for a young enterprising businessman, relies heavily on innovative and hi-tech solutions. On the lower floor the central idea was to enhance the living area so as to provide maximum integration among the spaces, as is the case with the gourmet kitchen, integrated with the dining-room. Likewise, the stairwell and elevator casing that provide access to the upper floor were designed in glass, so as to integrate the living-room to the media room and the exterior, where we find a bold swimming-pool, also built from glass, after thorough superimposed structure and load-bearing calculations. Glazing the elevator case and the clear glass steps on the stairs proved to be major challenges in the design of the apartment. The upper floor also has a clear glass walkway, a steel frame structure clad in stainless steel. In the media room on the lower technology is present in the form of a touchscreen video wall approximately 6m long. On the top floor there are still the master suite, the other bedrooms and a fitness room that contains state-of-the-art equipment. The master suite overlooks the swimming-pool. The ensuite bathroom was enlarged to become a spa-like space. The terrace was fitted with a retractable glass cover, which, even when closed, allows the rooms to be awash with light. The lighting design made use of alcoves, lit curtain recesses and recessed ceiling lights, to provide even lighting. The idea for the furniture was to use pieces of striking design but that would harmonize with the whole. The design called for large-sized furniture, pictures and equipment, in proportion with the size of the spaces, straight-lined and contemporary, hence the choice of Italian pieces. Leather, velvet, metal and glass are the main elements in the décor. Among the highlights are items purchased at auctions in New York, such as the Campana Brothers armchair and the stainless steel curved armchair by Ron Arad. In short, this is an essentially contemporary apartment that is fitted with state-of-the-art automation, including automated lights, set to work according to the daylight in the apartment: at dusk the lights switch on automatically, as set beforehand, to avoid wasting electricity.
Products Behind Projects
Product Spotlight
News

Fernanda Canales designs tranquil “House for the Elderly” in Sonora, Mexico
Mexican architecture studio Fernanda Canales has designed a semi-open, circular community center for... More

Australia’s first solar-powered façade completed in Melbourne
Located in Melbourne, 550 Spencer is the first building in Australia to generate its own electricity... More

SPPARC completes restoration of former Victorian-era Army & Navy Cooperative Society warehouse
In the heart of Westminster, London, the London-based architectural studio SPPARC has restored and r... More

Green patination on Kyoto coffee stand is brought about using soy sauce and chemicals
Ryohei Tanaka of Japanese architectural firm G Architects Studio designed a bijou coffee stand in Ky... More

New building in Montreal by MU Architecture tells a tale of two facades
In Montreal, Quebec, Le Petit Laurent is a newly constructed residential and commercial building tha... More

RAMSA completes Georgetown University's McCourt School of Policy, featuring unique installations by Maya Lin
Located on Georgetown University's downtown Capital Campus, the McCourt School of Policy by Robert A... More

MVRDV-designed clubhouse in shipping container supports refugees through the power of sport
MVRDV has designed a modular and multi-functional sports club in a shipping container for Amsterdam-... More

Archello Awards 2025 expands with 'Unbuilt' project awards categories
Archello is excited to introduce a new set of twelve 'Unbuilt' project awards for the Archello Award... More

























