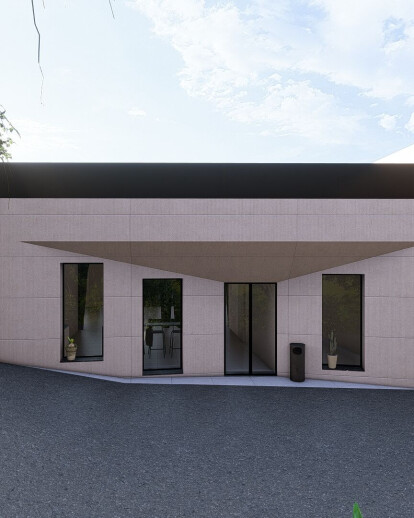Construction of a service building, more specifically, the new headquarters of the Malta do Viso Recreation Association, consisting of a floor above the ground level and one below, which helps to overcome the unevenness of the land.

It is proposed that the building to be erected overcome the difference in levels of approximately 2 meters between the highest point and the lowest through a half-buried floor to the west.

The program envisages the construction of a service with 2 distinct areas: social area and backstage area, and envisages sunshine and accessibility as key elements in its design. For practical and objective reasons, exterior vertical accesses are proposed to the backstage area, on the lower floor.

Floor 0, intended for the social area, is the only one with pedestrian access made directly through the public road, meaning the main entrance of the building, intended for the general public. However, it still has an emergency exit to the north to the side of the land, through which there is also access to the public road through a gate, as well as to the lower floor.

Floor -1 for the backstage area has an entrance to the west, intended for administration and artists, as well as another vertical exterior access that gives direct access to the stage, which is slightly elevated from the rest of the social area.











































