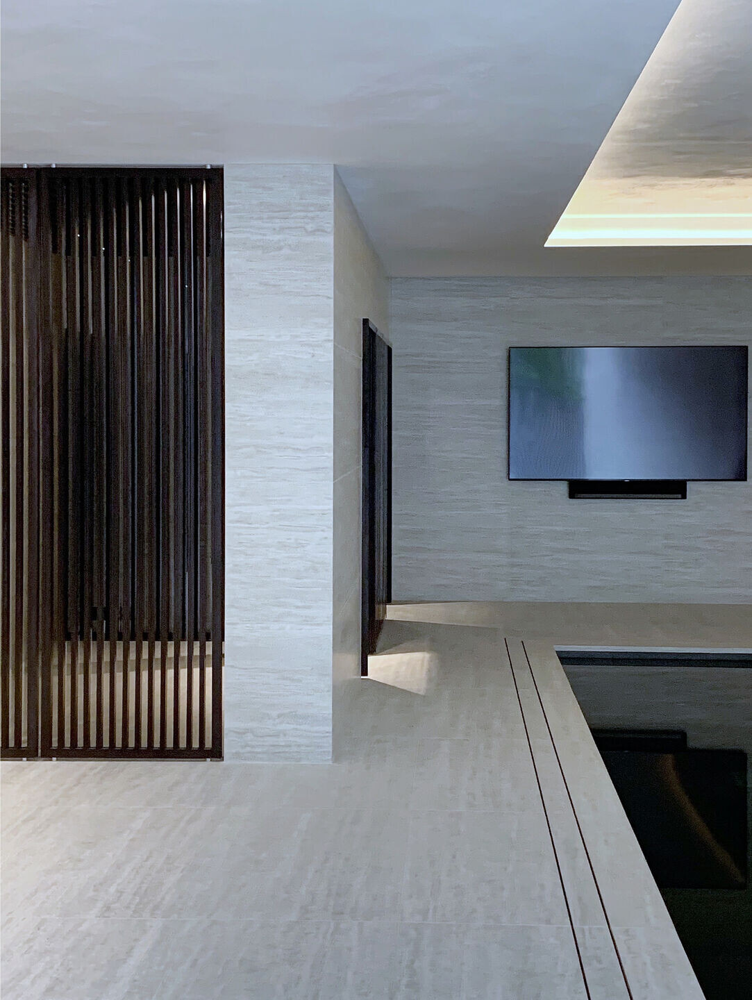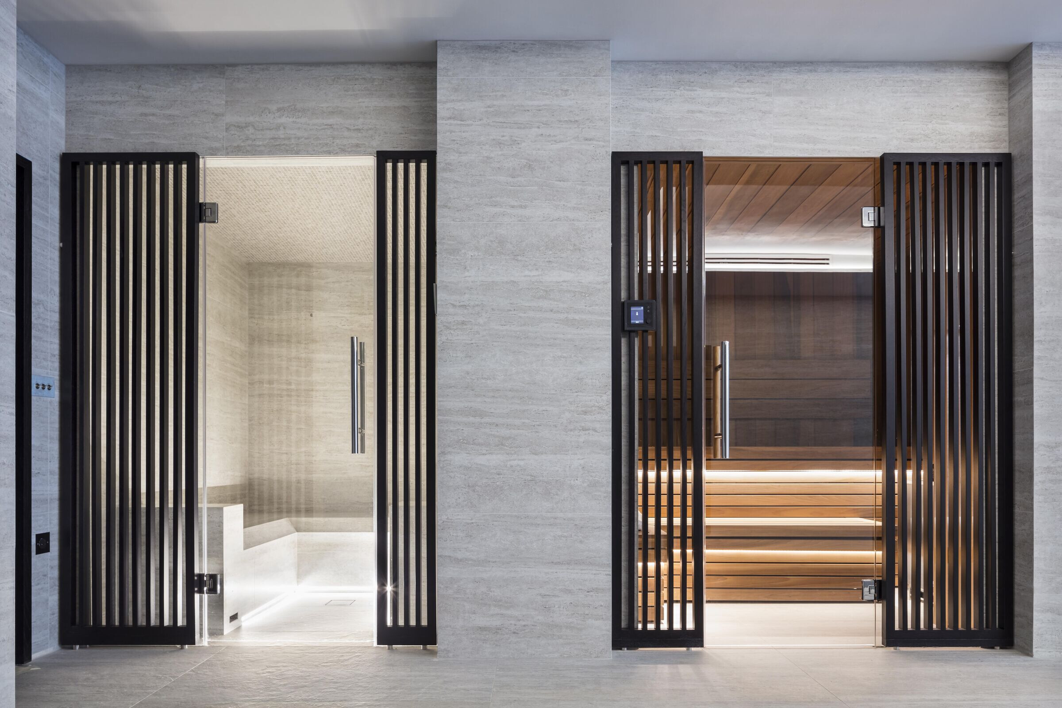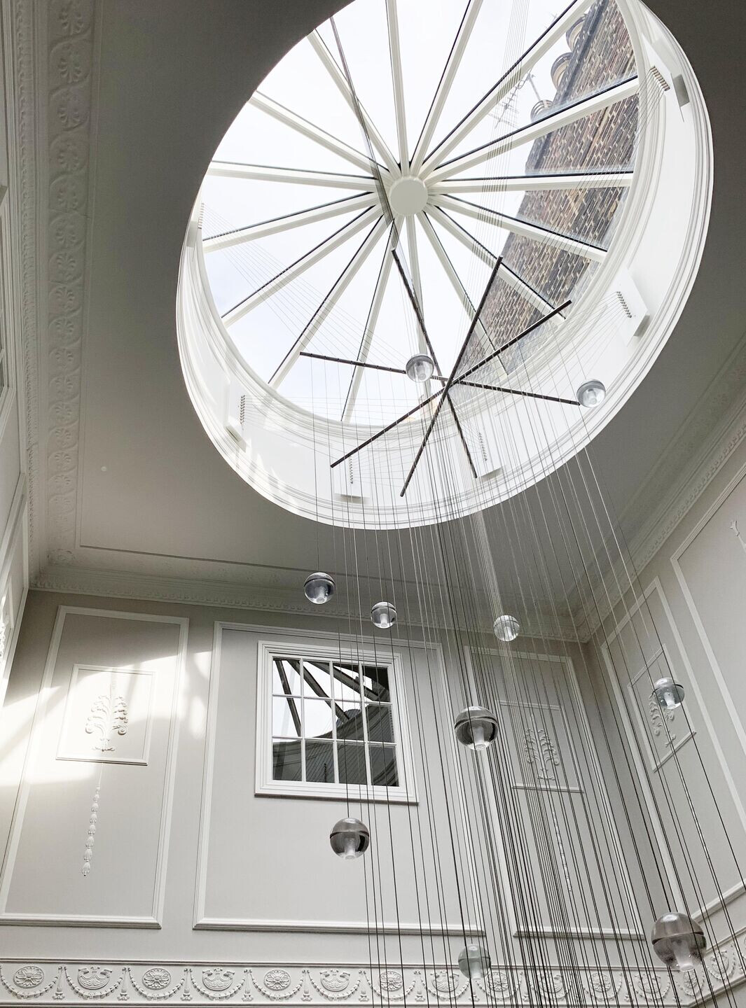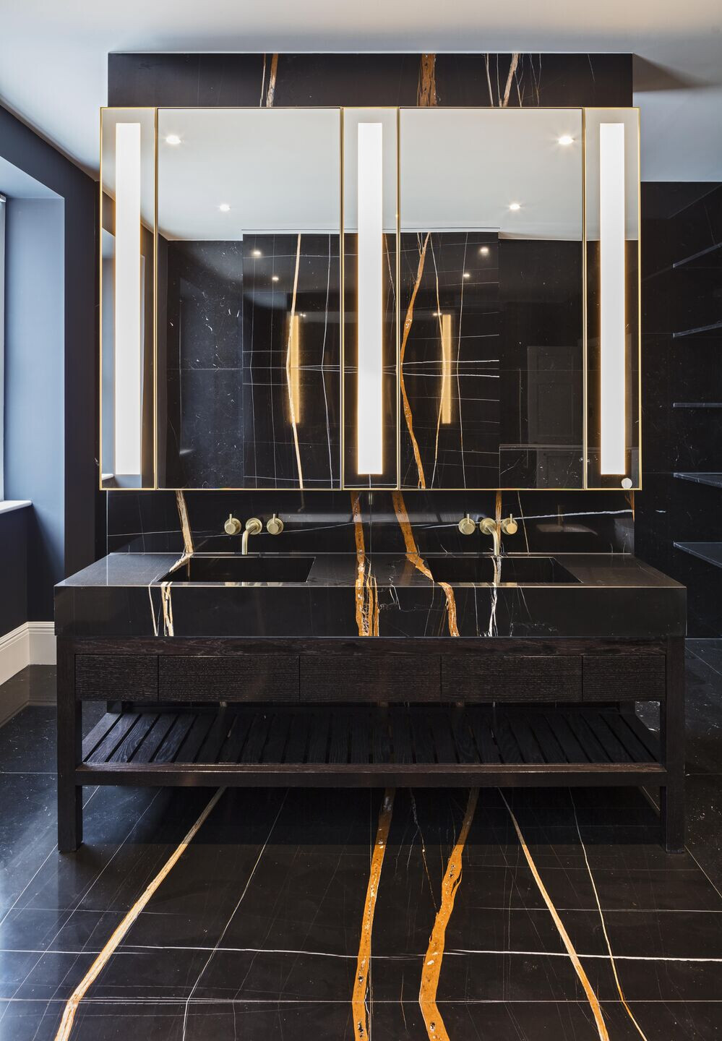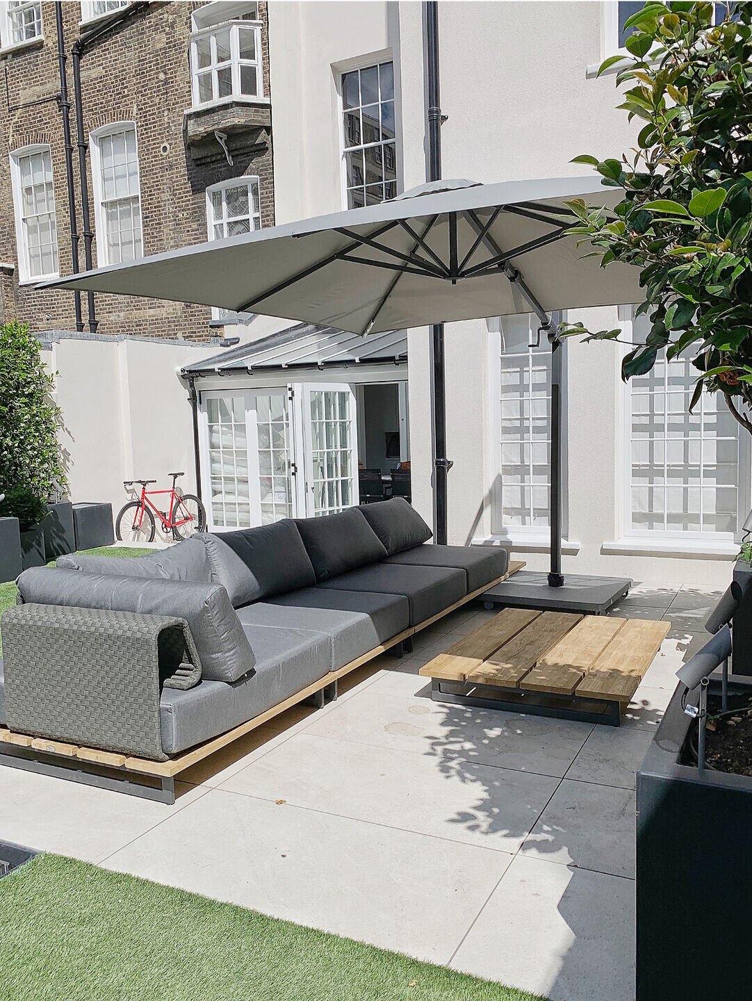This project was a two year restoration project that balanced a fine line between restoring lost historic architectural detail with creating a family home. The property had been badly converted from offices. During the initial strip out of the property, we uncovered fragments of the original cornices and plasterwork and were able to recreate replicas of these. During the historical research, we discovered that there was a lot of Robert Adams-style decoration.
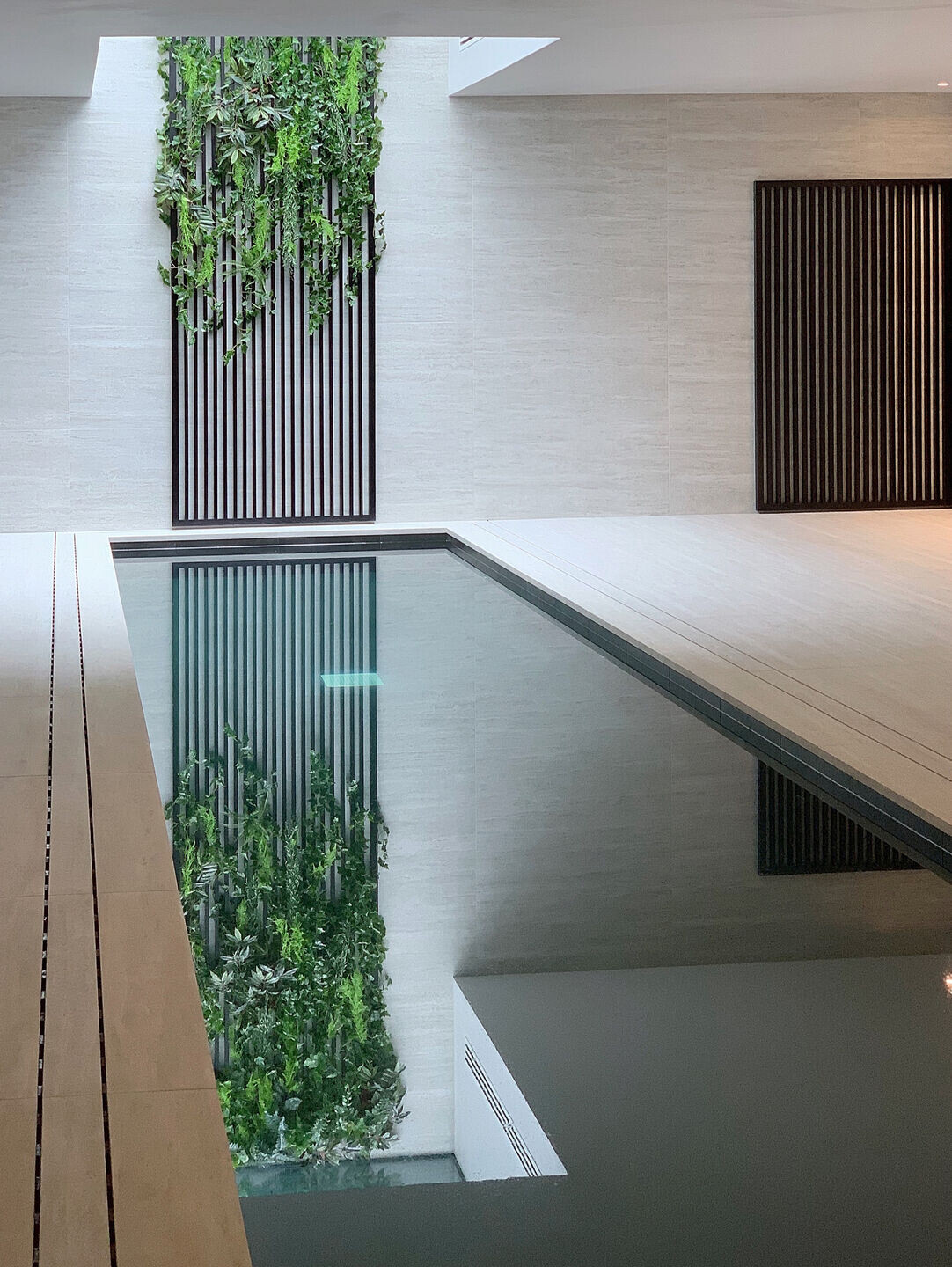
We were able to recreate this in a pared-down manner in the library and staircase. A new historically sympathetic rooflight was installed, but we contrasted the wall decoration with modern glass globes. The family spent most of their time in the pool, so as it was in the basement, we installed the largest single piece of glass we could to flood light into the space which we connected with greenery to the back garden above. A series of timber screens define different areas of the pool and screen the showers, sauna, steam and massage rooms. Each bathroom was designed with a different special marble. The master ensuite was especially challenging as it required to match the marble veining on three separate planes.
