These three duplex apartments were formed from the top floors of a 1960s office building near St James’s Square.
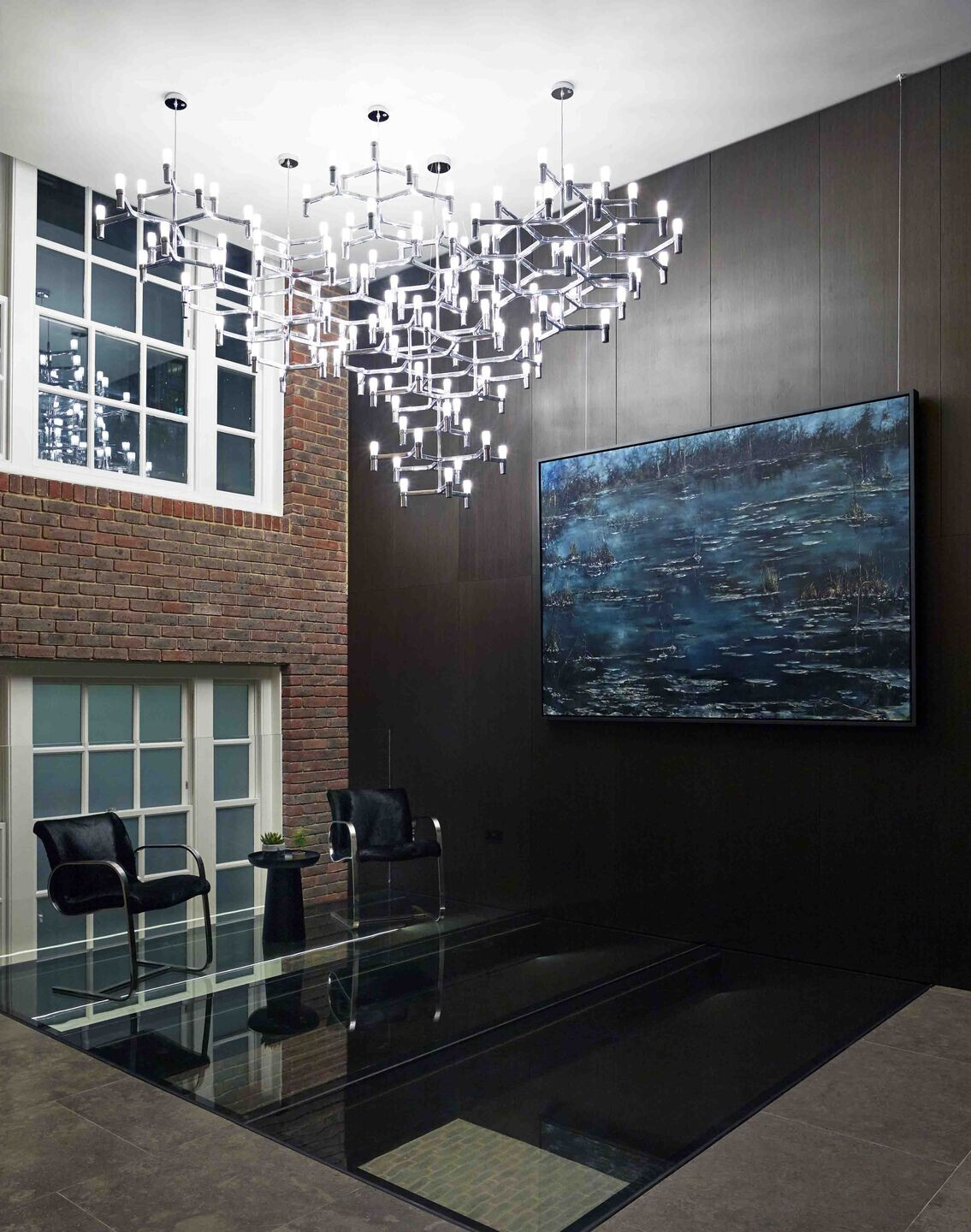
Each unit cleverly interlocks with the next, allowing the formation of double height spaces in all apartments incorporating new bronze and oak staircases. A new floor was constructed on top of the building, housing a dramatic penthouse with large terraces overlooking central London.
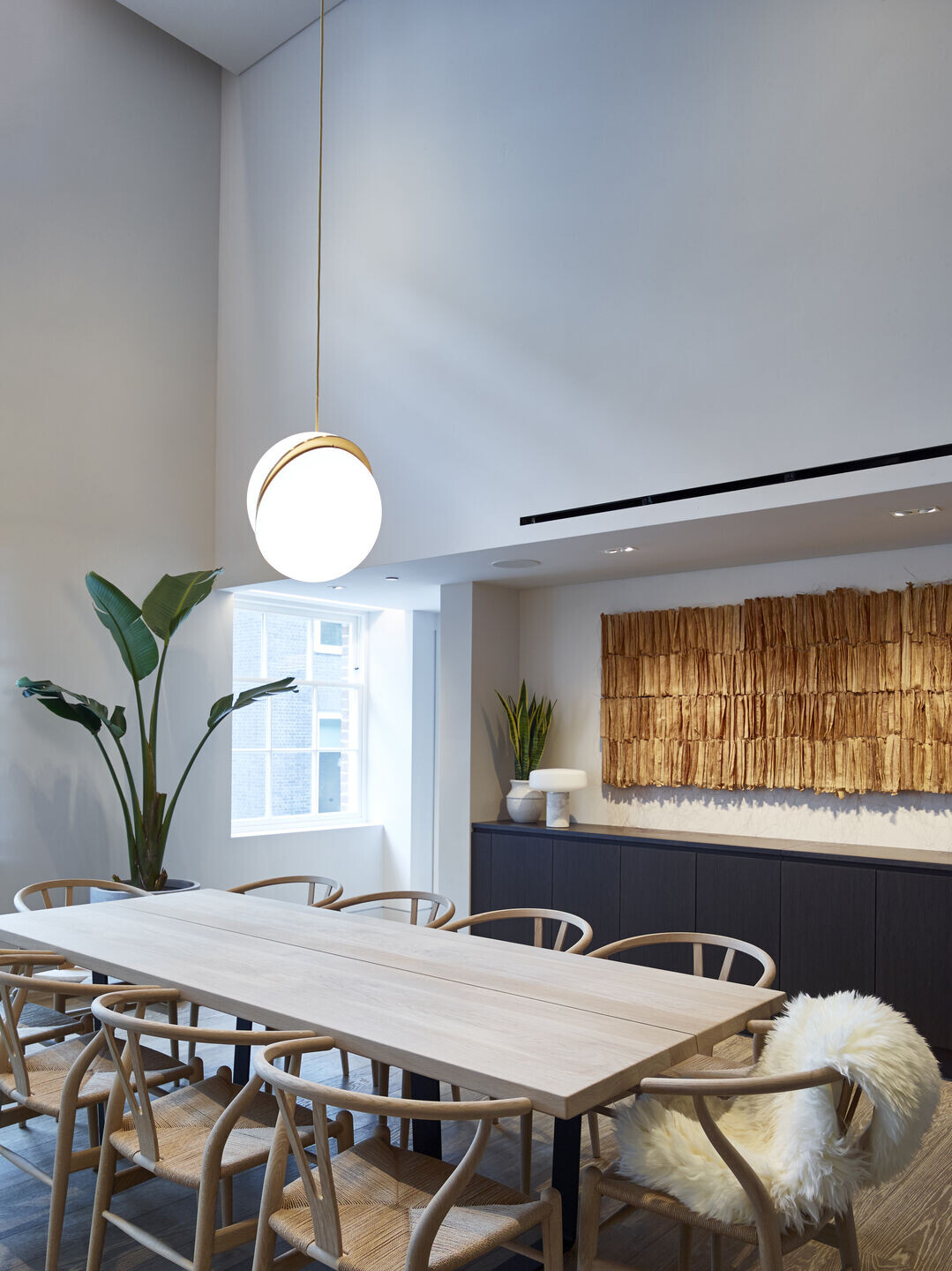
The apartments were named after the families that were historically associated with this site: the Timbrell is the four-bedroom flat, the Asgill is the three-bedroom and the Albany is a two-bedroomed apartment.
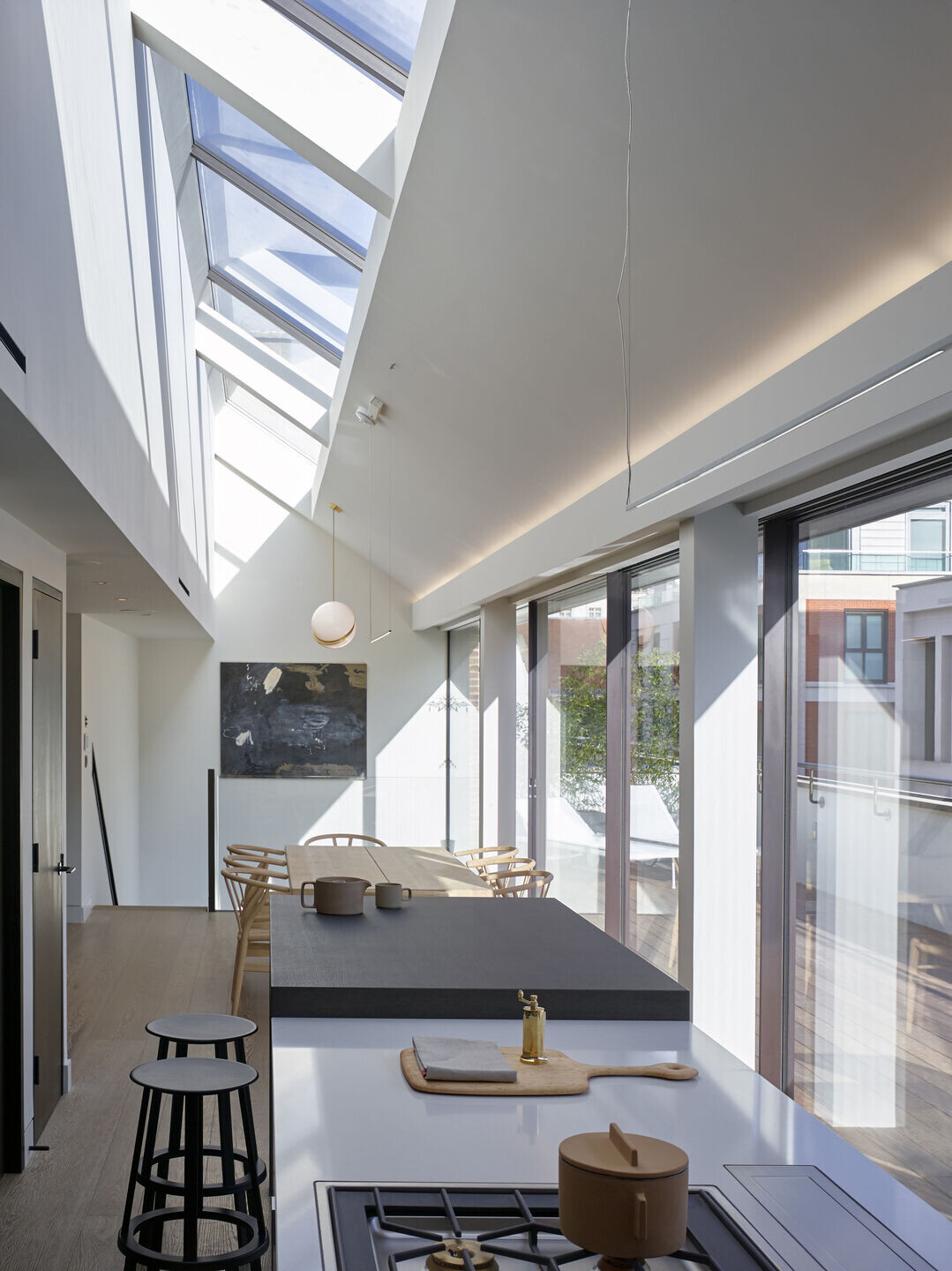
All apartments were furnished and styled by Originate for rental and were let almost immediately after completion.
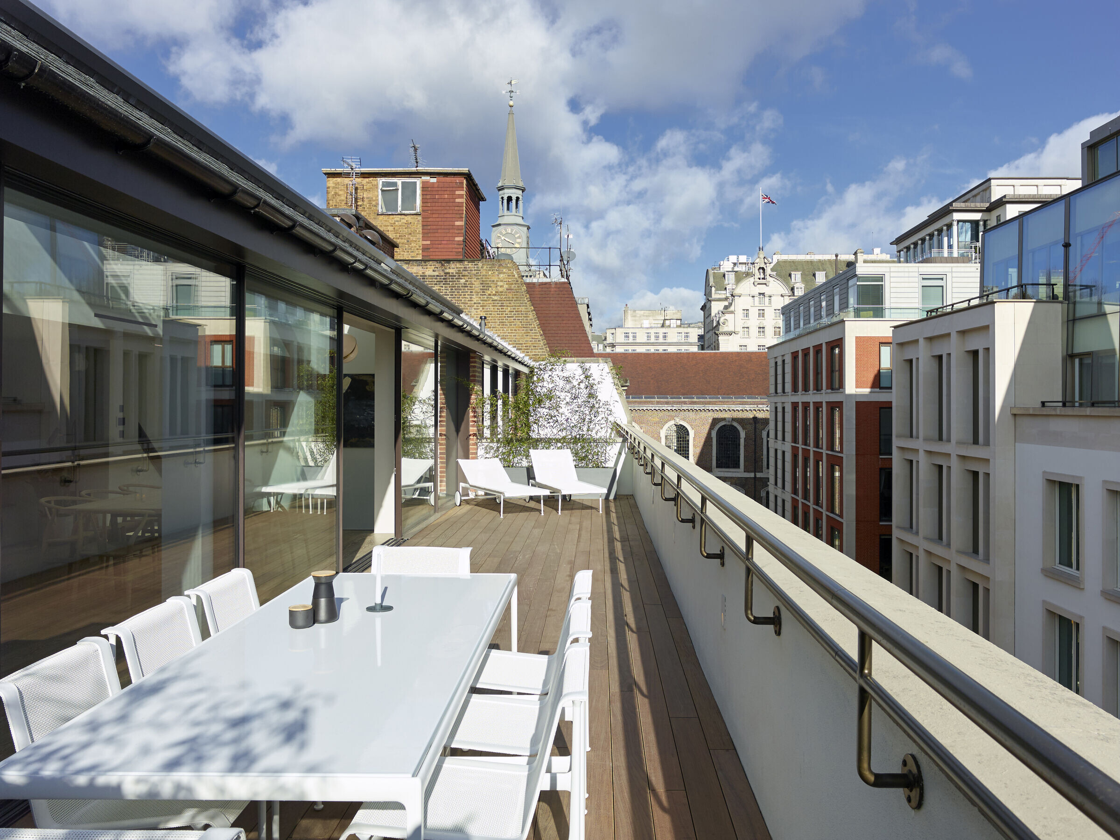
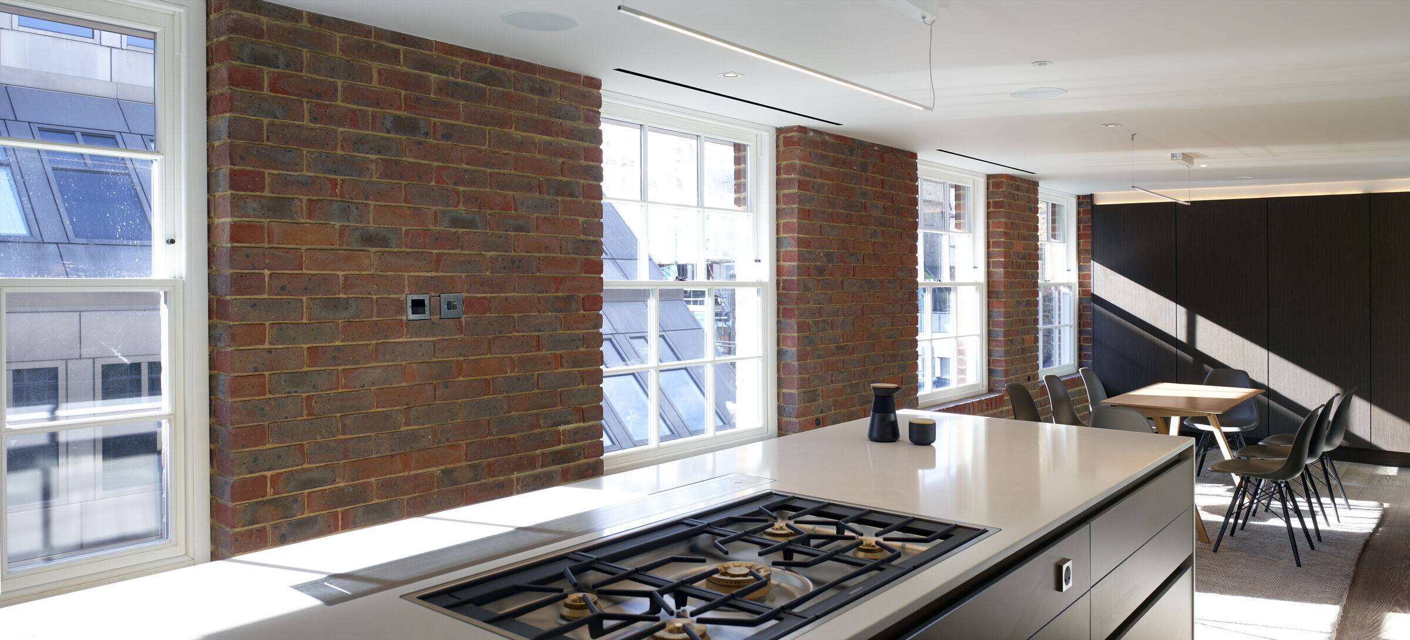
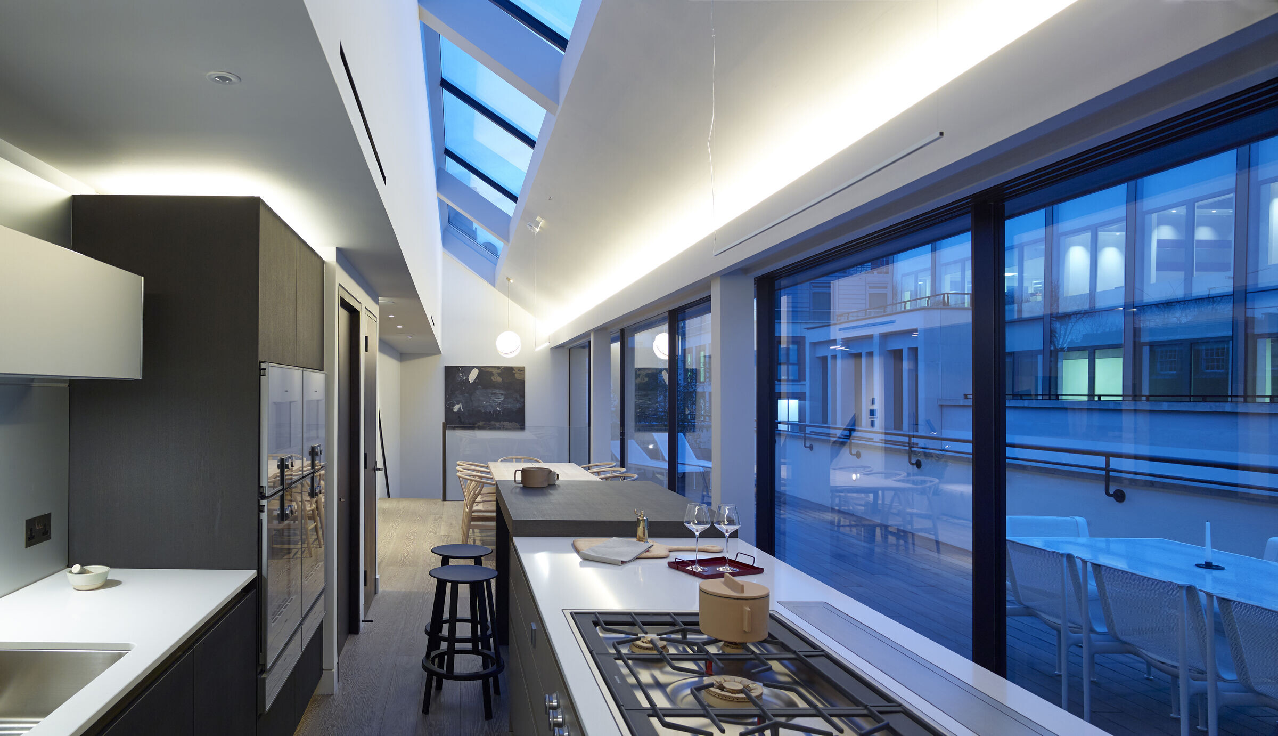
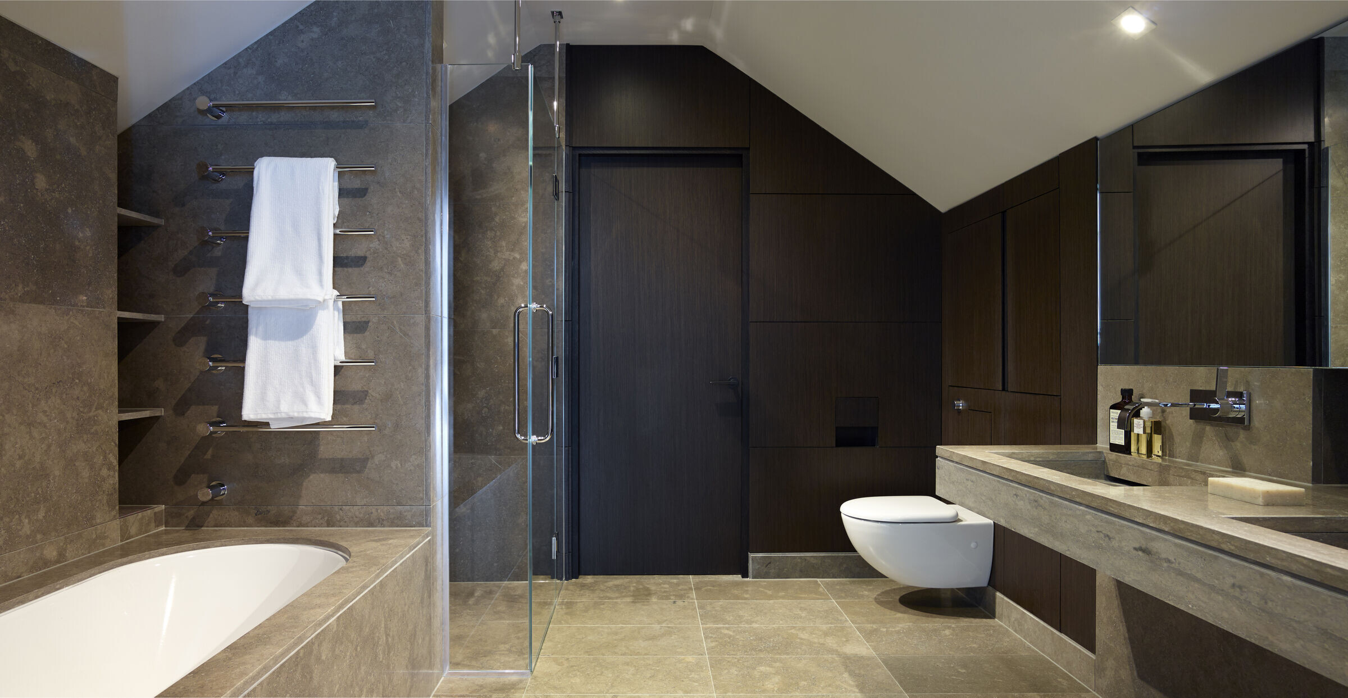
Material Used :
1. Balcony/Terrace - OPTIM-R Balcony & Terrace System
2. Drainage - KESSEL
3. Glass Floor - Pilkington Optilam
4. Stairs - Canal Engineering
5. Sanitaryware - Duravit / Dornbracht / Hans Grohe / Geberit
6. Doors - DORMA
7. Timber floors - Schotten Hansen
8. Fireplaces - Decoflame
9. Sliding doors - Skyframe
10. Ironmongery - Harbrine
11. Fire Curtain - FireMaster
12. Chandelier - NEMO
13. Roofing - SIKA
14. Kitchen - Bulthaup
15. Joinery - Martek














































