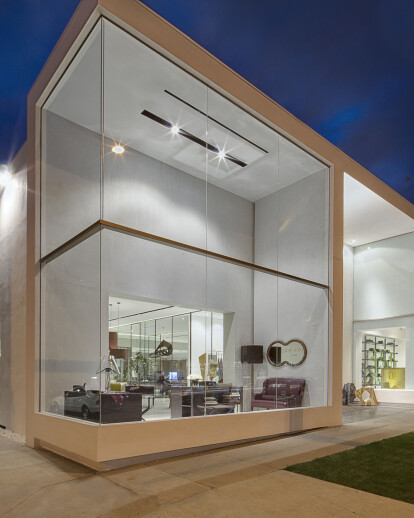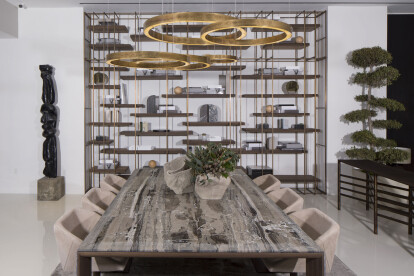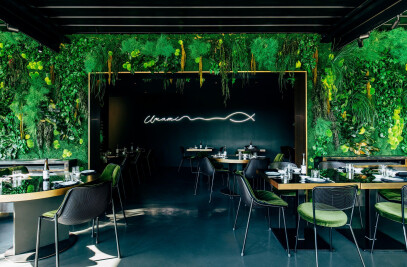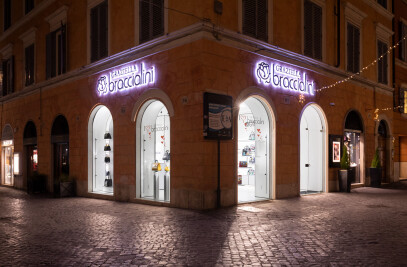“True friendship is supposed to stand the test of time, distance and silence. I have learned that true friends are always there, even when they are not, and that is the case right now”.

Emanuele Svetti’s preamble is the best way to start telling the story of his first approach to the world of interior design in the United States: the Mass Beverly showroom in Los Angeles.

The initial concept, one of the key points of Mary Ta’s vision, was to achieve a landmark space for luxury design in the California metropolis, a large showcase on the road which is visible from the speeding cars along Beverly Blvd, an essential need in a dilated and hectic city like Los Angeles.
The objective was to make the showcase the spectacular dream solution. The explicite goal was to create something new on the Boulevard, a large-scale building that would be born from the partial demolition of a series of existing architectural elements to create the new spaces in a personalized way with a skillfull work of “scuci cuci” (local rebuilding) on the surfaces.

The leitmotive of this design journey was an open, glazed, bright and unusual accomodation, to place and celebrate the exclusivity of the only European design brands, while guaranteeing them all a great international exposure.
The construction site, as the project was configured, was not easy to set up, but for the architect Svetti it was also an exciting opportunity to confront a world that travels at a speed totally

different from the Italian one, which is able to minimize the time of bureaucracy and authorizations, thus facilitating the business of all actors in the real estate, architecture and design sectors.
In this case, it took only a few days to get approval to start work, with a shorter construction time than the design phase, allowing Mary and Lars to open their “dream studio”.

A REFERENCE POINT
In this way, as expected, since its opening, the showroom has become a local reference point for design, becoming the market leader for luxury with a sophisticated selection of design and art pieces among the most important Italian brands, which complement the proposal of the Minotti showroom, owned by Mary.
Today, the showroom has an exhibition surface of approximately 20,000 square feet, where customers and architects can view and appreciate the products of more than 100 brands that can count on the support of a team of 52 highly qualified people, capable of advising on the best solutions combining European design with the taste and style of the American way of life.

GREAT ATTENTION TO THE TARGET
“Each project is unique and must reflect the soul of the person who lives it”, is the common philosophy of Emanuele Svetti with Mary Ta and Lars Hypko, who can count on a clientele made up of internationally renowned architects, designers, and investors, as well as leaders in the real estate sector, rather than actors, producers and artists of the Los Angeles’ scene.
Having in-house brands such as Ernestomeda, Henge, Rossana, Antonio Lupui, Gallotti & Radice, Bottega Veneta, Ivano Redaelli, among others, makes it possible to carry out any type of project, even the most prestigious ones, decorating living spaces such as bathrooms, kitchens, night spaces, and outdoor areas.
In addition to the presence of monumental windows, the showroom uses the interior at full height, avoiding the creation of raised spaces, thus sacrificing a part of the volume for exhibition use, convinced by the design idea that the height that you can enjoy inside the rooms is the same that the most exclusive customers will then choose to have in their residences and that it becomes somehow expression of the prestige of those who live there.

Coherently, the search for products strongly suited to each type of projects is logical, thus expanding the product range to the world of doors and windows, for which ad hoc stages in open spaces have been created, with the specific intention of not creating exhibition walls, but real “ispirational moods” in collaboration with leading brands like Rimadesio and Invisibile.
Today, Mass Beverly has created a new dynamic in the realization of luxury interiors in California, making it the promoter of a movement to bring together different design cultures in harmony, with the aim of generating new ways of living in a context of important changes in the way of living the house.
















































