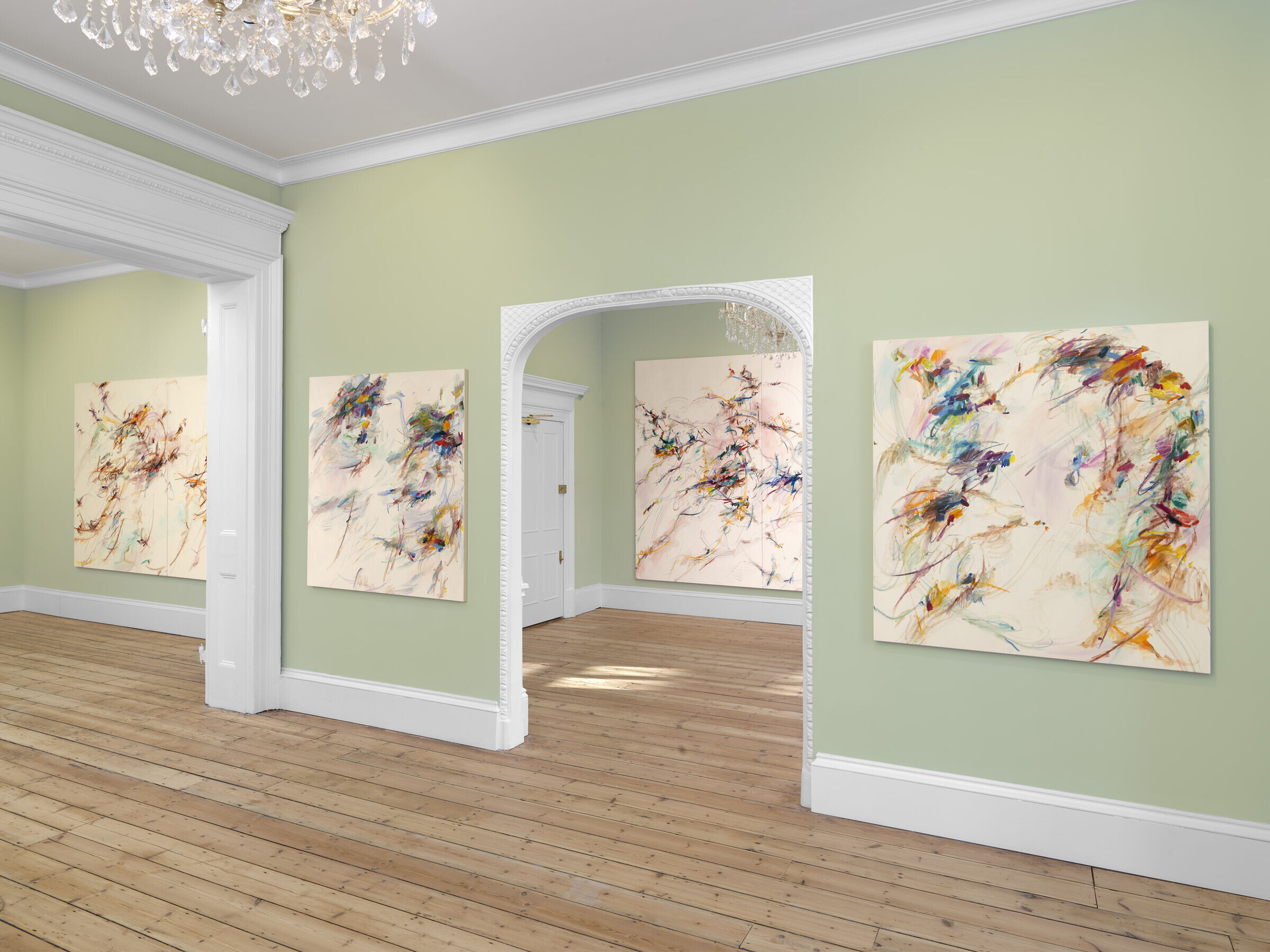Mayfair, London, 2022
MASSIMODECARLO’s new gallery space is located at 16 Clifford Street, at the heart of London’s Mayfair district.
On the first floor of a Grade II Listed building built in 1723, the gallery’s new exhibition space retains largely intact, the original interior features.
The gallery has been present on the London scene since 2009 and in 2021 decided to move to a new location in Mayfair.
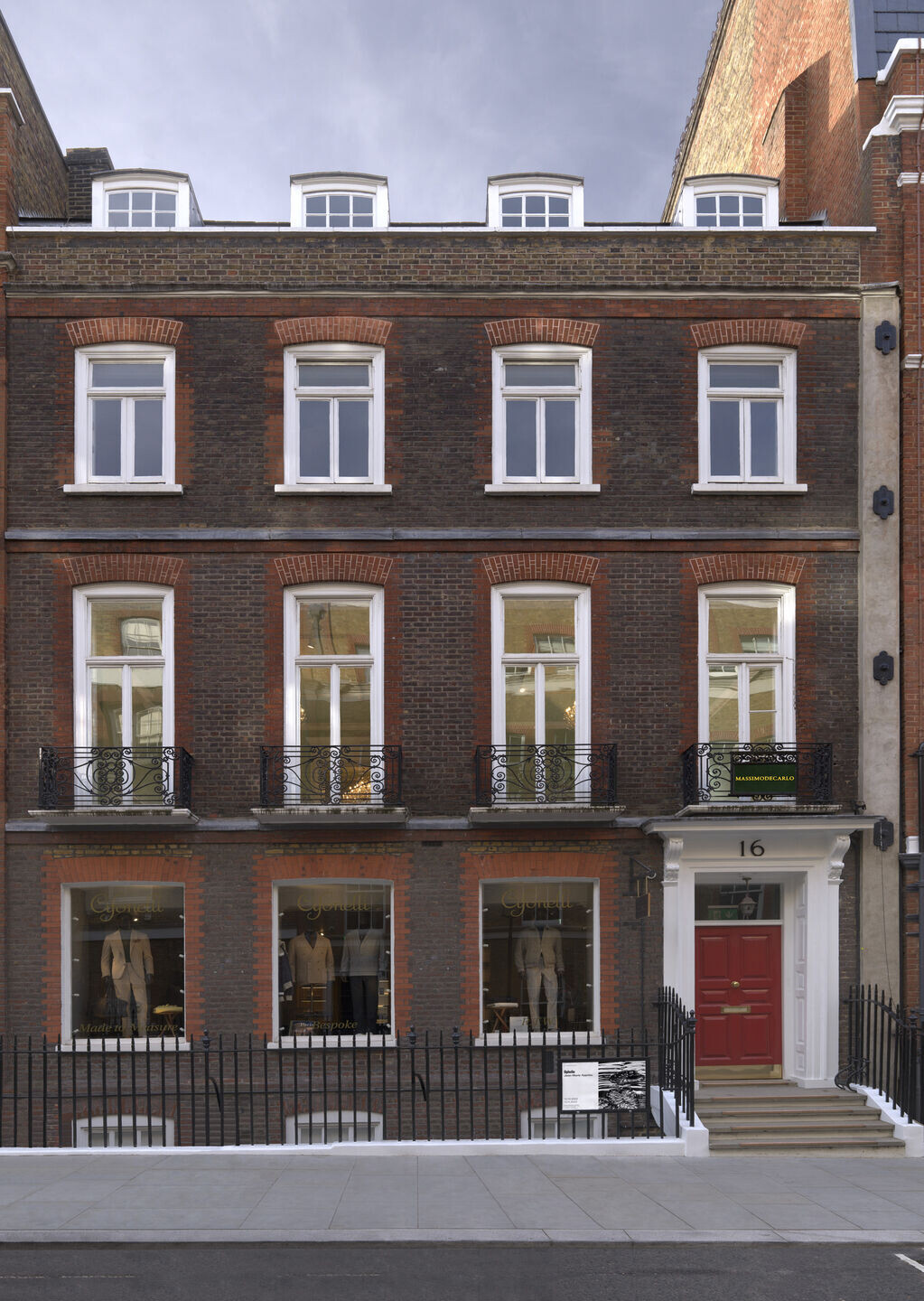
Within the walls of a Grade II listed building, a historical space on the first floor has, for decades, housed a prestigious leather craft laboratory and store. Our architectural journey took us on a quest to uphold the essence of this storied locale, opting for a minimalistic approach that respected its heritage.
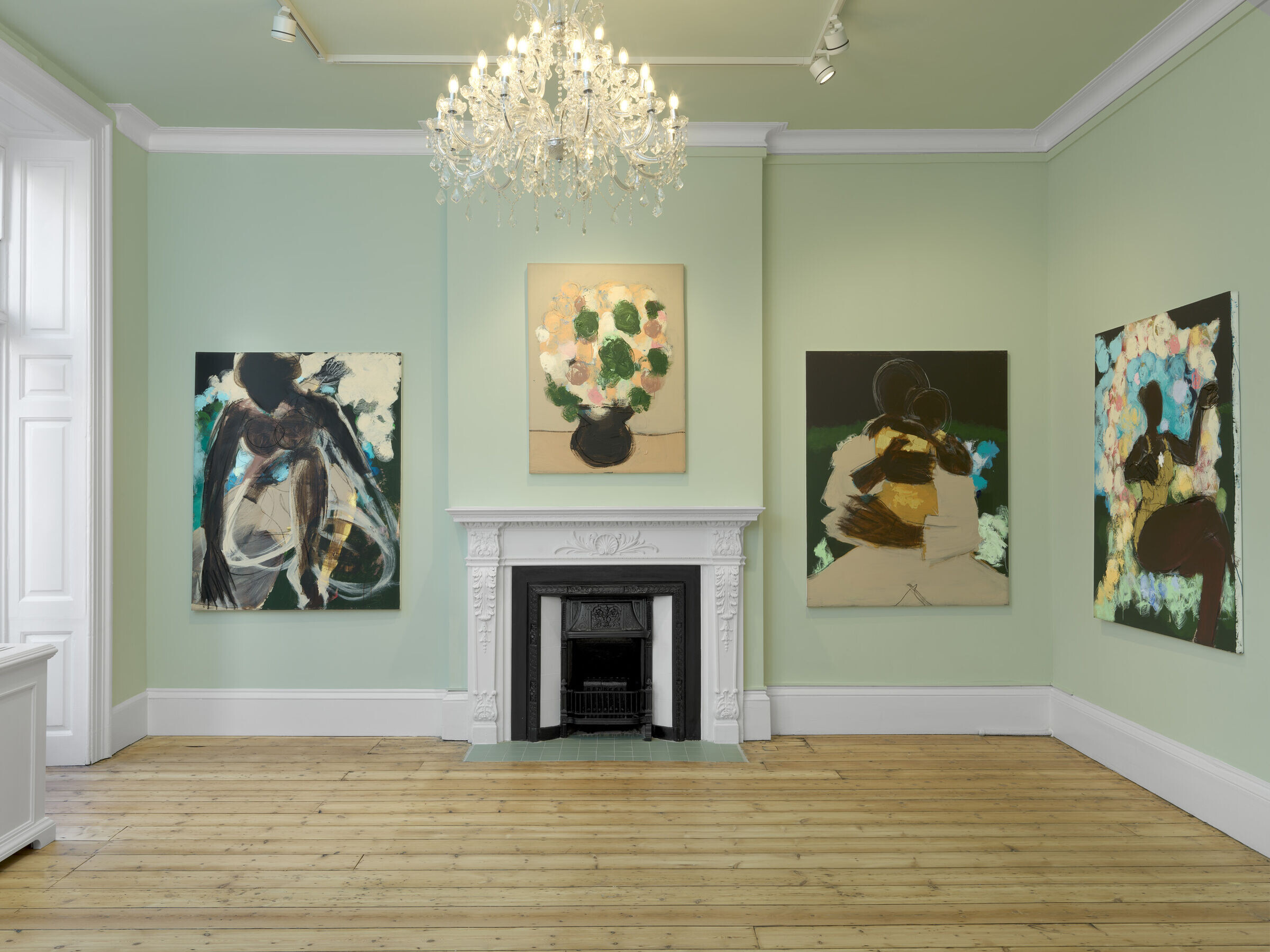
Beneath the layers of time, a hidden treasure awaited – the original wooden floor, which had long languished beneath an ageing carpet. We chose to honour this rediscovered gem by carefully restoring it to its former glory, leaving it exposed to define the new gallery’s character.
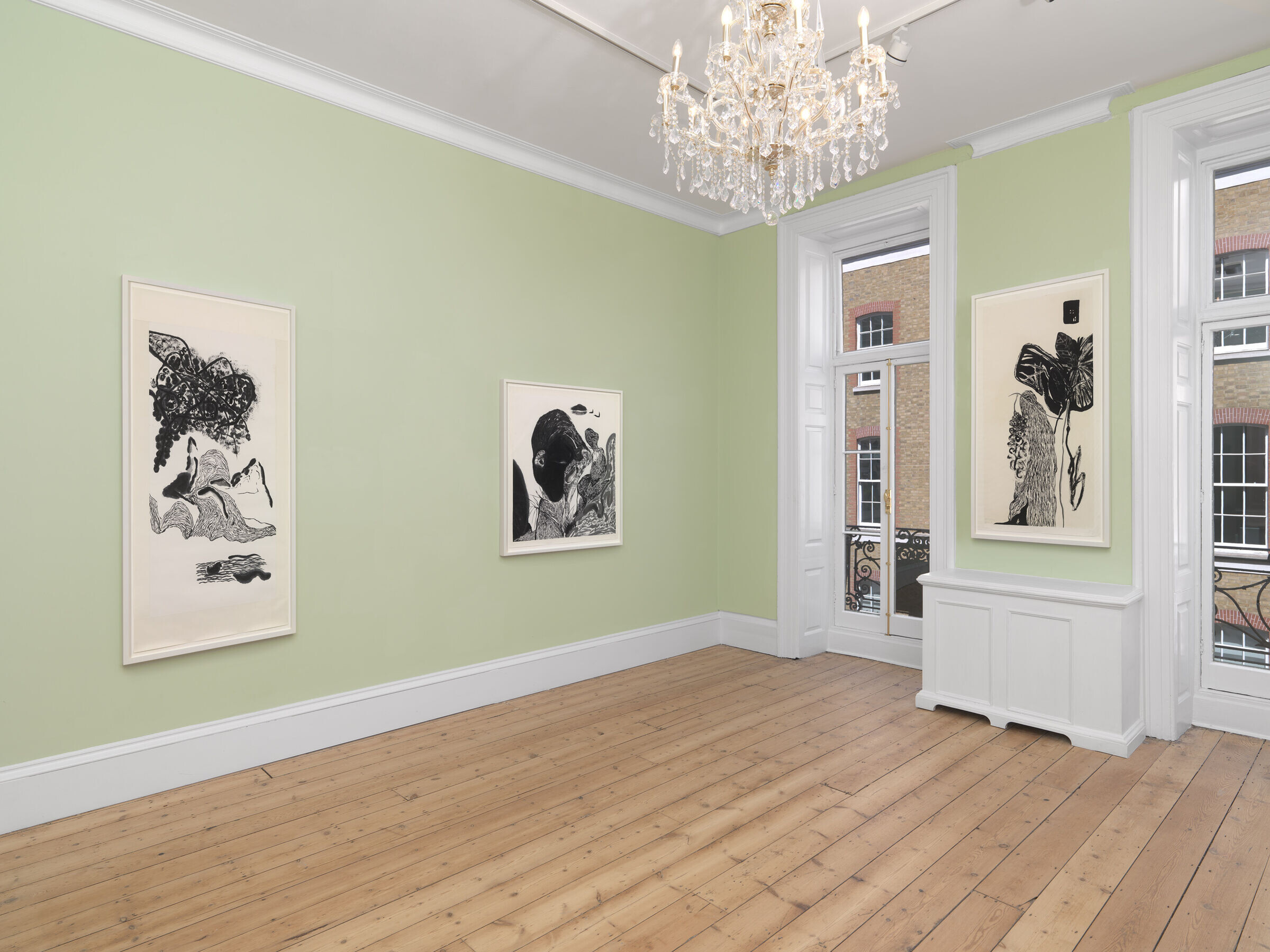
To retain the unique atmosphere of the space, we lovingly restored the pale green hues that adorned the walls and ceilings, setting a captivating backdrop for the artistic treasures that grace them. Adding a touch of modern sophistication, bespoke chandeliers from Italy pay homage to the room’s history, alongside a new, unobtrusive exhibition lighting system.
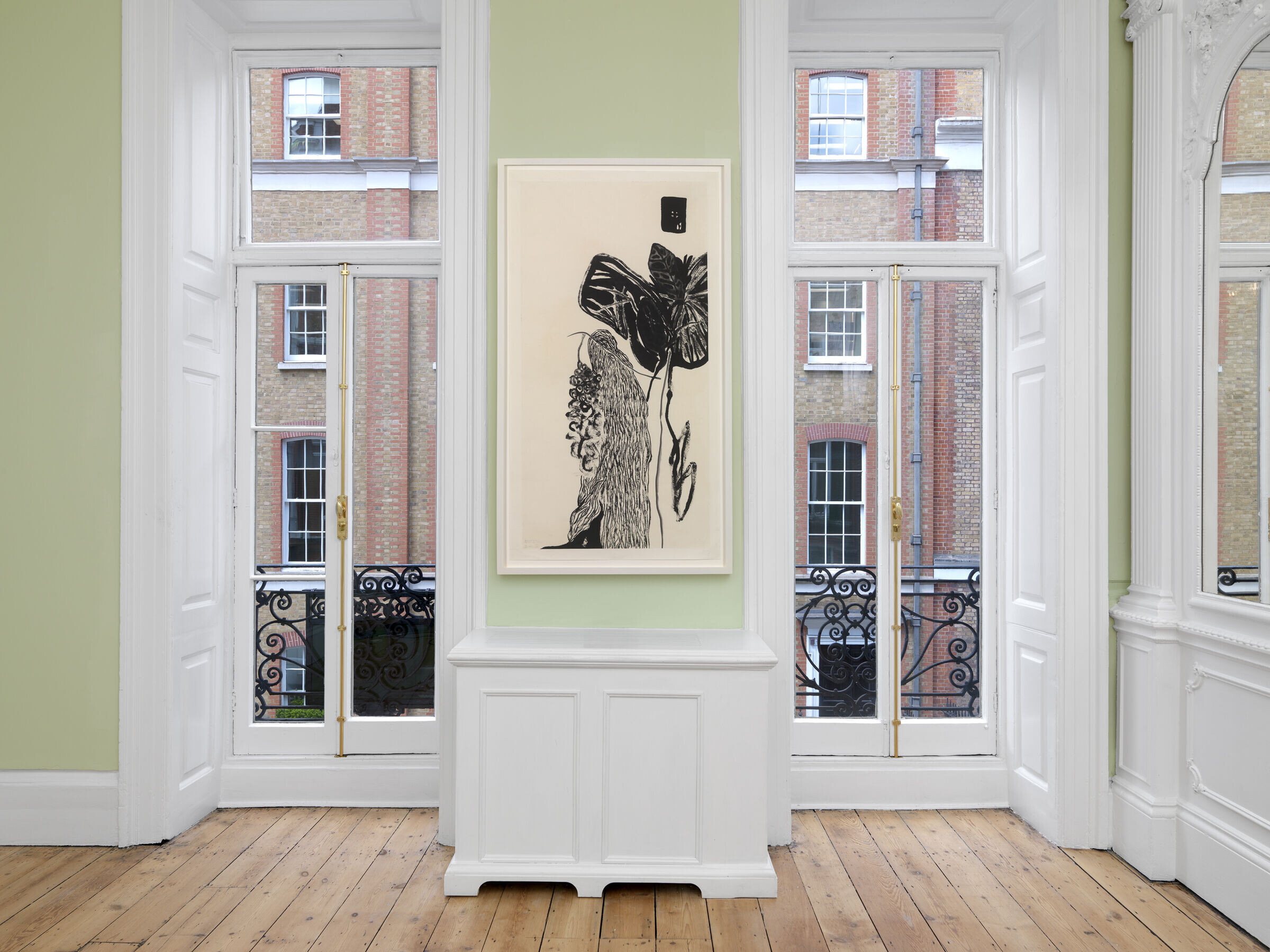
This first-floor sanctuary harmoniously balances elegance and simplicity, offering an innovative exhibition model for contemporary art.
The project extends its vision to the building’s fourth floor, now transformed into a modern gallery administration office. In this fusion of history and modernity, the Gallery Transformation project tells a story of timeless grace.
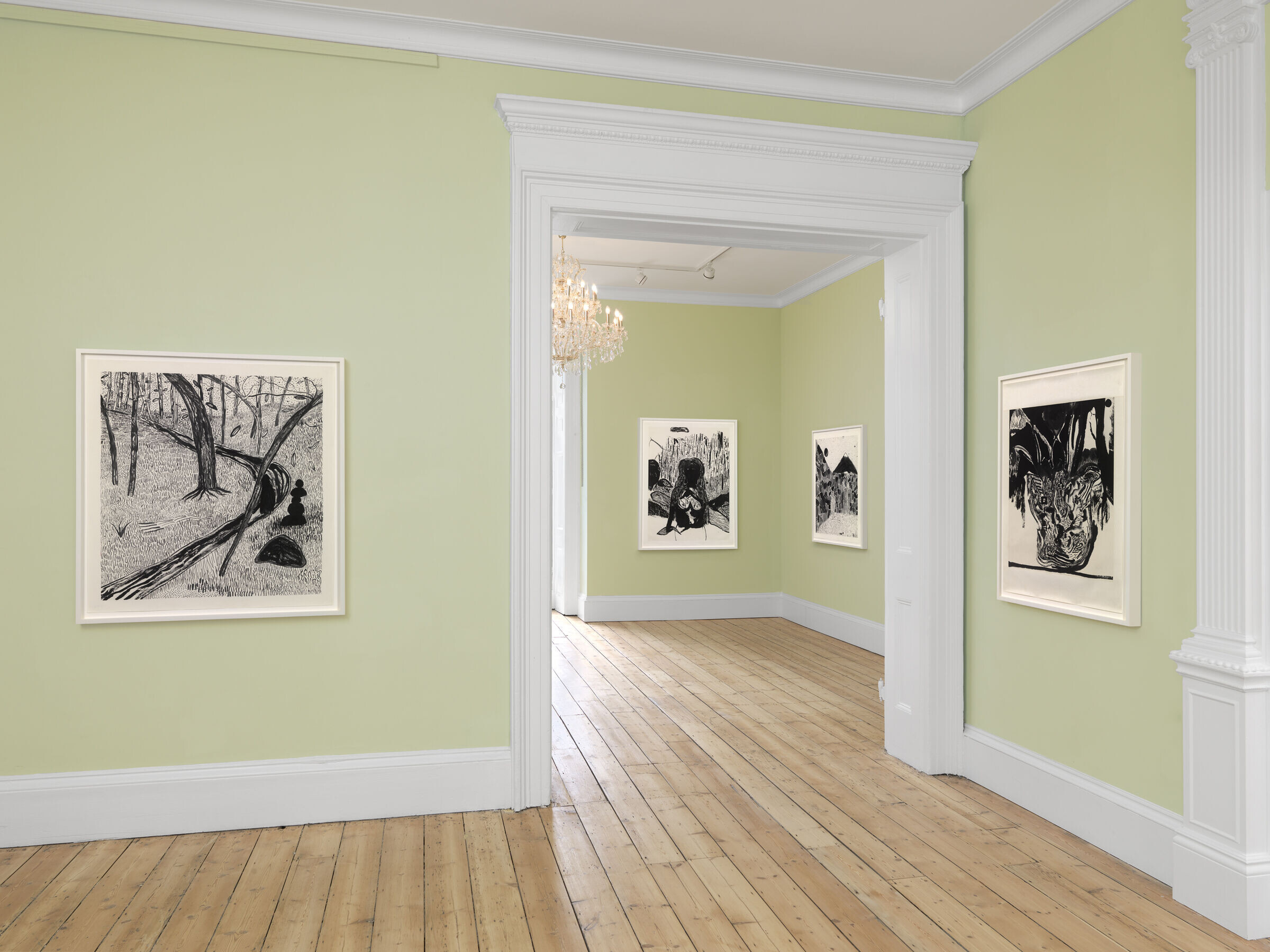
TEAM
PiM.studio Architects: Maurizio Mucciola, Maria-Chiara Piccinelli, Stefania Barbera, Amy Teh
Structural Engineers: Stand Consulting Engineers
Heritage Consultants: Roger Maers Architects
