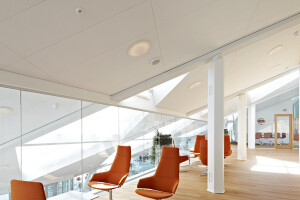The Master of Mathematics and Finance (MMF) Department at the University of Toronto undertook a strategic transformation to support its expansion and evolving academic vision. This evolution introduced two student streams—one focused on Executive Training for professionals and another dedicated to collaborative industry projects, extending the success of the MMF internship program. To align with these initiatives, the department envisioned a dynamic physical space that would foster learning, engagement, and professional development. The goal was to create an environment that reflected the program’s world-class reputation while strengthening its identity within the university and the broader financial industry.
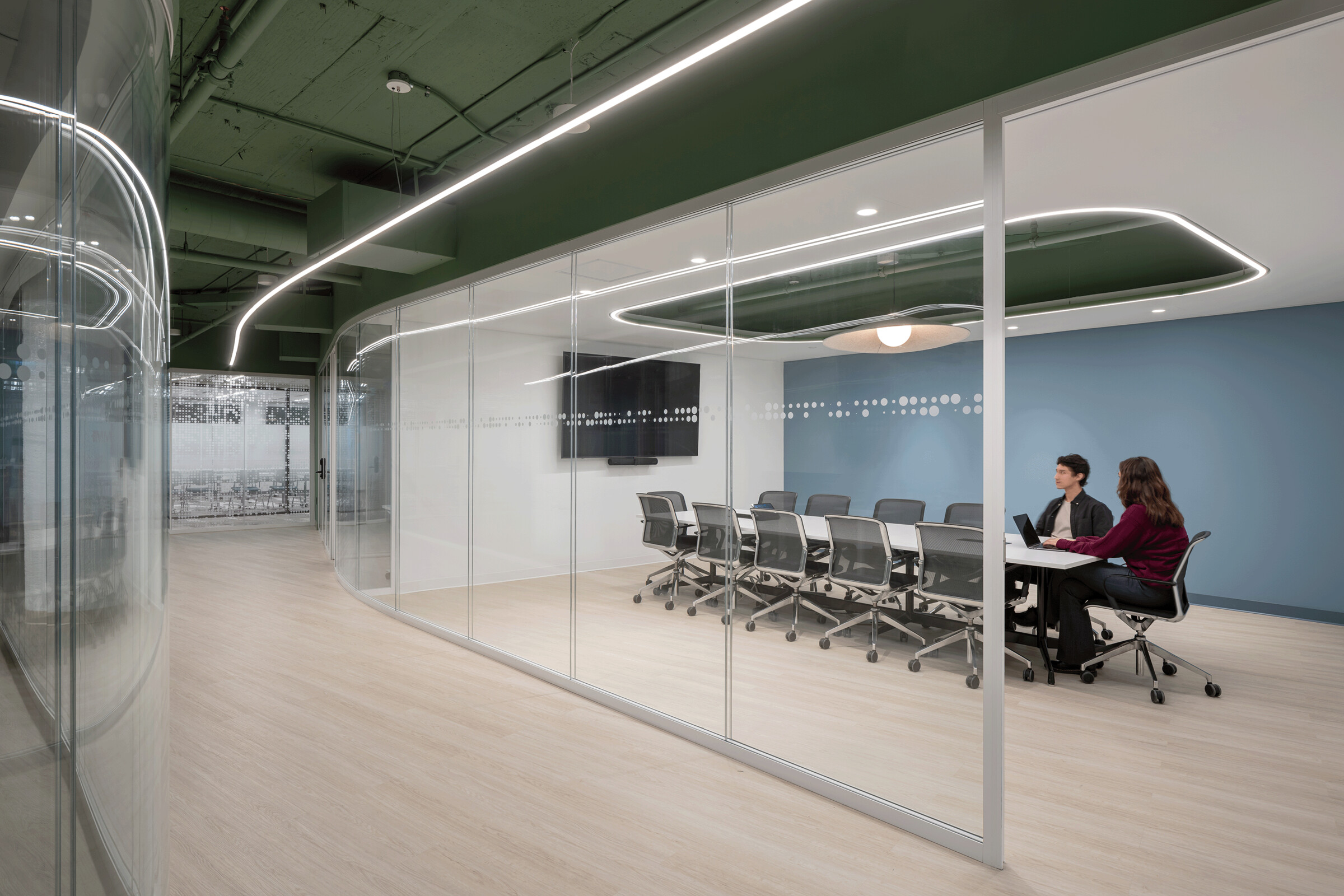
Spanning 6,890 square feet, the newly designed MMF space serves as a multi-functional academic hub, integrating high-tech learning environments with collaborative and social areas. At its core is a cutting-edge classroom and computer lab, equipped with Bloomberg terminals and large displays for real-time financial analysis. Adjacent to this are graduate collaboration areas designed for both structured teamwork and informal networking, featuring private meeting pods, a media wall, and a library for research and professional development. Additional spaces include a conference room, student and staff lounges, kitchens, administrative offices, and storage, ensuring a well-supported academic experience for both students and faculty.
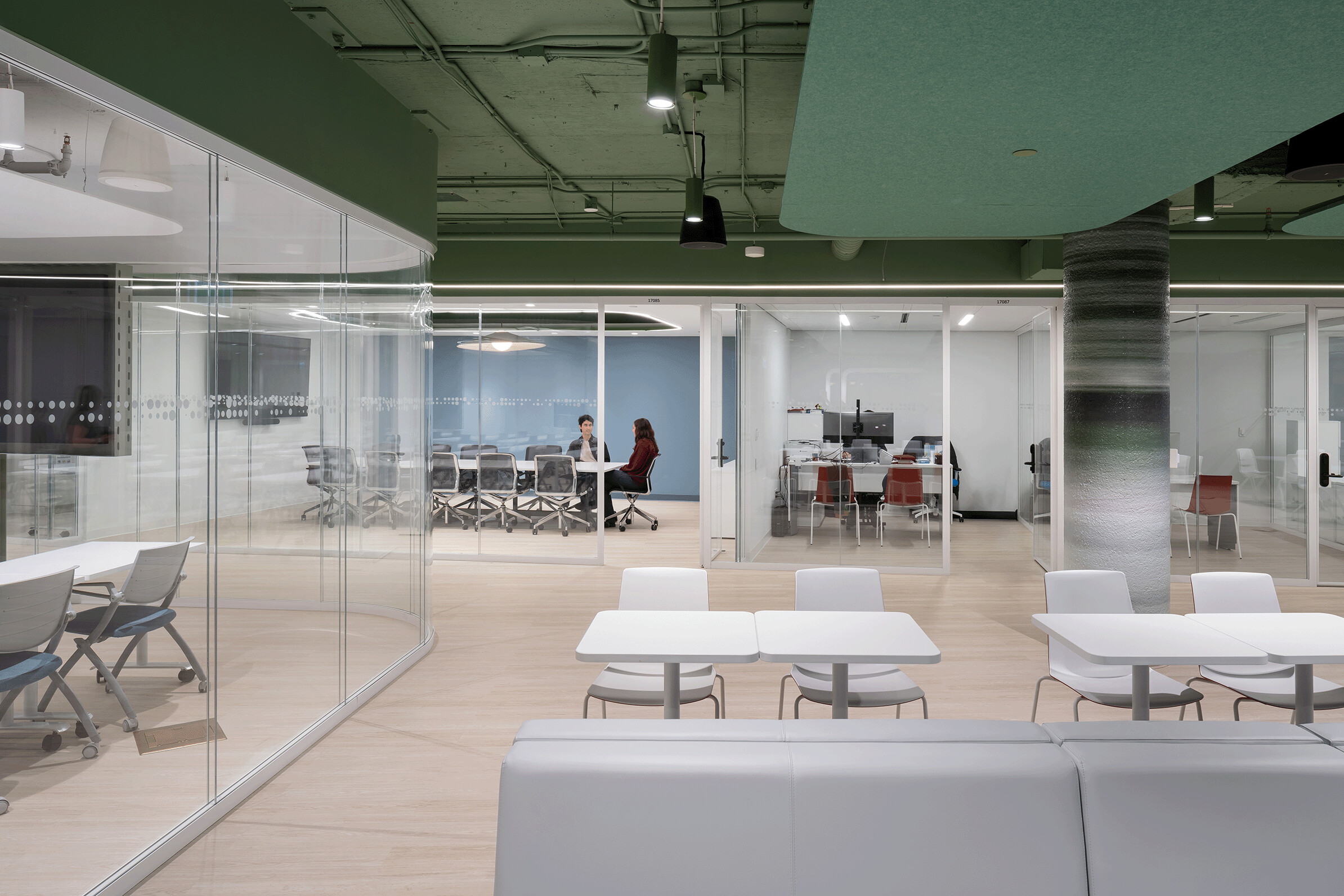
Flexibility and adaptability drive the design, allowing seamless transitions between lectures, small-group collaboration, and executive training sessions. The removal of low ceilings enhances openness, while hanging felt acoustic panels provide sound absorption and a striking visual element. Transparency and natural light play a crucial role, with large expanses of double-glazed glass maximizing daylight penetration and fostering an engaging atmosphere.
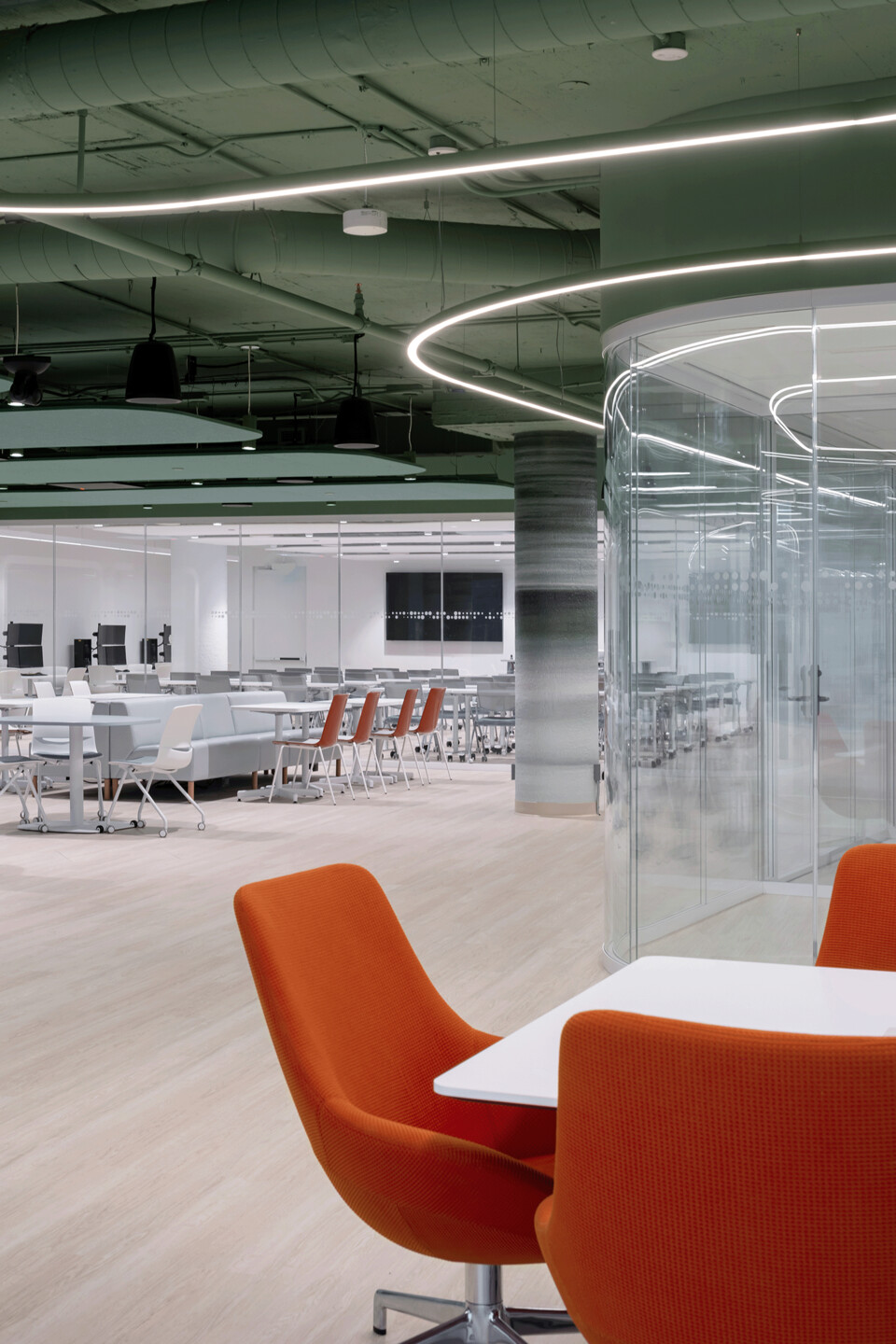
Technology integration is central to the space, supporting data-driven learning and industry collaboration. High-speed connectivity and strategic power distribution ensure seamless access to digital resources across all areas. A media wall in the collaboration zone serves as a focal point for interactive presentations, financial modeling, and industry-led discussions, reinforcing MMF’s strong ties to professional partners.

Designed to enhance both functionality and user experience, the floor plan prioritizes natural light and spatial flow. Gathering spaces are positioned along perimeter windows, maximizing daylight and creating a balance between relaxation and productivity. These areas function as quiet retreats and collaborative hubs, fostering informal discussions and reflection. The classroom lab is centrally located for easy access, maintaining a connection to circulation areas while ensuring an efficient spatial layout.
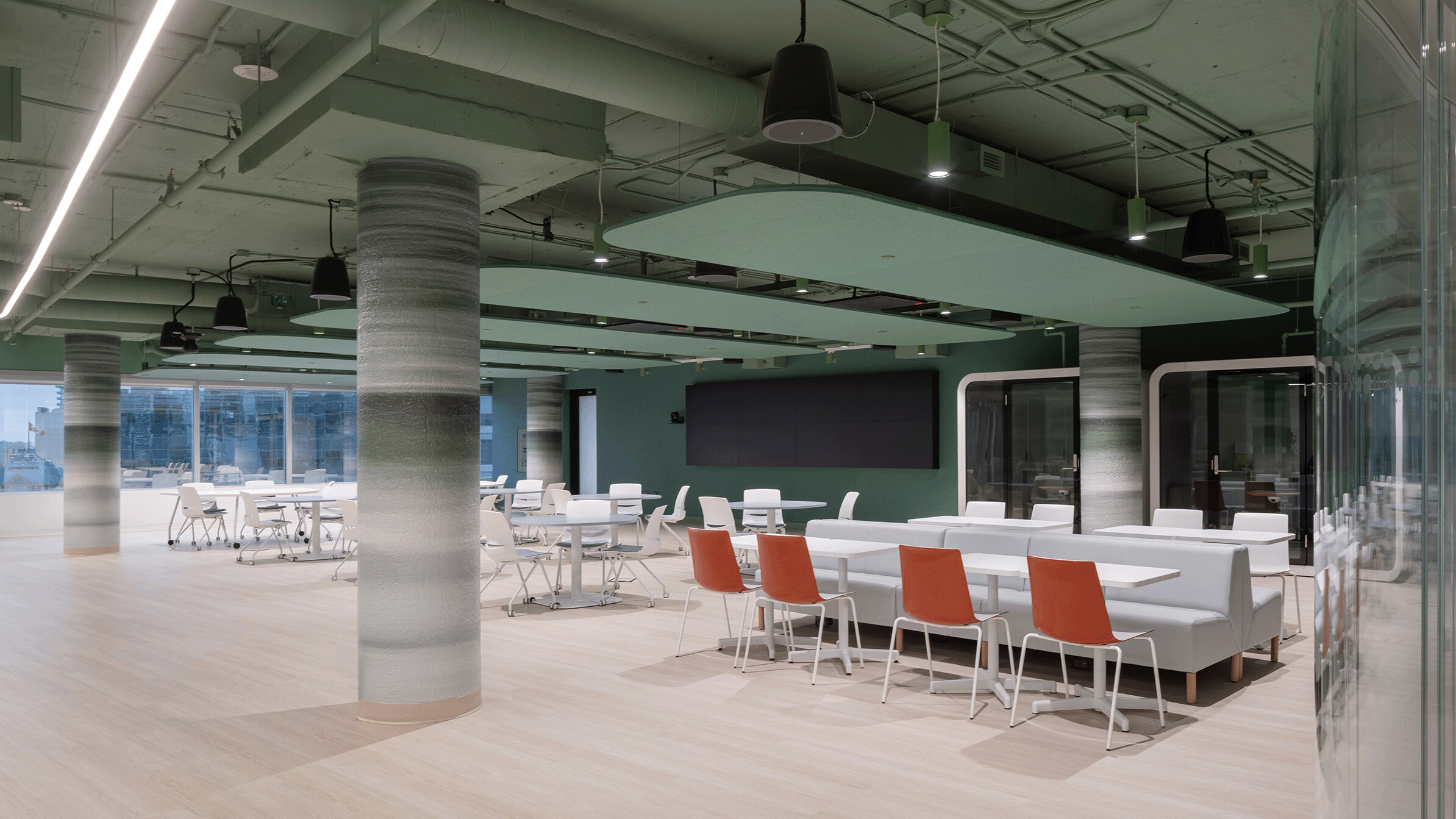
Soft curves and gently radiused corners promote smooth movement throughout the space, enhancing harmony and continuity. These design elements soften edges, creating an inviting environment that feels both dynamic and welcoming. By integrating functional zones with open sightlines, user-centered design principles, and natural light, the MMF space sets a new benchmark for financial education.

More than just a learning facility, the MMF space is a transformative environment fostering financial innovation, professional development, and intellectual growth. Reflecting the cutting-edge nature of quantitative finance, it strengthens MMF’s identity as a leading program at the University of Toronto, providing students with an immersive and future-ready learning experience.

