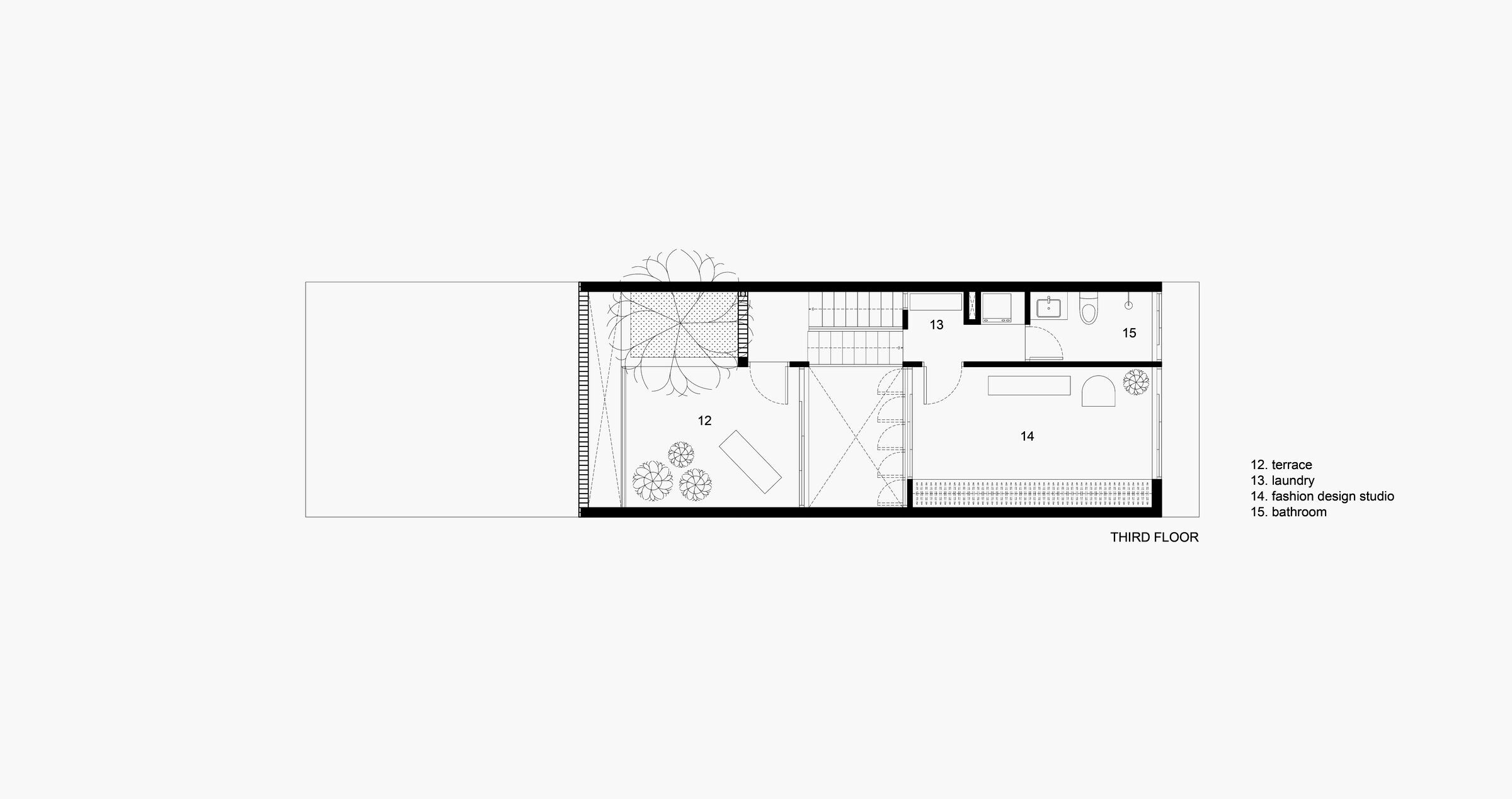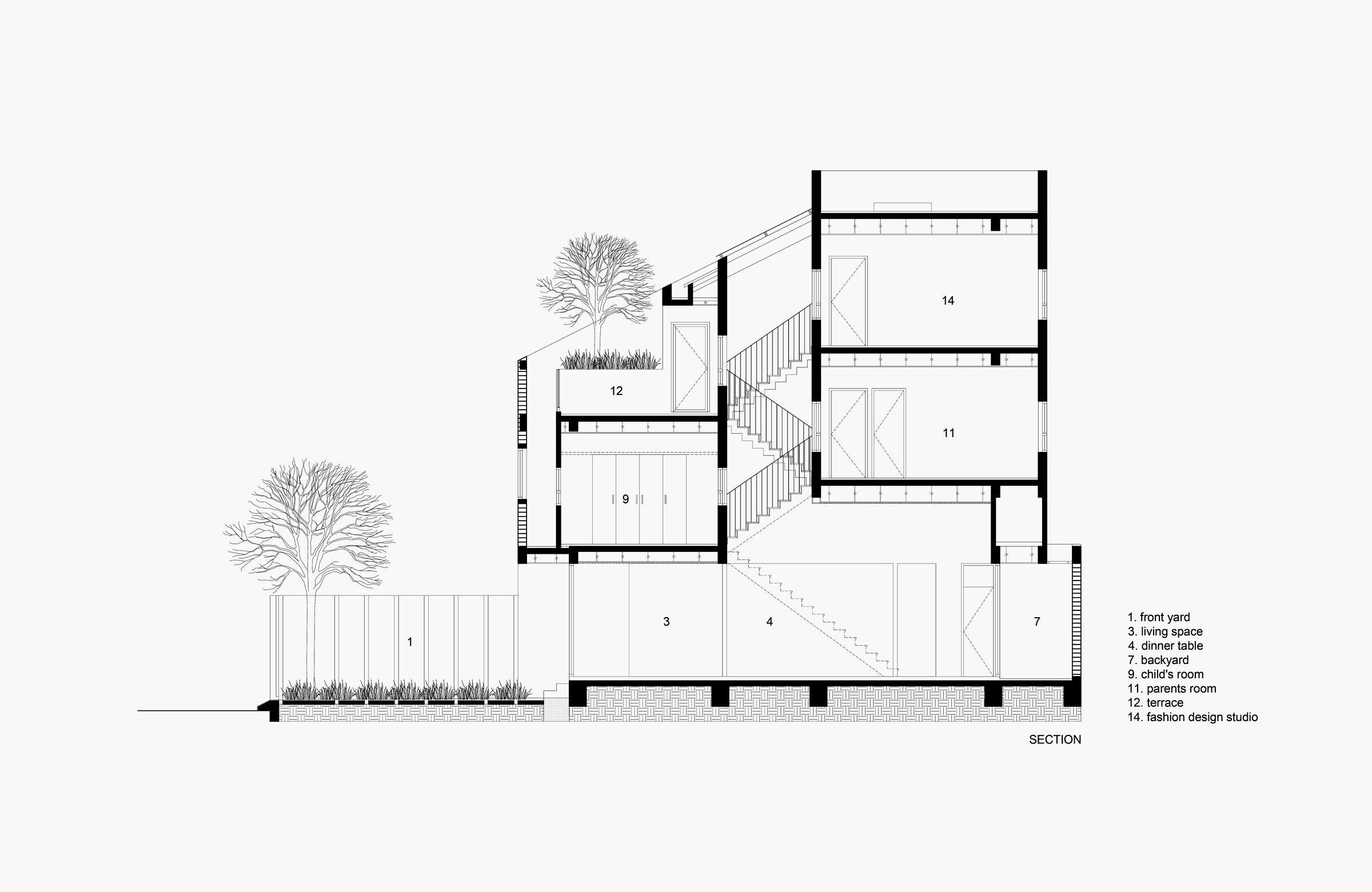The construction site is a 5m x 19m street house in a residential area, situated right by the downtown of Bien Hoa City. This residential area was established quite a long time ago, so the residents here are beginning to renovate and rebuild their houses. May House is one of the very buildings stemming from this circumstance. The architects are eager to propose novel design approaches in which household needs as well as airiness and natural closeness are assured.
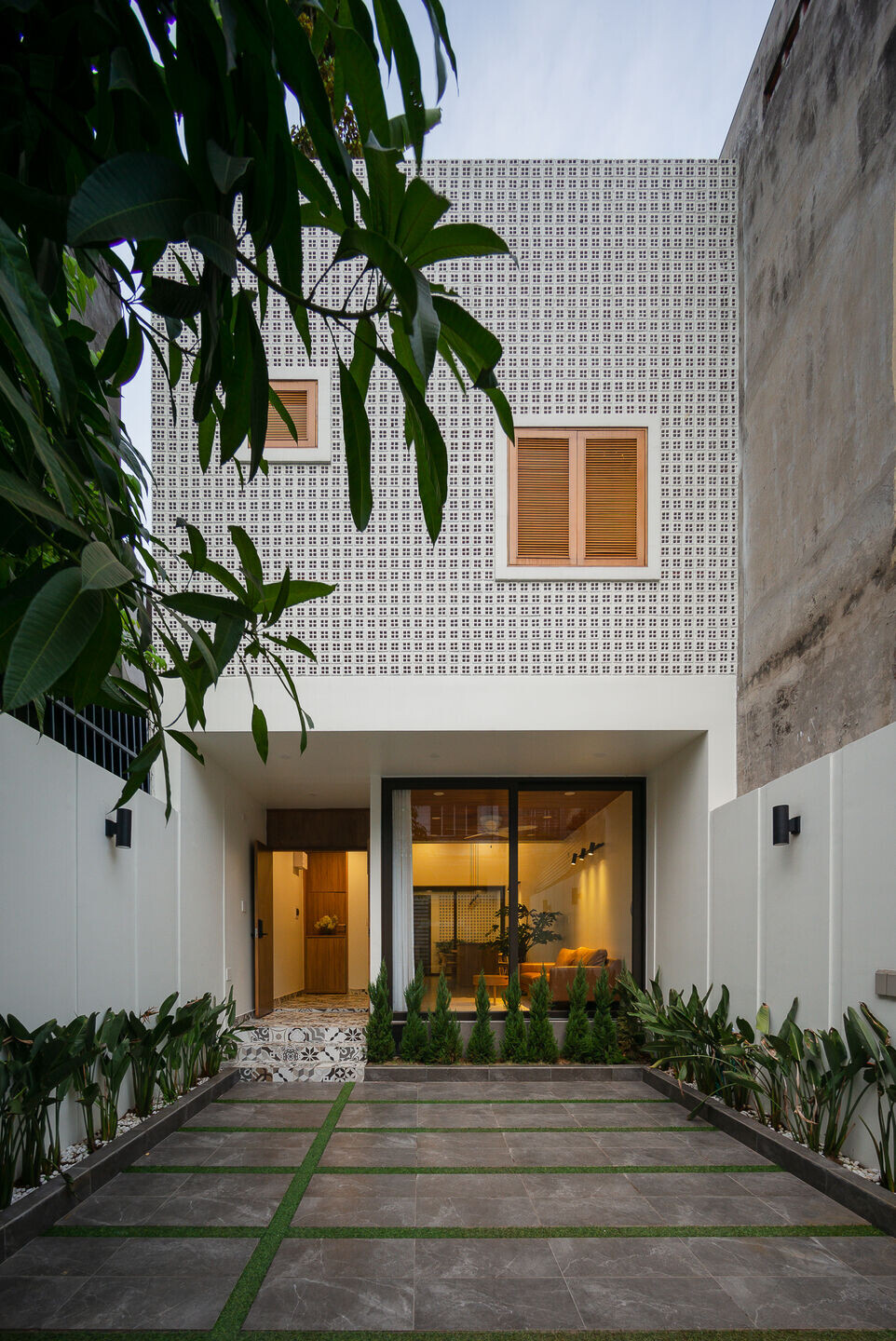
The customer is a family with two kids. Apart from the basic needs, the customer or the parents want to own a space where they can design home-made fashion products. Besides, due to their need for frequent gathering with friends and relatives, the customer wants to prioritize the kitchen’s space for family & friends’ conversation and cooking during the weekends. Especially, the parents also emphasize their desire for their living space to be as close to nature as possible, thereby sensing the sunlight, cool breezes, and green trees at every corner of the house.
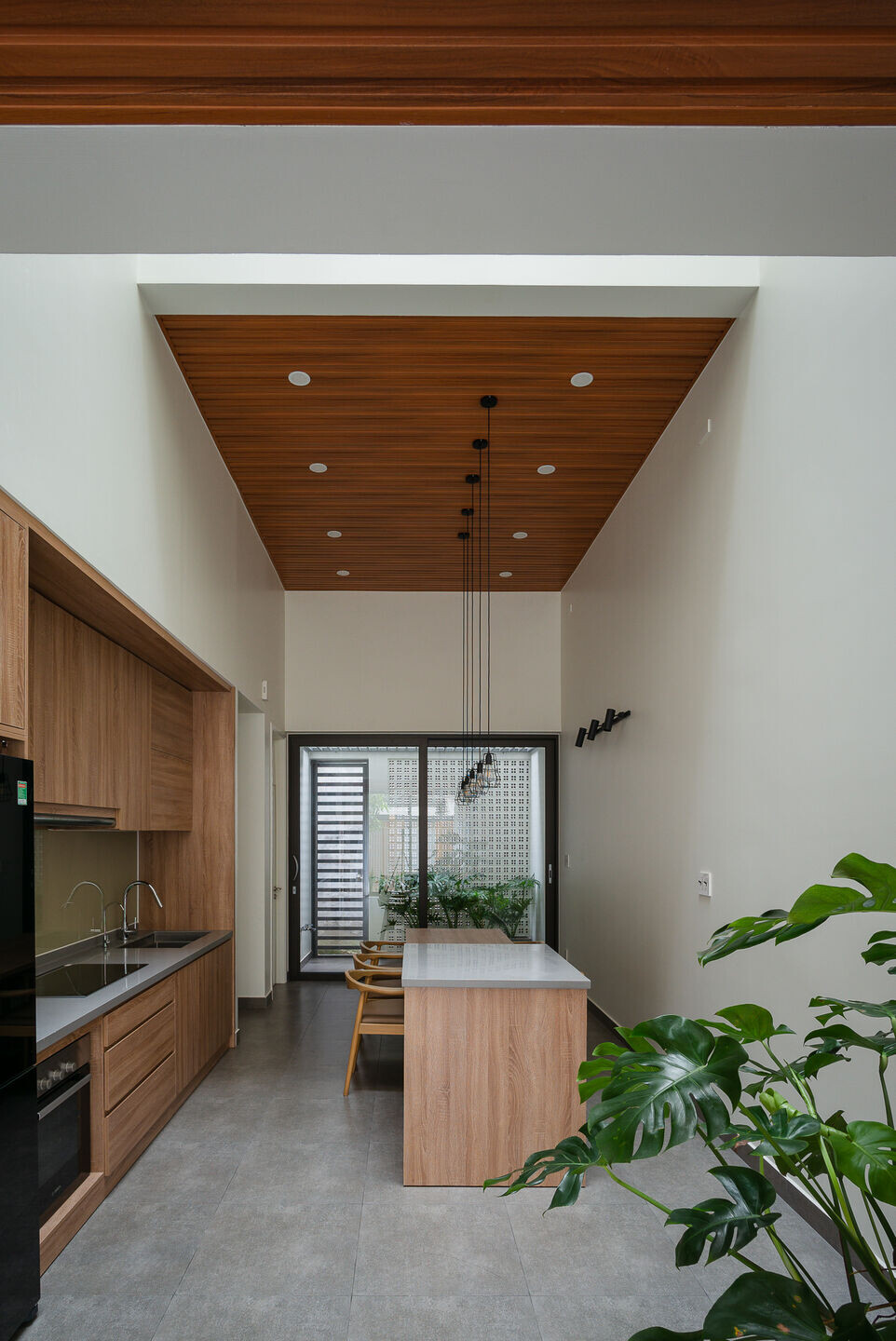
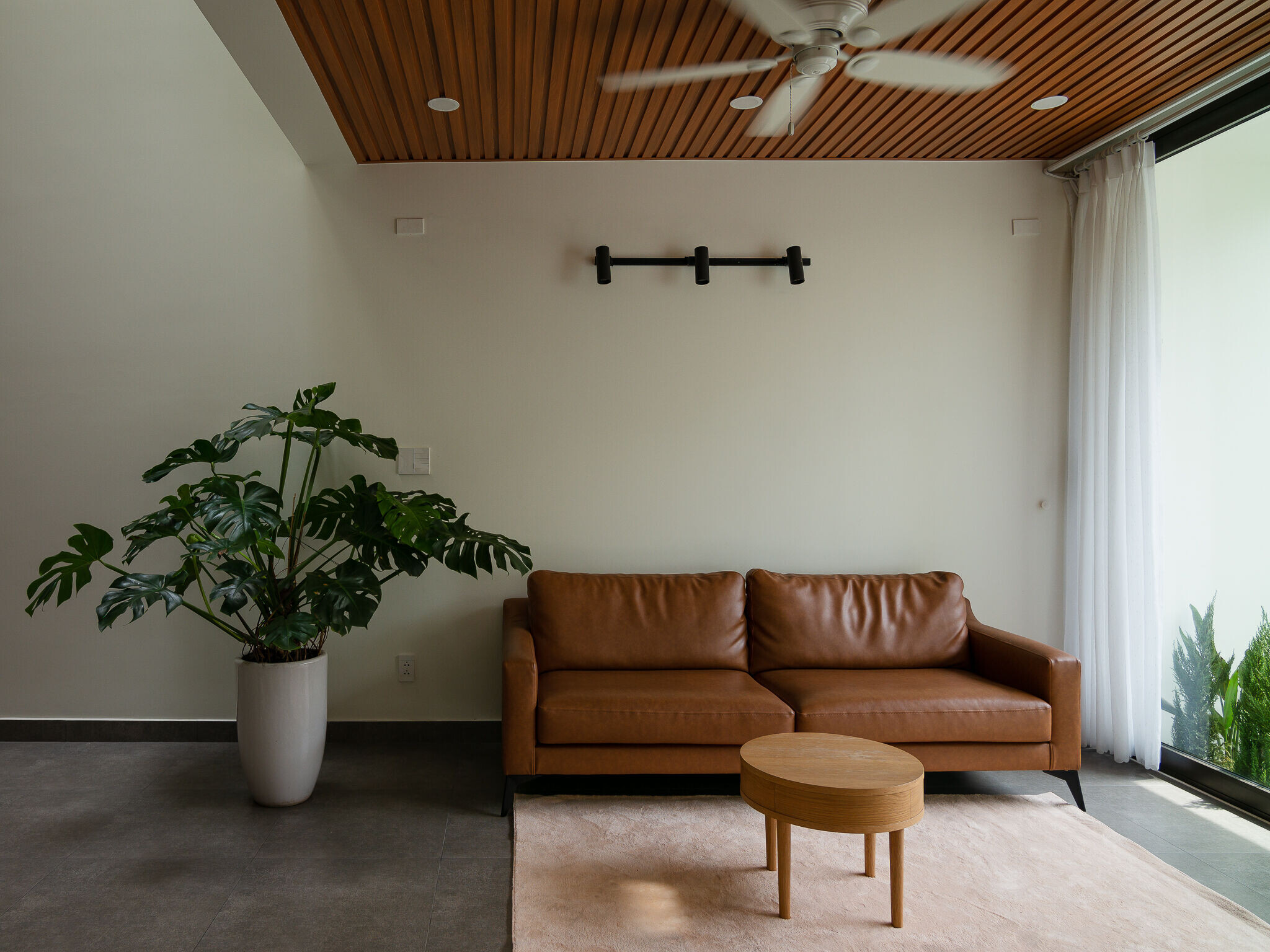
While the two frontyard and backyard, which are the leftovers of locally standardized urban planning, are utilized, the stairs core and auxiliary space are set neatly to one side and the rest of the total usable space is well-connected from front to back. Accompanied with the fact that every room in this house is adjacent to nature, this solution facilitates the house’s natural ventilation. The frequently used space (the living room, the kitchen, the two bedrooms and the terrace) are calculated by architects to arrange at the lowest floor for the utmost convenience, while working space is arranged at the highest floor for the essential privacy of the customer’s creative job. The terrace space at the center of the house is designed to capture the view to sky and a great number of green trees are also deployed within this terrace to create a tropical garden helping customer unwind during each sunset time while being immersive into the nature and the sky.
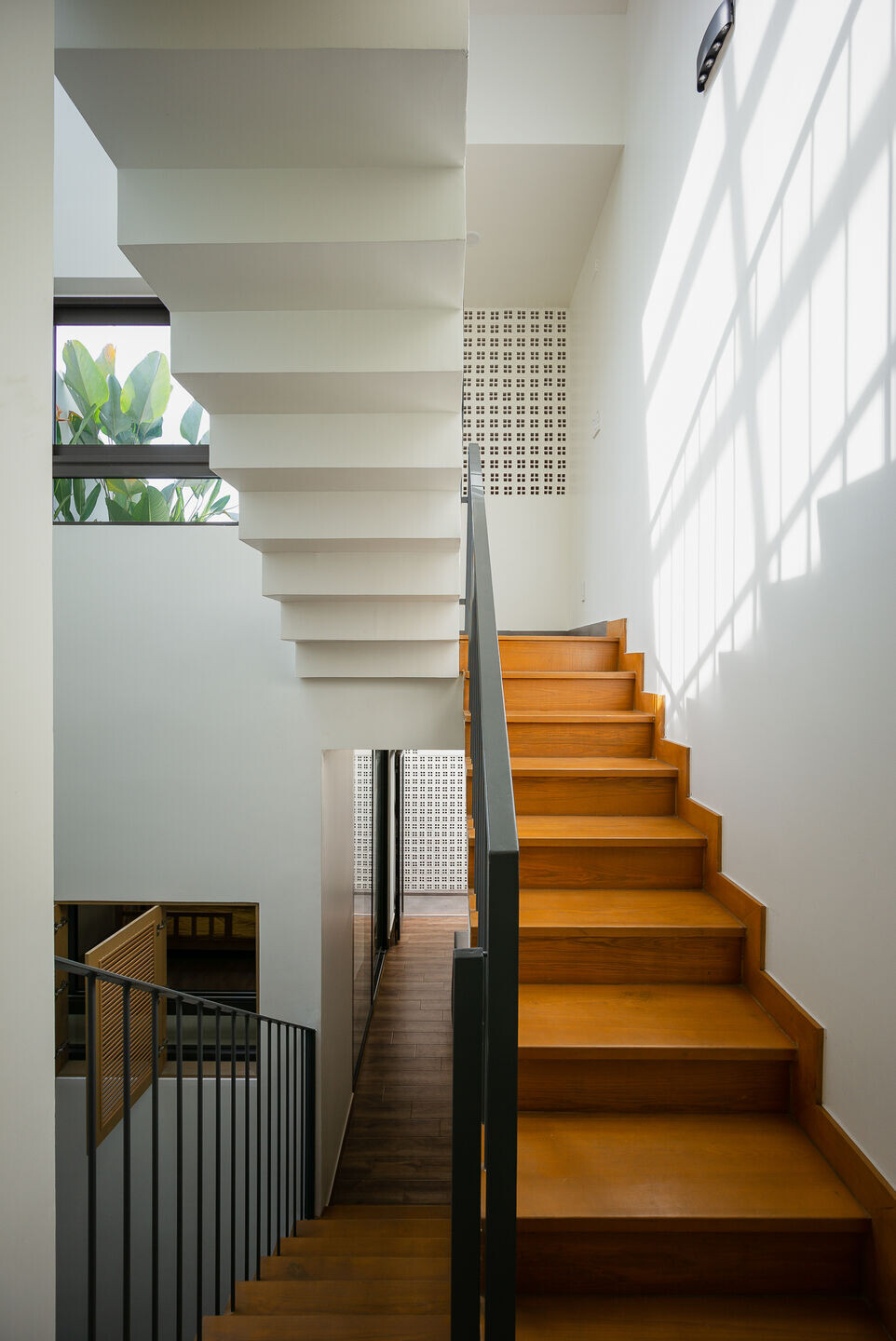
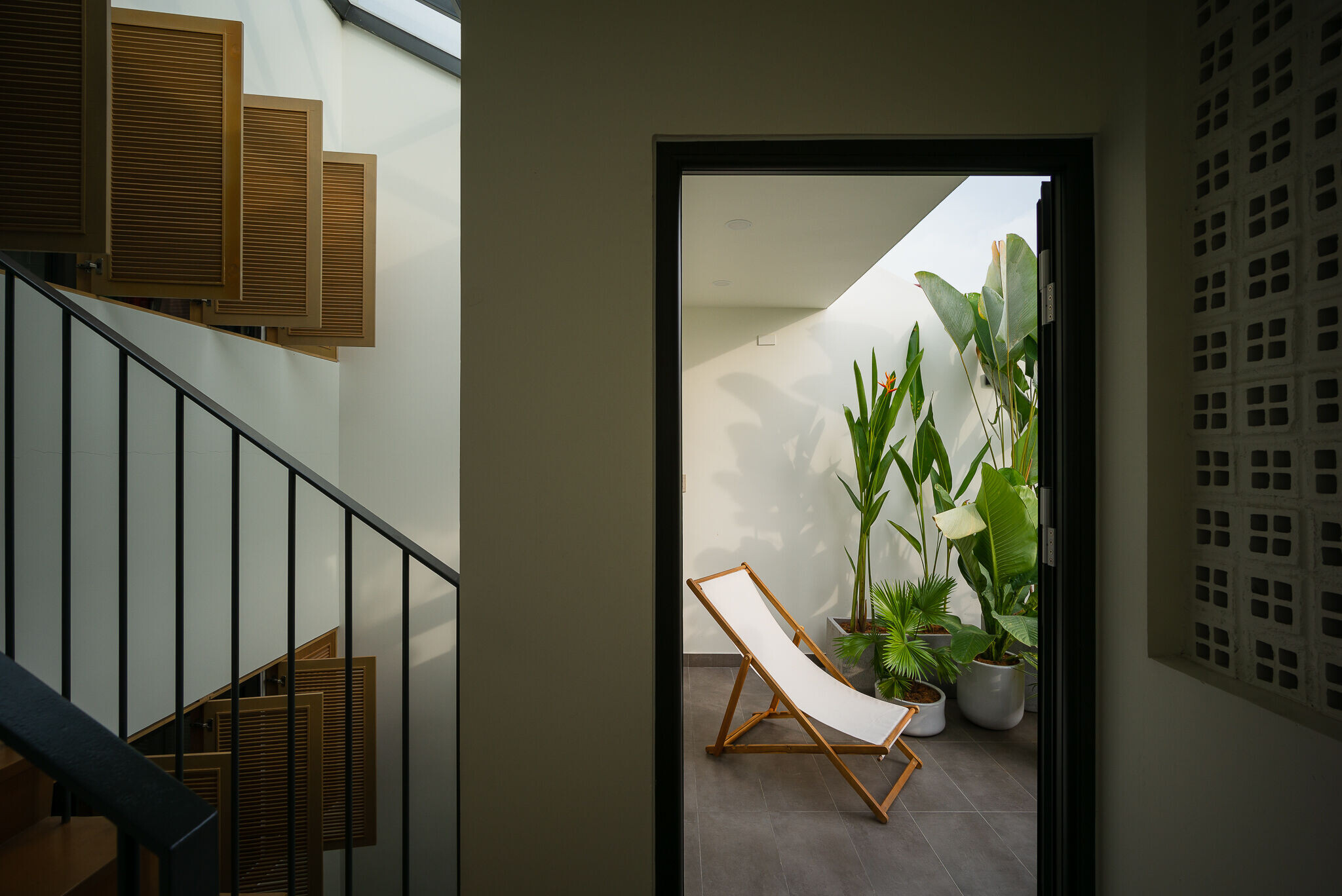
The house is a split–level design to the back, although from the outside it is just a one-story house, the height inside has been updated into a two-floor, which makes a great combination with others. Moreover, the kitchen is renovated not only to keep up with the demand for a large assembly but also to play a role in helping parents to look after their children upstairs. A large skylight is put at the center of the house to control the airflow, extend nature light, and make a connection between family members throughout the space. Besides, the house also contains a flexible shutter system to create necessary privacy and ventilation.
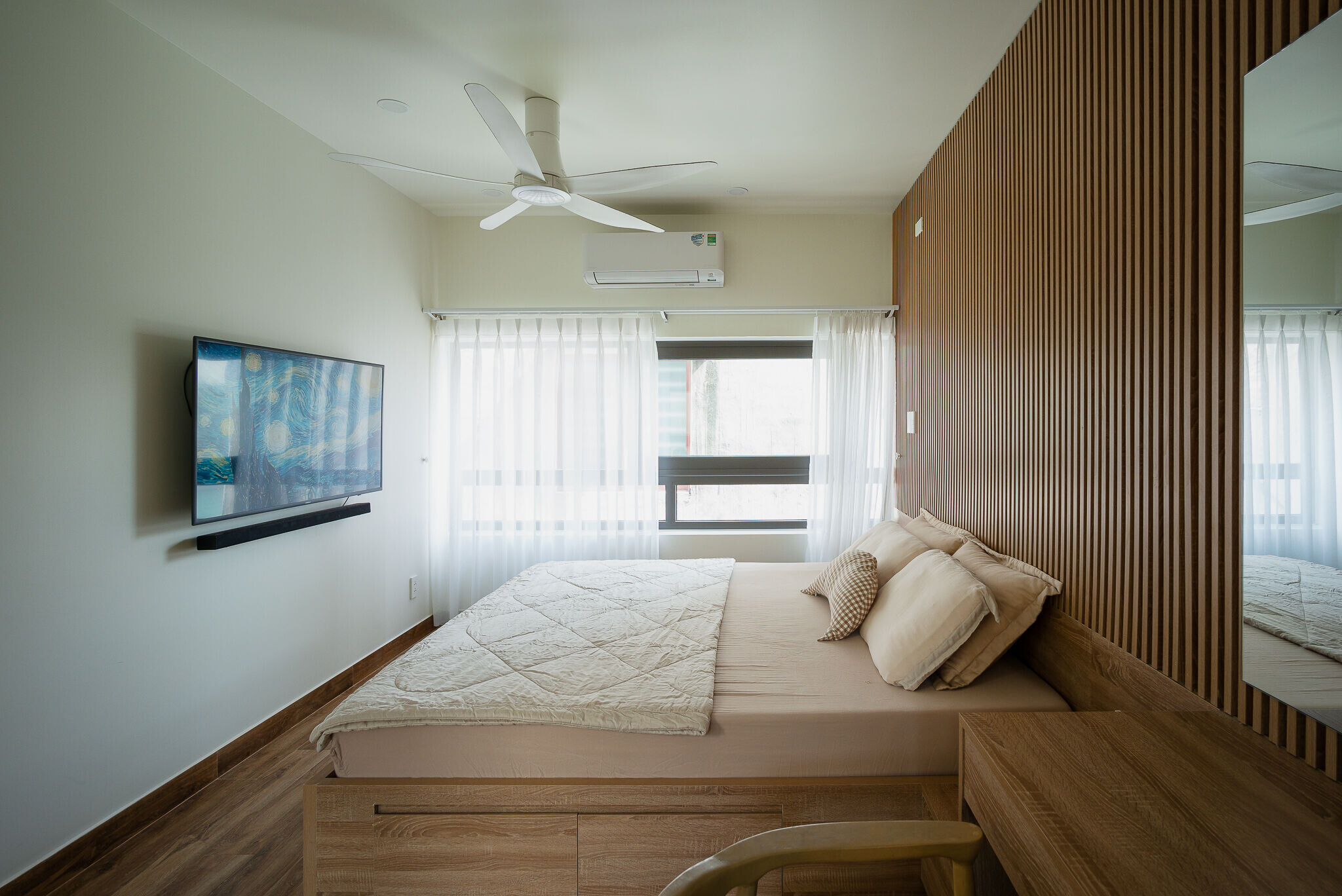
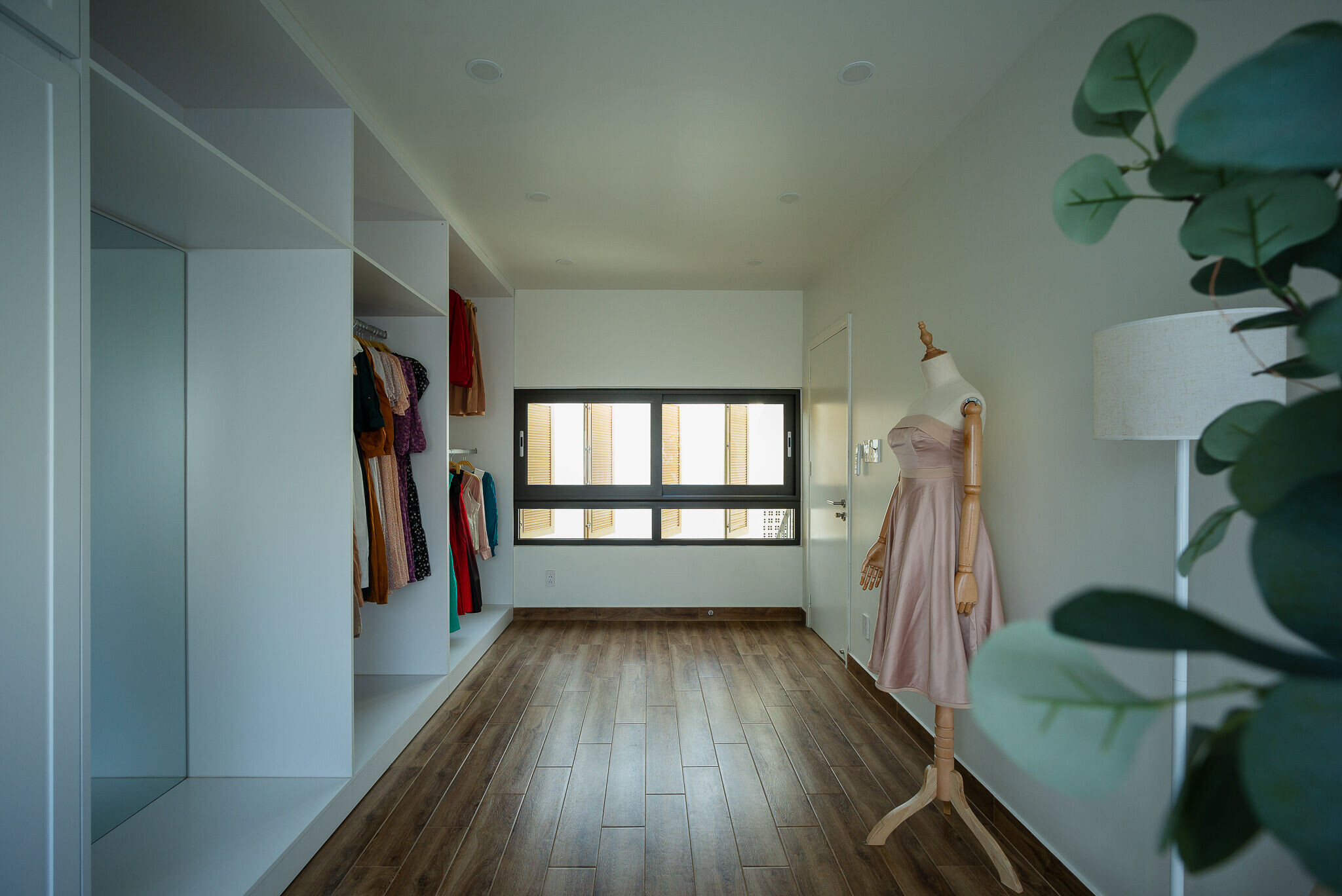
The front elevation uses normal hollow brick with the hole surface facing outward, which combines with the shutter to secure privacy while guaranteeing ventilation and an inside view. After considering the gentle and delicate personality of the owner, the architecture covers the house with white being the main theme, and the yellow oak wood combined with some tropical green brings freshness and graceful to owners. The furniture is designed with simplification to make more room for the space while still meeting the user's demand.
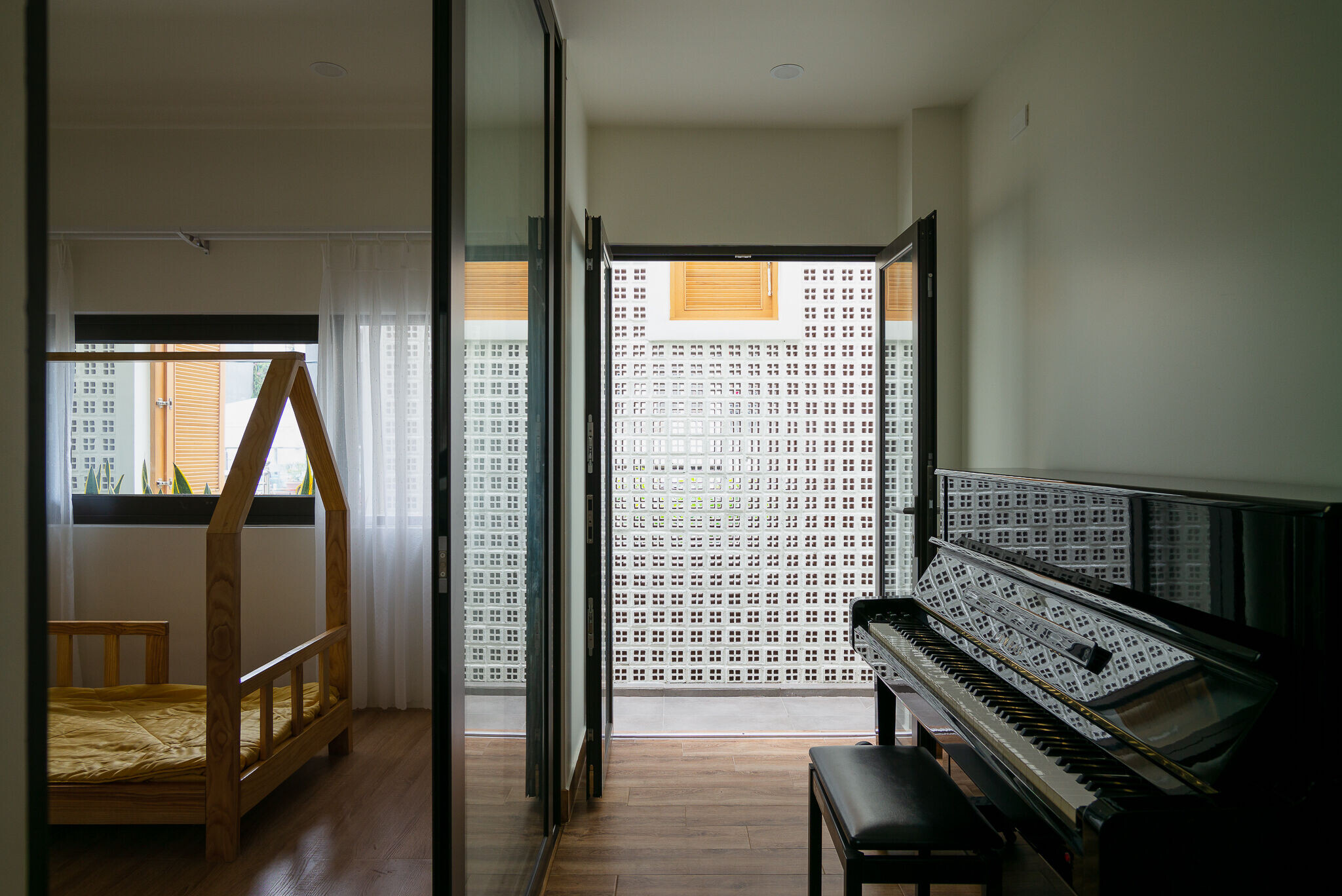
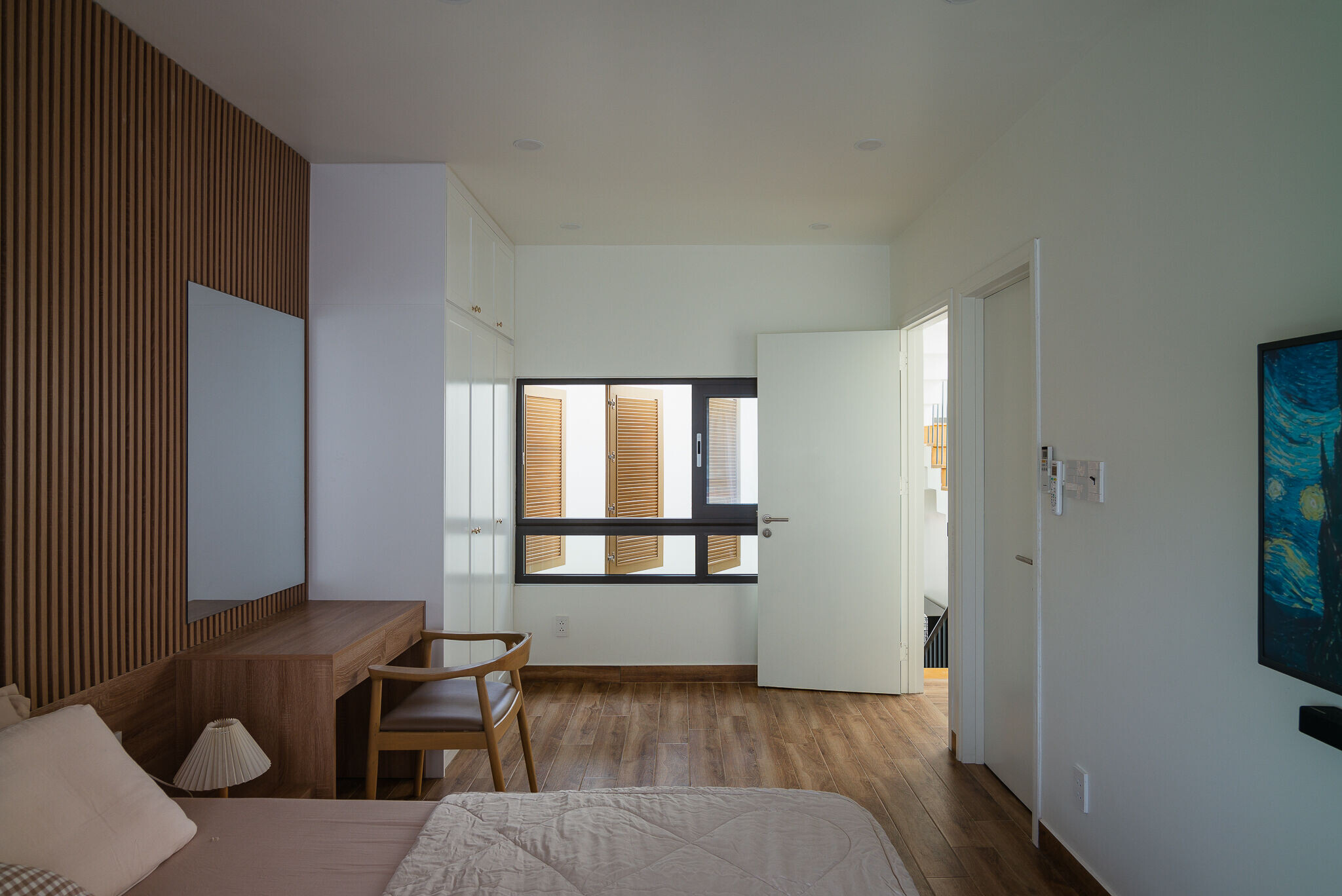
Sustainability is what architecture always takes into consideration in all designs, they are shown through performance solution arrangements to match the customer's actual demand, follow by the architectural solution to make the living space become one with nature.
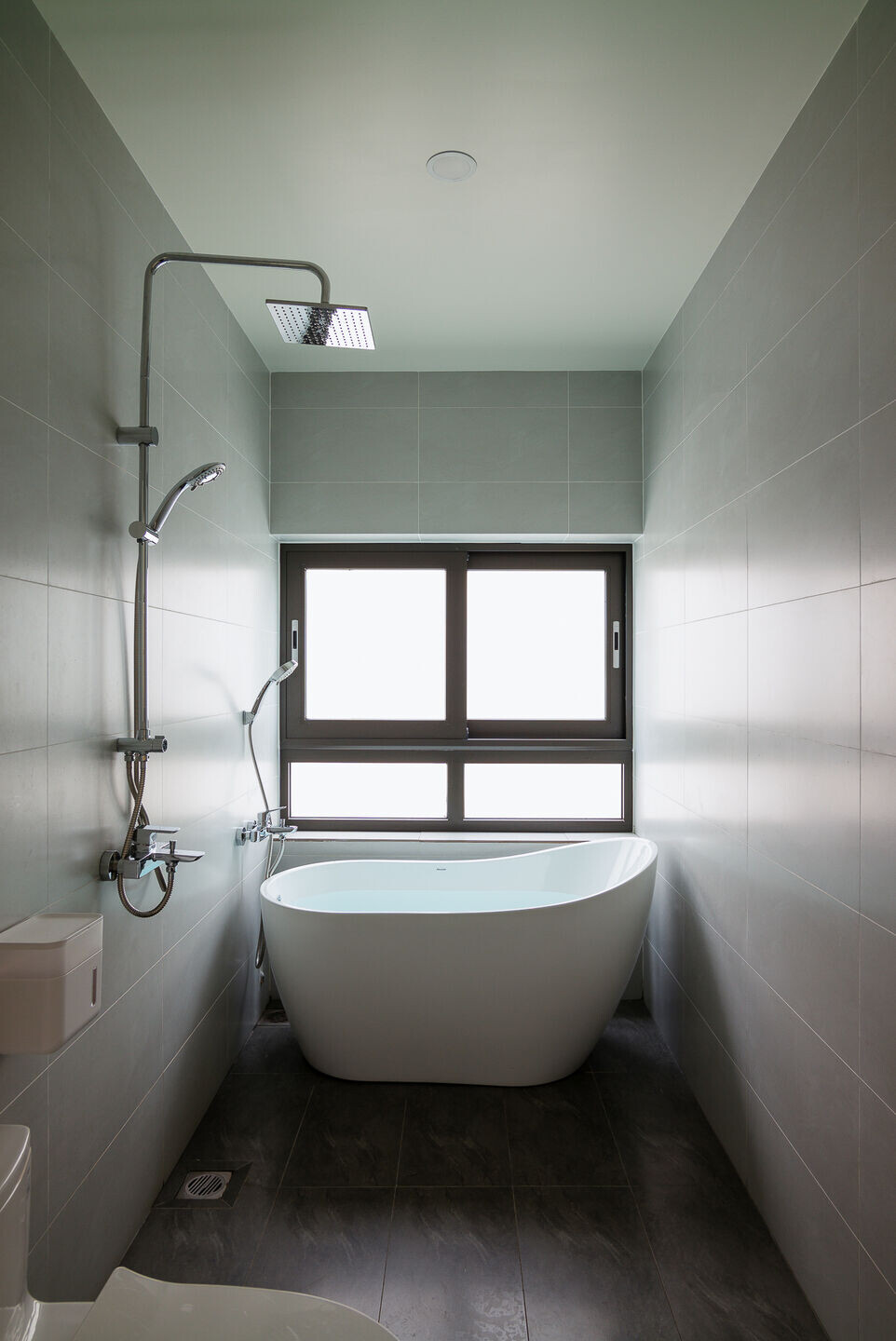
Team:
Architects: 90odesign
Design Team: Tran Duc Huy, Le Duy Binh
Photographer: Quang Tran
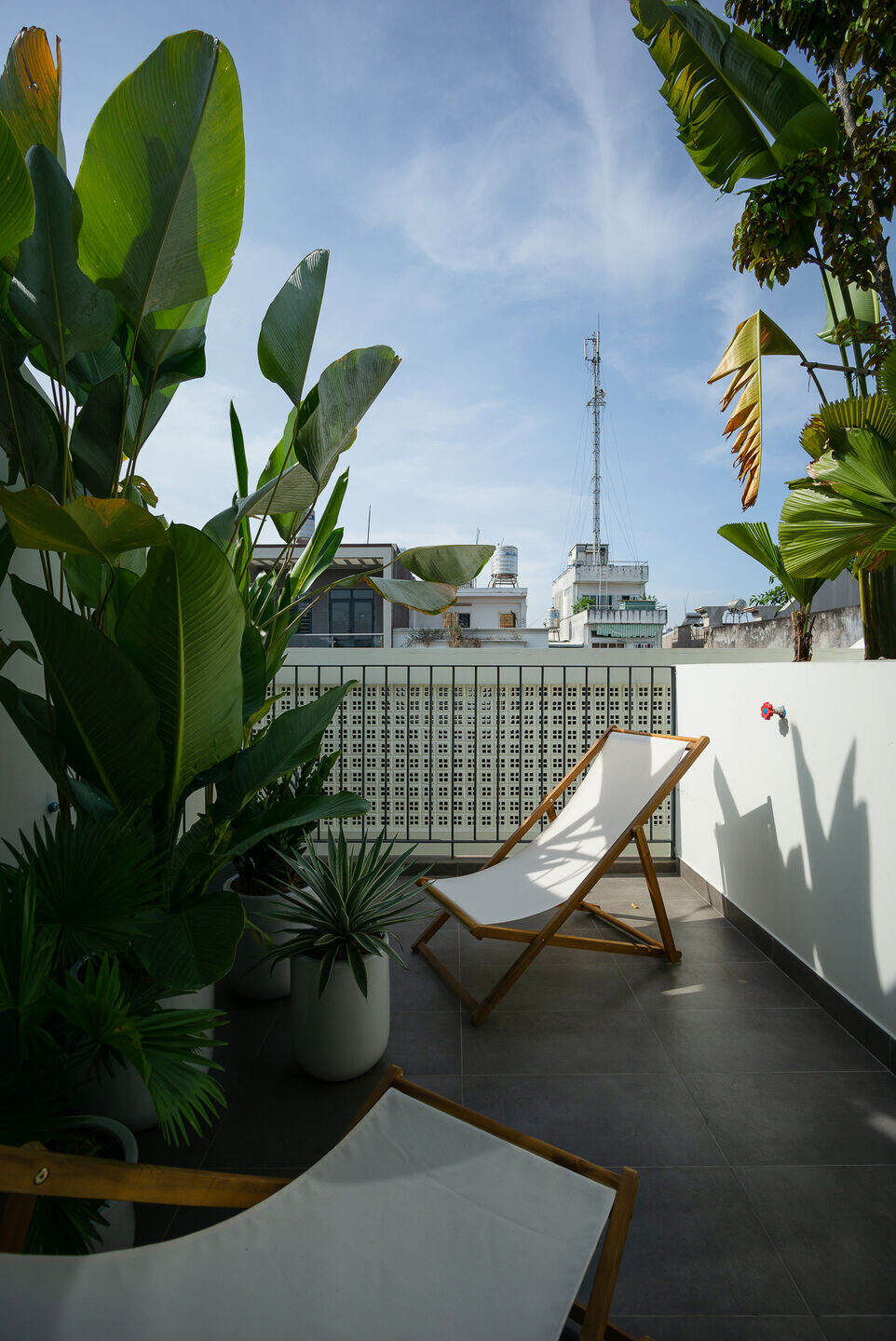
Materials used:
Material: white-painted four-hole Porotherm bricks, Oakwood
Manufacturers: Jotun Paint Vietnam, An Cuong Wood

