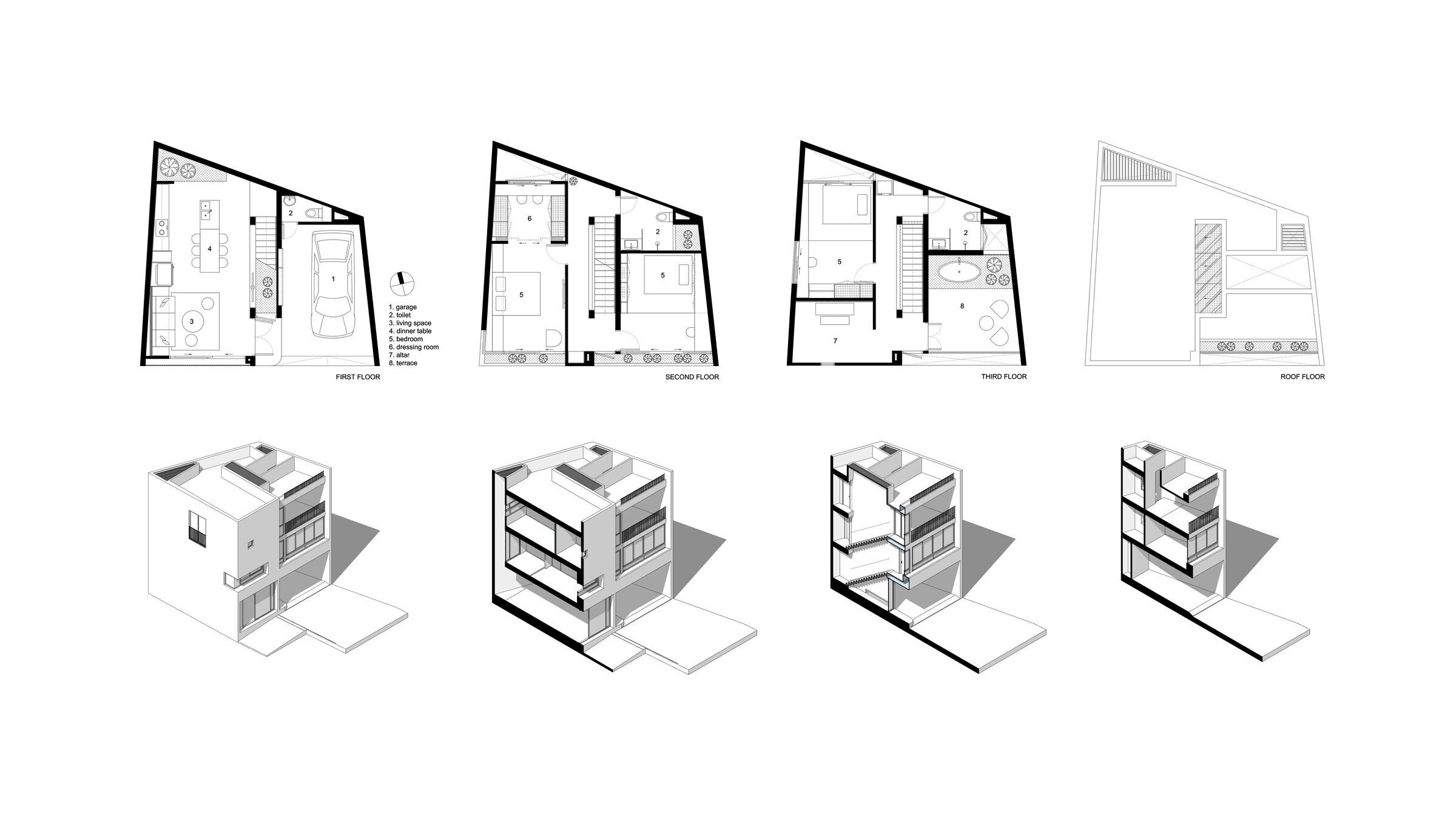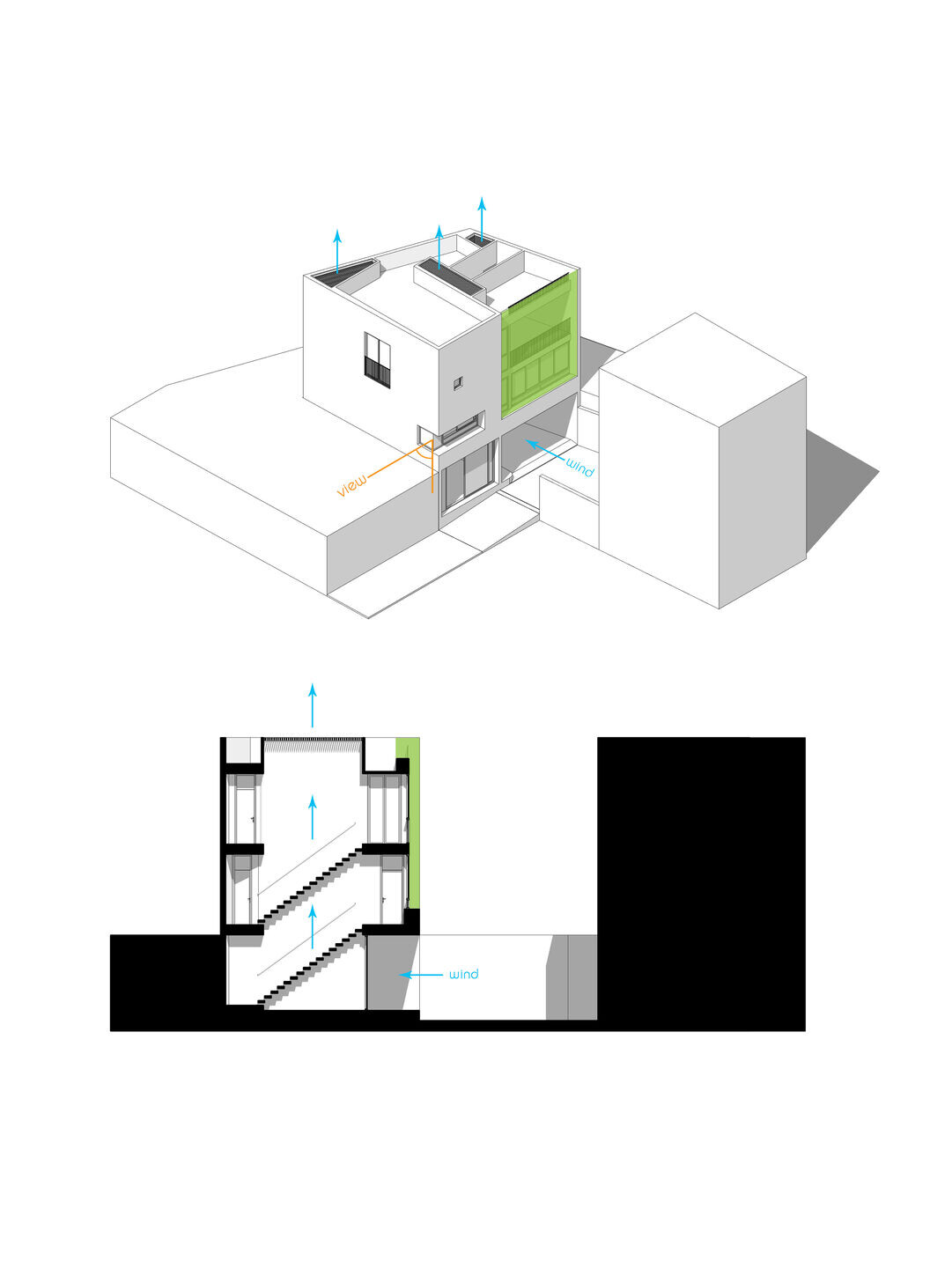Constructed on the land bound by oblique edgesand at the same time completely enclosed by surrounding building blocks, PT House, as a result, lacks airiness and green spaces. The residence is intended for a young family with little kids. The housefront directly faces the inner yard, which is opposite to the host’s parents’ accommodation.

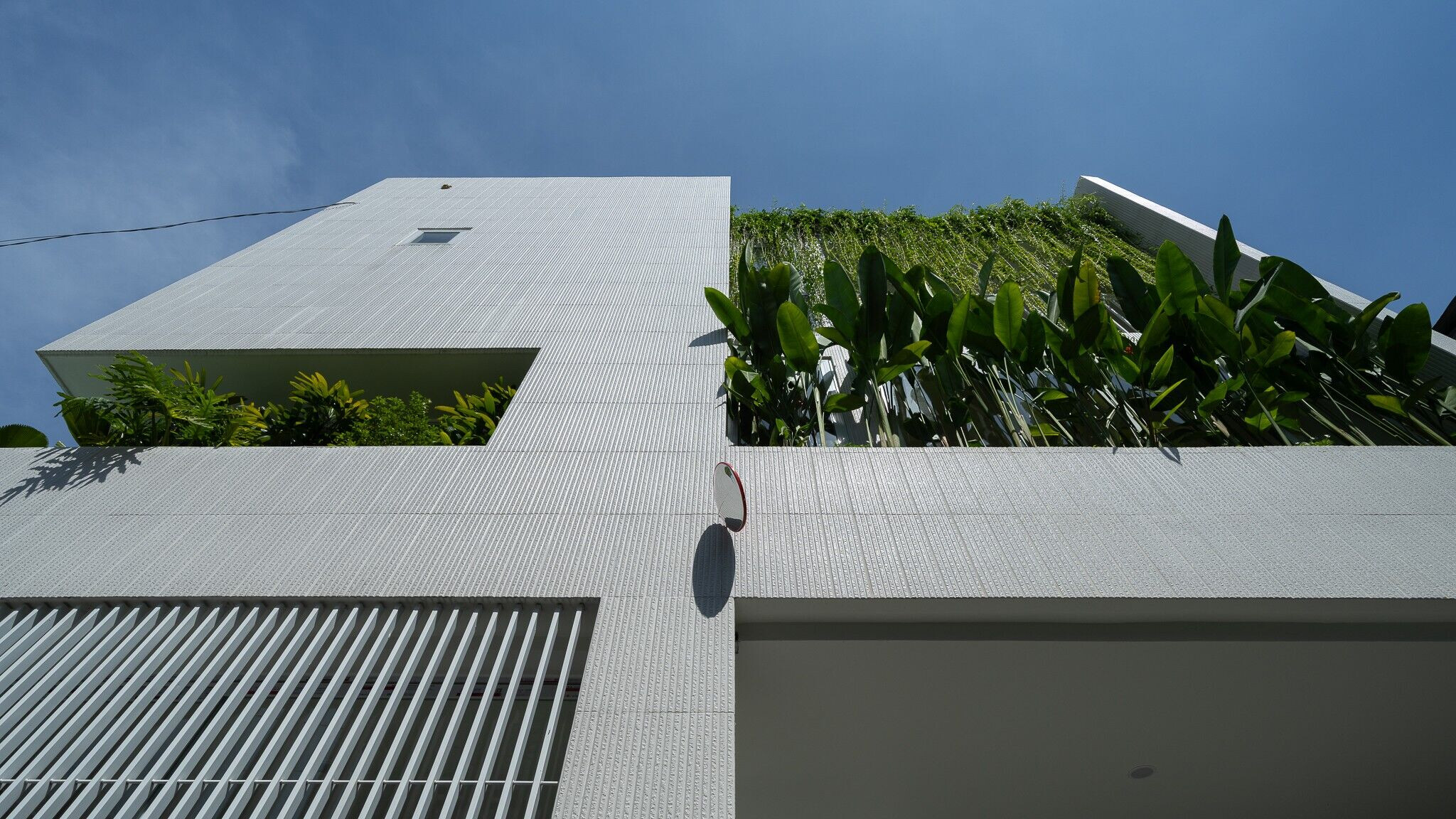
Considering the status quo of the construction site, the design team have proposed an approach where the aforementioned pitfall of the building is eliminated, at the same time the building’s owner can fullyenjoy their living space enveloped by nature. By utilizing available space within the inner yard, architects intently arrange the staircase direction and the placementof skylights to create air convection within the house. To maximize the air movements throughout the house, the staircase is designed to be a floating one. Rightat the house’s façade liesthe green spaces with big trees and plants, which mitigates the incoming heat radiation. The whole idea of this is the main highlight of the interior space as well as a scenic elevation to adjoining buildings.
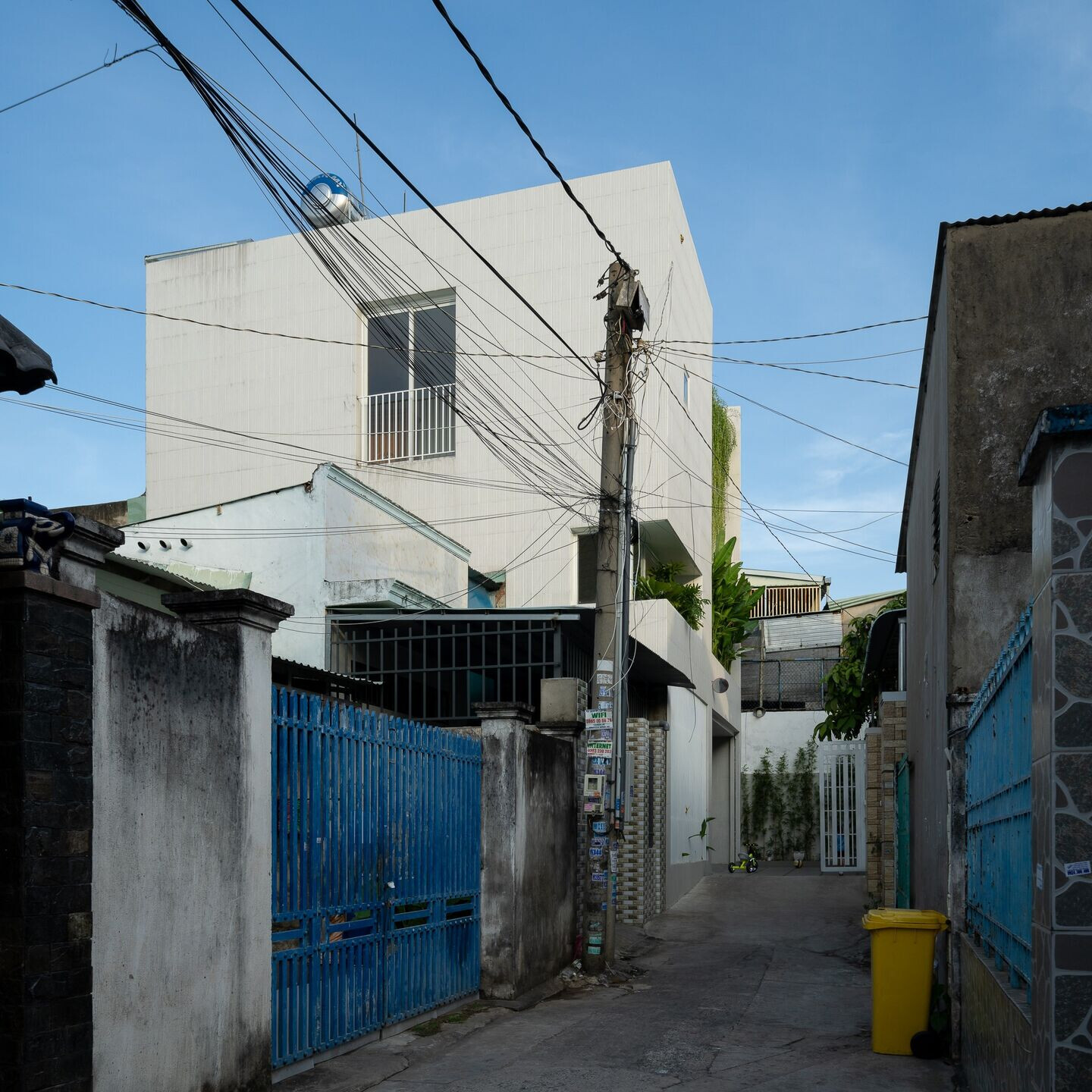
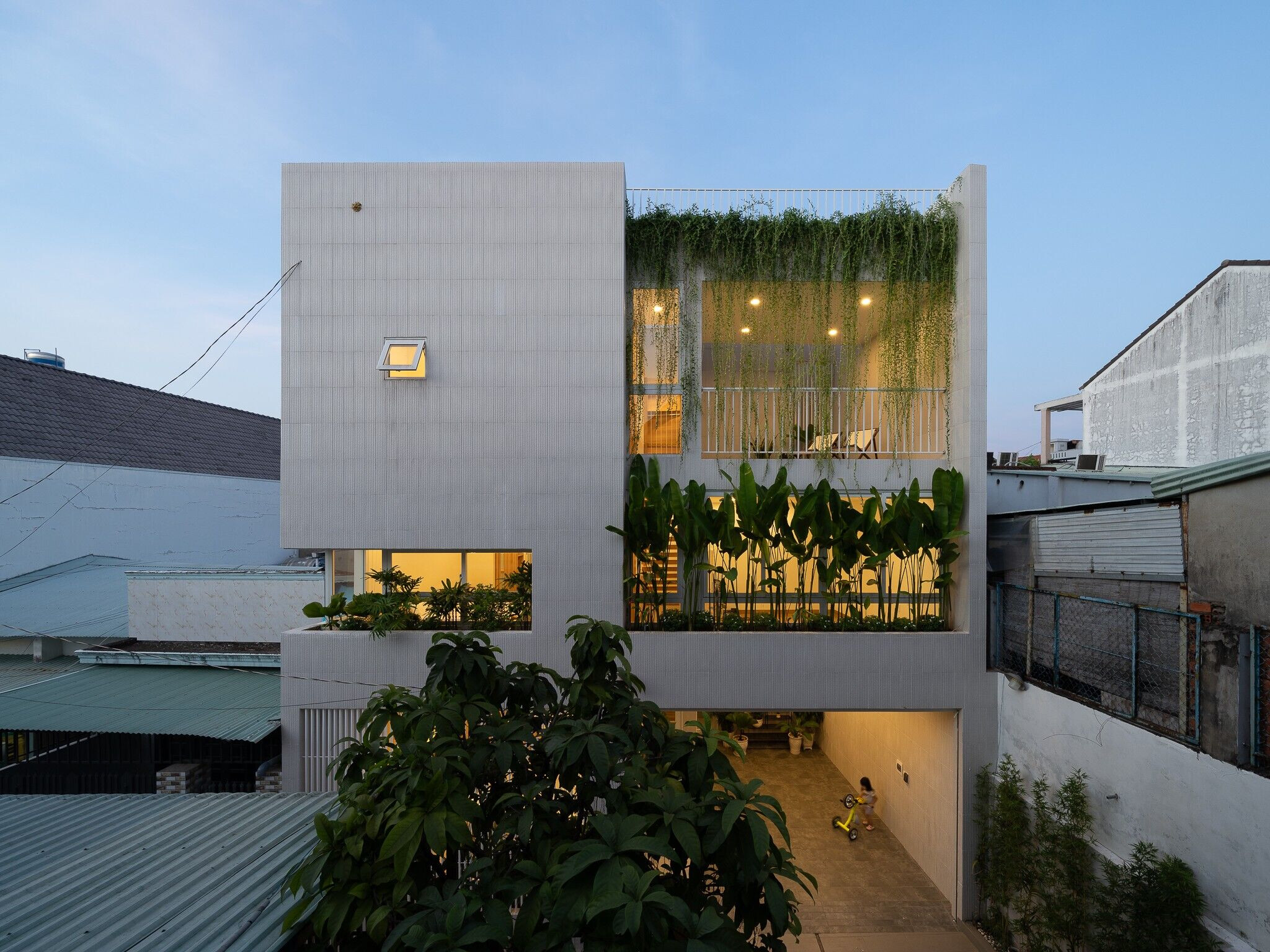
The exterior of the building is embedded in with white vertical-patterned Granite tiles; thereby characterizing the outstanding quality of the house among neighborhoods. Moreover, the sustainability of the structure’s exteriorsurface is guaranteed on the humid tropical climate conditions of Viet Nam. Whereasthe interior is arrangedto achieve enough functional minimalismfor each member of the family. Utilizing the shade of white color blended with oakwood color alongside green tree arrays brings about a gentle and airy spacegiving off a relaxing ambience for the owner after a long working day.
Through PT House, the design team desiresto offer a solution for a better-qualityliving space available for slant-shaped residential buildings where the ventilation and airiness is lackluster in many aged urban areas.
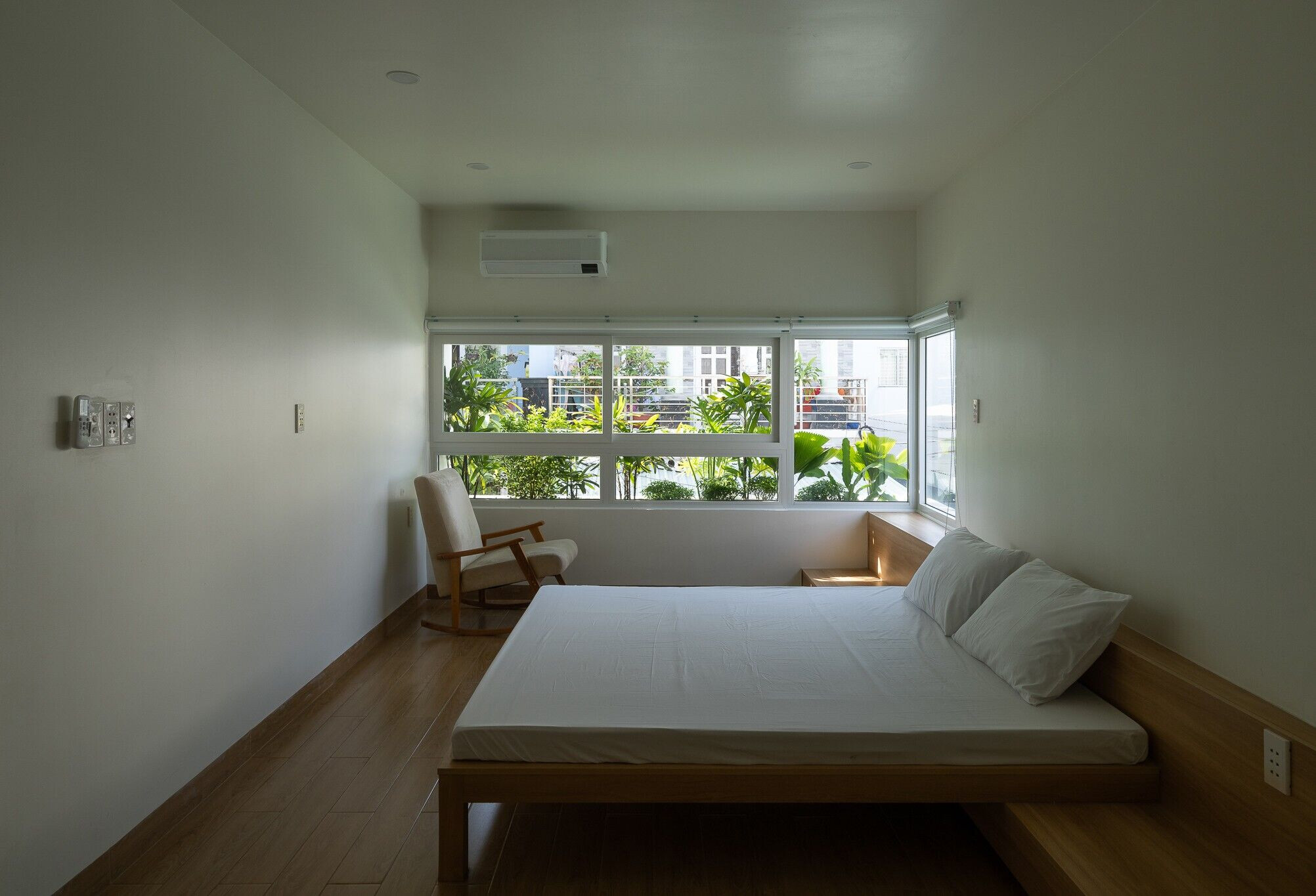
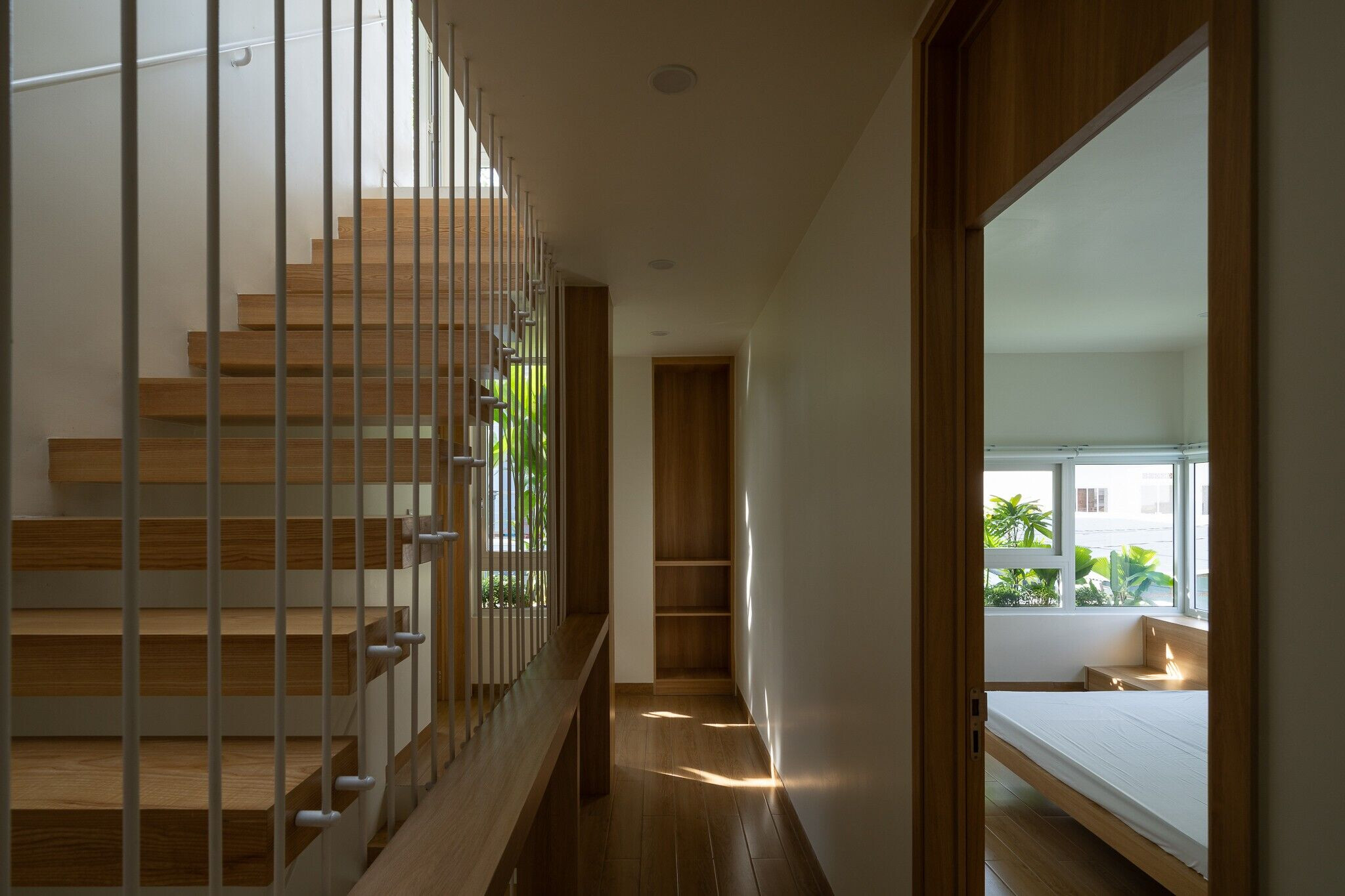
Team:
Design Studio: 90odesign
Design Team: Tran Duc Huy, Le Duy Binh, Pham Van Nghiep
Photography: Quang Tran
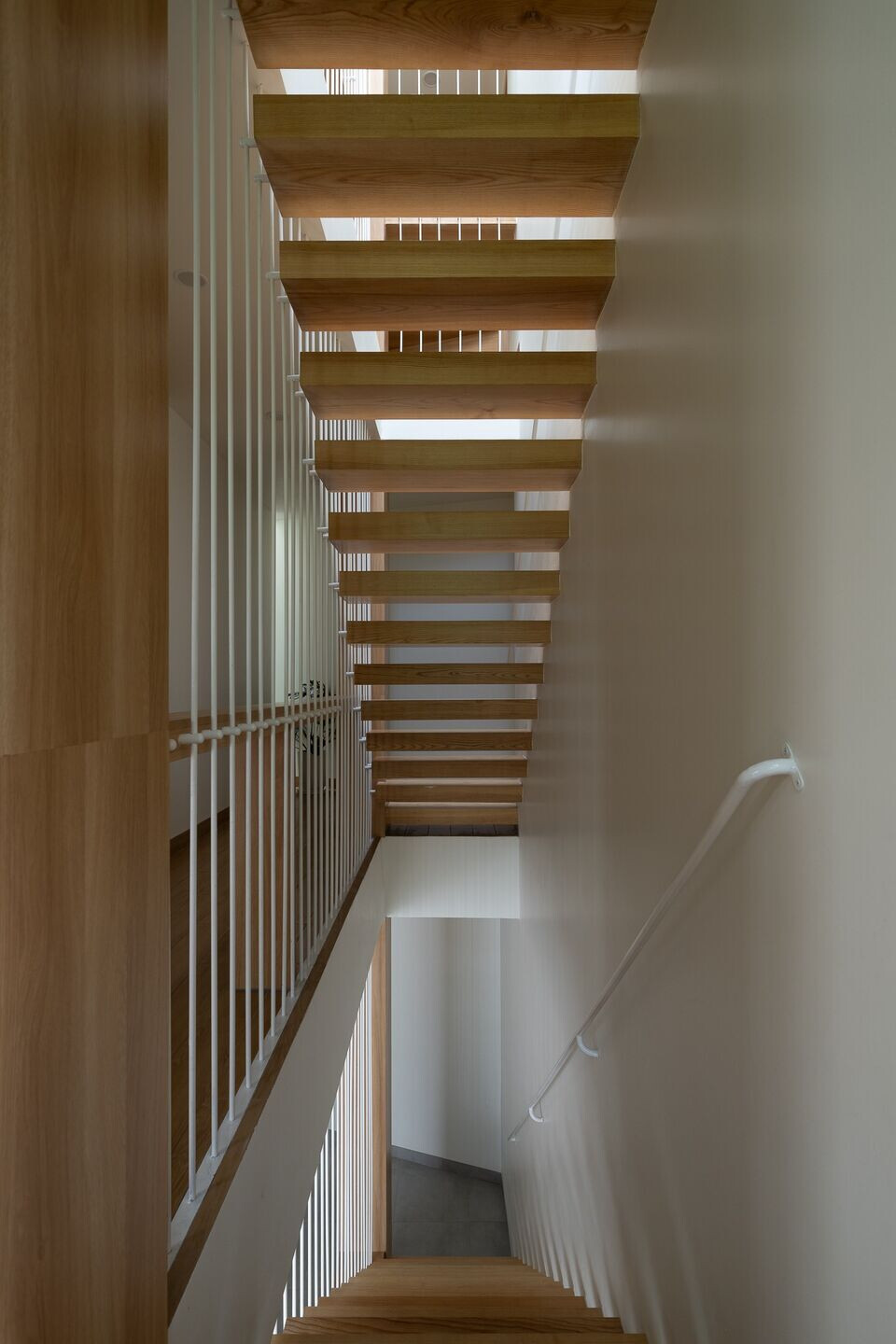
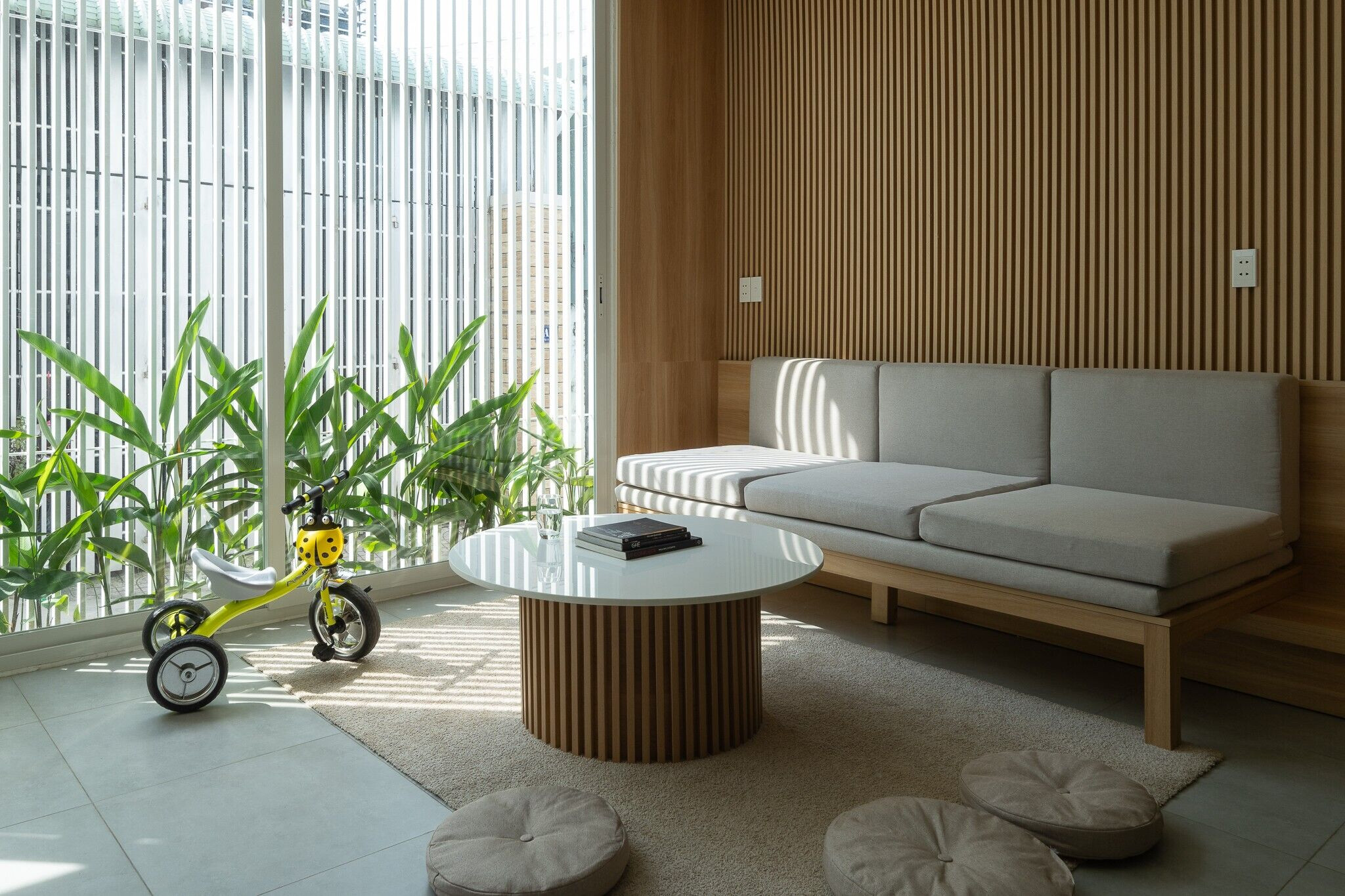
Material Used:
Materials: Granite tiles, Oakwood, white-painted iron
Manufacturers: Jotun Paint Vietnam, AnCuong Wood
