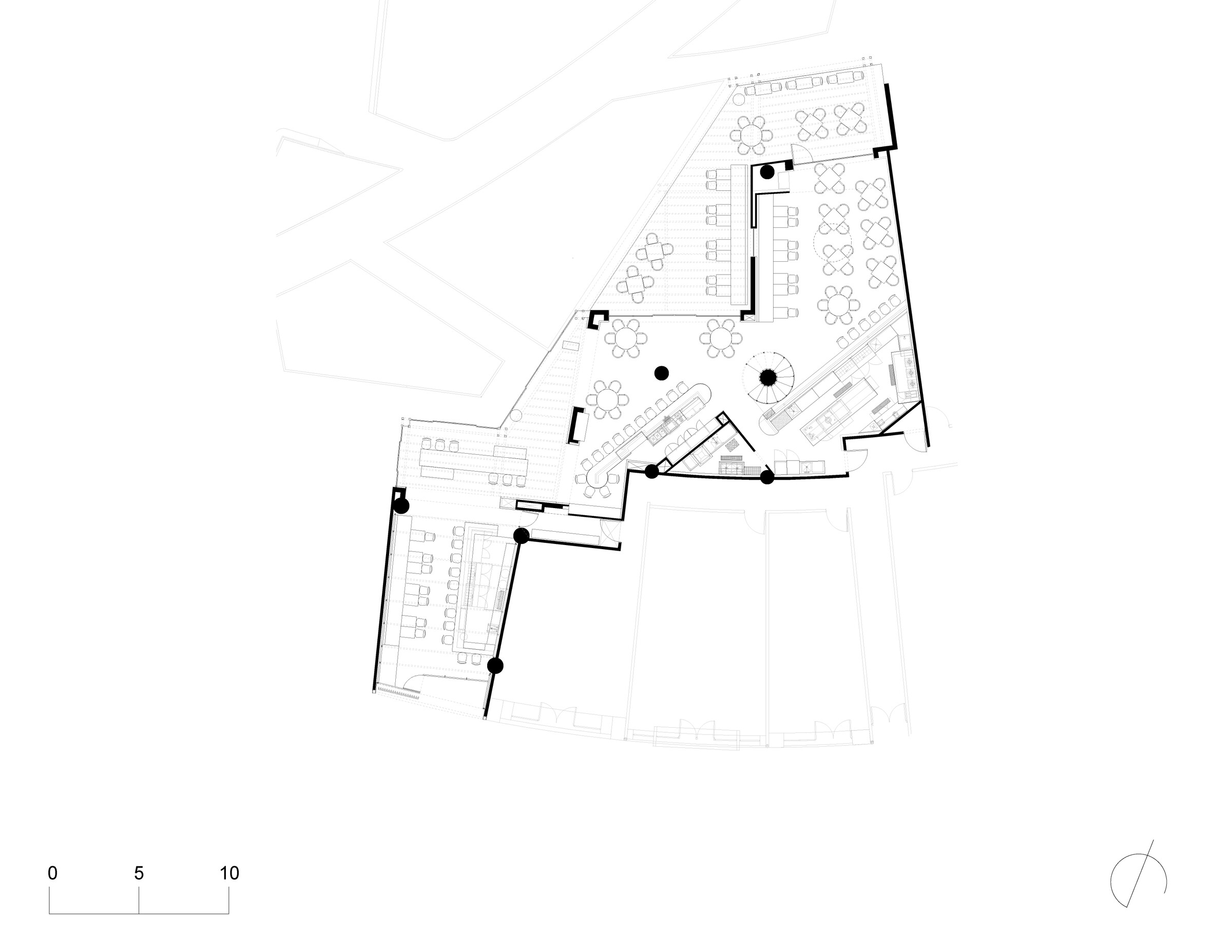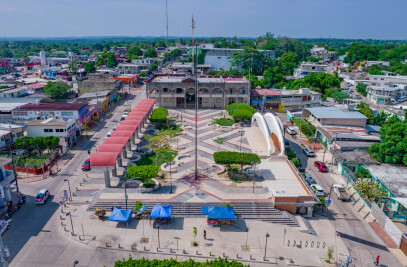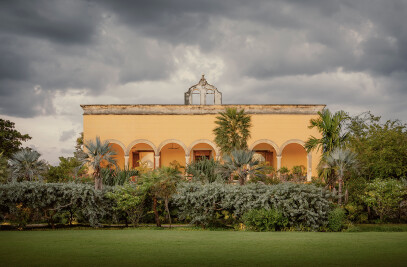An innovative culinary proposal that creates a fusion between the local Maya and the far Asian Food. The interior design is an attempt also to create a innovative, coherent architectural concept aligned to the culinary themes. The project is located in Merida, a modern Mexican city with deep roots on the Maya culture region, with an extensive European influence until the beginning of the 20th Century. Making a connection with this cultural links, the design combines local with industrial resources, along with a contemporary language that also combines tradition with modernity.
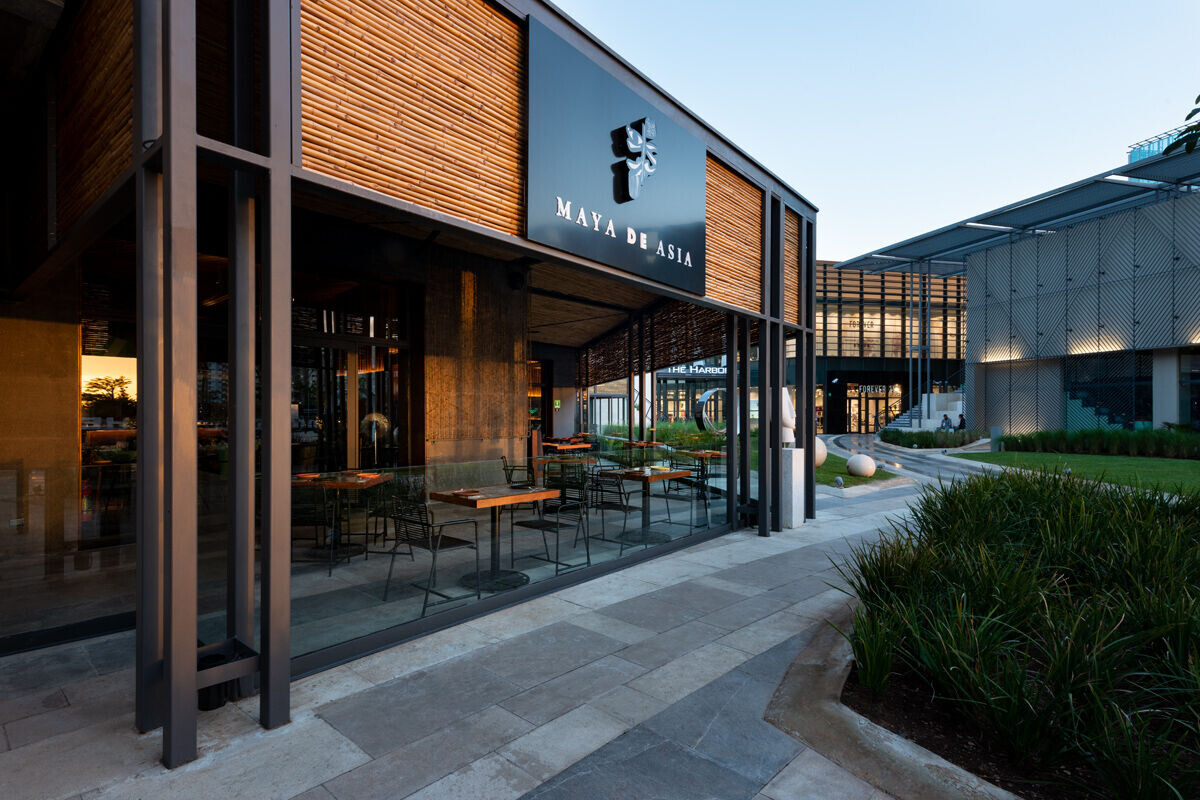
Bamboo is a locally produced, building-certified material that represents the blend of both, the Maya and the Asian. This material has been selected to be used extensively in walls and ceilings as the lead voice of the interior design, in order to create a strong but warm atmosphere, plenty of character and identity.
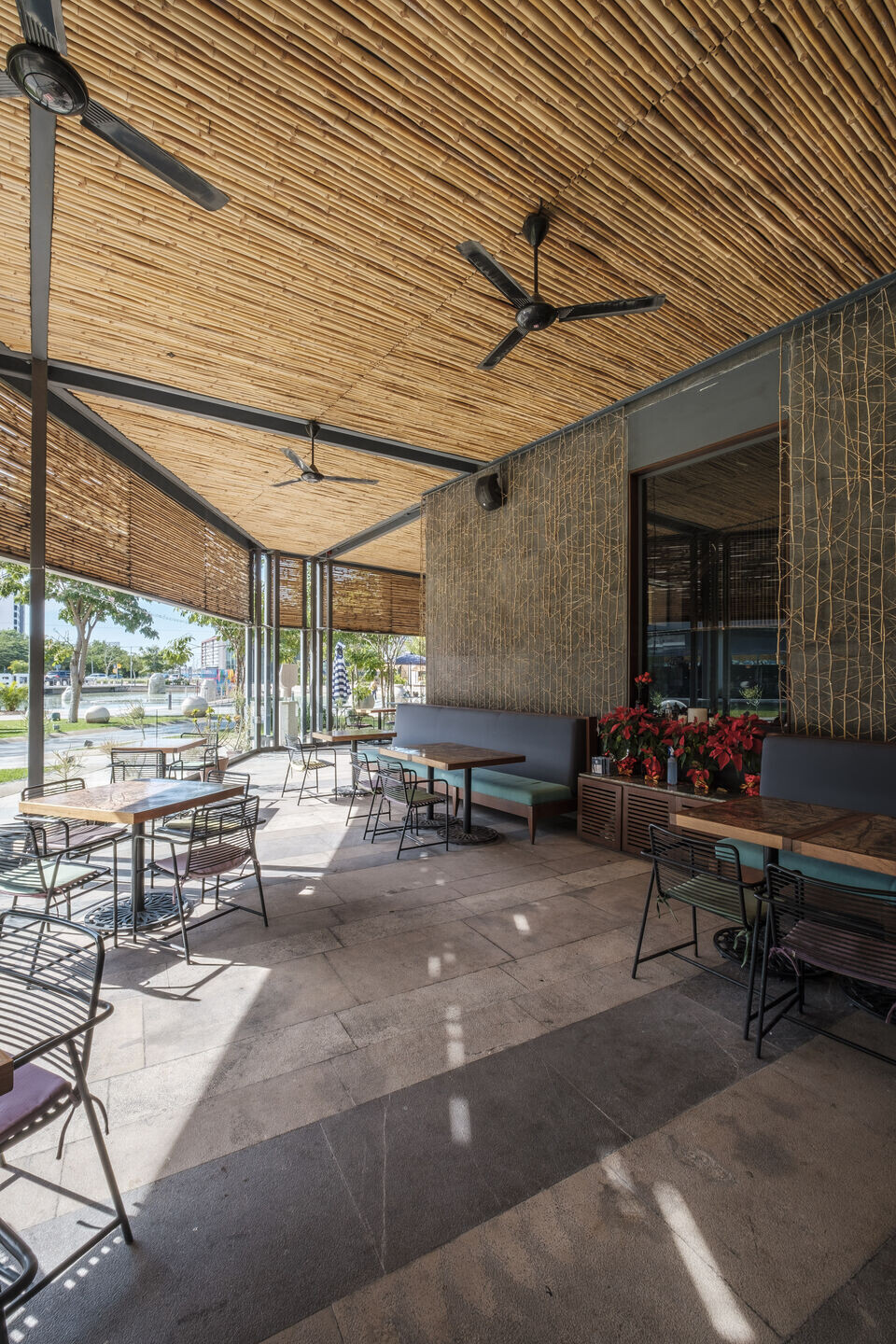
Interior and architectural furniture design:
reyes ríos + larraín arquitectos @reyesrios_larrain
Design team:
Salvador Reyes Ríos
Josefina Larraín Lagos
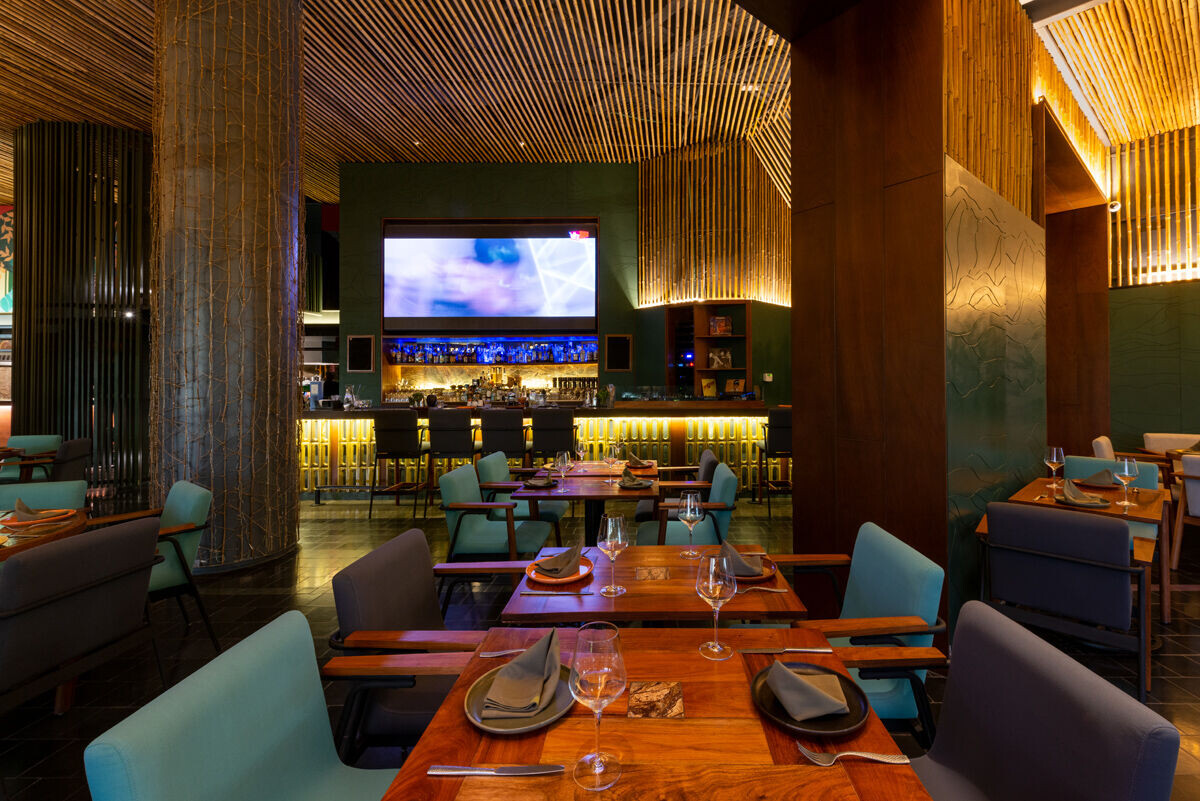
Lighting design:
333 luxes
Elias Cisneros @elias333luxes

Execution:
Carol Kolosz
Alejandro Carrillo
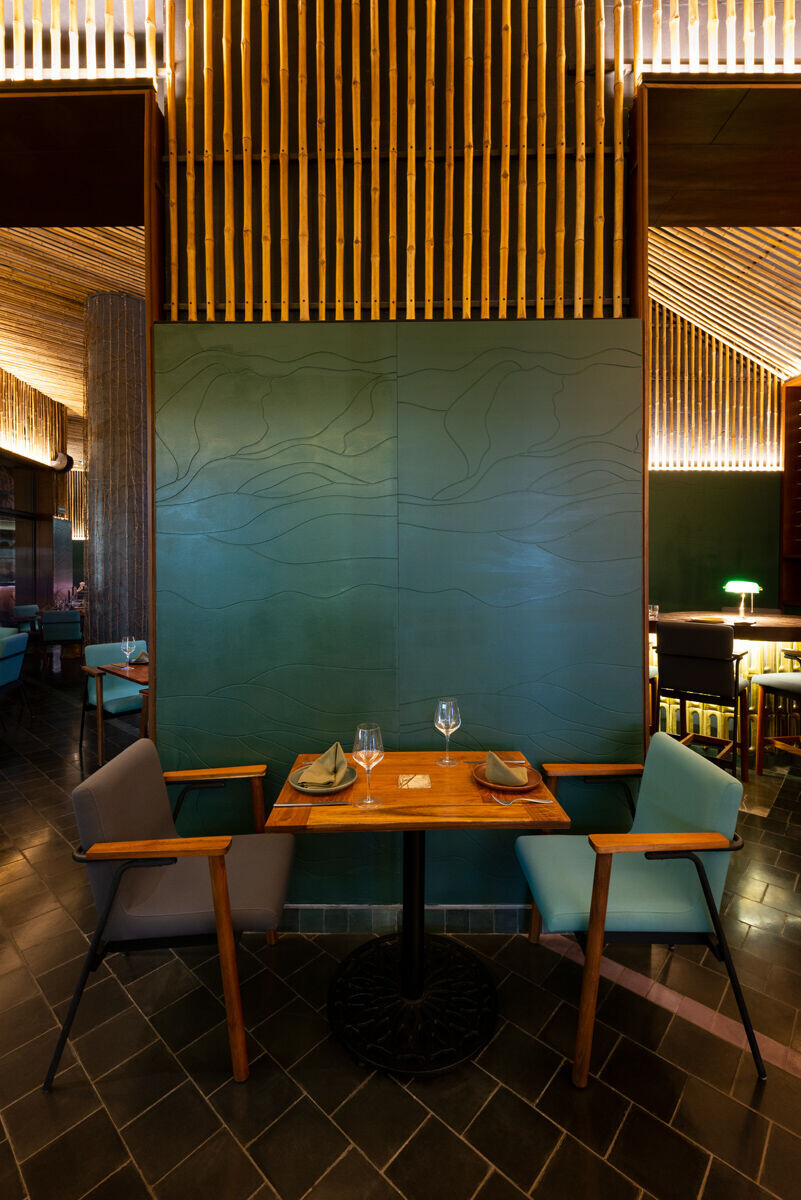
Photography:
Pim Schalkwijk @pimfotografo
Diego Reyes Larraín @diegosintetico
